
![]()
$3,300
Available - For Rent
Listing ID: W12156069
74 Severin Stre , Brampton, L6R 0P3, Peel
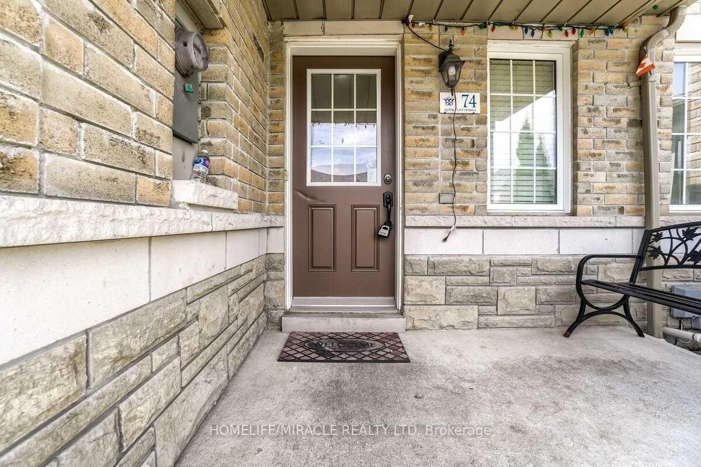
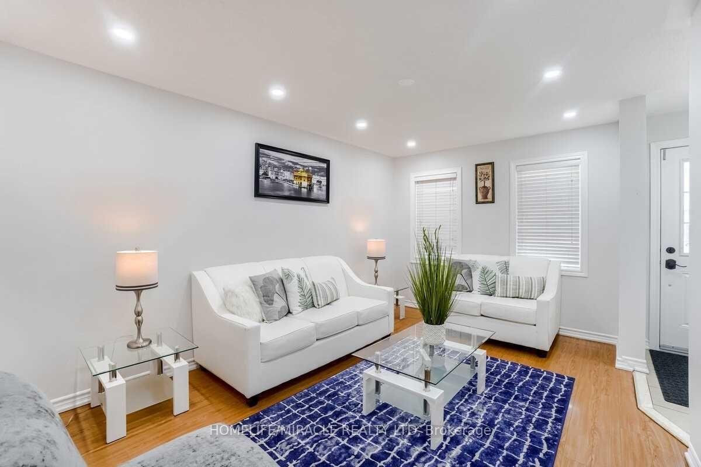
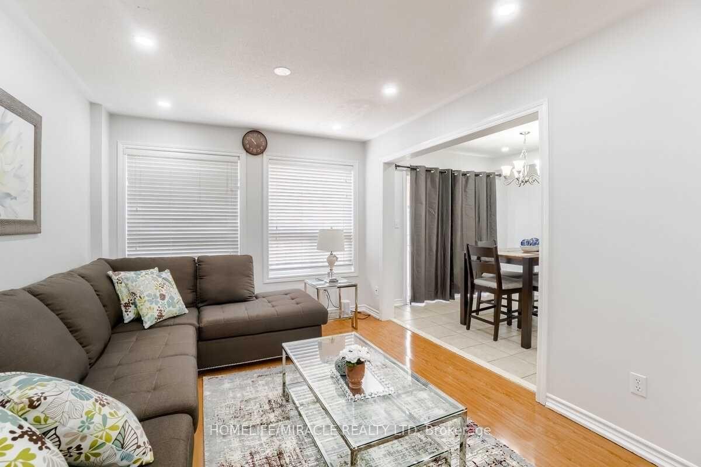
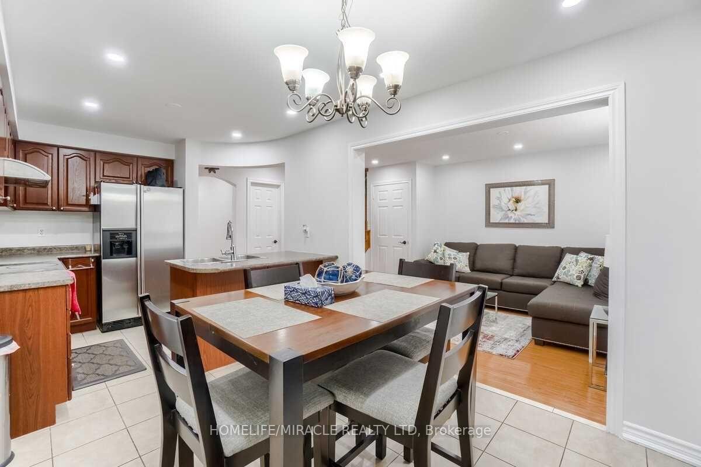
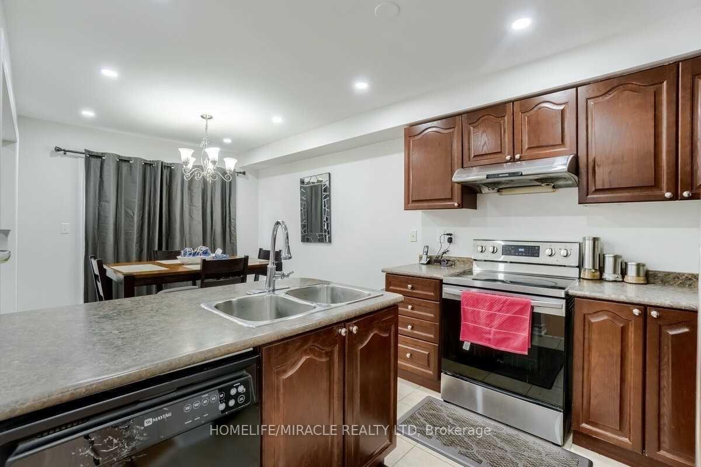
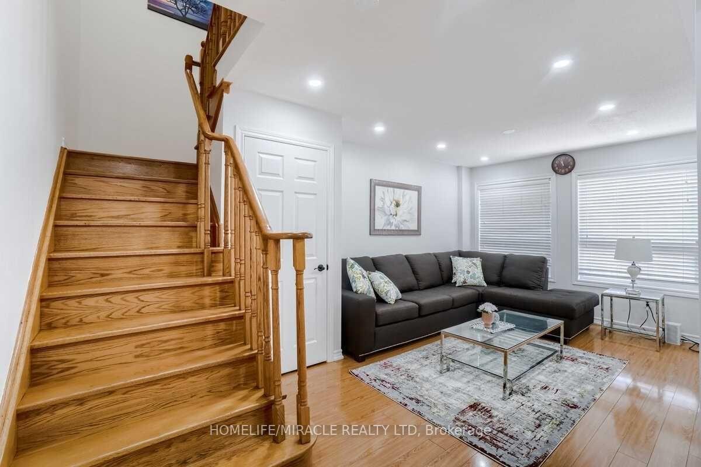
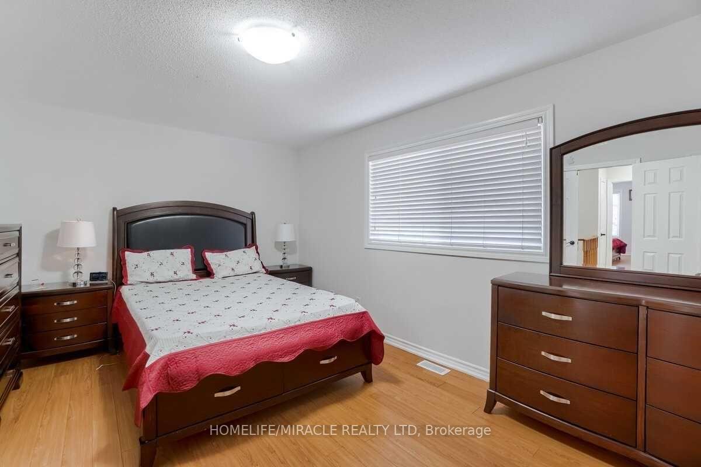
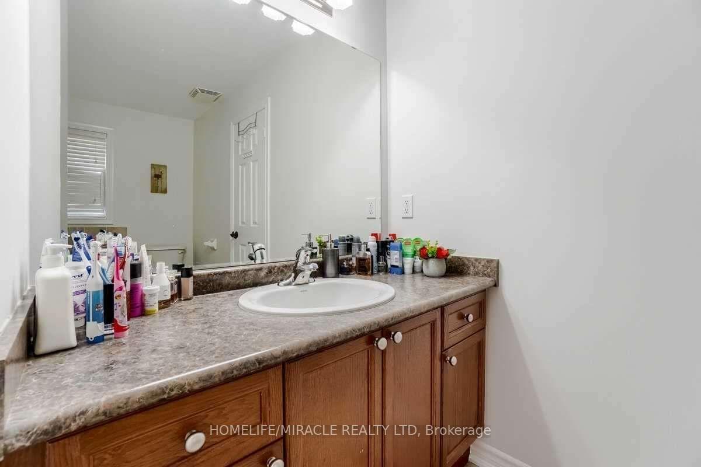
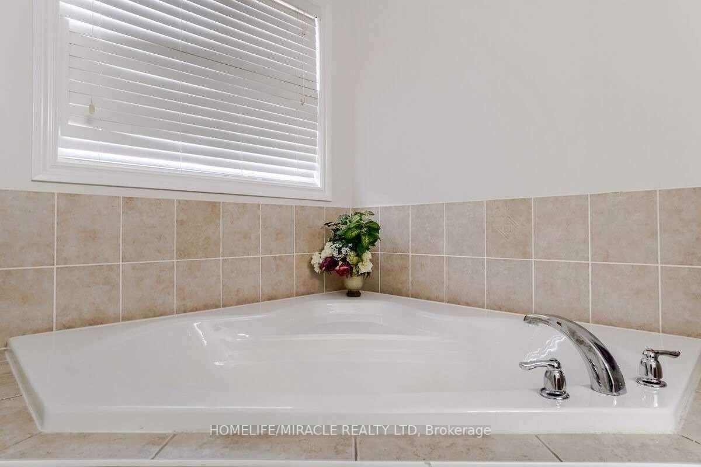

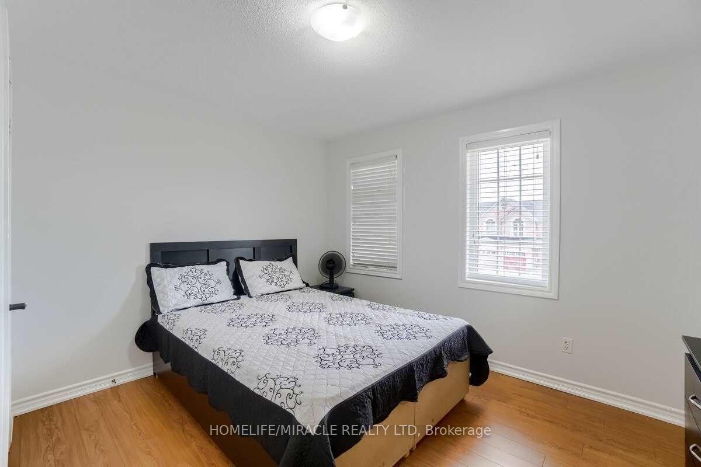
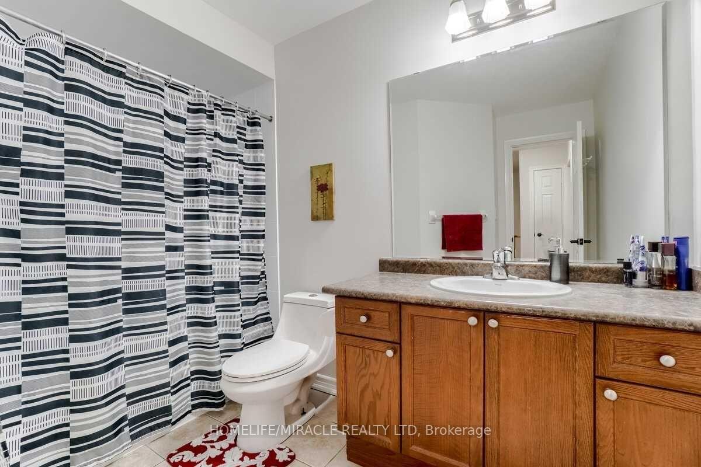












| Welcome to 74 Severin Street, a stunning and spacious 3-bedroom, 3-bathroom townhouse in one of Brampton's most desirable neighborhoods! This bright and well-maintained home offers a perfect blend of comfort and style, ideal for families or professionals seeking a quality rental in a quiet, family-friendly community. Features include an open-concept main floor with large windows and natural light. Modern kitchen with stainless steel appliances and ample storage. Primary bedroom with ensuite bath and walk-in closet. Spacious secondary bedrooms. Direct access to garage and private driveway. Private backyard perfect for outdoor enjoyment. Central A/C and heating.Location Highlights include proximity to schools, parks, shopping centers, and restaurants Easy access to public transit, Trinity mall, Highway 410, GO transit and other amenities.Quiet street with great neighbors.Tenant is responsible for all utilities |
| Price | $3,300 |
| Taxes: | $0.00 |
| Rental Application Required: | T |
| Deposit Required: | True |
| Credit Check: | T |
| Employment Letter | T |
| References Required: | T |
| Occupancy: | Vacant |
| Address: | 74 Severin Stre , Brampton, L6R 0P3, Peel |
| Directions/Cross Streets: | Bramalea / Father Tobin |
| Rooms: | 7 |
| Bedrooms: | 3 |
| Bedrooms +: | 0 |
| Family Room: | F |
| Basement: | Unfinished |
| Furnished: | Unfu |
| Washroom Type | No. of Pieces | Level |
| Washroom Type 1 | 2 | Main |
| Washroom Type 2 | 5 | Second |
| Washroom Type 3 | 3 | Second |
| Washroom Type 4 | 0 | |
| Washroom Type 5 | 0 |
| Total Area: | 0.00 |
| Property Type: | Att/Row/Townhouse |
| Style: | 2-Storey |
| Exterior: | Brick |
| Garage Type: | Built-In |
| (Parking/)Drive: | Private |
| Drive Parking Spaces: | 2 |
| Park #1 | |
| Parking Type: | Private |
| Park #2 | |
| Parking Type: | Private |
| Pool: | None |
| Private Entrance: | T |
| Laundry Access: | In Basement |
| Approximatly Square Footage: | 1500-2000 |
| CAC Included: | N |
| Water Included: | N |
| Cabel TV Included: | N |
| Common Elements Included: | N |
| Heat Included: | N |
| Parking Included: | Y |
| Condo Tax Included: | N |
| Building Insurance Included: | N |
| Fireplace/Stove: | N |
| Heat Type: | Forced Air |
| Central Air Conditioning: | Central Air |
| Central Vac: | N |
| Laundry Level: | Syste |
| Ensuite Laundry: | F |
| Sewers: | Sewer |
| Although the information displayed is believed to be accurate, no warranties or representations are made of any kind. |
| HOMELIFE/MIRACLE REALTY LTD |
- Listing -1 of 0
|
|

Sachi Patel
Broker
Dir:
647-702-7117
Bus:
6477027117
| Book Showing | Email a Friend |
Jump To:
At a Glance:
| Type: | Freehold - Att/Row/Townhouse |
| Area: | Peel |
| Municipality: | Brampton |
| Neighbourhood: | Sandringham-Wellington |
| Style: | 2-Storey |
| Lot Size: | x 0.00() |
| Approximate Age: | |
| Tax: | $0 |
| Maintenance Fee: | $0 |
| Beds: | 3 |
| Baths: | 3 |
| Garage: | 0 |
| Fireplace: | N |
| Air Conditioning: | |
| Pool: | None |
Locatin Map:

Listing added to your favorite list
Looking for resale homes?

By agreeing to Terms of Use, you will have ability to search up to 312647 listings and access to richer information than found on REALTOR.ca through my website.

