
![]()
$1,099,900
Available - For Sale
Listing ID: X12128052
23 Whooping Crane Ridg , Blossom Park - Airport and Area, K4M 0P2, Ottawa
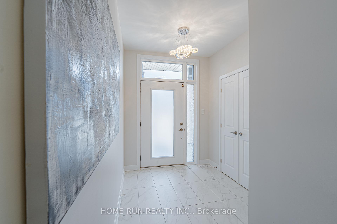
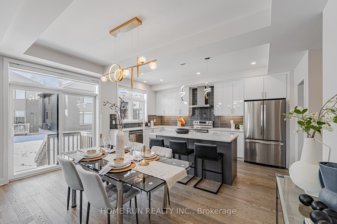
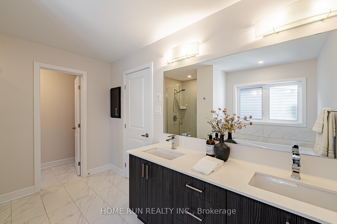
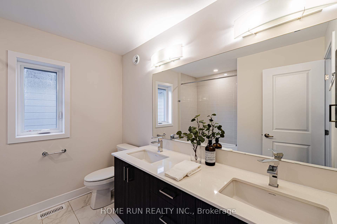
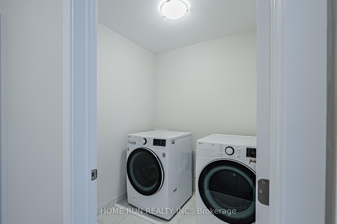
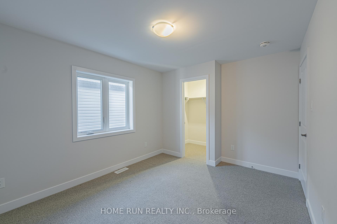
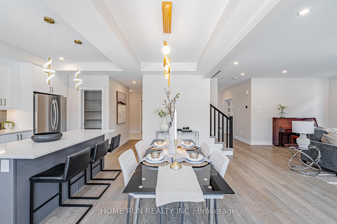
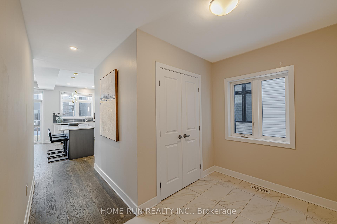
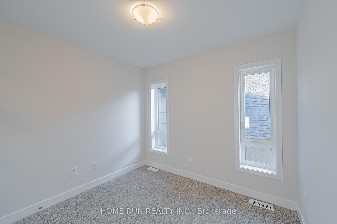
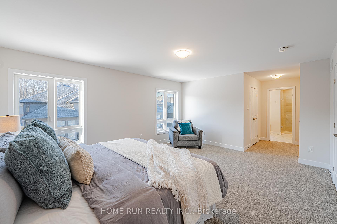
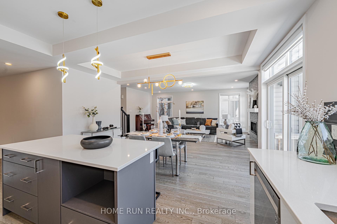
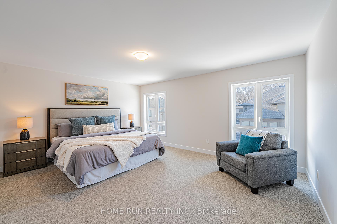
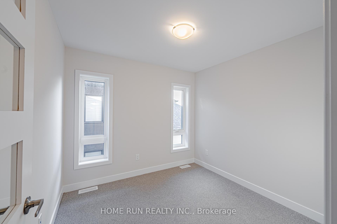
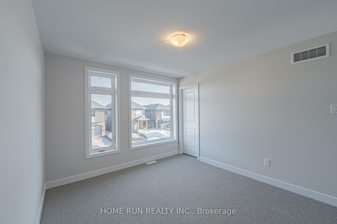
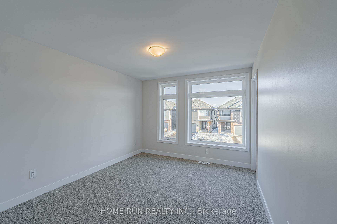
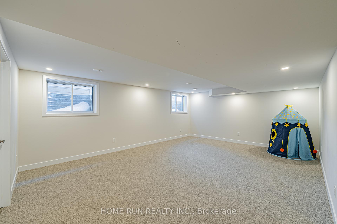
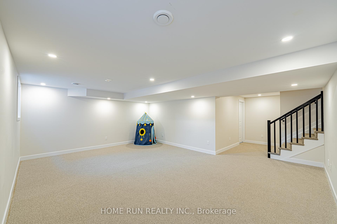
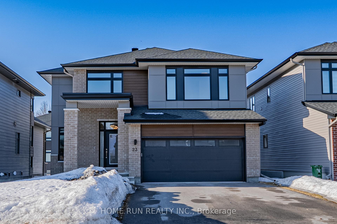
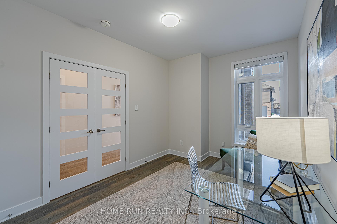
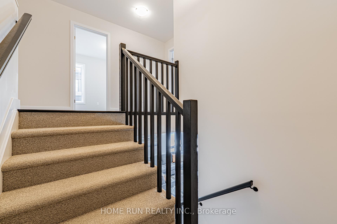
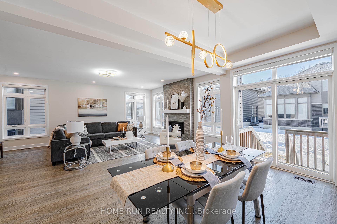
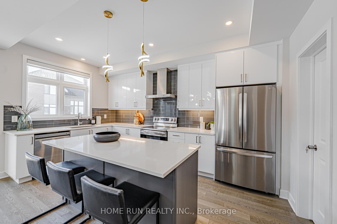
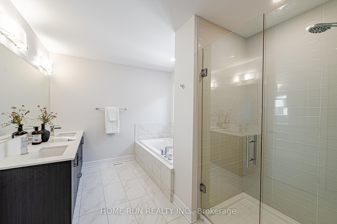
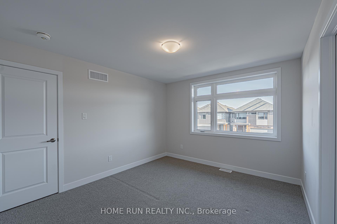
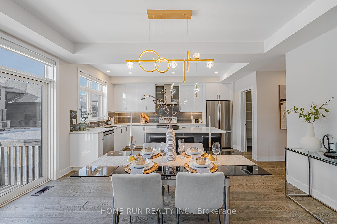
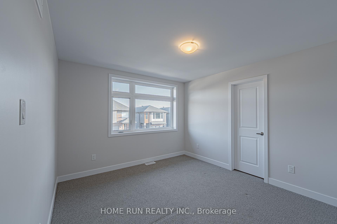
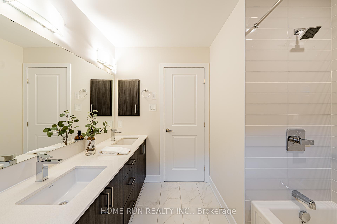
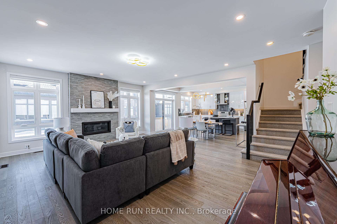
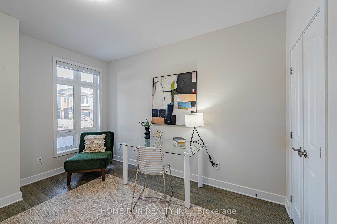
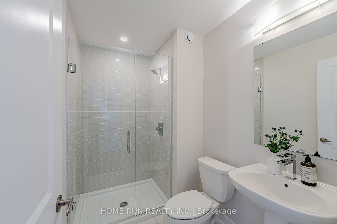
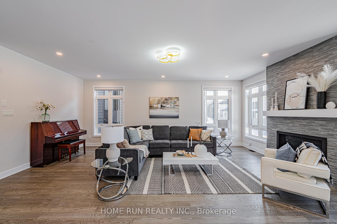
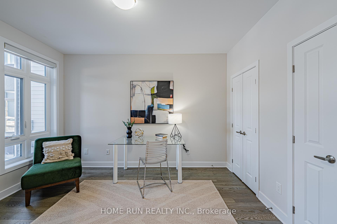
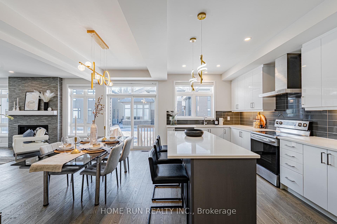
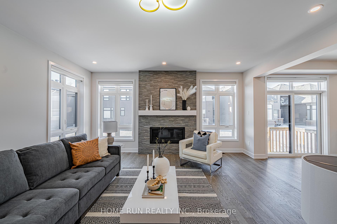
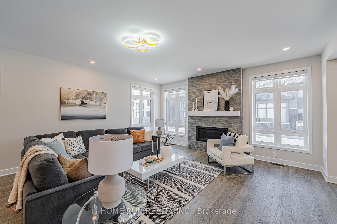
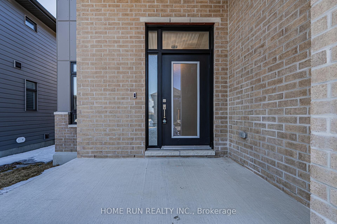
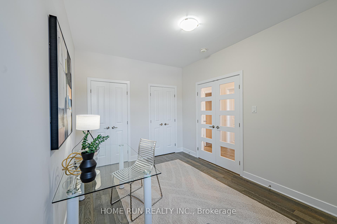
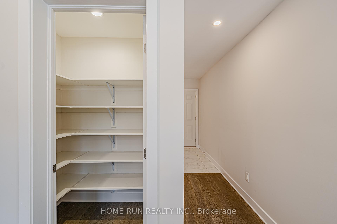
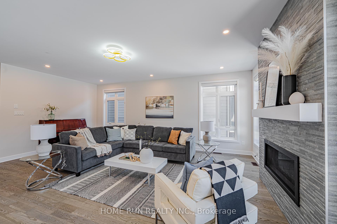
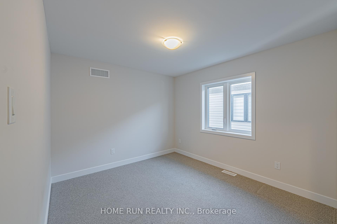
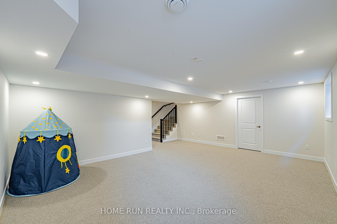
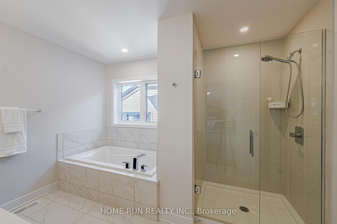










































| Stunning Urbandale single-family home in Riverside South! This 2022-built Kelowna model includes TONs of premium features throughout! The home is very energy-efficient & R-2000 certified by Natural Resources Canada: 3-layer windows above grade, better insulation & exterior insulation for basement, high-efficiency furnace/heat pump, copper pipes & more! Step into the large entry to find a first floor flex office/bedroom w/ FULL 3-pc bath on the main floor! Living & dining spaces are bright & airy thanks to super open-concept design & large over-depth windows throughout. The home is exquisitely finished w/ engineered HW floors, 12"x24" floor tile & modern trim; the 46" linear gas fireplace w/ stone tile to ceiling & beam mantle acts as a focal point. Enjoy the entertainer's kitchen, which is so beautifully-finished: quartz counters, two-tone cabinets w/ extended-height high gloss uppers, SS appliances, dark subway tile backsplash & valence lighting. The walk-in pantry adds tons of storage space. Upstairs, find 5 large bedrooms; the primary includes his & hers walk-in closets plus a spa-like 5-pc ensuite w/ frameless glass shower, soaking tub and separate water closet. There is another full bath & laundry room on the 2nd floor. The basement rec room is fully finished w/ HUGE egress windows for natural light; remaining areas have exterior drywall and can easily add 2 bedrooms + a 3-pc basement bath. Prime location in Riverside South, close to shopping & dining in Barrhaven and minutes away from the Trillium Line LRT. |
| Price | $1,099,900 |
| Taxes: | $6530.00 |
| Assessment Year: | 2024 |
| Occupancy: | Vacant |
| Address: | 23 Whooping Crane Ridg , Blossom Park - Airport and Area, K4M 0P2, Ottawa |
| Directions/Cross Streets: | Atrium Ridge |
| Rooms: | 12 |
| Rooms +: | 2 |
| Bedrooms: | 6 |
| Bedrooms +: | 0 |
| Family Room: | T |
| Basement: | Finished |
| Washroom Type | No. of Pieces | Level |
| Washroom Type 1 | 5 | Second |
| Washroom Type 2 | 4 | Second |
| Washroom Type 3 | 3 | Ground |
| Washroom Type 4 | 0 | |
| Washroom Type 5 | 0 |
| Total Area: | 0.00 |
| Property Type: | Detached |
| Style: | 2-Storey |
| Exterior: | Brick |
| Garage Type: | Attached |
| Drive Parking Spaces: | 2 |
| Pool: | None |
| Approximatly Square Footage: | 2500-3000 |
| CAC Included: | N |
| Water Included: | N |
| Cabel TV Included: | N |
| Common Elements Included: | N |
| Heat Included: | N |
| Parking Included: | N |
| Condo Tax Included: | N |
| Building Insurance Included: | N |
| Fireplace/Stove: | Y |
| Heat Type: | Forced Air |
| Central Air Conditioning: | Central Air |
| Central Vac: | N |
| Laundry Level: | Syste |
| Ensuite Laundry: | F |
| Sewers: | Sewer |
$
%
Years
This calculator is for demonstration purposes only. Always consult a professional
financial advisor before making personal financial decisions.
| Although the information displayed is believed to be accurate, no warranties or representations are made of any kind. |
| HOME RUN REALTY INC. |
- Listing -1 of 0
|
|

Sachi Patel
Broker
Dir:
647-702-7117
Bus:
6477027117
| Book Showing | Email a Friend |
Jump To:
At a Glance:
| Type: | Freehold - Detached |
| Area: | Ottawa |
| Municipality: | Blossom Park - Airport and Area |
| Neighbourhood: | 2602 - Riverside South/Gloucester Glen |
| Style: | 2-Storey |
| Lot Size: | x 101.59(Feet) |
| Approximate Age: | |
| Tax: | $6,530 |
| Maintenance Fee: | $0 |
| Beds: | 6 |
| Baths: | 3 |
| Garage: | 0 |
| Fireplace: | Y |
| Air Conditioning: | |
| Pool: | None |
Locatin Map:
Payment Calculator:

Listing added to your favorite list
Looking for resale homes?

By agreeing to Terms of Use, you will have ability to search up to 312647 listings and access to richer information than found on REALTOR.ca through my website.

