
![]()
$939,900
Available - For Sale
Listing ID: S12157409
56 The Queensway N/A , Barrie, L9S 4E6, Simcoe
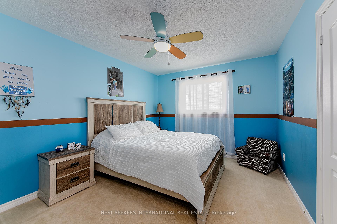
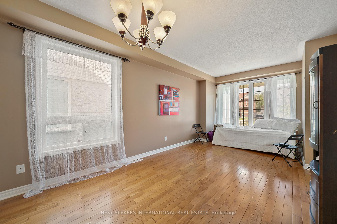
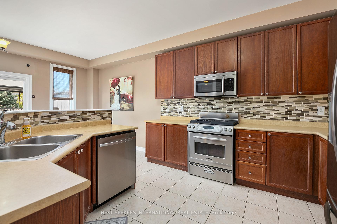
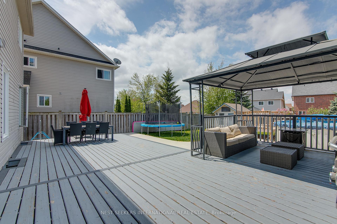
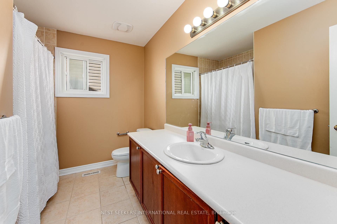
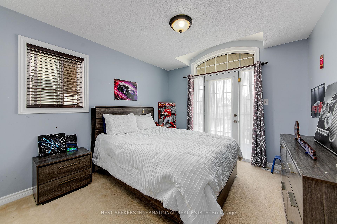
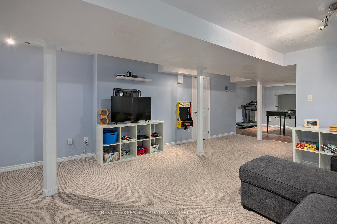
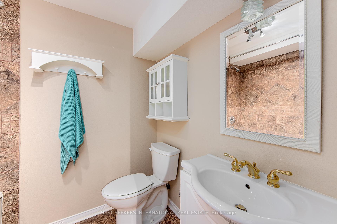
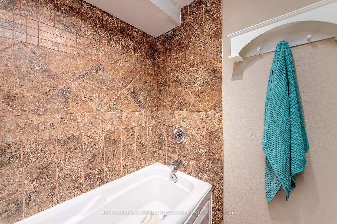
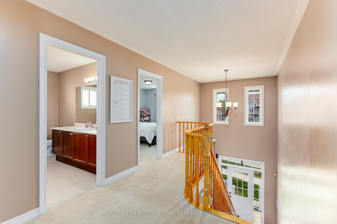
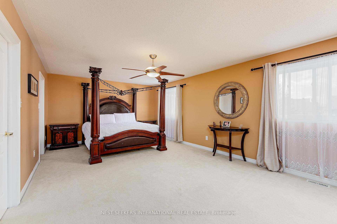
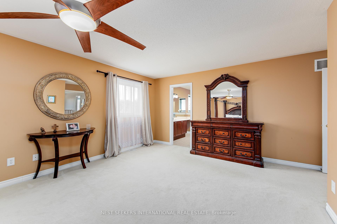
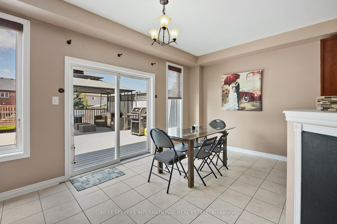
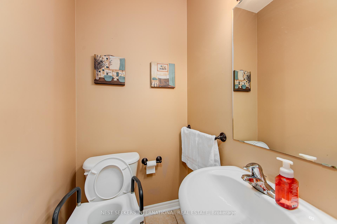
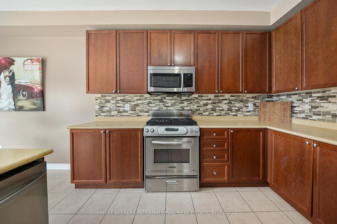
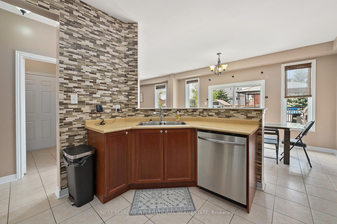
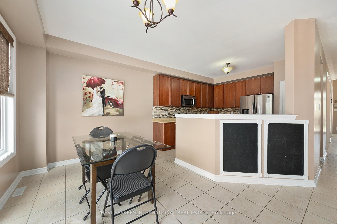
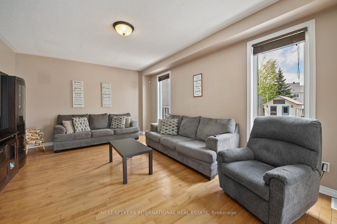
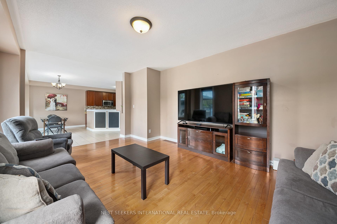
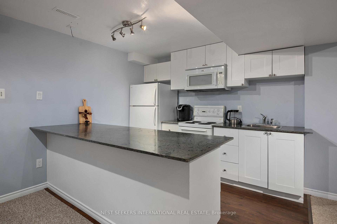
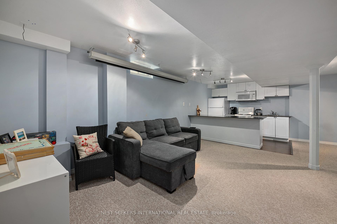
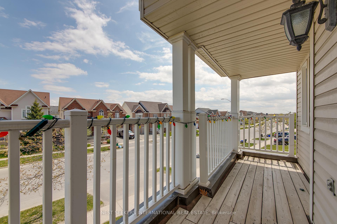
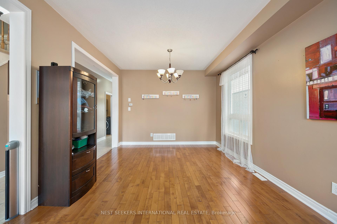
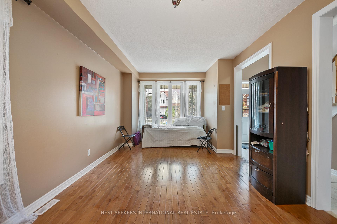
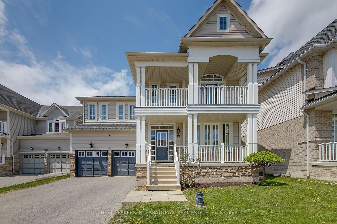
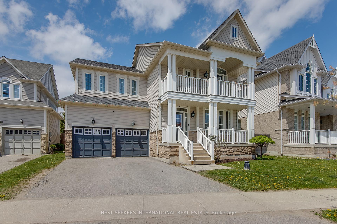
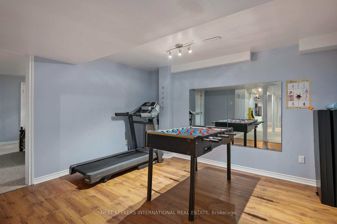
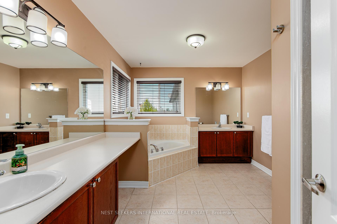
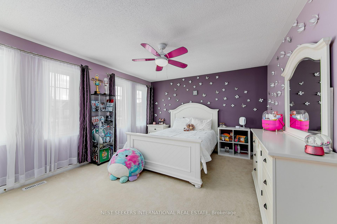
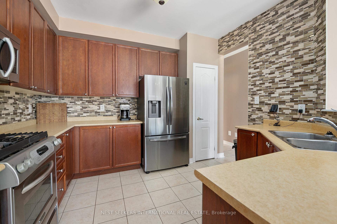
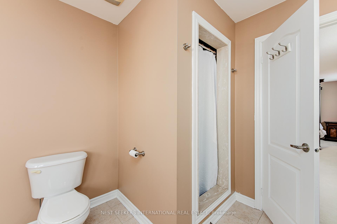
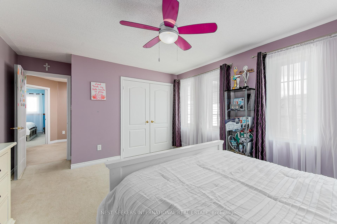
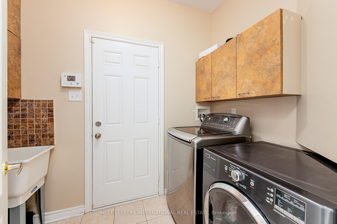
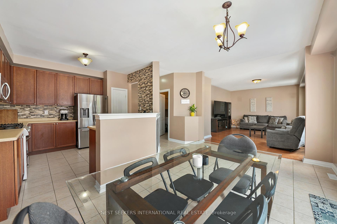
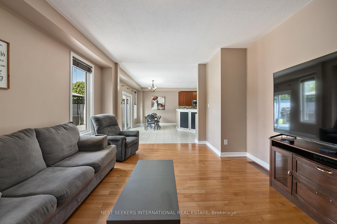
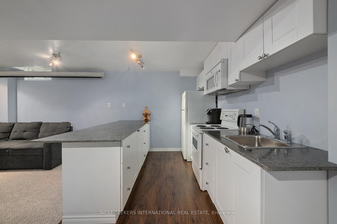

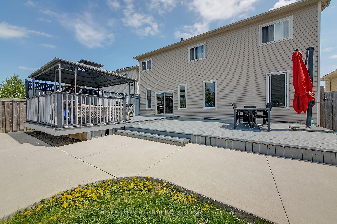
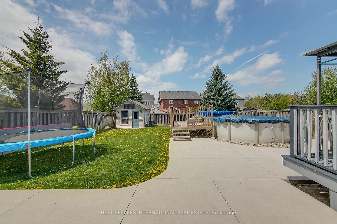
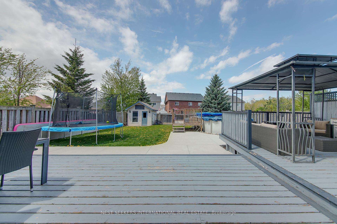
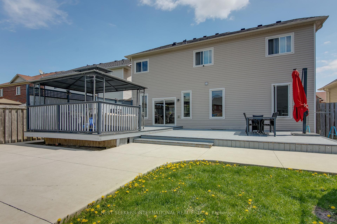
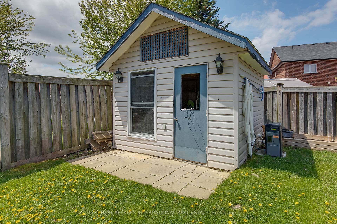
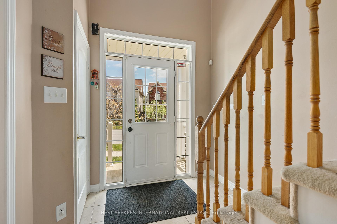











































| Spacious 5-Bedroom Home with In-Law Suite | Family-Friendly Location! Welcome to one of the largest homes on the street boasting 5 bedrooms, 9ft ceilings, and one of the **deepest lots in the area! This light-filled, beautifully maintained home is perfect for multi-generational families with a fully finished basement featuring a 2nd kitchen, family room, full bath, and a 5th bedroom ideal for in-laws or extended family. Step outside to your private backyard oasis with a huge deck, hard-sided above-ground pool, gazebo, and a charming shed perfect for entertaining and summer fun. Located steps from a popular public school , this is the perfect family setting. Additional highlights: Hardwood floors on the main level Main floor laundry Spacious family room Separate living/dining area - or possible home office. Welcoming front porch & Balcony. Don't miss your chance to own this versatile and spacious home in a sought-after neighbourhood |
| Price | $939,900 |
| Taxes: | $6049.00 |
| Occupancy: | Owner |
| Address: | 56 The Queensway N/A , Barrie, L9S 4E6, Simcoe |
| Acreage: | < .50 |
| Directions/Cross Streets: | The Queensway & Prince William |
| Rooms: | 7 |
| Rooms +: | 3 |
| Bedrooms: | 4 |
| Bedrooms +: | 1 |
| Family Room: | T |
| Basement: | Apartment, Finished |
| Level/Floor | Room | Length(ft) | Width(ft) | Descriptions | |
| Room 1 | Main | Living Ro | 20.99 | 11.05 | |
| Room 2 | Main | Kitchen | 20.07 | 16.14 | |
| Room 3 | Main | Family Ro | 19.02 | 12.79 | |
| Room 4 | Upper | Primary B | 22.07 | 12.99 | |
| Room 5 | Upper | Bedroom 2 | 12.1 | 12 | |
| Room 6 | Upper | Bedroom 3 | 13.78 | 10.07 | |
| Room 7 | Upper | Bedroom 4 | 10.99 | 10 | |
| Room 8 | Basement | Recreatio | 22.01 | 14.01 | |
| Room 9 | Basement | Kitchen | 9.09 | 9.02 | |
| Room 10 | Basement | Bedroom 5 | 14.01 | 9.84 | |
| Room 11 | Basement | Exercise | 12.04 | 11.68 |
| Washroom Type | No. of Pieces | Level |
| Washroom Type 1 | 2 | Main |
| Washroom Type 2 | 4 | Second |
| Washroom Type 3 | 5 | Second |
| Washroom Type 4 | 4 | Basement |
| Washroom Type 5 | 0 |
| Total Area: | 0.00 |
| Approximatly Age: | 16-30 |
| Property Type: | Detached |
| Style: | 2-Storey |
| Exterior: | Vinyl Siding, Stone |
| Garage Type: | Attached |
| Drive Parking Spaces: | 2 |
| Pool: | Above Gr |
| Other Structures: | Fence - Full, |
| Approximatly Age: | 16-30 |
| Approximatly Square Footage: | 2500-3000 |
| Property Features: | Fenced Yard, Library |
| CAC Included: | N |
| Water Included: | N |
| Cabel TV Included: | N |
| Common Elements Included: | N |
| Heat Included: | N |
| Parking Included: | N |
| Condo Tax Included: | N |
| Building Insurance Included: | N |
| Fireplace/Stove: | N |
| Heat Type: | Forced Air |
| Central Air Conditioning: | Central Air |
| Central Vac: | N |
| Laundry Level: | Syste |
| Ensuite Laundry: | F |
| Sewers: | Sewer |
| Utilities-Cable: | Y |
| Utilities-Hydro: | Y |
$
%
Years
This calculator is for demonstration purposes only. Always consult a professional
financial advisor before making personal financial decisions.
| Although the information displayed is believed to be accurate, no warranties or representations are made of any kind. |
| NEST SEEKERS INTERNATIONAL REAL ESTATE |
- Listing -1 of 0
|
|

Sachi Patel
Broker
Dir:
647-702-7117
Bus:
6477027117
| Virtual Tour | Book Showing | Email a Friend |
Jump To:
At a Glance:
| Type: | Freehold - Detached |
| Area: | Simcoe |
| Municipality: | Barrie |
| Neighbourhood: | Innis-Shore |
| Style: | 2-Storey |
| Lot Size: | x 133.88(Feet) |
| Approximate Age: | 16-30 |
| Tax: | $6,049 |
| Maintenance Fee: | $0 |
| Beds: | 4+1 |
| Baths: | 4 |
| Garage: | 0 |
| Fireplace: | N |
| Air Conditioning: | |
| Pool: | Above Gr |
Locatin Map:
Payment Calculator:

Listing added to your favorite list
Looking for resale homes?

By agreeing to Terms of Use, you will have ability to search up to 312647 listings and access to richer information than found on REALTOR.ca through my website.

