
![]()
$708,888
Available - For Sale
Listing ID: X12094961
4367 Chemonda Stre , Niagara Falls, L2G 0E9, Niagara
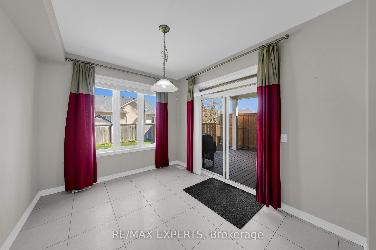
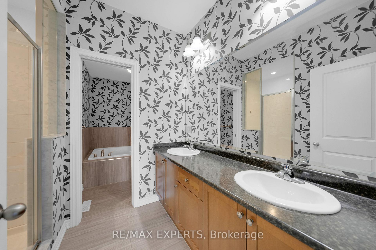
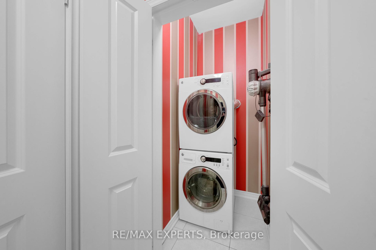
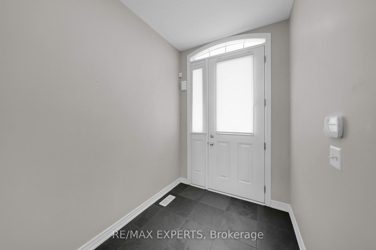
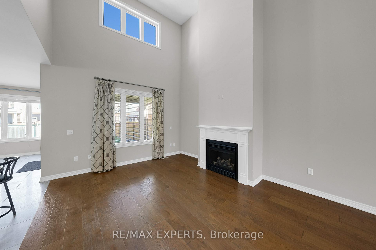
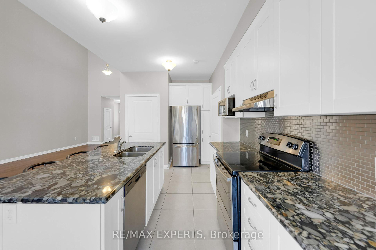
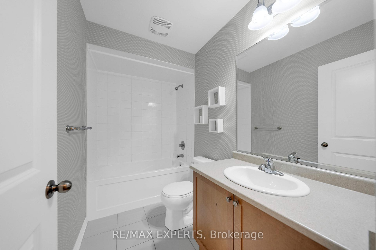
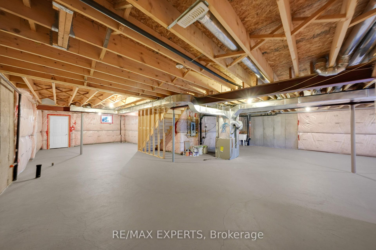
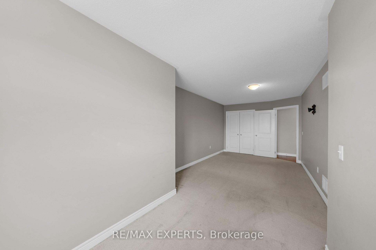
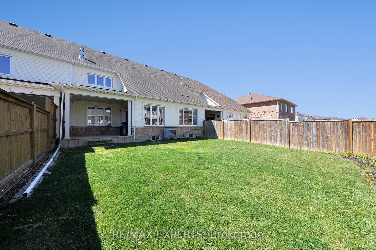
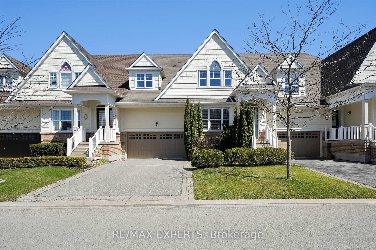
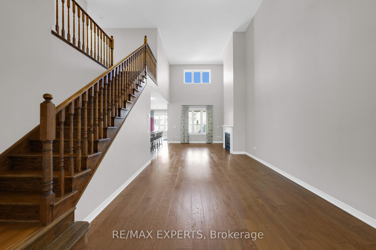
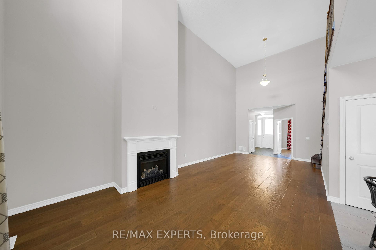
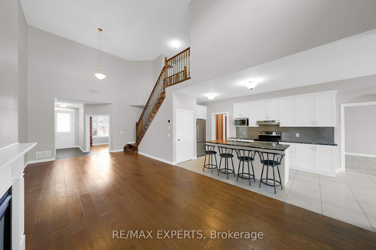
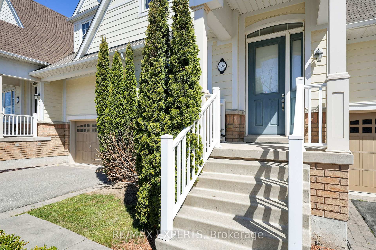
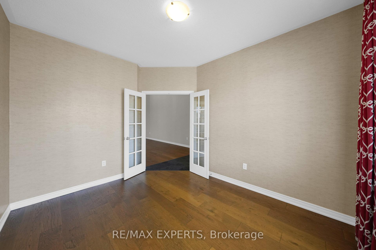
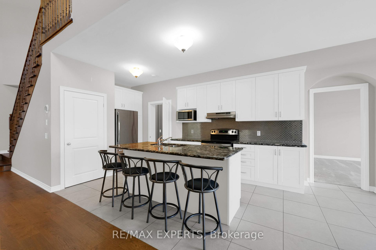
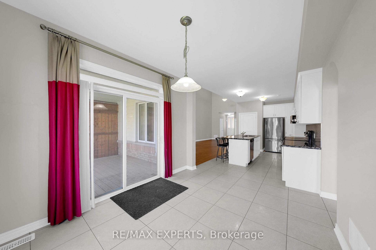
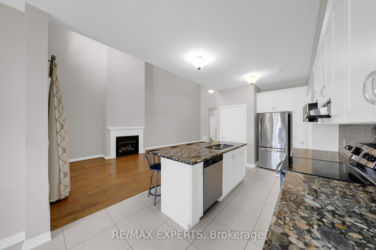
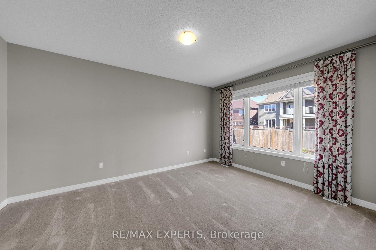
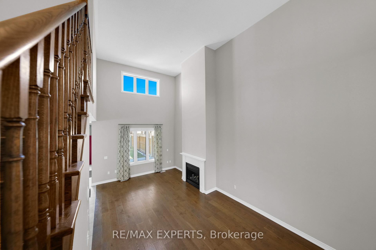
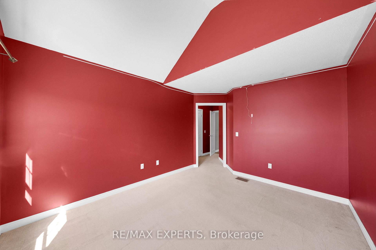
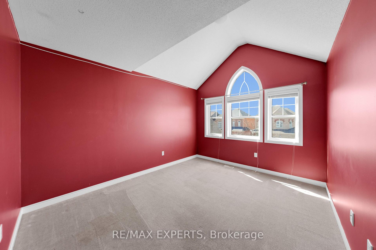
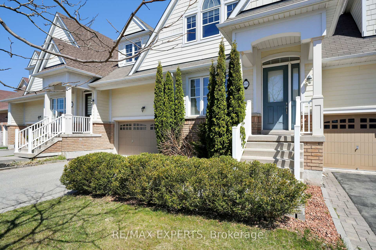
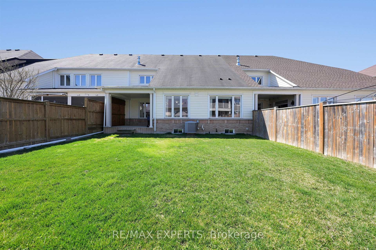
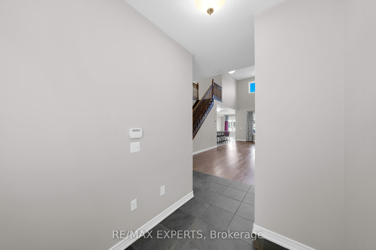
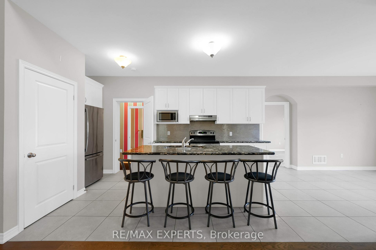
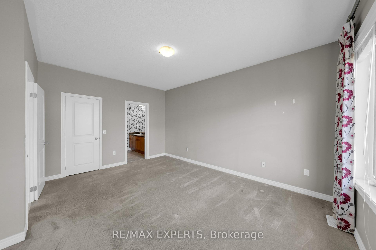
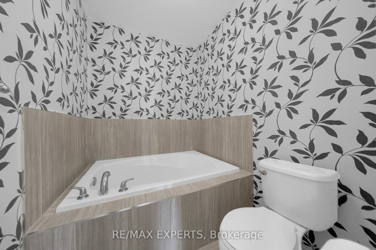

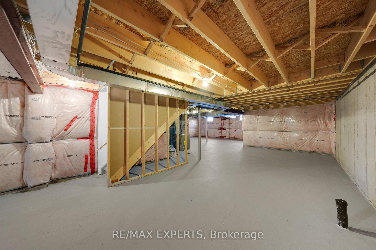
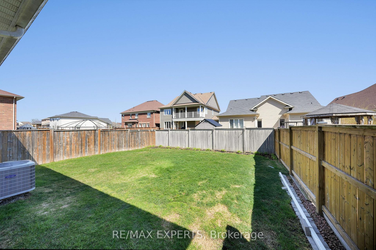

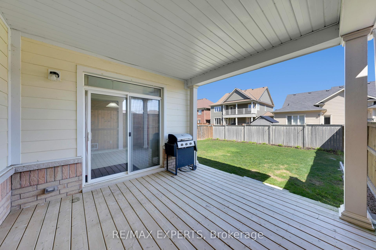
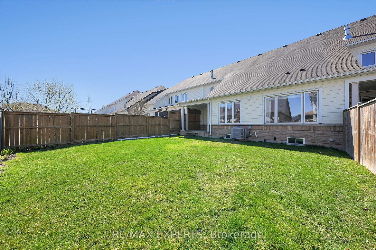
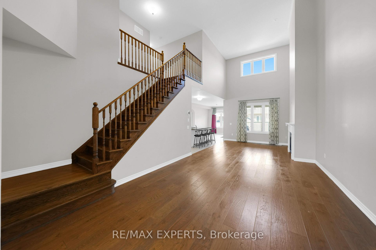
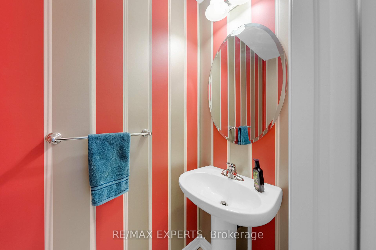
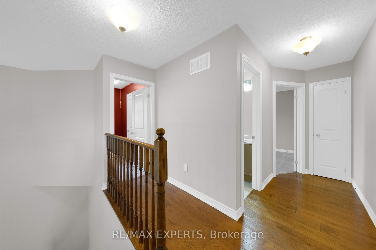
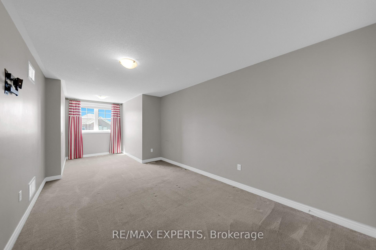

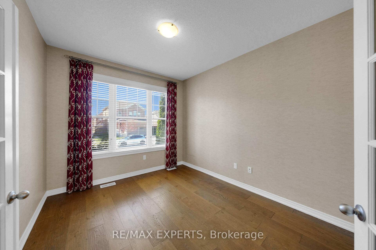









































| Experience refined comfort and timeless elegance in this beautifully crafted 3-bedroom, 3-bathroom bungaloft, ideally situated in the heart of Niagara Falls. Thoughtfully designed with both functionality and luxury in mind, this home is the perfect blend of modern sophistication and everyday ease.Step into the expansive living and dining area, where soaring 18ft ceilings create a grand yet inviting ambiance, perfect for both quiet evenings and lively gatherings. The kitchen is a culinary delight, featuring sleek stainless steel appliances, marble countertops, and a bright breakfast area with walkout access to the backyard, offering seamless indoor-outdoor living.A versatile room on the main floor provides the perfect setting for a private home office or den. Also on the main level is the spacious primary suite, complete with a luxurious 5-piece ensuite and a generous walk-in closet, offering a serene retreat for rest and relaxation.Upstairs, two generously sized bedrooms provide comfort and privacy for family or guests, accompanied by a full bathroom.Enjoy outdoor living on the large covered porch, ideal for morning coffee or evening unwinding. The extensively sized backyard offers a private and open space, perfect for family enjoyment, entertaining, or peaceful outdoor moments.Set in a sought-after Niagara Falls neighbourhood, this elegant home offers easy access to local amenities, parks, attractions, and renowned wineries. |
| Price | $708,888 |
| Taxes: | $6683.26 |
| Assessment Year: | 2024 |
| Occupancy: | Vacant |
| Address: | 4367 Chemonda Stre , Niagara Falls, L2G 0E9, Niagara |
| Directions/Cross Streets: | Mann St/Sodom Rd |
| Rooms: | 9 |
| Bedrooms: | 3 |
| Bedrooms +: | 0 |
| Family Room: | F |
| Basement: | Unfinished, Full |
| Level/Floor | Room | Length(ft) | Width(ft) | Descriptions | |
| Room 1 | Main | Office | 12.53 | 10 | Laminate, Large Window, Overlooks Frontyard |
| Room 2 | Main | Foyer | 7.45 | 6.2 | Tile Floor, Overlooks Dining, Closet |
| Room 3 | Main | Living Ro | 28.54 | 12.6 | Combined w/Dining, Open Concept, Fireplace |
| Room 4 | Main | Dining Ro | 28.54 | 3.28 | Combined w/Living, Open Concept, Laminate |
| Room 5 | Main | Kitchen | 17.25 | 9.68 | Stainless Steel Appl, Marble Counter, Breakfast Area |
| Room 6 | Main | Breakfast | 13.09 | 10.76 | Tile Floor, Walk-Out, Overlooks Backyard |
| Room 7 | Main | Primary B | 15.91 | 12.3 | 5 Pc Ensuite, Walk-In Closet(s), Large Window |
| Room 8 | Second | Bedroom 2 | 14.43 | 10.79 | Vaulted Ceiling(s), Walk-In Closet(s), Large Window |
| Room 9 | Second | Bedroom 3 | 23.71 | 10.07 | Large Window, Double Closet |
| Room 10 |
| Washroom Type | No. of Pieces | Level |
| Washroom Type 1 | 2 | Main |
| Washroom Type 2 | 5 | Main |
| Washroom Type 3 | 4 | Second |
| Washroom Type 4 | 0 | |
| Washroom Type 5 | 0 |
| Total Area: | 0.00 |
| Property Type: | Att/Row/Townhouse |
| Style: | Bungaloft |
| Exterior: | Vinyl Siding, Brick |
| Garage Type: | Attached |
| Drive Parking Spaces: | 4 |
| Pool: | None |
| Approximatly Square Footage: | 2000-2500 |
| CAC Included: | N |
| Water Included: | N |
| Cabel TV Included: | N |
| Common Elements Included: | N |
| Heat Included: | N |
| Parking Included: | N |
| Condo Tax Included: | N |
| Building Insurance Included: | N |
| Fireplace/Stove: | Y |
| Heat Type: | Forced Air |
| Central Air Conditioning: | Central Air |
| Central Vac: | N |
| Laundry Level: | Syste |
| Ensuite Laundry: | F |
| Sewers: | Sewer |
$
%
Years
This calculator is for demonstration purposes only. Always consult a professional
financial advisor before making personal financial decisions.
| Although the information displayed is believed to be accurate, no warranties or representations are made of any kind. |
| RE/MAX EXPERTS |
- Listing -1 of 0
|
|

Sachi Patel
Broker
Dir:
647-702-7117
Bus:
6477027117
| Virtual Tour | Book Showing | Email a Friend |
Jump To:
At a Glance:
| Type: | Freehold - Att/Row/Townhouse |
| Area: | Niagara |
| Municipality: | Niagara Falls |
| Neighbourhood: | 224 - Lyons Creek |
| Style: | Bungaloft |
| Lot Size: | x 108.27(Feet) |
| Approximate Age: | |
| Tax: | $6,683.26 |
| Maintenance Fee: | $0 |
| Beds: | 3 |
| Baths: | 3 |
| Garage: | 0 |
| Fireplace: | Y |
| Air Conditioning: | |
| Pool: | None |
Locatin Map:
Payment Calculator:

Listing added to your favorite list
Looking for resale homes?

By agreeing to Terms of Use, you will have ability to search up to 312647 listings and access to richer information than found on REALTOR.ca through my website.

