
![]()
$1,999,900
Available - For Sale
Listing ID: N12129106
19 Mumberson Stre , Innisfil, L0L 1L0, Simcoe
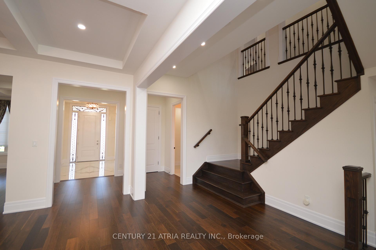
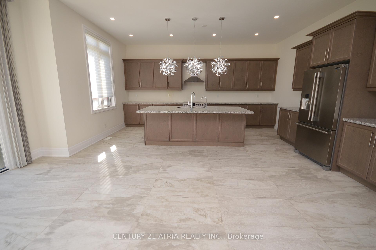
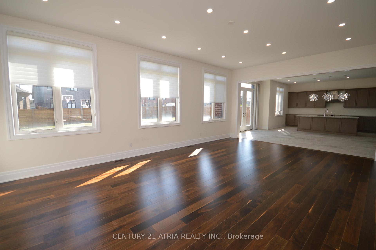
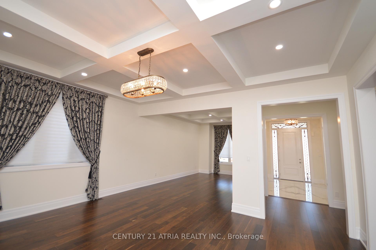
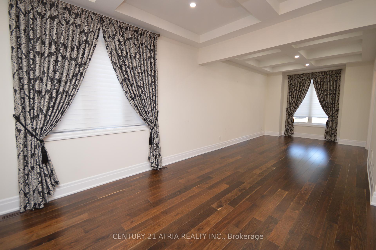
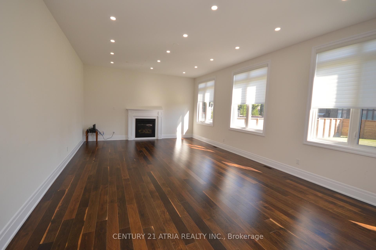
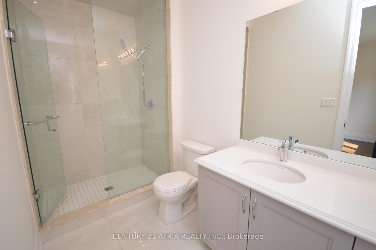
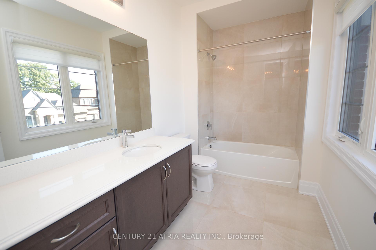
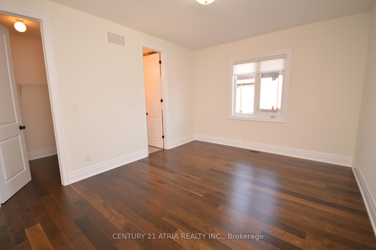
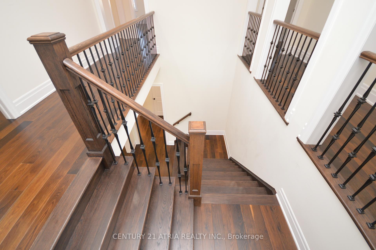
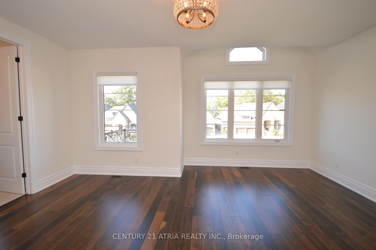
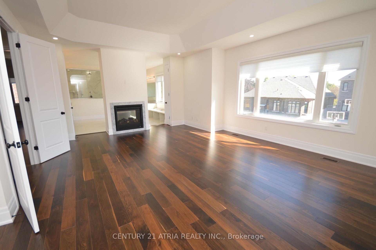
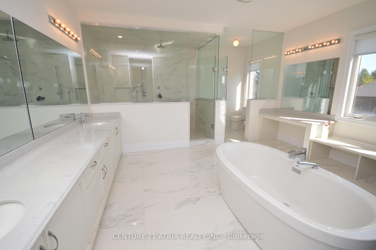
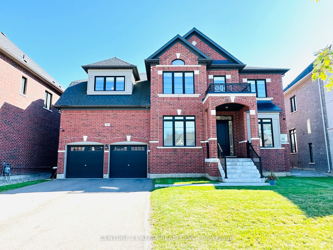
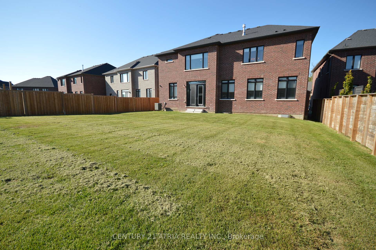
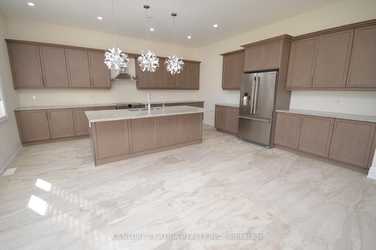
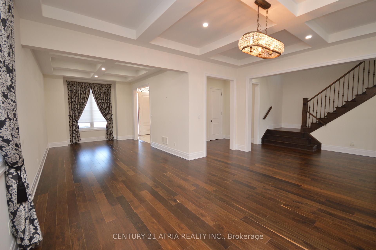
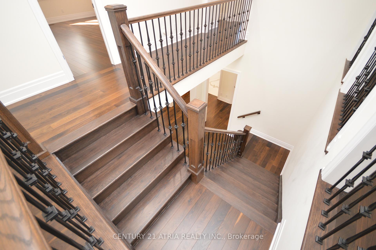

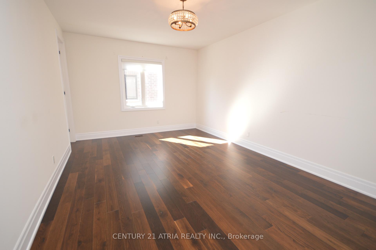
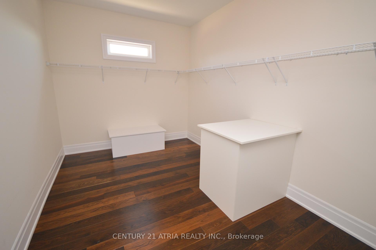
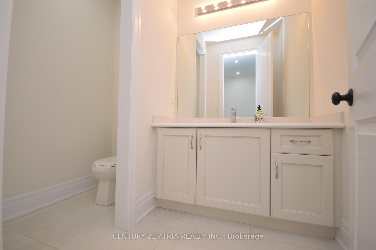
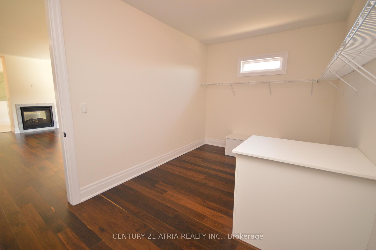
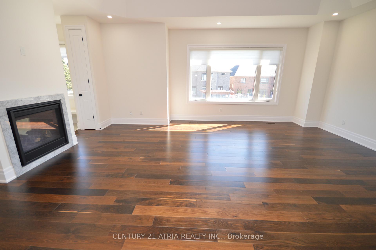
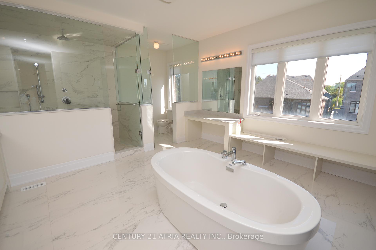
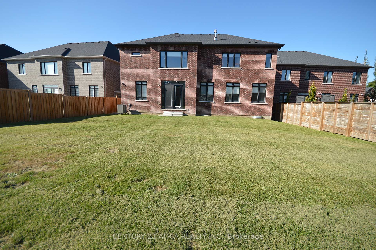
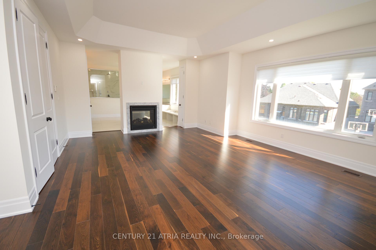
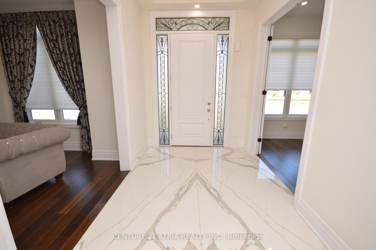
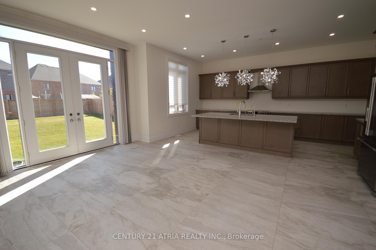
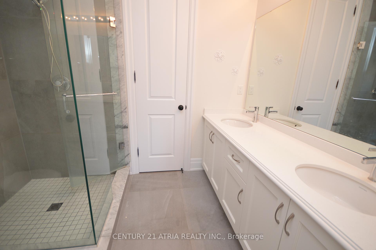
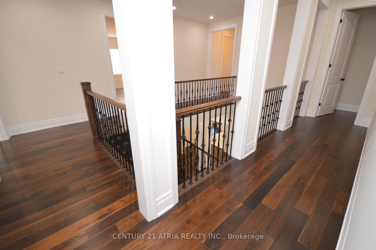
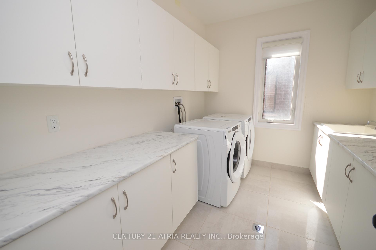
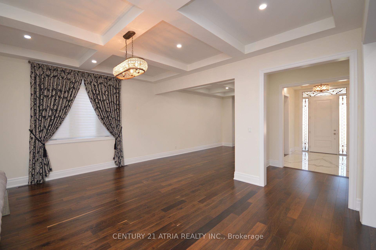
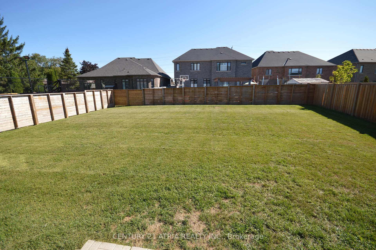
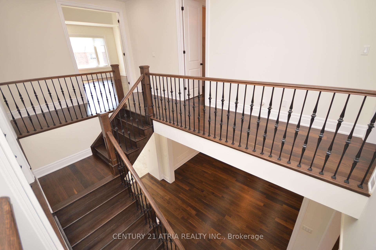
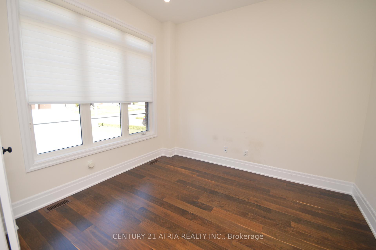
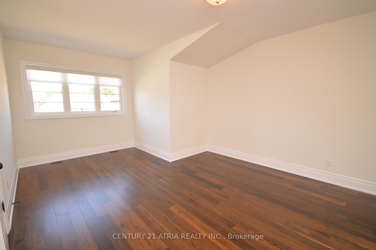
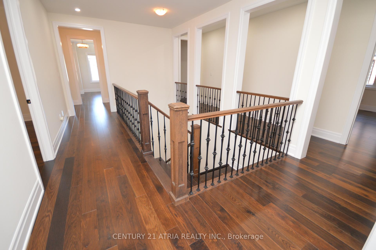
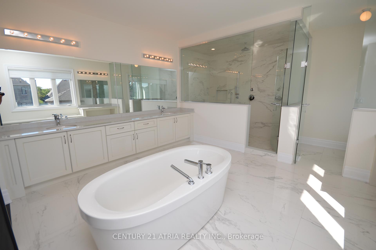







































| Almost 5000 square feet (above ground). Newer executive luxury home with 3 car garage (tandem). One of the biggest lots & homes on the street built by Zancor. Premium large lot with no sidewalk & facing other newer homes! Main floor office. 5 bedrooms & 4 bathrooms on 2nd floor . Lots of upgrades including 10ft ceiling on main floor & 9ft ceiling on 2nd floor. Upgraded coffered ceiling. Upgraded security cameras . Upgraded pot lights. Upgraded hardwood floors on main level & 2nd floor. Upgraded window coverings. Upgraded washroom tiles & quartz counter tops. New Kitchen backsplash will installed. This Beautiful home is Located just west of Tanger Outlet Mall on Hwy 400 !!! **EXTRAS** Laundry room on the 2nd floor. Massive Bright south facing backyard. |
| Price | $1,999,900 |
| Taxes: | $9388.20 |
| Occupancy: | Owner |
| Address: | 19 Mumberson Stre , Innisfil, L0L 1L0, Simcoe |
| Acreage: | < .50 |
| Directions/Cross Streets: | Hwy 400 / Hwy 89 / Hwy 27/ |
| Rooms: | 12 |
| Bedrooms: | 5 |
| Bedrooms +: | 0 |
| Family Room: | T |
| Basement: | Full |
| Level/Floor | Room | Length(ft) | Width(ft) | Descriptions | |
| Room 1 | Main | Living Ro | 14.76 | 10.82 | Hardwood Floor, Coffered Ceiling(s), Pot Lights |
| Room 2 | Main | Dining Ro | 17.71 | 15.74 | Hardwood Floor, Coffered Ceiling(s), Pot Lights |
| Room 3 | Main | Family Ro | 24.93 | 15.74 | Hardwood Floor, Gas Fireplace, Pot Lights |
| Room 4 | Main | Office | 11.48 | 10.17 | Hardwood Floor, French Doors, Overlooks Frontyard |
| Room 5 | Main | Kitchen | 18.04 | 9.84 | Ceramic Floor, Centre Island, Stainless Steel Appl |
| Room 6 | Main | Breakfast | 18.04 | 13.78 | Ceramic Floor, W/O To Yard, Eat-in Kitchen |
| Room 7 | Second | Primary B | 20.01 | 14.76 | 5 Pc Ensuite, Hardwood Floor, His and Hers Closets |
| Room 8 | Second | Bedroom 2 | 14.43 | 11.81 | Semi Ensuite, Hardwood Floor, Walk-In Closet(s) |
| Room 9 | Second | Bedroom 3 | 13.45 | 11.81 | Semi Ensuite, Hardwood Floor, Walk-In Closet(s) |
| Room 10 | Second | Bedroom 4 | 17.71 | 11.48 | 4 Pc Ensuite, Hardwood Floor, Walk-In Closet(s) |
| Room 11 | Second | Bedroom 5 | 17.71 | 12.46 | 3 Pc Ensuite, Hardwood Floor, Walk-In Closet(s) |
| Room 12 | Second | Laundry | 9.51 | 4.26 | Ceramic Floor, Window |
| Washroom Type | No. of Pieces | Level |
| Washroom Type 1 | 5 | Second |
| Washroom Type 2 | 4 | Second |
| Washroom Type 3 | 3 | Second |
| Washroom Type 4 | 2 | Main |
| Washroom Type 5 | 0 |
| Total Area: | 0.00 |
| Approximatly Age: | 0-5 |
| Property Type: | Detached |
| Style: | 2-Storey |
| Exterior: | Brick, Stone |
| Garage Type: | Attached |
| (Parking/)Drive: | Private Do |
| Drive Parking Spaces: | 4 |
| Park #1 | |
| Parking Type: | Private Do |
| Park #2 | |
| Parking Type: | Private Do |
| Pool: | None |
| Approximatly Age: | 0-5 |
| Approximatly Square Footage: | 3500-5000 |
| CAC Included: | N |
| Water Included: | N |
| Cabel TV Included: | N |
| Common Elements Included: | N |
| Heat Included: | N |
| Parking Included: | N |
| Condo Tax Included: | N |
| Building Insurance Included: | N |
| Fireplace/Stove: | Y |
| Heat Type: | Forced Air |
| Central Air Conditioning: | Central Air |
| Central Vac: | N |
| Laundry Level: | Syste |
| Ensuite Laundry: | F |
| Sewers: | Sewer |
| Utilities-Cable: | Y |
| Utilities-Hydro: | Y |
$
%
Years
This calculator is for demonstration purposes only. Always consult a professional
financial advisor before making personal financial decisions.
| Although the information displayed is believed to be accurate, no warranties or representations are made of any kind. |
| CENTURY 21 ATRIA REALTY INC. |
- Listing -1 of 0
|
|

Sachi Patel
Broker
Dir:
647-702-7117
Bus:
6477027117
| Book Showing | Email a Friend |
Jump To:
At a Glance:
| Type: | Freehold - Detached |
| Area: | Simcoe |
| Municipality: | Innisfil |
| Neighbourhood: | Cookstown |
| Style: | 2-Storey |
| Lot Size: | x 155.90(Feet) |
| Approximate Age: | 0-5 |
| Tax: | $9,388.2 |
| Maintenance Fee: | $0 |
| Beds: | 5 |
| Baths: | 5 |
| Garage: | 0 |
| Fireplace: | Y |
| Air Conditioning: | |
| Pool: | None |
Locatin Map:
Payment Calculator:

Listing added to your favorite list
Looking for resale homes?

By agreeing to Terms of Use, you will have ability to search up to 312647 listings and access to richer information than found on REALTOR.ca through my website.

