
![]()
$999,990
Available - For Sale
Listing ID: X12157728
689 North Shore Driv East , Otonabee-South Monaghan, K0L 1B0, Peterborough
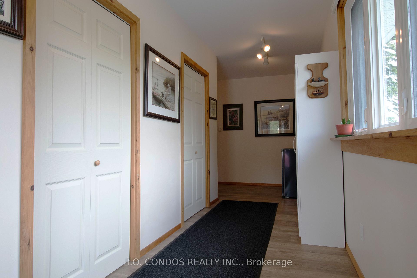
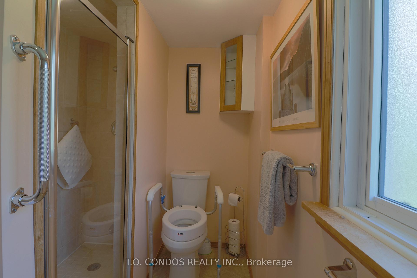
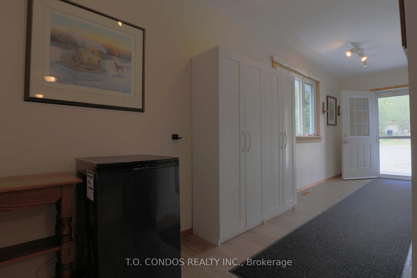
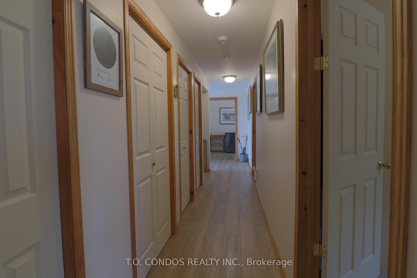
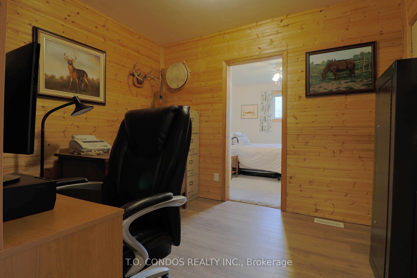
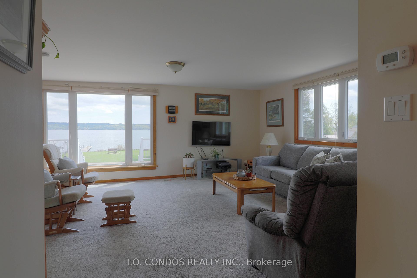
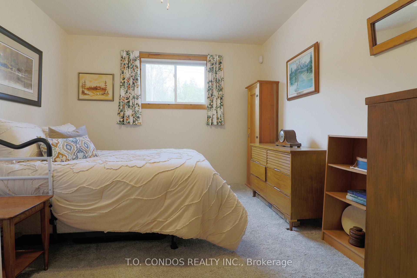
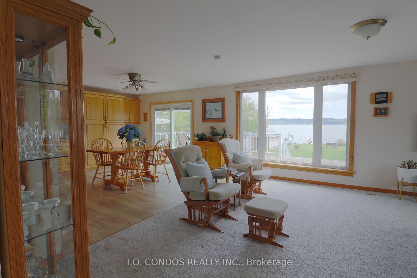
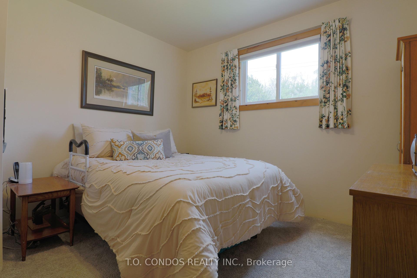
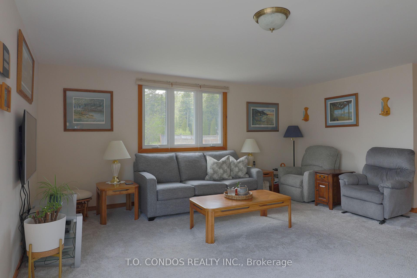
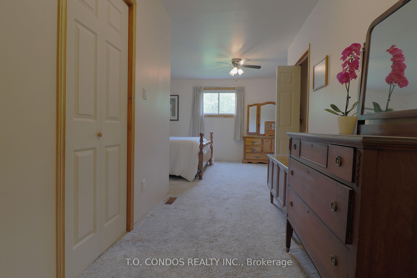
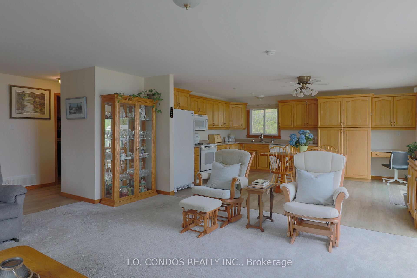
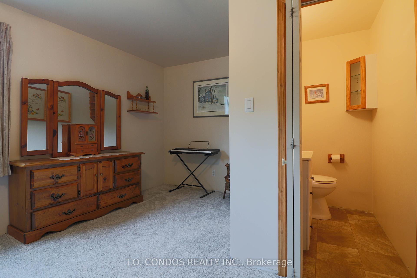
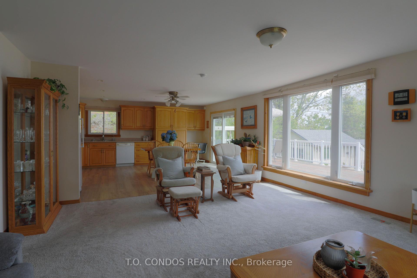
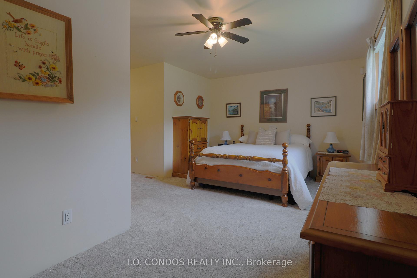
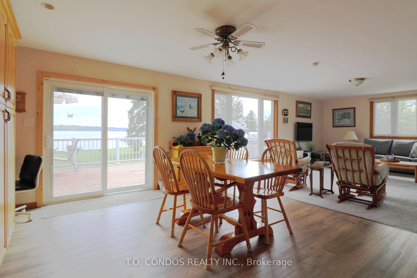
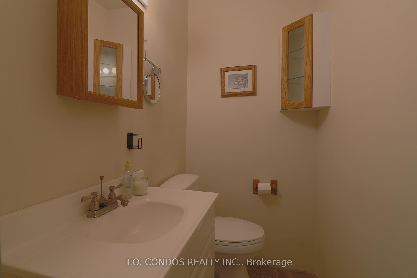
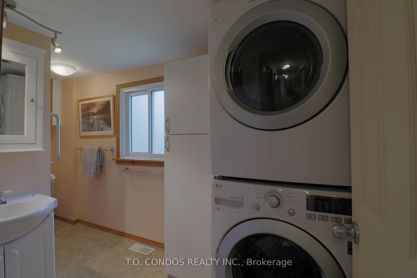
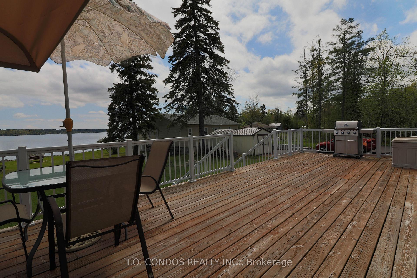
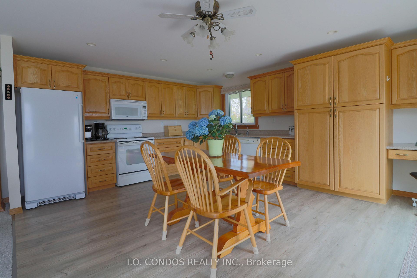
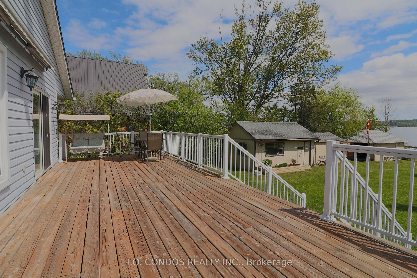
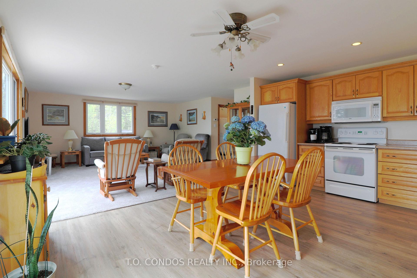
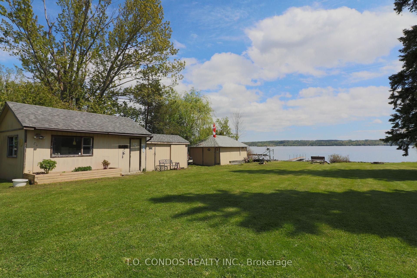
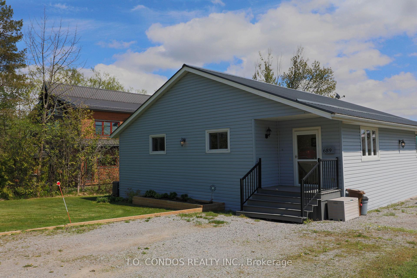
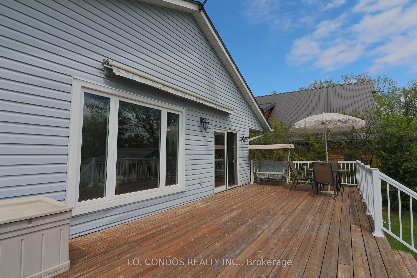
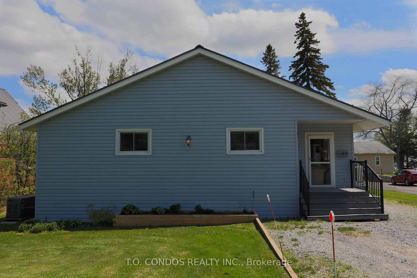
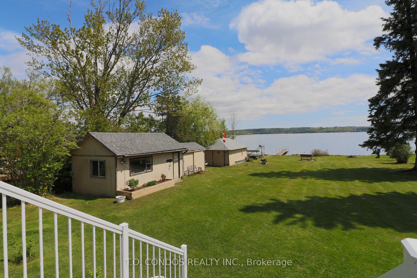
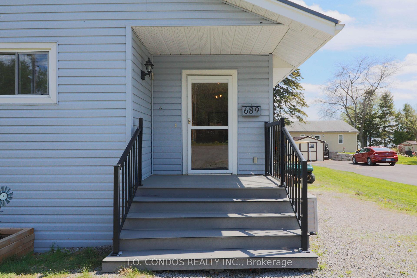
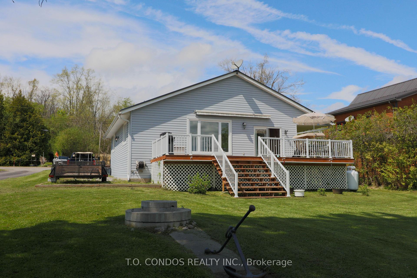
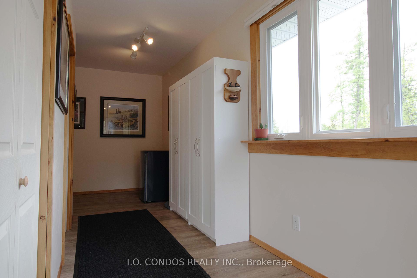
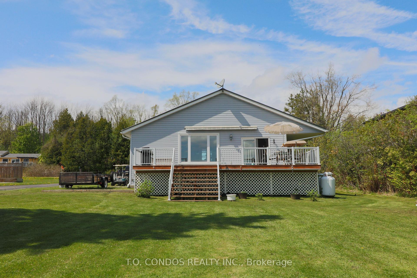































| Situated on the picturesque shores of Rice Lake, Ontario, this year round cottage is a quintessential lakeside retreat that blends old-world charm with the natural beauty of the region. The cottage is nestled at the end of a private road in a quiet community on the north shore, a prime location known for its sunny exposure and excellent fishing spots. Its elevated design, offers panoramic views of the lake, especially at sunrise, when the water shimmers with golden light a perfect scene to enjoy from the expansive deck. It features plenty of space for a dining table, lounge chairs, and a barbecue, ensuring unobstructed views of the lake. A short path from the deck leads to a sturdy dock that extends into Rice Lakes shallow waters, perfect for mooring a boat, swimming, or casting a line for the lakes renowned fish, bass, walleye, muskie, and pan-fish. The open-concept main living area is bathed in natural light from oversized windows framing the lake views. The kitchen is a standout, featuring rich oak cabinets with a natural finish and warm tones. It includes out buildings, one used as a boat house, the 2nd is a storage shed and the 3rd is used as a wood working space. |
| Price | $999,990 |
| Taxes: | $3417.00 |
| Occupancy: | Owner |
| Address: | 689 North Shore Driv East , Otonabee-South Monaghan, K0L 1B0, Peterborough |
| Directions/Cross Streets: | County Rd 2/BB Beach Rd |
| Rooms: | 5 |
| Bedrooms: | 2 |
| Bedrooms +: | 1 |
| Family Room: | F |
| Basement: | Crawl Space |
| Level/Floor | Room | Length(ft) | Width(ft) | Descriptions | |
| Room 1 | Main | Kitchen | 16.76 | 14.3 | Open Concept, Eat-in Kitchen, W/O To Deck |
| Room 2 | Main | Living Ro | 17.22 | 17.12 | Broadloom, Overlook Water, South View |
| Room 3 | Main | Den | 9.68 | 10.53 | Vinyl Floor, Closet |
| Room 4 | Main | Bedroom 2 | 11.84 | 10.53 | Broadloom, Ceiling Fan(s), North View |
| Room 5 | Main | Bedroom | 21.88 | 18.79 | 2 Pc Ensuite, Walk-In Closet(s), Broadloom |
| Room 6 | Main | Foyer | 22.47 | 5.61 | Vinyl Floor, B/I Closet, Casement Windows |
| Washroom Type | No. of Pieces | Level |
| Washroom Type 1 | 3 | Main |
| Washroom Type 2 | 2 | Main |
| Washroom Type 3 | 0 | |
| Washroom Type 4 | 0 | |
| Washroom Type 5 | 0 |
| Total Area: | 0.00 |
| Property Type: | Detached |
| Style: | Bungalow-Raised |
| Exterior: | Vinyl Siding |
| Garage Type: | None |
| (Parking/)Drive: | Private |
| Drive Parking Spaces: | 4 |
| Park #1 | |
| Parking Type: | Private |
| Park #2 | |
| Parking Type: | Private |
| Pool: | None |
| Approximatly Square Footage: | 1100-1500 |
| CAC Included: | N |
| Water Included: | N |
| Cabel TV Included: | N |
| Common Elements Included: | N |
| Heat Included: | N |
| Parking Included: | N |
| Condo Tax Included: | N |
| Building Insurance Included: | N |
| Fireplace/Stove: | N |
| Heat Type: | Forced Air |
| Central Air Conditioning: | Central Air |
| Central Vac: | N |
| Laundry Level: | Syste |
| Ensuite Laundry: | F |
| Elevator Lift: | False |
| Sewers: | Holding Tank |
| Utilities-Cable: | N |
| Utilities-Hydro: | Y |
$
%
Years
This calculator is for demonstration purposes only. Always consult a professional
financial advisor before making personal financial decisions.
| Although the information displayed is believed to be accurate, no warranties or representations are made of any kind. |
| T.O. CONDOS REALTY INC. |
- Listing -1 of 0
|
|

Sachi Patel
Broker
Dir:
647-702-7117
Bus:
6477027117
| Book Showing | Email a Friend |
Jump To:
At a Glance:
| Type: | Freehold - Detached |
| Area: | Peterborough |
| Municipality: | Otonabee-South Monaghan |
| Neighbourhood: | Otonabee-South Monaghan |
| Style: | Bungalow-Raised |
| Lot Size: | x 288.14(Feet) |
| Approximate Age: | |
| Tax: | $3,417 |
| Maintenance Fee: | $0 |
| Beds: | 2+1 |
| Baths: | 2 |
| Garage: | 0 |
| Fireplace: | N |
| Air Conditioning: | |
| Pool: | None |
Locatin Map:
Payment Calculator:

Listing added to your favorite list
Looking for resale homes?

By agreeing to Terms of Use, you will have ability to search up to 312647 listings and access to richer information than found on REALTOR.ca through my website.

