
![]()
$799,999
Available - For Sale
Listing ID: N12157947
4 Violet Aven , Georgina, L4P 0C6, York
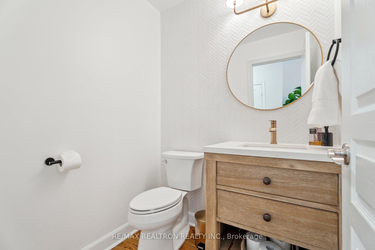
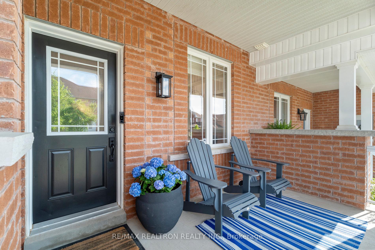
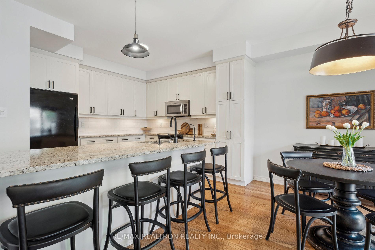
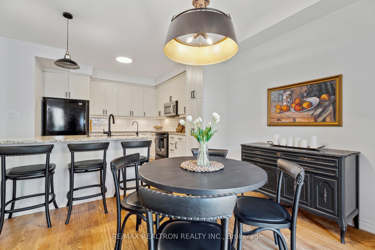
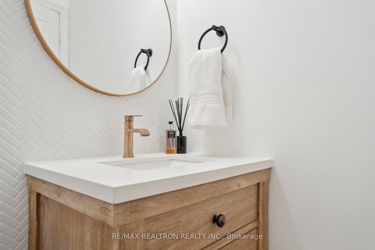
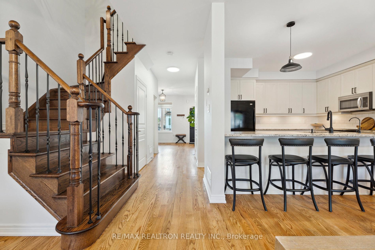
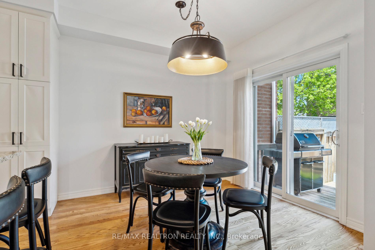
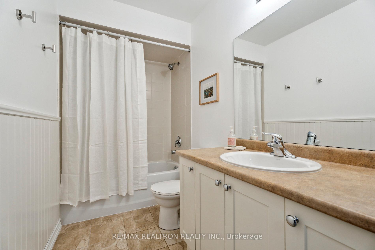
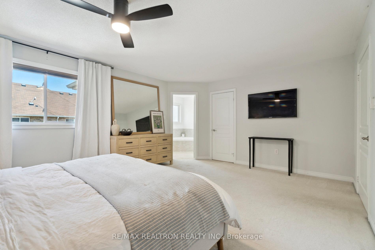
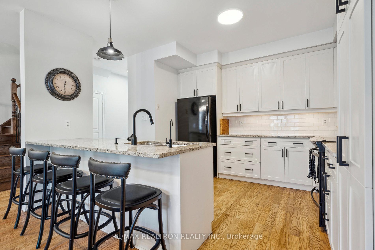
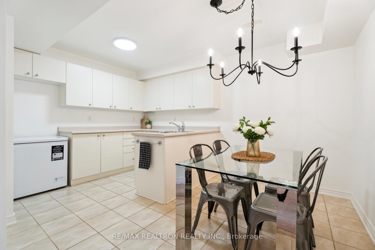
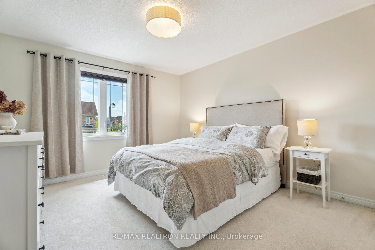
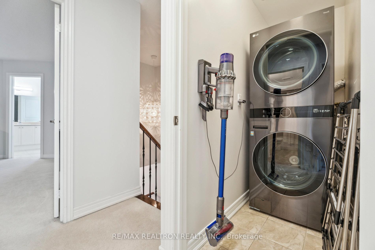
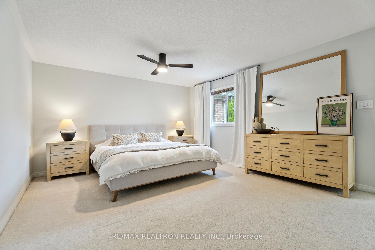
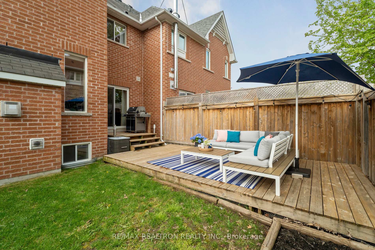
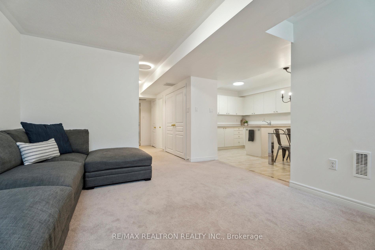

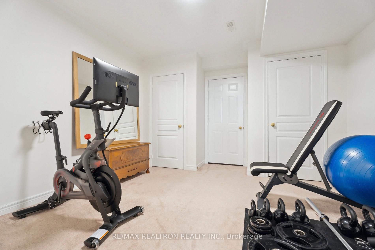
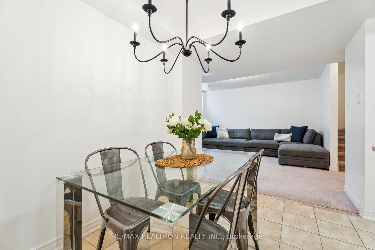
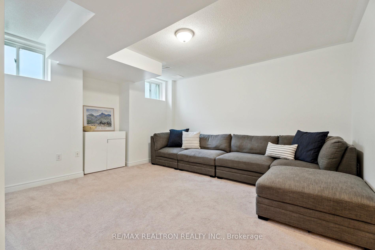
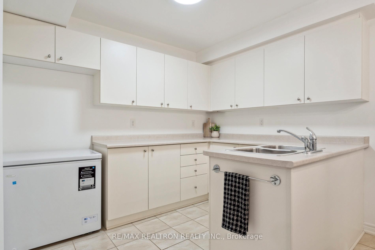
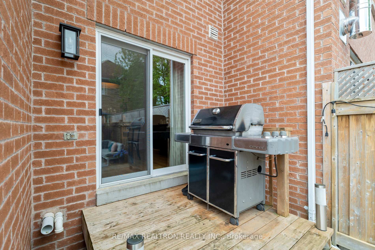
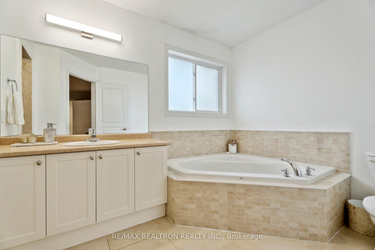



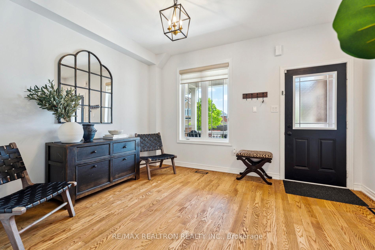
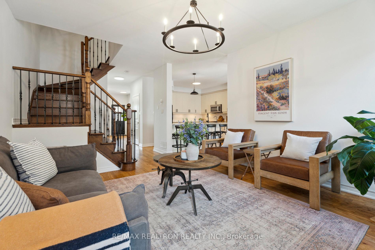
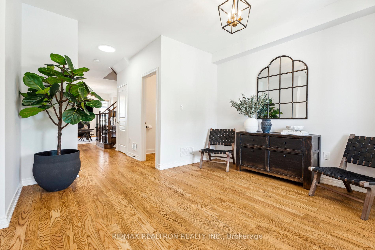
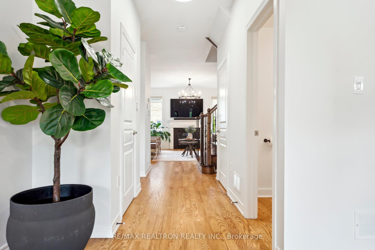
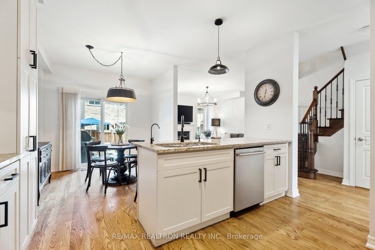

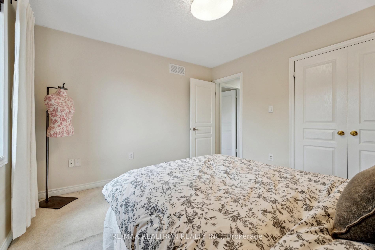
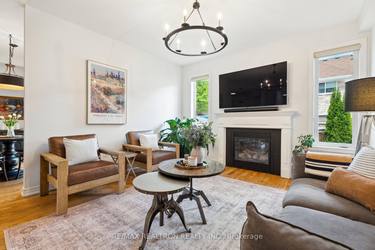
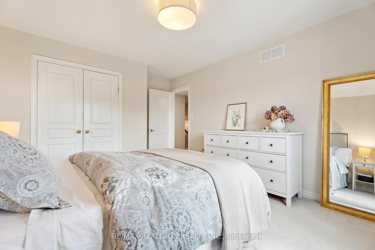
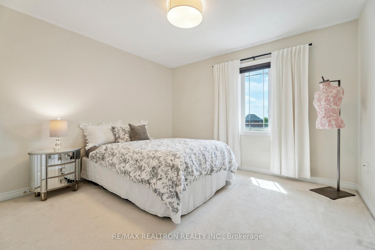
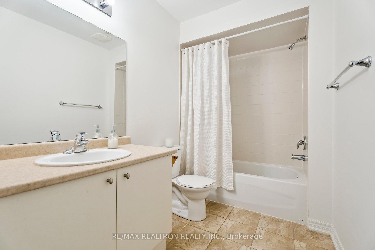
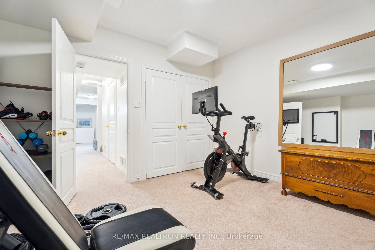
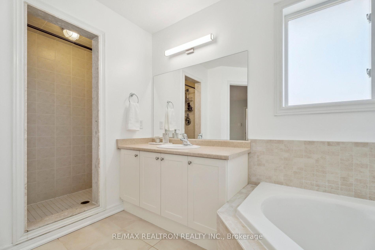
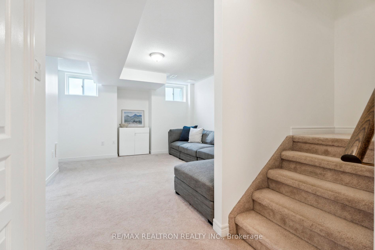
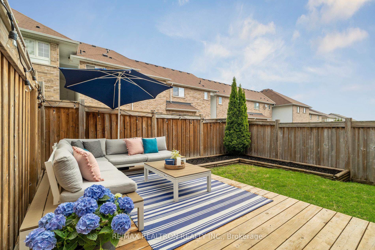
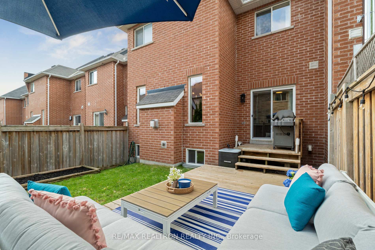
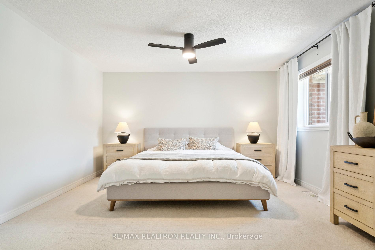











































| Welcome to your next chapter in Simcoe Landing -- this beautifully updated townhome sits on a quiet, family-friendly street and offers over 2,600 sq. ft. of inviting living space with 3 large bedrooms and 4 bathrooms. From the moment you step inside, you'll notice the pride of ownership, starting with the refinished hardwood floors (2021) and a bright, open-concept main floor featuring 9-foot ceilings, perfect for everyday living and entertaining. The eat-in kitchen overlooks the backyard and includes granite countertops, a stylish tile backsplash, and a walk-out to the deck and yard -- ideal for summer gatherings and relaxed evenings. A freshly renovated powder room (2022) adds a modern touch, while all-new light fixtures and a full interior repaint give the home a clean, cohesive look. The spacious front living room is bathed in natural light and opens to a covered porch -- an ideal spot to unwind and enjoy a quiet moment to yourself. Upstairs, the spacious primary bedroom includes a walk-in closet and 4-piece ensuite, while the second and third bedrooms are generously sized for kids, guests, or a home office. Convenient second-floor laundry with newer LG washer and dryer (2022) adds everyday ease. The fully finished basement offers versatile space for a rec room, home office, or in-law suite potential, and includes a full bathroom and large cold cellar for added storage. Additional updates include a brand new hot water tank (2024), EV charging plug in the garage (2023), reverse osmosis water filter (2022), newer Bosch dishwasher (2022), and a Eufy smart doorbell with camera. Just minutes from Highway 404 and close to parks, schools, trails, Lake Simcoe, shopping, and restaurants -- this home is the perfect blend of style, comfort, and convenience. |
| Price | $799,999 |
| Taxes: | $4630.60 |
| Occupancy: | Owner |
| Address: | 4 Violet Aven , Georgina, L4P 0C6, York |
| Directions/Cross Streets: | The Queensway S/Ravenshoe Rd |
| Rooms: | 7 |
| Rooms +: | 3 |
| Bedrooms: | 3 |
| Bedrooms +: | 0 |
| Family Room: | T |
| Basement: | Apartment, Finished |
| Level/Floor | Room | Length(ft) | Width(ft) | Descriptions | |
| Room 1 | Main | Living Ro | 13.15 | 12.82 | Hardwood Floor, Overlooks Backyard, Open Concept |
| Room 2 | Main | Kitchen | 13.22 | 11.35 | Granite Counters, Backsplash, Hardwood Floor |
| Room 3 | Main | Breakfast | 10.3 | 9.94 | W/O To Deck, Hardwood Floor |
| Room 4 | Main | Family Ro | 13.38 | 16.01 | Gas Fireplace, Open Concept, Hardwood Floor |
| Room 5 | Second | Primary B | 17.61 | 13.68 | 4 Pc Ensuite, Walk-In Closet(s), Broadloom |
| Room 6 | Second | Bedroom 2 | 11.48 | 15.06 | Double Closet, Large Window, Broadloom |
| Room 7 | Second | Bedroom 3 | 11.71 | 11.15 | Large Closet, Large Window, Broadloom |
| Room 8 | Basement | Kitchen | 10.96 | 14.04 | Double Sink, Tile Floor |
| Room 9 | Basement | Recreatio | 12.89 | 15.12 | Open Concept, Broadloom |
| Room 10 | Basement | Den | 12.2 | 12.56 | Closet, Broadloom |
| Washroom Type | No. of Pieces | Level |
| Washroom Type 1 | 2 | Main |
| Washroom Type 2 | 4 | Basement |
| Washroom Type 3 | 4 | Second |
| Washroom Type 4 | 0 | |
| Washroom Type 5 | 0 |
| Total Area: | 0.00 |
| Property Type: | Att/Row/Townhouse |
| Style: | 2-Storey |
| Exterior: | Brick |
| Garage Type: | Built-In |
| (Parking/)Drive: | Private |
| Drive Parking Spaces: | 1 |
| Park #1 | |
| Parking Type: | Private |
| Park #2 | |
| Parking Type: | Private |
| Pool: | None |
| Approximatly Square Footage: | 1500-2000 |
| CAC Included: | N |
| Water Included: | N |
| Cabel TV Included: | N |
| Common Elements Included: | N |
| Heat Included: | N |
| Parking Included: | N |
| Condo Tax Included: | N |
| Building Insurance Included: | N |
| Fireplace/Stove: | Y |
| Heat Type: | Forced Air |
| Central Air Conditioning: | Central Air |
| Central Vac: | N |
| Laundry Level: | Syste |
| Ensuite Laundry: | F |
| Sewers: | Sewer |
$
%
Years
This calculator is for demonstration purposes only. Always consult a professional
financial advisor before making personal financial decisions.
| Although the information displayed is believed to be accurate, no warranties or representations are made of any kind. |
| RE/MAX REALTRON REALTY INC. |
- Listing -1 of 0
|
|

Sachi Patel
Broker
Dir:
647-702-7117
Bus:
6477027117
| Virtual Tour | Book Showing | Email a Friend |
Jump To:
At a Glance:
| Type: | Freehold - Att/Row/Townhouse |
| Area: | York |
| Municipality: | Georgina |
| Neighbourhood: | Keswick South |
| Style: | 2-Storey |
| Lot Size: | x 88.58(Feet) |
| Approximate Age: | |
| Tax: | $4,630.6 |
| Maintenance Fee: | $0 |
| Beds: | 3 |
| Baths: | 4 |
| Garage: | 0 |
| Fireplace: | Y |
| Air Conditioning: | |
| Pool: | None |
Locatin Map:
Payment Calculator:

Listing added to your favorite list
Looking for resale homes?

By agreeing to Terms of Use, you will have ability to search up to 312647 listings and access to richer information than found on REALTOR.ca through my website.

