
![]()
$799,900
Available - For Sale
Listing ID: C12158042
220 Victoria Stre , Toronto, M5B 2R6, Toronto
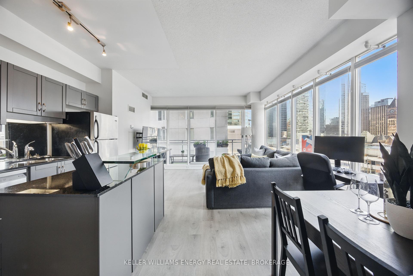
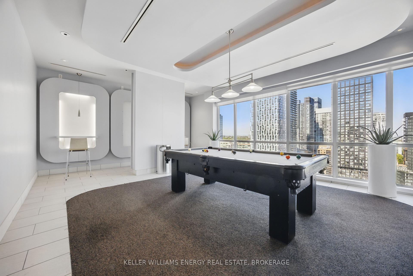
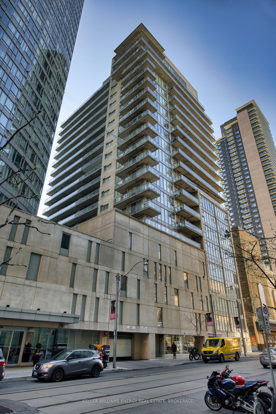
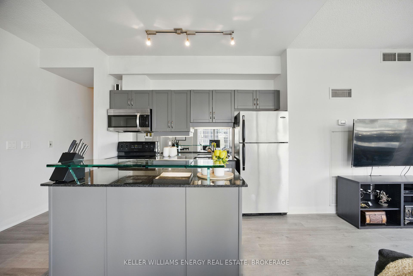
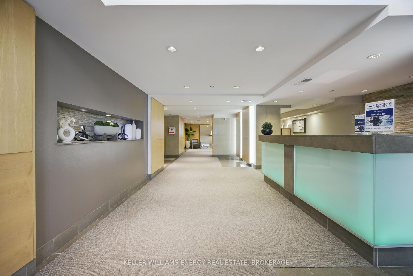
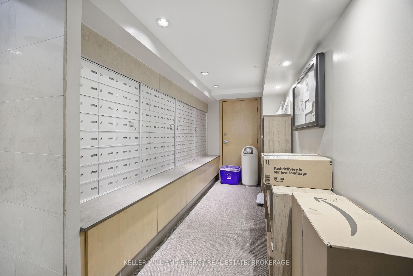
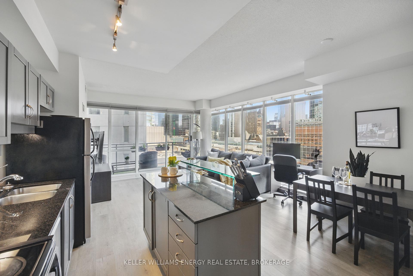
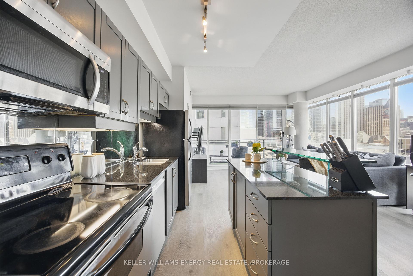
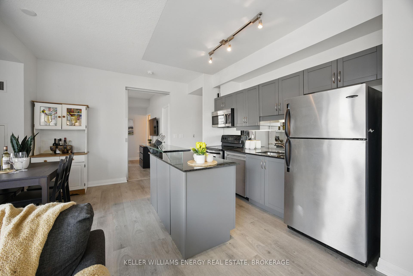
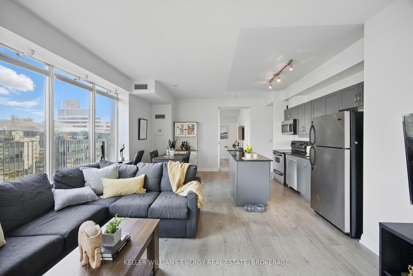
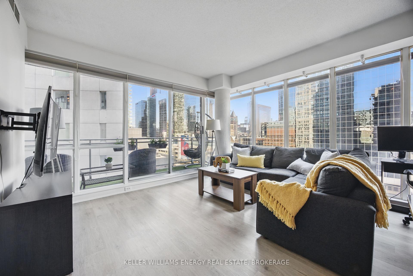
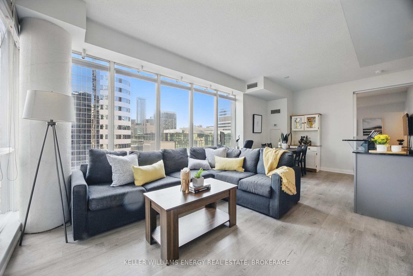
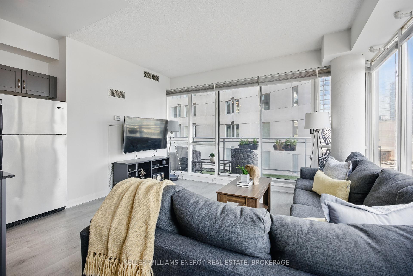
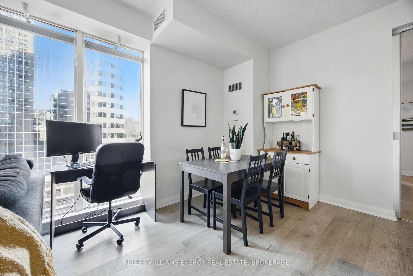
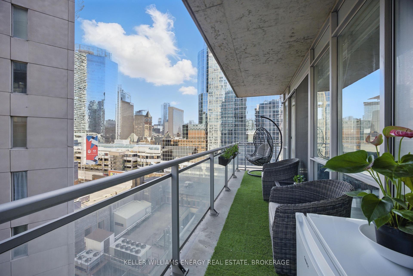
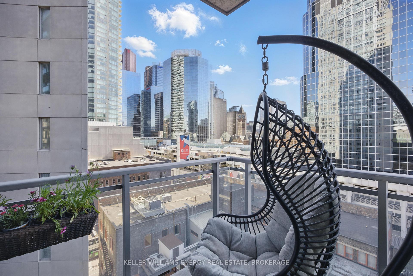

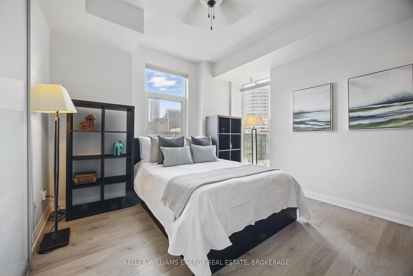
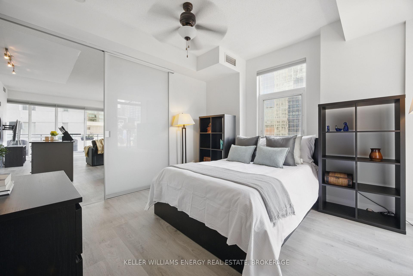
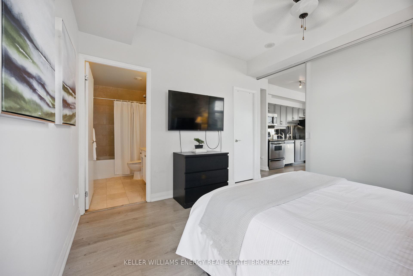
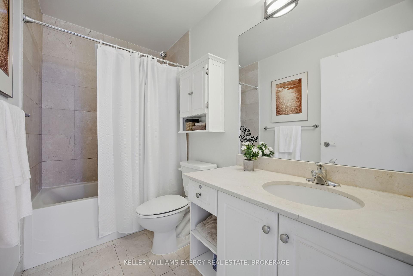
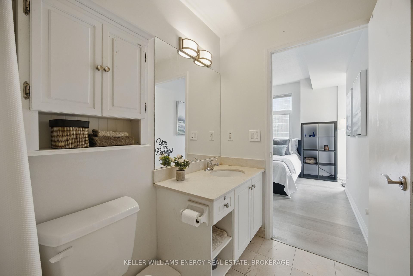
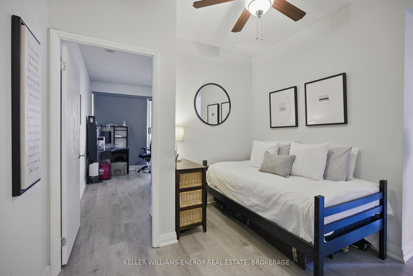
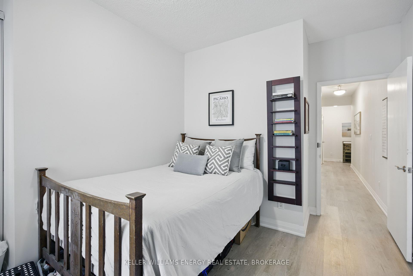
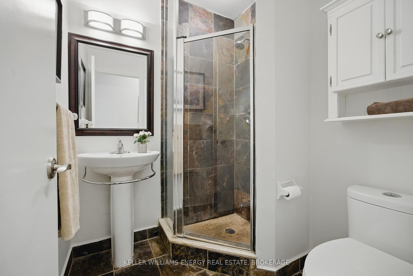
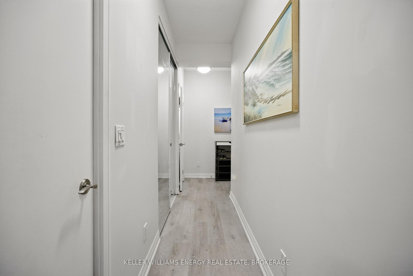
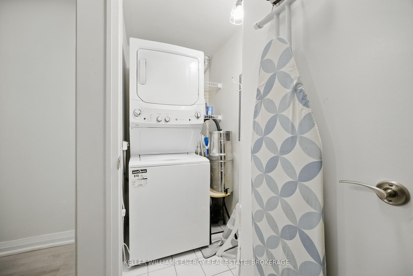
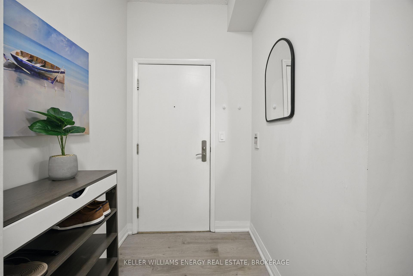
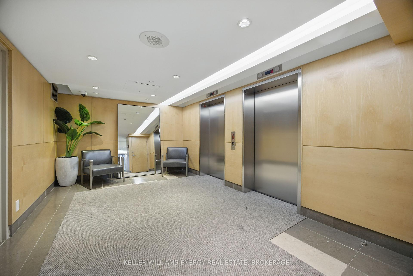

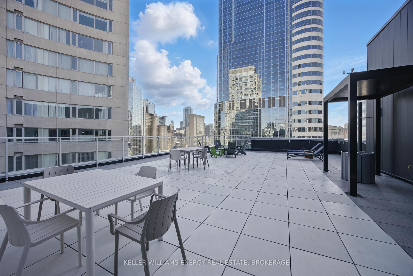































| Welcome To Opus At Pantages - Urban Living With Space, Style & Convenience! Step Into One Of The Most Spacious And Light-Filled Corner Units In The Heart Of Downtown Toronto With Southwest Views Of The City! This Beautifully Maintained 1,069 Sqft. 2+1 Bed, 2 Full Bath Suite Features Soaring 9-Ft Floor-To-Ceiling Windows, A Large Open-Concept Layout, And A Rarely Offered 137 Sqft Extra-Large Balcony. The Layout Offers Exceptional Flow And Flexibility: A Generously Sized Den Easily Converts Into A Third Bedroom, Office, Or Creative Space. The Oversized Living/Dining Area Is Perfect For Entertaining Or Everyday Comfort. The Modern Kitchen Is Complete With Full-Sized Stainless Steel Appliances Including A Brand-New Microwave (2024) And Dishwasher (2025). Two Full Bathrooms Add Convenience And Privacy, A Rare Downtown Luxury. A Private Owned Parking Space Is Included An Invaluable Asset In This Unbeatable Location. Opus At Pantages Offers The Ultimate Downtown Lifestyle Steps From The Eaton Centre, Yonge-Dundas Square, Ed Mirvish Theatre, Massey Hall, St. Michaels Hospital, TMU, Subway, And Endless Restaurants. Building Amenities Include 24-Hour Concierge, Newly Renovated Rooftop Patio, Billiards And Ping Pong Rooms, And A Party Room With Kitchen. All Utilities Are Included In Maintenance Fees! This Is Downtown Living Without Compromise. |
| Price | $799,900 |
| Taxes: | $3755.27 |
| Assessment Year: | 2024 |
| Occupancy: | Owner |
| Address: | 220 Victoria Stre , Toronto, M5B 2R6, Toronto |
| Postal Code: | M5B 2R6 |
| Province/State: | Toronto |
| Directions/Cross Streets: | Victoria St & Shuter St |
| Level/Floor | Room | Length(ft) | Width(ft) | Descriptions | |
| Room 1 | Flat | Kitchen | 22.47 | 16.24 | Granite Counters, Centre Island, Open Concept |
| Room 2 | Flat | Living Ro | 22.47 | 16.24 | Combined w/Dining, W/O To Balcony, Large Window |
| Room 3 | Flat | Dining Ro | 22.47 | 16.24 | Combined w/Living, Open Concept, Laminate |
| Room 4 | Flat | Primary B | 11.64 | 11.32 | 4 Pc Ensuite, Large Closet, Large Window |
| Room 5 | Flat | Bedroom 2 | 11.97 | 10.99 | W/O To Balcony, Closet, Laminate |
| Room 6 | Flat | Den | 7.05 | 6.13 | Ceiling Fan(s), Laminate |
| Washroom Type | No. of Pieces | Level |
| Washroom Type 1 | 4 | Flat |
| Washroom Type 2 | 3 | Flat |
| Washroom Type 3 | 0 | |
| Washroom Type 4 | 0 | |
| Washroom Type 5 | 0 |
| Total Area: | 0.00 |
| Sprinklers: | Conc |
| Washrooms: | 2 |
| Heat Type: | Fan Coil |
| Central Air Conditioning: | Central Air |
| Elevator Lift: | True |
$
%
Years
This calculator is for demonstration purposes only. Always consult a professional
financial advisor before making personal financial decisions.
| Although the information displayed is believed to be accurate, no warranties or representations are made of any kind. |
| KELLER WILLIAMS ENERGY REAL ESTATE, BROKERAGE |
- Listing -1 of 0
|
|

Sachi Patel
Broker
Dir:
647-702-7117
Bus:
6477027117
| Book Showing | Email a Friend |
Jump To:
At a Glance:
| Type: | Com - Condo Apartment |
| Area: | Toronto |
| Municipality: | Toronto C08 |
| Neighbourhood: | Church-Yonge Corridor |
| Style: | Apartment |
| Lot Size: | x 0.00() |
| Approximate Age: | |
| Tax: | $3,755.27 |
| Maintenance Fee: | $1,276.35 |
| Beds: | 2+1 |
| Baths: | 2 |
| Garage: | 0 |
| Fireplace: | N |
| Air Conditioning: | |
| Pool: |
Locatin Map:
Payment Calculator:

Listing added to your favorite list
Looking for resale homes?

By agreeing to Terms of Use, you will have ability to search up to 295585 listings and access to richer information than found on REALTOR.ca through my website.

