
![]()
$449,900
Available - For Sale
Listing ID: X12158043
36 Old Orchard Aven , Cornwall, K6H 2H2, Stormont, Dundas
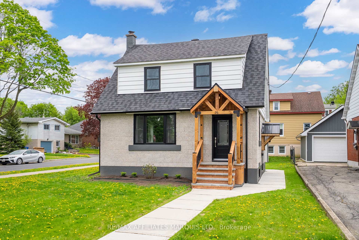

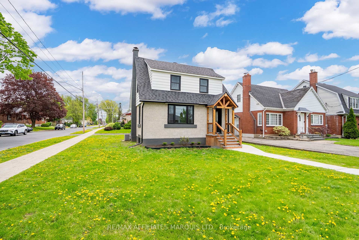
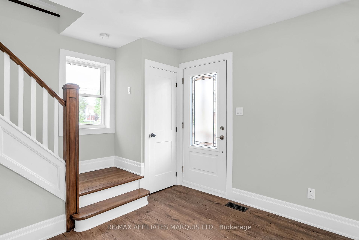
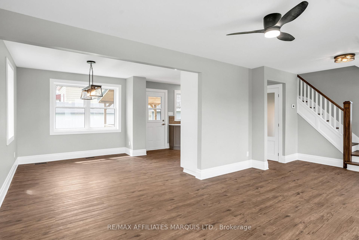
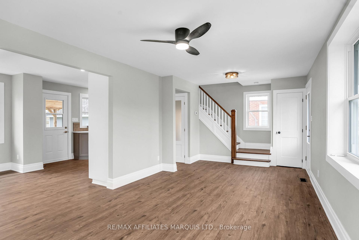
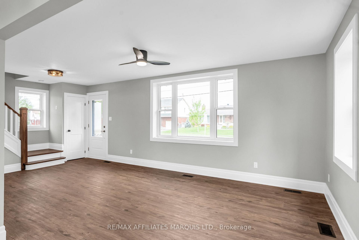
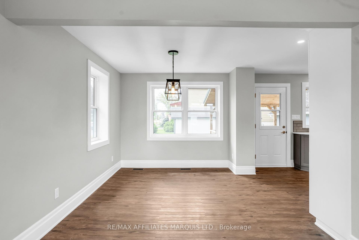
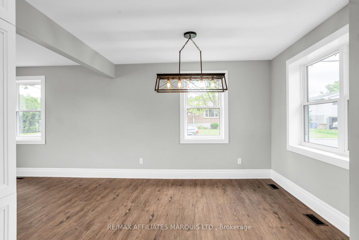
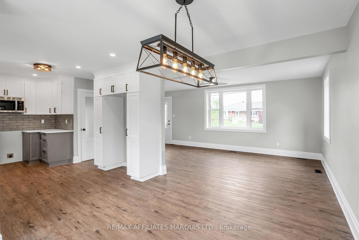
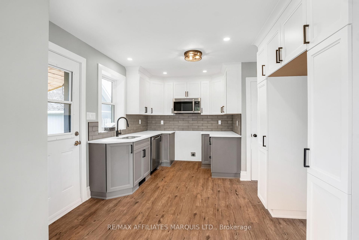
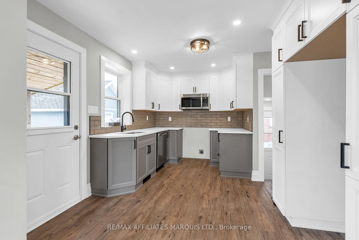
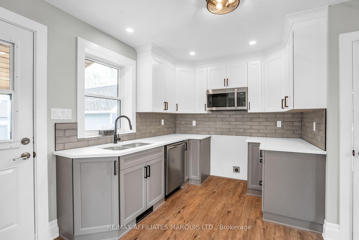
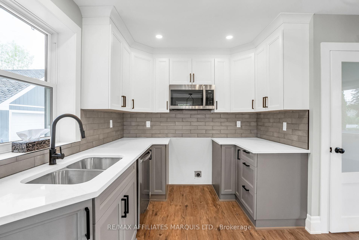
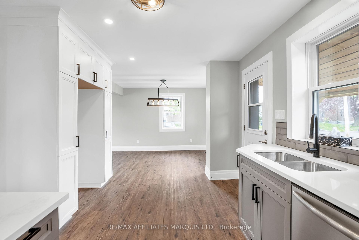
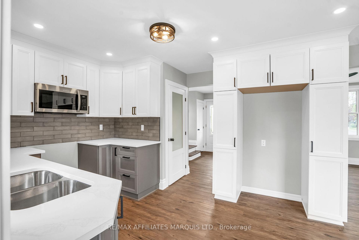
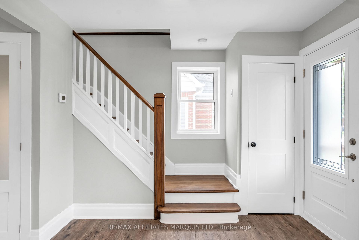
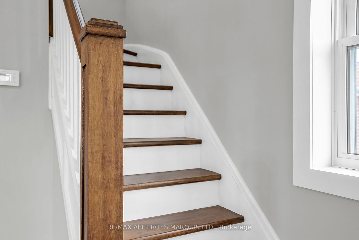
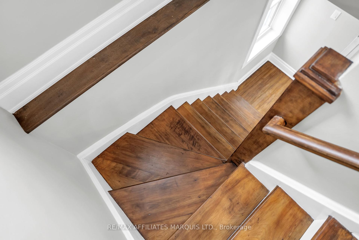
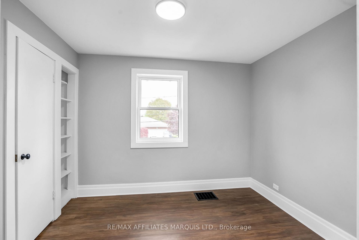
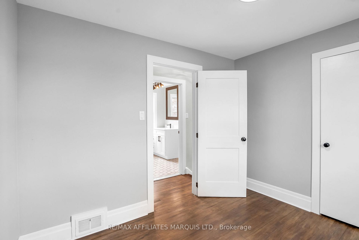
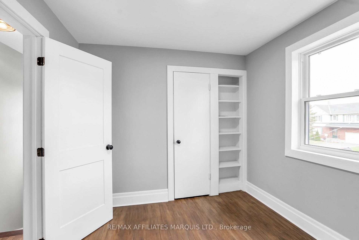
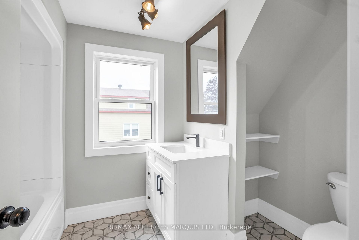
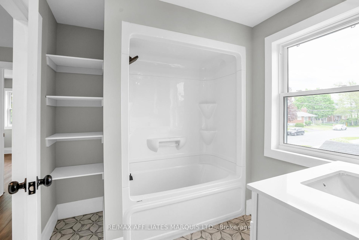
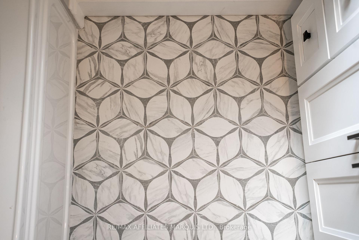
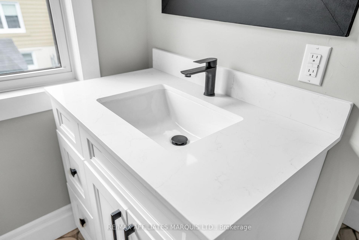
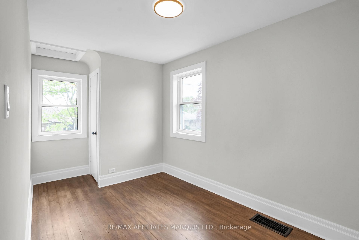
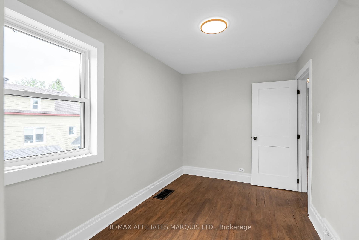
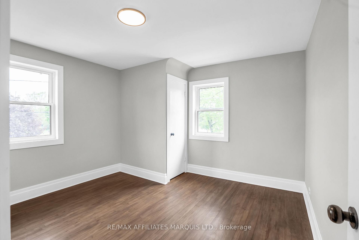
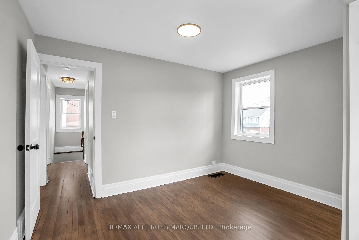
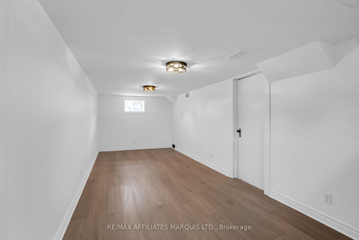
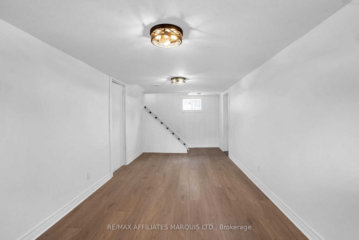
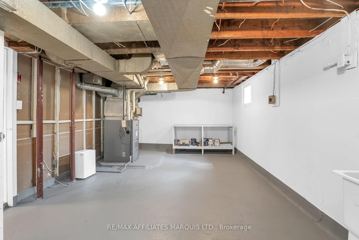
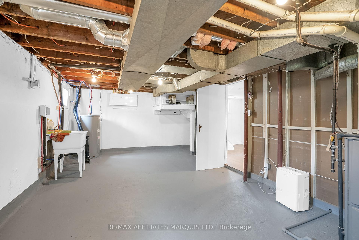
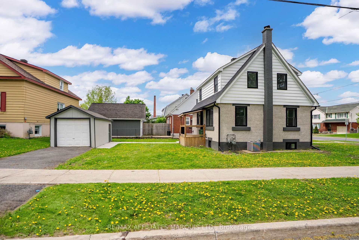
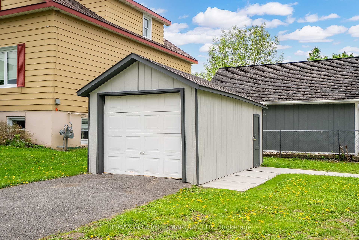
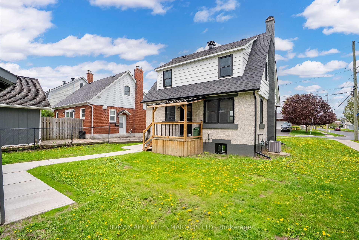
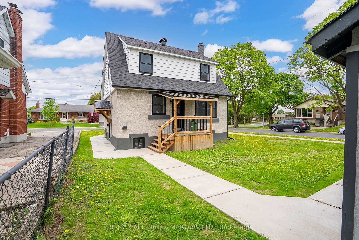
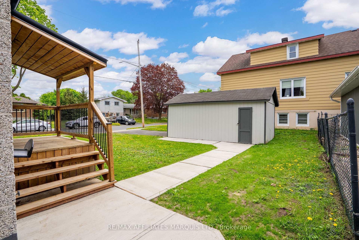
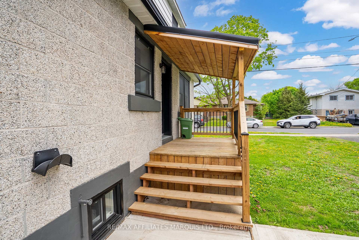
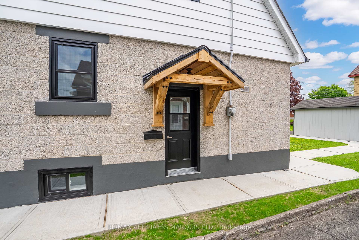









































| Step into timeless charm with this beautifully updated 1.5-storey, 3-bedroom, 1-bathroom home in the heart of Cornwall. Built in 1948 during the post-war era, this home blends classic character with modern comfort. Thoughtfully refreshed throughout, it features a brand-new kitchen that opens seamlessly into the dining room and flows into a bright, welcoming living area perfect for entertaining or relaxing. Big, bright new windows flood the space with natural light, enhancing the warm, airy feel of the interior. Upstairs, you'll find three cozy bedrooms, all full of natural light ideal for families, guests, or a home office. The freshly renovated bathroom features a gorgeous tile floor and stylish finishes, bringing a touch of modern elegance to the homes classic charm. Outside, a detached garage offers extra convenience and storage, while beautiful wood beams frame the front, side, and back entrances, adding distinctive character and curb appeal. Located just a short walk from Cornwall's vibrant downtown core and only minutes from the hospital, schools, parks, this home isn't just a renovation it's a reimagined classic in a well-loved neighbourhood. |
| Price | $449,900 |
| Taxes: | $2407.00 |
| Assessment Year: | 2024 |
| Occupancy: | Vacant |
| Address: | 36 Old Orchard Aven , Cornwall, K6H 2H2, Stormont, Dundas |
| Directions/Cross Streets: | Baldwin Avenue and Old Orchard Avenue |
| Rooms: | 6 |
| Bedrooms: | 3 |
| Bedrooms +: | 0 |
| Family Room: | F |
| Basement: | Partially Fi |
| Level/Floor | Room | Length(ft) | Width(ft) | Descriptions | |
| Room 1 | Main | Living Ro | 21.42 | 9.74 | |
| Room 2 | Main | Kitchen | 14.96 | 12.2 | |
| Room 3 | Main | Dining Ro | 9.58 | 12.17 | |
| Room 4 | Second | Primary B | 10.53 | 11.61 | |
| Room 5 | Second | Bedroom 2 | 14.27 | 7.28 | |
| Room 6 | Second | Bedroom 3 | 10.56 | 8.79 | |
| Room 7 | Second | Bathroom | 9.91 | 7.05 | |
| Room 8 | Basement | Recreatio | 24.5 | 8.99 | |
| Room 9 | Basement | Utility R | 24.47 | 12.6 |
| Washroom Type | No. of Pieces | Level |
| Washroom Type 1 | 4 | Second |
| Washroom Type 2 | 0 | |
| Washroom Type 3 | 0 | |
| Washroom Type 4 | 0 | |
| Washroom Type 5 | 0 |
| Total Area: | 0.00 |
| Property Type: | Detached |
| Style: | 1 1/2 Storey |
| Exterior: | Concrete Block, Aluminum Siding |
| Garage Type: | Detached |
| Drive Parking Spaces: | 1 |
| Pool: | None |
| Approximatly Square Footage: | 1100-1500 |
| CAC Included: | N |
| Water Included: | N |
| Cabel TV Included: | N |
| Common Elements Included: | N |
| Heat Included: | N |
| Parking Included: | N |
| Condo Tax Included: | N |
| Building Insurance Included: | N |
| Fireplace/Stove: | N |
| Heat Type: | Forced Air |
| Central Air Conditioning: | Central Air |
| Central Vac: | N |
| Laundry Level: | Syste |
| Ensuite Laundry: | F |
| Sewers: | Sewer |
$
%
Years
This calculator is for demonstration purposes only. Always consult a professional
financial advisor before making personal financial decisions.
| Although the information displayed is believed to be accurate, no warranties or representations are made of any kind. |
| RE/MAX AFFILIATES MARQUIS LTD. |
- Listing -1 of 0
|
|

Sachi Patel
Broker
Dir:
647-702-7117
Bus:
6477027117
| Book Showing | Email a Friend |
Jump To:
At a Glance:
| Type: | Freehold - Detached |
| Area: | Stormont, Dundas and Glengarry |
| Municipality: | Cornwall |
| Neighbourhood: | 717 - Cornwall |
| Style: | 1 1/2 Storey |
| Lot Size: | x 99.50(Feet) |
| Approximate Age: | |
| Tax: | $2,407 |
| Maintenance Fee: | $0 |
| Beds: | 3 |
| Baths: | 1 |
| Garage: | 0 |
| Fireplace: | N |
| Air Conditioning: | |
| Pool: | None |
Locatin Map:
Payment Calculator:

Listing added to your favorite list
Looking for resale homes?

By agreeing to Terms of Use, you will have ability to search up to 295585 listings and access to richer information than found on REALTOR.ca through my website.

