
![]()
$730,000
Available - For Sale
Listing ID: X12097357
1071 Aldea Aven , Billings Bridge - Riverside Park and Are, K1H 8B8, Ottawa
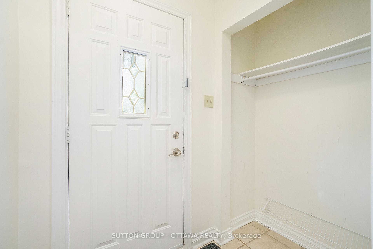
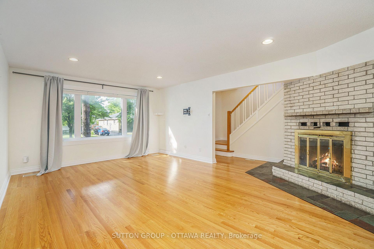
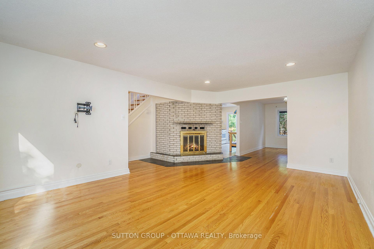
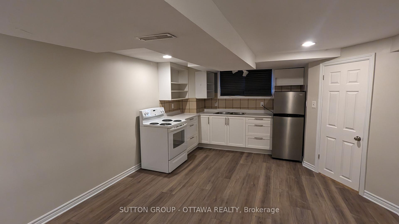
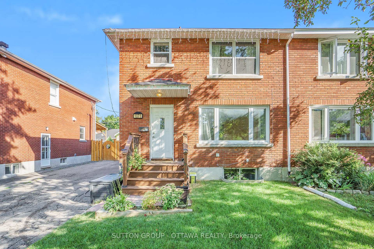
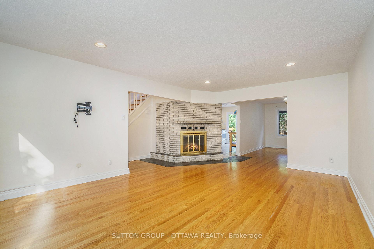
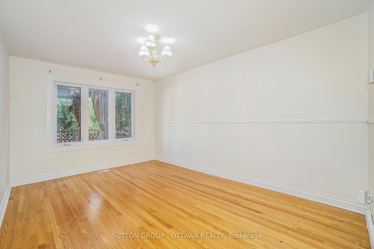
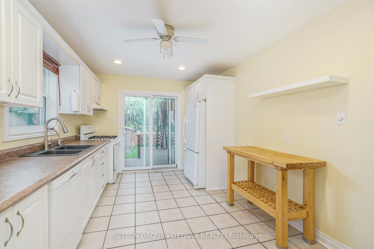
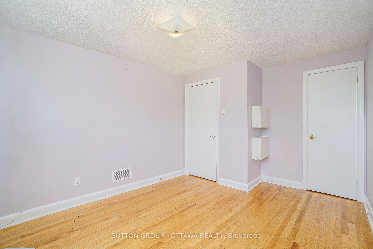
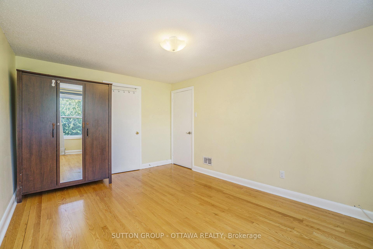
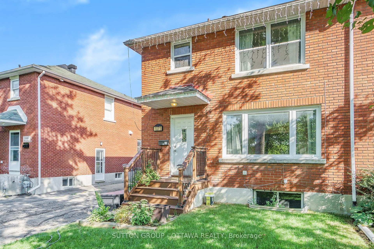
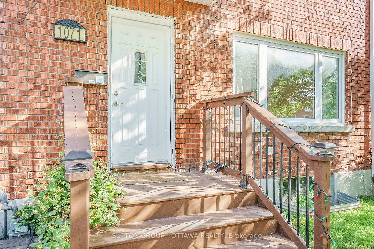
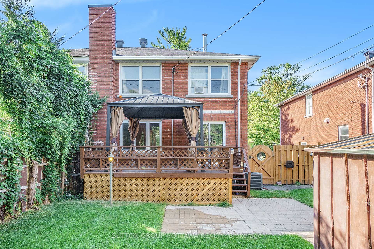
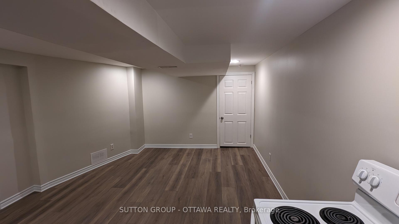
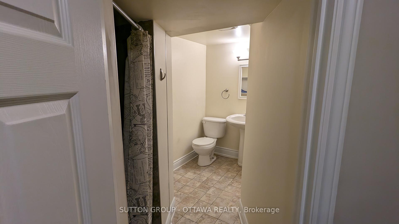
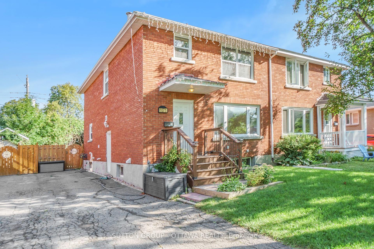
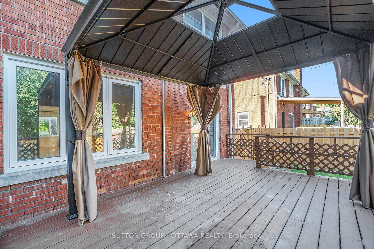
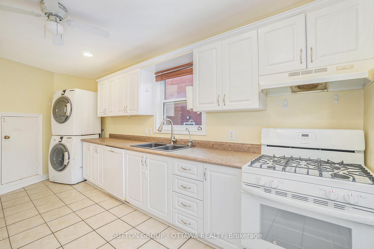
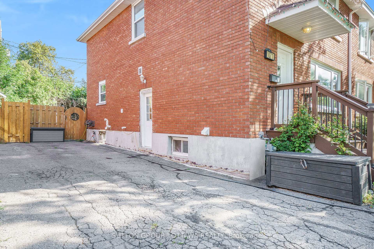


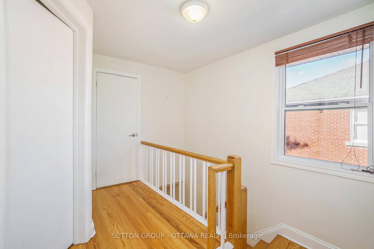
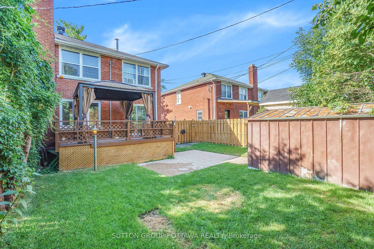
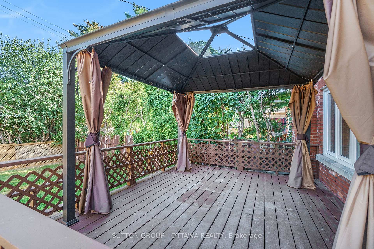
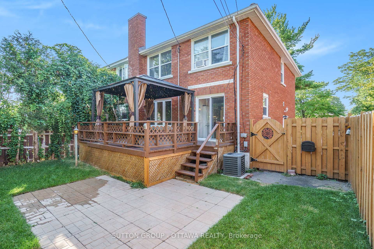
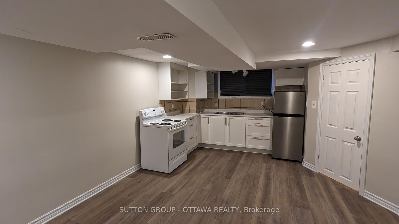
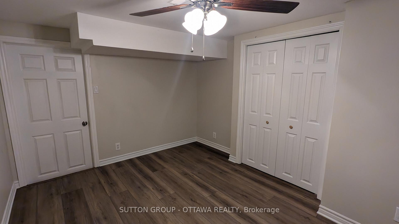
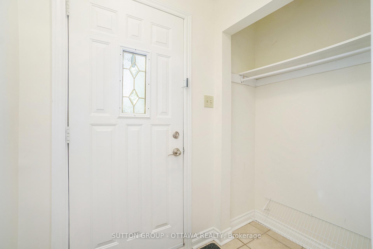
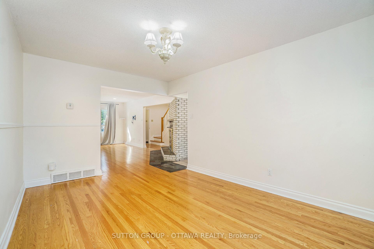
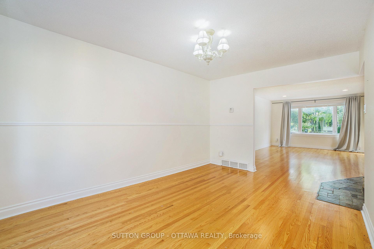
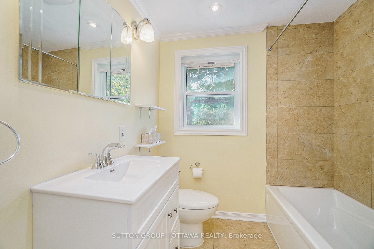
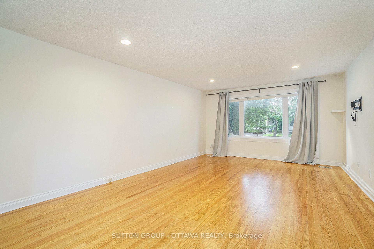
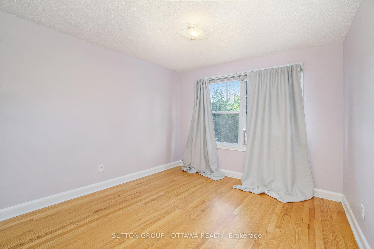
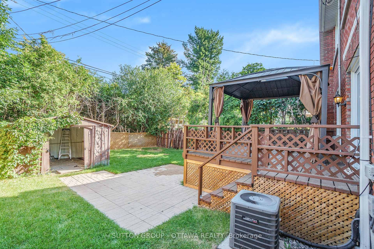
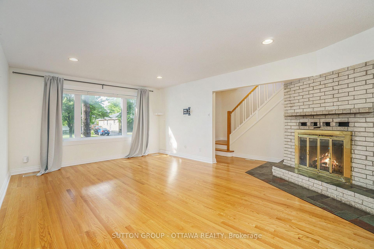
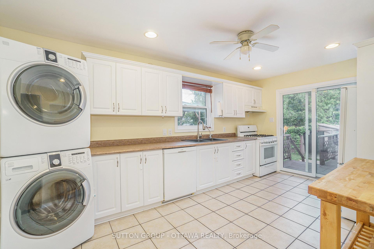
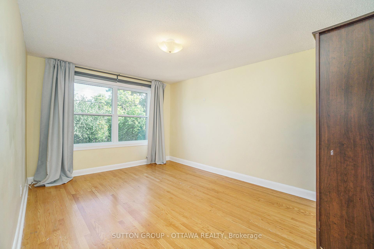
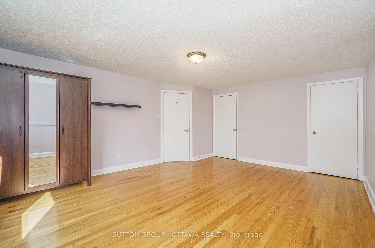
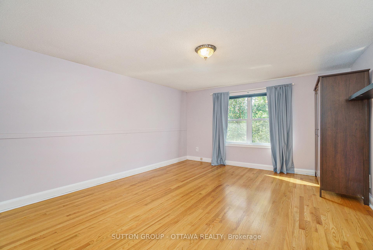







































| Discover the perfect combination of space and versatility with this well-maintained single-family home, featuring a legal additional dwelling unit (ADU), situated on highly sought-after Aldea Street. Ideal for both homeowners and investors, this property offers two distinct and functional living spaces.The main upper unit includes three generously sized bedrooms and one full bathroom. Enjoy the warmth of hardwood floors, a cozy wood-burning fireplace, and direct access to a private backyard perfect for relaxation or entertaining. There is a large back deck and also an interlock patio in the backyard, offering great spaces for outdoor dining or lounging.The lower-level apartment features a separate one-bedroom, one-bathroom layout, offering flexibility as a private guest suite or an income-generating rental unit. Outside, the property boasts ample parking to accommodate multiple vehicles, along with a spacious yard ideal for outdoor activities, gardening, or gatherings. With R3A zoning and a smart, functional layout, this home offers endless potential... live in one unit while renting the other, or take full advantage of its strong investment appeal. Roof shingles (2011), Central Air Conditioning Unit (2012), legal ADU added (2012), new vinyl windows on second floor (2015/2018), re-insulated attic (2021), furnace (2024), sump pump (2024), basement renovation (2024). Dont miss out on this exceptional opportunity! |
| Price | $730,000 |
| Taxes: | $4149.00 |
| Assessment Year: | 2024 |
| Occupancy: | Tenant |
| Address: | 1071 Aldea Aven , Billings Bridge - Riverside Park and Are, K1H 8B8, Ottawa |
| Directions/Cross Streets: | Aldea and Clementine |
| Rooms: | 6 |
| Rooms +: | 3 |
| Bedrooms: | 3 |
| Bedrooms +: | 1 |
| Family Room: | F |
| Basement: | Apartment, Partially Fi |
| Level/Floor | Room | Length(ft) | Width(ft) | Descriptions | |
| Room 1 | Main | Living Ro | 19.06 | 13.78 | |
| Room 2 | Main | Foyer | 3.94 | 4.72 | |
| Room 3 | Main | Dining Ro | 15.22 | 10.43 | |
| Room 4 | Main | Kitchen | 9.91 | 24.86 | |
| Room 5 | Second | Primary B | 16.92 | 13.58 | |
| Room 6 | Second | Bedroom 2 | 10.59 | 14.3 | |
| Room 7 | Second | Bedroom 3 | 9.87 | 9.84 | |
| Room 8 | Lower | Utility R | 14.4 | 8.63 | |
| Room 9 | Lower | Foyer | 6.76 | 14.83 | |
| Room 10 | Lower | Kitchen | 12.89 | 20.4 | Combined w/Family |
| Room 11 | Lower | Bedroom | 10.07 | 13.02 | |
| Room 12 | Lower | Bathroom | 4.13 | 5.51 |
| Washroom Type | No. of Pieces | Level |
| Washroom Type 1 | 4 | Second |
| Washroom Type 2 | 3 | Lower |
| Washroom Type 3 | 0 | |
| Washroom Type 4 | 0 | |
| Washroom Type 5 | 0 |
| Total Area: | 0.00 |
| Property Type: | Semi-Detached |
| Style: | 2-Storey |
| Exterior: | Brick |
| Garage Type: | None |
| Drive Parking Spaces: | 3 |
| Pool: | None |
| Other Structures: | Aux Residences |
| Approximatly Square Footage: | 1500-2000 |
| CAC Included: | N |
| Water Included: | N |
| Cabel TV Included: | N |
| Common Elements Included: | N |
| Heat Included: | N |
| Parking Included: | N |
| Condo Tax Included: | N |
| Building Insurance Included: | N |
| Fireplace/Stove: | Y |
| Heat Type: | Forced Air |
| Central Air Conditioning: | Central Air |
| Central Vac: | N |
| Laundry Level: | Syste |
| Ensuite Laundry: | F |
| Sewers: | Sewer |
$
%
Years
This calculator is for demonstration purposes only. Always consult a professional
financial advisor before making personal financial decisions.
| Although the information displayed is believed to be accurate, no warranties or representations are made of any kind. |
| SUTTON GROUP - OTTAWA REALTY |
- Listing -1 of 0
|
|

Sachi Patel
Broker
Dir:
647-702-7117
Bus:
6477027117
| Book Showing | Email a Friend |
Jump To:
At a Glance:
| Type: | Freehold - Semi-Detached |
| Area: | Ottawa |
| Municipality: | Billings Bridge - Riverside Park and Are |
| Neighbourhood: | 4601 - Billings Bridge |
| Style: | 2-Storey |
| Lot Size: | x 95.00(Feet) |
| Approximate Age: | |
| Tax: | $4,149 |
| Maintenance Fee: | $0 |
| Beds: | 3+1 |
| Baths: | 2 |
| Garage: | 0 |
| Fireplace: | Y |
| Air Conditioning: | |
| Pool: | None |
Locatin Map:
Payment Calculator:

Listing added to your favorite list
Looking for resale homes?

By agreeing to Terms of Use, you will have ability to search up to 292944 listings and access to richer information than found on REALTOR.ca through my website.

