
![]()
$389,900
Available - For Sale
Listing ID: X12096208
25 Valleyview Cres , Belleville, K8P 3E9, Hastings
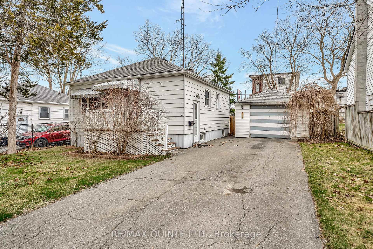
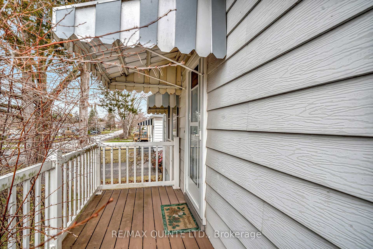
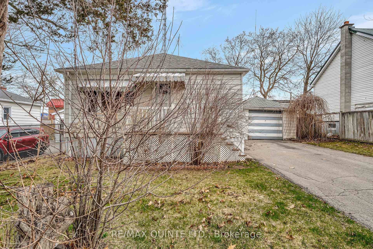
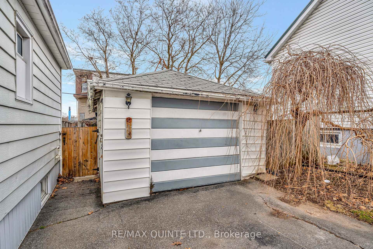
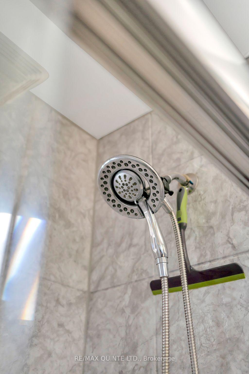
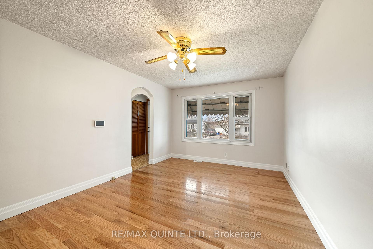
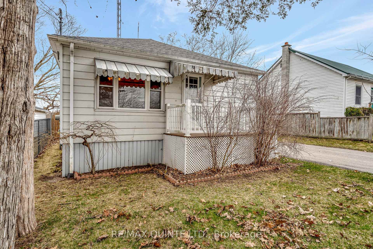
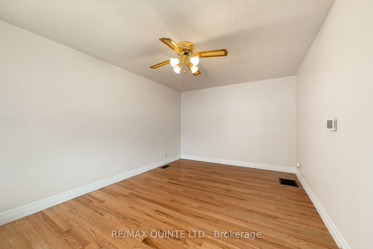
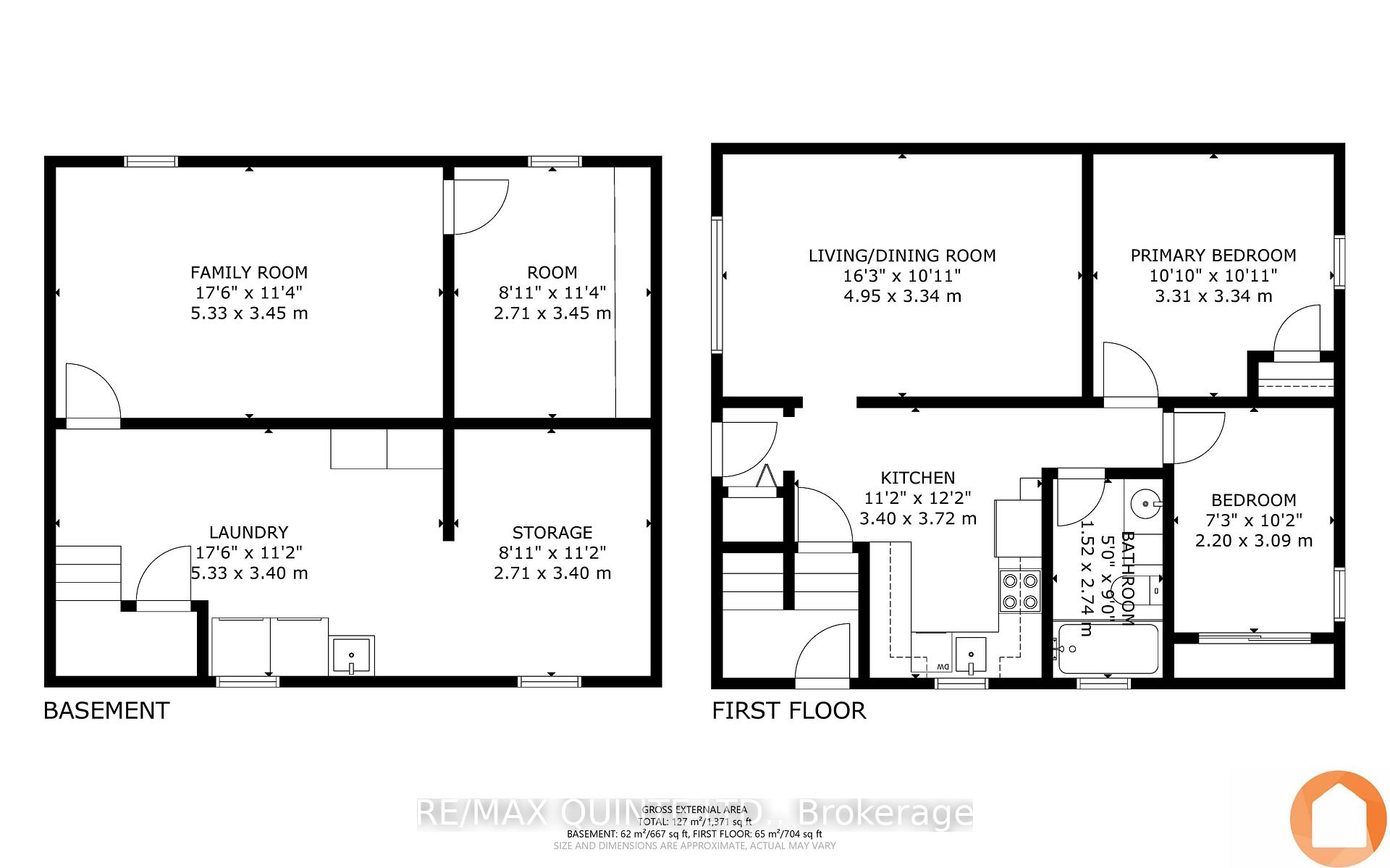
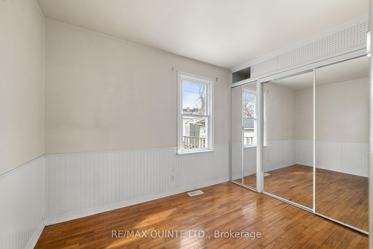
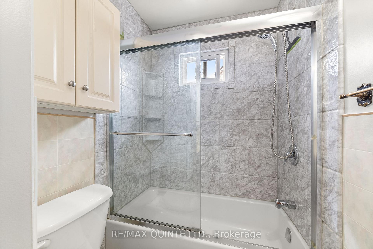
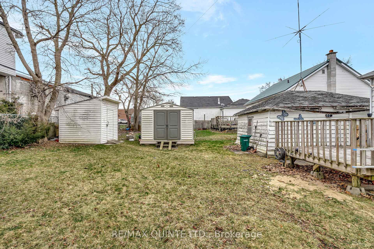
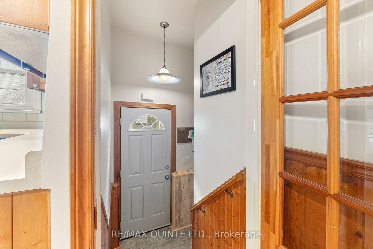

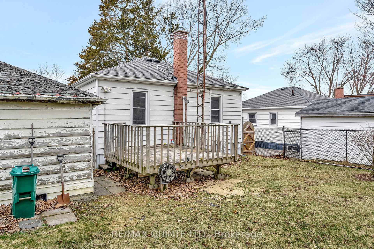
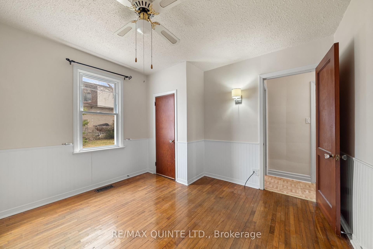
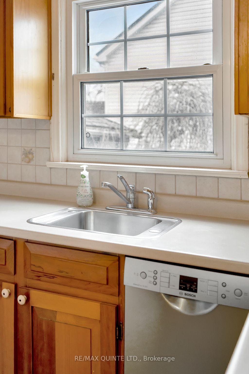
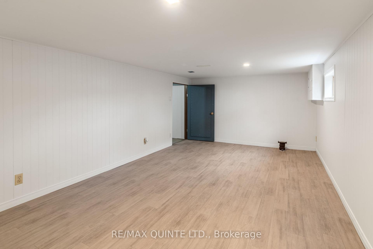
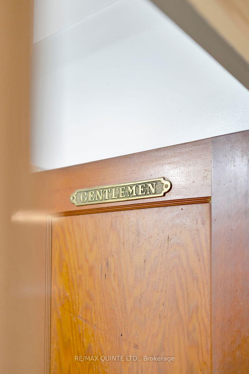
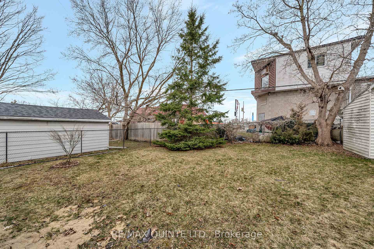
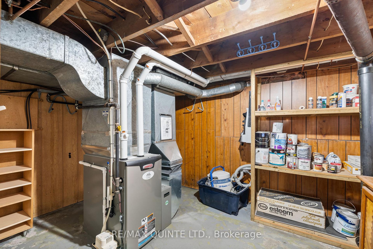
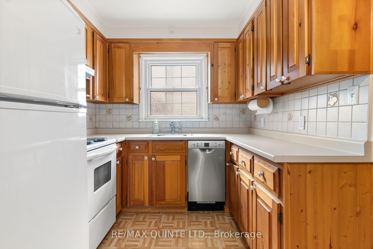
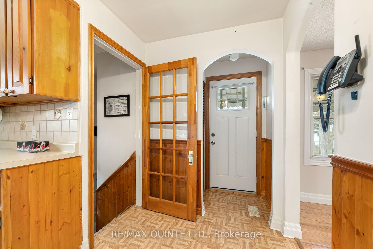
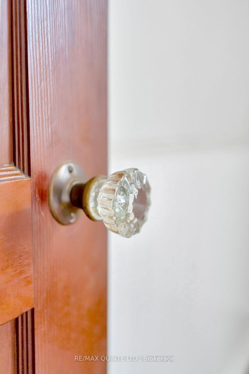
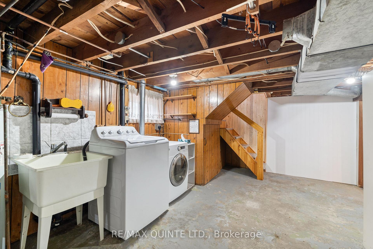
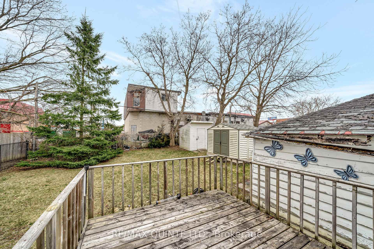
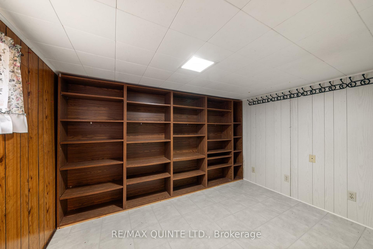
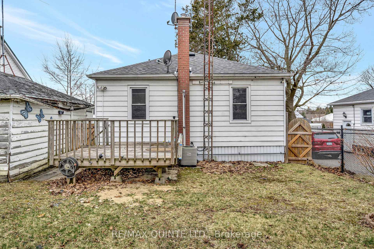
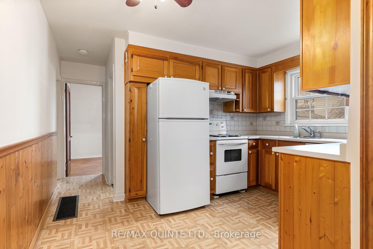
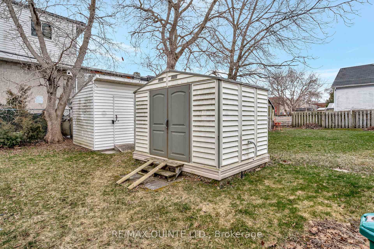
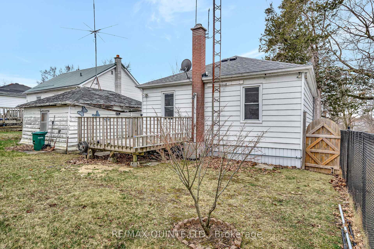
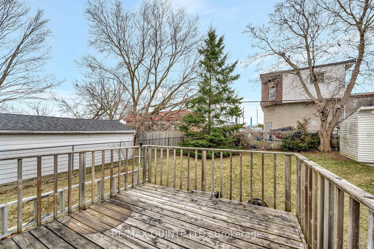
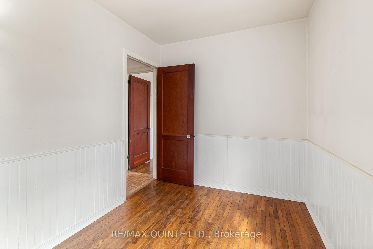

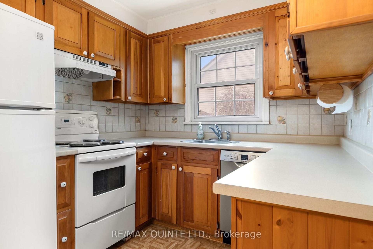
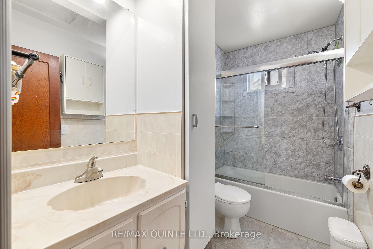
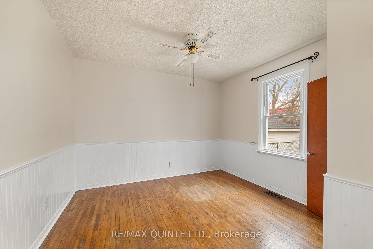
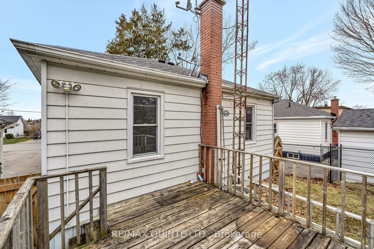
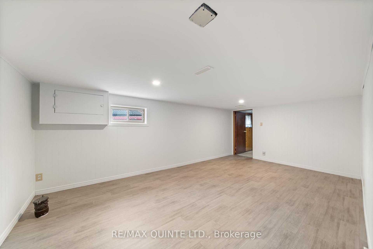
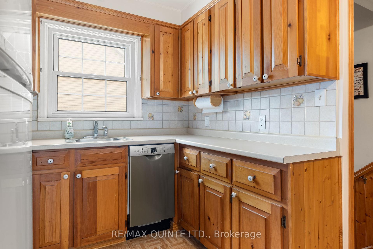








































| Cute, compact & full of possibility! This cozy 2-bedroom gem is the perfect opportunity for first-time buyers, downsizers, or anyone ready to add their personal touch. With a newly finished family room, there's more space than meets the eye - ideal for a young couple, retirees, or even a small family. You will love the character of the wooden kitchen cabinets, complemented by newer hardwood flooring and a freshly tiled four-piece bath. The home has been freshly painted throughout and includes key updates like a 3-year-old gas furnace, a new asphalt shingle roof (Oct. 2024), and 100 amp breaker panel - offering a solid foundation to build on. Outside, enjoy a paved driveway, a detached 1-car garage for storage or hobbies, and a spacious backyard with two sheds and partial fencing - great for kids, pets, or your future garden oasis. Located close to shopping, schools, and bus routes, convenience is right at your doorstep. |
| Price | $389,900 |
| Taxes: | $2613.00 |
| Assessment Year: | 2024 |
| Occupancy: | Vacant |
| Address: | 25 Valleyview Cres , Belleville, K8P 3E9, Hastings |
| Acreage: | < .50 |
| Directions/Cross Streets: | North Front Street |
| Rooms: | 9 |
| Bedrooms: | 2 |
| Bedrooms +: | 0 |
| Family Room: | T |
| Basement: | Partially Fi |
| Level/Floor | Room | Length(ft) | Width(ft) | Descriptions | |
| Room 1 | Main | Kitchen | 11.15 | 12.2 | |
| Room 2 | Main | Living Ro | 16.24 | 10.96 | |
| Room 3 | Main | Primary B | 10.86 | 10.96 | |
| Room 4 | Main | Bedroom 2 | 7.22 | 10.14 | |
| Room 5 | Main | Bathroom | 4.99 | 8.99 | 4 Pc Bath |
| Room 6 | Basement | Family Ro | 17.48 | 11.32 | |
| Room 7 | Basement | Other | 8.89 | 11.32 | |
| Room 8 | Basement | Utility R | 8.89 | 11.15 | |
| Room 9 | Basement | Laundry | 17.48 | 11.15 | Laundry Sink |
| Washroom Type | No. of Pieces | Level |
| Washroom Type 1 | 4 | Main |
| Washroom Type 2 | 0 | |
| Washroom Type 3 | 0 | |
| Washroom Type 4 | 0 | |
| Washroom Type 5 | 0 |
| Total Area: | 0.00 |
| Approximatly Age: | 51-99 |
| Property Type: | Detached |
| Style: | Bungalow |
| Exterior: | Aluminum Siding |
| Garage Type: | Detached |
| Drive Parking Spaces: | 3 |
| Pool: | None |
| Other Structures: | Shed, Fence - |
| Approximatly Age: | 51-99 |
| Approximatly Square Footage: | 700-1100 |
| Property Features: | Public Trans, School |
| CAC Included: | N |
| Water Included: | N |
| Cabel TV Included: | N |
| Common Elements Included: | N |
| Heat Included: | N |
| Parking Included: | N |
| Condo Tax Included: | N |
| Building Insurance Included: | N |
| Fireplace/Stove: | N |
| Heat Type: | Forced Air |
| Central Air Conditioning: | Central Air |
| Central Vac: | N |
| Laundry Level: | Syste |
| Ensuite Laundry: | F |
| Sewers: | Sewer |
| Utilities-Cable: | A |
| Utilities-Hydro: | Y |
$
%
Years
This calculator is for demonstration purposes only. Always consult a professional
financial advisor before making personal financial decisions.
| Although the information displayed is believed to be accurate, no warranties or representations are made of any kind. |
| RE/MAX QUINTE LTD. |
- Listing -1 of 0
|
|

Sachi Patel
Broker
Dir:
647-702-7117
Bus:
6477027117
| Book Showing | Email a Friend |
Jump To:
At a Glance:
| Type: | Freehold - Detached |
| Area: | Hastings |
| Municipality: | Belleville |
| Neighbourhood: | Belleville Ward |
| Style: | Bungalow |
| Lot Size: | x 101.00(Feet) |
| Approximate Age: | 51-99 |
| Tax: | $2,613 |
| Maintenance Fee: | $0 |
| Beds: | 2 |
| Baths: | 1 |
| Garage: | 0 |
| Fireplace: | N |
| Air Conditioning: | |
| Pool: | None |
Locatin Map:
Payment Calculator:

Listing added to your favorite list
Looking for resale homes?

By agreeing to Terms of Use, you will have ability to search up to 292944 listings and access to richer information than found on REALTOR.ca through my website.

