
![]()
$1,999,900
Available - For Sale
Listing ID: E12147096
366 Glen Manor Driv , Toronto, M4E 2X8, Toronto
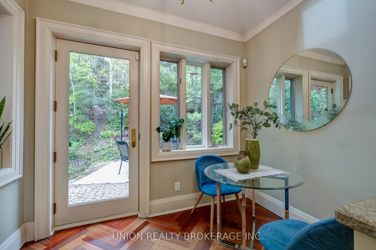
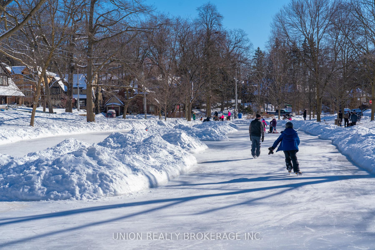
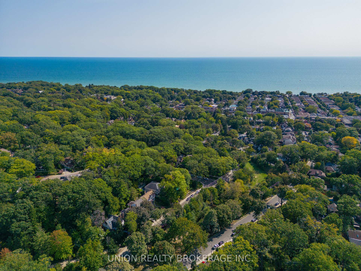
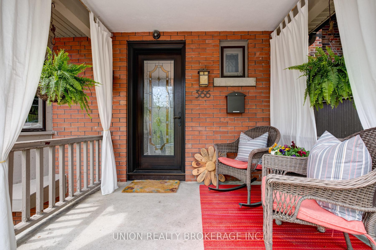
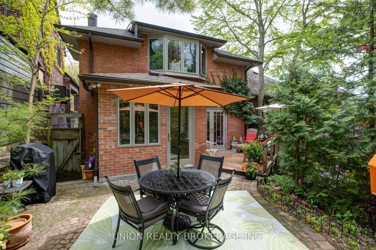
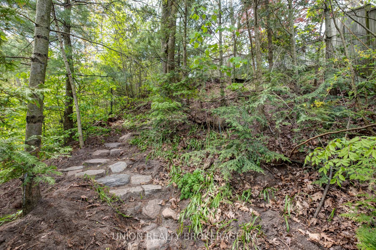
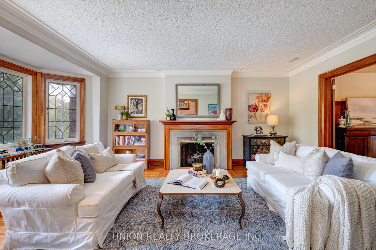
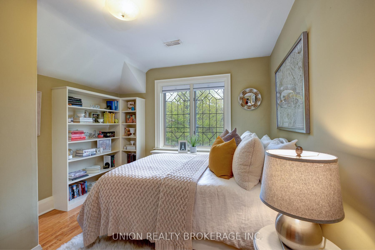
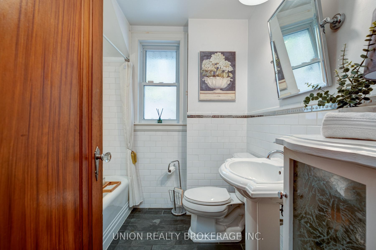
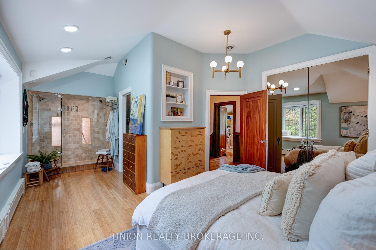

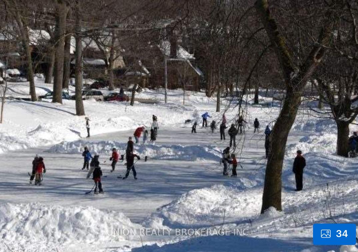
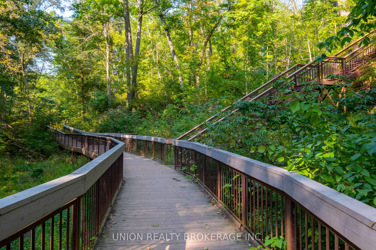
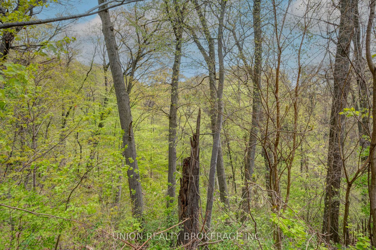
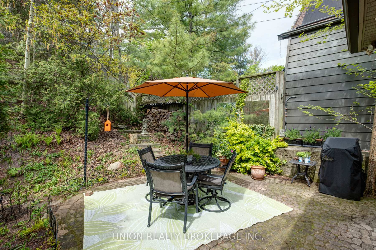
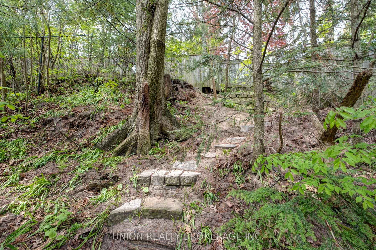
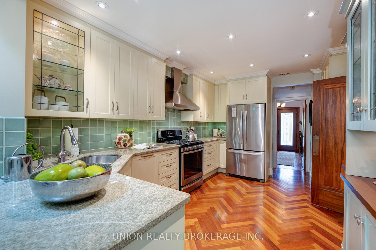
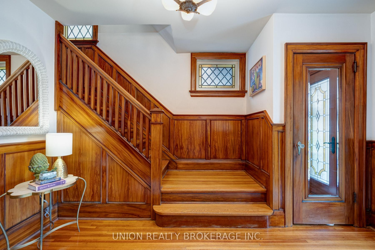
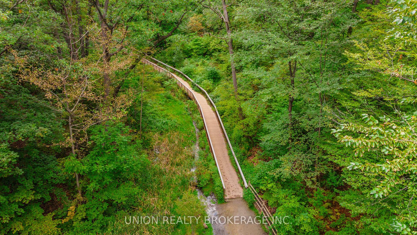
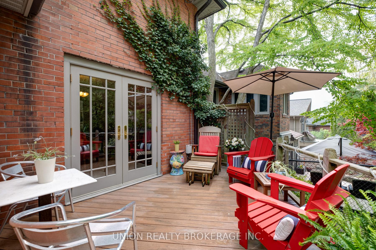
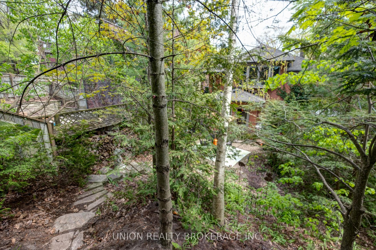
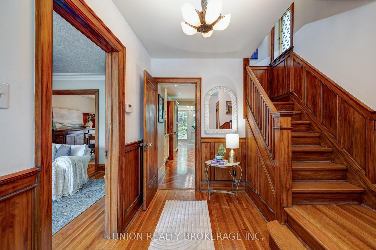
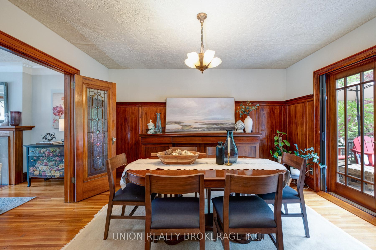
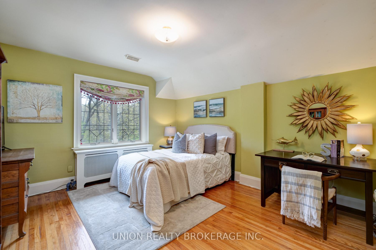

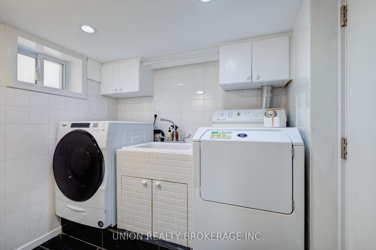
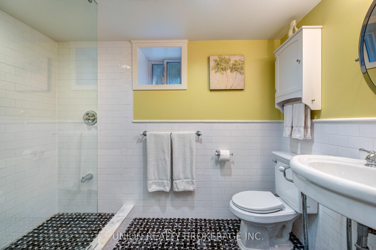
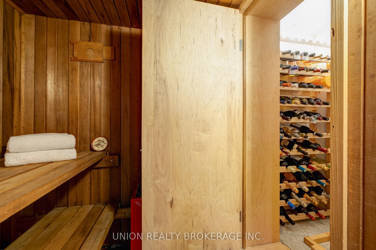
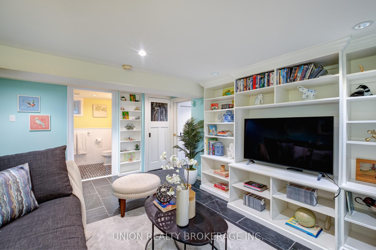
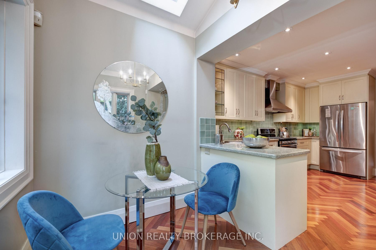
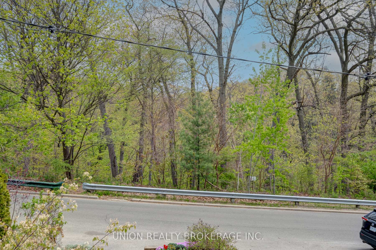
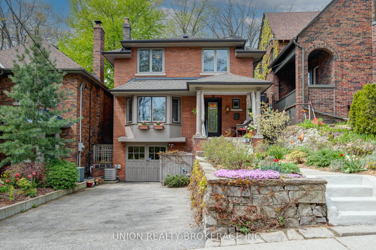
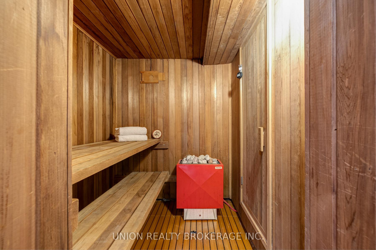
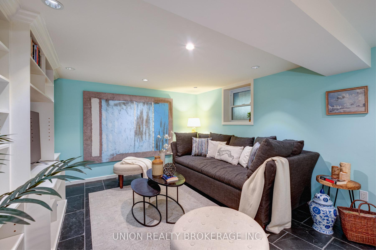
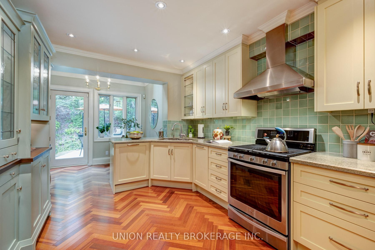
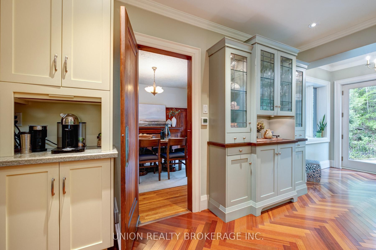
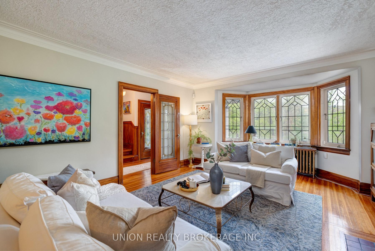





































| Nestled across from the serene Glen Stewart Ravine, this beautiful home blends natural tranquility with thoughtful design. The custom Cameo kitchen features herringbone floors and opens into a sunroom addition with skylight that leads to a private, Muskoka-inspired backyard escape. A formal dining room with heated floors adds both sophistication and comfort. The spacious primary bedroom is a ravine-side oasis, complete with a window seat and ensuite. A wood-burning fireplace adds warmth and charm, while all three bathrooms feature heated floors for year-round comfort. The finished basement includes approx. 7 foot ceilings, heated slate floors, sauna and wine cellar. Thoughtfully upgraded throughout including walkway, windows, doors and mechanics. Rare 3 Car Parking in Tandem. This well positioned home is just a short stroll to top schools, walking trails, Glen Stewart Park & Ravine, Queen Street shops and the Big Carrot. A rare opportunity to enjoy refined living in one of the most sought-after pockets of the Beach. |
| Price | $1,999,900 |
| Taxes: | $10328.77 |
| Occupancy: | Owner |
| Address: | 366 Glen Manor Driv , Toronto, M4E 2X8, Toronto |
| Directions/Cross Streets: | Opposite Glen Manor Ravine |
| Rooms: | 7 |
| Rooms +: | 2 |
| Bedrooms: | 3 |
| Bedrooms +: | 0 |
| Family Room: | F |
| Basement: | Finished, Separate Ent |
| Level/Floor | Room | Length(ft) | Width(ft) | Descriptions | |
| Room 1 | Main | Living Ro | 18.96 | 14.01 | Bay Window, Fireplace, Hardwood Floor |
| Room 2 | Main | Dining Ro | 13.51 | 12.37 | Wainscoting, Plate Rail, Hardwood Floor |
| Room 3 | Main | Kitchen | 15.42 | 10.3 | Hardwood Floor, Heated Floor, B/I Appliances |
| Room 4 | Main | Breakfast | 8.95 | 5.9 | Renovated, Heated Floor, Overlooks Ravine |
| Room 5 | Second | Primary B | 19.22 | 13.09 | Ensuite Bath, Bay Window, Vaulted Ceiling(s) |
| Room 6 | Second | Bedroom | 14.01 | 12.07 | Hardwood Floor, Window, Overlooks Ravine |
| Room 7 | Second | Bedroom | 12.66 | 10.69 | Hardwood Floor, Closet, Overlooks Ravine |
| Room 8 | Basement | Family Ro | 16.1 | 11.58 | Pot Lights, 3 Pc Ensuite, Heated Floor |
| Room 9 | Basement | Laundry | 9.28 | 5.9 | Slate Flooring, Window, Walk-Out |
| Washroom Type | No. of Pieces | Level |
| Washroom Type 1 | 4 | Second |
| Washroom Type 2 | 3 | Second |
| Washroom Type 3 | 3 | Basement |
| Washroom Type 4 | 0 | |
| Washroom Type 5 | 0 |
| Total Area: | 0.00 |
| Property Type: | Detached |
| Style: | 2-Storey |
| Exterior: | Brick |
| Garage Type: | Built-In |
| (Parking/)Drive: | Private |
| Drive Parking Spaces: | 2 |
| Park #1 | |
| Parking Type: | Private |
| Park #2 | |
| Parking Type: | Private |
| Pool: | None |
| Approximatly Square Footage: | 1500-2000 |
| Property Features: | Ravine, Public Transit |
| CAC Included: | N |
| Water Included: | N |
| Cabel TV Included: | N |
| Common Elements Included: | N |
| Heat Included: | N |
| Parking Included: | N |
| Condo Tax Included: | N |
| Building Insurance Included: | N |
| Fireplace/Stove: | Y |
| Heat Type: | Water |
| Central Air Conditioning: | Central Air |
| Central Vac: | N |
| Laundry Level: | Syste |
| Ensuite Laundry: | F |
| Elevator Lift: | False |
| Sewers: | Sewer |
$
%
Years
This calculator is for demonstration purposes only. Always consult a professional
financial advisor before making personal financial decisions.
| Although the information displayed is believed to be accurate, no warranties or representations are made of any kind. |
| UNION REALTY BROKERAGE INC. |
- Listing -1 of 0
|
|

Sachi Patel
Broker
Dir:
647-702-7117
Bus:
6477027117
| Virtual Tour | Book Showing | Email a Friend |
Jump To:
At a Glance:
| Type: | Freehold - Detached |
| Area: | Toronto |
| Municipality: | Toronto E02 |
| Neighbourhood: | The Beaches |
| Style: | 2-Storey |
| Lot Size: | x 130.00(Feet) |
| Approximate Age: | |
| Tax: | $10,328.77 |
| Maintenance Fee: | $0 |
| Beds: | 3 |
| Baths: | 3 |
| Garage: | 0 |
| Fireplace: | Y |
| Air Conditioning: | |
| Pool: | None |
Locatin Map:
Payment Calculator:

Listing added to your favorite list
Looking for resale homes?

By agreeing to Terms of Use, you will have ability to search up to 292944 listings and access to richer information than found on REALTOR.ca through my website.

