
![]()
$729,900
Available - For Sale
Listing ID: W12158294
30 Heslop Road , Milton, L9T 1B3, Halton
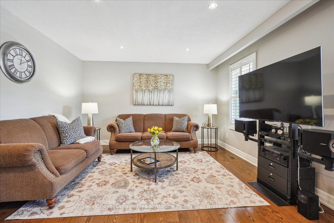
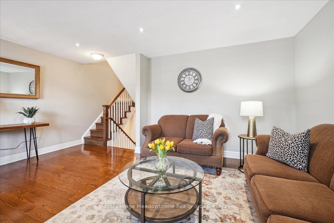
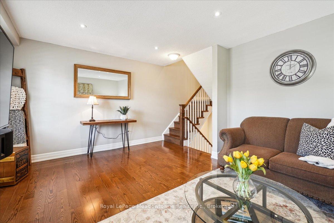
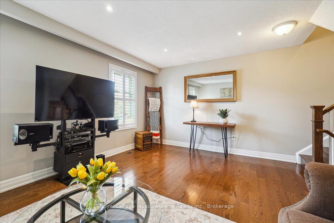
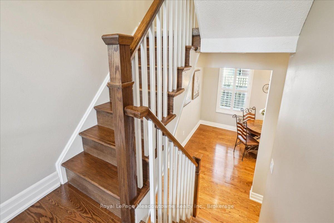
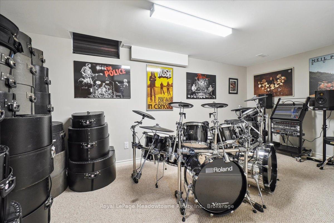
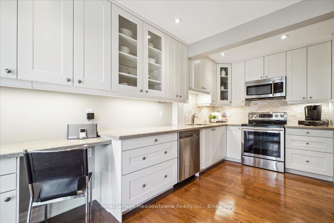
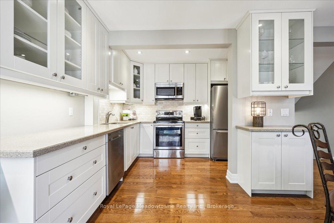
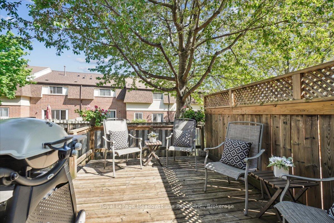
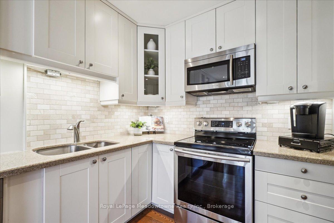
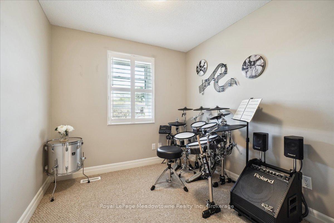
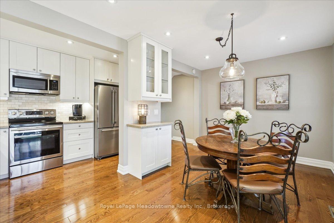
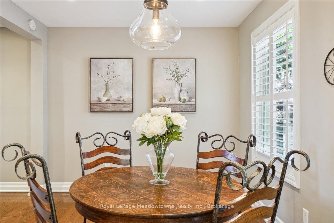
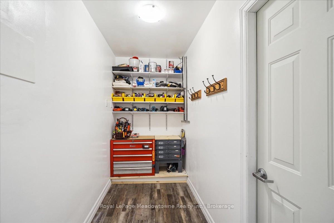
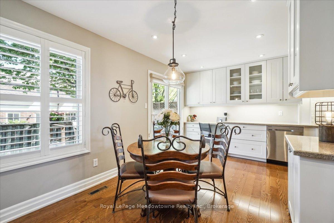
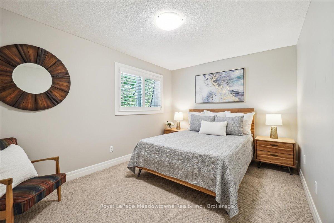


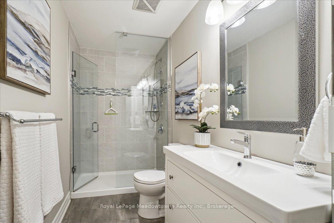
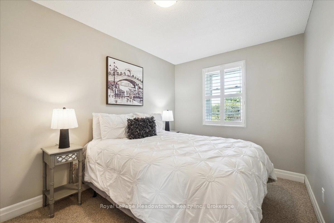
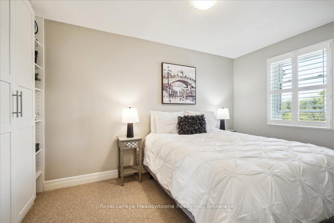
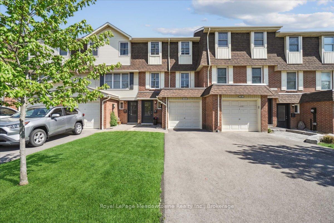
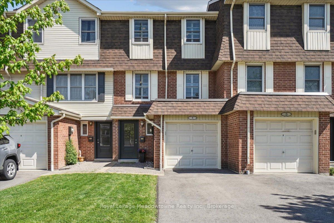
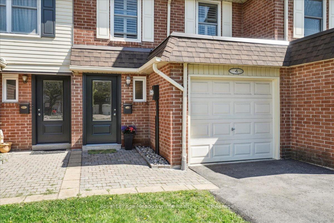
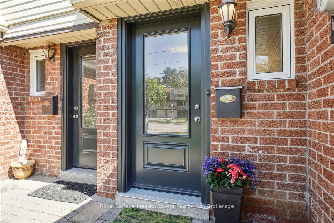
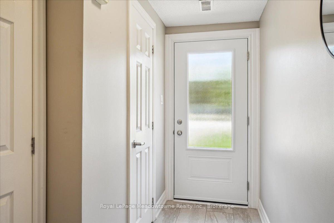
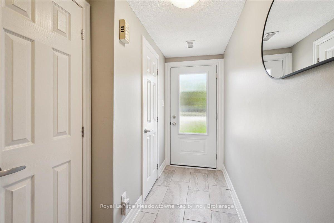
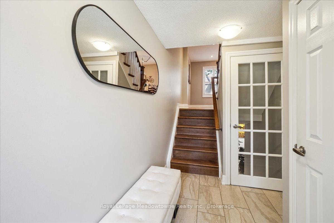
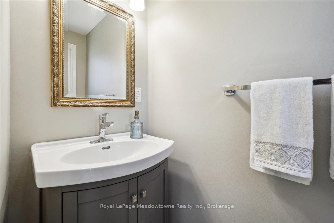
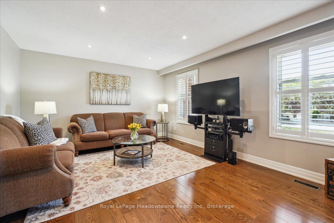
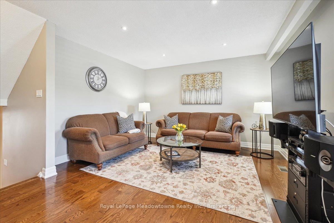
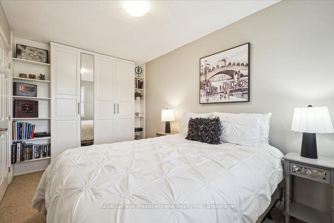
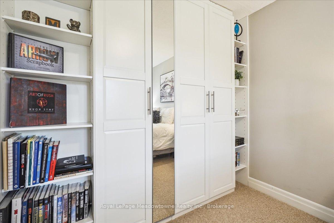
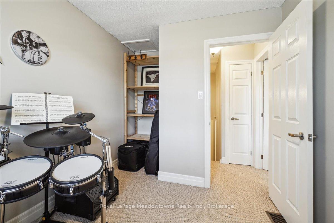
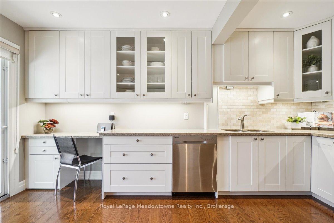
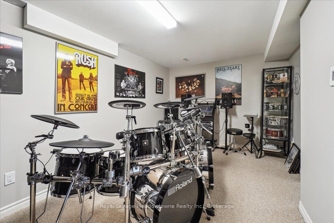
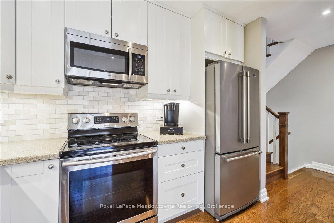
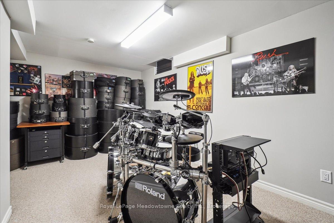
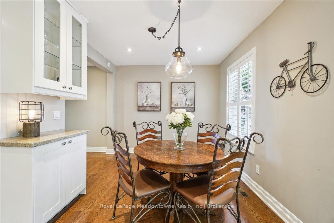
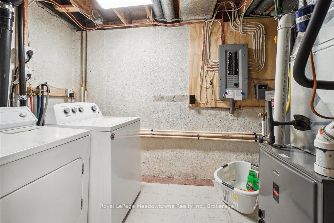
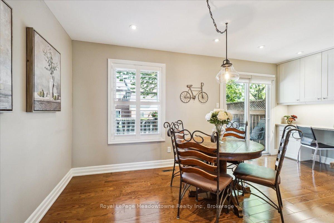
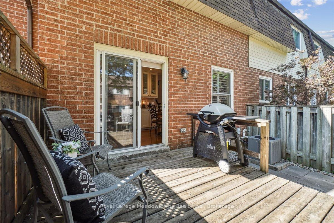
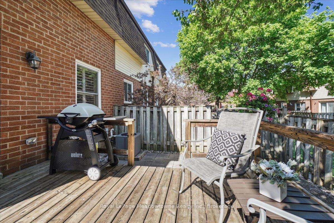
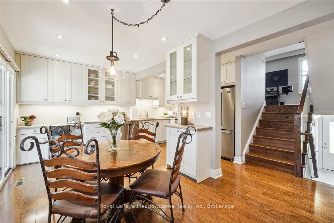
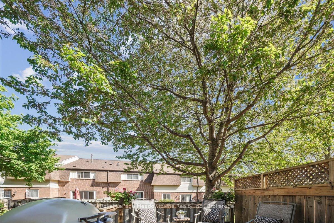
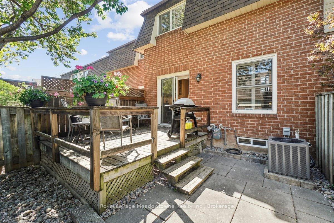
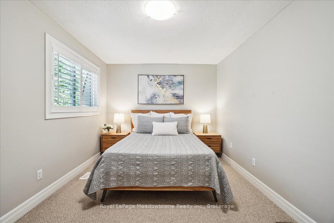
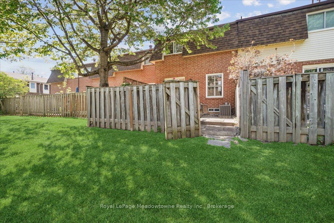
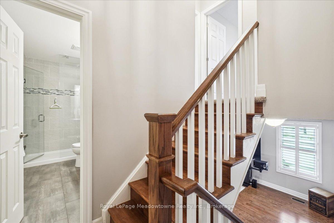
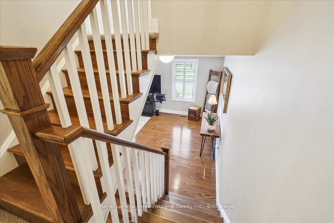


















































| Welcome to Unit 4 at 30 Heslop Road Your Perfect Milton Residence! Discover the charm and comfort of this beautifully updated condominium, nestled in one of Milton's most sought-after neighborhoods. Ideal for first-time buyers or savvy investors, this bright and spacious home boasts a thoughtfully designed open floor plan that seamlessly blends functionality and style. Step inside to find a meticulously maintained interior, highlighted by a stunning kitchen and dining area with updated cabinetry, sleek quartz countertops, and a convenient work station. Sliding glass doors open to a private deck, overlooking a fenced backyard with a cozy patio perfect for morning coffees or evening gatherings. The large, sunlit living room invites relaxation, while the primary bedroom impresses with two double-door closets. Two additional well-appointed bedrooms share an elegantly updated bathroom, completing the space with a sense of warmth and ease. Located in the heart of Old Milton, you're just a short stroll from Main Streets charming cafes, trendy restaurants, and boutique shopping. The attached garage with a bonus workshop, inside entry, and a driveway accommodating three vehicles ensure convenience and ample storage. Simply move in, unpack, and start enjoying everything the vibrant Old Milton community has to offer. Welcome home! |
| Price | $729,900 |
| Taxes: | $2543.00 |
| Assessment Year: | 2024 |
| Occupancy: | Owner |
| Address: | 30 Heslop Road , Milton, L9T 1B3, Halton |
| Postal Code: | L9T 1B3 |
| Province/State: | Halton |
| Directions/Cross Streets: | Bronte & Heslop |
| Level/Floor | Room | Length(ft) | Width(ft) | Descriptions | |
| Room 1 | Main | Workshop | 9.91 | 4.66 | Access To Garage |
| Room 2 | Second | Kitchen | 15.42 | 9.32 | Hardwood Floor, Quartz Counter, W/O To Deck |
| Room 3 | Second | Dining Ro | 9.25 | 7.74 | Hardwood Floor, California Shutters |
| Room 4 | Second | Living Ro | 17.15 | 12.99 | Hardwood Floor, California Shutters |
| Room 5 | Third | Primary B | 14.83 | 9.84 | Broadloom, California Shutters |
| Room 6 | Upper | Bedroom 2 | 12.6 | 8.43 | Broadloom, California Shutters |
| Room 7 | Upper | Bedroom 3 | 8.92 | 8.43 | Broadloom, California Shutters |
| Room 8 | Basement | Recreatio | 16.66 | 9.25 | Broadloom |
| Room 9 | Basement | Laundry | 10.76 | 6.07 | Tile Floor |
| Washroom Type | No. of Pieces | Level |
| Washroom Type 1 | 4 | Second |
| Washroom Type 2 | 2 | Main |
| Washroom Type 3 | 0 | |
| Washroom Type 4 | 0 | |
| Washroom Type 5 | 0 |
| Total Area: | 0.00 |
| Approximatly Age: | 31-50 |
| Sprinklers: | None |
| Washrooms: | 2 |
| Heat Type: | Forced Air |
| Central Air Conditioning: | Central Air |
$
%
Years
This calculator is for demonstration purposes only. Always consult a professional
financial advisor before making personal financial decisions.
| Although the information displayed is believed to be accurate, no warranties or representations are made of any kind. |
| Royal LePage Meadowtowne Realty Inc., Brokerage |
- Listing -1 of 0
|
|

Sachi Patel
Broker
Dir:
647-702-7117
Bus:
6477027117
| Virtual Tour | Book Showing | Email a Friend |
Jump To:
At a Glance:
| Type: | Com - Condo Townhouse |
| Area: | Halton |
| Municipality: | Milton |
| Neighbourhood: | 1035 - OM Old Milton |
| Style: | Multi-Level |
| Lot Size: | x 0.00() |
| Approximate Age: | 31-50 |
| Tax: | $2,543 |
| Maintenance Fee: | $535 |
| Beds: | 3 |
| Baths: | 2 |
| Garage: | 0 |
| Fireplace: | N |
| Air Conditioning: | |
| Pool: |
Locatin Map:
Payment Calculator:

Listing added to your favorite list
Looking for resale homes?

By agreeing to Terms of Use, you will have ability to search up to 292944 listings and access to richer information than found on REALTOR.ca through my website.

