
![]()
$769,900
Available - For Sale
Listing ID: N12151725
61 WAGNER Cres , Essa, L0M 1B6, Simcoe
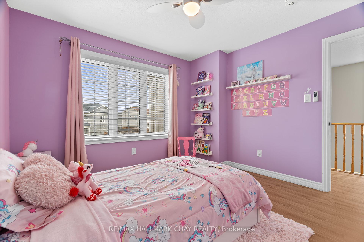
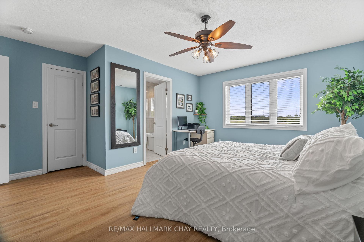
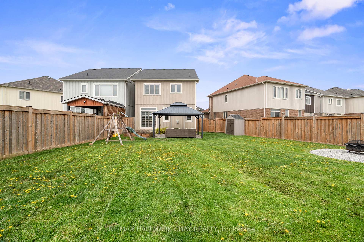
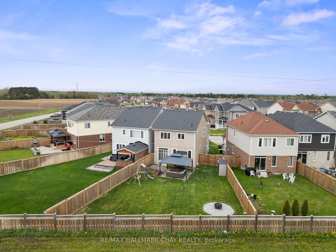
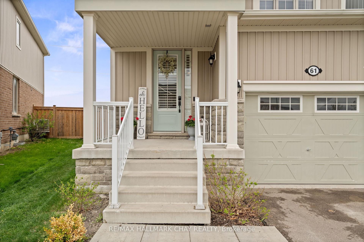
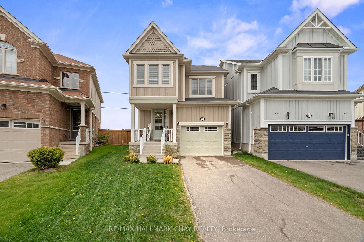
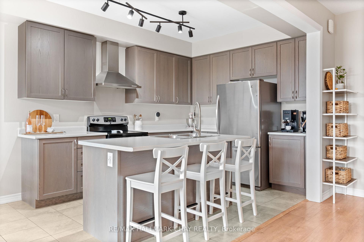
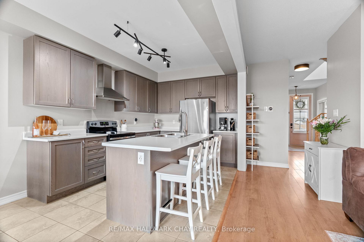
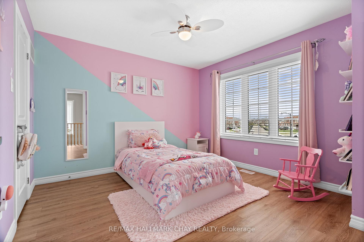
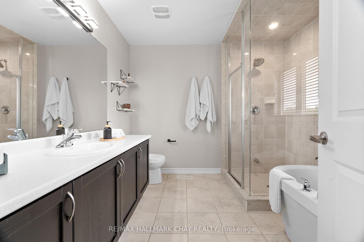
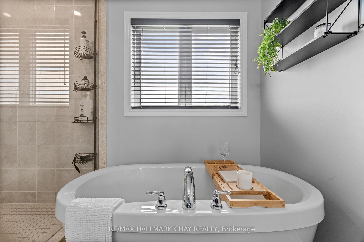
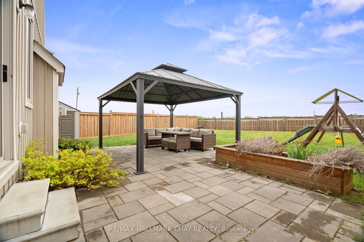
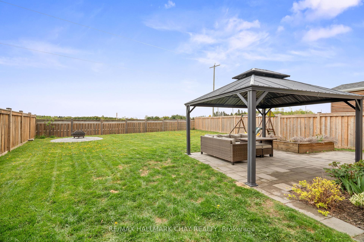
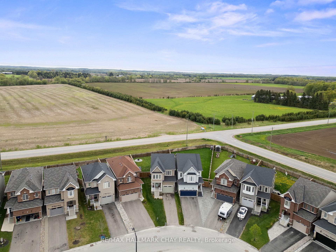
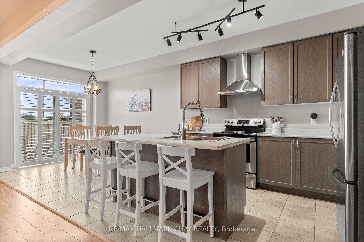
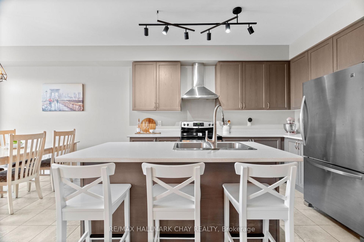
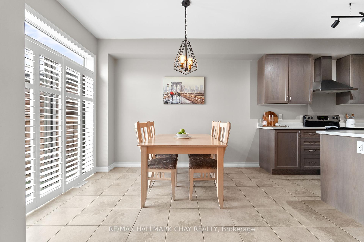
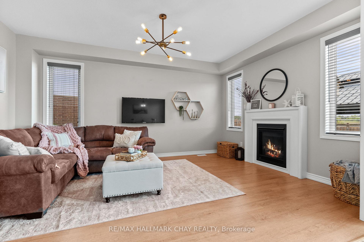
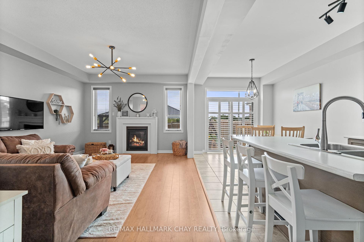
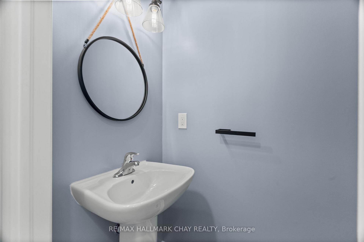
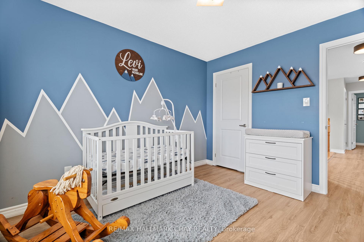
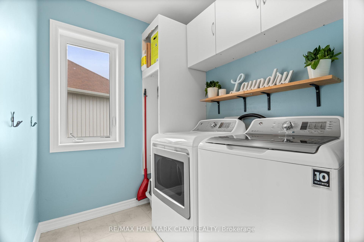
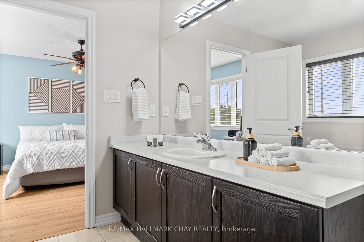
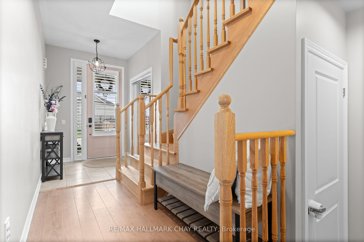
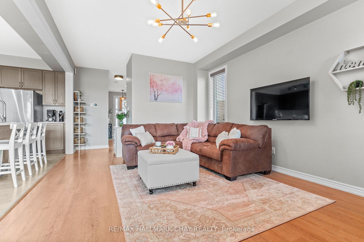
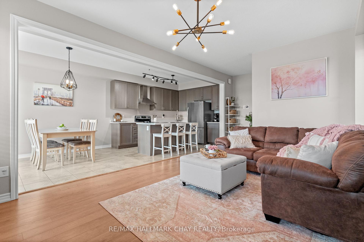
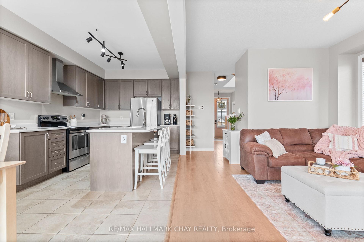
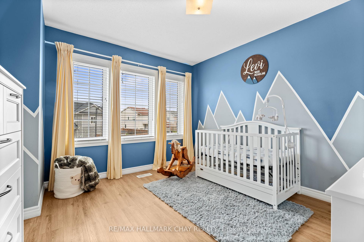
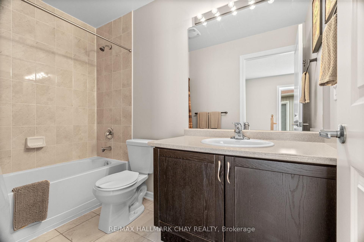
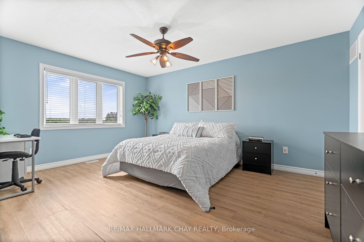
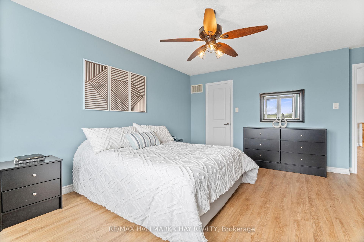
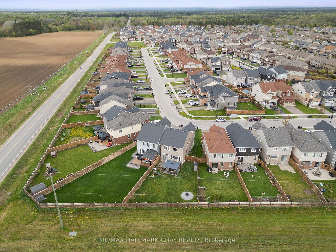
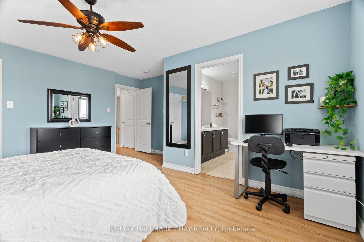
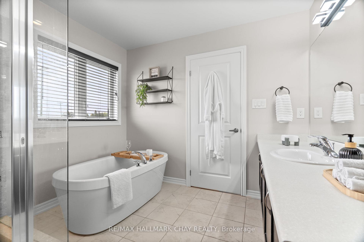
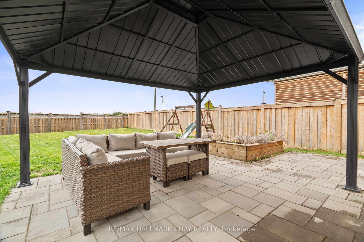
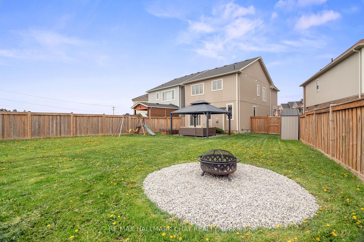
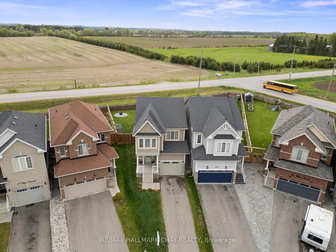
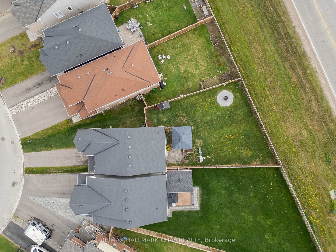
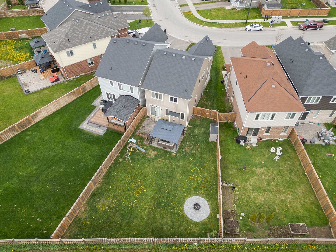







































| Welcome to 61 Wagner Crescent a beautifully designed 3-bedroom, 3-bathroom home nestled on a premium pie-shaped lot in the desirable 5th Line neighbourhood of Angus. Perfectly located just minutes from CFB Borden and an easy drive to Barrie, this home offers a smart, family-friendly layout and modern finishes throughout.Step inside to discover a bright open-concept main floor featuring a spacious living area with a cozy gas fireplace, a stylish kitchen with a central island, large dining area and a walkout to a private, fully fenced backyard ideal for outdoor entertaining and everyday living. Upstairs, the oversized primary suite boasts double walk-in closets and a spa-inspired ensuite complete with a freestanding tub and glass shower. Two additional bedrooms, a full bathroom, and upper-level laundry add to the homes thoughtful design and everyday convenience.With its blend of space, style, and location, this move-in-ready home is a fantastic opportunity for growing families, professionals, or anyone seeking a vibrant community close to parks, schools, shopping, and the Base. |
| Price | $769,900 |
| Taxes: | $2856.00 |
| Assessment Year: | 2024 |
| Occupancy: | Owner |
| Address: | 61 WAGNER Cres , Essa, L0M 1B6, Simcoe |
| Acreage: | < .50 |
| Directions/Cross Streets: | LINE 5 - MIKE HART- WAGNER |
| Rooms: | 11 |
| Bedrooms: | 3 |
| Bedrooms +: | 0 |
| Family Room: | F |
| Basement: | Full, Unfinished |
| Level/Floor | Room | Length(ft) | Width(ft) | Descriptions | |
| Room 1 | Main | Kitchen | 11.74 | 8.99 | |
| Room 2 | Main | Breakfast | 11.25 | 8.99 | Open Concept |
| Room 3 | Main | Living Ro | 16.66 | 12.66 | |
| Room 4 | Second | Primary B | 15.91 | 15.09 | |
| Room 5 | Second | Bedroom | 11.32 | 11.15 | Walk-In Closet(s) |
| Room 6 | Second | Bedroom | 11.68 | 11.15 | Laminate |
| Room 7 | Second | Bathroom | 9.41 | 9.58 |
| Washroom Type | No. of Pieces | Level |
| Washroom Type 1 | 2 | Main |
| Washroom Type 2 | 4 | Second |
| Washroom Type 3 | 4 | Second |
| Washroom Type 4 | 0 | |
| Washroom Type 5 | 0 |
| Total Area: | 0.00 |
| Approximatly Age: | 6-15 |
| Property Type: | Detached |
| Style: | 2-Storey |
| Exterior: | Stone, Vinyl Siding |
| Garage Type: | Attached |
| (Parking/)Drive: | Private |
| Drive Parking Spaces: | 2 |
| Park #1 | |
| Parking Type: | Private |
| Park #2 | |
| Parking Type: | Private |
| Pool: | None |
| Approximatly Age: | 6-15 |
| Approximatly Square Footage: | 1500-2000 |
| Property Features: | Golf, School Bus Route |
| CAC Included: | N |
| Water Included: | N |
| Cabel TV Included: | N |
| Common Elements Included: | N |
| Heat Included: | N |
| Parking Included: | N |
| Condo Tax Included: | N |
| Building Insurance Included: | N |
| Fireplace/Stove: | Y |
| Heat Type: | Forced Air |
| Central Air Conditioning: | Central Air |
| Central Vac: | N |
| Laundry Level: | Syste |
| Ensuite Laundry: | F |
| Sewers: | Sewer |
$
%
Years
This calculator is for demonstration purposes only. Always consult a professional
financial advisor before making personal financial decisions.
| Although the information displayed is believed to be accurate, no warranties or representations are made of any kind. |
| RE/MAX HALLMARK CHAY REALTY |
- Listing -1 of 0
|
|

Sachi Patel
Broker
Dir:
647-702-7117
Bus:
6477027117
| Virtual Tour | Book Showing | Email a Friend |
Jump To:
At a Glance:
| Type: | Freehold - Detached |
| Area: | Simcoe |
| Municipality: | Essa |
| Neighbourhood: | Angus |
| Style: | 2-Storey |
| Lot Size: | x 150.18(Feet) |
| Approximate Age: | 6-15 |
| Tax: | $2,856 |
| Maintenance Fee: | $0 |
| Beds: | 3 |
| Baths: | 3 |
| Garage: | 0 |
| Fireplace: | Y |
| Air Conditioning: | |
| Pool: | None |
Locatin Map:
Payment Calculator:

Listing added to your favorite list
Looking for resale homes?

By agreeing to Terms of Use, you will have ability to search up to 292944 listings and access to richer information than found on REALTOR.ca through my website.

