
![]()
$735,000
Available - For Sale
Listing ID: E12161656
25 Collinsgrove Road , Toronto, M1E 3S3, Toronto
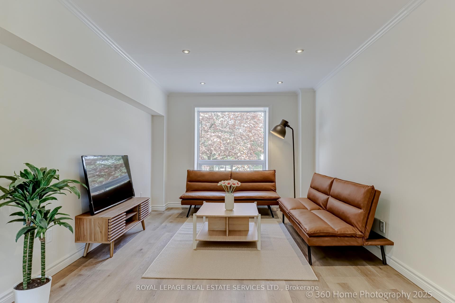
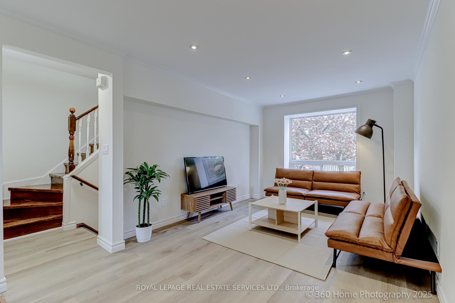
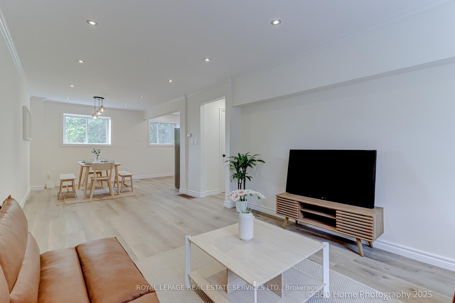
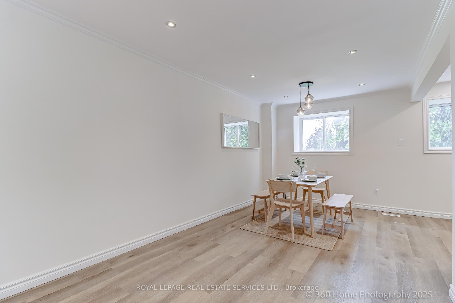
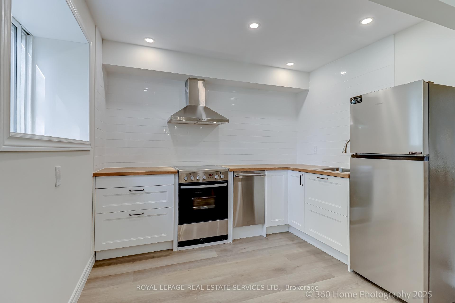
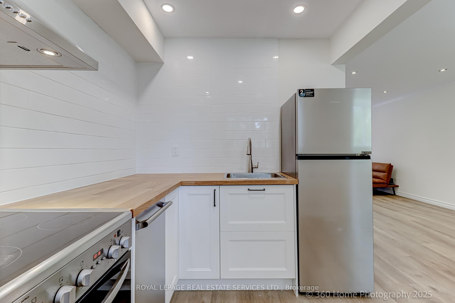
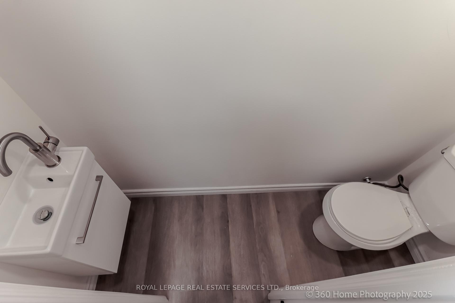
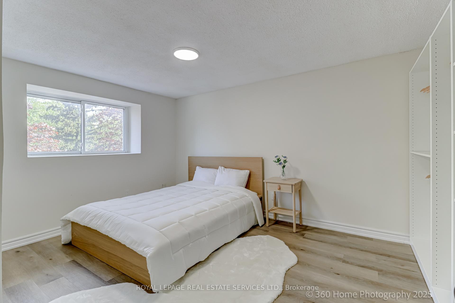
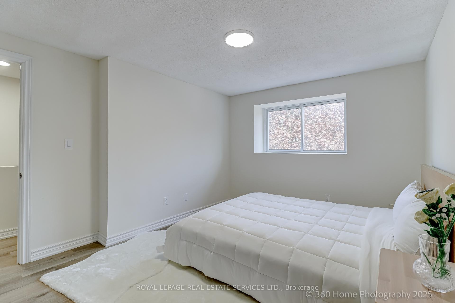
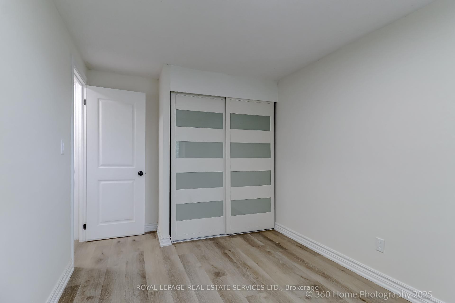
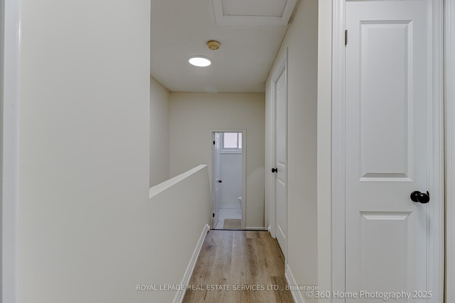
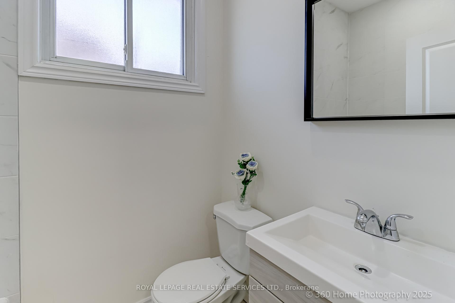
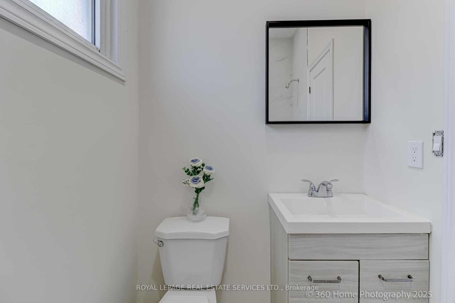

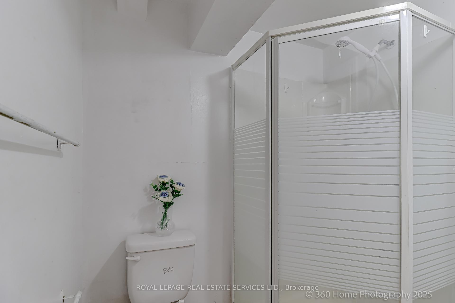
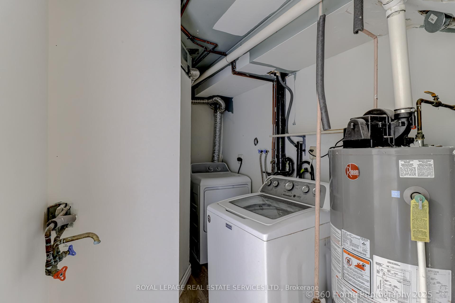
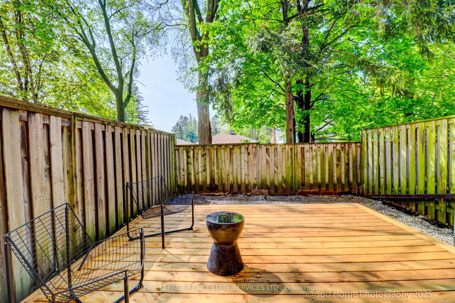
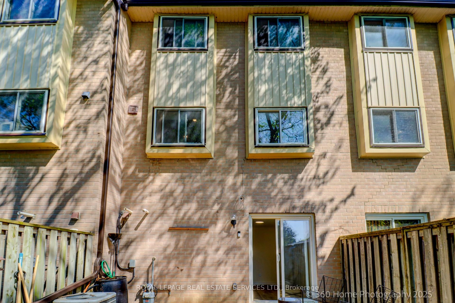
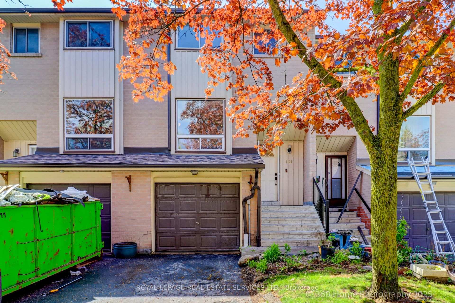
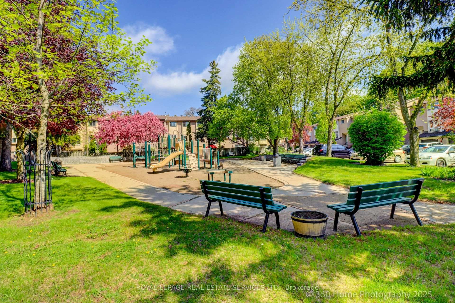

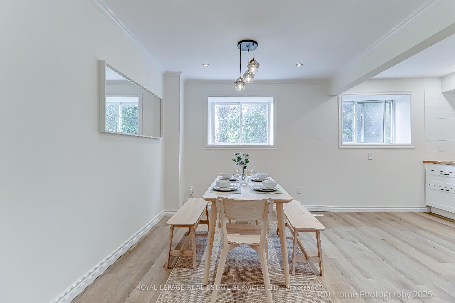
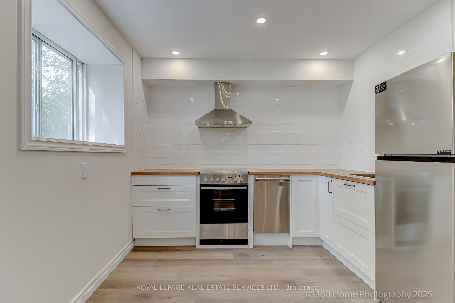
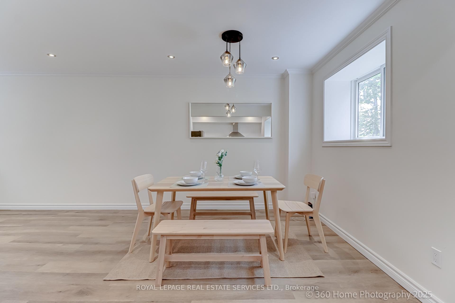
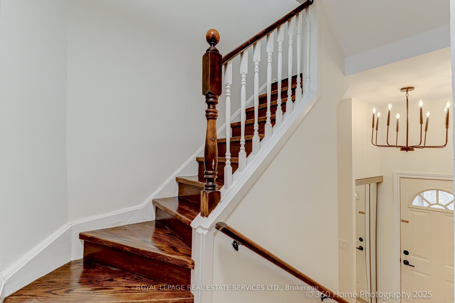
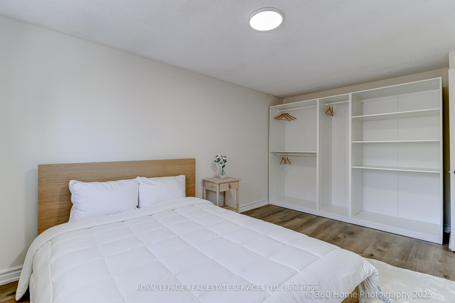
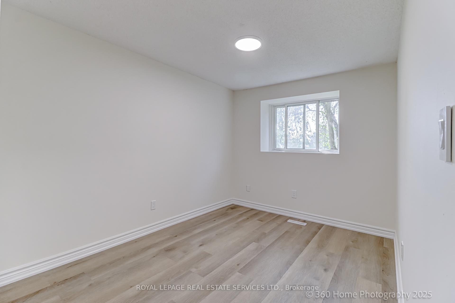
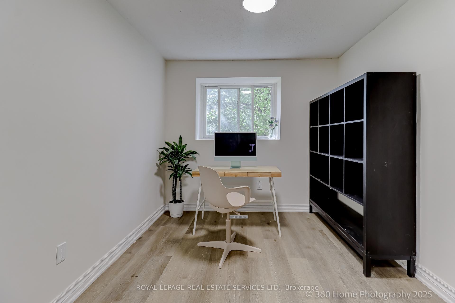




























| Welcome to this beautifully renovated 3+1 bedroom, 3 washroom townhouse, ideally located just steps from schools, TTC transit, Centennial College, U of T Scarborough, library, plaza, and more! Designed in a calming Japandi style, this open-concept home is bathed in natural light and offers modern finishes throughout. Recent Renovations & Features: Full house renovation completed, including newly added powder room. Brand new kitchen upgrades: new fridge, range hood, dishwasher, kitchen cabinet door. Brand new Luxury Vinyl flooring, hardwood stairs, and fresh paint throughout New deck perfect for relaxing or entertaining. Roof replaced in May 2025. The bright and airy layout features 3 bedrooms upstairs, with an additional room in the walk-out basement complete with its own 3-piece bathroom and separate entrance, offering excellent potential to create a private rental unit or in-law suite. Enjoy BBQs and fresh air in your fenced yard with direct access from the basement. Condo Fee Includes: water, building insurance, and all common elements. This is an ideal home for young families, professionals, or investors looking for a move-in ready property with income potential in a prime Scarborough location. Don't miss this rare opportunity book your showing today! |
| Price | $735,000 |
| Taxes: | $1988.50 |
| Occupancy: | Vacant |
| Address: | 25 Collinsgrove Road , Toronto, M1E 3S3, Toronto |
| Postal Code: | M1E 3S3 |
| Province/State: | Toronto |
| Directions/Cross Streets: | Lawrence/Morningside |
| Level/Floor | Room | Length(ft) | Width(ft) | Descriptions | |
| Room 1 | Main | Living Ro | 29.85 | 11.15 | Vinyl Floor, Open Concept, Window |
| Room 2 | Main | Dining Ro | 29.85 | 11.15 | Vinyl Floor, Open Concept, Window |
| Room 3 | Main | Kitchen | 9.51 | 7.54 | Vinyl Floor, Combined w/Dining, Window |
| Room 4 | Second | Primary B | 15.09 | 10.82 | Vinyl Floor, Closet, Window |
| Room 5 | Second | Bedroom 2 | 13.12 | 8.53 | Vinyl Floor, Closet, Window |
| Room 6 | Second | Bedroom 3 | 10.82 | 8.53 | Vinyl Floor, Closet, Window |
| Room 7 | Basement | Bedroom 4 | 13.12 | 10.5 | Vinyl Floor, 3 Pc Bath, W/O To Yard |
| Washroom Type | No. of Pieces | Level |
| Washroom Type 1 | 4 | Second |
| Washroom Type 2 | 2 | Main |
| Washroom Type 3 | 3 | Basement |
| Washroom Type 4 | 0 | |
| Washroom Type 5 | 0 |
| Total Area: | 0.00 |
| Washrooms: | 3 |
| Heat Type: | Forced Air |
| Central Air Conditioning: | Central Air |
| Elevator Lift: | False |
$
%
Years
This calculator is for demonstration purposes only. Always consult a professional
financial advisor before making personal financial decisions.
| Although the information displayed is believed to be accurate, no warranties or representations are made of any kind. |
| ROYAL LEPAGE REAL ESTATE SERVICES LTD. |
- Listing -1 of 0
|
|

Sachi Patel
Broker
Dir:
647-702-7117
Bus:
6477027117
| Book Showing | Email a Friend |
Jump To:
At a Glance:
| Type: | Com - Condo Townhouse |
| Area: | Toronto |
| Municipality: | Toronto E10 |
| Neighbourhood: | West Hill |
| Style: | 2-Storey |
| Lot Size: | x 0.00() |
| Approximate Age: | |
| Tax: | $1,988.5 |
| Maintenance Fee: | $557.91 |
| Beds: | 3+1 |
| Baths: | 3 |
| Garage: | 0 |
| Fireplace: | N |
| Air Conditioning: | |
| Pool: |
Locatin Map:
Payment Calculator:

Listing added to your favorite list
Looking for resale homes?

By agreeing to Terms of Use, you will have ability to search up to 292944 listings and access to richer information than found on REALTOR.ca through my website.

