
![]()
$959,500
Available - For Sale
Listing ID: W12161665
95 Vintage Gate , Brampton, L6X 5B9, Peel
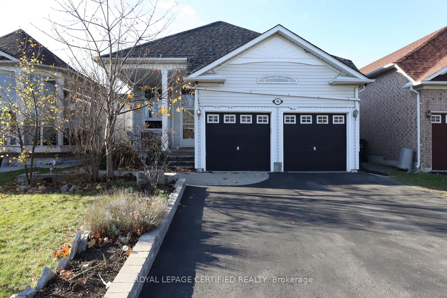
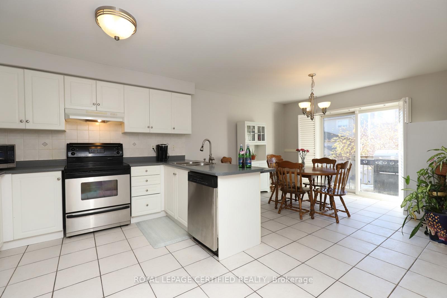
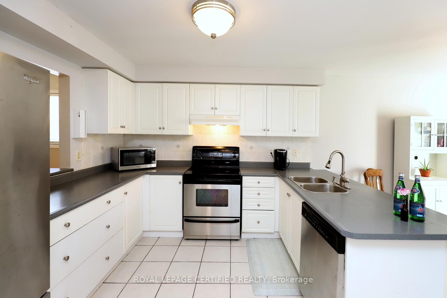
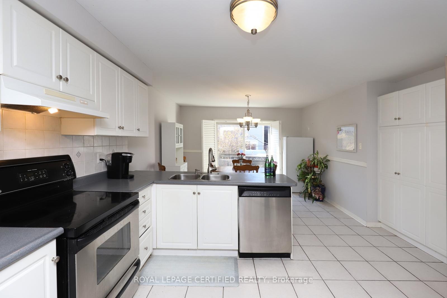
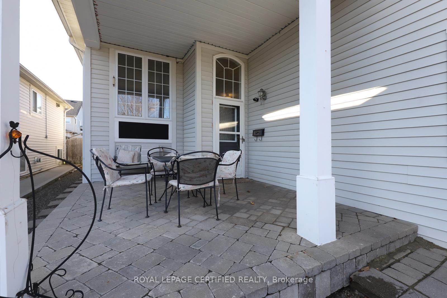
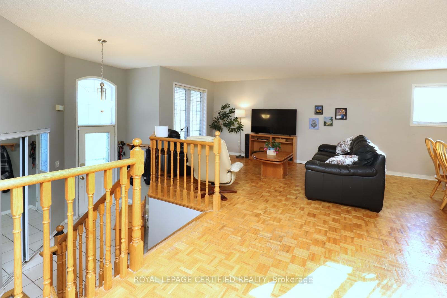
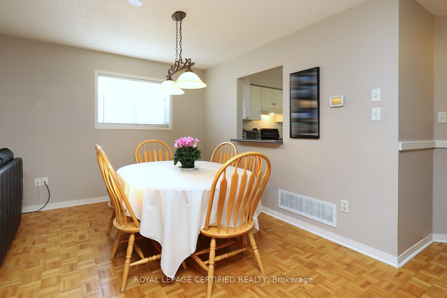
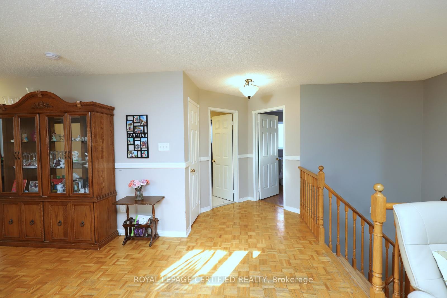
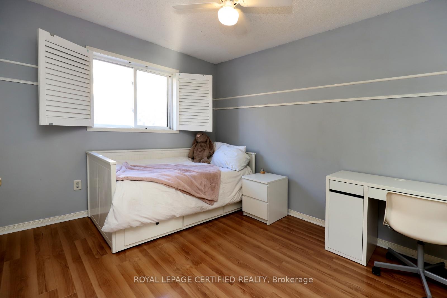
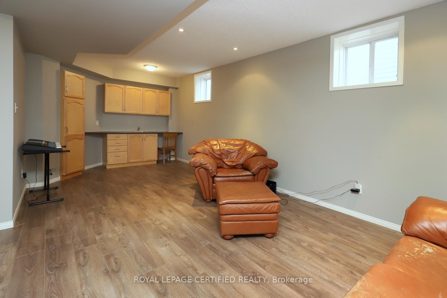
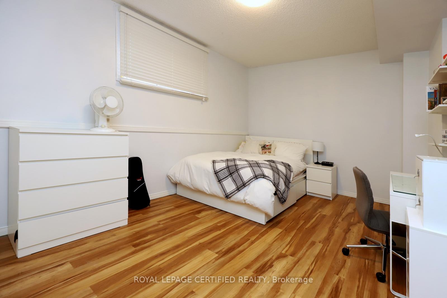
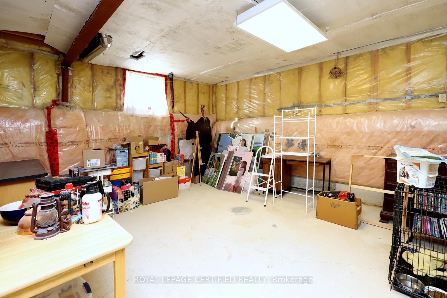
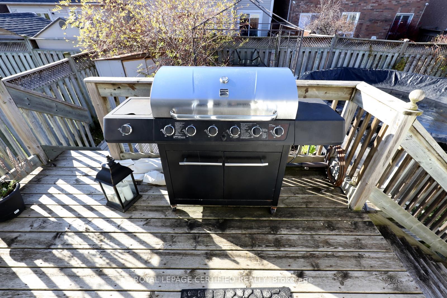
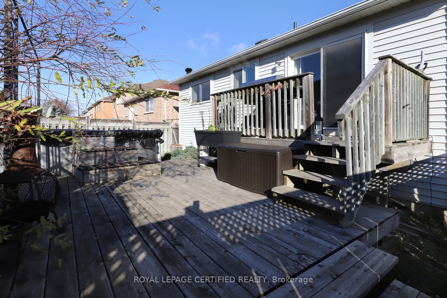
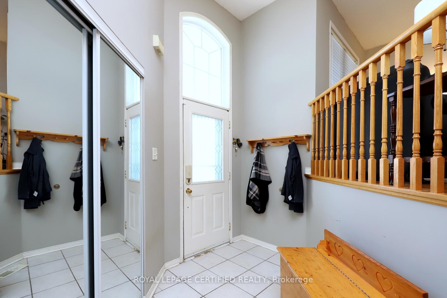
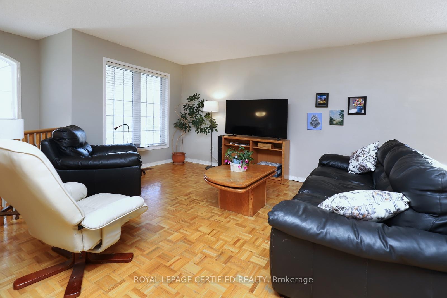
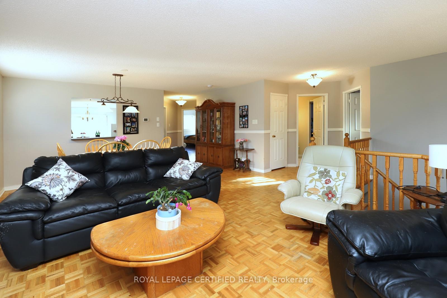
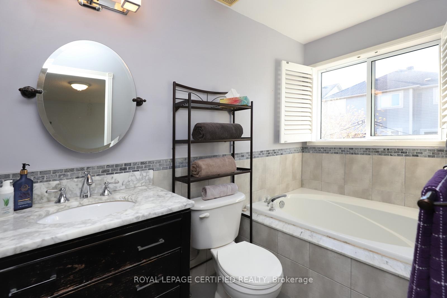
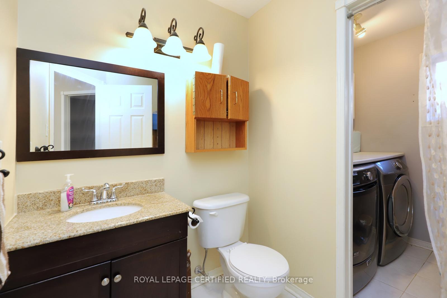
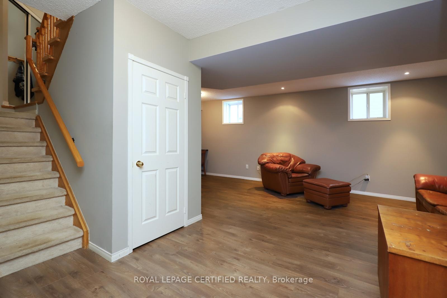
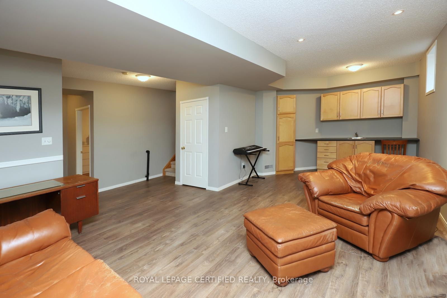
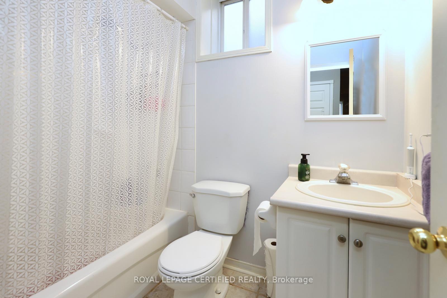
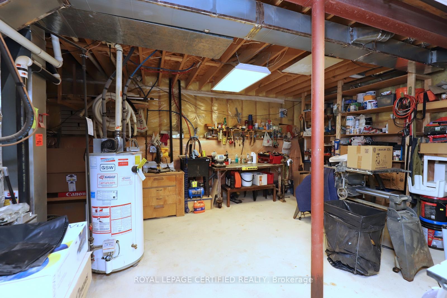
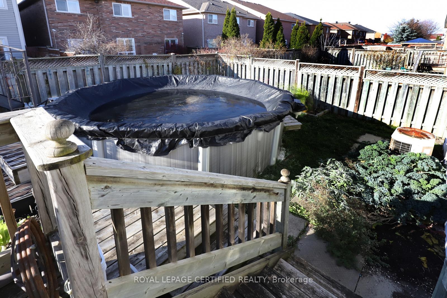
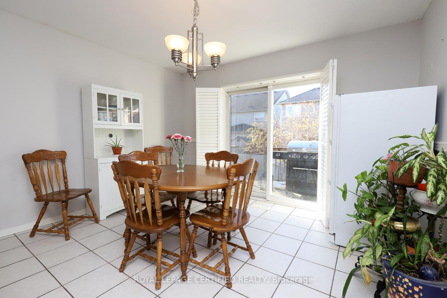

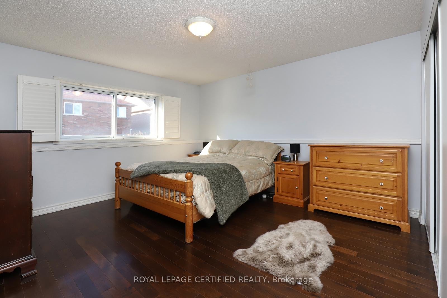
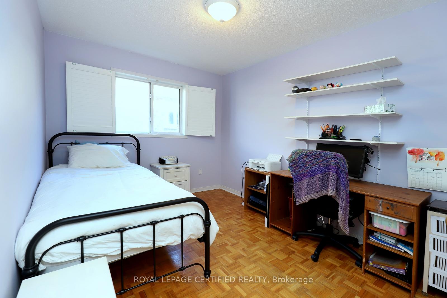




























| Welcome To This Beautiful Sun Filled Spacious Raised Bungalow Boasting 3 +1 Bdrms With 9ft Ceilings! A Large Front Covered Patio Provides A Nice Place To Enjoy A Cup Of Coffee, Step Inside To A Sizeable Foyer, A Main Floor That Features A Combined Large Living & Dinning Room, The Primary Bedroom Provides Comfort With A 4 Piece Ensuite With A Soaker Tub, There are 2 More Spacious Bedrooms And An Oversized Kitchen with Breakfast Bar, An Eat-In Area That Offers A Walk Out To The Private Backyard With A Multi Tiered Deck, A Natural Gas BBQ, A Gazebo, A Fully Fenced Yard, And An Above Ground Swimming Pool! The Basement Is Suitable For An In-law Suite With The Possibility Of A Separate Entrance, The Basement Boasts An Extra Large Living Space With 9 Ft Ceilings, A Kitchenette, 1 Bedroom, A 4 Piece Bathroom, Another Partially Finished Oversized Room With A Closet and Large Window, And A Workshop With Built In Shelves! This Home Is A Must See! Public transit, Grocery Stores, Shops, And Restaurants Are Just Moments Away. Schools Are Close And Commuters Will Appreciate The Proximity To Mount Pleasant GO Station And Quick Access To Highways 410 And 407, Making Travel Throughout The GTA Seamless. |
| Price | $959,500 |
| Taxes: | $5733.00 |
| Occupancy: | Owner |
| Address: | 95 Vintage Gate , Brampton, L6X 5B9, Peel |
| Directions/Cross Streets: | Bovaird Dr/Fletcher's Creek |
| Rooms: | 7 |
| Rooms +: | 4 |
| Bedrooms: | 3 |
| Bedrooms +: | 1 |
| Family Room: | F |
| Basement: | Finished |
| Level/Floor | Room | Length(ft) | Width(ft) | Descriptions | |
| Room 1 | Main | Living Ro | 22.47 | 21.39 | Parquet, Combined w/Dining, Large Window |
| Room 2 | Main | Dining Ro | 22.47 | 21.39 | Parquet, Combined w/Living, Large Window |
| Room 3 | Main | Kitchen | 17.74 | 12.23 | Ceramic Floor, Stainless Steel Appl, Family Size Kitchen |
| Room 4 | Main | Breakfast | 17.74 | 12.23 | Ceramic Floor, W/O To Deck, Sliding Doors |
| Room 5 | Main | Primary B | 14.3 | 13.45 | Hardwood Floor, Double Closet, 4 Pc Ensuite |
| Room 6 | Main | Bedroom 2 | 11.97 | 8.99 | Parquet, Closet, Large Window |
| Room 7 | Main | Bedroom 3 | 11.32 | 9.41 | Laminate, Double Closet, B/I Bookcase |
| Room 8 | Main | Laundry | 4.99 | 6.99 | Ceramic Floor, B/I Shelves, Large Window |
| Room 9 | Lower | Family Ro | 21.91 | 14.89 | Vinyl Floor, Wet Bar, Large Window |
| Room 10 | Lower | Bedroom 4 | 13.97 | 10.5 | Laminate, Double Closet, Large Window |
| Room 11 | Lower | Office | 21.32 | 22.3 | Partly Finished, Closet, Large Window |
| Room 12 | Lower | Workshop | 17.71 | 12.14 | Unfinished, B/I Shelves |
| Washroom Type | No. of Pieces | Level |
| Washroom Type 1 | 2 | Main |
| Washroom Type 2 | 4 | Main |
| Washroom Type 3 | 4 | Basement |
| Washroom Type 4 | 0 | |
| Washroom Type 5 | 0 |
| Total Area: | 0.00 |
| Approximatly Age: | 16-30 |
| Property Type: | Detached |
| Style: | Bungalow-Raised |
| Exterior: | Vinyl Siding |
| Garage Type: | Attached |
| Drive Parking Spaces: | 4 |
| Pool: | Above Gr |
| Approximatly Age: | 16-30 |
| Approximatly Square Footage: | 1100-1500 |
| CAC Included: | N |
| Water Included: | N |
| Cabel TV Included: | N |
| Common Elements Included: | N |
| Heat Included: | N |
| Parking Included: | N |
| Condo Tax Included: | N |
| Building Insurance Included: | N |
| Fireplace/Stove: | N |
| Heat Type: | Forced Air |
| Central Air Conditioning: | Central Air |
| Central Vac: | Y |
| Laundry Level: | Syste |
| Ensuite Laundry: | F |
| Elevator Lift: | False |
| Sewers: | Sewer |
| Utilities-Cable: | A |
| Utilities-Hydro: | Y |
$
%
Years
This calculator is for demonstration purposes only. Always consult a professional
financial advisor before making personal financial decisions.
| Although the information displayed is believed to be accurate, no warranties or representations are made of any kind. |
| ROYAL LEPAGE CERTIFIED REALTY |
- Listing -1 of 0
|
|

Sachi Patel
Broker
Dir:
647-702-7117
Bus:
6477027117
| Virtual Tour | Book Showing | Email a Friend |
Jump To:
At a Glance:
| Type: | Freehold - Detached |
| Area: | Peel |
| Municipality: | Brampton |
| Neighbourhood: | Fletcher's Creek Village |
| Style: | Bungalow-Raised |
| Lot Size: | x 109.91(Feet) |
| Approximate Age: | 16-30 |
| Tax: | $5,733 |
| Maintenance Fee: | $0 |
| Beds: | 3+1 |
| Baths: | 3 |
| Garage: | 0 |
| Fireplace: | N |
| Air Conditioning: | |
| Pool: | Above Gr |
Locatin Map:
Payment Calculator:

Listing added to your favorite list
Looking for resale homes?

By agreeing to Terms of Use, you will have ability to search up to 292944 listings and access to richer information than found on REALTOR.ca through my website.

