
![]()
$4,690,000
Available - For Sale
Listing ID: X12161668
1532 6th Concession Road West , Hamilton, N0B 1L0, Hamilton
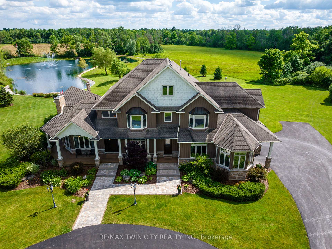
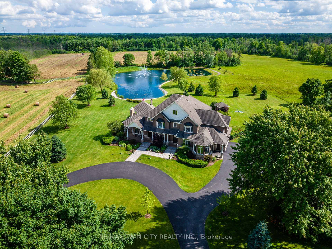
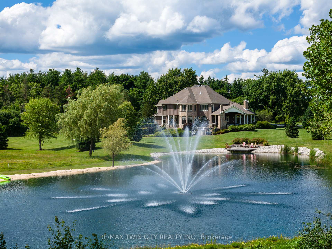
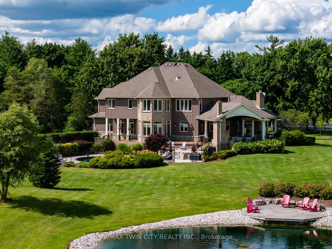
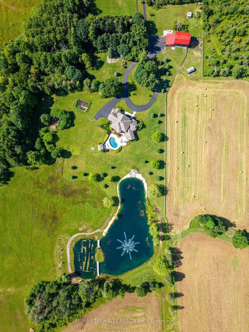
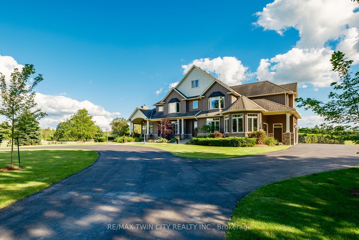
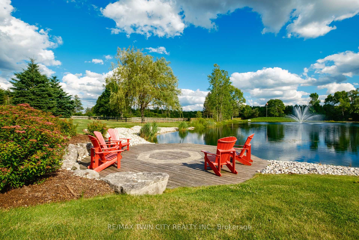
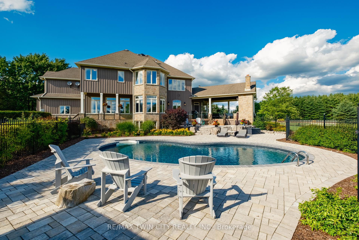
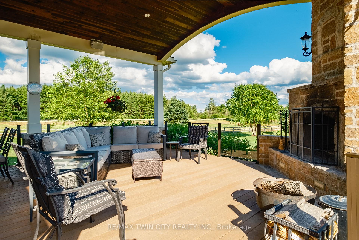
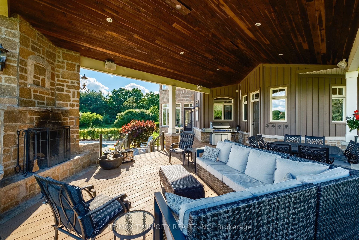
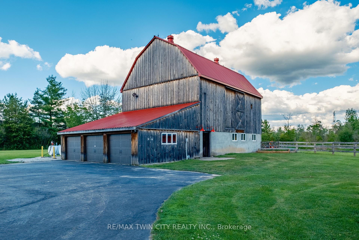
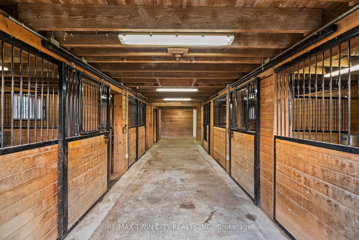
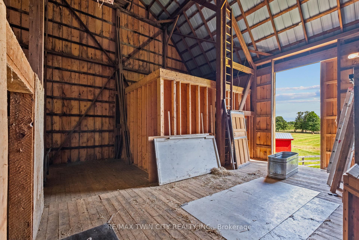
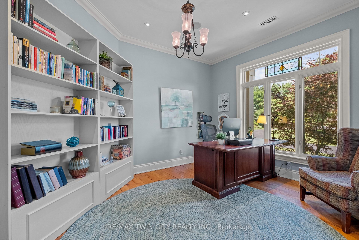
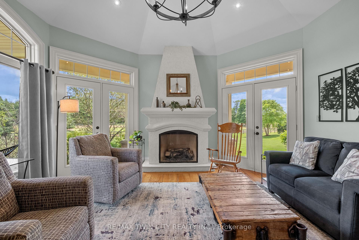
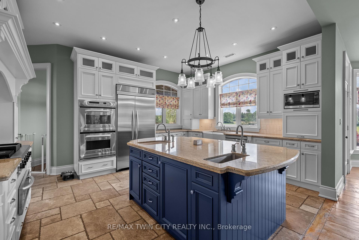
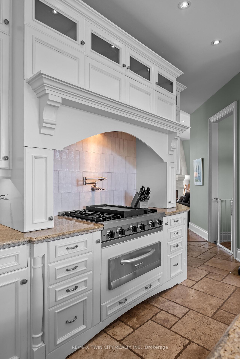
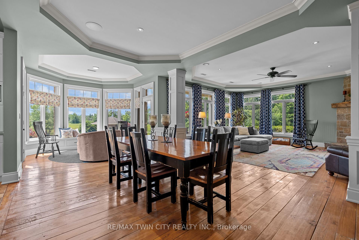
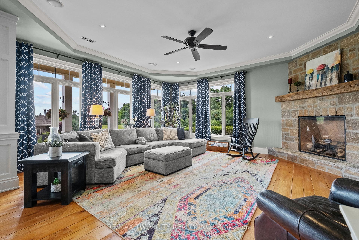
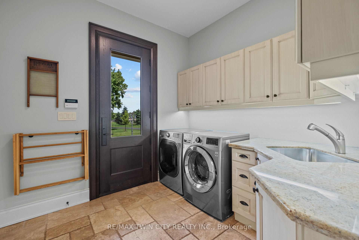
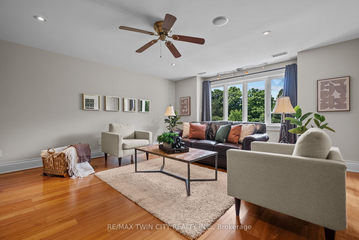
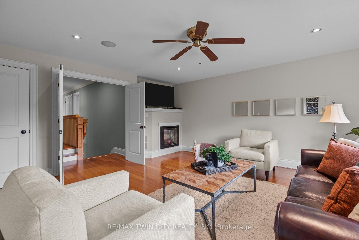
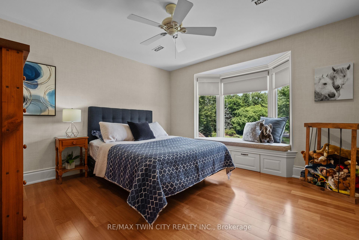
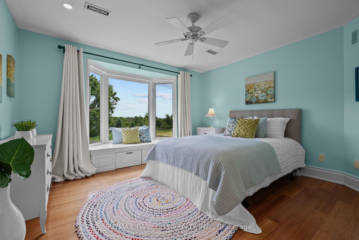
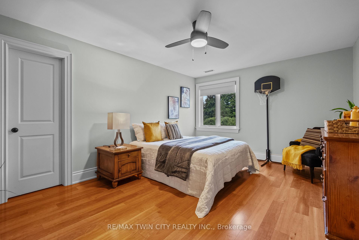
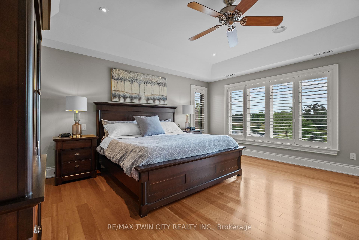
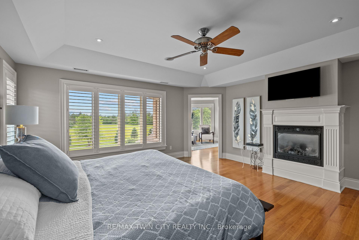
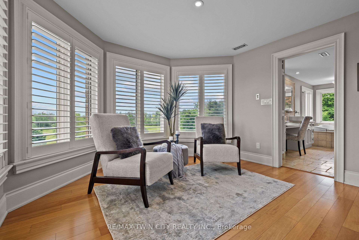
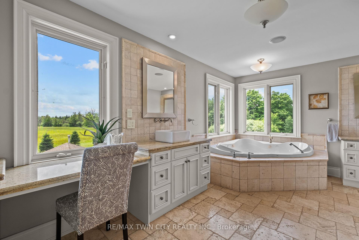
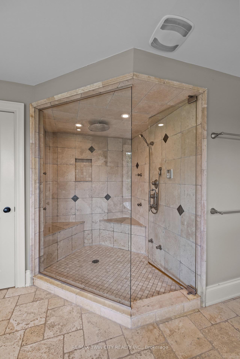
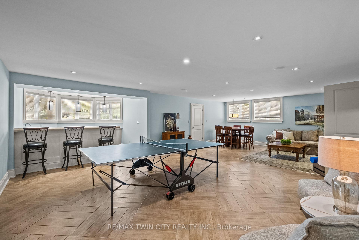
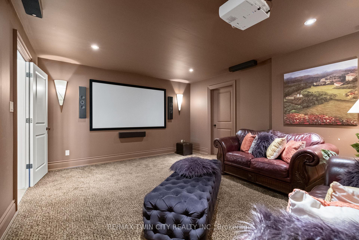
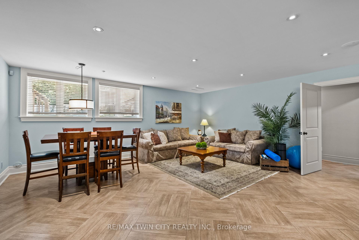
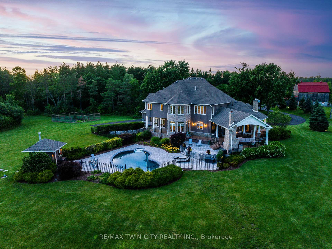
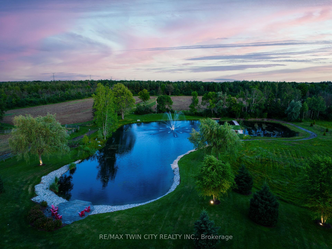
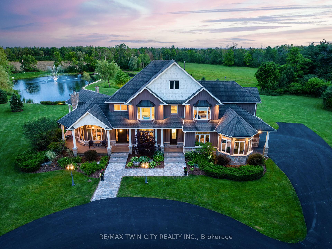
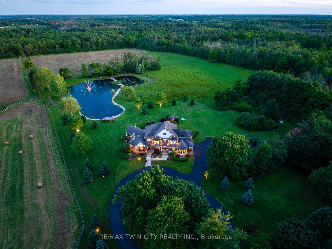
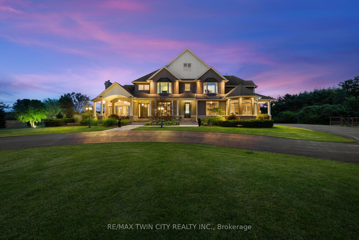
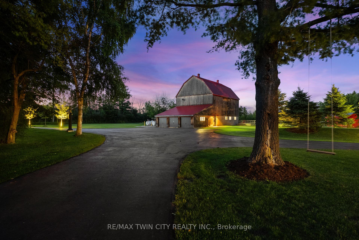
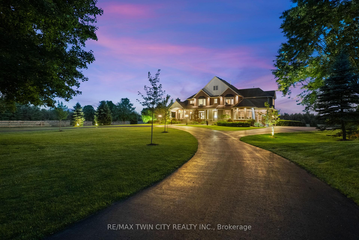








































| Scenic Flamborough is a part of southwestern Ontario known for farms and horse ranches. Located between Cambridge and Hamilton is this completely private, calendar book property on 90 acres. The home is set back from the main road with mature natural beauty as a buffer. A manicured tree line separates the driveway from the paddocks leading up to the home with approximately 15 acres of cultivable land, pastures, and gardens. The barn is suited for horses, complete with hydro, running water, four stalls, tack room, and massive hay loft. Attached to it is an oversized 3 bay garage providing space for utility vehicle storage and a workshop. In the centre of the property is a beautiful two story home at over 6800 square feet of finished space including the basement, with in-floor heating throughout the entire home and subdivided triple car garage. The board and batten/stone skirt exterior, wrap around porch, large windows, and soaring ceilings give the home its luxury farmhouse feel. It offers capacity for living and entertaining with 3 bedrooms plus a spa like primary suite, 6 bathrooms, beautiful living room with stunning fireplace, gourmet kitchen with butler pantry, and oversized dining room open to the nook and family room also featuring an elegant stone fireplace with timber mantel. The main floor office and laundry offer convenience. The basement was designed with recreation in mind offering a games room, wet bar and home theatre with surround sound and projection system. The basement level is also directly accessible from the garage via the second staircase. Relaxation extends to the outdoors with a backyard heated saltwater pool, 20' x 30' Muskoka room and wood burning stone fireplace and chimney. The views are gorgeous in every direction; to the south it overlooks a private acre pond complete with beach and aerating fountain, and behind it over 74 acres of forest with a 4 kmnetwork of trails for walking and riding. A truly stunning property! |
| Price | $4,690,000 |
| Taxes: | $9335.61 |
| Assessment Year: | 2025 |
| Occupancy: | Owner |
| Address: | 1532 6th Concession Road West , Hamilton, N0B 1L0, Hamilton |
| Acreage: | 50-99.99 |
| Directions/Cross Streets: | Hwy 6 |
| Rooms: | 16 |
| Bedrooms: | 4 |
| Bedrooms +: | 0 |
| Family Room: | T |
| Basement: | Finished |
| Level/Floor | Room | Length(ft) | Width(ft) | Descriptions | |
| Room 1 | Main | Office | 12.92 | 15.91 | |
| Room 2 | Main | Kitchen | 16.92 | 13.42 | |
| Room 3 | Main | Pantry | 10.82 | 8.43 | |
| Room 4 | Main | Powder Ro | 4.66 | 8.07 | 2 Pc Bath |
| Room 5 | Main | Living Ro | 16.01 | 16.07 | Fireplace |
| Room 6 | Main | Dining Ro | 11.74 | 14.83 | |
| Room 7 | Main | 11.91 | 11.32 | ||
| Room 8 | Main | Family Ro | 18.56 | 20.01 | |
| Room 9 | Main | Powder Ro | 4.07 | 7.35 | 2 Pc Bath |
| Room 10 | Main | Laundry | 9.74 | 9.32 | |
| Room 11 | Second | Media Roo | 15.91 | 17.32 | |
| Room 12 | Second | Bedroom 2 | 11.91 | 12.6 | |
| Room 13 | Second | Bathroom | 10.23 | 9.58 | 5 Pc Bath |
| Room 14 | Second | Bedroom 3 | 12.99 | 12 | |
| Room 15 | Second | Bedroom 4 | 11.84 | 16.01 |
| Washroom Type | No. of Pieces | Level |
| Washroom Type 1 | 2 | Main |
| Washroom Type 2 | 3 | Second |
| Washroom Type 3 | 5 | Second |
| Washroom Type 4 | 3 | Basement |
| Washroom Type 5 | 4 | Second |
| Total Area: | 0.00 |
| Approximatly Age: | 16-30 |
| Property Type: | Farm |
| Style: | 2-Storey |
| Exterior: | Board & Batten , Stone |
| Garage Type: | Attached |
| Drive Parking Spaces: | 20 |
| Pool: | Inground |
| Approximatly Age: | 16-30 |
| Approximatly Square Footage: | 3500-5000 |
| CAC Included: | N |
| Water Included: | N |
| Cabel TV Included: | N |
| Common Elements Included: | N |
| Heat Included: | N |
| Parking Included: | N |
| Condo Tax Included: | N |
| Building Insurance Included: | N |
| Fireplace/Stove: | Y |
| Heat Type: | Radiant |
| Central Air Conditioning: | Central Air |
| Central Vac: | N |
| Laundry Level: | Syste |
| Ensuite Laundry: | F |
| Sewers: | Septic |
| Utilities-Cable: | N |
| Utilities-Hydro: | Y |
$
%
Years
This calculator is for demonstration purposes only. Always consult a professional
financial advisor before making personal financial decisions.
| Although the information displayed is believed to be accurate, no warranties or representations are made of any kind. |
| RE/MAX TWIN CITY REALTY INC. |
- Listing -1 of 0
|
|

Sachi Patel
Broker
Dir:
647-702-7117
Bus:
6477027117
| Book Showing | Email a Friend |
Jump To:
At a Glance:
| Type: | Freehold - Farm |
| Area: | Hamilton |
| Municipality: | Hamilton |
| Neighbourhood: | Rural Flamborough |
| Style: | 2-Storey |
| Lot Size: | x 1498.73(Feet) |
| Approximate Age: | 16-30 |
| Tax: | $9,335.61 |
| Maintenance Fee: | $0 |
| Beds: | 4 |
| Baths: | 6 |
| Garage: | 0 |
| Fireplace: | Y |
| Air Conditioning: | |
| Pool: | Inground |
Locatin Map:
Payment Calculator:

Listing added to your favorite list
Looking for resale homes?

By agreeing to Terms of Use, you will have ability to search up to 292944 listings and access to richer information than found on REALTOR.ca through my website.

