
![]()
$989,900
Available - For Sale
Listing ID: X12161671
1 William Booth Cres , Kawartha Lakes, K9V 6E1, Kawartha Lakes
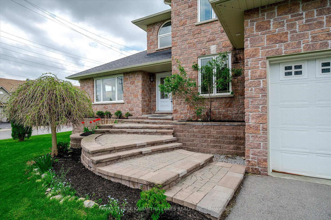
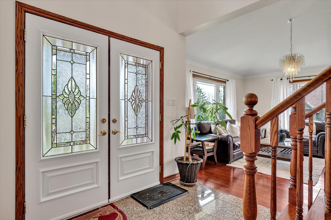
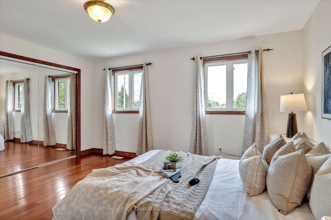
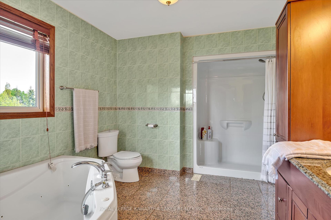

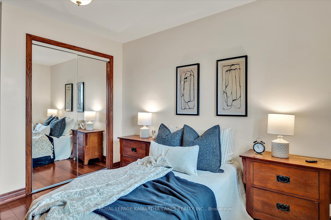
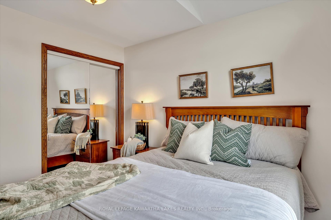
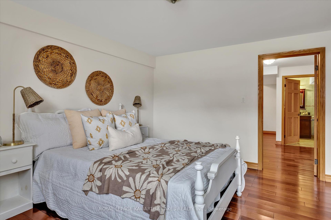
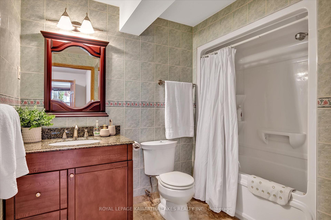
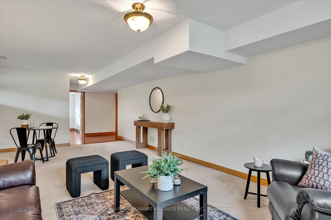
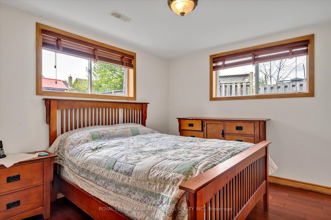
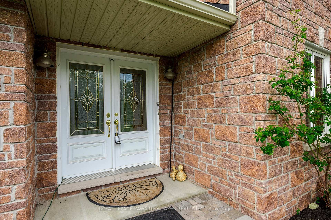
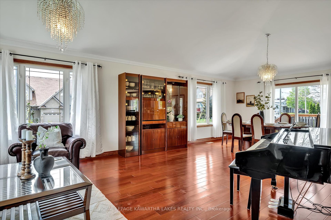
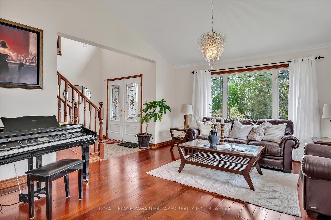
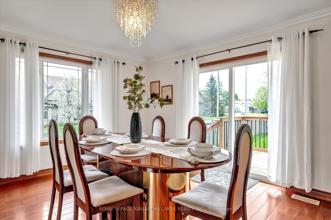
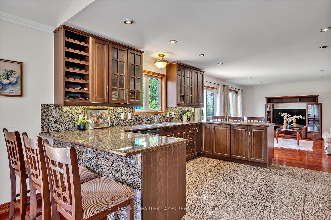
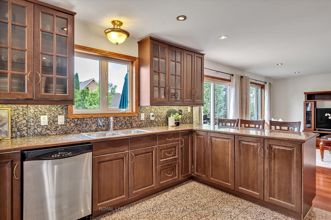
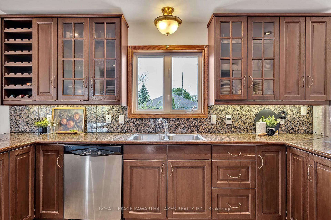
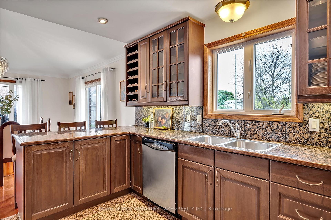
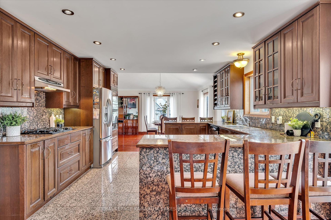
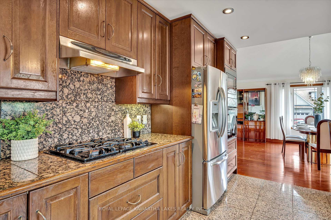
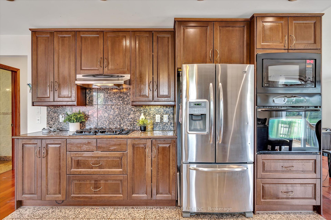
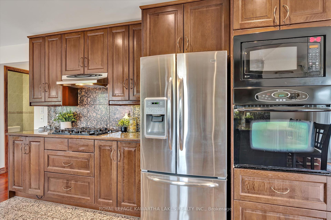
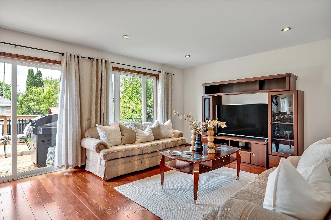
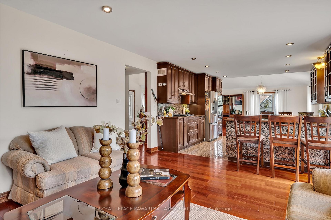
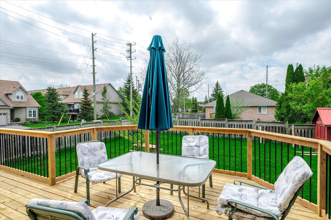
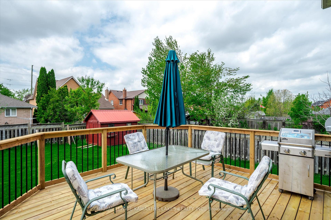
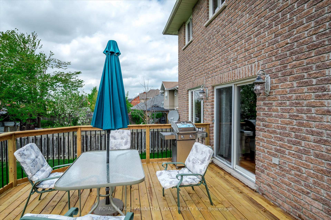
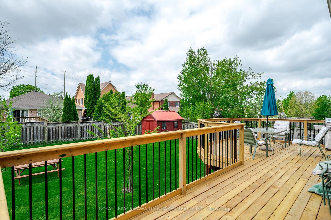
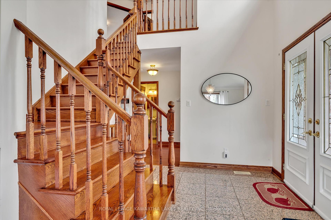
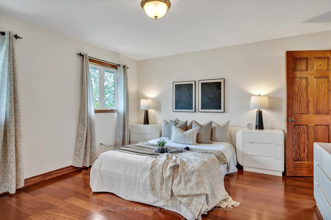
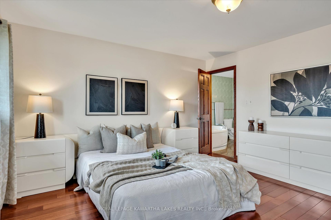
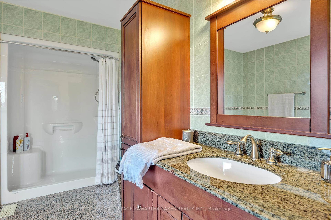
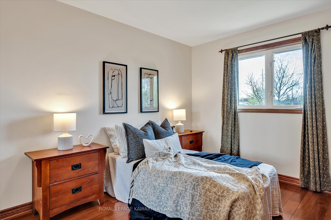
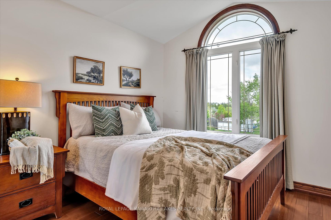
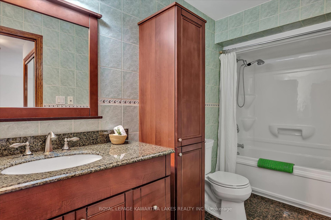
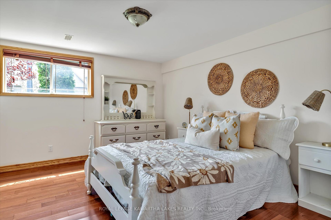
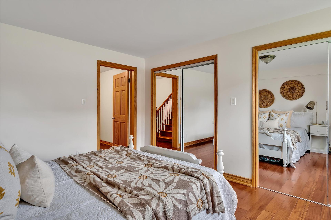
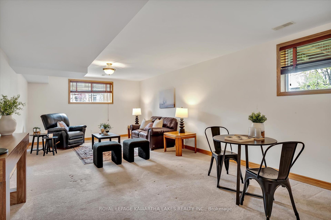
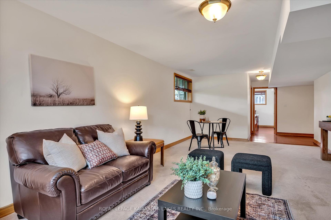
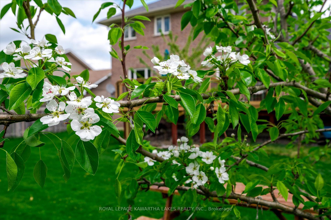
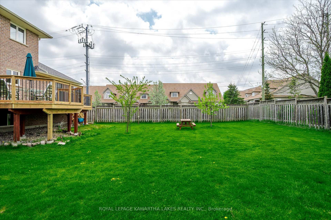
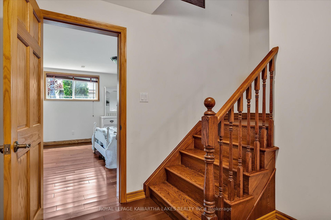
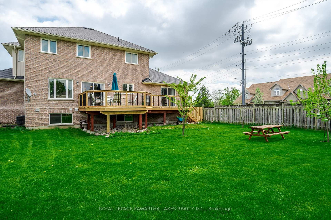
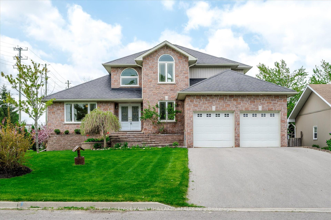
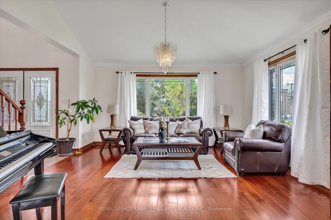
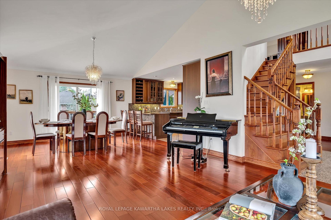
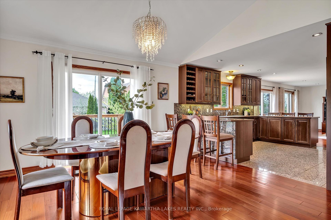
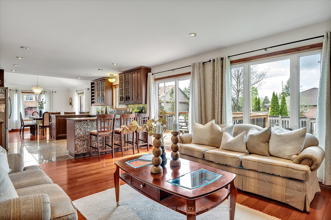
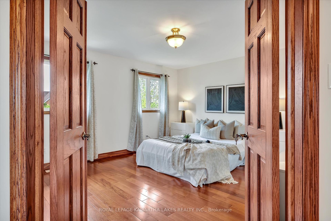


















































| Stunning Custom Executive Home in Sought-After Lindsay Neighbourhood First Time Offered! Welcome to this beautifully crafted, custom-built brick and stone home, nestled in one of Lindsays most prestigious and peaceful executive areas, known for its regal, one-of-a-kind residences. Built in 2006 and offered to the public for the first time, this home is a true blend of timeless elegance and modern comfort. Designed with family living and entertaining in mind, the open-concept main floor is centred around a chefs dream kitchen featuring built-in appliances, granite countertops, and granite floors. Rich cherry wood floors, trim, and doors add warmth and sophistication to the main level, while walnut finishes grace the upper and lower levels, adding consistency and luxury throughout the home. With 5 spacious bedrooms and 4 bathrooms plus a dedicated main floor office, theres room for everyone. The inviting family room offers a seamless walkout to a brand-new, family-sized deck perfect for summer entertaining and a private yard beyond. This is a rare opportunity to own a well maintained, custom-built home in one of Lindsays finest neighbourhoods. Dont miss your chance to experience true executive living, book your private showing today! |
| Price | $989,900 |
| Taxes: | $6641.00 |
| Assessment Year: | 2024 |
| Occupancy: | Owner |
| Address: | 1 William Booth Cres , Kawartha Lakes, K9V 6E1, Kawartha Lakes |
| Acreage: | < .50 |
| Directions/Cross Streets: | William St N / Eglington St |
| Rooms: | 15 |
| Bedrooms: | 4 |
| Bedrooms +: | 2 |
| Family Room: | T |
| Basement: | Full, Finished |
| Level/Floor | Room | Length(ft) | Width(ft) | Descriptions | |
| Room 1 | Main | Kitchen | 13.25 | 12.5 | B/I Appliances, Granite Counters, Granite Floor |
| Room 2 | Main | Dining Ro | 13.15 | 14.6 | Picture Window, Hardwood Floor, Open Concept |
| Room 3 | Main | Family Ro | 13.25 | 16.99 | Walk-Out, Hardwood Floor, Open Concept |
| Room 4 | Main | Living Ro | 15.42 | 14.5 | Picture Window, Hardwood Floor, Open Concept |
| Room 5 | Main | Office | 11.32 | 9.51 | Hardwood Floor |
| Room 6 | Main | Foyer | 8.66 | 8.99 | Granite Floor, Hardwood Floor |
| Room 7 | Main | Laundry | 4.82 | 8 | |
| Room 8 | Second | Primary B | 14.99 | 13.32 | Ensuite Bath, Hardwood Floor, Walk-In Closet(s) |
| Room 9 | Second | Bedroom 2 | 9.74 | 13.32 | Hardwood Floor |
| Room 10 | Second | Bedroom 3 | 9.51 | 10.23 | Hardwood Floor |
| Room 11 | Lower | Recreatio | 24.4 | 12.99 | |
| Room 12 | Lower | Bedroom 4 | 14.17 | 11.51 | Hardwood Floor, Double Closet |
| Room 13 | Lower | Bedroom 5 | 10.82 | 10.17 | Hardwood Floor |
| Room 14 | Lower | Cold Room | 7.74 | 6.17 | |
| Room 15 | Lower | Utility R | 10.82 | 6.99 |
| Washroom Type | No. of Pieces | Level |
| Washroom Type 1 | 2 | Main |
| Washroom Type 2 | 4 | Second |
| Washroom Type 3 | 4 | Lower |
| Washroom Type 4 | 0 | |
| Washroom Type 5 | 0 |
| Total Area: | 0.00 |
| Approximatly Age: | 16-30 |
| Property Type: | Detached |
| Style: | 2-Storey |
| Exterior: | Brick |
| Garage Type: | Attached |
| (Parking/)Drive: | Private Do |
| Drive Parking Spaces: | 6 |
| Park #1 | |
| Parking Type: | Private Do |
| Park #2 | |
| Parking Type: | Private Do |
| Pool: | None |
| Approximatly Age: | 16-30 |
| Approximatly Square Footage: | 1500-2000 |
| Property Features: | Cul de Sac/D, Fenced Yard |
| CAC Included: | N |
| Water Included: | N |
| Cabel TV Included: | N |
| Common Elements Included: | N |
| Heat Included: | N |
| Parking Included: | N |
| Condo Tax Included: | N |
| Building Insurance Included: | N |
| Fireplace/Stove: | N |
| Heat Type: | Forced Air |
| Central Air Conditioning: | Central Air |
| Central Vac: | N |
| Laundry Level: | Syste |
| Ensuite Laundry: | F |
| Sewers: | Sewer |
| Utilities-Cable: | Y |
| Utilities-Hydro: | Y |
$
%
Years
This calculator is for demonstration purposes only. Always consult a professional
financial advisor before making personal financial decisions.
| Although the information displayed is believed to be accurate, no warranties or representations are made of any kind. |
| ROYAL LEPAGE KAWARTHA LAKES REALTY INC. |
- Listing -1 of 0
|
|

Sachi Patel
Broker
Dir:
647-702-7117
Bus:
6477027117
| Book Showing | Email a Friend |
Jump To:
At a Glance:
| Type: | Freehold - Detached |
| Area: | Kawartha Lakes |
| Municipality: | Kawartha Lakes |
| Neighbourhood: | Lindsay |
| Style: | 2-Storey |
| Lot Size: | x 134.16(Feet) |
| Approximate Age: | 16-30 |
| Tax: | $6,641 |
| Maintenance Fee: | $0 |
| Beds: | 4+2 |
| Baths: | 4 |
| Garage: | 0 |
| Fireplace: | N |
| Air Conditioning: | |
| Pool: | None |
Locatin Map:
Payment Calculator:

Listing added to your favorite list
Looking for resale homes?

By agreeing to Terms of Use, you will have ability to search up to 292944 listings and access to richer information than found on REALTOR.ca through my website.

