
![]()
$895,000
Available - For Sale
Listing ID: X12161436
47 Farmcrest Aven , Dysart et al, K0M 1S0, Haliburton
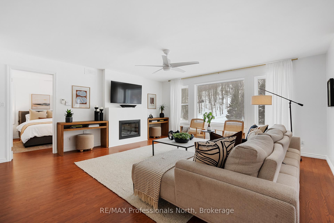
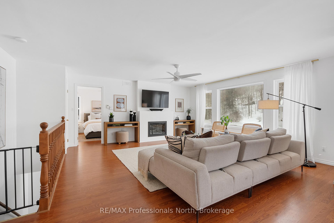
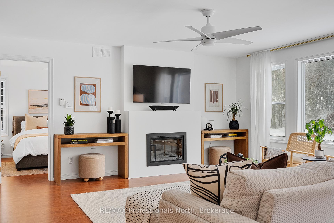
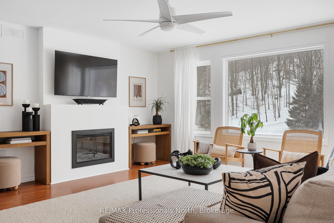
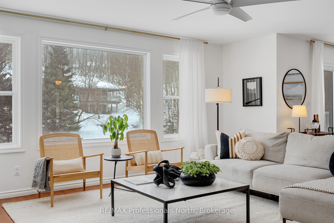
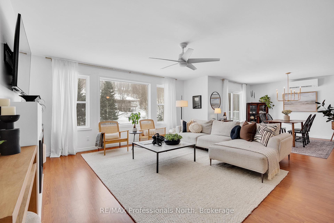
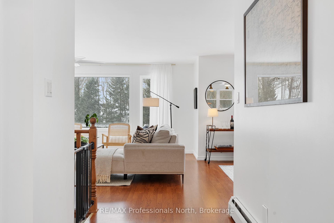
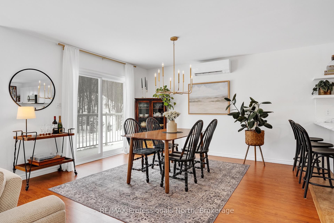
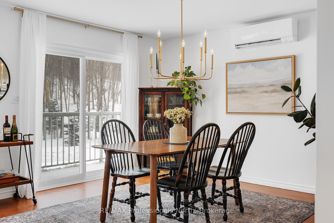

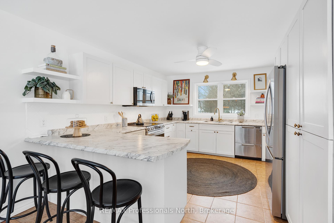


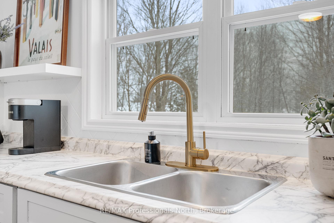
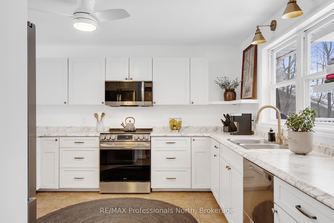
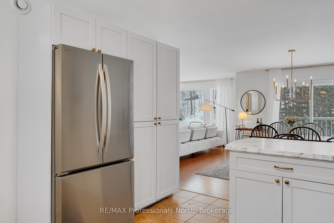
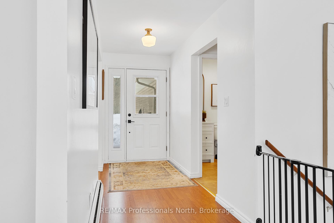
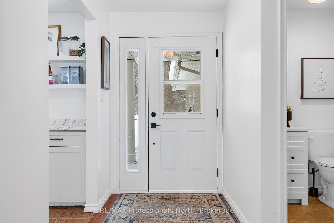
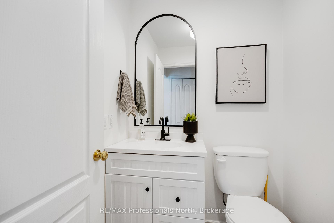
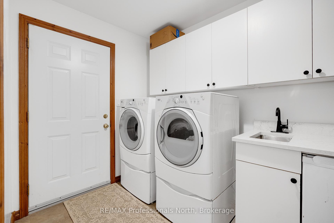
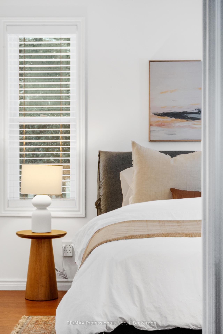
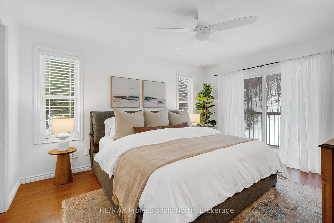
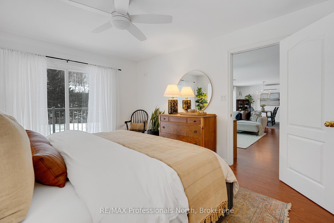
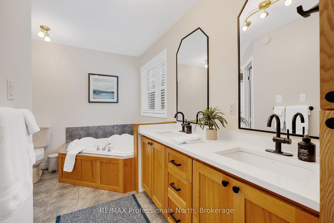
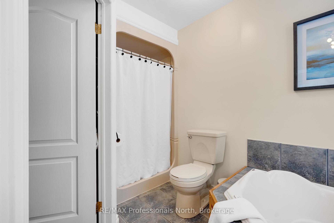
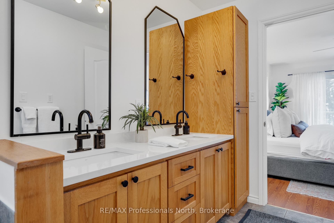
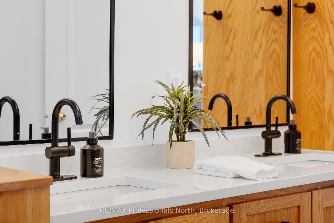
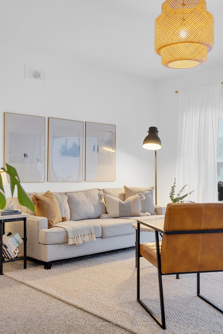
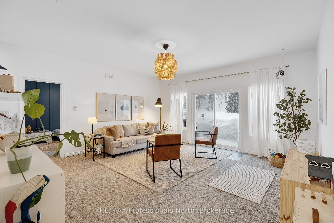
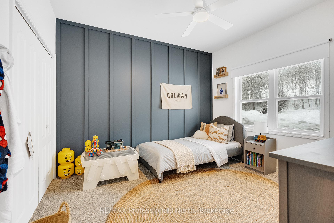
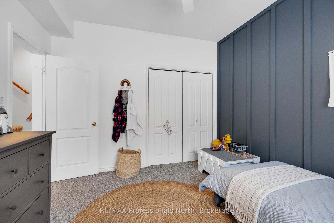
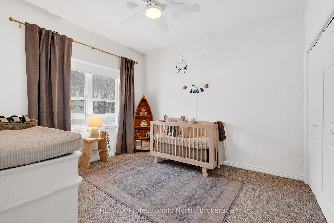
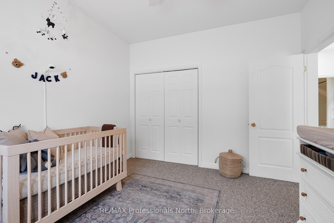
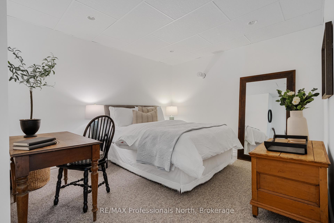
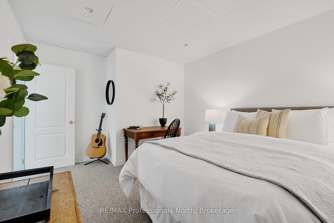
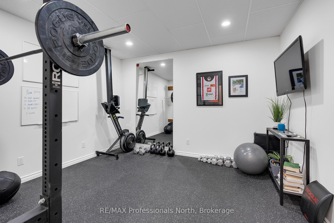
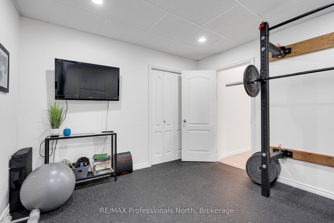
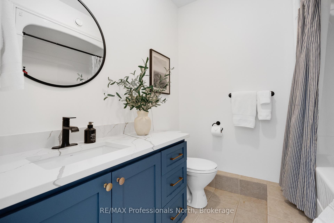
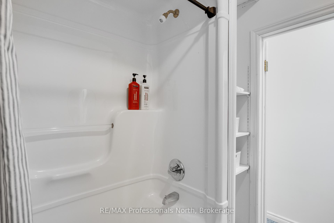
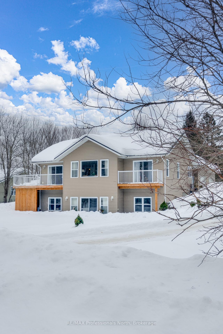
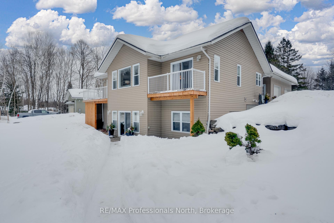
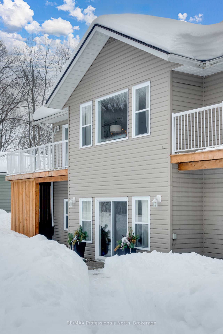
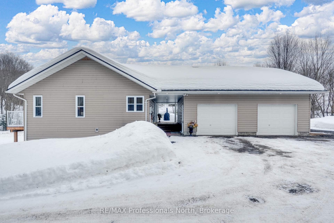
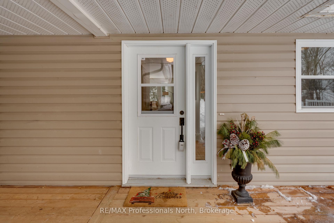
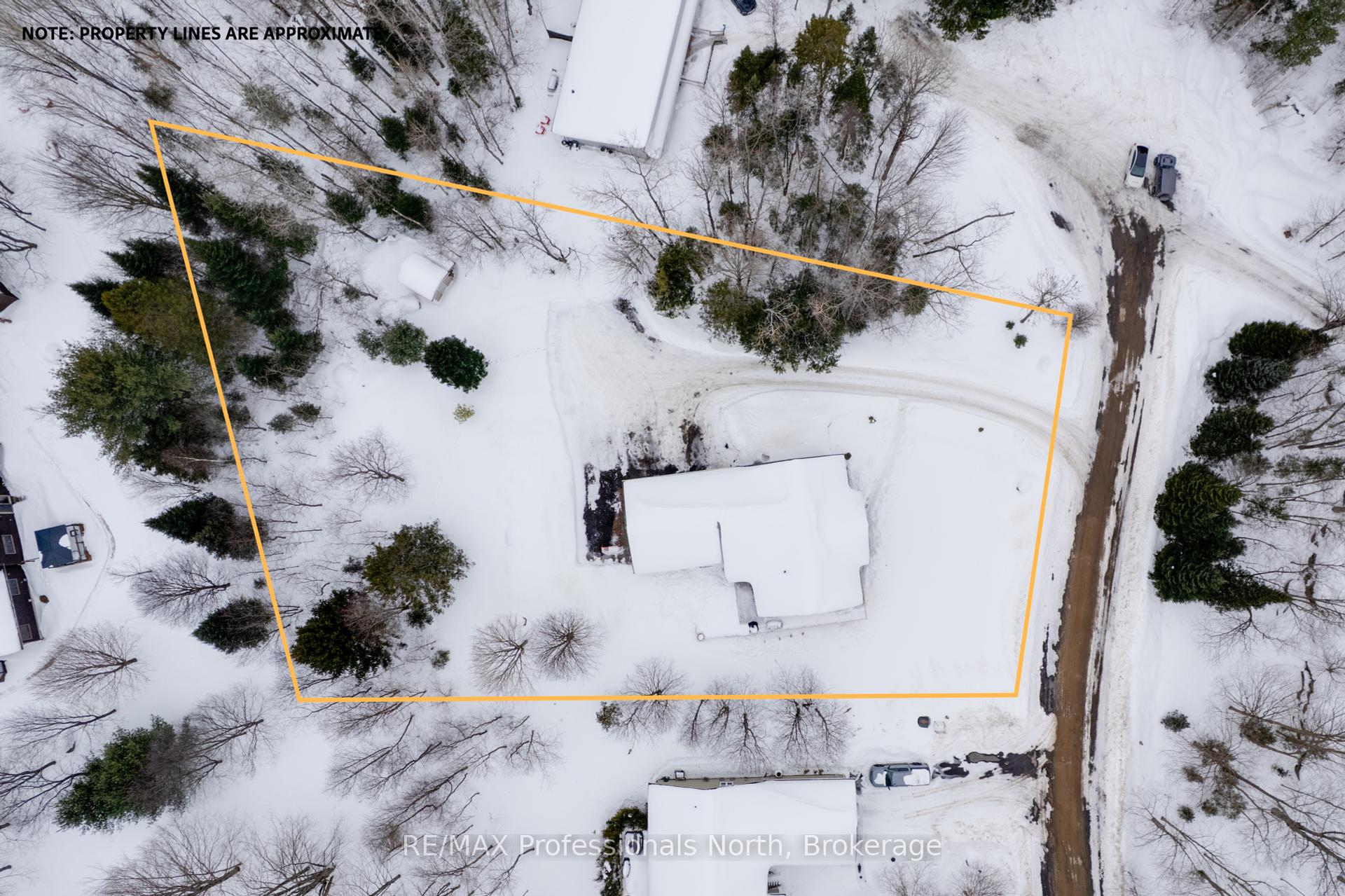
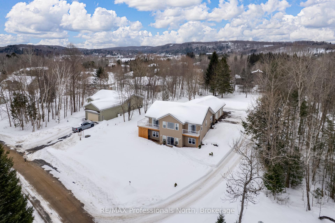
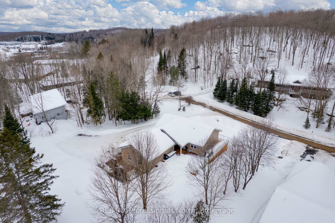
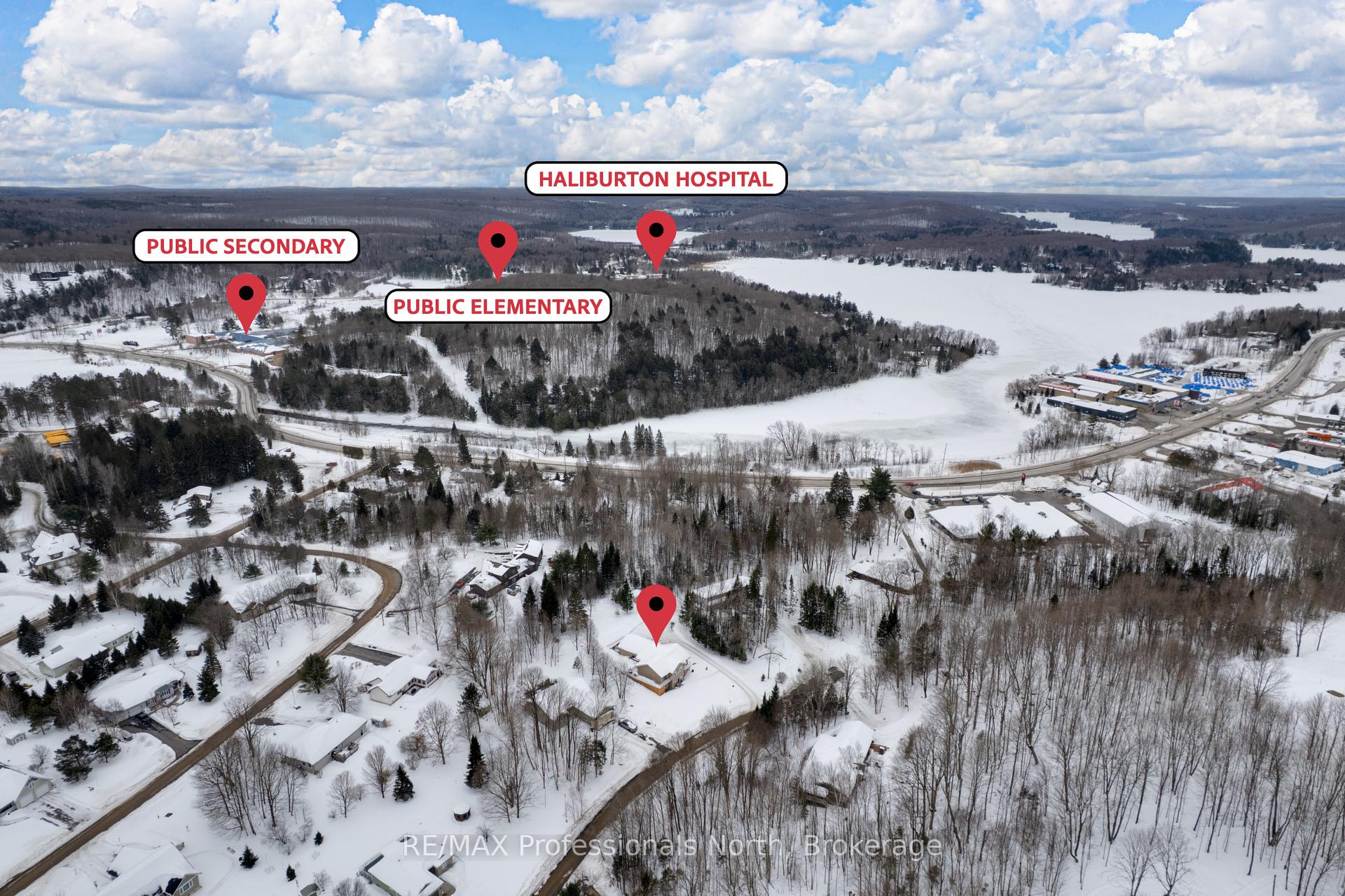
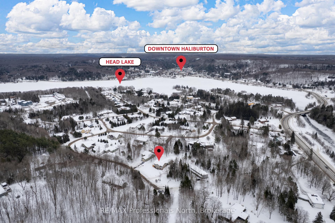
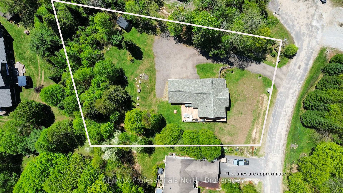
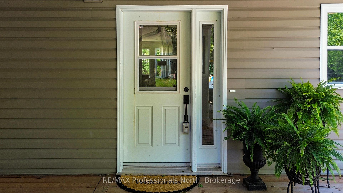
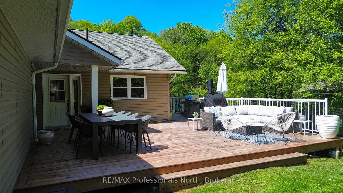
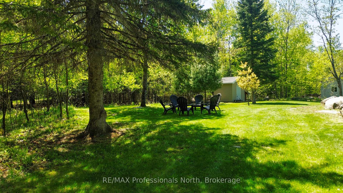
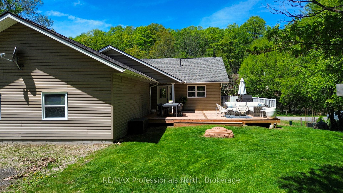
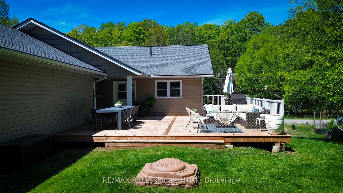

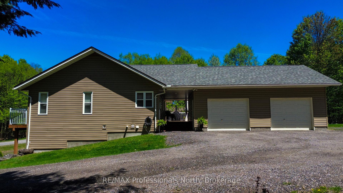
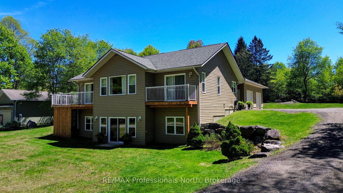
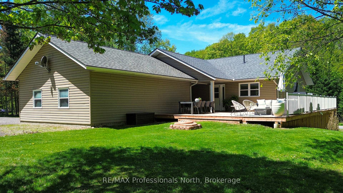
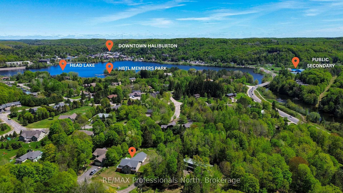




























































| The perfect family home in the heart of Haliburton. Nestled amongst mature trees in the sought after Haliburton By The Lake community, this home has it all: an ideal blend of comfort, style, space, and functionality, all within close proximity to downtown Haliburton and the essential amenities needed to make family living a breeze. This meticulously cared for home has undergone many recent improvements: new PEX plumbing throughout (2025), new high efficiency furnace & duct work (2025), new stainless steel appliances (2025), new quartz countertops in mudroom, ensuite and lower level bathroom (2025), new roof shingles (2023), new decking (2023), and many more. The spacious dwelling boasts over 2,300 sqft of finished living space over two levels, with a large attached double garage and separate storage shed. Situated on one of the larger lots in HBTL, over an acre of land provides usable, level and well treed outdoor space near the end of a quiet street. Step inside this lovingly cared for and updated family home to a space drenched in natural light. A spacious open-concept living area seamlessly connects the living room, dining room, and kitchen. The luxurious primary retreat offers king sized accommodations, has its own private balcony, and is home to a 5pc ensuite with a generous walk-in closet. A convenient mudroom and powder room complete this level, adding to the home's practical flow. Step outside off the dining area to a wrap around, oversized deck and bask in the sun or shade all day long. The fully finished lower walkout boasts generous 9 foot ceilings, creating a bright and airy space. It includes two spacious bedrooms, a large family/rec room perfect for relaxation or play, and a versatile den/office space. Stay active in the exercise room, and enjoy the added convenience of a 4 pc bathroom on this level. Residents of the HBTL community enjoy exclusive access to a members only park, with a fire pit, picnic area, and a boat launch into head lake. |
| Price | $895,000 |
| Taxes: | $2747.00 |
| Assessment Year: | 2024 |
| Occupancy: | Owner |
| Address: | 47 Farmcrest Aven , Dysart et al, K0M 1S0, Haliburton |
| Acreage: | .50-1.99 |
| Directions/Cross Streets: | Farmcrest Avenue & Sancayne Street |
| Rooms: | 4 |
| Rooms +: | 5 |
| Bedrooms: | 1 |
| Bedrooms +: | 2 |
| Family Room: | F |
| Basement: | Finished wit |
| Level/Floor | Room | Length(ft) | Width(ft) | Descriptions | |
| Room 1 | Main | Powder Ro | 4.62 | 4.92 | 2 Pc Bath |
| Room 2 | Main | Bathroom | 12.76 | 11.58 | 5 Pc Ensuite |
| Room 3 | Main | Dining Ro | 13.02 | 12.07 | |
| Room 4 | Main | Foyer | 14.01 | 5.25 | |
| Room 5 | Main | Kitchen | 14.07 | 11.68 | |
| Room 6 | Main | Laundry | 10.69 | 6.43 | |
| Room 7 | Main | Living Ro | 16.99 | 17.02 | |
| Room 8 | Main | Primary B | 14.01 | 11.68 | |
| Room 9 | Main | Other | 8.53 | 5.84 | Walk-In Closet(s) |
| Room 10 | Lower | Bathroom | 6.95 | 7.35 | 4 Pc Bath |
| Room 11 | Lower | Bedroom 2 | 12.07 | 10.96 | |
| Room 12 | Lower | Bedroom 3 | 11.81 | 11.05 | |
| Room 13 | Lower | Exercise | 12 | 11.09 | |
| Room 14 | Lower | Office | 14.2 | 10.99 | |
| Room 15 | Lower | Recreatio | 16.6 | 16.92 |
| Washroom Type | No. of Pieces | Level |
| Washroom Type 1 | 2 | Main |
| Washroom Type 2 | 5 | Main |
| Washroom Type 3 | 4 | Lower |
| Washroom Type 4 | 0 | |
| Washroom Type 5 | 0 |
| Total Area: | 0.00 |
| Property Type: | Detached |
| Style: | Bungalow |
| Exterior: | Vinyl Siding |
| Garage Type: | Attached |
| (Parking/)Drive: | Private |
| Drive Parking Spaces: | 4 |
| Park #1 | |
| Parking Type: | Private |
| Park #2 | |
| Parking Type: | Private |
| Pool: | None |
| Other Structures: | Shed |
| Approximatly Square Footage: | 1100-1500 |
| Property Features: | Arts Centre, Beach |
| CAC Included: | N |
| Water Included: | N |
| Cabel TV Included: | N |
| Common Elements Included: | N |
| Heat Included: | N |
| Parking Included: | N |
| Condo Tax Included: | N |
| Building Insurance Included: | N |
| Fireplace/Stove: | Y |
| Heat Type: | Forced Air |
| Central Air Conditioning: | Wall Unit(s |
| Central Vac: | Y |
| Laundry Level: | Syste |
| Ensuite Laundry: | F |
| Sewers: | Septic |
| Water: | Drilled W |
| Water Supply Types: | Drilled Well |
$
%
Years
This calculator is for demonstration purposes only. Always consult a professional
financial advisor before making personal financial decisions.
| Although the information displayed is believed to be accurate, no warranties or representations are made of any kind. |
| RE/MAX Professionals North |
- Listing -1 of 0
|
|

Sachi Patel
Broker
Dir:
647-702-7117
Bus:
6477027117
| Virtual Tour | Book Showing | Email a Friend |
Jump To:
At a Glance:
| Type: | Freehold - Detached |
| Area: | Haliburton |
| Municipality: | Dysart et al |
| Neighbourhood: | Dysart |
| Style: | Bungalow |
| Lot Size: | x 371.13(Feet) |
| Approximate Age: | |
| Tax: | $2,747 |
| Maintenance Fee: | $0 |
| Beds: | 1+2 |
| Baths: | 3 |
| Garage: | 0 |
| Fireplace: | Y |
| Air Conditioning: | |
| Pool: | None |
Locatin Map:
Payment Calculator:

Listing added to your favorite list
Looking for resale homes?

By agreeing to Terms of Use, you will have ability to search up to 292944 listings and access to richer information than found on REALTOR.ca through my website.

