
![]()
$799,900
Available - For Sale
Listing ID: X12161680
636 GLEN ROSS Road , Quinte West, K0K 2C0, Hastings
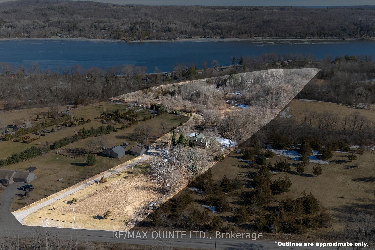
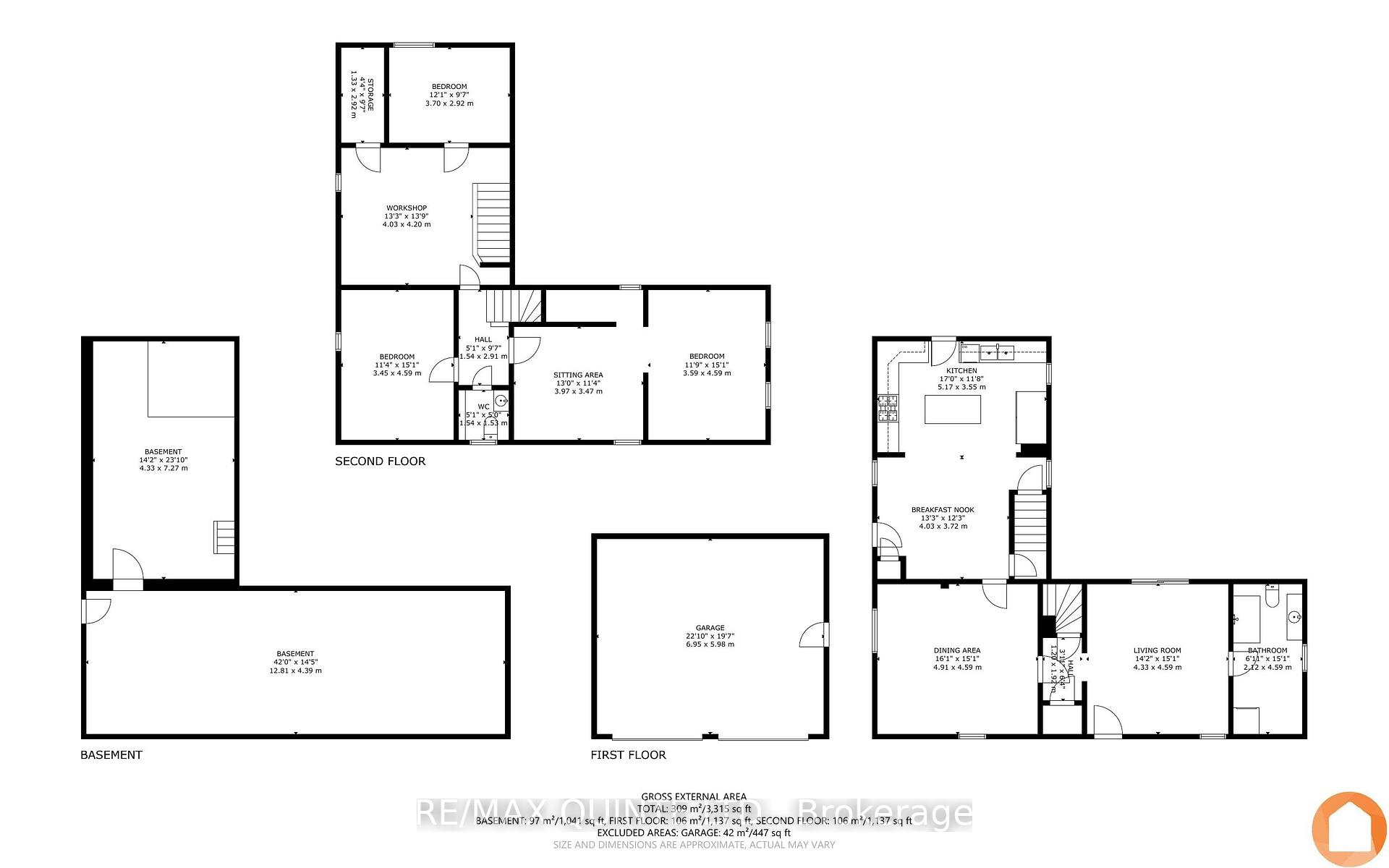
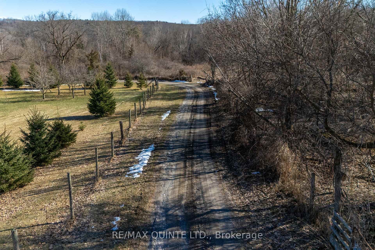
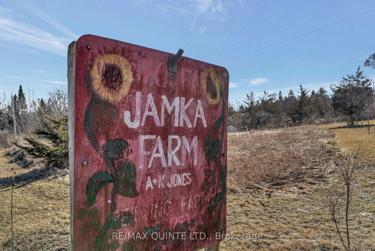
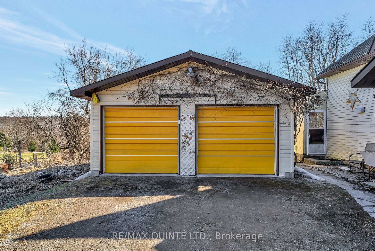
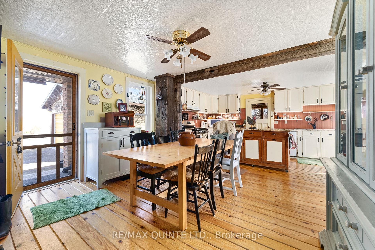

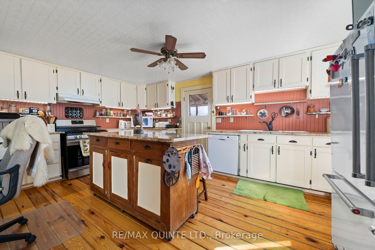
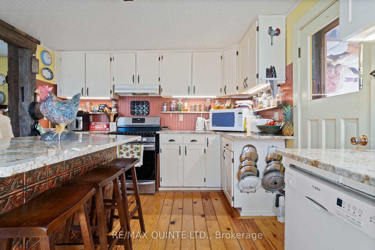
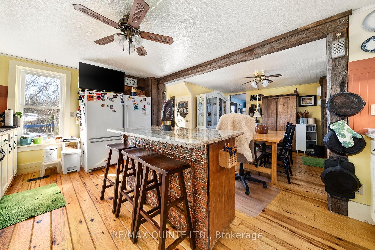
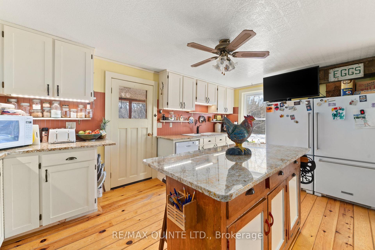
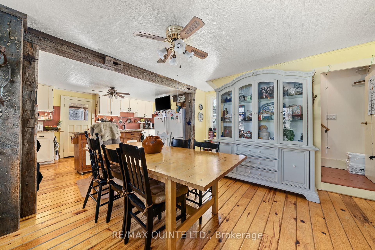
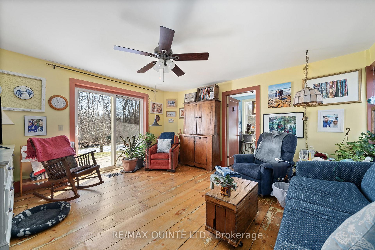
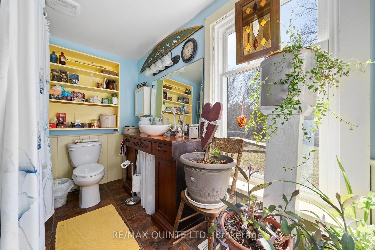
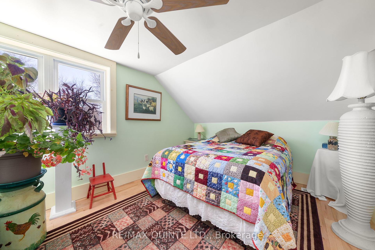
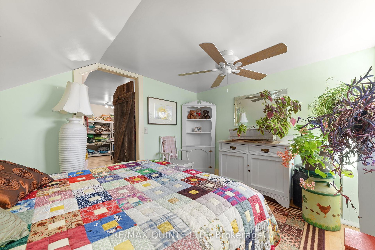
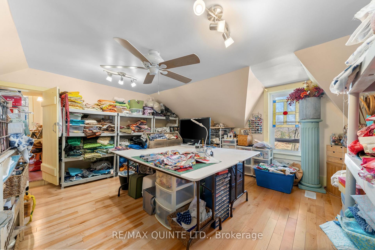
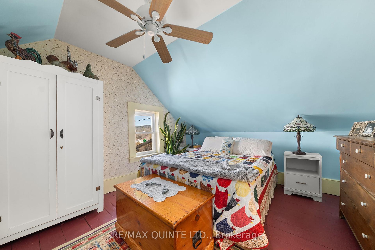
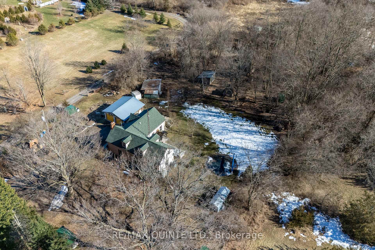
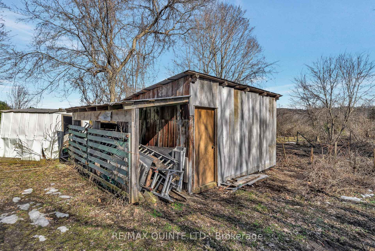
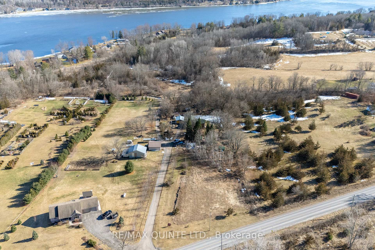
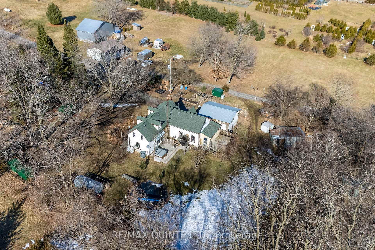
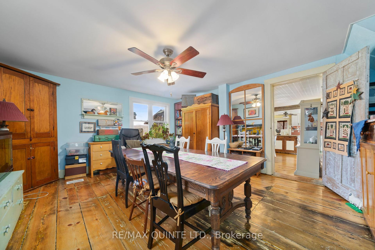
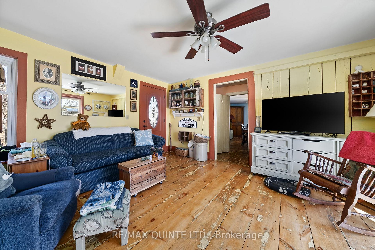
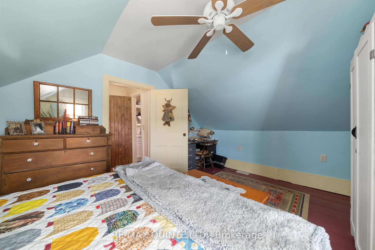
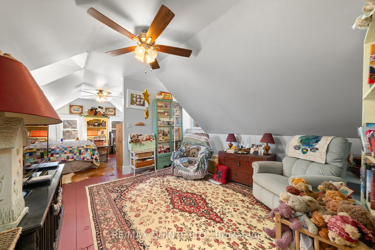
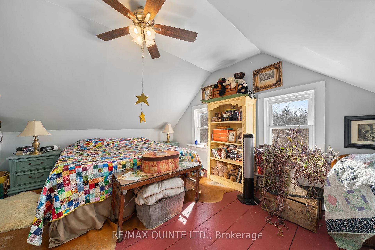
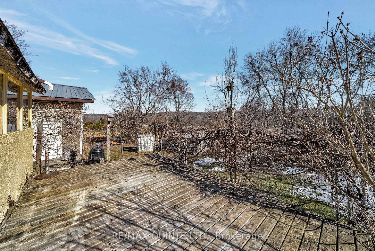
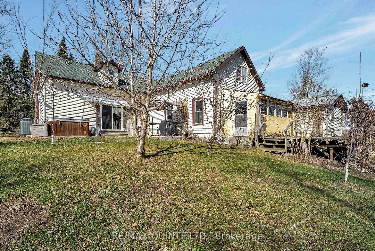
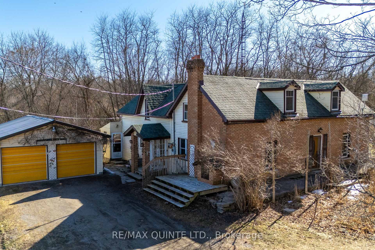
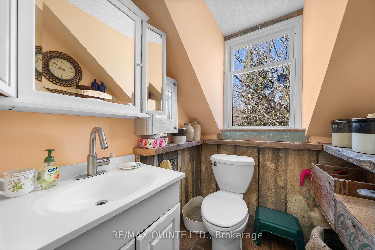
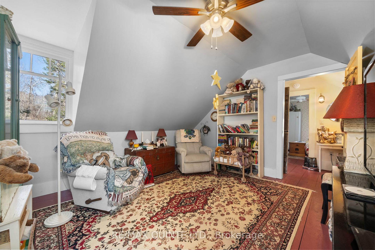
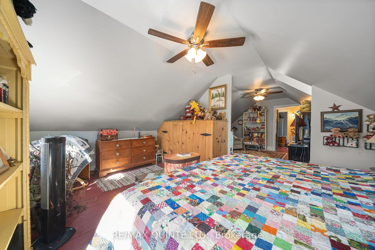
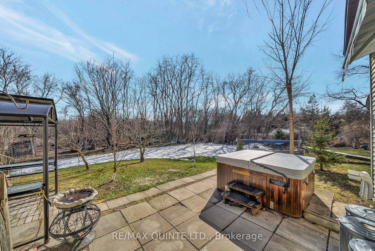
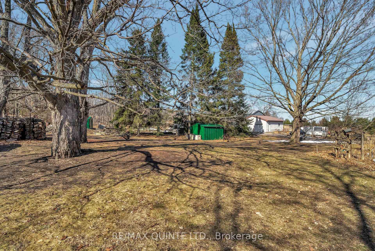
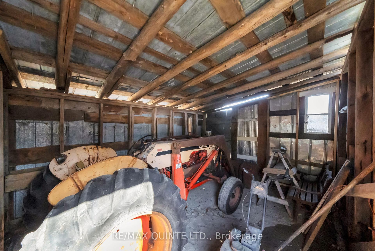
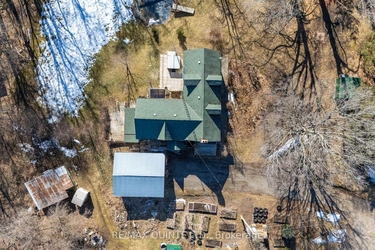





































| If you are looking for a new countryside getaway with acreage, outbuildings, and lots of room for you and your family to roam, this property is for you!! This sprawling rural property, currently known as Jamka Farms, covers 13.71 acres and is just a few minutes from the bustling village of Frankford and a stones throw from the Trent River system. It is ideally suited to someone who loves to garden, would like to start a small hobby farm, or wants to enjoy the country life while still being just a short drive from all of today's modern conveniences. With multiple outbuildings and a greenhouse already on the property you will be all set up for any number of pastimes, hobby's or businesses. Not looking to do any major renovations? Well I've got great news!! This 3 bed, 2 bath home underwent a complete wall off renovation down to the studs 12 years ago and has all new wiring, all new plumbing, new insulation, new windows, new doors, a new kitchen, new roof and many other improvements that are too numerous to list. If you are looking for more space for the kids, two rooms on the second floor that are currently being used as craft areas could easily be converted into bedrooms. If farming or gardening is your passion you have no worries when it comes to water. The drilled well is virtually inexhaustible and provides such a high flow rate that it has been used to fill an entire swimming pool!! The water quality has been improved even further with the aid of a water softener. The rear portion of the property is a wooded wilderness paradise with a wide path leading to the back and a spring fed creek that is perfect for evening walks or ATV rides. BOOK YOUR SHOWING TODAY AND START ENJOYING THE COUNTRY LIFE YOU'VE ALWAYS DREAMED OF!! ***Check out the virtual tour in HD**** |
| Price | $799,900 |
| Taxes: | $2373.03 |
| Occupancy: | Owner |
| Address: | 636 GLEN ROSS Road , Quinte West, K0K 2C0, Hastings |
| Acreage: | 10-24.99 |
| Directions/Cross Streets: | NORTH OF FRANKFORD TO GLEN ROSS |
| Rooms: | 10 |
| Rooms +: | 0 |
| Bedrooms: | 3 |
| Bedrooms +: | 0 |
| Family Room: | F |
| Basement: | Full |
| Level/Floor | Room | Length(ft) | Width(ft) | Descriptions | |
| Room 1 | Main | Living Ro | 14.2 | 15.06 | |
| Room 2 | Main | Dining Ro | 1610.48 | 15.06 | |
| Room 3 | Main | Breakfast | 13.22 | 12.2 | |
| Room 4 | Main | Kitchen | 16.96 | 11.64 | |
| Room 5 | Second | Bedroom | 11.78 | 15.06 | |
| Room 6 | Second | Sitting | 13.02 | 11.38 | |
| Room 7 | Second | Bedroom 2 | 11.32 | 15.06 | |
| Room 8 | Second | Workshop | 13.22 | 13.78 | |
| Room 9 | Second | Bedroom 3 | 12.14 | 9.58 | |
| Room 10 | Second | Other | 4.36 | 9.58 |
| Washroom Type | No. of Pieces | Level |
| Washroom Type 1 | 3 | Main |
| Washroom Type 2 | 2 | Second |
| Washroom Type 3 | 0 | |
| Washroom Type 4 | 0 | Second |
| Washroom Type 5 | 0 |
| Total Area: | 0.00 |
| Property Type: | Detached |
| Style: | 1 1/2 Storey |
| Exterior: | Vinyl Siding, Brick |
| Garage Type: | Detached |
| Drive Parking Spaces: | 7 |
| Pool: | None |
| Approximatly Square Footage: | 2000-2500 |
| CAC Included: | N |
| Water Included: | N |
| Cabel TV Included: | N |
| Common Elements Included: | N |
| Heat Included: | N |
| Parking Included: | N |
| Condo Tax Included: | N |
| Building Insurance Included: | N |
| Fireplace/Stove: | N |
| Heat Type: | Forced Air |
| Central Air Conditioning: | Central Air |
| Central Vac: | N |
| Laundry Level: | Syste |
| Ensuite Laundry: | F |
| Sewers: | Septic |
| Water: | Drilled W |
| Water Supply Types: | Drilled Well |
$
%
Years
This calculator is for demonstration purposes only. Always consult a professional
financial advisor before making personal financial decisions.
| Although the information displayed is believed to be accurate, no warranties or representations are made of any kind. |
| RE/MAX QUINTE LTD. |
- Listing -1 of 0
|
|

Sachi Patel
Broker
Dir:
647-702-7117
Bus:
6477027117
| Virtual Tour | Book Showing | Email a Friend |
Jump To:
At a Glance:
| Type: | Freehold - Detached |
| Area: | Hastings |
| Municipality: | Quinte West |
| Neighbourhood: | Sidney Ward |
| Style: | 1 1/2 Storey |
| Lot Size: | x 1823.83(Feet) |
| Approximate Age: | |
| Tax: | $2,373.03 |
| Maintenance Fee: | $0 |
| Beds: | 3 |
| Baths: | 2 |
| Garage: | 0 |
| Fireplace: | N |
| Air Conditioning: | |
| Pool: | None |
Locatin Map:
Payment Calculator:

Listing added to your favorite list
Looking for resale homes?

By agreeing to Terms of Use, you will have ability to search up to 292944 listings and access to richer information than found on REALTOR.ca through my website.

