
![]()
$999,000
Available - For Sale
Listing ID: E12159723
62 Curzon Stre , Toronto, M4M 3B4, Toronto
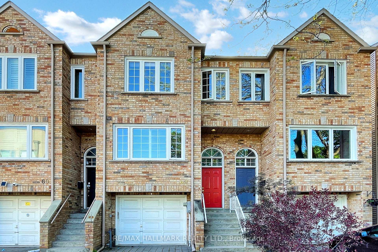
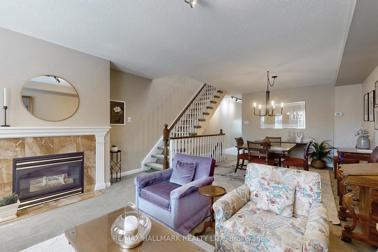
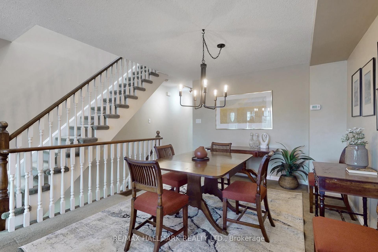
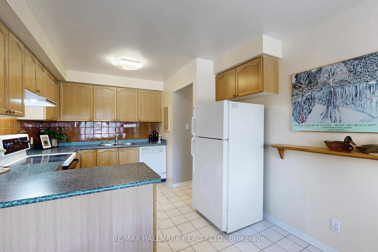
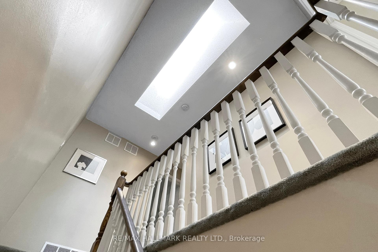
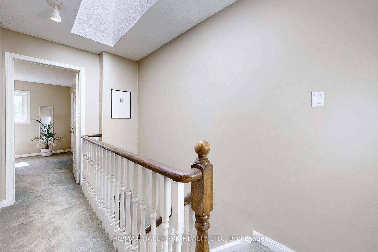
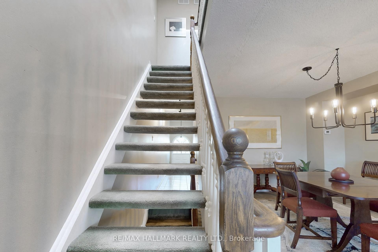
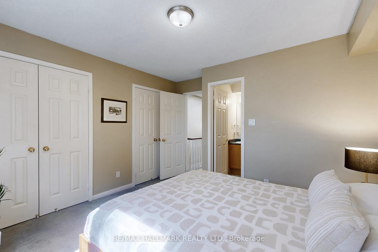
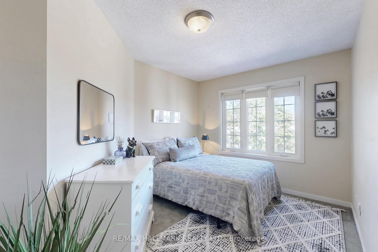
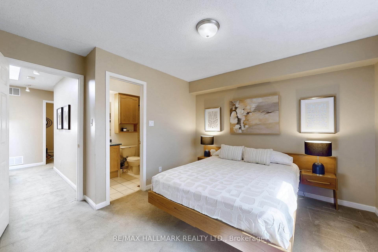
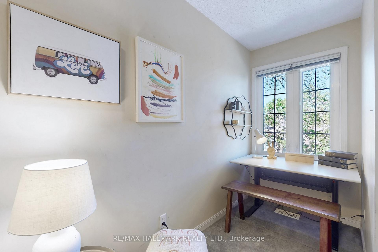
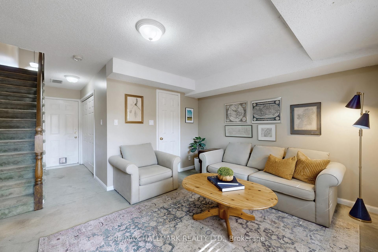
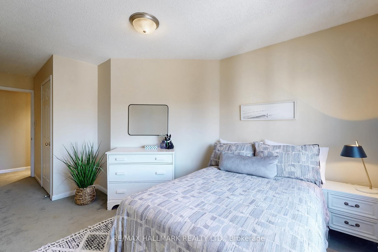
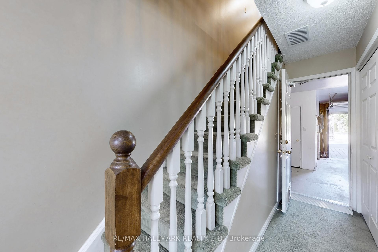
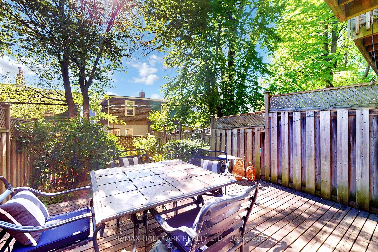
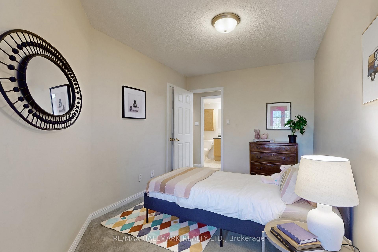
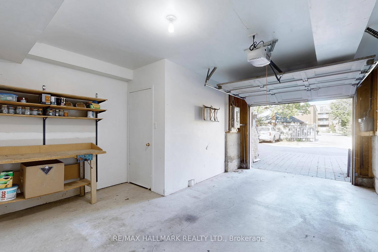
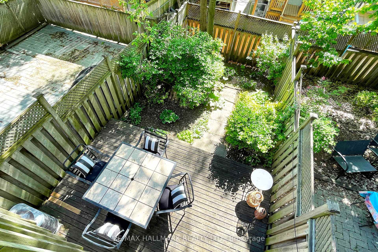
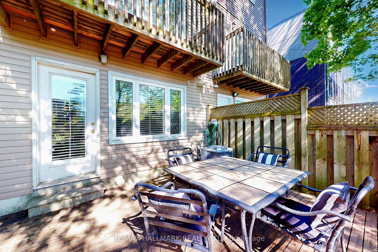
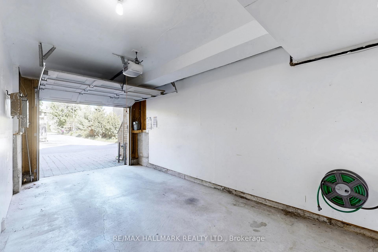
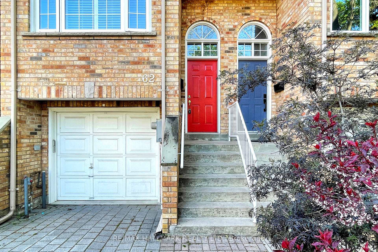
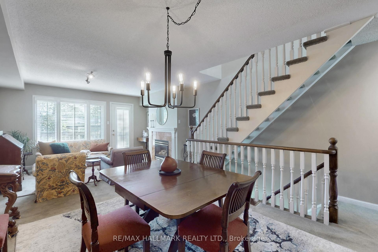
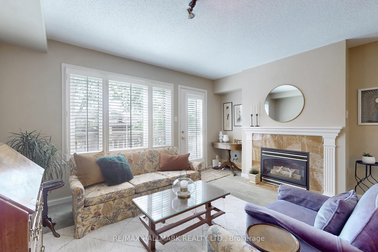
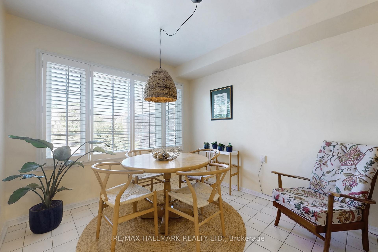

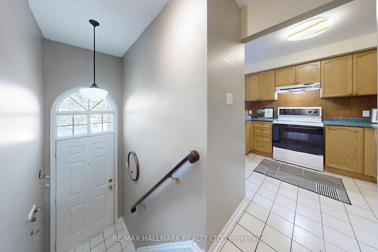
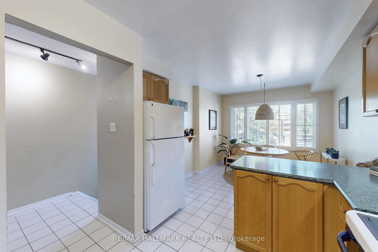
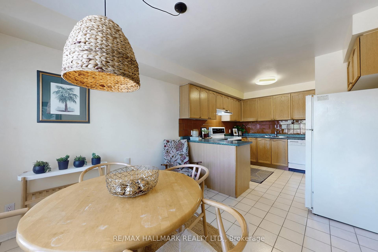
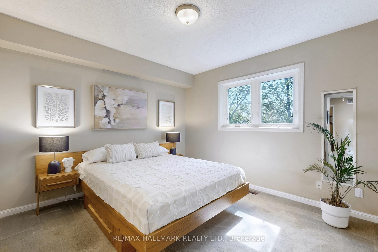

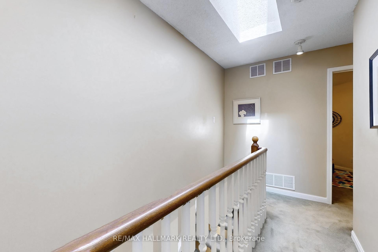
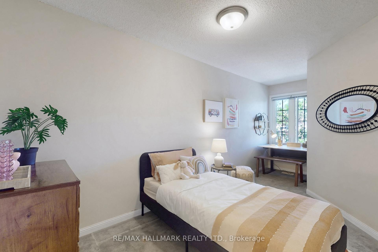
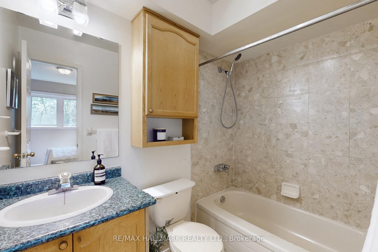
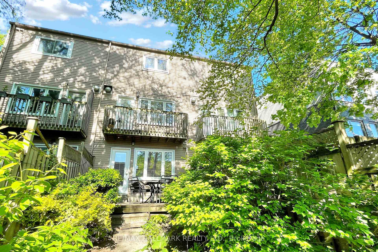
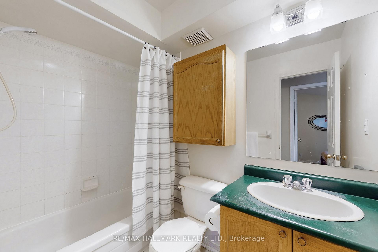
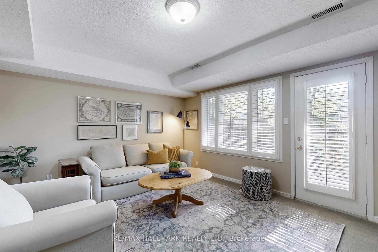
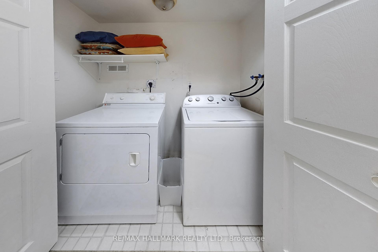
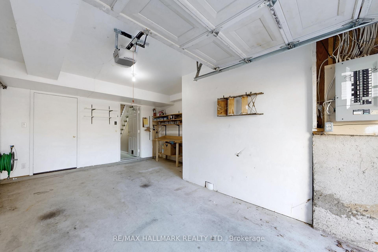






































| Opportunity knocks in Leslieville! This one has it all. With a little TLC, this spacious freehold townhome offers unbeatable value and lifestyle. Located on a quiet cul-de-sac in the heart of Leslieville, this home spans three full levels of above-grade living space. Bright, functional, and ready for its next chapter. Checking all the boxes on this one...a welcoming main floor with an eat-in kitchen, open-concept living/dining space. Upstairs, three bedrooms including a primary with ensuite. On the ground level (yes, at grade), a sun-filled family room walks out to the private west facing backyard and connects directly to the garage. No more cold mornings scraping the ice from the car. The best part? The updates this home needs are cosmetic, simple, easy upgrades that don't require much vision but will add immediate value and style. Just steps to Queen East boutique shops, restaurants, schools, parks, and transit. Everything you love about Leslieville is right here. |
| Price | $999,000 |
| Taxes: | $6029.89 |
| Occupancy: | Vacant |
| Address: | 62 Curzon Stre , Toronto, M4M 3B4, Toronto |
| Directions/Cross Streets: | Jones/Queen St E |
| Rooms: | 7 |
| Bedrooms: | 3 |
| Bedrooms +: | 0 |
| Family Room: | F |
| Basement: | Other |
| Level/Floor | Room | Length(ft) | Width(ft) | Descriptions | |
| Room 1 | Ground | Recreatio | 11.74 | 14.33 | 2 Pc Bath, W/O To Deck |
| Room 2 | Second | Kitchen | 19.25 | 10 | Eat-in Kitchen, Overlooks Frontyard |
| Room 3 | Second | Dining Ro | 12.92 | 10.76 | Open Concept, Combined w/Living |
| Room 4 | Second | Living Ro | 11.15 | 14.01 | Open Concept, Combined w/Dining |
| Room 5 | Third | Primary B | 12.17 | 11.84 | 4 Pc Ensuite, Double Closet, Overlooks Backyard |
| Room 6 | Third | Bedroom 2 | 1941.76 | 9.51 | B/I Closet, Overlooks Frontyard |
| Room 7 | Third | Bedroom 3 | 17.48 | 8.66 | Overlooks Frontyard |
| Washroom Type | No. of Pieces | Level |
| Washroom Type 1 | 2 | Ground |
| Washroom Type 2 | 4 | Third |
| Washroom Type 3 | 4 | Third |
| Washroom Type 4 | 0 | |
| Washroom Type 5 | 0 |
| Total Area: | 0.00 |
| Property Type: | Att/Row/Townhouse |
| Style: | 3-Storey |
| Exterior: | Vinyl Siding, Brick |
| Garage Type: | Built-In |
| Drive Parking Spaces: | 1 |
| Pool: | None |
| Approximatly Square Footage: | 1500-2000 |
| CAC Included: | N |
| Water Included: | N |
| Cabel TV Included: | N |
| Common Elements Included: | N |
| Heat Included: | N |
| Parking Included: | N |
| Condo Tax Included: | N |
| Building Insurance Included: | N |
| Fireplace/Stove: | Y |
| Heat Type: | Forced Air |
| Central Air Conditioning: | Central Air |
| Central Vac: | N |
| Laundry Level: | Syste |
| Ensuite Laundry: | F |
| Sewers: | Sewer |
$
%
Years
This calculator is for demonstration purposes only. Always consult a professional
financial advisor before making personal financial decisions.
| Although the information displayed is believed to be accurate, no warranties or representations are made of any kind. |
| RE/MAX HALLMARK REALTY LTD. |
- Listing -1 of 0
|
|

Sachi Patel
Broker
Dir:
647-702-7117
Bus:
6477027117
| Book Showing | Email a Friend |
Jump To:
At a Glance:
| Type: | Freehold - Att/Row/Townhouse |
| Area: | Toronto |
| Municipality: | Toronto E01 |
| Neighbourhood: | South Riverdale |
| Style: | 3-Storey |
| Lot Size: | x 135.22(Feet) |
| Approximate Age: | |
| Tax: | $6,029.89 |
| Maintenance Fee: | $0 |
| Beds: | 3 |
| Baths: | 3 |
| Garage: | 0 |
| Fireplace: | Y |
| Air Conditioning: | |
| Pool: | None |
Locatin Map:
Payment Calculator:

Listing added to your favorite list
Looking for resale homes?

By agreeing to Terms of Use, you will have ability to search up to 292944 listings and access to richer information than found on REALTOR.ca through my website.

