
![]()
$1,299,000
Available - For Sale
Listing ID: N12161686
251 Thomas Cook Aven , Vaughan, L6A 5A1, York

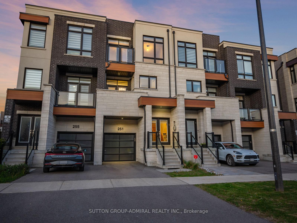
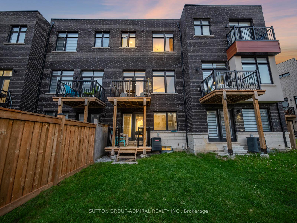
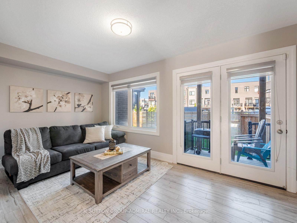
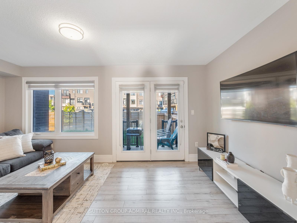
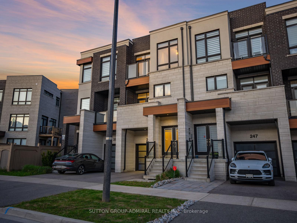
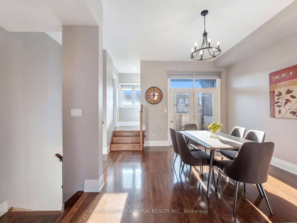
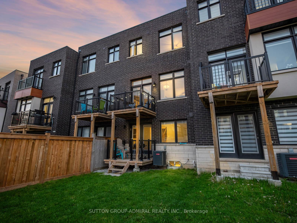
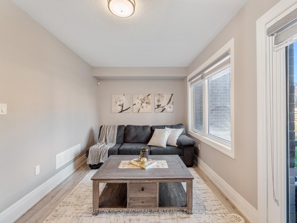
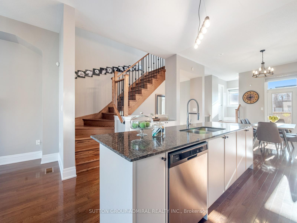
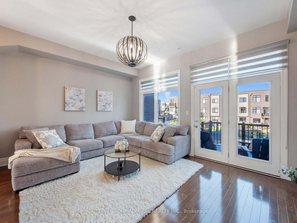
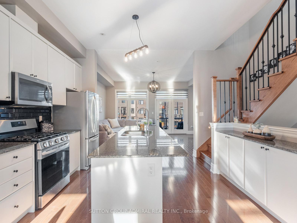
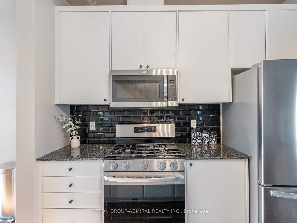
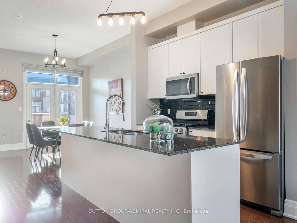
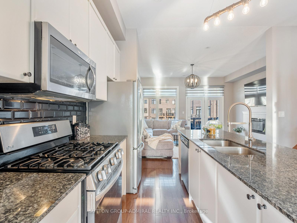
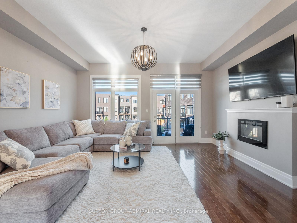
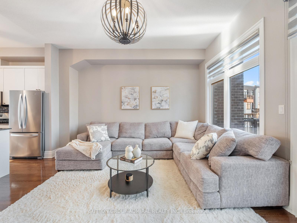
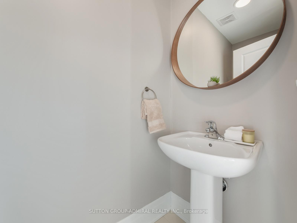
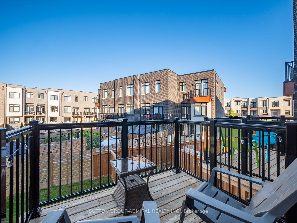
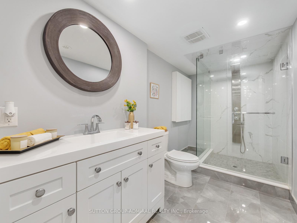
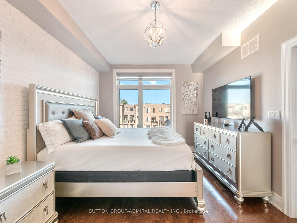
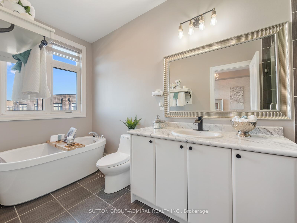
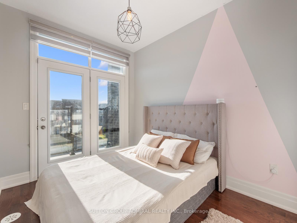
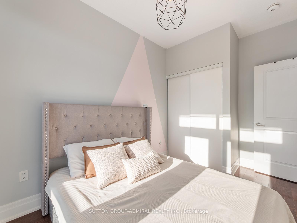
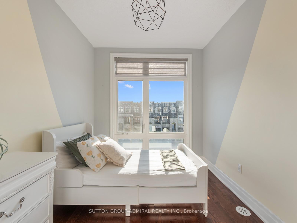

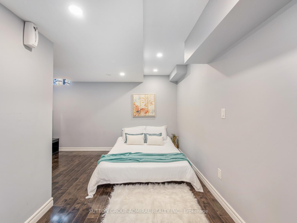
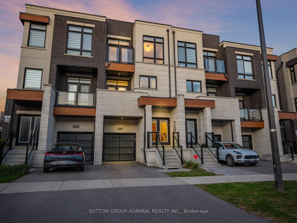
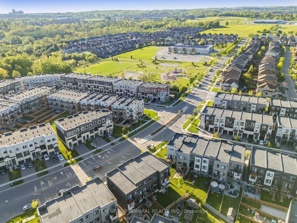
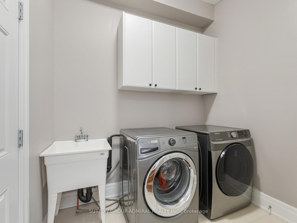
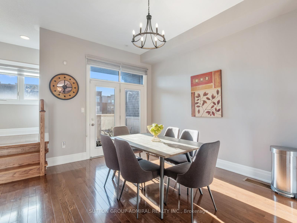
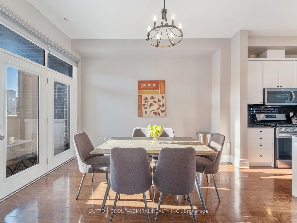
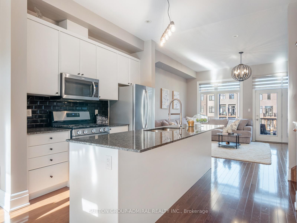
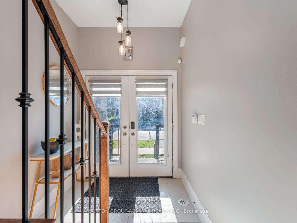
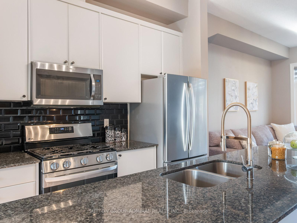
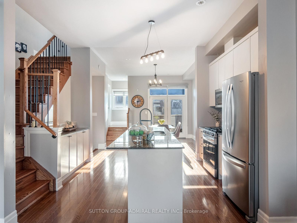
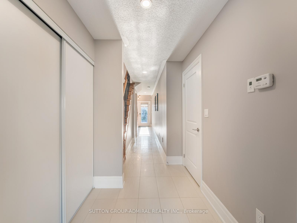
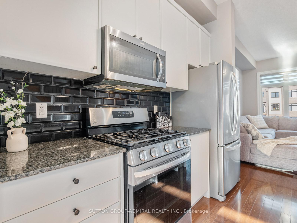
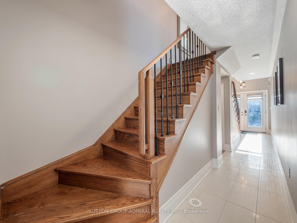
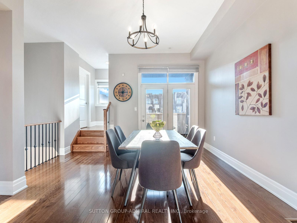
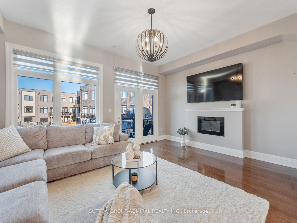
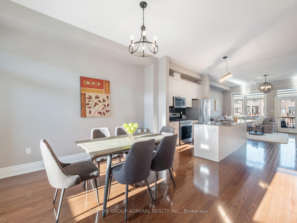
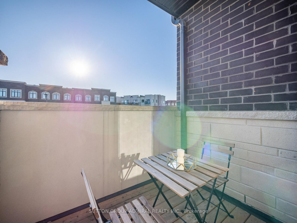
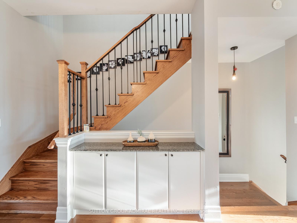
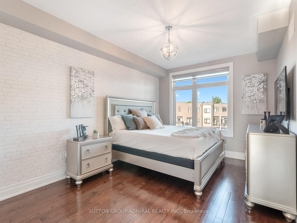
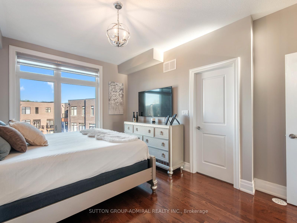
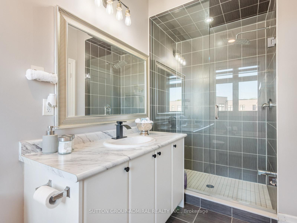
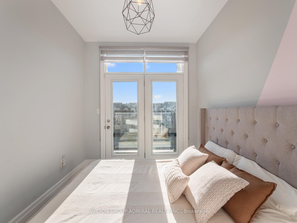
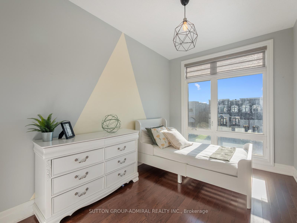
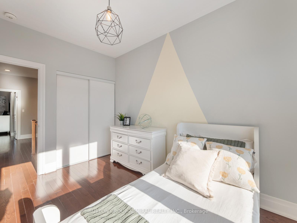
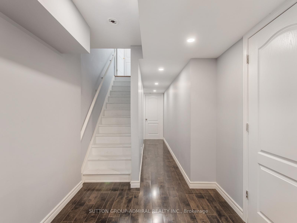
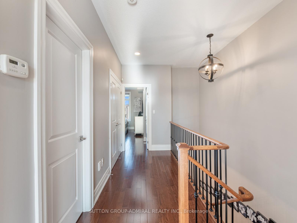
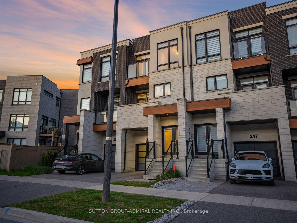





















































| Welcome to 251 Thomas Cook Avenue, an elegant and modern 3-storey freehold townhouse nestled in one of Vaughan's most desirable neighbourhoods. Boasting 4+1 spacious bedrooms and 3 stylish bathrooms, this beautifully maintained home is designed with functionality and comfort in mind. The main floor features a bright and inviting living bedroom with double closets (currently staged as a living room) that walks out to a covered patio and a private, fully fenced backyard, perfect for outdoor entertaining or quiet relaxation. Upstairs, the open-concept kitchen, complete with granite countertops, stainless steel appliances, and a large centre island, flows seamlessly into the dining room with a walkout to its own balcony, creating an airy, sun-filled atmosphere ideal for hosting. The adjoining family room also features a balcony walkout, making indoor-outdoor living a breeze. The spacious primary suite includes a luxurious 4-piece ensuite and a walk-in closet, while the second bedroom offers private access to a charming balcony. The third bedroom provides a tranquil retreat with ample natural light. The fully finished basement is a standout feature, offering an open-concept recreation space, a modern bathroom with glass-enclosed shower, ideal for visitors, a home office, or an in-law suite. Additional highlights include hardwood flooring throughout, pot lights, a bright and functional layout, and numerous outdoor spaces. The exterior boasts a fenced backyard, elevated wood decks, and beautiful modern brickwork. Located in a quiet, family-friendly community with easy access to top-rated schools, parks, Rutherford GO Station, Hwy 407, and major shopping centres, this home offers the perfect blend of suburban tranquility and urban convenience. |
| Price | $1,299,000 |
| Taxes: | $5510.58 |
| Occupancy: | Owner |
| Address: | 251 Thomas Cook Aven , Vaughan, L6A 5A1, York |
| Acreage: | < .50 |
| Directions/Cross Streets: | Bathurst St & Rutherford |
| Rooms: | 7 |
| Rooms +: | 1 |
| Bedrooms: | 4 |
| Bedrooms +: | 1 |
| Family Room: | T |
| Basement: | Finished |
| Level/Floor | Room | Length(ft) | Width(ft) | Descriptions | |
| Room 1 | Main | Bedroom 4 | 8.66 | 16.76 | Hardwood Floor, W/O To Patio, Double Closet |
| Room 2 | Main | Laundry | 8.66 | 16.76 | Tile Floor, Laundry Sink, Access To Garage |
| Room 3 | Second | Dining Ro | 13.28 | 13.78 | Hardwood Floor, W/O To Balcony, Open Concept |
| Room 4 | Second | Kitchen | 10.07 | 13.78 | Hardwood Floor, Stainless Steel Appl, Centre Island |
| Room 5 | Second | Family Ro | 14.63 | 17.09 | Hardwood Floor, Electric Fireplace, W/O To Balcony |
| Room 6 | Second | Bathroom | 7.15 | 3.02 | Tile Floor, 2 Pc Bath, Pedestal Sink |
| Room 7 | Third | Primary B | 15.06 | 10.92 | Hardwood Floor, 4 Pc Ensuite, Walk-In Closet(s) |
| Room 8 | Third | Bedroom 2 | 12.5 | 8.2 | Hardwood Floor, W/O To Balcony, Closet |
| Room 9 | Third | Bedroom 3 | 12.14 | 8.56 | Hardwood Floor, Large Window, Closet |
| Room 10 | Third | Bathroom | 5.35 | 8.2 | Tile Floor, 4 Pc Bath, B/I Vanity |
| Room 11 | Basement | Bedroom | 15.81 | 13.15 | Hardwood Floor, Pot Lights, Open Concept |
| Room 12 | Basement | Bathroom | 11.64 | 5.77 | Tile Floor, Separate Shower, B/I Vanity |
| Washroom Type | No. of Pieces | Level |
| Washroom Type 1 | 2 | Main |
| Washroom Type 2 | 4 | Second |
| Washroom Type 3 | 3 | Basement |
| Washroom Type 4 | 0 | |
| Washroom Type 5 | 0 |
| Total Area: | 0.00 |
| Property Type: | Att/Row/Townhouse |
| Style: | 3-Storey |
| Exterior: | Brick, Stone |
| Garage Type: | Built-In |
| (Parking/)Drive: | Private |
| Drive Parking Spaces: | 1 |
| Park #1 | |
| Parking Type: | Private |
| Park #2 | |
| Parking Type: | Private |
| Pool: | None |
| Approximatly Square Footage: | 2000-2500 |
| Property Features: | Hospital, Library |
| CAC Included: | N |
| Water Included: | N |
| Cabel TV Included: | N |
| Common Elements Included: | N |
| Heat Included: | N |
| Parking Included: | N |
| Condo Tax Included: | N |
| Building Insurance Included: | N |
| Fireplace/Stove: | Y |
| Heat Type: | Forced Air |
| Central Air Conditioning: | Central Air |
| Central Vac: | Y |
| Laundry Level: | Syste |
| Ensuite Laundry: | F |
| Sewers: | Sewer |
$
%
Years
This calculator is for demonstration purposes only. Always consult a professional
financial advisor before making personal financial decisions.
| Although the information displayed is believed to be accurate, no warranties or representations are made of any kind. |
| SUTTON GROUP-ADMIRAL REALTY INC. |
- Listing -1 of 0
|
|

Sachi Patel
Broker
Dir:
647-702-7117
Bus:
6477027117
| Virtual Tour | Book Showing | Email a Friend |
Jump To:
At a Glance:
| Type: | Freehold - Att/Row/Townhouse |
| Area: | York |
| Municipality: | Vaughan |
| Neighbourhood: | Patterson |
| Style: | 3-Storey |
| Lot Size: | x 90.51(Feet) |
| Approximate Age: | |
| Tax: | $5,510.58 |
| Maintenance Fee: | $0 |
| Beds: | 4+1 |
| Baths: | 4 |
| Garage: | 0 |
| Fireplace: | Y |
| Air Conditioning: | |
| Pool: | None |
Locatin Map:
Payment Calculator:

Listing added to your favorite list
Looking for resale homes?

By agreeing to Terms of Use, you will have ability to search up to 292944 listings and access to richer information than found on REALTOR.ca through my website.

