
![]()
$830,000
Available - For Sale
Listing ID: X12161705
871 Farnham Road , London South, N6K 1R8, Middlesex
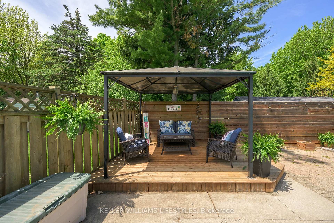
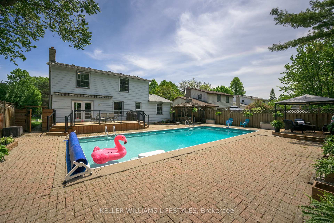
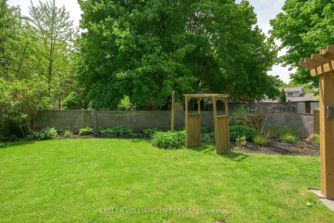
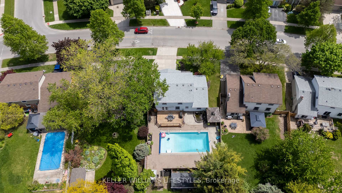
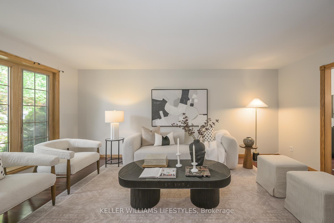
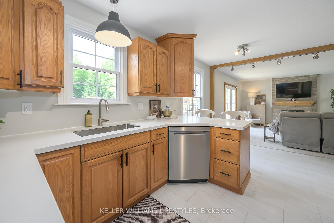
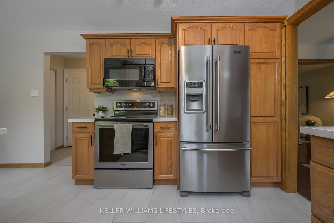
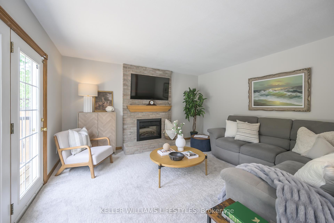
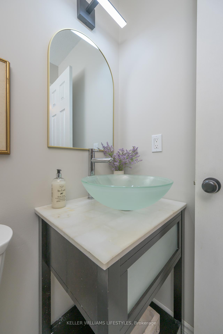
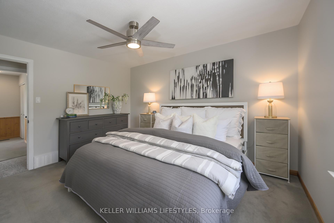
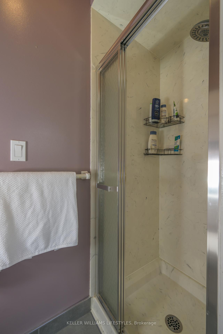
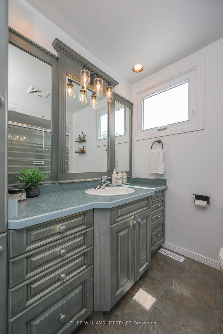
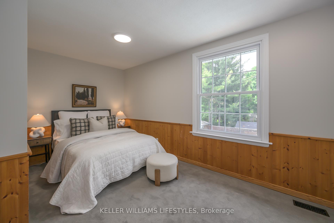
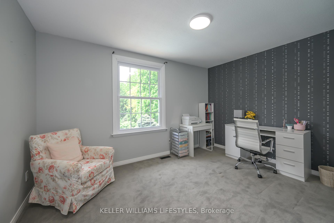
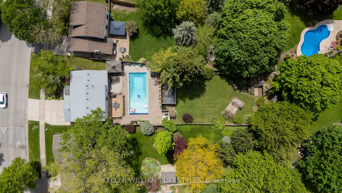
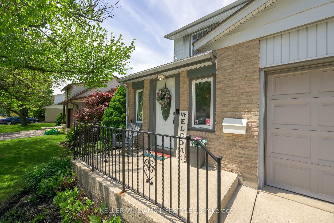
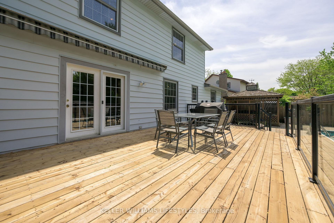
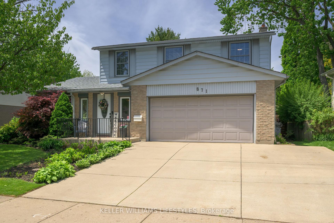
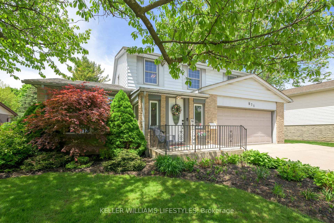
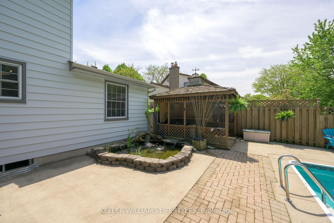
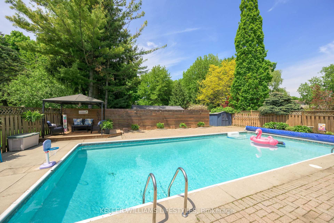
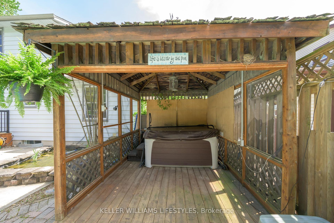
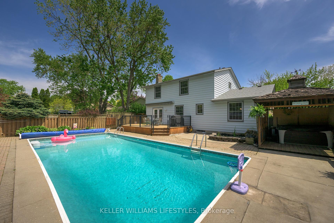
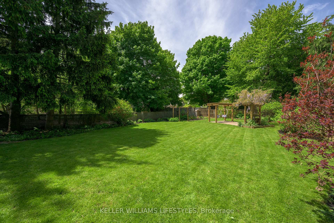
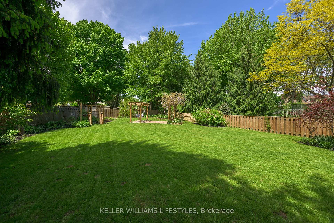

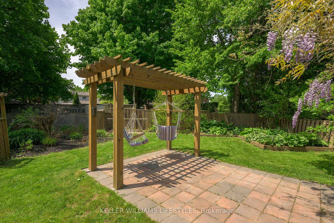
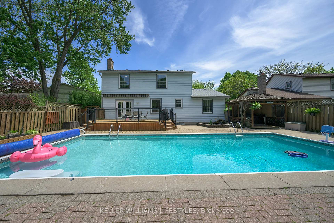
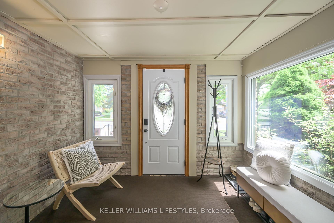
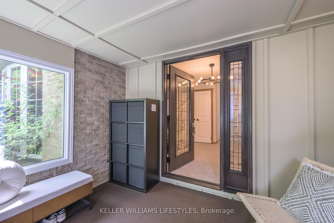
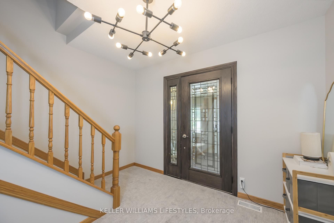
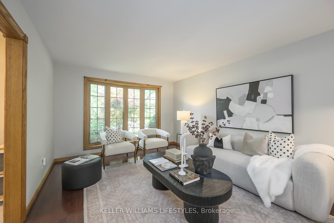

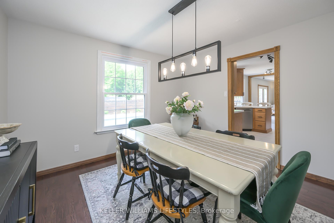
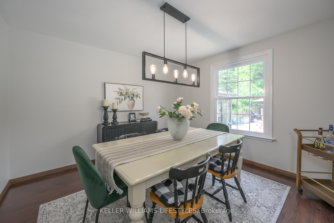
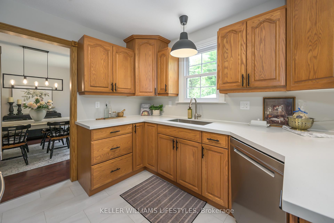
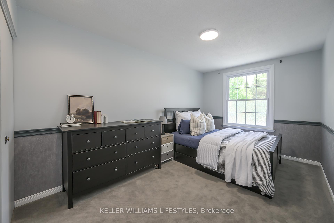
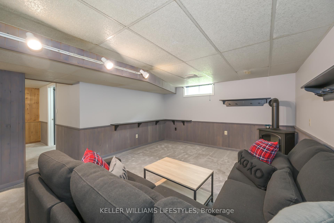
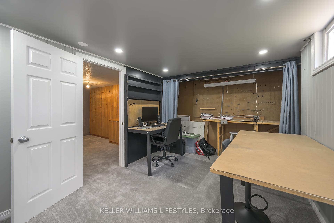
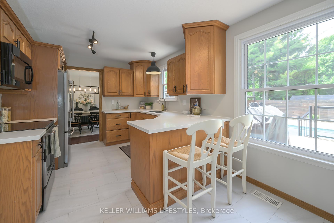
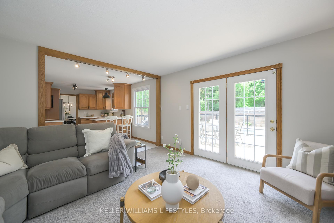
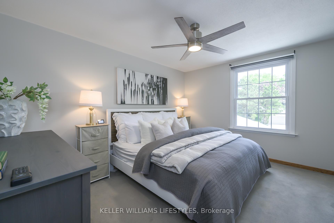
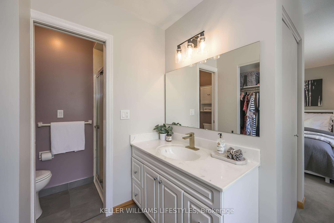
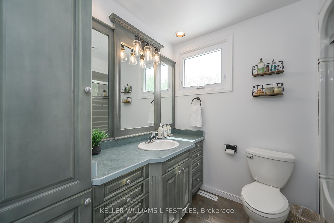
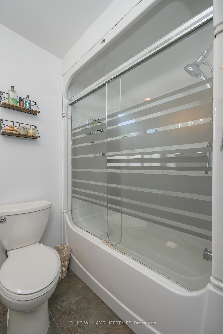
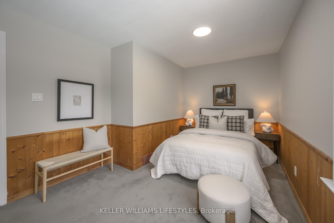
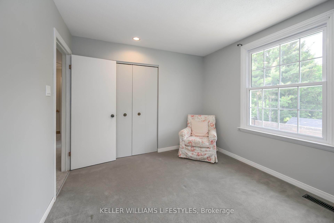
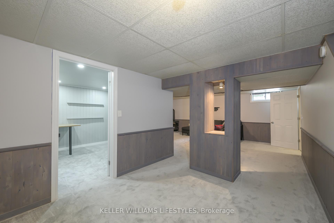
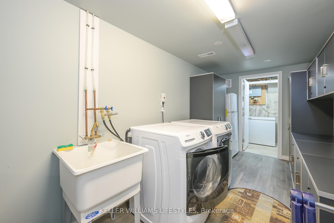
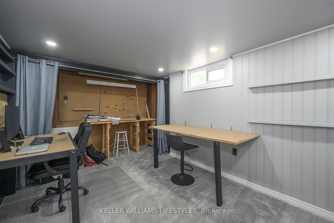


















































| Welcome to 871 Farnham Road, a spacious and well-maintained two-storey home in the heart of family-friendly Westmount. With four generously sized bedrooms upstairs including a primary suite with an ensuite bath and a full 4-piece main bathroom, there's room for everyone to unwind. The main floor offers both formal living and dining areas, a bright kitchen with new quartz countertops and stainless steel appliances, and a cozy family room with sliding doors leading to your private backyard retreat. Enjoy summer days in the inground pool, evenings in the hot tub, and still have space for kids or pets to play in the grassy garden area. A convenient 2-piece bath and inside entry to an oversized double car garage complete the main level. The finished lower level includes a versatile office or spare bedroom, a large rec room, and plenty of storage space. Located close to great schools, parks, shopping, and transit, this is the perfect place to call home. |
| Price | $830,000 |
| Taxes: | $5349.00 |
| Assessment Year: | 2024 |
| Occupancy: | Owner |
| Address: | 871 Farnham Road , London South, N6K 1R8, Middlesex |
| Acreage: | < .50 |
| Directions/Cross Streets: | McMaster |
| Rooms: | 12 |
| Rooms +: | 3 |
| Bedrooms: | 4 |
| Bedrooms +: | 1 |
| Family Room: | T |
| Basement: | Finished |
| Level/Floor | Room | Length(ft) | Width(ft) | Descriptions | |
| Room 1 | Main | Foyer | 10.43 | 9.09 | |
| Room 2 | Main | Living Ro | 12 | 18.2 | |
| Room 3 | Main | Dining Ro | 12 | 11.78 | |
| Room 4 | Main | Kitchen | 16.4 | 10.33 | |
| Room 5 | Main | Family Ro | 14.3 | 13.84 | |
| Room 6 | Second | Bedroom | 15.12 | 3.28 | |
| Room 7 | Second | Bedroom 2 | 10.1 | 6.56 | |
| Room 8 | Second | Bedroom 3 | 16.89 | 9.02 | |
| Room 9 | Second | Primary B | 13.51 | 3.28 | 3 Pc Ensuite |
| Room 10 | Basement | Bedroom | 16.27 | 9.61 | |
| Room 11 | Basement | Recreatio | 25.65 | 19.35 | |
| Room 12 | Basement | Laundry | 17.42 | 3.28 |
| Washroom Type | No. of Pieces | Level |
| Washroom Type 1 | 3 | Second |
| Washroom Type 2 | 4 | Second |
| Washroom Type 3 | 2 | Main |
| Washroom Type 4 | 0 | |
| Washroom Type 5 | 0 |
| Total Area: | 0.00 |
| Approximatly Age: | 51-99 |
| Property Type: | Detached |
| Style: | 2-Storey |
| Exterior: | Vinyl Siding |
| Garage Type: | Attached |
| (Parking/)Drive: | Private Do |
| Drive Parking Spaces: | 3 |
| Park #1 | |
| Parking Type: | Private Do |
| Park #2 | |
| Parking Type: | Private Do |
| Pool: | Inground |
| Other Structures: | Garden Shed, S |
| Approximatly Age: | 51-99 |
| Approximatly Square Footage: | 1500-2000 |
| Property Features: | Rec./Commun., School Bus Route |
| CAC Included: | N |
| Water Included: | N |
| Cabel TV Included: | N |
| Common Elements Included: | N |
| Heat Included: | N |
| Parking Included: | N |
| Condo Tax Included: | N |
| Building Insurance Included: | N |
| Fireplace/Stove: | Y |
| Heat Type: | Forced Air |
| Central Air Conditioning: | Central Air |
| Central Vac: | N |
| Laundry Level: | Syste |
| Ensuite Laundry: | F |
| Sewers: | Sewer |
| Utilities-Cable: | A |
| Utilities-Hydro: | Y |
$
%
Years
This calculator is for demonstration purposes only. Always consult a professional
financial advisor before making personal financial decisions.
| Although the information displayed is believed to be accurate, no warranties or representations are made of any kind. |
| KELLER WILLIAMS LIFESTYLES |
- Listing -1 of 0
|
|

Sachi Patel
Broker
Dir:
647-702-7117
Bus:
6477027117
| Virtual Tour | Book Showing | Email a Friend |
Jump To:
At a Glance:
| Type: | Freehold - Detached |
| Area: | Middlesex |
| Municipality: | London South |
| Neighbourhood: | South M |
| Style: | 2-Storey |
| Lot Size: | x 211.28(Feet) |
| Approximate Age: | 51-99 |
| Tax: | $5,349 |
| Maintenance Fee: | $0 |
| Beds: | 4+1 |
| Baths: | 3 |
| Garage: | 0 |
| Fireplace: | Y |
| Air Conditioning: | |
| Pool: | Inground |
Locatin Map:
Payment Calculator:

Listing added to your favorite list
Looking for resale homes?

By agreeing to Terms of Use, you will have ability to search up to 292944 listings and access to richer information than found on REALTOR.ca through my website.

