
![]()
$9,989,000
Available - For Sale
Listing ID: N12160434
6468 Bethesda Road East , Whitchurch-Stouffville, L4A 3A7, York
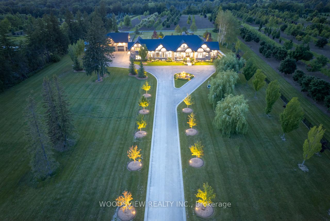
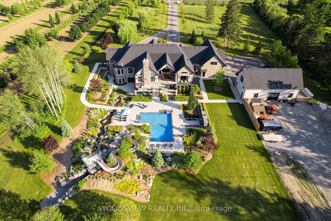
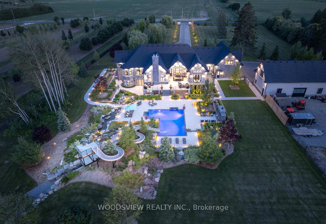
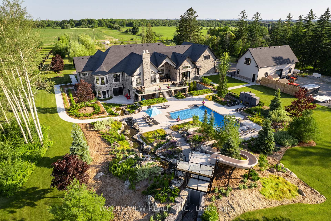
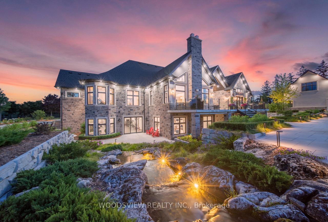
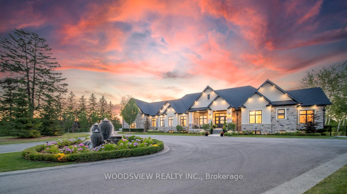
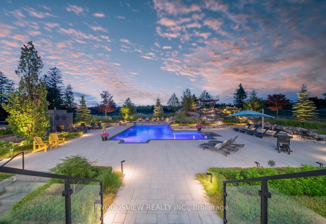
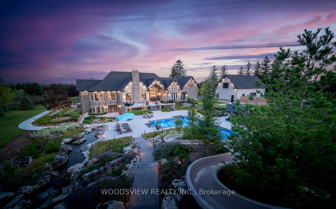
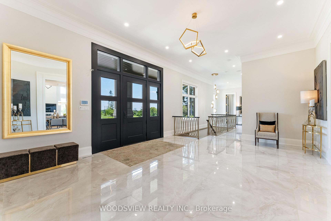
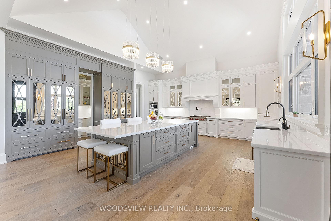
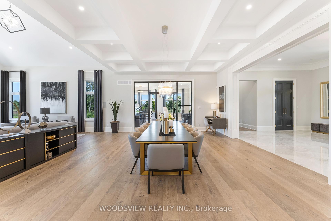
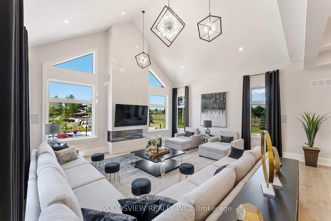
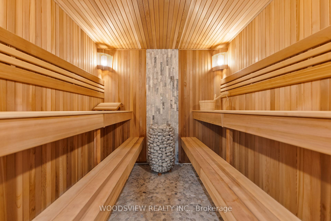
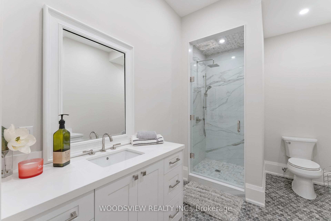
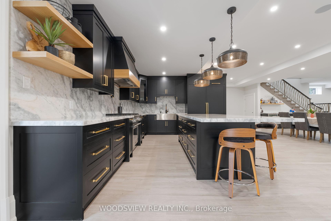
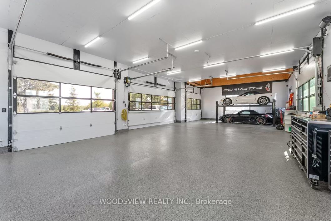
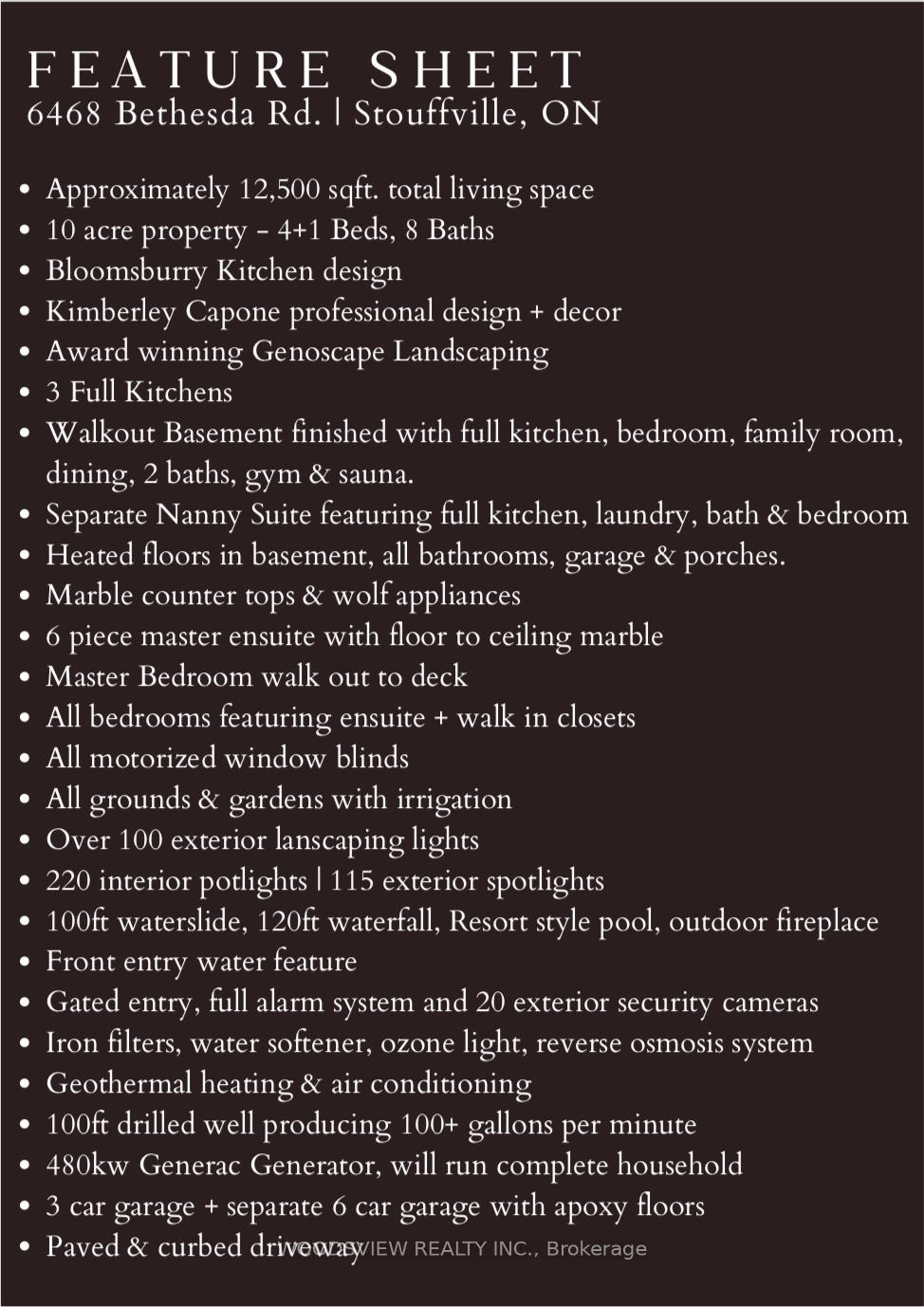

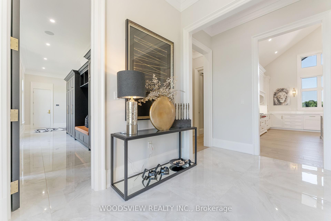
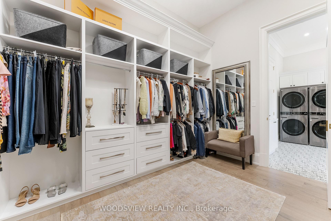
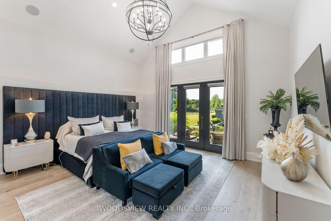
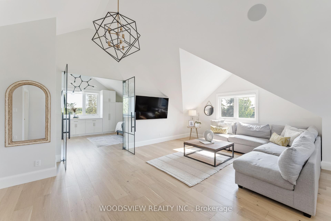
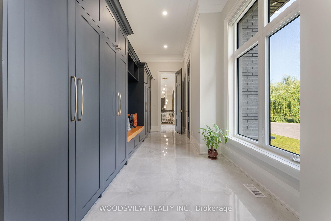
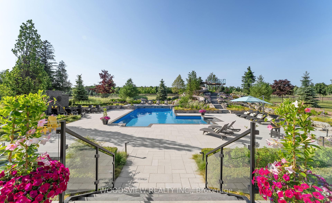
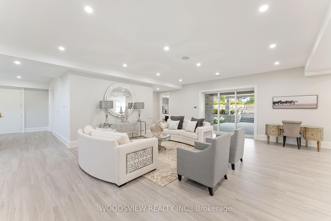
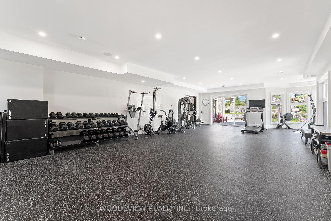
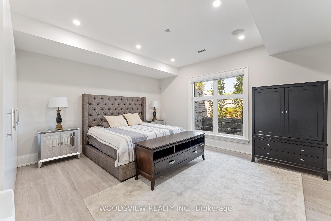
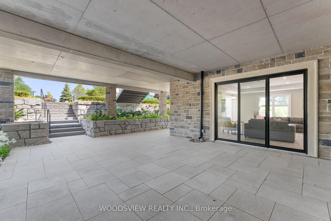
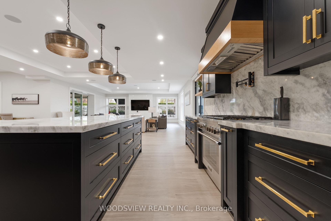
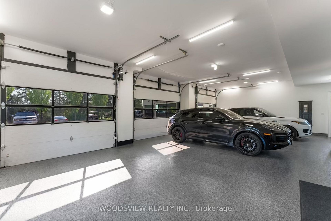
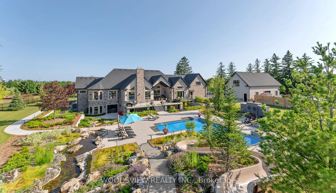
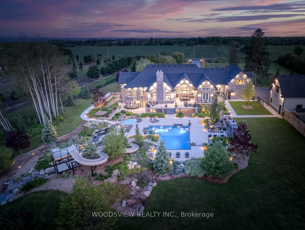
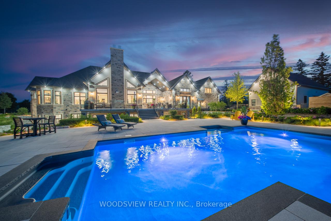
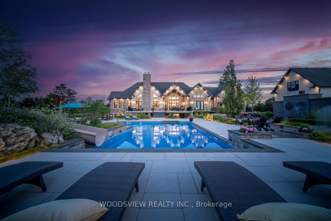
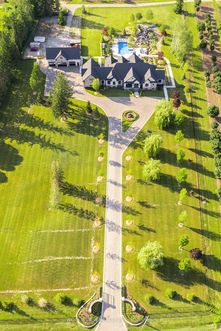
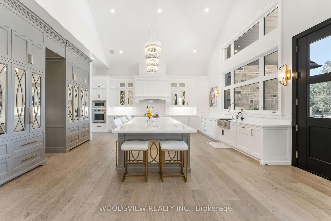
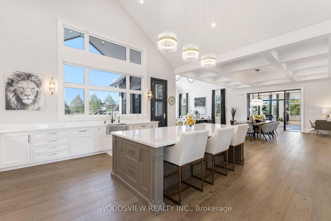
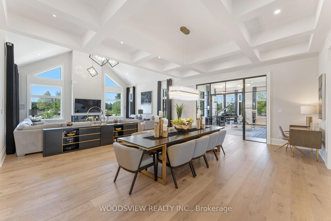
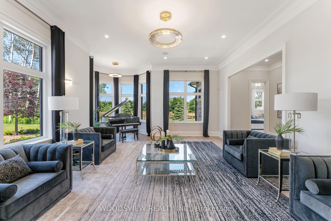
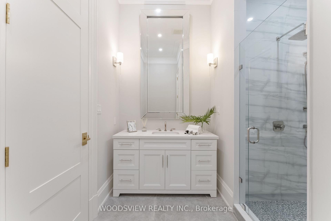
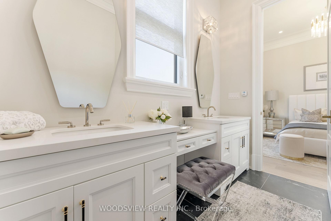

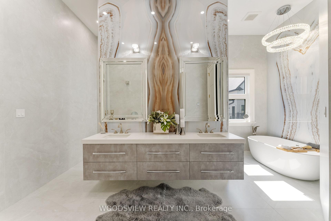
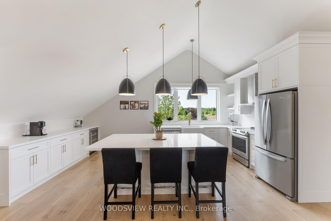
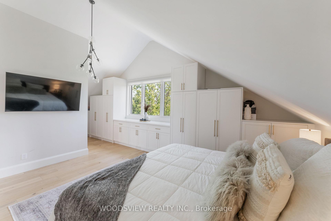
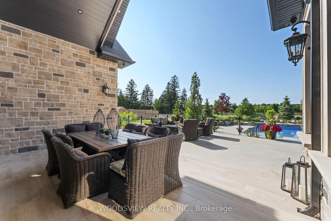
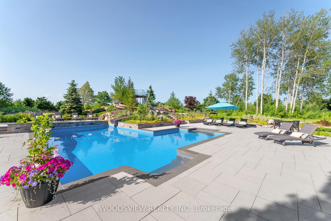
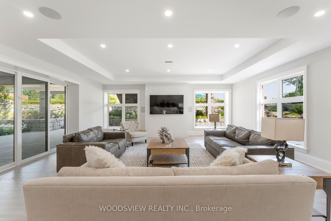
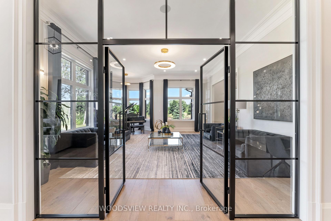
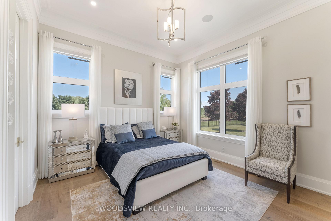
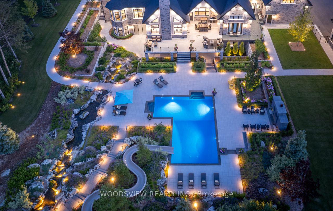
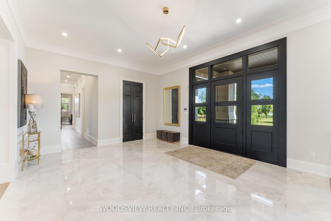




















































| Welcome to an extraordinary residence where timeless elegance meets contemporary design. Nestled on a gated 10-acre estate, this architectural gem spans approximately 12,500 square feet and showcases the artistry of acclaimed interior designer Kimberly Capone. The result is a flawless fusion of modern sophistication and classic luxury. Step into a grand foyer beneath soaring 12-foot ceilings, where light-filled, interconnected living spaces unfold, ideal for hosting everything from intimate evenings to lavish celebrations. The living room stuns with its 19-foot cathedral ceilings, exuding both grandeur and warmth.At the heart of the home, a chefs dream kitchen by Bloomsbury awaits. Anchored by a 12-foot island, this space is outfitted with Wolf appliances, custom cabinetry, and marble surfaces crafted for both everyday meals and gourmet creations. he elegant coffered-ceiling dining room offers panoramic views that elevate every dining occasion. The primary suite is a serene escape, complete with oversized windows, a generous walk-in closet, and a spa-inspired ensuite featuring a soaker tub and a luxurious walk-through shower. Four additional bedrooms each offer their own distinctive style and premium finishes. The home includes eight beautifully appointed bathrooms, a full lower level equipped with its own kitchen, bedroom, gym, sauna, and two bathroomscreating a perfect retreat or in-law space. A private one-bedroom guest suite adds a third kitchen, bathroom, and laundry, ideal for extended family or visitors.Car enthusiasts will appreciate the nine-car garage capacity, including a 1,600-square-foot detached garageboth with heated floors. Outdoors, the professionally designed landscape by award-winning Genoscape transforms the property into a private resort. A dramatic 120-foot waterfall, a thrilling 100-foot waterslide, and a resort-style pool promise endless summer enjoyment.More than a home, this is a landmark estate where luxury, comfort, and artistry converge. |
| Price | $9,989,000 |
| Taxes: | $11000.00 |
| Occupancy: | Vacant |
| Address: | 6468 Bethesda Road East , Whitchurch-Stouffville, L4A 3A7, York |
| Acreage: | 10-24.99 |
| Directions/Cross Streets: | Ninth Line & Bloomington |
| Rooms: | 23 |
| Rooms +: | 9 |
| Bedrooms: | 4 |
| Bedrooms +: | 1 |
| Family Room: | T |
| Basement: | Finished wit, Apartment |
| Level/Floor | Room | Length(ft) | Width(ft) | Descriptions | |
| Room 1 | Main | Primary B | 18.2 | 19.12 | Cathedral Ceiling(s), Double Doors, 6 Pc Ensuite |
| Room 2 | Main | Bedroom | 13.48 | 13.51 | 4 Pc Ensuite, Hardwood Floor, Walk-In Closet(s) |
| Room 3 | Main | Bedroom 2 | 18.2 | 18.2 | Hardwood Floor, 5 Pc Ensuite, Double Closet |
| Room 4 | Main | Kitchen | 27.29 | 21.29 | Marble Counter, Cathedral Ceiling(s), Pantry |
| Room 5 | Main | Dining Ro | 18.5 | 18.99 | Coffered Ceiling(s), Hardwood Floor, Combined w/Family |
| Room 6 | Main | Living Ro | 22.89 | 19.45 | Cathedral Ceiling(s), Gas Fireplace, Overlooks Pool |
| Room 7 | Main | Family Ro | 25.68 | 20.83 | Glass Doors, Bay Window, Hardwood Floor |
| Room 8 | Main | Laundry | 12.2 | 14.73 | Tile Floor, W/O To Porch, Laundry Sink |
| Room 9 | Upper | Kitchen | 19.12 | 14.24 | Family Size Kitchen, North View, Hardwood Floor |
| Room 10 | Upper | Living Ro | 24.11 | 14.66 | Cathedral Ceiling(s), Hardwood Floor, Combined w/Kitchen |
| Room 11 | Upper | Bedroom 3 | 25.58 | 13.78 | Cathedral Ceiling(s), Hardwood Floor, 4 Pc Ensuite |
| Room 12 | Basement | Kitchen | 23.06 | 23.35 | Tile Floor, Heated Floor, Modern Kitchen |
| Washroom Type | No. of Pieces | Level |
| Washroom Type 1 | 2 | Main |
| Washroom Type 2 | 6 | Main |
| Washroom Type 3 | 5 | Main |
| Washroom Type 4 | 4 | Upper |
| Washroom Type 5 | 3 | Basement |
| Total Area: | 0.00 |
| Approximatly Age: | 0-5 |
| Property Type: | Detached |
| Style: | Bungalow |
| Exterior: | Brick, Stone |
| Garage Type: | Attached |
| (Parking/)Drive: | Private |
| Drive Parking Spaces: | 20 |
| Park #1 | |
| Parking Type: | Private |
| Park #2 | |
| Parking Type: | Private |
| Pool: | Inground |
| Other Structures: | Workshop |
| Approximatly Age: | 0-5 |
| Approximatly Square Footage: | 5000 + |
| Property Features: | Clear View, Rolling |
| CAC Included: | N |
| Water Included: | N |
| Cabel TV Included: | N |
| Common Elements Included: | N |
| Heat Included: | N |
| Parking Included: | N |
| Condo Tax Included: | N |
| Building Insurance Included: | N |
| Fireplace/Stove: | Y |
| Heat Type: | Forced Air |
| Central Air Conditioning: | Central Air |
| Central Vac: | N |
| Laundry Level: | Syste |
| Ensuite Laundry: | F |
| Elevator Lift: | False |
| Sewers: | Septic |
| Water: | Drilled W |
| Water Supply Types: | Drilled Well |
| Utilities-Cable: | Y |
| Utilities-Hydro: | Y |
$
%
Years
This calculator is for demonstration purposes only. Always consult a professional
financial advisor before making personal financial decisions.
| Although the information displayed is believed to be accurate, no warranties or representations are made of any kind. |
| WOODSVIEW REALTY INC. |
- Listing -1 of 0
|
|

Sachi Patel
Broker
Dir:
647-702-7117
Bus:
6477027117
| Virtual Tour | Book Showing | Email a Friend |
Jump To:
At a Glance:
| Type: | Freehold - Detached |
| Area: | York |
| Municipality: | Whitchurch-Stouffville |
| Neighbourhood: | Rural Whitchurch-Stouffville |
| Style: | Bungalow |
| Lot Size: | x 1340.30(Feet) |
| Approximate Age: | 0-5 |
| Tax: | $11,000 |
| Maintenance Fee: | $0 |
| Beds: | 4+1 |
| Baths: | 8 |
| Garage: | 0 |
| Fireplace: | Y |
| Air Conditioning: | |
| Pool: | Inground |
Locatin Map:
Payment Calculator:

Listing added to your favorite list
Looking for resale homes?

By agreeing to Terms of Use, you will have ability to search up to 292944 listings and access to richer information than found on REALTOR.ca through my website.

