
![]()
$850,000
Available - For Sale
Listing ID: X12161724
34 Smith Road , North Grenville, K0G 1T0, Leeds and Grenvi
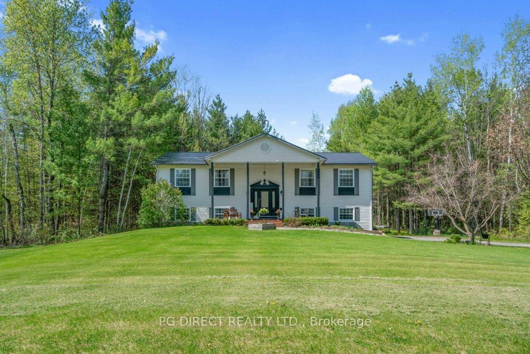
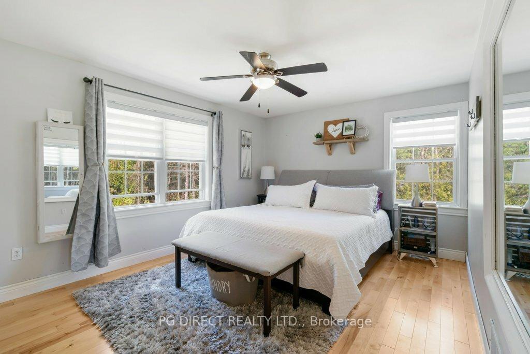
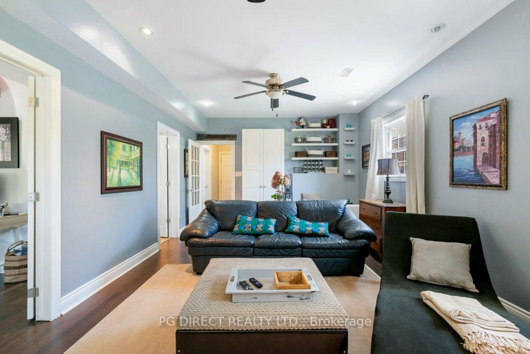
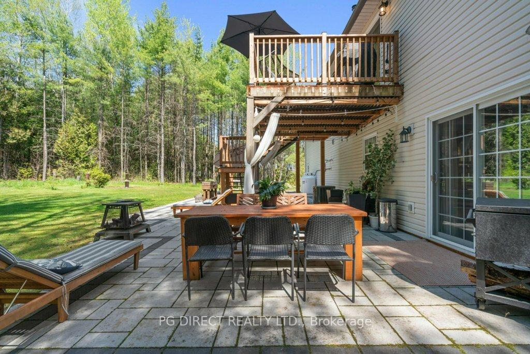
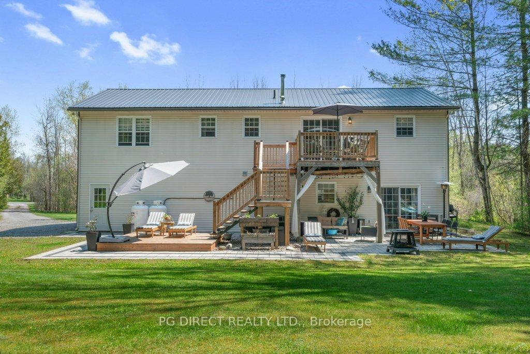
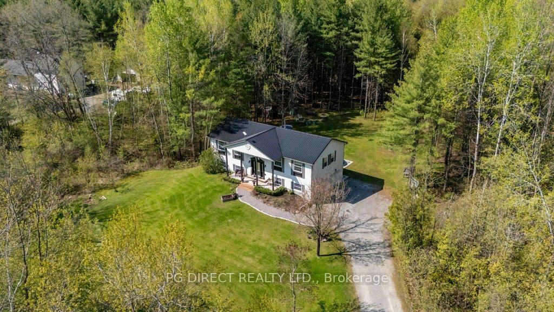
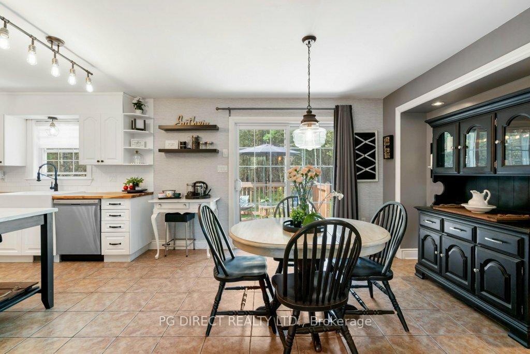
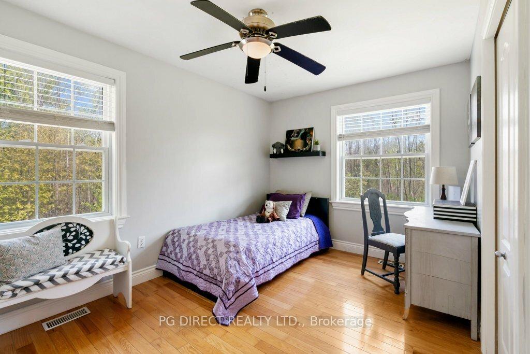
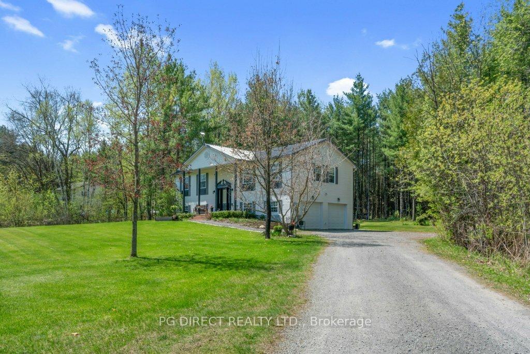
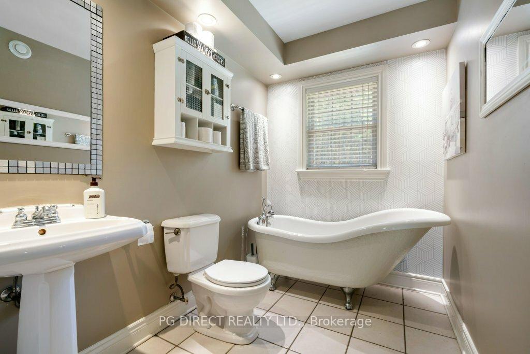
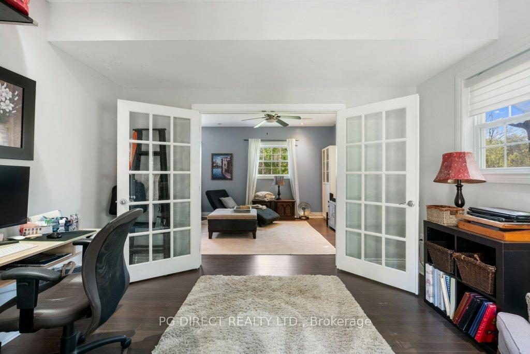
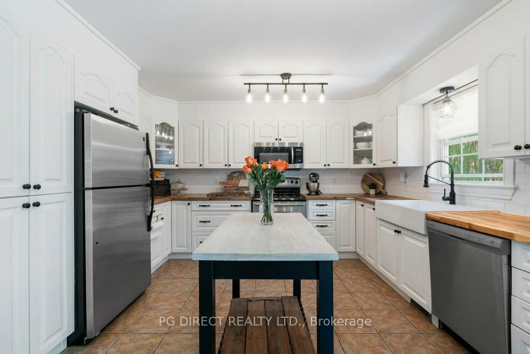
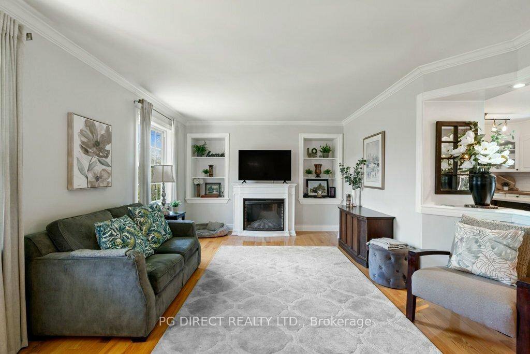
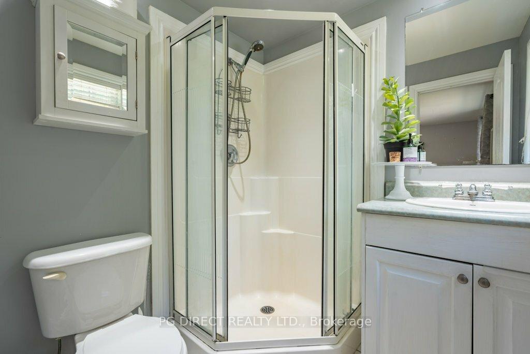
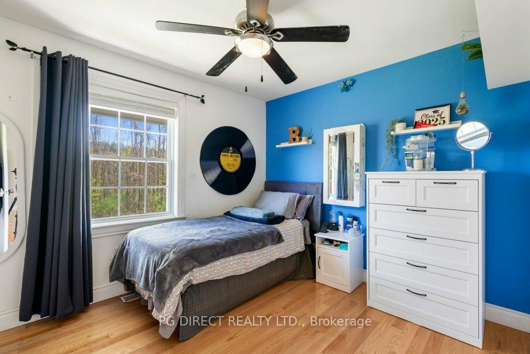
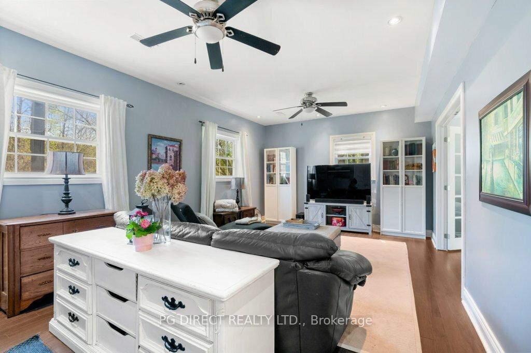
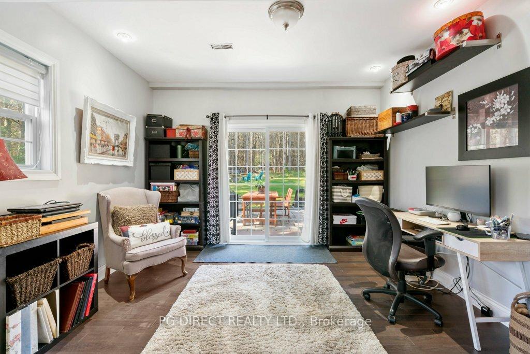
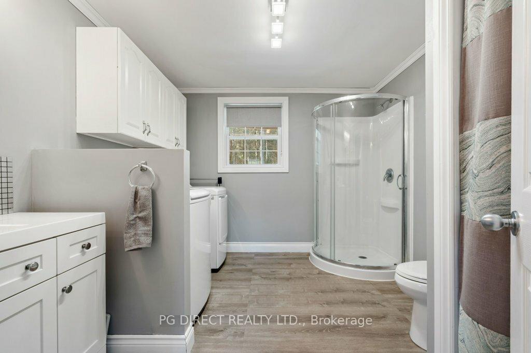
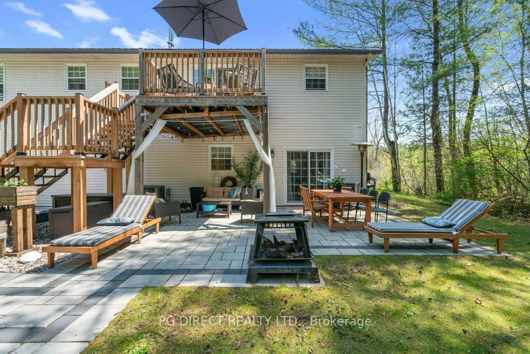
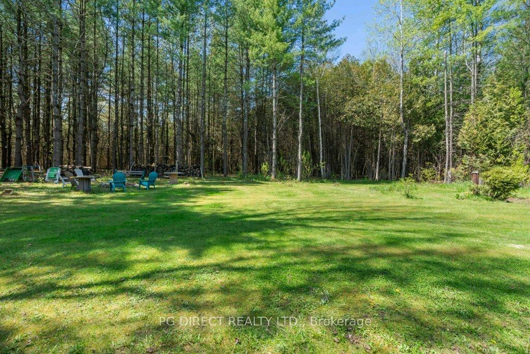




















| Visit the REALTOR website for further information about this listing. Welcome to this spacious high ranch on 2.3 peaceful acres, just 10 mins south of Kemptville and under 30 mins to Ottawa via Hwy 416. Ideally located ~20 mins from the St. Lawrence River, Prescott, and U.S. border, this 2004 custom-built home offers rural serenity with commuter ease. Set well back with 225' of frontage, it includes ample parking and an attached 2-car garage with direct access to a finished walk-out basement. The main level features a bright living room, updated eat-in kitchen (2021), deck (2022), primary with ensuite, 2 more bedrooms, and full bath. Downstairs: large rec room, office/4th bedroom, laundry with 3-piece bath, and access to a patio/outdoor lounge. Features: metal roof (2015), central air, Starlink, 200 AMP, new propane furnace, HWT (2025), water softener, septic pumped (2023), and more. |
| Price | $850,000 |
| Taxes: | $4161.84 |
| Assessment Year: | 2025 |
| Occupancy: | Owner |
| Address: | 34 Smith Road , North Grenville, K0G 1T0, Leeds and Grenvi |
| Directions/Cross Streets: | County Road 20 |
| Rooms: | 9 |
| Rooms +: | 4 |
| Bedrooms: | 3 |
| Bedrooms +: | 0 |
| Family Room: | F |
| Basement: | Finished wit |
| Level/Floor | Room | Length(ft) | Width(ft) | Descriptions | |
| Room 1 | Main | Kitchen | 10 | 12.92 | |
| Room 2 | Main | Dining Ro | 13.91 | 11.12 | |
| Room 3 | Main | Living Ro | 22.7 | 13.22 | |
| Room 4 | Main | Primary B | 15.45 | 11.32 | |
| Room 5 | Main | Bedroom | 9.09 | 13.38 | |
| Room 6 | Main | Bedroom | 10.73 | 9.51 | |
| Room 7 | Main | Bathroom | 5.9 | 11.32 | 3 Pc Bath |
| Room 8 | Main | Bathroom | 5.94 | 6.17 | 3 Pc Ensuite |
| Room 9 | Basement | Recreatio | 22.7 | 13.02 | |
| Room 10 | Basement | Office | 12.69 | 11.58 | |
| Room 11 | Basement | Bathroom | 9.61 | 11.45 | 3 Pc Bath |
| Room 12 | Basement | Utility R | 8.3 | 11.48 |
| Washroom Type | No. of Pieces | Level |
| Washroom Type 1 | 3 | Main |
| Washroom Type 2 | 3 | Basement |
| Washroom Type 3 | 0 | |
| Washroom Type 4 | 0 | |
| Washroom Type 5 | 0 |
| Total Area: | 0.00 |
| Approximatly Age: | 16-30 |
| Property Type: | Detached |
| Style: | Bungalow-Raised |
| Exterior: | Vinyl Siding |
| Garage Type: | Attached |
| (Parking/)Drive: | Available, |
| Drive Parking Spaces: | 6 |
| Park #1 | |
| Parking Type: | Available, |
| Park #2 | |
| Parking Type: | Available |
| Park #3 | |
| Parking Type: | Private |
| Pool: | None |
| Approximatly Age: | 16-30 |
| Approximatly Square Footage: | 1100-1500 |
| CAC Included: | N |
| Water Included: | N |
| Cabel TV Included: | N |
| Common Elements Included: | N |
| Heat Included: | N |
| Parking Included: | N |
| Condo Tax Included: | N |
| Building Insurance Included: | N |
| Fireplace/Stove: | N |
| Heat Type: | Forced Air |
| Central Air Conditioning: | Central Air |
| Central Vac: | N |
| Laundry Level: | Syste |
| Ensuite Laundry: | F |
| Sewers: | Septic |
| Utilities-Cable: | N |
| Utilities-Hydro: | Y |
$
%
Years
This calculator is for demonstration purposes only. Always consult a professional
financial advisor before making personal financial decisions.
| Although the information displayed is believed to be accurate, no warranties or representations are made of any kind. |
| PG DIRECT REALTY LTD. |
- Listing -1 of 0
|
|

Sachi Patel
Broker
Dir:
647-702-7117
Bus:
6477027117
| Book Showing | Email a Friend |
Jump To:
At a Glance:
| Type: | Freehold - Detached |
| Area: | Leeds and Grenville |
| Municipality: | North Grenville |
| Neighbourhood: | 803 - North Grenville Twp (Kemptville South) |
| Style: | Bungalow-Raised |
| Lot Size: | x 463.00(Feet) |
| Approximate Age: | 16-30 |
| Tax: | $4,161.84 |
| Maintenance Fee: | $0 |
| Beds: | 3 |
| Baths: | 3 |
| Garage: | 0 |
| Fireplace: | N |
| Air Conditioning: | |
| Pool: | None |
Locatin Map:
Payment Calculator:

Listing added to your favorite list
Looking for resale homes?

By agreeing to Terms of Use, you will have ability to search up to 292944 listings and access to richer information than found on REALTOR.ca through my website.

