
![]()
$549,900
Available - For Sale
Listing ID: X12160296
597 Pine Point Lane , Centre Hastings, K0K 2K0, Hastings
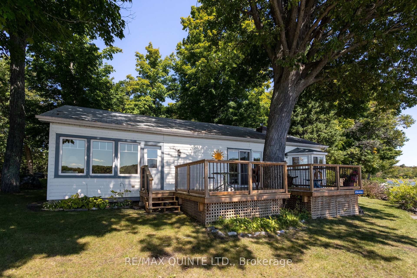
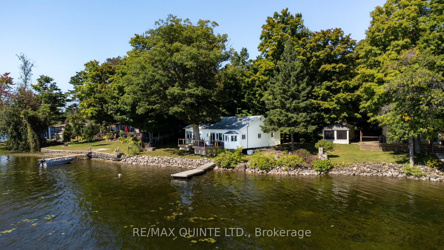
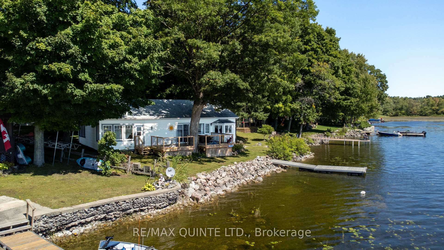
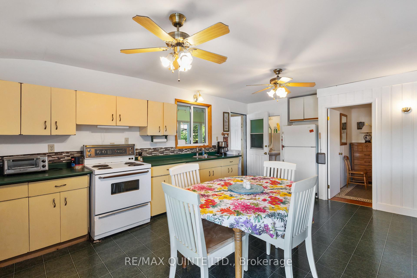
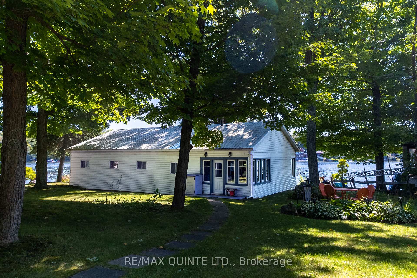
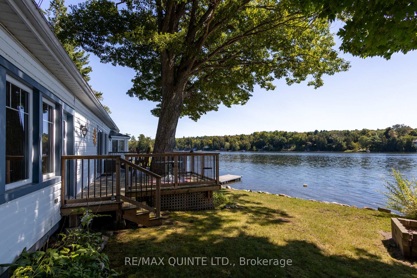
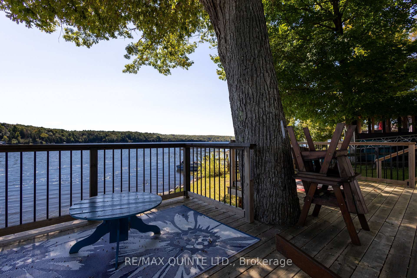
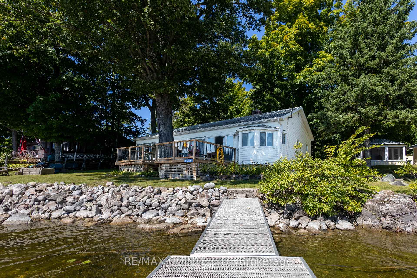
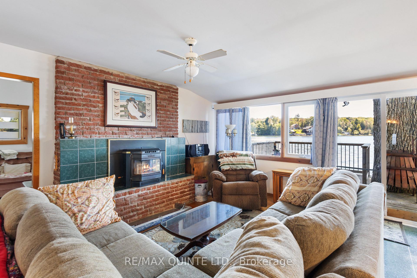
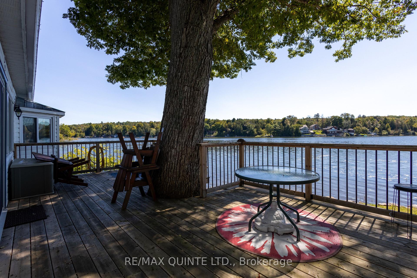
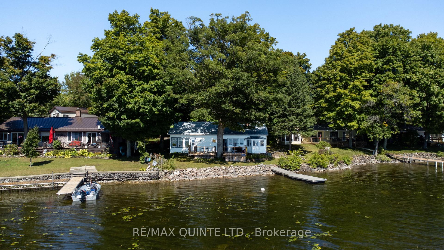
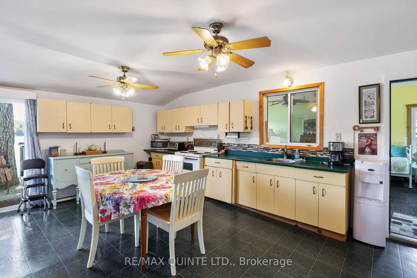
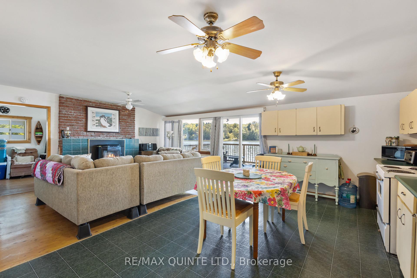
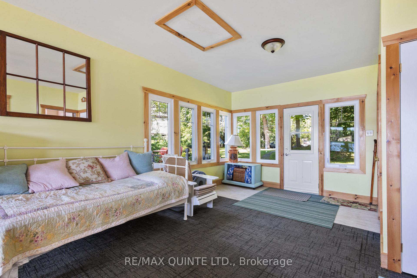
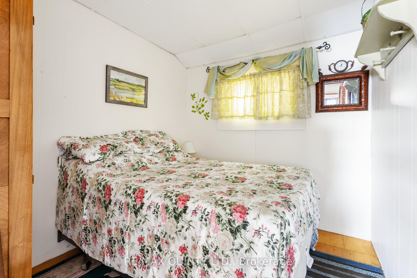
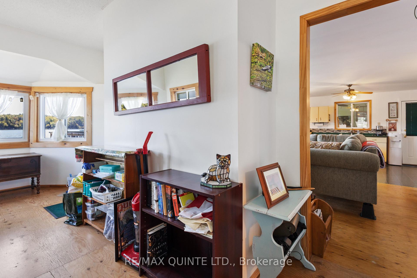
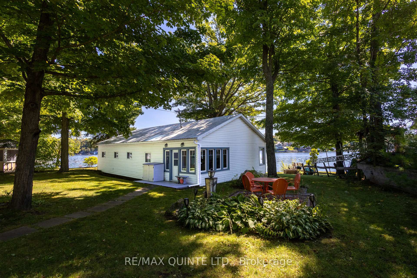
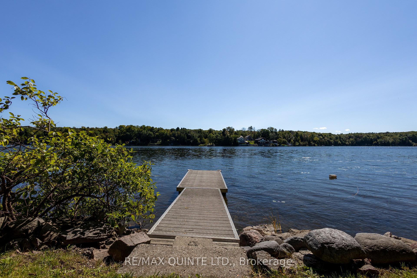
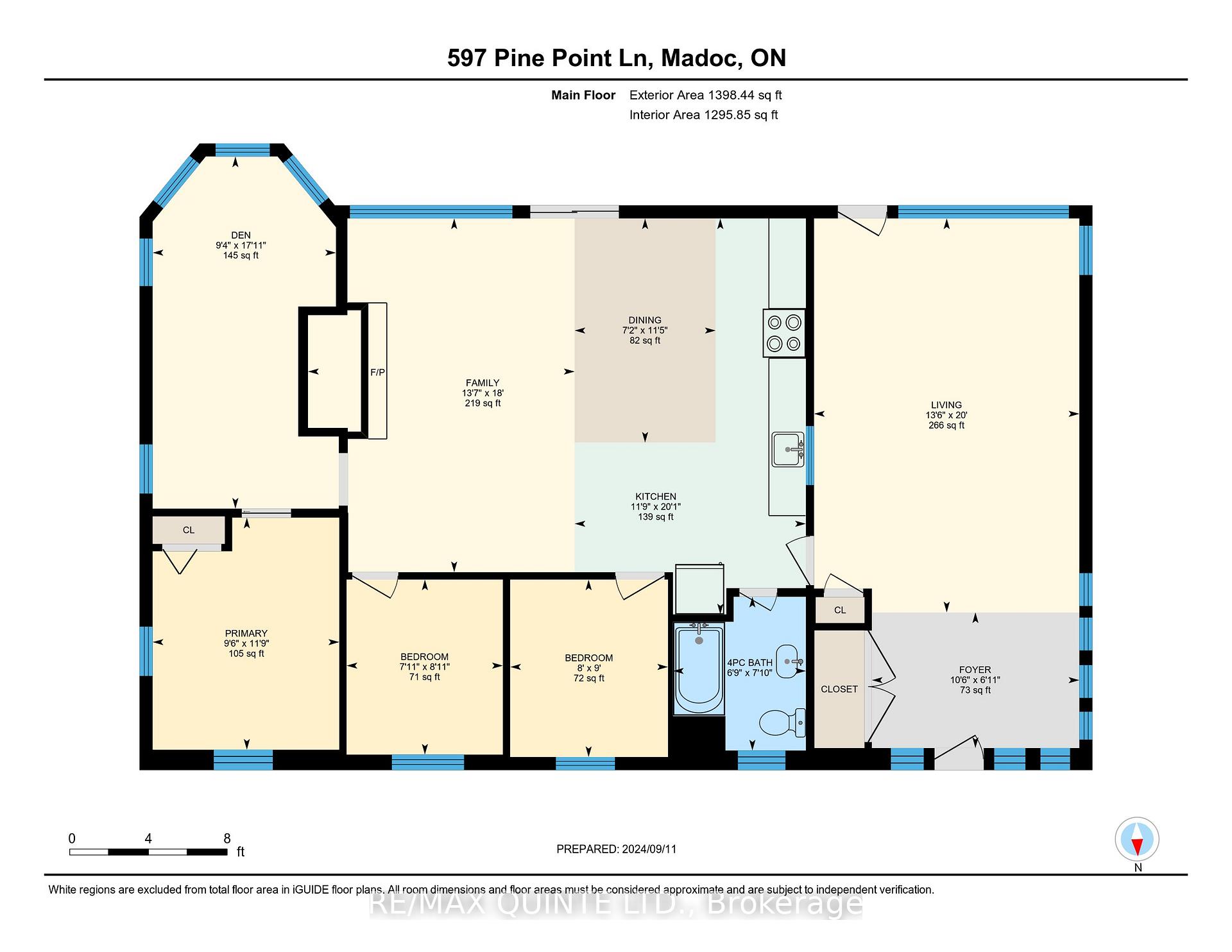
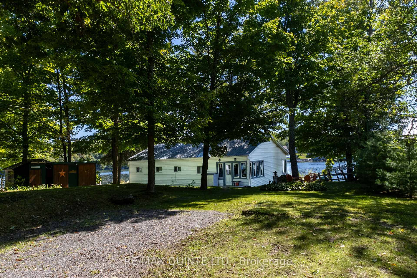
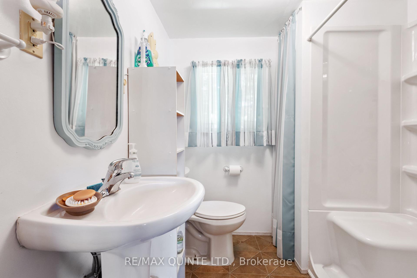
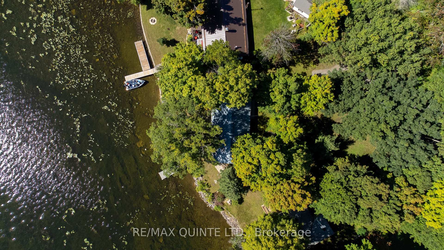
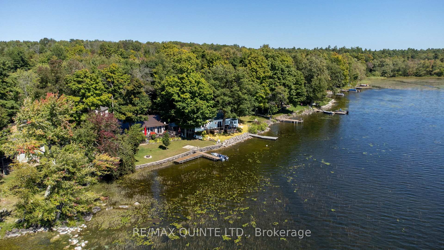

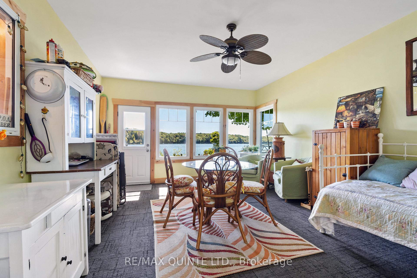
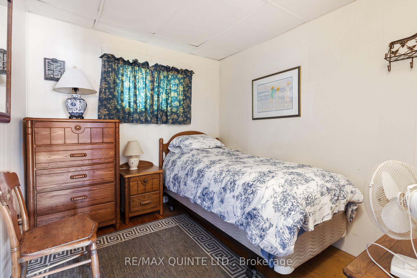
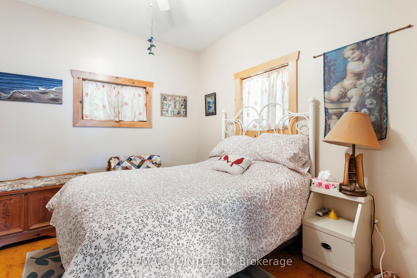
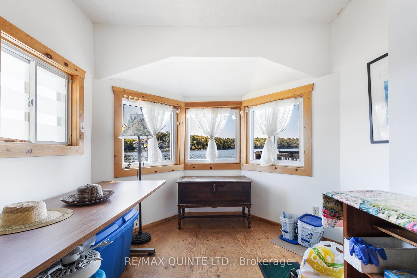
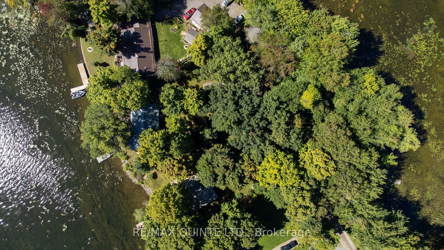
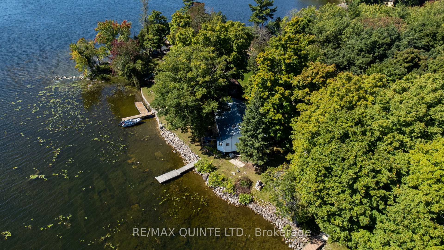
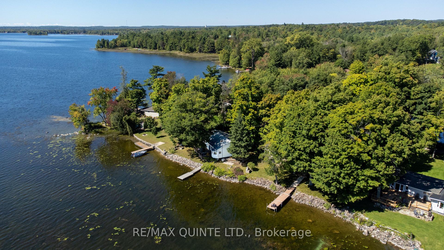
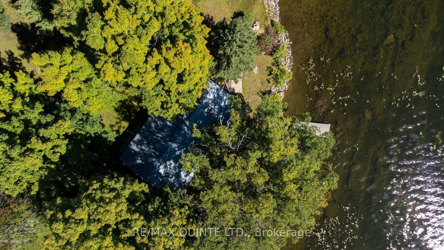
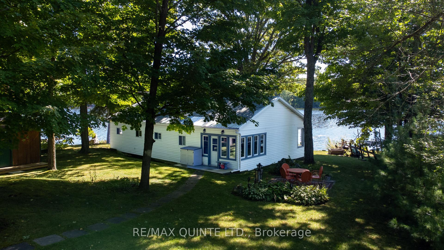

































| Your lakefront retreat awaits! Nestled near the tip of a peninsula on Moira Lake with 90 feet of water frontage, this charming cottage offers serene views in a peaceful setting. The treed lot welcomes you with ample parking and space for potential additions. Inside, the recently converted sunroom spans the length of the cottage, providing a bright and inviting space. The open kitchen and living area, complete with a cozy pellet stove, leads to a newly constructed rear deck perfect for relaxing and enjoying the scenic lake. The cottage features 3 quaint bedrooms, a flexible room for extra space, and a full 4-piece bathroom. Outside, the new deck offers a great spot to unwind, and the sturdy dock is ideal for water activities. Located just 40 minutes from the 401 with easy access to amenities, 597 Pine Point Lane is the perfect peaceful getaway! |
| Price | $549,900 |
| Taxes: | $2782.27 |
| Occupancy: | Partial |
| Address: | 597 Pine Point Lane , Centre Hastings, K0K 2K0, Hastings |
| Directions/Cross Streets: | Highway 7 & Pine Point Drive |
| Rooms: | 10 |
| Bedrooms: | 3 |
| Bedrooms +: | 0 |
| Family Room: | T |
| Basement: | None |
| Level/Floor | Room | Length(ft) | Width(ft) | Descriptions | |
| Room 1 | Main | Foyer | 10.53 | 6.89 | |
| Room 2 | Main | Living Ro | 13.48 | 20.01 | |
| Room 3 | Main | Kitchen | 11.74 | 20.11 | |
| Room 4 | Main | Dining Ro | 7.15 | 11.38 | |
| Room 5 | Main | Family Ro | 13.55 | 17.97 | |
| Room 6 | Main | Den | 9.32 | 17.91 | |
| Room 7 | Main | Primary B | 9.48 | 11.78 | |
| Room 8 | Main | Bedroom 2 | 7.94 | 8.89 | |
| Room 9 | Main | Bedroom 3 | 8.04 | 9.02 | |
| Room 10 | Main | Bathroom | 6.76 | 7.81 | 4 Pc Bath |
| Washroom Type | No. of Pieces | Level |
| Washroom Type 1 | 4 | Main |
| Washroom Type 2 | 0 | |
| Washroom Type 3 | 0 | |
| Washroom Type 4 | 0 | |
| Washroom Type 5 | 0 |
| Total Area: | 0.00 |
| Approximatly Age: | 51-99 |
| Property Type: | Detached |
| Style: | Bungalow |
| Exterior: | Vinyl Siding |
| Garage Type: | None |
| (Parking/)Drive: | Private Do |
| Drive Parking Spaces: | 6 |
| Park #1 | |
| Parking Type: | Private Do |
| Park #2 | |
| Parking Type: | Private Do |
| Pool: | None |
| Other Structures: | Shed |
| Approximatly Age: | 51-99 |
| Approximatly Square Footage: | 1100-1500 |
| Property Features: | Level, Lake Access |
| CAC Included: | N |
| Water Included: | N |
| Cabel TV Included: | N |
| Common Elements Included: | N |
| Heat Included: | N |
| Parking Included: | N |
| Condo Tax Included: | N |
| Building Insurance Included: | N |
| Fireplace/Stove: | Y |
| Heat Type: | Other |
| Central Air Conditioning: | None |
| Central Vac: | N |
| Laundry Level: | Syste |
| Ensuite Laundry: | F |
| Sewers: | Septic |
| Water: | Lake/Rive |
| Water Supply Types: | Lake/River |
| Utilities-Hydro: | Y |
$
%
Years
This calculator is for demonstration purposes only. Always consult a professional
financial advisor before making personal financial decisions.
| Although the information displayed is believed to be accurate, no warranties or representations are made of any kind. |
| RE/MAX QUINTE LTD. |
- Listing -1 of 0
|
|

Sachi Patel
Broker
Dir:
647-702-7117
Bus:
6477027117
| Book Showing | Email a Friend |
Jump To:
At a Glance:
| Type: | Freehold - Detached |
| Area: | Hastings |
| Municipality: | Centre Hastings |
| Neighbourhood: | Centre Hastings |
| Style: | Bungalow |
| Lot Size: | x 157.00(Feet) |
| Approximate Age: | 51-99 |
| Tax: | $2,782.27 |
| Maintenance Fee: | $0 |
| Beds: | 3 |
| Baths: | 1 |
| Garage: | 0 |
| Fireplace: | Y |
| Air Conditioning: | |
| Pool: | None |
Locatin Map:
Payment Calculator:

Listing added to your favorite list
Looking for resale homes?

By agreeing to Terms of Use, you will have ability to search up to 292944 listings and access to richer information than found on REALTOR.ca through my website.

