
![]()
$675,000
Available - For Sale
Listing ID: X12158154
6453 VISENEAU Driv , Orleans - Convent Glen and Area, K1C 5H1, Ottawa
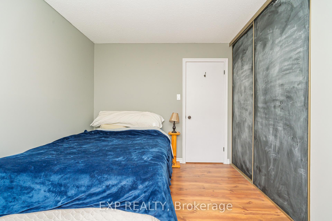
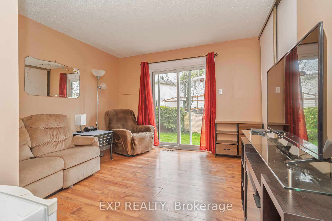
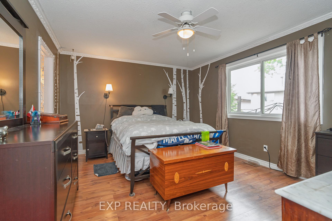
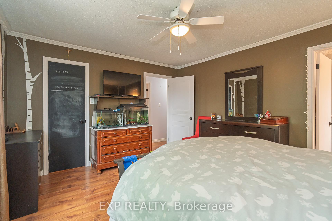
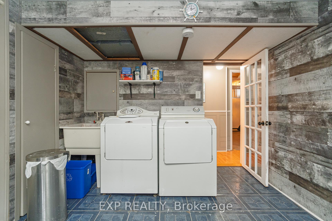
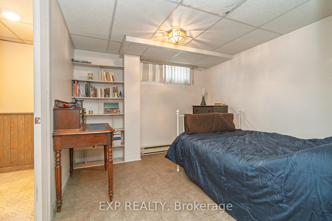
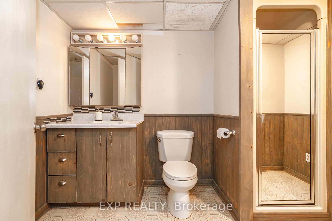
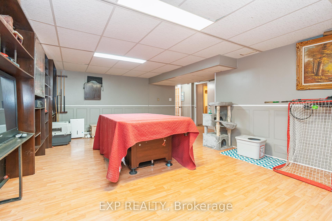
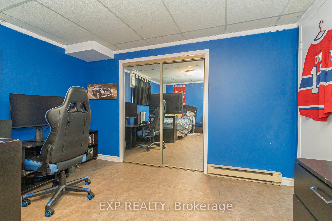
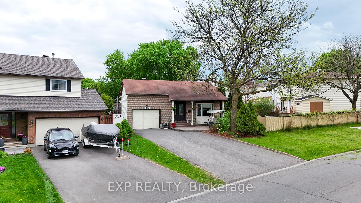
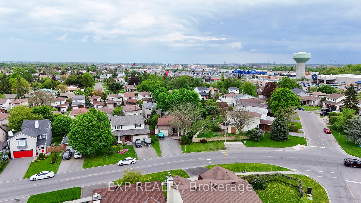
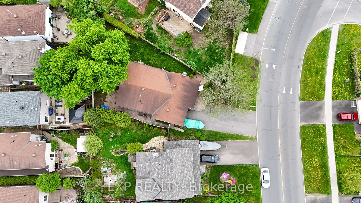
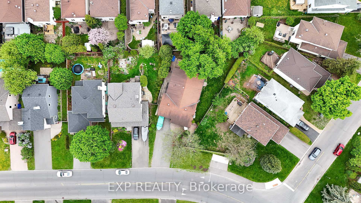

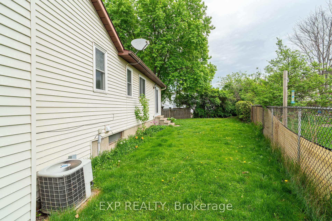
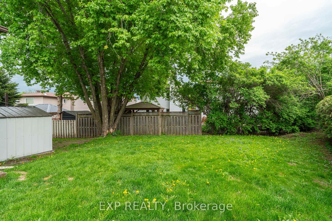
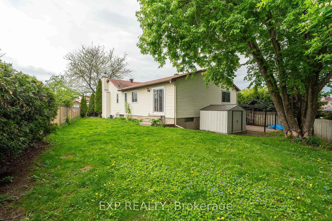
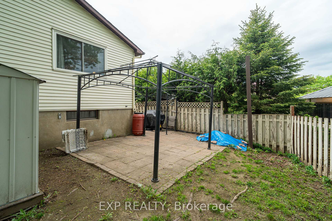
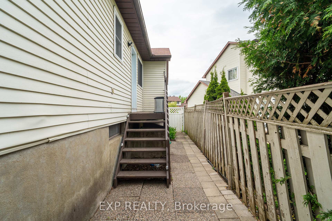
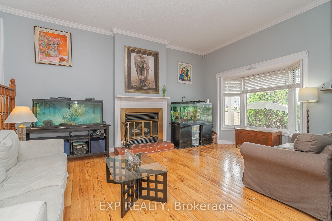
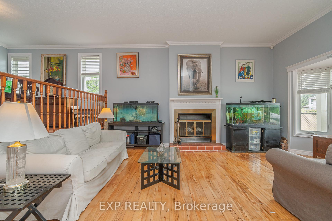
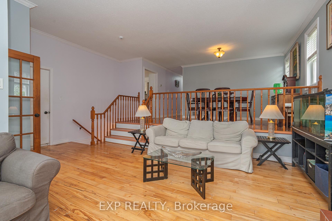
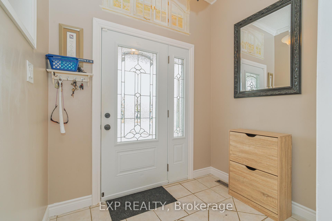
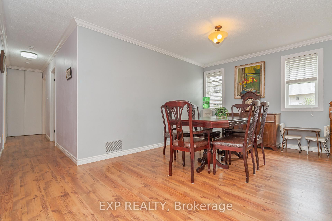
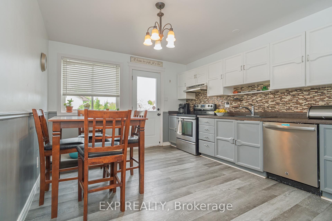
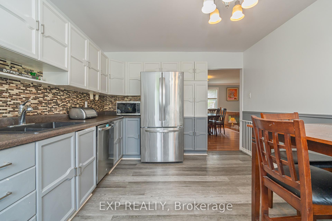
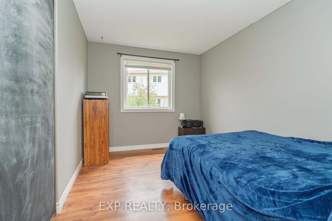
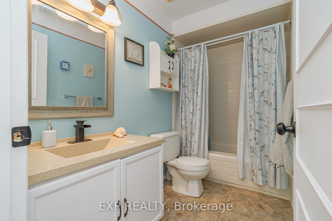
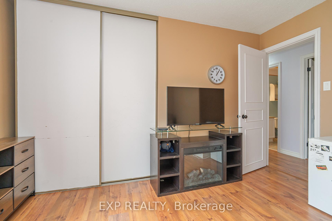
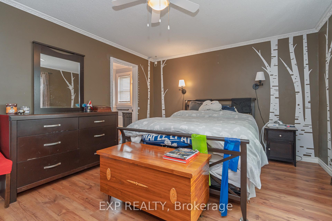
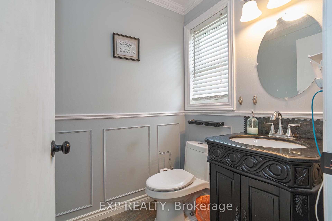
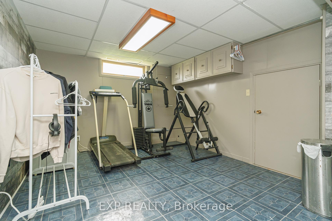
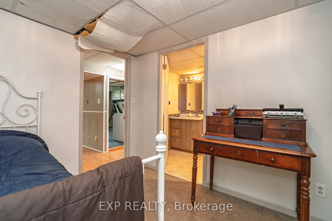

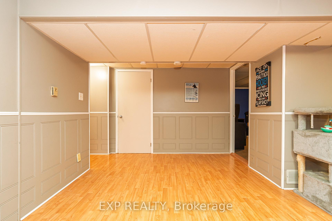
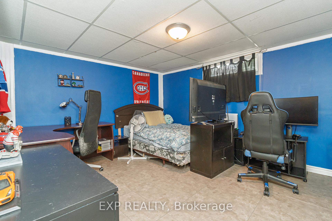
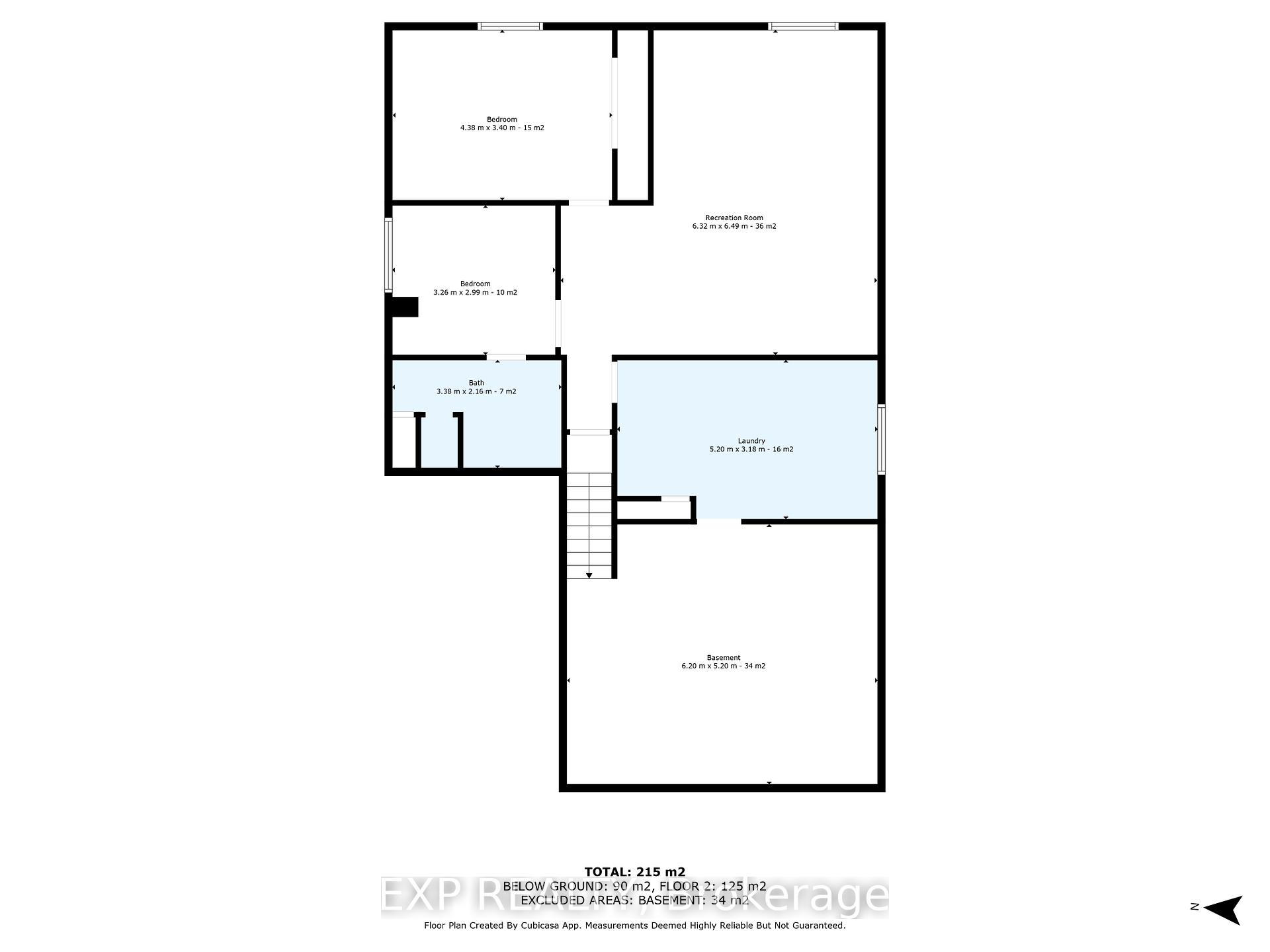
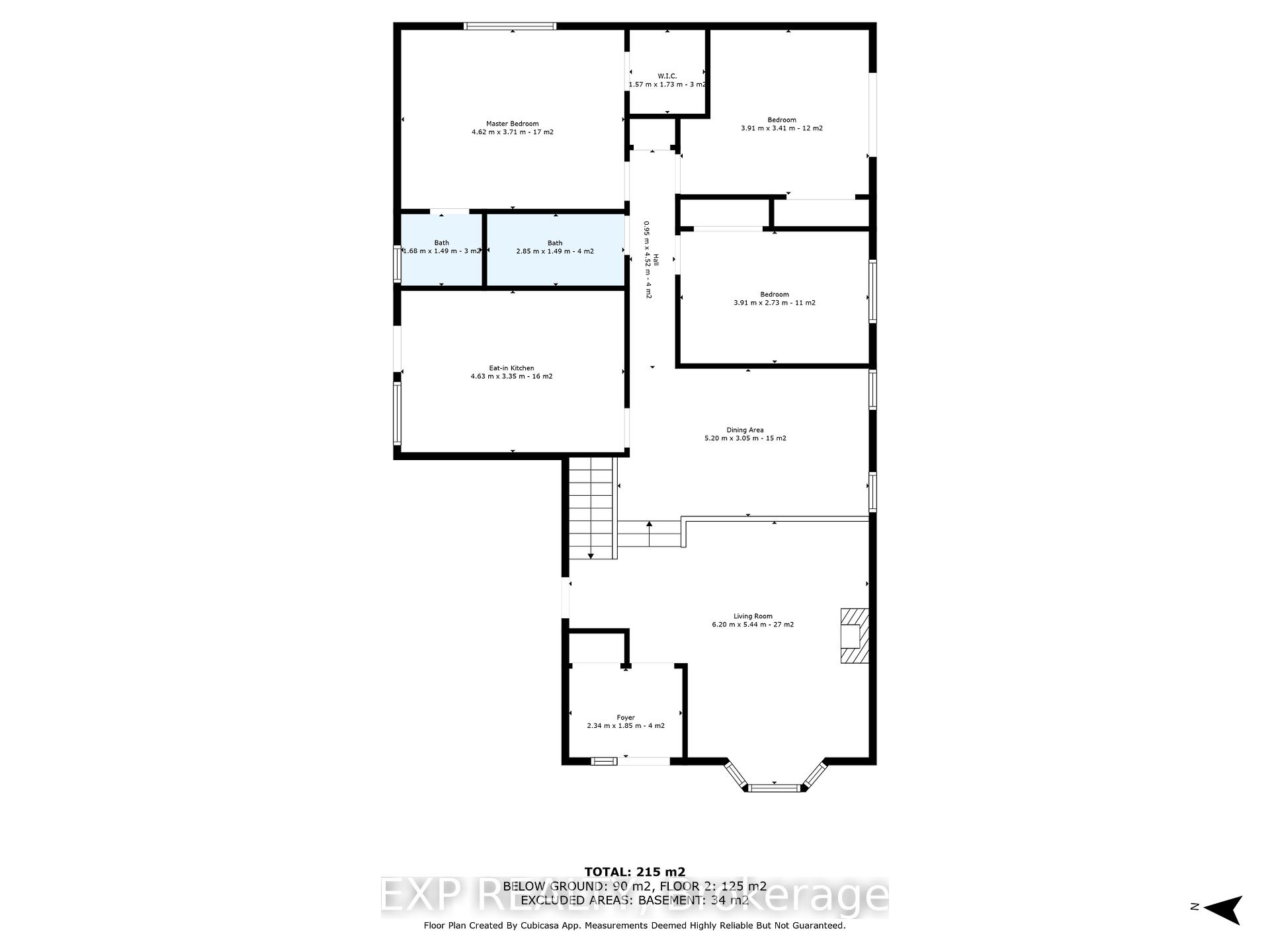
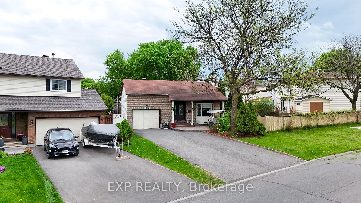
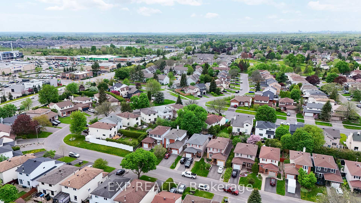

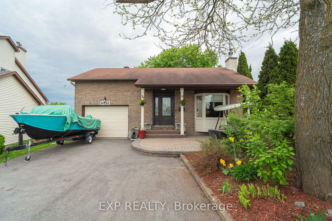
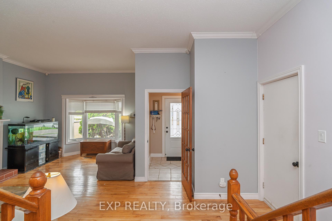
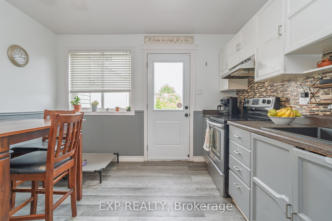
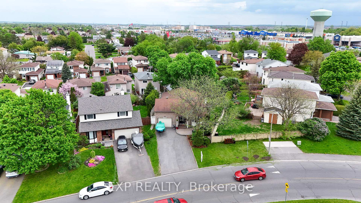
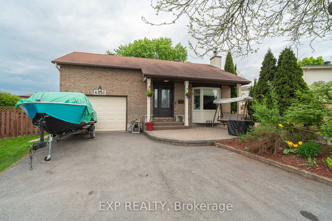
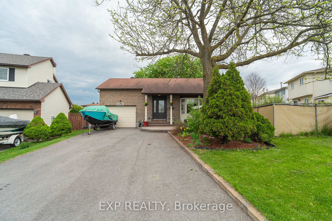
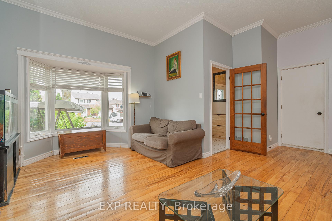
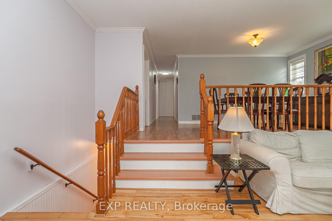
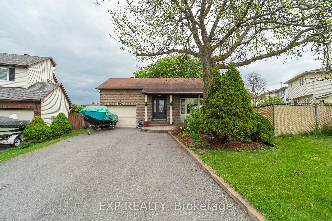


















































| Welcome to 6453 Viseneau Drive, a beautifully maintained 3+1-bedroom, 2.5-bathroom bungalow nestled in one of Orléans most family-friendly neighbourhoods. This inviting home offers the perfect blend of comfort and convenience, just steps from top-rated schools, scenic parks, and all the amenities of Innes Road. Inside, you'll find a warm and functional layout with spacious living and dining areas ideal for both everyday living and entertaining. The bright kitchen offers ample cabinetry and direct access to a large, uniquely shaped backyard perfect for summer barbecues, gardening, or quiet relaxation. The main level features three well-sized bedrooms, including a spacious primary suite complete with its own private powder room an added touch of comfort and privacy. A full family bathroom completes the main level. Downstairs, the fully finished basement provides a large rec room, another full bathroom, and plenty of space for a home office, gym, or play area. Whether you're a first-time buyer, growing family, or savvy investor, this home offers unbeatable value in a sought-after neighbourhood. |
| Price | $675,000 |
| Taxes: | $5478.62 |
| Occupancy: | Owner |
| Address: | 6453 VISENEAU Driv , Orleans - Convent Glen and Area, K1C 5H1, Ottawa |
| Directions/Cross Streets: | Innes Road to Viseneau Drive. |
| Rooms: | 15 |
| Rooms +: | 0 |
| Bedrooms: | 3 |
| Bedrooms +: | 1 |
| Family Room: | T |
| Basement: | Full, Finished |
| Level/Floor | Room | Length(ft) | Width(ft) | Descriptions | |
| Room 1 | Main | Living Ro | 17.84 | 20.34 | |
| Room 2 | Main | Dining Ro | 10 | 17.06 | |
| Room 3 | Main | Kitchen | 10.99 | 15.19 | Eat-in Kitchen |
| Room 4 | Main | Primary B | 12.17 | 15.15 | |
| Room 5 | Main | Bathroom | 4.89 | 5.51 | |
| Room 6 | Main | Other | 5.67 | 5.15 | Walk-In Closet(s) |
| Room 7 | Main | Bedroom 2 | 11.18 | 12.82 | |
| Room 8 | Main | Bedroom 3 | 8.95 | 12.82 | |
| Room 9 | Main | Bathroom | 4.89 | 9.35 | |
| Room 10 | Basement | 17.06 | 20.34 | ||
| Room 11 | Basement | Laundry | 10.43 | 17.06 | |
| Room 12 | Basement | Bathroom | 7.08 | 11.09 | |
| Room 13 | Basement | Bedroom | 9.81 | 10.69 | |
| Room 14 | Basement | Recreatio | 21.29 | 20.73 | |
| Room 15 | Basement | Bedroom | 11.15 | 14.37 |
| Washroom Type | No. of Pieces | Level |
| Washroom Type 1 | 4 | |
| Washroom Type 2 | 3 | |
| Washroom Type 3 | 2 | |
| Washroom Type 4 | 0 | |
| Washroom Type 5 | 0 |
| Total Area: | 0.00 |
| Property Type: | Detached |
| Style: | Bungalow |
| Exterior: | Brick, Other |
| Garage Type: | Attached |
| (Parking/)Drive: | Inside Ent |
| Drive Parking Spaces: | 4 |
| Park #1 | |
| Parking Type: | Inside Ent |
| Park #2 | |
| Parking Type: | Inside Ent |
| Pool: | None |
| Approximatly Square Footage: | 2000-2500 |
| Property Features: | Public Trans, Park |
| CAC Included: | N |
| Water Included: | N |
| Cabel TV Included: | N |
| Common Elements Included: | N |
| Heat Included: | N |
| Parking Included: | N |
| Condo Tax Included: | N |
| Building Insurance Included: | N |
| Fireplace/Stove: | Y |
| Heat Type: | Forced Air |
| Central Air Conditioning: | Central Air |
| Central Vac: | N |
| Laundry Level: | Syste |
| Ensuite Laundry: | F |
| Sewers: | Sewer |
$
%
Years
This calculator is for demonstration purposes only. Always consult a professional
financial advisor before making personal financial decisions.
| Although the information displayed is believed to be accurate, no warranties or representations are made of any kind. |
| EXP REALTY |
- Listing -1 of 0
|
|

Sachi Patel
Broker
Dir:
647-702-7117
Bus:
6477027117
| Virtual Tour | Book Showing | Email a Friend |
Jump To:
At a Glance:
| Type: | Freehold - Detached |
| Area: | Ottawa |
| Municipality: | Orleans - Convent Glen and Area |
| Neighbourhood: | 2010 - Chateauneuf |
| Style: | Bungalow |
| Lot Size: | 11.24 x 0.00(Feet) |
| Approximate Age: | |
| Tax: | $5,478.62 |
| Maintenance Fee: | $0 |
| Beds: | 3+1 |
| Baths: | 3 |
| Garage: | 0 |
| Fireplace: | Y |
| Air Conditioning: | |
| Pool: | None |
Locatin Map:
Payment Calculator:

Listing added to your favorite list
Looking for resale homes?

By agreeing to Terms of Use, you will have ability to search up to 292944 listings and access to richer information than found on REALTOR.ca through my website.

