
![]()
$1,698,000
Available - For Sale
Listing ID: W12161733
3443 Clayton Road , Mississauga, L5L 4Z4, Peel
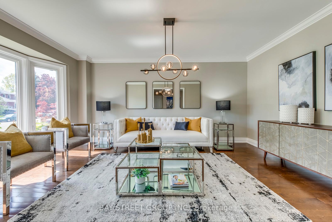
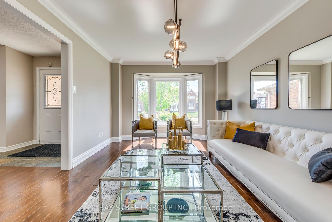
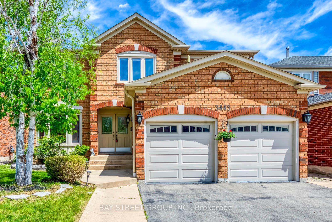
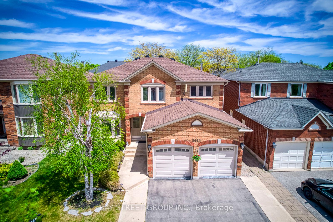
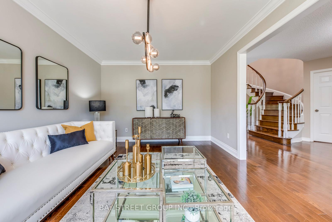
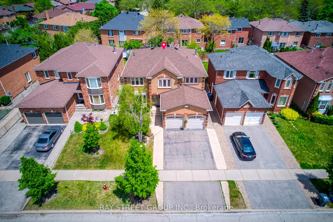
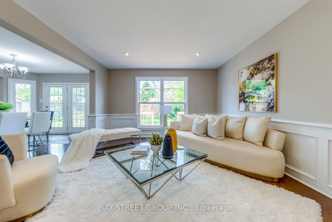
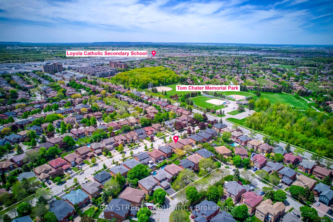
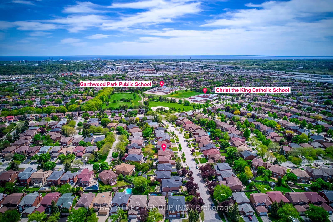
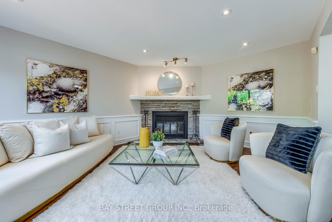
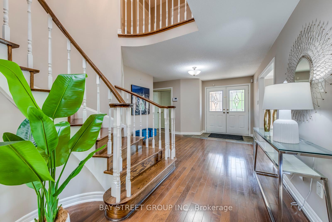
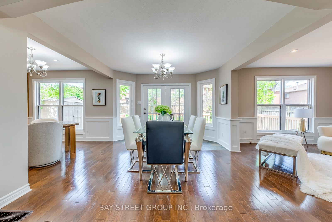

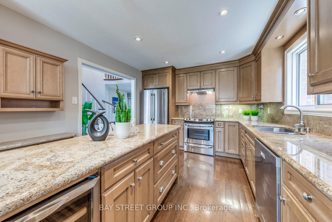
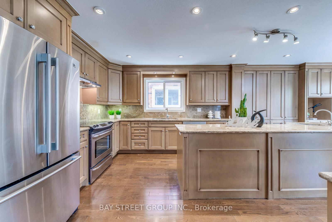
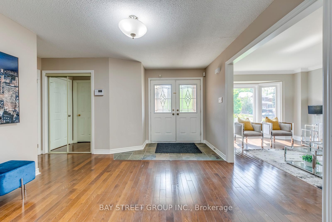
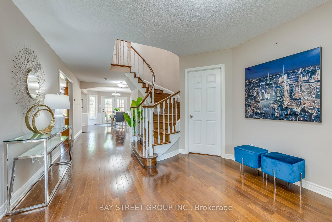
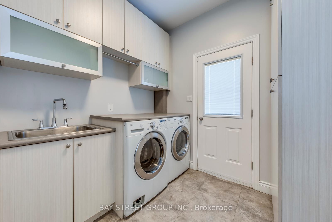
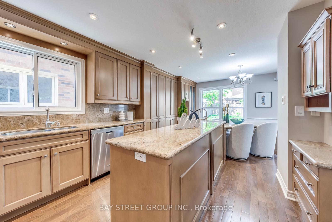
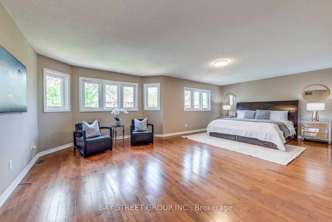
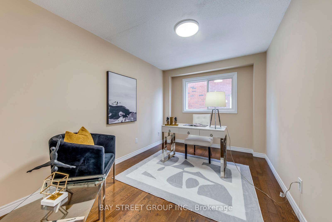
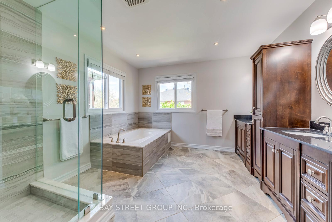
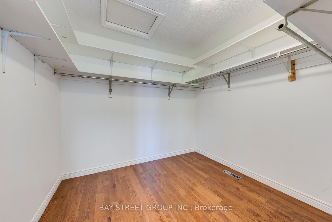
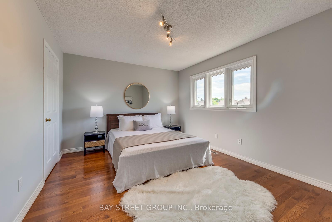
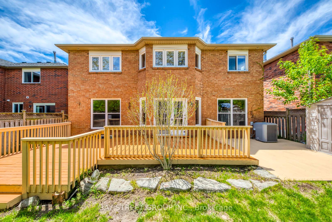
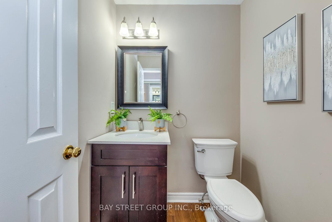
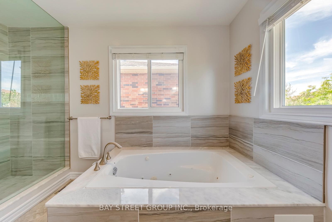
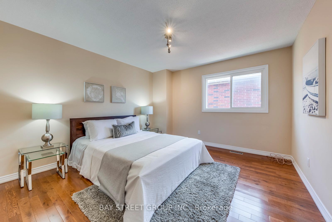
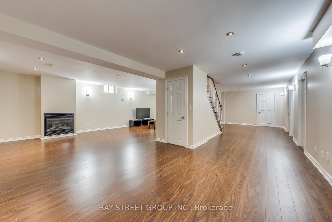
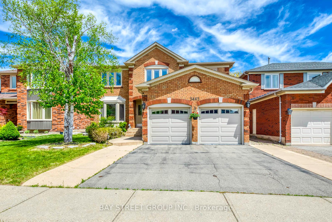
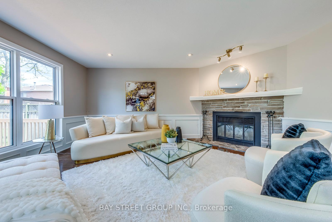

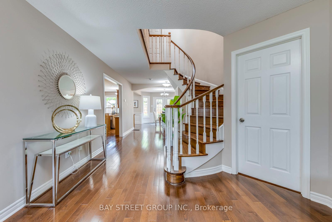
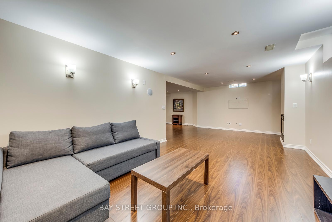
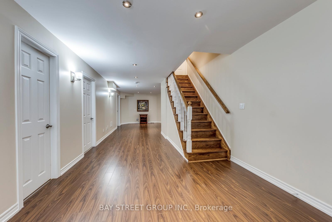
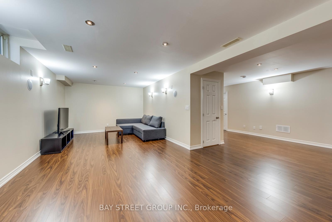
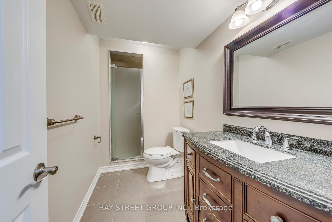
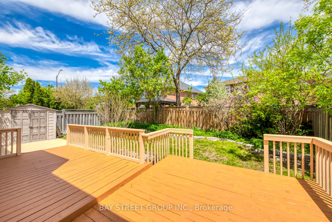
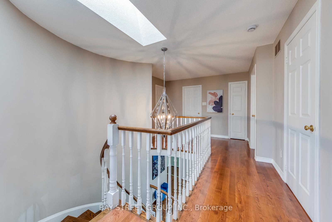
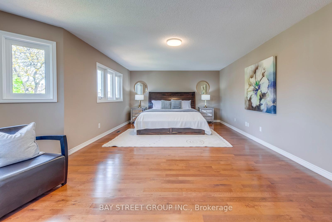
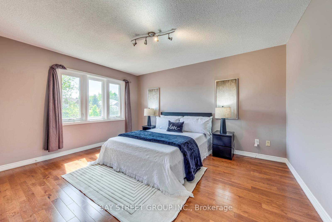
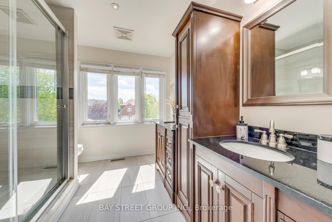
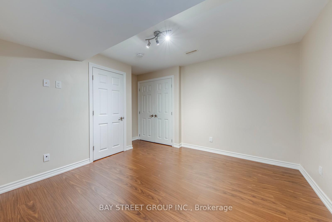

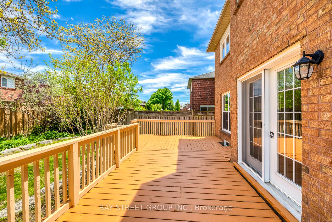
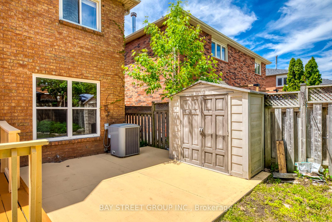














































| Welcome to this stylish and meticulously finished 2-storey detached home in prime Mississauga, offering 4+1 bedrooms and 4 full bathrooms across 3,144 sq.ft. of main living spaceand nearly 4,700sq.ft. of total finished area. Designed for seamless entertaining and everyday comfort, this residence blends high-end craftsmanship with thoughtful functionality.Main Floor>>> 1.Inviting foyer leading to a formal living room and dedicated office | 2.Expansive open-concept custom kitchen and family room flooded with natural light | 3. Large breakfast bar, granite countertops and premium stainless-steel appliances | 4. Elegant hardwood floors, pot lighting and designer fixtures throughout Upper Level >>>1. Four generous bedrooms, each with ample closet space | 2.Opulent master retreat featuring a spa-inspired ensuite, skylight and bespoke finishes | 3.Full family bathroom appointed with contemporary fittings. Lower Level>>>1. Fully finished recreation area ideal for media, gym or playroom |2. Fifth bedroom and full bathroom - perfect for guests or an in-law suite. Nestled on a quiet, tree-lined street close to top-rated schools, shopping, parks and transit, this home strikes the perfect balance between upscale design and everyday livability. Experience refined style in every detail. |
| Price | $1,698,000 |
| Taxes: | $9438.00 |
| Occupancy: | Vacant |
| Address: | 3443 Clayton Road , Mississauga, L5L 4Z4, Peel |
| Directions/Cross Streets: | Collegeway & Winston Church. |
| Rooms: | 9 |
| Rooms +: | 3 |
| Bedrooms: | 4 |
| Bedrooms +: | 1 |
| Family Room: | T |
| Basement: | Apartment, Full |
| Level/Floor | Room | Length(ft) | Width(ft) | Descriptions | |
| Room 1 | Main | Family Ro | 17.48 | 12.99 | Fireplace, Hardwood Floor, Pot Lights |
| Room 2 | Main | Dining Ro | 15.84 | 11.15 | Hardwood Floor, Separate Room |
| Room 3 | Main | Kitchen | 23.91 | 11.15 | Granite Counters, Hardwood Floor, Pot Lights |
| Room 4 | Main | Breakfast | 16.66 | 11.51 | Hardwood Floor, W/O To Deck, Wainscoting |
| Room 5 | Main | Office | 12.99 | 8.99 | Hardwood Floor, Window, LED Lighting |
| Room 6 | Second | Primary B | 24.8 | 14.01 | Hardwood Floor, 5 Pc Ensuite, Walk-In Closet(s) |
| Room 7 | Second | Bedroom 2 | 14.01 | 12 | Hardwood Floor |
| Room 8 | Second | Bedroom 3 | 12.99 | 10.99 | Hardwood Floor, Window, Closet |
| Room 9 | Second | Bedroom 4 | 12.99 | 12 | Hardwood Floor, Window, Closet |
| Room 10 | Basement | Recreatio | 25.58 | 11.68 | Gas Fireplace, Pot Lights, Laminate |
| Room 11 | Basement | Bedroom | 11.32 | 11.15 | Laminate, Above Grade Window |
| Room 12 | Basement | Other | 14.17 | 11.15 | Laminate, Pot Lights |
| Washroom Type | No. of Pieces | Level |
| Washroom Type 1 | 5 | Second |
| Washroom Type 2 | 4 | Second |
| Washroom Type 3 | 3 | Basement |
| Washroom Type 4 | 2 | Main |
| Washroom Type 5 | 0 |
| Total Area: | 0.00 |
| Approximatly Age: | 31-50 |
| Property Type: | Detached |
| Style: | 2-Storey |
| Exterior: | Brick |
| Garage Type: | Built-In |
| (Parking/)Drive: | Private Do |
| Drive Parking Spaces: | 3 |
| Park #1 | |
| Parking Type: | Private Do |
| Park #2 | |
| Parking Type: | Private Do |
| Pool: | None |
| Approximatly Age: | 31-50 |
| Approximatly Square Footage: | 3000-3500 |
| CAC Included: | N |
| Water Included: | N |
| Cabel TV Included: | N |
| Common Elements Included: | N |
| Heat Included: | N |
| Parking Included: | N |
| Condo Tax Included: | N |
| Building Insurance Included: | N |
| Fireplace/Stove: | Y |
| Heat Type: | Forced Air |
| Central Air Conditioning: | Central Air |
| Central Vac: | N |
| Laundry Level: | Syste |
| Ensuite Laundry: | F |
| Sewers: | Sewer |
$
%
Years
This calculator is for demonstration purposes only. Always consult a professional
financial advisor before making personal financial decisions.
| Although the information displayed is believed to be accurate, no warranties or representations are made of any kind. |
| BAY STREET GROUP INC. |
- Listing -1 of 0
|
|

Sachi Patel
Broker
Dir:
647-702-7117
Bus:
6477027117
| Virtual Tour | Book Showing | Email a Friend |
Jump To:
At a Glance:
| Type: | Freehold - Detached |
| Area: | Peel |
| Municipality: | Mississauga |
| Neighbourhood: | Erin Mills |
| Style: | 2-Storey |
| Lot Size: | x 110.70(Feet) |
| Approximate Age: | 31-50 |
| Tax: | $9,438 |
| Maintenance Fee: | $0 |
| Beds: | 4+1 |
| Baths: | 4 |
| Garage: | 0 |
| Fireplace: | Y |
| Air Conditioning: | |
| Pool: | None |
Locatin Map:
Payment Calculator:

Listing added to your favorite list
Looking for resale homes?

By agreeing to Terms of Use, you will have ability to search up to 292944 listings and access to richer information than found on REALTOR.ca through my website.

