
![]()
$779,900
Available - For Sale
Listing ID: X12161734
49 Morwick Driv , Hamilton, L9G 4Y4, Hamilton
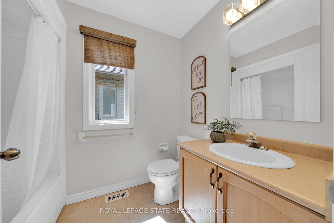
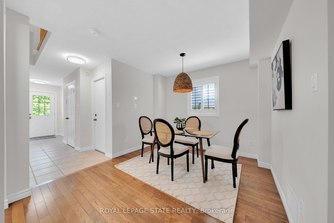
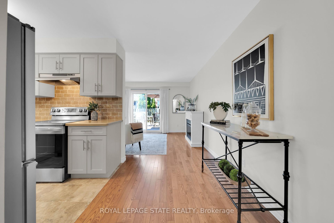
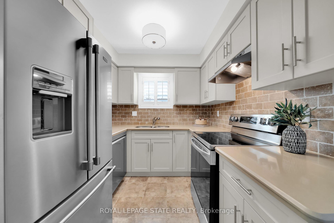
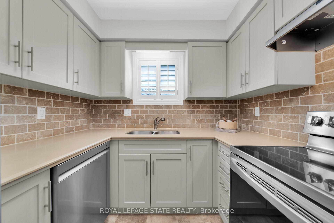
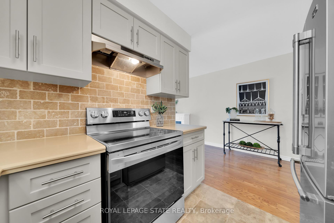
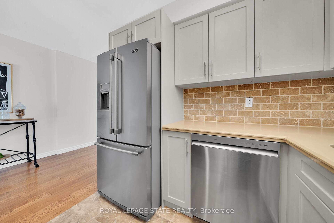
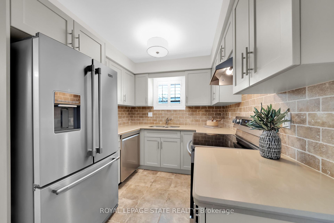
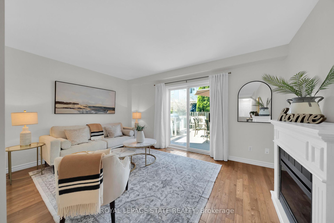
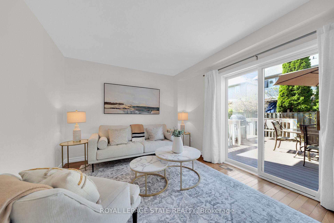
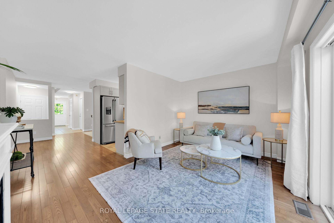
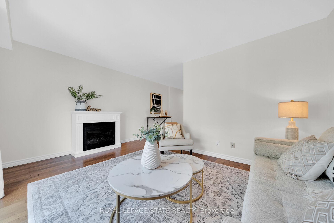
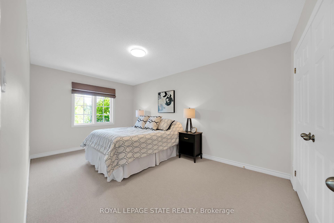
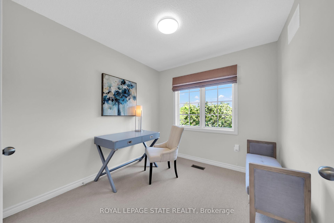
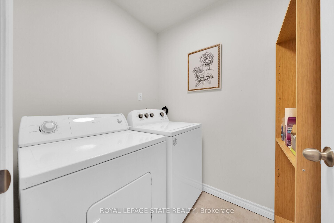
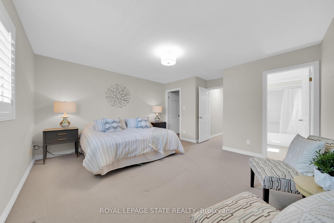
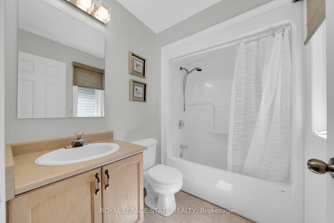
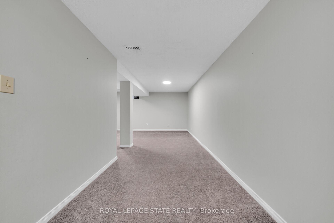
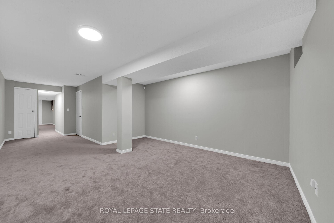
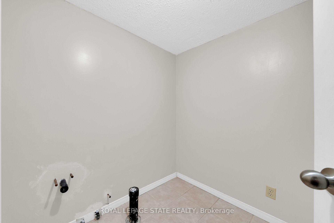
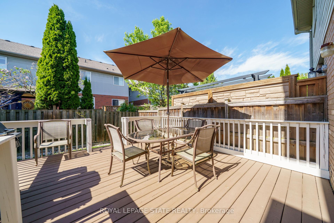
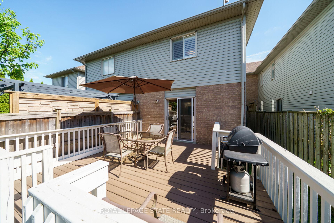
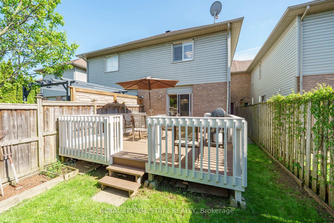
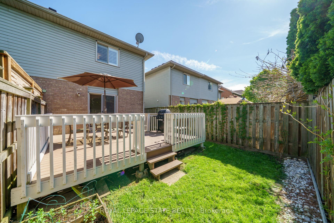
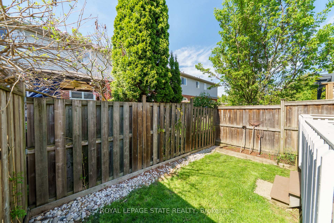

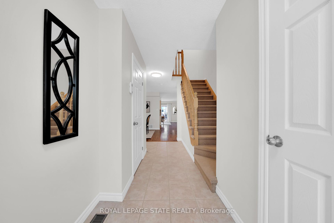
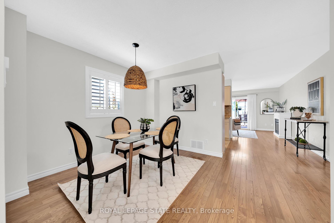
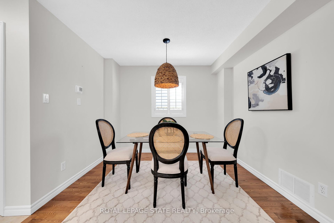
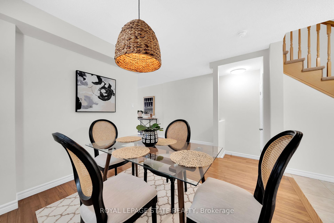
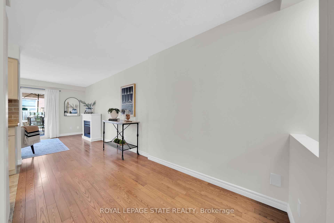
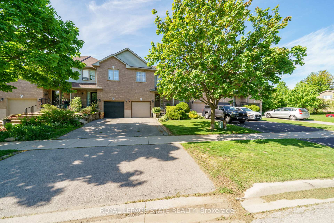
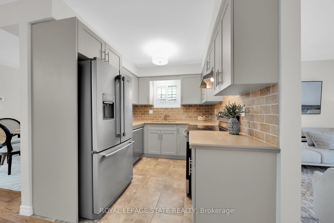

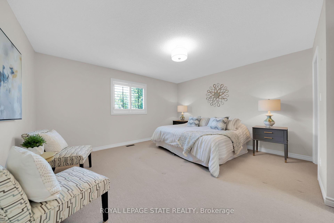
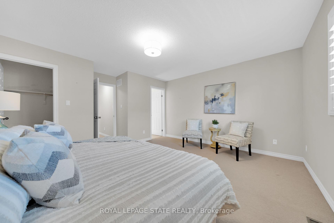
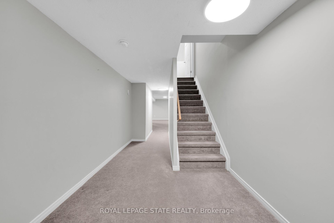

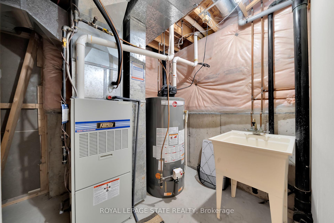
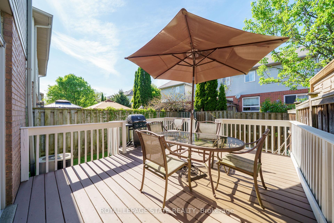
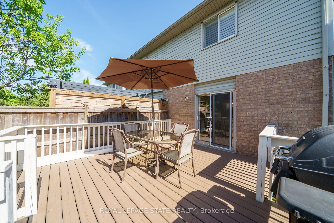
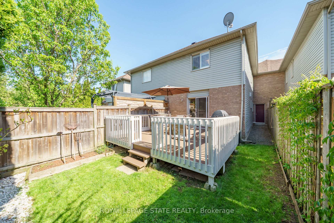
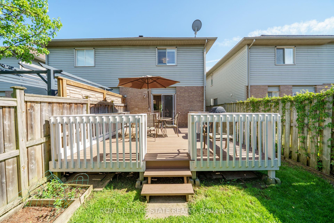

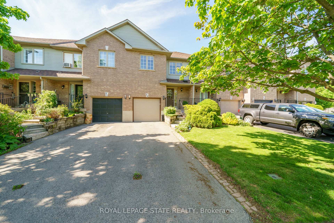
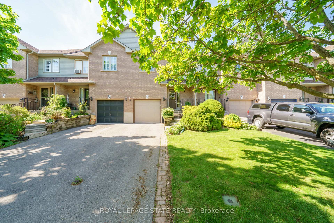
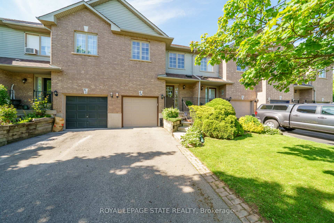
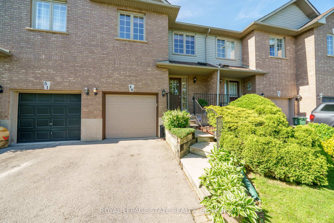
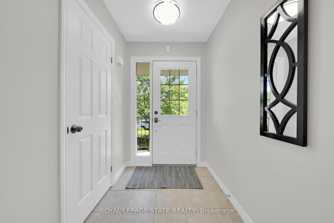
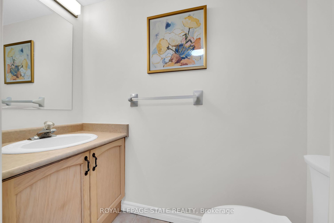


















































| This beautifully updated 3 bdrm, 2.5-bathroom FREEHOLD townhome offers over 1,800 sq. ft. of total living space and is loaded with charm and functionality. The main floor features gleaming hardwood floors, a stylish eat-in kitchen with stainless steel appliances, a formal dining room, and a bright living area with patio doors leading to a private, fully fenced backyard. Upstairs, you'll find 3 generous bedrooms including a spacious primary suite complete with a walk-in closet and a 4-piece ensuite. Convenient upper-level laundry adds to the homes practicality.The professionally finished basement includes a large recreation room, rough-in for an additional bathroom, and ample storage. Recent UPDATES: shingles (2018), fridge (2020), stove & dishwasher (2024), washer (2023), lighting (2024), re-insulated attic & freshly painted main level (2024). Additional features include inside access from the garage and direct backyard access. Located close to top-rated schools, parks, conservation trails, and quick highway access. Just move in and enjoy all that Ancaster has to offer! |
| Price | $779,900 |
| Taxes: | $4263.00 |
| Assessment Year: | 2024 |
| Occupancy: | Vacant |
| Address: | 49 Morwick Driv , Hamilton, L9G 4Y4, Hamilton |
| Acreage: | < .50 |
| Directions/Cross Streets: | Jerseyville & Meadowbrook |
| Rooms: | 8 |
| Bedrooms: | 3 |
| Bedrooms +: | 0 |
| Family Room: | F |
| Basement: | Finished |
| Level/Floor | Room | Length(ft) | Width(ft) | Descriptions | |
| Room 1 | Main | Foyer | 7.58 | 5.18 | |
| Room 2 | Main | Living Ro | 15.09 | 10.82 | |
| Room 3 | Main | Dining Ro | 15.09 | 10.17 | |
| Room 4 | Main | Kitchen | 15.09 | 8.33 | |
| Room 5 | Main | Bathroom | 6.23 | 3.18 | 2 Pc Bath |
| Room 6 | Second | Primary B | 15.88 | 14.96 | |
| Room 7 | Second | Bedroom 2 | 16.33 | 10.5 | |
| Room 8 | Second | Bedroom 3 | 9.15 | 8.33 | |
| Room 9 | Second | Bathroom | 8 | 5.64 | 4 Pc Ensuite |
| Room 10 | Second | Bathroom | 7.74 | 5.58 | 4 Pc Bath |
| Room 11 | Basement | Recreatio | 14.56 | 14.76 | |
| Room 12 | Basement | Utility R | 6.76 | 6.43 |
| Washroom Type | No. of Pieces | Level |
| Washroom Type 1 | 2 | Main |
| Washroom Type 2 | 4 | Second |
| Washroom Type 3 | 0 | |
| Washroom Type 4 | 0 | |
| Washroom Type 5 | 0 |
| Total Area: | 0.00 |
| Approximatly Age: | 16-30 |
| Property Type: | Att/Row/Townhouse |
| Style: | 2-Storey |
| Exterior: | Aluminum Siding, Brick |
| Garage Type: | Attached |
| (Parking/)Drive: | Private |
| Drive Parking Spaces: | 1 |
| Park #1 | |
| Parking Type: | Private |
| Park #2 | |
| Parking Type: | Private |
| Pool: | None |
| Approximatly Age: | 16-30 |
| Approximatly Square Footage: | 1100-1500 |
| Property Features: | Fenced Yard, Level |
| CAC Included: | N |
| Water Included: | N |
| Cabel TV Included: | N |
| Common Elements Included: | N |
| Heat Included: | N |
| Parking Included: | N |
| Condo Tax Included: | N |
| Building Insurance Included: | N |
| Fireplace/Stove: | Y |
| Heat Type: | Forced Air |
| Central Air Conditioning: | Central Air |
| Central Vac: | N |
| Laundry Level: | Syste |
| Ensuite Laundry: | F |
| Sewers: | Sewer |
$
%
Years
This calculator is for demonstration purposes only. Always consult a professional
financial advisor before making personal financial decisions.
| Although the information displayed is believed to be accurate, no warranties or representations are made of any kind. |
| ROYAL LEPAGE STATE REALTY |
- Listing -1 of 0
|
|

Sachi Patel
Broker
Dir:
647-702-7117
Bus:
6477027117
| Virtual Tour | Book Showing | Email a Friend |
Jump To:
At a Glance:
| Type: | Freehold - Att/Row/Townhouse |
| Area: | Hamilton |
| Municipality: | Hamilton |
| Neighbourhood: | Ancaster |
| Style: | 2-Storey |
| Lot Size: | x 103.38(Feet) |
| Approximate Age: | 16-30 |
| Tax: | $4,263 |
| Maintenance Fee: | $0 |
| Beds: | 3 |
| Baths: | 3 |
| Garage: | 0 |
| Fireplace: | Y |
| Air Conditioning: | |
| Pool: | None |
Locatin Map:
Payment Calculator:

Listing added to your favorite list
Looking for resale homes?

By agreeing to Terms of Use, you will have ability to search up to 292944 listings and access to richer information than found on REALTOR.ca through my website.

