
![]()
$1,600,000
Available - For Sale
Listing ID: W12161746
61 Spinland Stre , Caledon, L7C 4K5, Peel
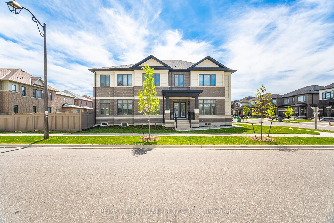
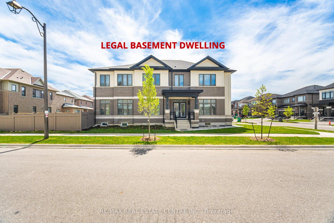
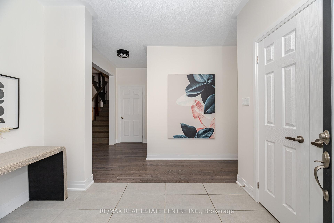
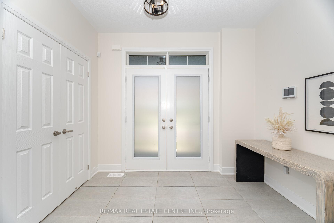
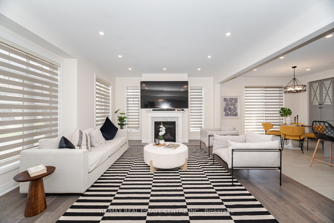
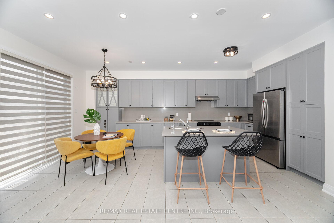
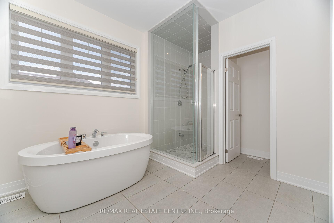
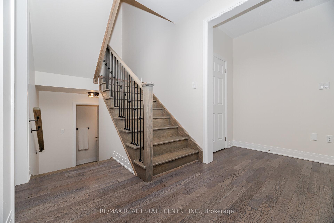
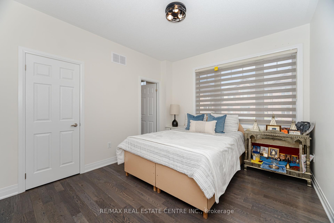
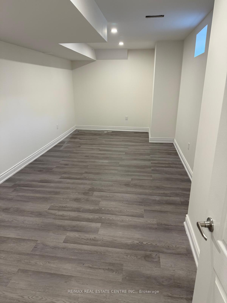
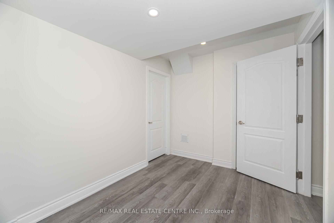
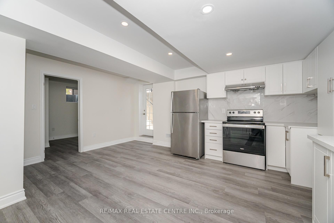
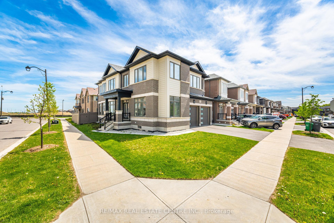
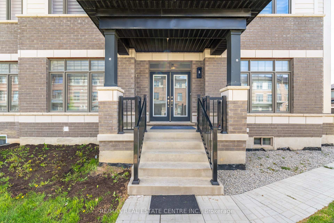
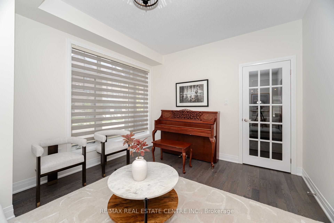
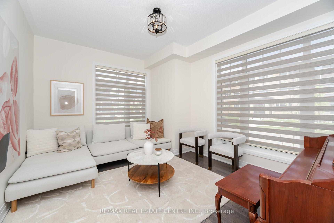
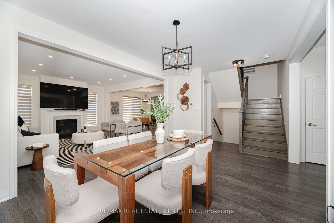
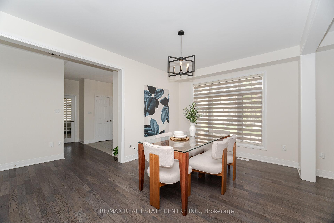
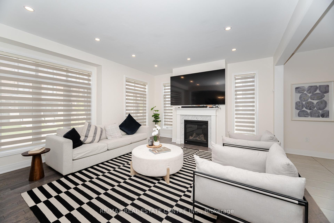
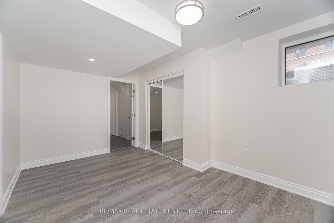
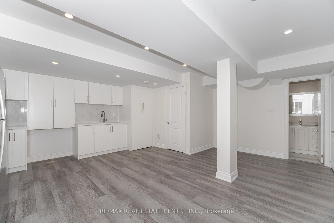
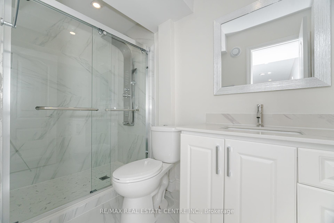
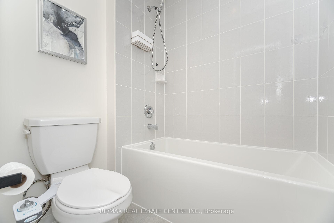
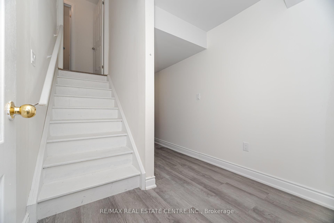

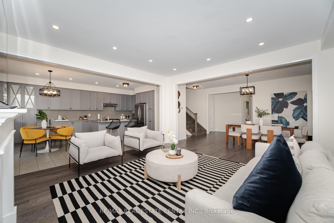
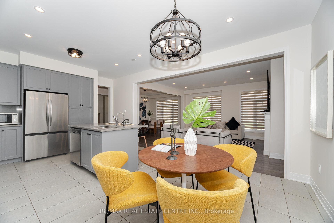
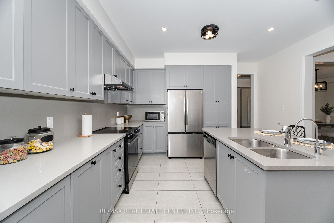
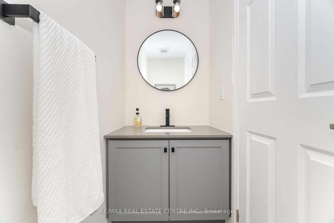
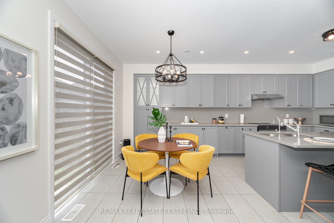
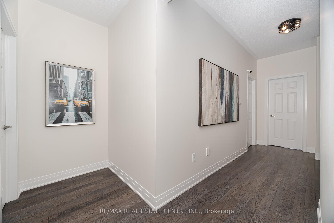
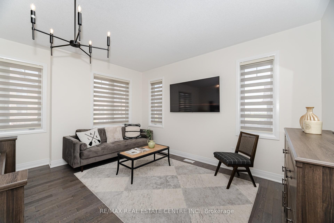
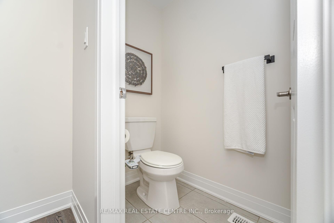
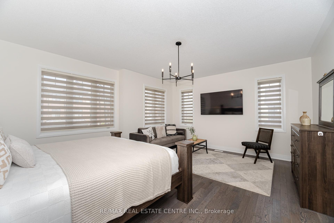
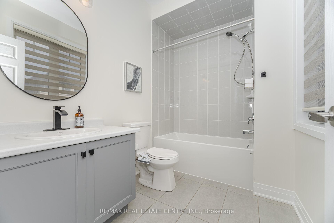
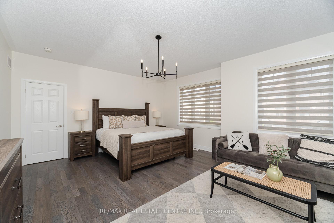
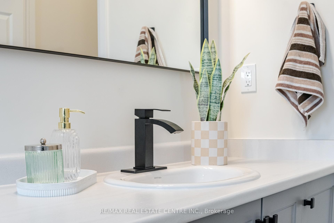
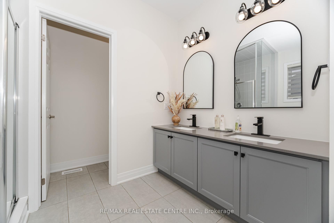
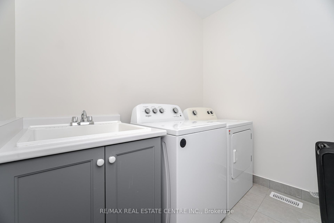

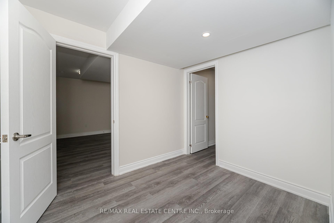
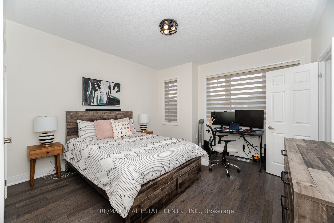
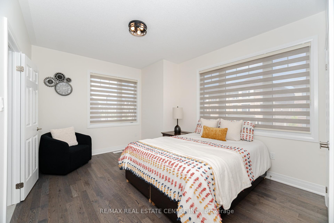
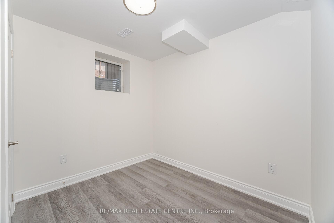
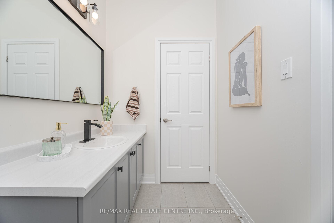
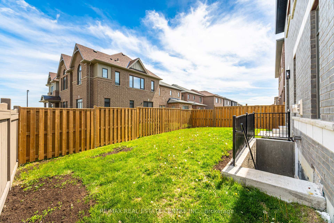
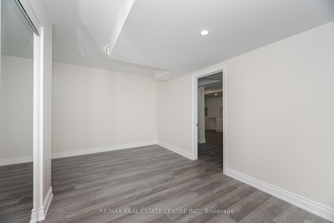
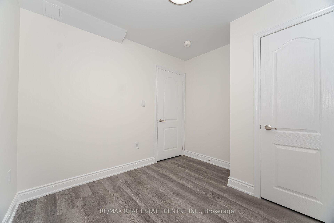
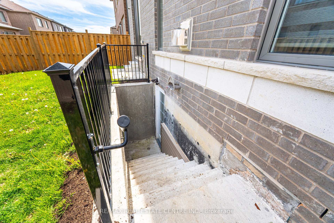
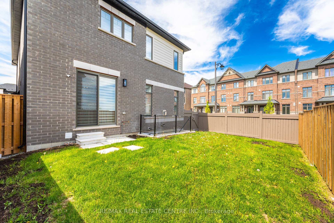


















































| Your Perfect True Multi-Generational North East Facing Home is Here at 61 Spinland St in South after caledon Trails. Featuring 4500 Sq Ft magnificent Living Space( 3180 + 1320 Sq Ft Basement Features 2 BEDROOM LEGAL BASEMENT DWELLING & Separate Media/Games/Rec Room + Storage for Owner's Use), This 4+2 Bed, 5bath home seamlessly blends luxury, comfort, elegance and convenience. . Step inside to be greeted by the welcoming foyer, hardwood floors throughout &airy ambiance of 9 ft-high ceilings that create a sense of openness and abundance of natural light throughout the home. Designated Living Room can be used as a Home Office or Bedroom for Elderly Parents. Open Concept Dining Room, overlooks family room with cozy Gas Fireplace &Grand Eat-In Kitchen, is ideal for entertaining family & friends. A Chef's dream kitchen with wall-to-wall cabinets, brand-new Fridge & Stove features ample counter space, storage space and an eat-in breakfast area that opens to the patio space outdoors. Sitting Room & Spa-Inspired Ensuite bath in Principal Room is ideal to unwind after a busy day. 2nd Bedroom with ensuite bath,3rd/4th Bed with Jack-n-Jill bath. Decent-sized mud Room with Walk-In Storage Closet. Close Proximity to Hwy 410. |
| Price | $1,600,000 |
| Taxes: | $7511.00 |
| Assessment Year: | 2024 |
| Occupancy: | Owner |
| Address: | 61 Spinland Stre , Caledon, L7C 4K5, Peel |
| Directions/Cross Streets: | McLaughlin Rd and Mayfield |
| Rooms: | 15 |
| Bedrooms: | 4 |
| Bedrooms +: | 2 |
| Family Room: | T |
| Basement: | Separate Ent, Finished |
| Level/Floor | Room | Length(ft) | Width(ft) | Descriptions | |
| Room 1 | Main | Foyer | 3.28 | 3.28 | Tile Floor, Double Closet |
| Room 2 | Main | Living Ro | 11.48 | 10.99 | Hardwood Floor, Separate Room, Window |
| Room 3 | Main | Dining Ro | 16.01 | 12.5 | Hardwood Floor, Open Concept, Separate Room |
| Room 4 | Main | Family Ro | 16.99 | 22.63 | Hardwood Floor, Fireplace, Pot Lights |
| Room 5 | Main | Kitchen | 12.6 | 8.99 | Eat-in Kitchen, Breakfast Bar, Tile Floor |
| Room 6 | Second | Primary B | 12.6 | 20.76 | Hardwood Floor, Combined w/Sitting, 6 Pc Ensuite |
| Room 7 | Second | Bedroom 2 | 10.59 | 14.6 | Hardwood Floor, 4 Pc Ensuite, Walk-In Closet(s) |
| Room 8 | Second | Bedroom 3 | 1.34 | 12.6 | Hardwood Floor, Semi Ensuite, Closet |
| Room 9 | Second | Bedroom 4 | 11.22 | 12.79 | Hardwood Floor, Semi Ensuite, Closet Organizers |
| Room 10 | Second | Laundry | 3.28 | 3.28 | |
| Room 11 | Basement | Bedroom | 3.28 | 3.28 | Laminate, Window |
| Room 12 | Basement | Bedroom | 3.28 | 3.28 | Laminate, Window |
| Room 13 | Basement | Recreatio | 3.28 | 3.28 | |
| Room 14 | Basement | Kitchen | 3.28 | 3.28 | Laminate |
| Room 15 | Basement | Living Ro | 3.28 | 3.28 | Laminate |
| Washroom Type | No. of Pieces | Level |
| Washroom Type 1 | 2 | Main |
| Washroom Type 2 | 6 | Second |
| Washroom Type 3 | 4 | Second |
| Washroom Type 4 | 4 | Second |
| Washroom Type 5 | 4 | Basement |
| Total Area: | 0.00 |
| Property Type: | Detached |
| Style: | 2-Storey |
| Exterior: | Stucco (Plaster), Brick |
| Garage Type: | Attached |
| (Parking/)Drive: | Private Do |
| Drive Parking Spaces: | 2 |
| Park #1 | |
| Parking Type: | Private Do |
| Park #2 | |
| Parking Type: | Private Do |
| Pool: | None |
| Approximatly Square Footage: | 3000-3500 |
| Property Features: | Public Trans, Park |
| CAC Included: | N |
| Water Included: | N |
| Cabel TV Included: | N |
| Common Elements Included: | N |
| Heat Included: | N |
| Parking Included: | N |
| Condo Tax Included: | N |
| Building Insurance Included: | N |
| Fireplace/Stove: | Y |
| Heat Type: | Forced Air |
| Central Air Conditioning: | Central Air |
| Central Vac: | N |
| Laundry Level: | Syste |
| Ensuite Laundry: | F |
| Sewers: | Sewer |
$
%
Years
This calculator is for demonstration purposes only. Always consult a professional
financial advisor before making personal financial decisions.
| Although the information displayed is believed to be accurate, no warranties or representations are made of any kind. |
| RE/MAX REAL ESTATE CENTRE INC. |
- Listing -1 of 0
|
|

Sachi Patel
Broker
Dir:
647-702-7117
Bus:
6477027117
| Virtual Tour | Book Showing | Email a Friend |
Jump To:
At a Glance:
| Type: | Freehold - Detached |
| Area: | Peel |
| Municipality: | Caledon |
| Neighbourhood: | Rural Caledon |
| Style: | 2-Storey |
| Lot Size: | x 98.55(Feet) |
| Approximate Age: | |
| Tax: | $7,511 |
| Maintenance Fee: | $0 |
| Beds: | 4+2 |
| Baths: | 5 |
| Garage: | 0 |
| Fireplace: | Y |
| Air Conditioning: | |
| Pool: | None |
Locatin Map:
Payment Calculator:

Listing added to your favorite list
Looking for resale homes?

By agreeing to Terms of Use, you will have ability to search up to 292944 listings and access to richer information than found on REALTOR.ca through my website.

