
![]()
$2,499,000
Available - For Sale
Listing ID: C12161580
487 Lytton Boul , Toronto, M5N 1S5, Toronto
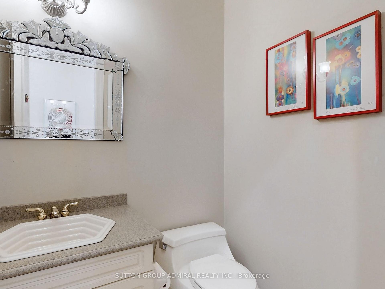

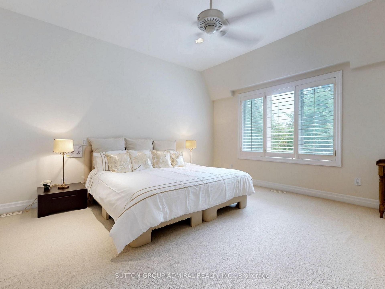
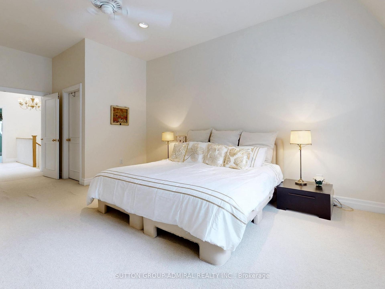
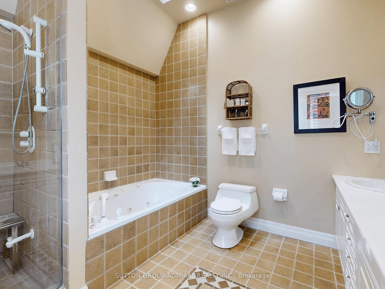
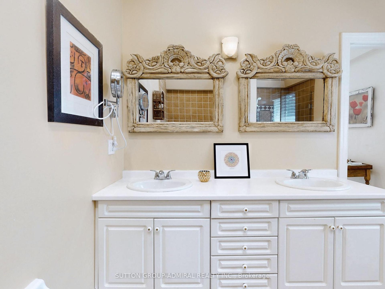
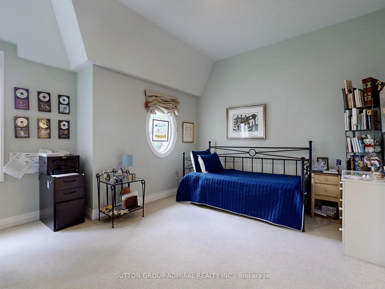
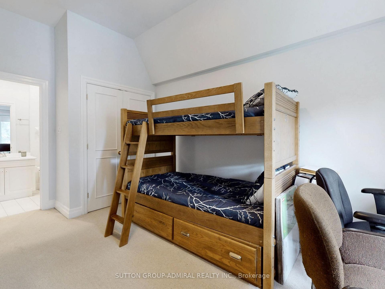
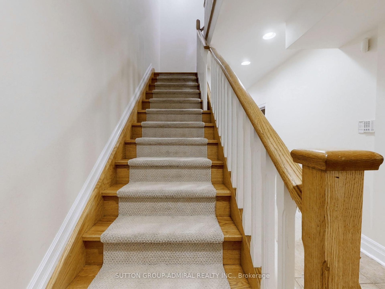
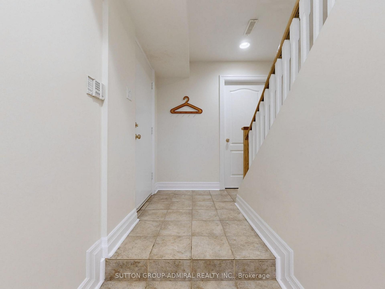
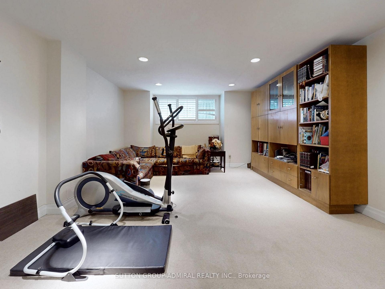
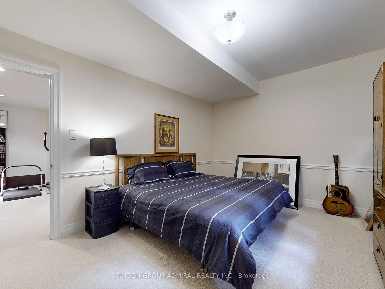
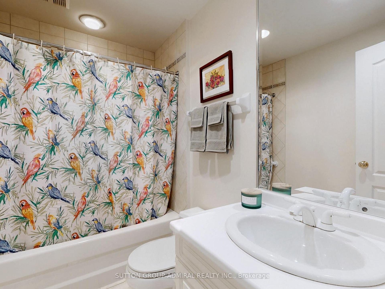
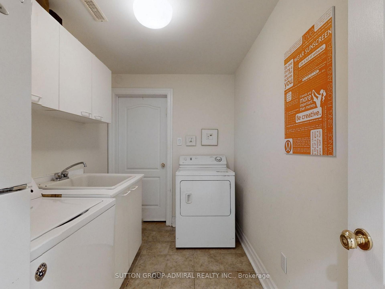
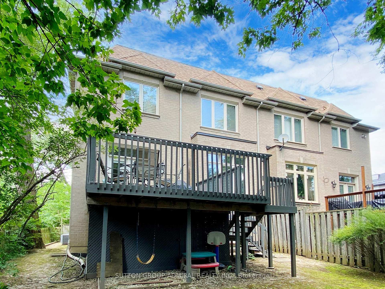
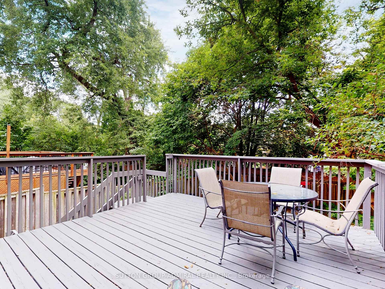

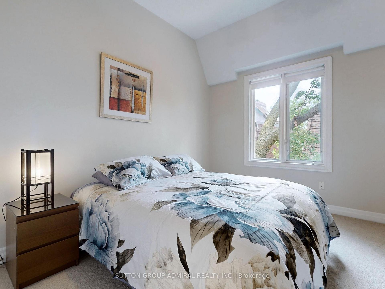
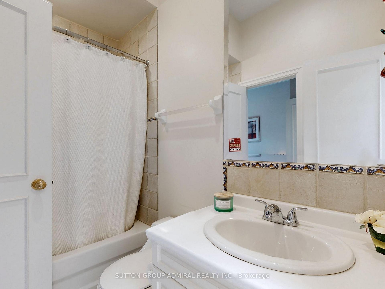

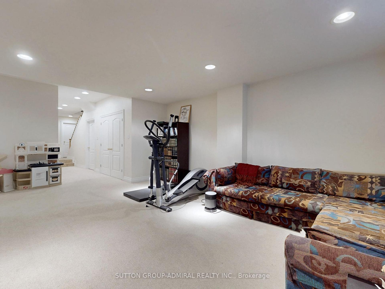
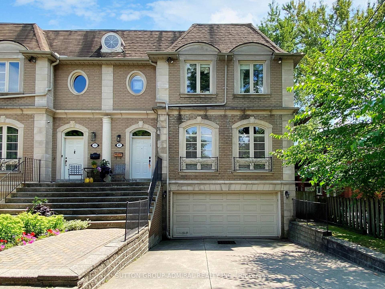
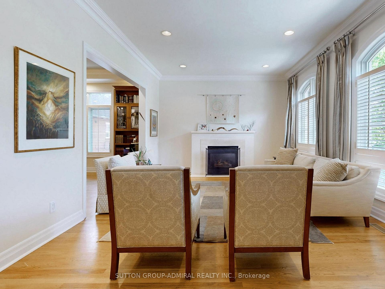
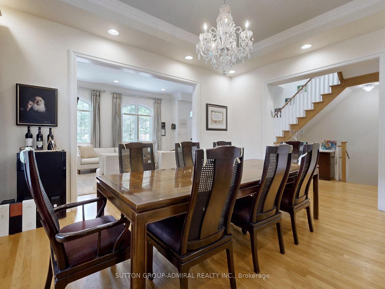
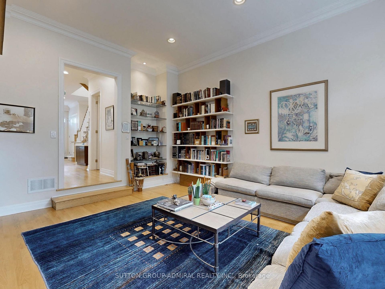
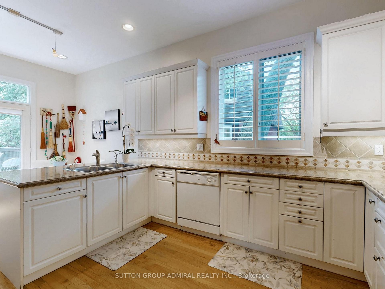
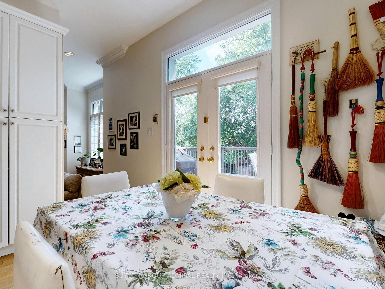
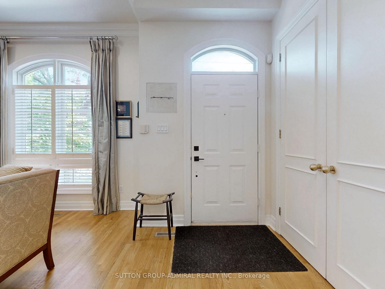
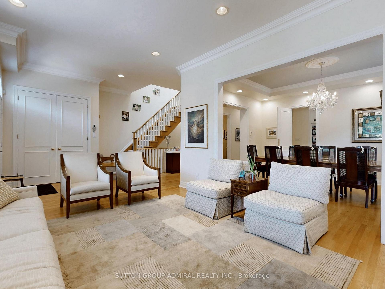
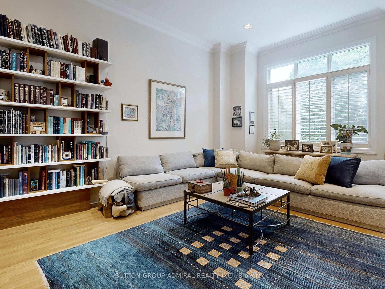
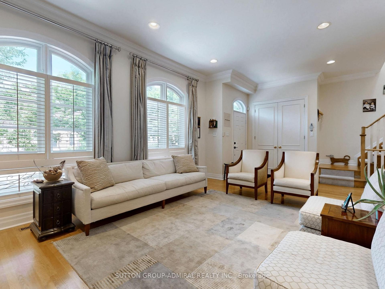
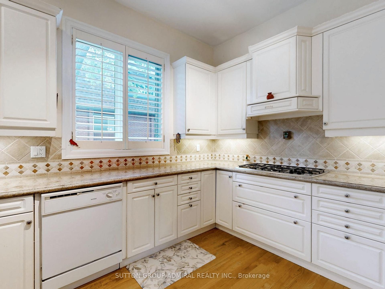
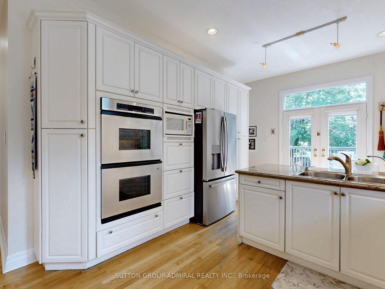
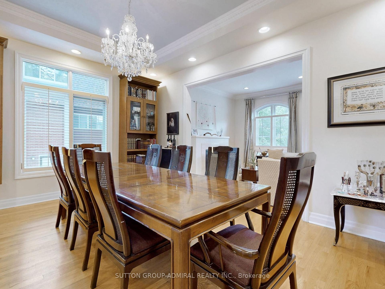


































| This beautiful spacious semi-detached home in the heart of prestigious Lytton Park community boasts over 2800 sqaure feet plus the fully finished basement, 4 plus 1 bedrooms, 5 bathrooms, main floor sunken family room, gourmet eat-in kitchen with walk out to deck and spacious backyard. Professionally landscaped. Double Car Garage. Main floor has 11 ft ceilings, pot lights, new hardwood flooring and staircase and broadloom runner and upper hallway. Freshly painted. Close to all amenities. Must view to appreciate. |
| Price | $2,499,000 |
| Taxes: | $11702.13 |
| Occupancy: | Owner |
| Address: | 487 Lytton Boul , Toronto, M5N 1S5, Toronto |
| Directions/Cross Streets: | BATHURST/GLENCAIRN |
| Rooms: | 9 |
| Rooms +: | 1 |
| Bedrooms: | 5 |
| Bedrooms +: | 0 |
| Family Room: | T |
| Basement: | Finished |
| Level/Floor | Room | Length(ft) | Width(ft) | Descriptions | |
| Room 1 | Main | Living Ro | 18.01 | 12.99 | Hardwood Floor, Crown Moulding, Pot Lights |
| Room 2 | Main | Dining Ro | 15.91 | 13.25 | Hardwood Floor, Crown Moulding, Pot Lights |
| Room 3 | Main | Kitchen | 11.68 | 20.57 | Hardwood Floor, W/O To Deck, Eat-in Kitchen |
| Room 4 | Main | Family Ro | 14.17 | 18.56 | Hardwood Floor, Sunken Room, Fireplace |
| Room 5 | Second | Primary B | 15.74 | 21.75 | Overlooks Backyard, 5 Pc Ensuite, His and Hers Closets |
| Room 6 | Second | Bedroom 2 | 16.33 | 13.15 | Broadloom, 4 Pc Bath, Closet |
| Room 7 | Second | Bedroom 3 | 12.23 | 16.4 | Broadloom, 4 Pc Ensuite, Closet |
| Room 8 | Second | Bedroom 4 | 14.6 | 9.74 | Broadloom, Closet, Closet Organizers |
| Room 9 | Basement | Bedroom 5 | 11.41 | 14.66 | Broadloom, Window |
| Room 10 | Basement | Recreatio | 14.33 | 22.07 | Broadloom, Window |
| Room 11 | Basement | Laundry | 10.82 | 6.59 | Ceramic Floor |
| Room 12 | Basement | Bathroom | 8.07 | 5.22 | Ceramic Floor, 4 Pc Bath |
| Washroom Type | No. of Pieces | Level |
| Washroom Type 1 | 2 | Main |
| Washroom Type 2 | 4 | Second |
| Washroom Type 3 | 5 | Second |
| Washroom Type 4 | 4 | Basement |
| Washroom Type 5 | 0 |
| Total Area: | 0.00 |
| Property Type: | Semi-Detached |
| Style: | 2-Storey |
| Exterior: | Brick |
| Garage Type: | Built-In |
| (Parking/)Drive: | Private |
| Drive Parking Spaces: | 4 |
| Park #1 | |
| Parking Type: | Private |
| Park #2 | |
| Parking Type: | Private |
| Pool: | None |
| Approximatly Square Footage: | 2500-3000 |
| Property Features: | Fenced Yard |
| CAC Included: | N |
| Water Included: | N |
| Cabel TV Included: | N |
| Common Elements Included: | N |
| Heat Included: | N |
| Parking Included: | N |
| Condo Tax Included: | N |
| Building Insurance Included: | N |
| Fireplace/Stove: | Y |
| Heat Type: | Forced Air |
| Central Air Conditioning: | Central Air |
| Central Vac: | Y |
| Laundry Level: | Syste |
| Ensuite Laundry: | F |
| Elevator Lift: | False |
| Sewers: | Sewer |
$
%
Years
This calculator is for demonstration purposes only. Always consult a professional
financial advisor before making personal financial decisions.
| Although the information displayed is believed to be accurate, no warranties or representations are made of any kind. |
| SUTTON GROUP-ADMIRAL REALTY INC. |
- Listing -1 of 0
|
|

Sachi Patel
Broker
Dir:
647-702-7117
Bus:
6477027117
| Virtual Tour | Book Showing | Email a Friend |
Jump To:
At a Glance:
| Type: | Freehold - Semi-Detached |
| Area: | Toronto |
| Municipality: | Toronto C04 |
| Neighbourhood: | Bedford Park-Nortown |
| Style: | 2-Storey |
| Lot Size: | x 134.15(Feet) |
| Approximate Age: | |
| Tax: | $11,702.13 |
| Maintenance Fee: | $0 |
| Beds: | 5 |
| Baths: | 5 |
| Garage: | 0 |
| Fireplace: | Y |
| Air Conditioning: | |
| Pool: | None |
Locatin Map:
Payment Calculator:

Listing added to your favorite list
Looking for resale homes?

By agreeing to Terms of Use, you will have ability to search up to 292944 listings and access to richer information than found on REALTOR.ca through my website.

