
![]()
$3,600
Available - For Rent
Listing ID: W12158581
1341 William Halton Park South , Oakville, L6M 5P1, Halton
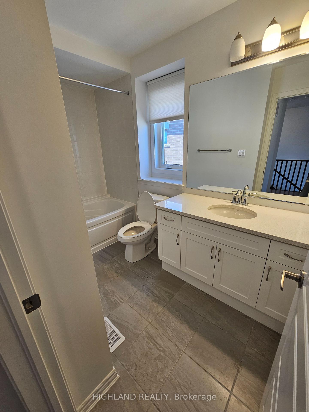
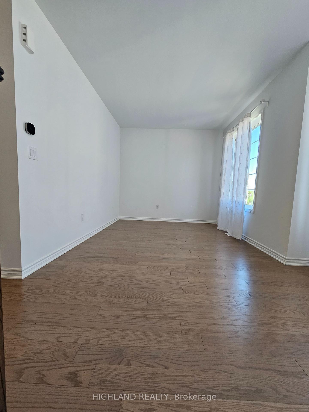
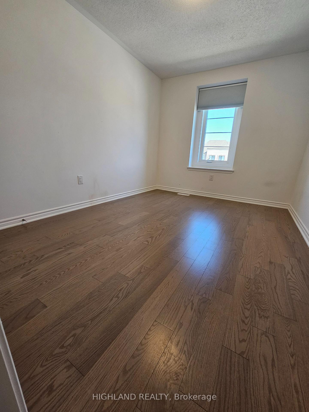
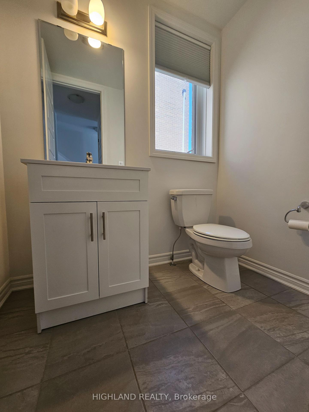
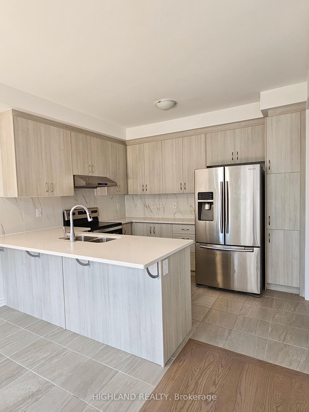
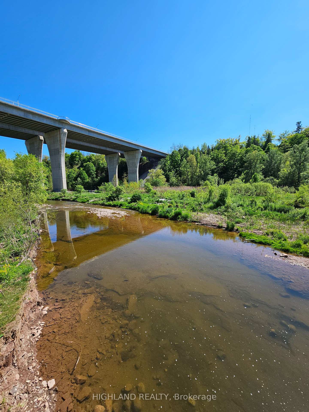
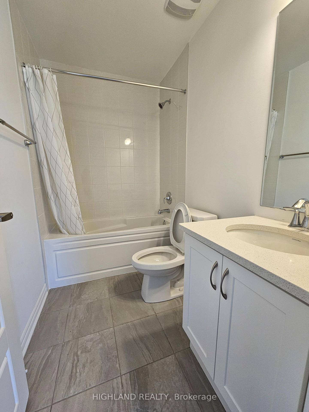
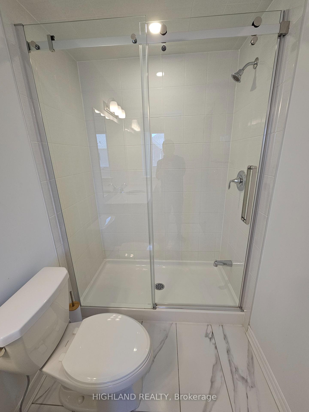
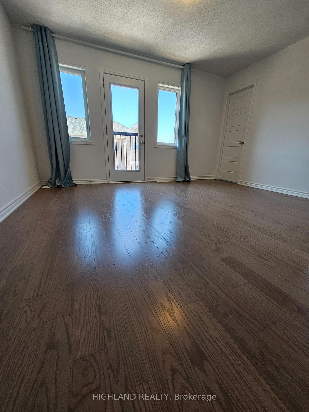
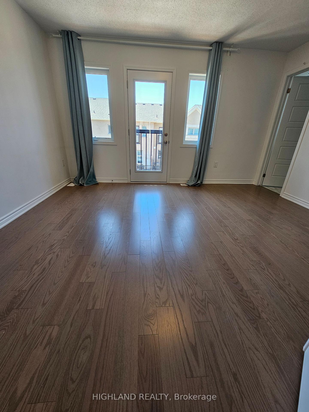
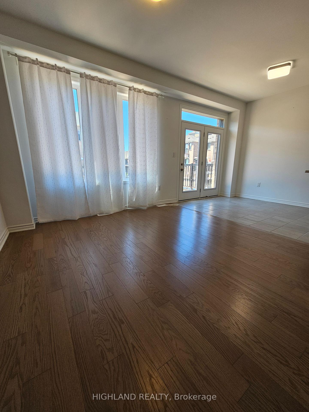
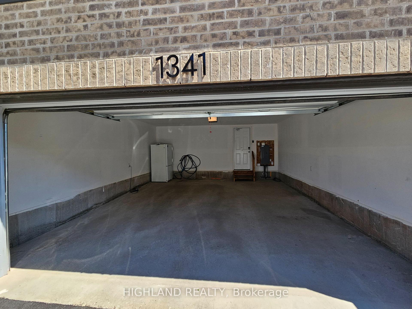
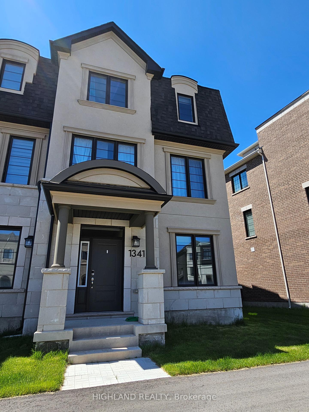
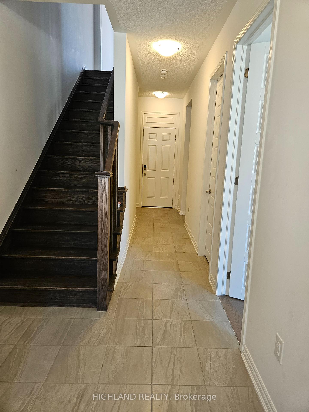
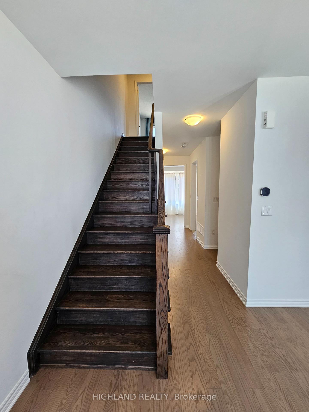
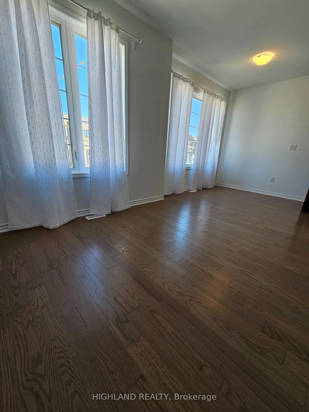
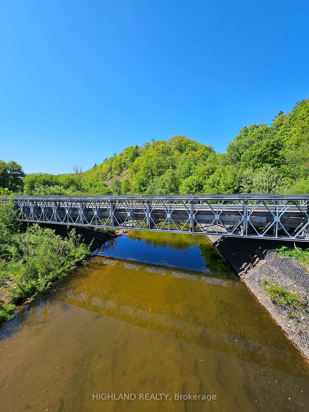
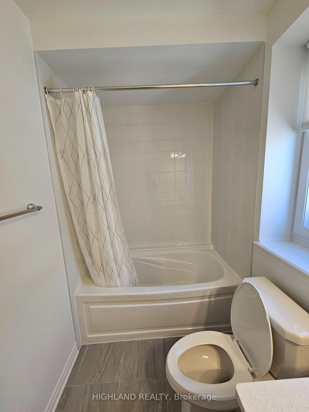
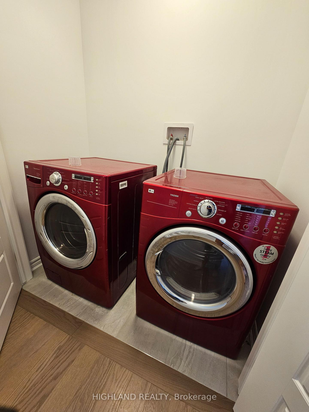
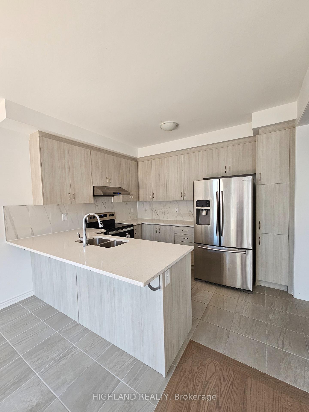
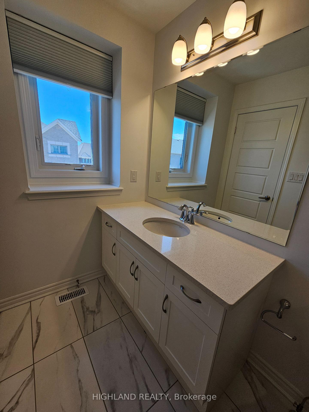

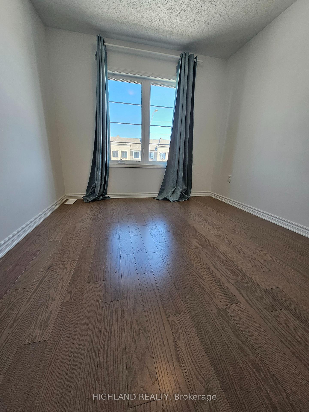
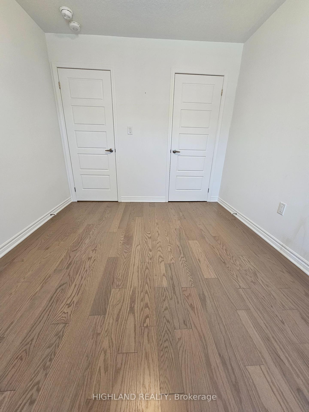
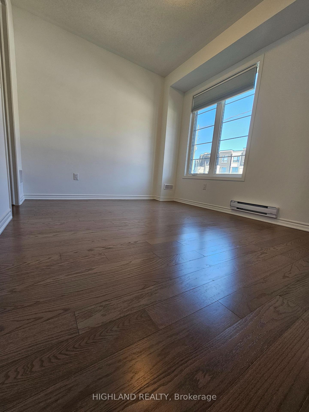
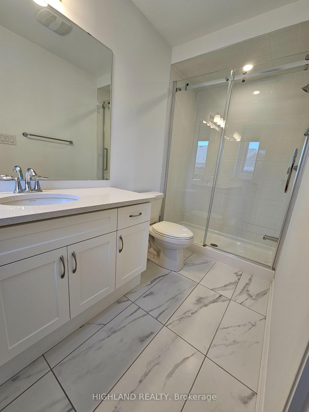
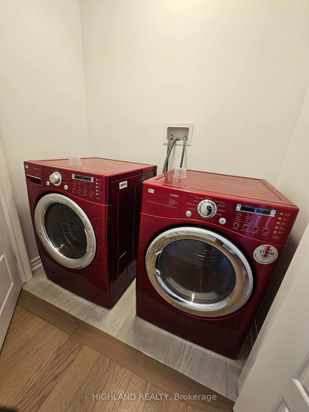



























| Just one year New Mattamy End Unit Townhouse in Oakville! Luxury Living 4 Bed rooms + 3.5 Bath room with double garage, One bedroom is on ground level with 4 PC Ensuite. Stainless Steel Appliances, Grand Center Island, Quartz Counter-tops, Kitchen with Contemporary upgraded. Open-Concept Living Area with 9' upgraded Ceiling, Very Bright and Sun Filled living space.Our home is also near scenic trails, 16 Mile Creek. |
| Price | $3,600 |
| Taxes: | $0.00 |
| Occupancy: | Vacant |
| Address: | 1341 William Halton Park South , Oakville, L6M 5P1, Halton |
| Directions/Cross Streets: | Dundas/Third Line |
| Rooms: | 10 |
| Bedrooms: | 4 |
| Bedrooms +: | 0 |
| Family Room: | T |
| Basement: | None |
| Furnished: | Unfu |
| Level/Floor | Room | Length(ft) | Width(ft) | Descriptions | |
| Room 1 | Ground | Bedroom | 11.38 | 9.97 | Hardwood Floor, W/O To Garage, Picture Window |
| Room 2 | Second | Kitchen | 11.38 | 9.38 | Hardwood Floor, Combined w/Kitchen, W/O To Balcony |
| Room 3 | Second | Family Ro | 10.99 | 11.18 | Hardwood Floor, Combined w/Dining, W/O To Balcony |
| Room 4 | Second | Dining Ro | 18.99 | 9.97 | Hardwood Floor, Large Window, Combined w/Kitchen |
| Room 5 | Third | Primary B | 13.78 | 12.79 | Hardwood Floor, Walk-In Closet(s), Juliette Balcony |
| Room 6 | Third | Bedroom 2 | 9.58 | 9.38 | Hardwood Floor, B/I Closet, Window |
| Room 7 | Third | Bedroom 3 | 10.79 | 9.38 | Hardwood Floor, B/I Closet, Window |
| Washroom Type | No. of Pieces | Level |
| Washroom Type 1 | 2 | Second |
| Washroom Type 2 | 4 | Third |
| Washroom Type 3 | 4 | Ground |
| Washroom Type 4 | 0 | |
| Washroom Type 5 | 0 |
| Total Area: | 0.00 |
| Approximatly Age: | 0-5 |
| Property Type: | Att/Row/Townhouse |
| Style: | 3-Storey |
| Exterior: | Brick |
| Garage Type: | Built-In |
| (Parking/)Drive: | Private |
| Drive Parking Spaces: | 0 |
| Park #1 | |
| Parking Type: | Private |
| Park #2 | |
| Parking Type: | Private |
| Pool: | None |
| Laundry Access: | Ensuite |
| Approximatly Age: | 0-5 |
| Approximatly Square Footage: | 1500-2000 |
| CAC Included: | N |
| Water Included: | N |
| Cabel TV Included: | N |
| Common Elements Included: | N |
| Heat Included: | N |
| Parking Included: | Y |
| Condo Tax Included: | N |
| Building Insurance Included: | N |
| Fireplace/Stove: | N |
| Heat Type: | Forced Air |
| Central Air Conditioning: | Central Air |
| Central Vac: | N |
| Laundry Level: | Syste |
| Ensuite Laundry: | F |
| Elevator Lift: | False |
| Sewers: | Sewer |
| Utilities-Cable: | Y |
| Utilities-Hydro: | Y |
| Although the information displayed is believed to be accurate, no warranties or representations are made of any kind. |
| HIGHLAND REALTY |
- Listing -1 of 0
|
|

Sachi Patel
Broker
Dir:
647-702-7117
Bus:
6477027117
| Book Showing | Email a Friend |
Jump To:
At a Glance:
| Type: | Freehold - Att/Row/Townhouse |
| Area: | Halton |
| Municipality: | Oakville |
| Neighbourhood: | 1012 - NW Northwest |
| Style: | 3-Storey |
| Lot Size: | x 0.00() |
| Approximate Age: | 0-5 |
| Tax: | $0 |
| Maintenance Fee: | $0 |
| Beds: | 4 |
| Baths: | 4 |
| Garage: | 0 |
| Fireplace: | N |
| Air Conditioning: | |
| Pool: | None |
Locatin Map:

Listing added to your favorite list
Looking for resale homes?

By agreeing to Terms of Use, you will have ability to search up to 292944 listings and access to richer information than found on REALTOR.ca through my website.

