
![]()
$3,500
Available - For Rent
Listing ID: W12161756
8 Chatterton Cour , Brampton, L6W 4G9, Peel
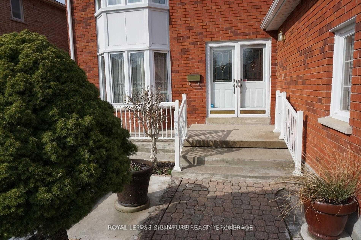
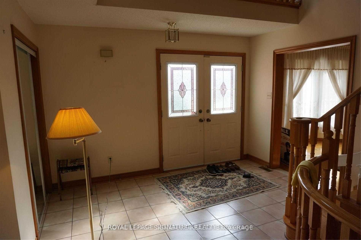
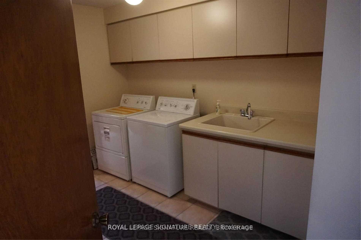
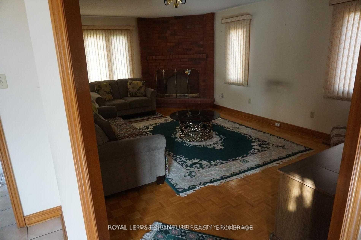
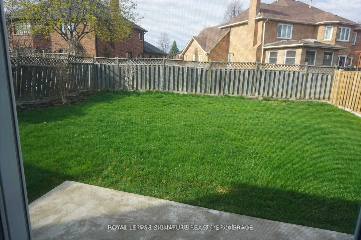
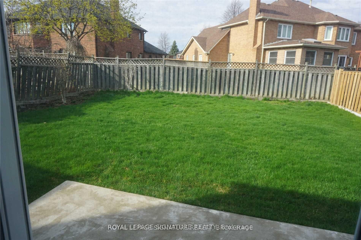

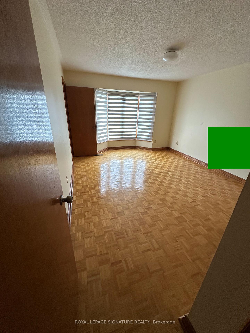
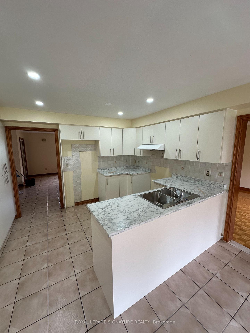
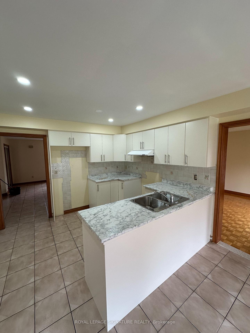
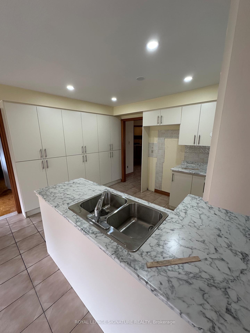
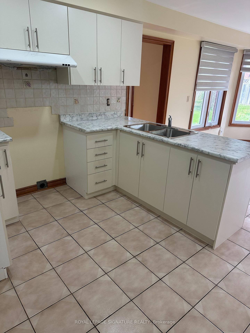
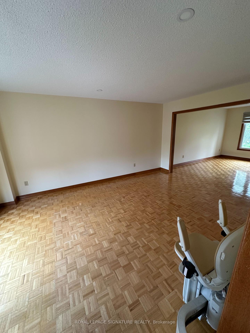
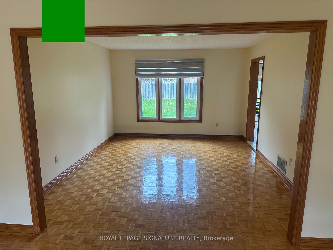
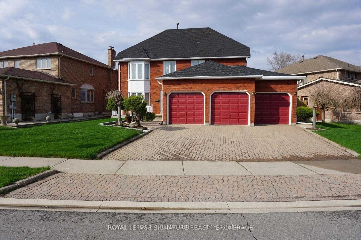
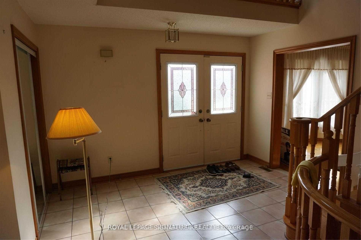
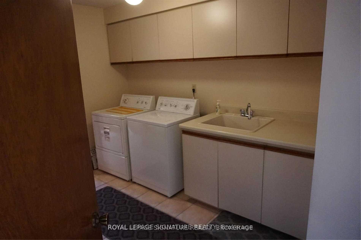


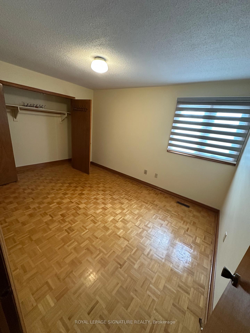
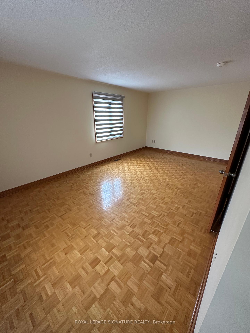
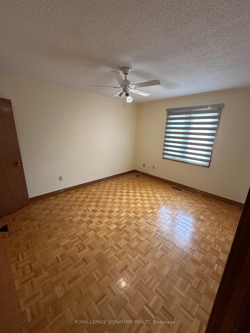
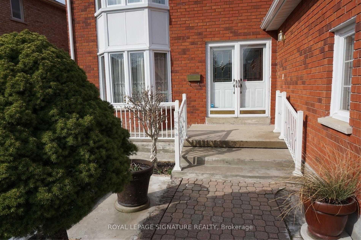
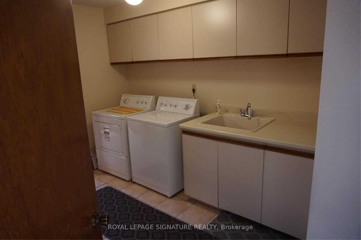
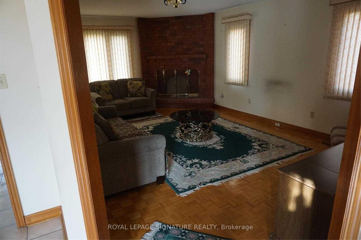
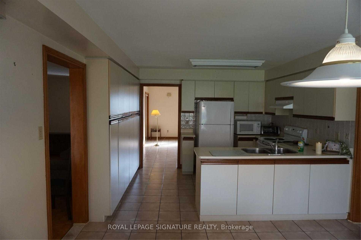
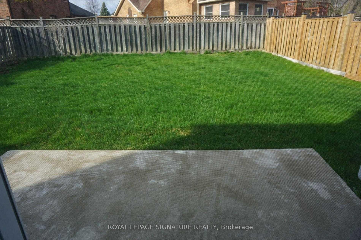
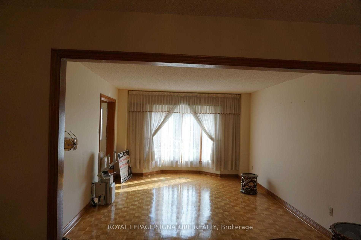
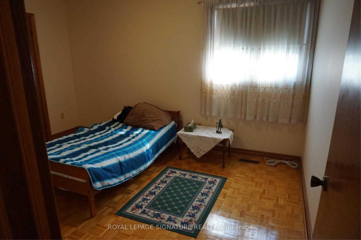
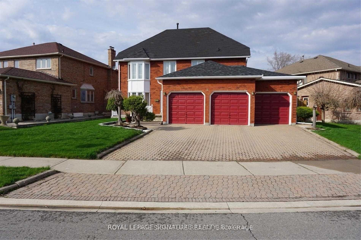

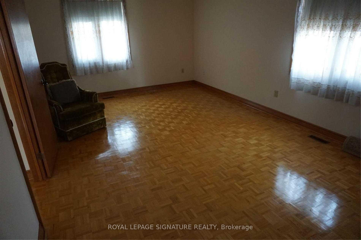
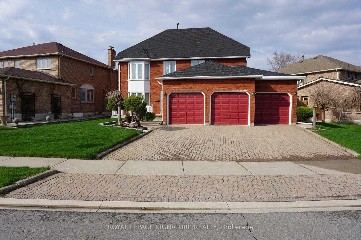
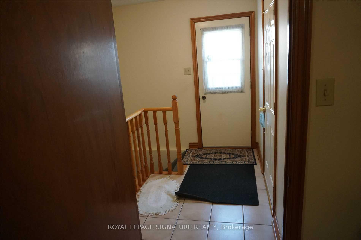

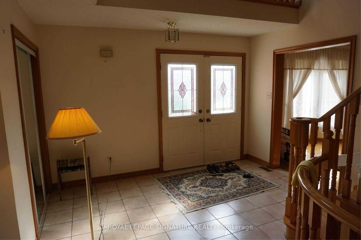
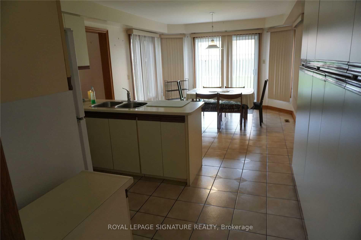
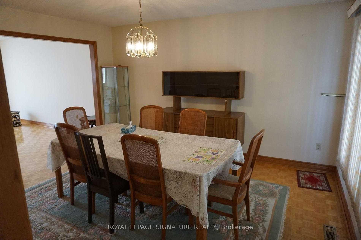
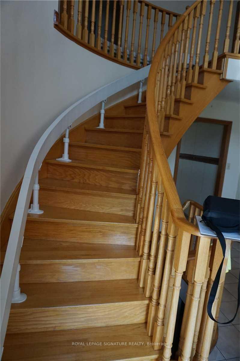
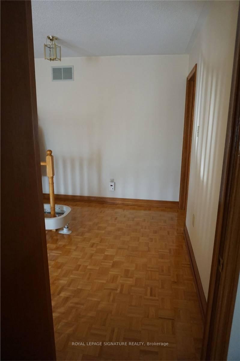
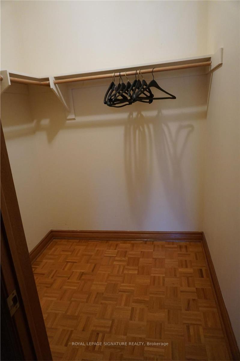
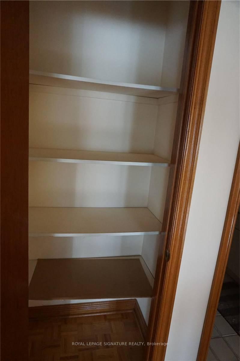

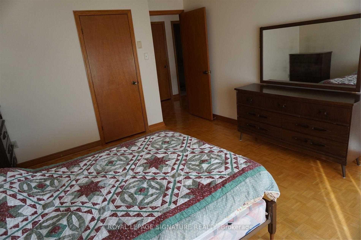
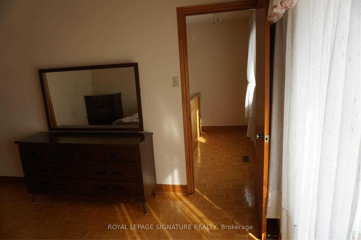
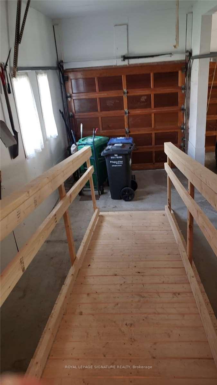
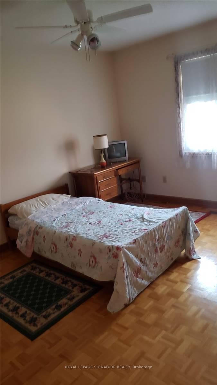















































| Welcome to 8 Chatterton Court, Brampton a beautiful detached home located in a highly desirable, family-friendly neighbourhood. This spacious 2-storey upper-level unit features an open-concept floor plan with 4 large, bright bedrooms, offering plenty of space for comfortable living. The home boasts a brand new kitchen complete with modern pot lights, creating a bright and stylish cooking space. Additionally, the entire house has been freshly painted, giving it a clean and updated feel. Nestled in a quiet and safe area, the home is conveniently located close to schools, grocery stores, restaurants, and with easy access to major highways, making daily commuting and errands a breeze. The upper portion of the home is available for lease (basement not included), and tenants are responsible for 70% of the utilities. Parking includes 1 garage spot and 2 additional spaces on the driveway. AAA tenants are preferred. This is a wonderful opportunity to live in a beautifully updated home in a welcoming community |
| Price | $3,500 |
| Taxes: | $0.00 |
| Occupancy: | Vacant |
| Address: | 8 Chatterton Cour , Brampton, L6W 4G9, Peel |
| Directions/Cross Streets: | Austin Dr/Chatterton Crt |
| Rooms: | 8 |
| Bedrooms: | 4 |
| Bedrooms +: | 0 |
| Family Room: | T |
| Basement: | None |
| Furnished: | Unfu |
| Level/Floor | Room | Length(ft) | Width(ft) | Descriptions | |
| Room 1 | Main | Kitchen | Tile Floor, Renovated, Sliding Doors | ||
| Room 2 | Main | Living Ro | Parquet, Window | ||
| Room 3 | Main | Dining Ro | Parquet, Window, Combined w/Living | ||
| Room 4 | Main | Family Ro | Parquet, Window | ||
| Room 5 | Main | Laundry | Hardwood Floor | ||
| Room 6 | Second | Primary B | Parquet, Window, 4 Pc Ensuite | ||
| Room 7 | Second | Bedroom 2 | Parquet, Window, Closet | ||
| Room 8 | Second | Bedroom 3 | Parquet, Window, Closet | ||
| Room 9 | Second | Bedroom 4 | Parquet, Window, Closet |
| Washroom Type | No. of Pieces | Level |
| Washroom Type 1 | 2 | Main |
| Washroom Type 2 | 4 | Second |
| Washroom Type 3 | 4 | Second |
| Washroom Type 4 | 0 | |
| Washroom Type 5 | 0 |
| Total Area: | 0.00 |
| Property Type: | Detached |
| Style: | 2-Storey |
| Exterior: | Brick, Brick Front |
| Garage Type: | Attached |
| (Parking/)Drive: | Mutual |
| Drive Parking Spaces: | 2 |
| Park #1 | |
| Parking Type: | Mutual |
| Park #2 | |
| Parking Type: | Mutual |
| Pool: | None |
| Laundry Access: | Shared |
| Approximatly Square Footage: | 3000-3500 |
| CAC Included: | N |
| Water Included: | N |
| Cabel TV Included: | N |
| Common Elements Included: | N |
| Heat Included: | N |
| Parking Included: | N |
| Condo Tax Included: | N |
| Building Insurance Included: | N |
| Fireplace/Stove: | Y |
| Heat Type: | Forced Air |
| Central Air Conditioning: | Central Air |
| Central Vac: | N |
| Laundry Level: | Syste |
| Ensuite Laundry: | F |
| Sewers: | Sewer |
| Although the information displayed is believed to be accurate, no warranties or representations are made of any kind. |
| ROYAL LEPAGE SIGNATURE REALTY |
- Listing -1 of 0
|
|

Sachi Patel
Broker
Dir:
647-702-7117
Bus:
6477027117
| Book Showing | Email a Friend |
Jump To:
At a Glance:
| Type: | Freehold - Detached |
| Area: | Peel |
| Municipality: | Brampton |
| Neighbourhood: | Fletcher's Creek South |
| Style: | 2-Storey |
| Lot Size: | x 0.00(Feet) |
| Approximate Age: | |
| Tax: | $0 |
| Maintenance Fee: | $0 |
| Beds: | 4 |
| Baths: | 3 |
| Garage: | 0 |
| Fireplace: | Y |
| Air Conditioning: | |
| Pool: | None |
Locatin Map:

Listing added to your favorite list
Looking for resale homes?

By agreeing to Terms of Use, you will have ability to search up to 292944 listings and access to richer information than found on REALTOR.ca through my website.

