
![]()
$1,449,000
Available - For Sale
Listing ID: C12161765
337 Winona Driv , Toronto, M6C 3T2, Toronto
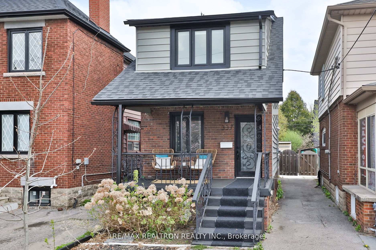
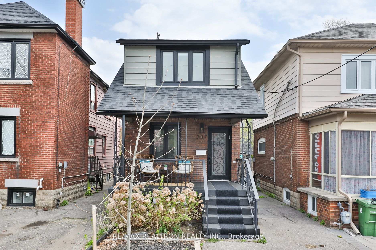
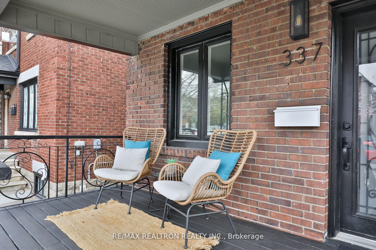
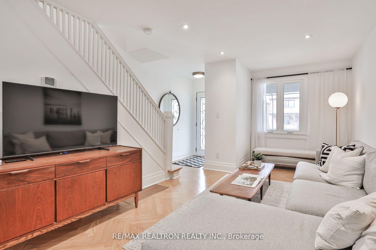
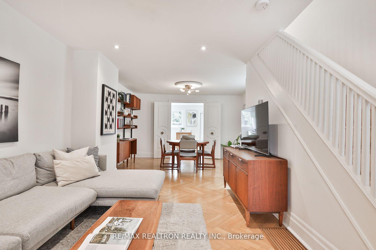
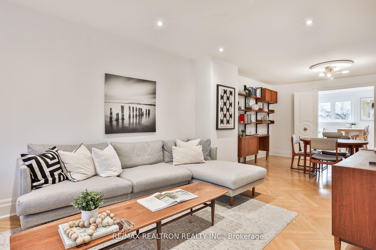

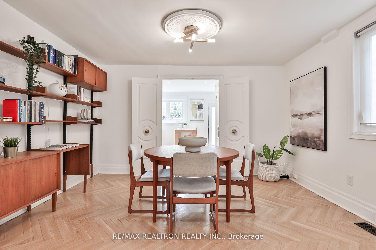
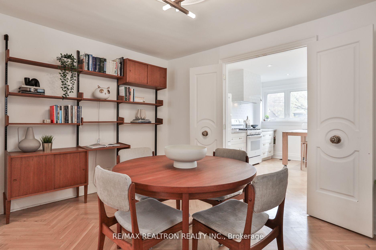
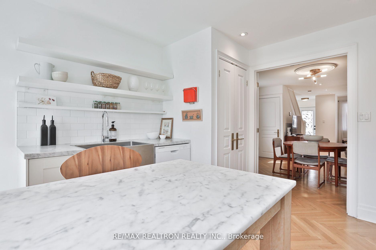
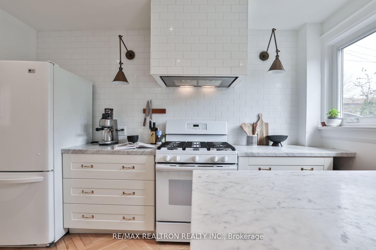
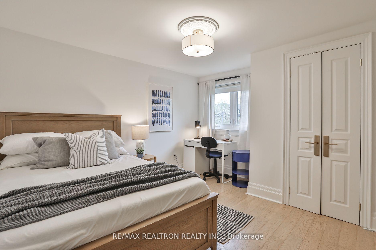
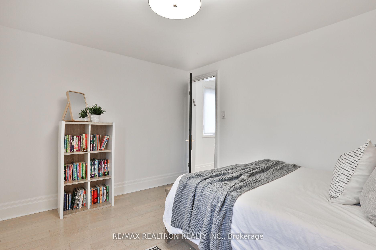
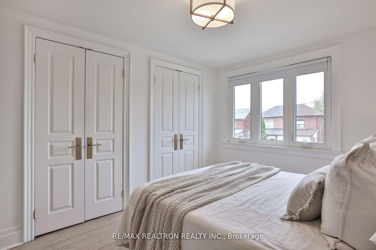
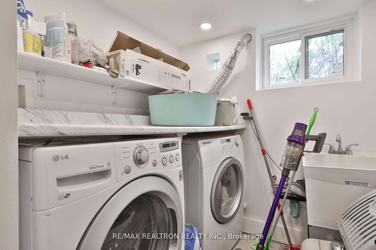
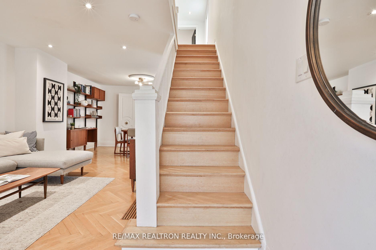
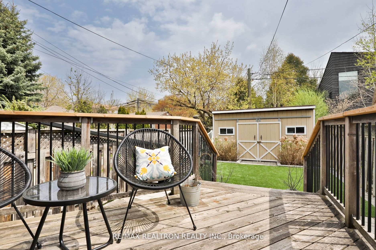
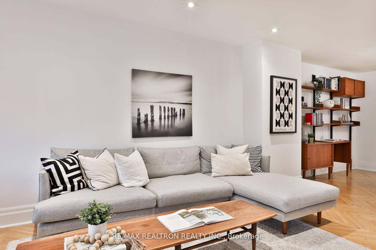
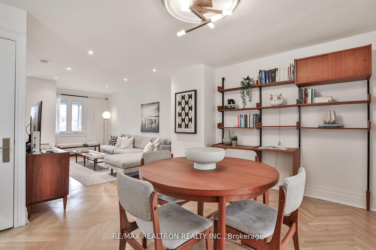
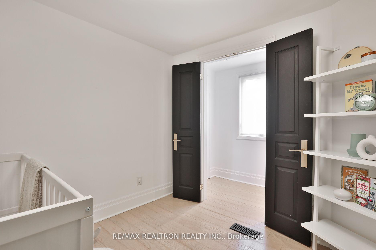
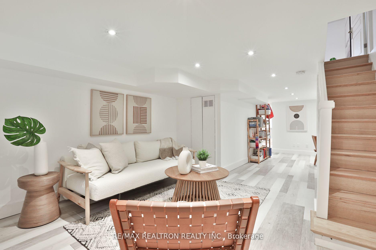
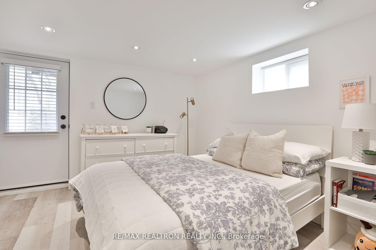
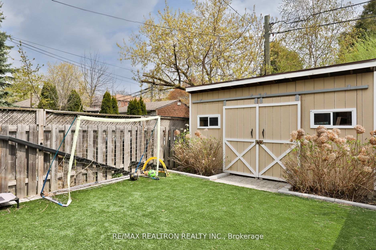
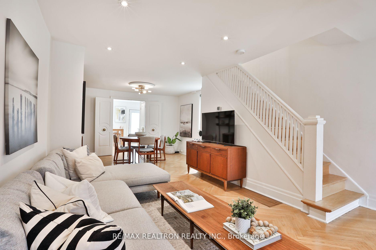
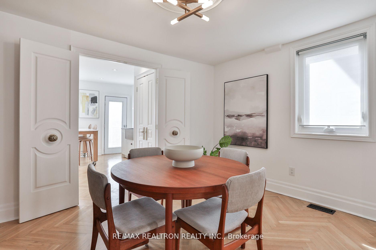
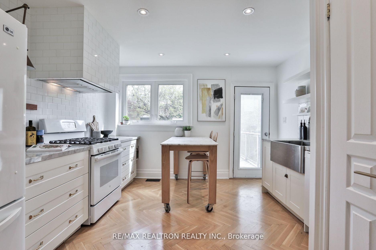
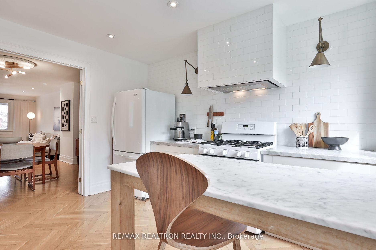
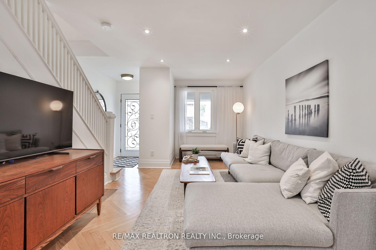
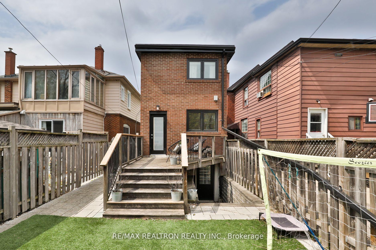
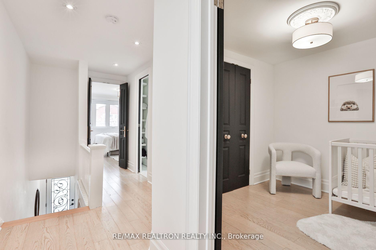
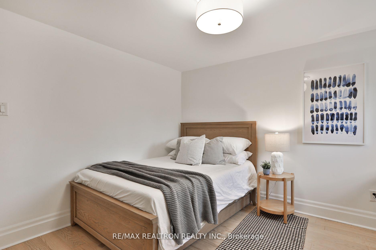
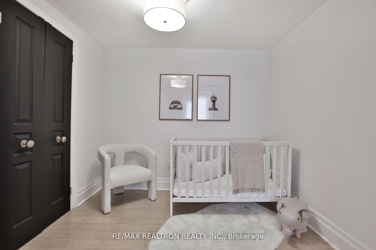
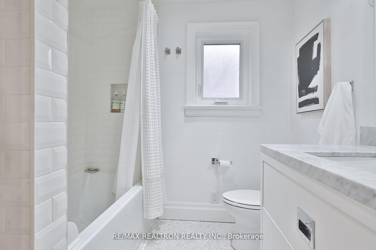
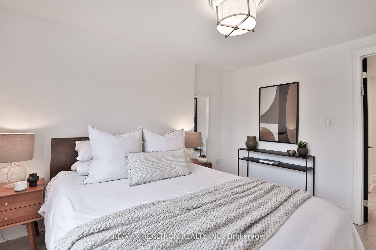
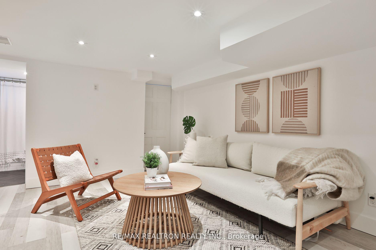
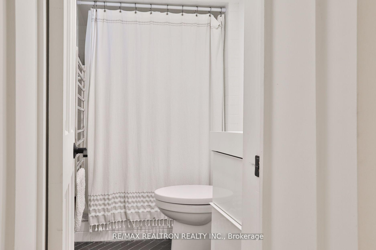
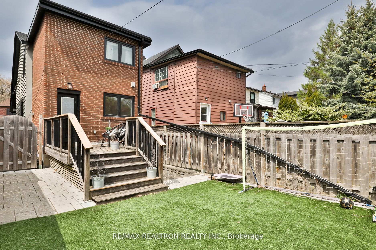
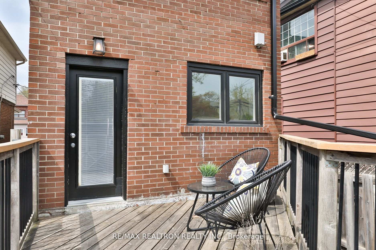
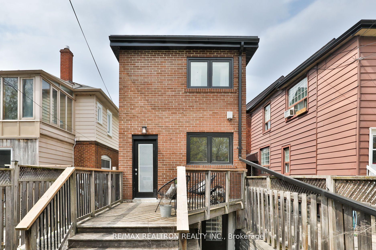







































| Nestled between Humewood and Oakwood Village, a stones throw from Hunter coffee window and Primrose Bagels lies this bright and beautifully renovated 3-bedroom 2-bathroom home with legal front-pad parking, a fun low-maintenance back yard with a finished shed, and a basement with a separate entrance. Enjoy this homes open concept living and dining room with stylish herringbone hardwood and pot lights. Leave the white updated kitchen with its marble-topped island, large pantry, and farm-house sink open to the living space, or close it off with accented double doors for some privacy. Step out to enjoy your morning coffee on the sun-filled east-facing deck overlooking the backyard or sit at the kitchen island and enjoy the greenery. Three second-floor bedrooms each have generous closet space and share an elegant four-piece bathroom with heated marble floors and storage. A fully finished lower level with ample windows and w/o offers additional living space with a spacious rec room, 3-piece with heated towel rack, a laundry room with storage space, and a large bedroom. Store tires, bikes, sports equipment, and more in the spacious well-sealed backyard shed with electrical. A 7 minute walk will take you to shops and restaurants on St Clair, from What a Bagel and the Rushton to No Frills and LCBO. Steps to TTC on Vaughan, Oakwood, and St. Clair, continuous bike path from Winona all the way downtown, and quick vehicle access to the 401 via Allen Road. Easy walk to Rawlinson, Leo Baeck, and other excellent public and private schools as well as Cedarvale Ravine for tennis, skating, sports fields, dog park, playgrounds, and plenty of trails to explore |
| Price | $1,449,000 |
| Taxes: | $4592.15 |
| Occupancy: | Owner |
| Address: | 337 Winona Driv , Toronto, M6C 3T2, Toronto |
| Directions/Cross Streets: | St Clair Ave and Oakwood |
| Rooms: | 6 |
| Rooms +: | 2 |
| Bedrooms: | 3 |
| Bedrooms +: | 1 |
| Family Room: | F |
| Basement: | Finished wit |
| Level/Floor | Room | Length(ft) | Width(ft) | Descriptions | |
| Room 1 | Main | Living Ro | 26.99 | 12.99 | Hardwood Floor, Combined w/Dining, Pot Lights |
| Room 2 | Main | Dining Ro | 26.99 | 12.99 | Hardwood Floor, Combined w/Living, Window |
| Room 3 | Main | Kitchen | 12.17 | 11.74 | Hardwood Floor, Centre Island, W/O To Deck |
| Room 4 | Second | Primary B | 11.74 | 11.68 | Hardwood Floor, His and Hers Closets, Closet Organizers |
| Room 5 | Second | Bedroom 2 | 11.41 | 9.74 | Hardwood Floor, Double Closet, Window |
| Room 6 | Second | Bedroom 3 | 8.99 | 8.99 | Hardwood Floor, Closet |
| Room 7 | Basement | Recreatio | 25.49 | 12 | Laminate, Pot Lights, 3 Pc Bath |
| Room 8 | Basement | Bedroom 4 | 11.64 | 10.5 | Laminate, Walk-Out, Pot Lights |
| Washroom Type | No. of Pieces | Level |
| Washroom Type 1 | 4 | Second |
| Washroom Type 2 | 3 | Basement |
| Washroom Type 3 | 0 | |
| Washroom Type 4 | 0 | |
| Washroom Type 5 | 0 |
| Total Area: | 0.00 |
| Property Type: | Detached |
| Style: | 2-Storey |
| Exterior: | Brick, Vinyl Siding |
| Garage Type: | None |
| (Parking/)Drive: | Front Yard |
| Drive Parking Spaces: | 1 |
| Park #1 | |
| Parking Type: | Front Yard |
| Park #2 | |
| Parking Type: | Front Yard |
| Pool: | None |
| Approximatly Square Footage: | 1100-1500 |
| Property Features: | Arts Centre, Fenced Yard |
| CAC Included: | N |
| Water Included: | N |
| Cabel TV Included: | N |
| Common Elements Included: | N |
| Heat Included: | N |
| Parking Included: | N |
| Condo Tax Included: | N |
| Building Insurance Included: | N |
| Fireplace/Stove: | N |
| Heat Type: | Forced Air |
| Central Air Conditioning: | Central Air |
| Central Vac: | N |
| Laundry Level: | Syste |
| Ensuite Laundry: | F |
| Sewers: | Sewer |
$
%
Years
This calculator is for demonstration purposes only. Always consult a professional
financial advisor before making personal financial decisions.
| Although the information displayed is believed to be accurate, no warranties or representations are made of any kind. |
| RE/MAX REALTRON REALTY INC. |
- Listing -1 of 0
|
|

Sachi Patel
Broker
Dir:
647-702-7117
Bus:
6477027117
| Book Showing | Email a Friend |
Jump To:
At a Glance:
| Type: | Freehold - Detached |
| Area: | Toronto |
| Municipality: | Toronto C03 |
| Neighbourhood: | Oakwood Village |
| Style: | 2-Storey |
| Lot Size: | x 100.00(Feet) |
| Approximate Age: | |
| Tax: | $4,592.15 |
| Maintenance Fee: | $0 |
| Beds: | 3+1 |
| Baths: | 2 |
| Garage: | 0 |
| Fireplace: | N |
| Air Conditioning: | |
| Pool: | None |
Locatin Map:
Payment Calculator:

Listing added to your favorite list
Looking for resale homes?

By agreeing to Terms of Use, you will have ability to search up to 292944 listings and access to richer information than found on REALTOR.ca through my website.

