
![]()
$875,000
Available - For Sale
Listing ID: X12012227
173 Conservancy Driv , Barrhaven, K2J 7L8, Ottawa
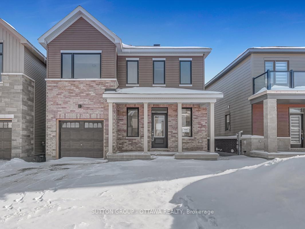
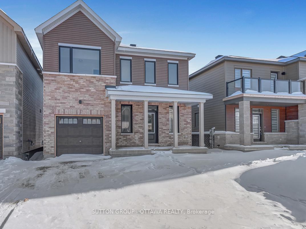
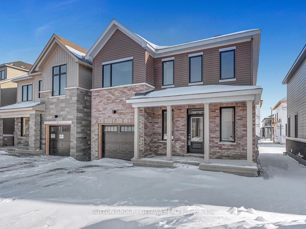
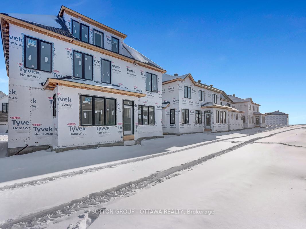
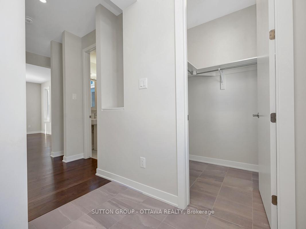
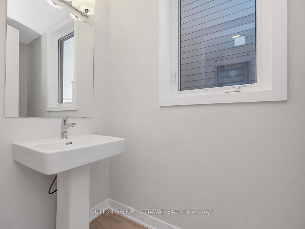
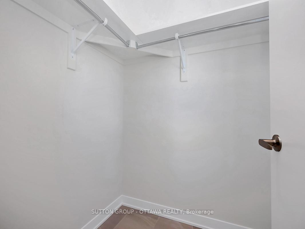
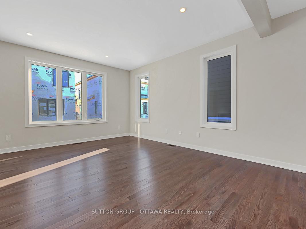
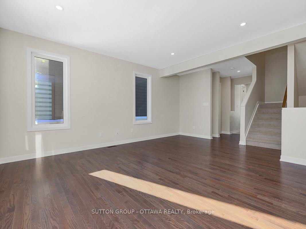
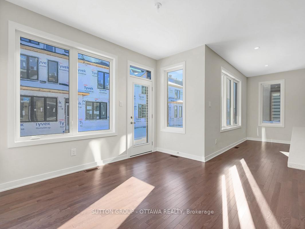
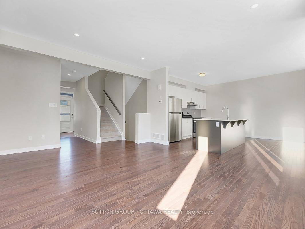
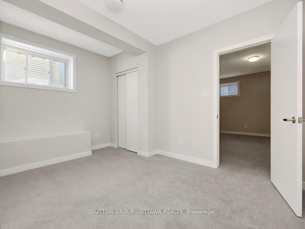
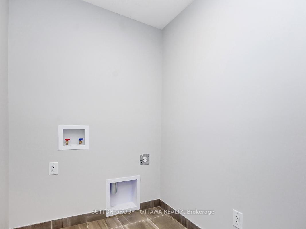
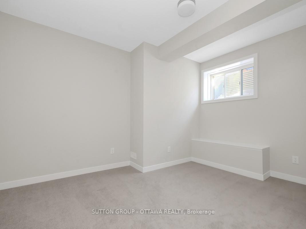
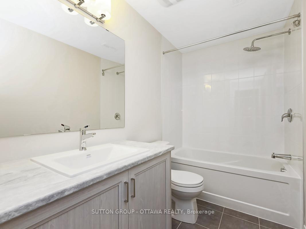
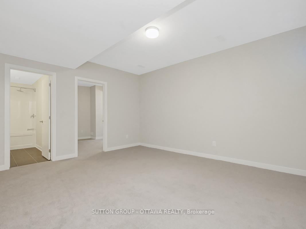
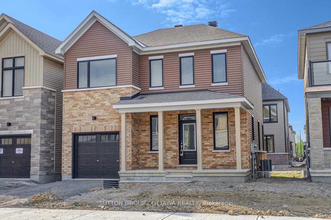
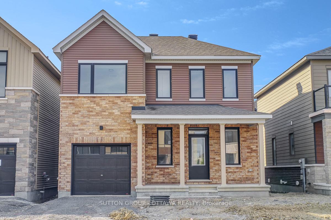
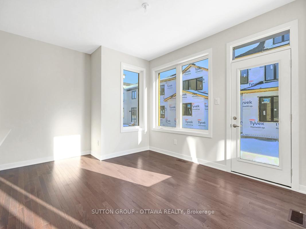
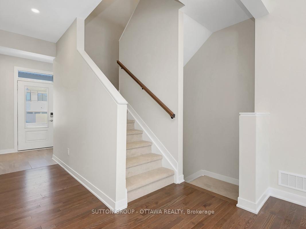
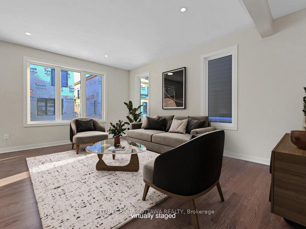
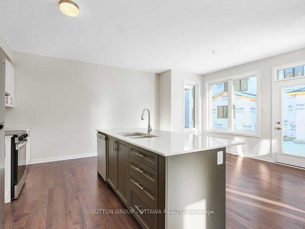
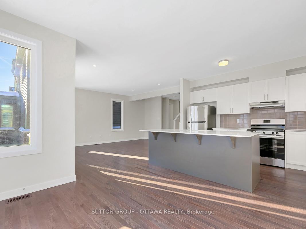
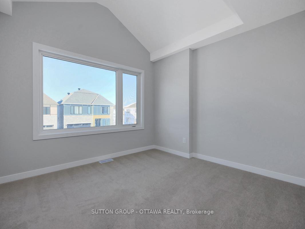
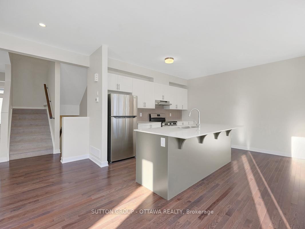
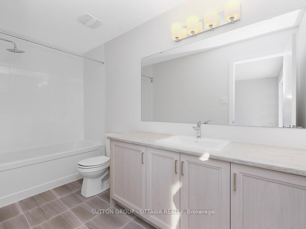
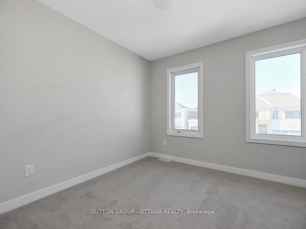

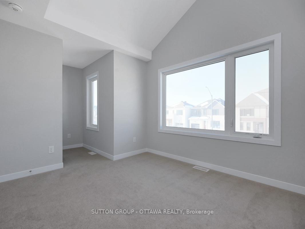
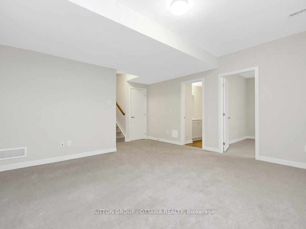
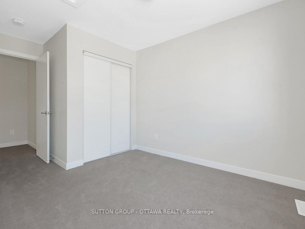
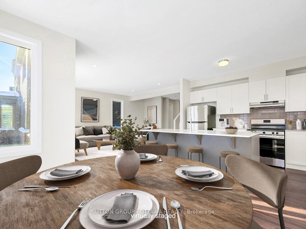

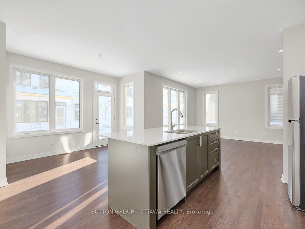
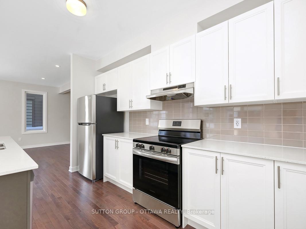
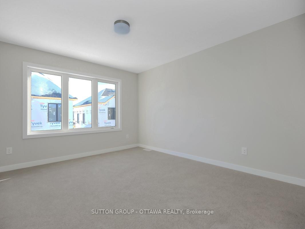
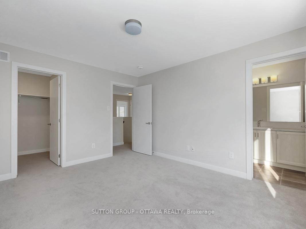
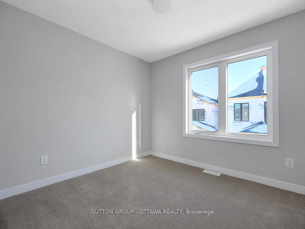
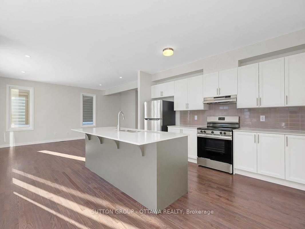

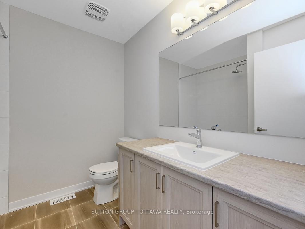
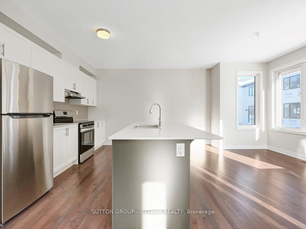
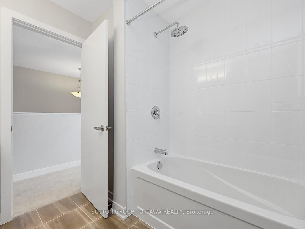
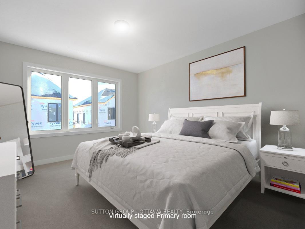
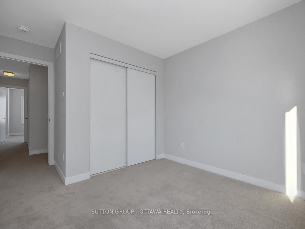
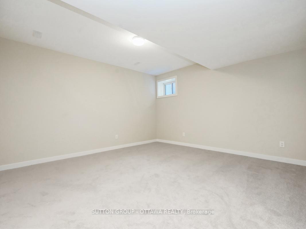

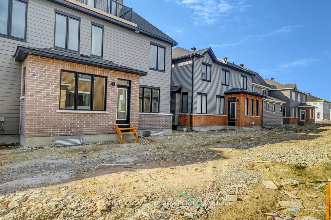
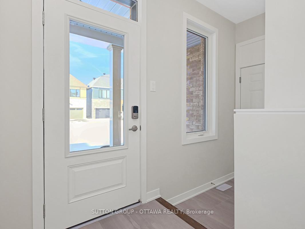
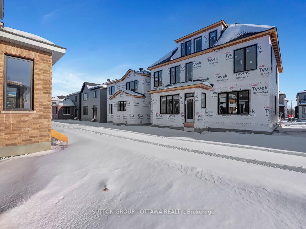
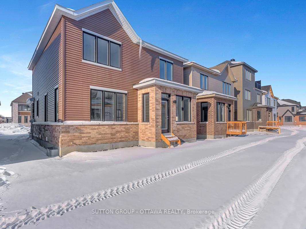



















































| Stunning 4+ Bedroom Home in The Conservancy, Barrhaven No HST!Welcome to this brand-new, never-lived-in home in The Conservancy by Caivan, offering modern design and exceptional living space without the added HST tax!Step into a bright, open-concept main floor featuring smooth 9 ceilings, elegant oak hardwood flooring, and a stylish sit-down kitchen island. The kitchen is a chef's dream, complete with quartz countertops, a modern backsplash, soft-close cabinets, and a stainless steel hood fan. A full-size powder room, pot light package, and large windows flooding the space with natural light complete the main level. Upstairs, the primary suite boasts a luxurious ensuite, while three additional bedrooms, a full bathroom, and a convenient laundry room complete the second-floor's 4-bedroom layout. The fully finished basement offers 9 ceilings and provides even more living space, featuring a fifth bedroom, a full 3-piece bathroom, and a spacious family room perfect for entertainment, guests, or additional living needs. This home is loaded with premium upgrades, including modern sinks with single-lever faucets, a sleek flat trim package with flat panel doors, and an exterior front door touch-screen SmartLock. Additionally, it has been upgraded to a 200-amp electrical panel, ensuring ample power for all your future needs. This is your opportunity to own a stunning, move-in-ready home in one of Barrhaven's most sought-after communities. Dont miss outschedule your showing today! 24 hours on all offers |
| Price | $875,000 |
| Taxes: | $4500.00 |
| Assessment Year: | 2025 |
| Occupancy: | Vacant |
| Address: | 173 Conservancy Driv , Barrhaven, K2J 7L8, Ottawa |
| Directions/Cross Streets: | Borrisokane Road |
| Rooms: | 10 |
| Rooms +: | 3 |
| Bedrooms: | 4 |
| Bedrooms +: | 1 |
| Family Room: | T |
| Basement: | Finished, Full |
| Level/Floor | Room | Length(ft) | Width(ft) | Descriptions | |
| Room 1 | Basement | Bedroom 5 | 13.12 | 10.82 | |
| Room 2 | Basement | Bathroom | 10.33 | 4.89 | 3 Pc Bath |
| Room 3 | Basement | Family Ro | 13.68 | 11.48 | |
| Room 4 | Ground | Bathroom | 7.48 | 3.28 | 2 Pc Bath |
| Room 5 | Ground | Kitchen | 13.12 | 9.45 | |
| Room 6 | Ground | Dining Ro | 10.82 | 9.84 | Combined w/Kitchen |
| Room 7 | Ground | Living Ro | 18.37 | 13.78 | |
| Room 8 | Second | Primary B | 12.96 | 11.48 | |
| Room 9 | Second | Bedroom 2 | 9.84 | 9.84 | |
| Room 10 | Second | Bedroom 3 | 9.84 | 9.18 | |
| Room 11 | Second | Bedroom 4 | 9.84 | 8.2 | |
| Room 12 | Second | Bathroom | 7.54 | 7.22 | |
| Room 13 | Second | Bathroom | 11.48 | 4.89 |
| Washroom Type | No. of Pieces | Level |
| Washroom Type 1 | 2 | Ground |
| Washroom Type 2 | 3 | Basement |
| Washroom Type 3 | 3 | Second |
| Washroom Type 4 | 3 | Second |
| Washroom Type 5 | 0 |
| Total Area: | 0.00 |
| Approximatly Age: | 0-5 |
| Property Type: | Detached |
| Style: | 2-Storey |
| Exterior: | Brick Front, Vinyl Siding |
| Garage Type: | Built-In |
| (Parking/)Drive: | Available |
| Drive Parking Spaces: | 2 |
| Park #1 | |
| Parking Type: | Available |
| Park #2 | |
| Parking Type: | Available |
| Pool: | None |
| Approximatly Age: | 0-5 |
| Approximatly Square Footage: | 2000-2500 |
| Property Features: | Public Trans, School Bus Route |
| CAC Included: | N |
| Water Included: | N |
| Cabel TV Included: | N |
| Common Elements Included: | N |
| Heat Included: | N |
| Parking Included: | N |
| Condo Tax Included: | N |
| Building Insurance Included: | N |
| Fireplace/Stove: | N |
| Heat Type: | Forced Air |
| Central Air Conditioning: | None |
| Central Vac: | N |
| Laundry Level: | Syste |
| Ensuite Laundry: | F |
| Elevator Lift: | False |
| Sewers: | Sewer |
| Utilities-Cable: | A |
| Utilities-Hydro: | A |
$
%
Years
This calculator is for demonstration purposes only. Always consult a professional
financial advisor before making personal financial decisions.
| Although the information displayed is believed to be accurate, no warranties or representations are made of any kind. |
| SUTTON GROUP - OTTAWA REALTY |
- Listing -1 of 0
|
|

Sachi Patel
Broker
Dir:
647-702-7117
Bus:
6477027117
| Book Showing | Email a Friend |
Jump To:
At a Glance:
| Type: | Freehold - Detached |
| Area: | Ottawa |
| Municipality: | Barrhaven |
| Neighbourhood: | 7704 - Barrhaven - Heritage Park |
| Style: | 2-Storey |
| Lot Size: | x 68.79(Feet) |
| Approximate Age: | 0-5 |
| Tax: | $4,500 |
| Maintenance Fee: | $0 |
| Beds: | 4+1 |
| Baths: | 4 |
| Garage: | 0 |
| Fireplace: | N |
| Air Conditioning: | |
| Pool: | None |
Locatin Map:
Payment Calculator:

Listing added to your favorite list
Looking for resale homes?

By agreeing to Terms of Use, you will have ability to search up to 292944 listings and access to richer information than found on REALTOR.ca through my website.

