
![]()
$3,200
Available - For Rent
Listing ID: X12160825
16 Crossmore Cres , Cambridge, N1S 0C7, Waterloo
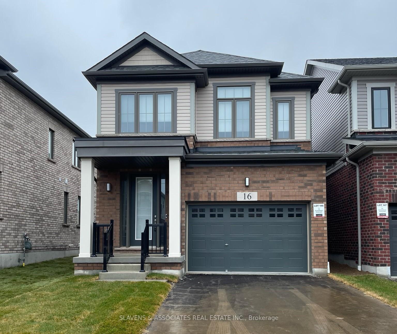
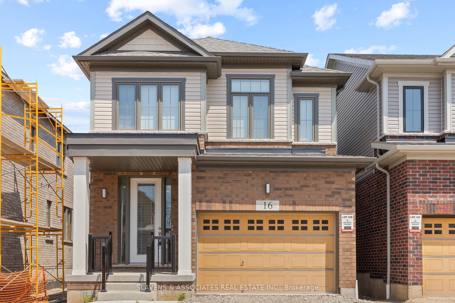
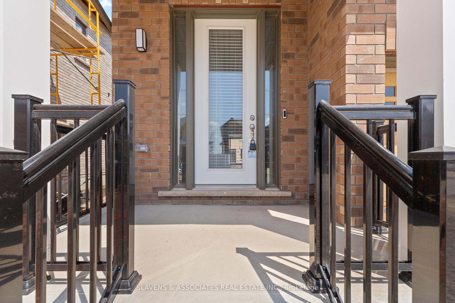
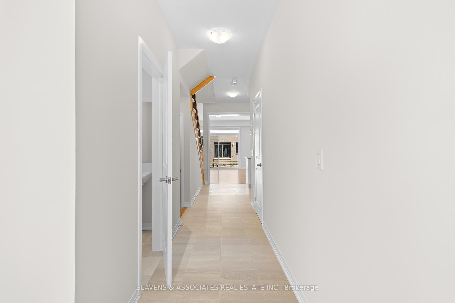
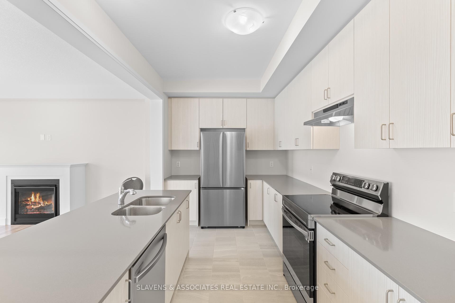
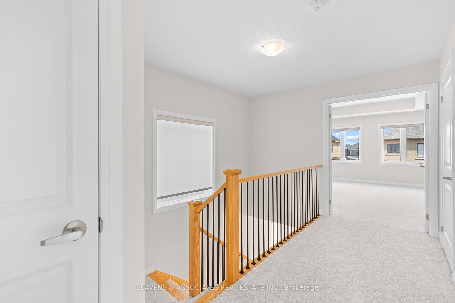
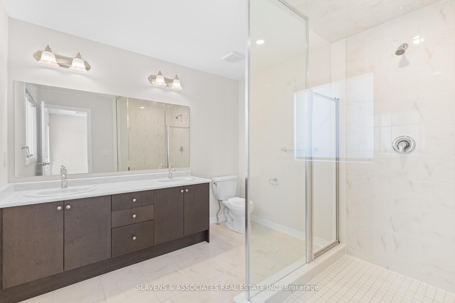
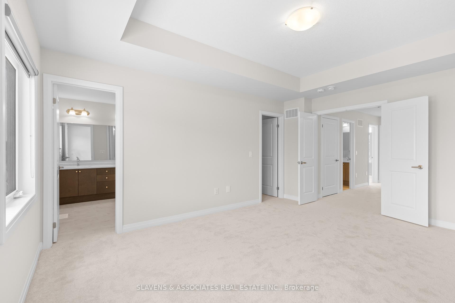
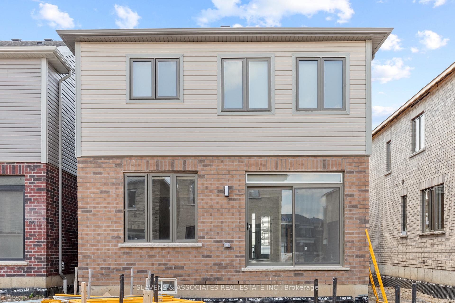
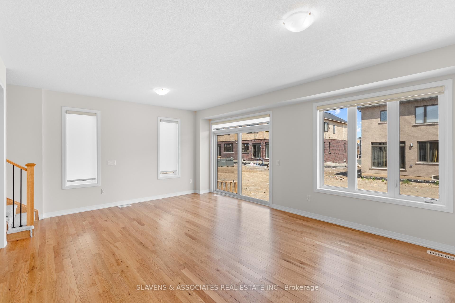
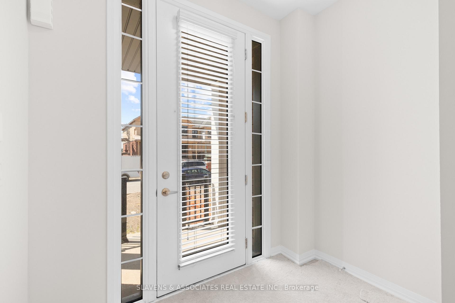
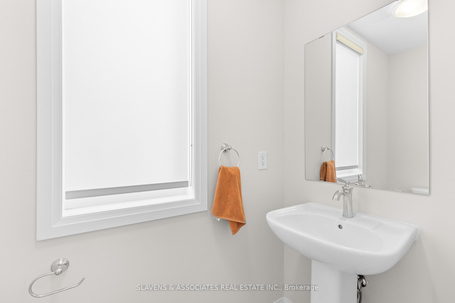
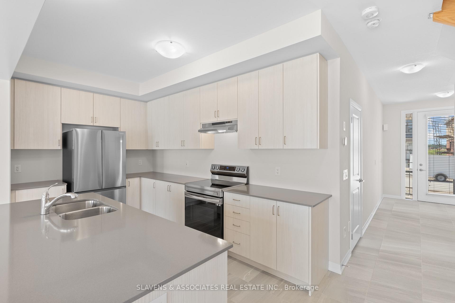
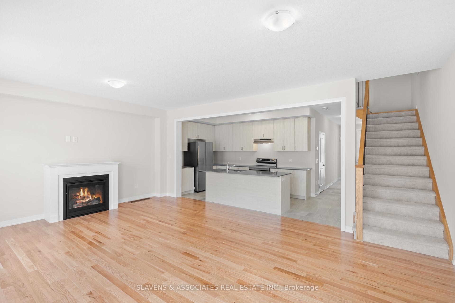
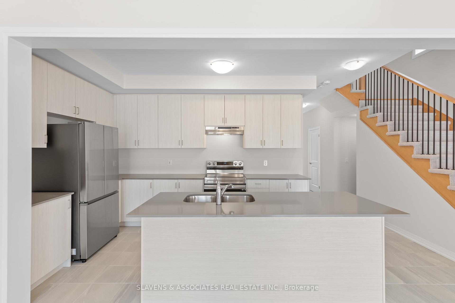
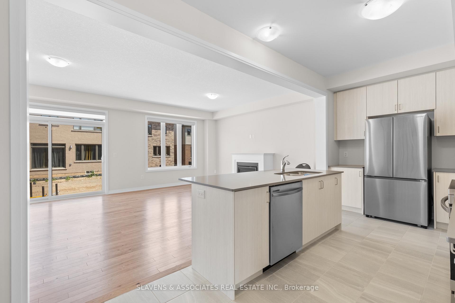
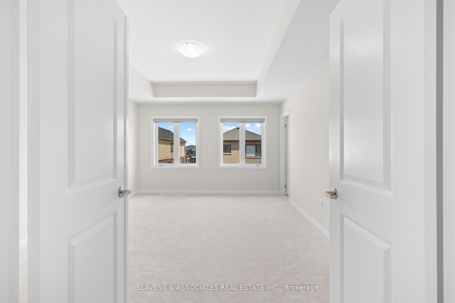
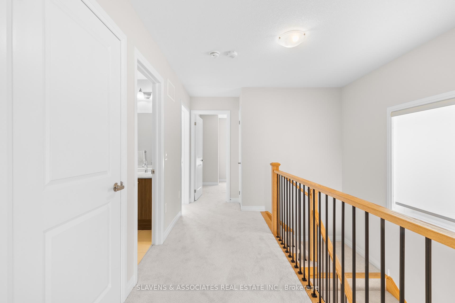
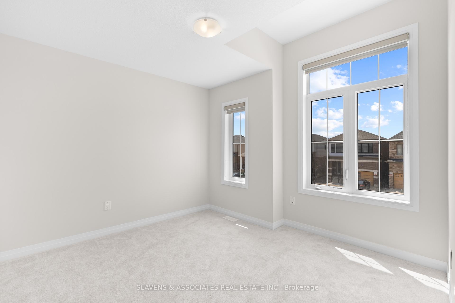
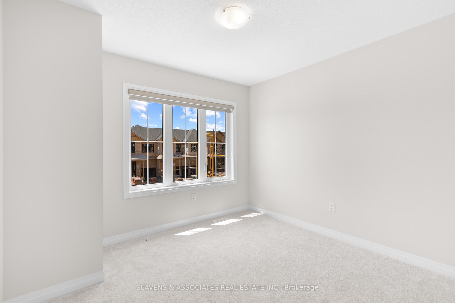
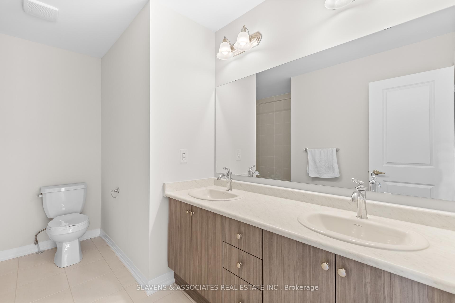
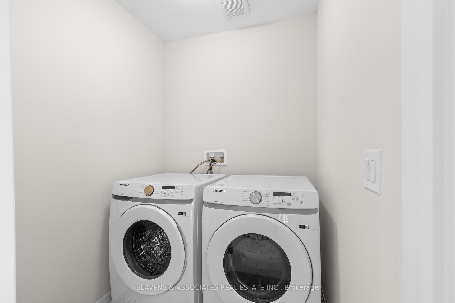
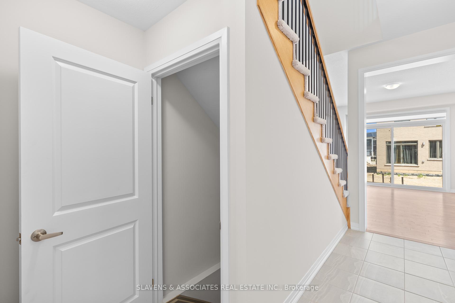
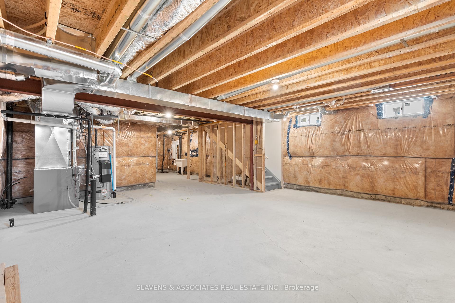
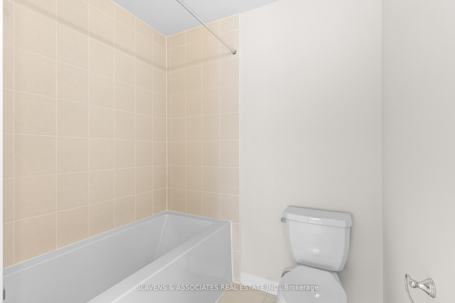
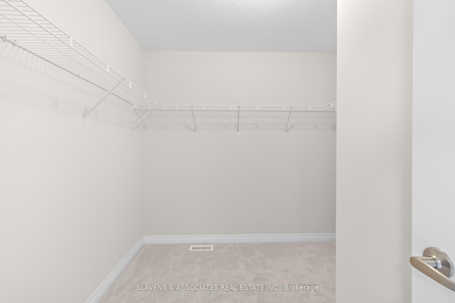


























| Welcome to Westwood Village. The newest community by Cachet Developments. 16 Crossmore Cres is a 3 bedroom sought after Doon model with thousands in upgrades over all levels. Main floor foyer welcomes you with double closet & 2 pc powder room. Kitchen equipped with stainless steel appliances, including gas stove + double sink on extra long breakfast bar/island overlooks the great room with hardwood floors. Perfect for entertaining, the open concept is flooded with light from large windows. Room for extended family gatherings + gas fireplace for cold nights. 2nd floor tucked away with upgraded black spindles for a modern look. Primary bedroom with walk-in closet, 4 pc ensuite. Generous 2nd & 3rd bedrooms share a 5pc bathroom. Upstairs laundry for ease. Basement roughed in for 4th bathroom & 2nd laundry room. Checks all the boxes for any family looking for their forever home in this incredible community! Steps to the $5m investment 5 acre park. 5 acre park to include: tennis courts, splashpad, skate park, basketball courts, jungle gyms & running trails. |
| Price | $3,200 |
| Taxes: | $0.00 |
| Occupancy: | Tenant |
| Address: | 16 Crossmore Cres , Cambridge, N1S 0C7, Waterloo |
| Directions/Cross Streets: | Bismark / Westcliffe Way |
| Rooms: | 6 |
| Bedrooms: | 3 |
| Bedrooms +: | 0 |
| Family Room: | F |
| Basement: | Full |
| Furnished: | Unfu |
| Level/Floor | Room | Length(ft) | Width(ft) | Descriptions | |
| Room 1 | Main | Kitchen | 13.61 | 8 | Stainless Steel Appl, Breakfast Bar, Centre Island |
| Room 2 | Main | Living Ro | 21.39 | 16.01 | Overlooks Backyard, Combined w/Dining, Hardwood Floor |
| Room 3 | Main | Dining Ro | 21.39 | 16.01 | W/O To Yard, Combined w/Living, Hardwood Floor |
| Room 4 | Second | Primary B | 12.6 | 16.01 | Walk-In Closet(s), 4 Pc Ensuite, Broadloom |
| Room 5 | Second | Bedroom 2 | 10.99 | 10 | Double Closet, 5 Pc Bath, Broadloom |
| Room 6 | Second | Bedroom 3 | 10.5 | 10 | Double Closet, Overlooks Backyard, Broadloom |
| Washroom Type | No. of Pieces | Level |
| Washroom Type 1 | 2 | Main |
| Washroom Type 2 | 4 | Second |
| Washroom Type 3 | 5 | Second |
| Washroom Type 4 | 0 | |
| Washroom Type 5 | 0 |
| Total Area: | 0.00 |
| Property Type: | Detached |
| Style: | 2-Storey |
| Exterior: | Brick, Vinyl Siding |
| Garage Type: | Attached |
| (Parking/)Drive: | Private |
| Drive Parking Spaces: | 2 |
| Park #1 | |
| Parking Type: | Private |
| Park #2 | |
| Parking Type: | Private |
| Pool: | None |
| Laundry Access: | Ensuite |
| Approximatly Square Footage: | 1500-2000 |
| CAC Included: | N |
| Water Included: | N |
| Cabel TV Included: | N |
| Common Elements Included: | N |
| Heat Included: | N |
| Parking Included: | Y |
| Condo Tax Included: | N |
| Building Insurance Included: | N |
| Fireplace/Stove: | Y |
| Heat Type: | Forced Air |
| Central Air Conditioning: | Central Air |
| Central Vac: | N |
| Laundry Level: | Syste |
| Ensuite Laundry: | F |
| Sewers: | Sewer |
| Although the information displayed is believed to be accurate, no warranties or representations are made of any kind. |
| SLAVENS & ASSOCIATES REAL ESTATE INC. |
- Listing -1 of 0
|
|

Sachi Patel
Broker
Dir:
647-702-7117
Bus:
6477027117
| Book Showing | Email a Friend |
Jump To:
At a Glance:
| Type: | Freehold - Detached |
| Area: | Waterloo |
| Municipality: | Cambridge |
| Neighbourhood: | Dufferin Grove |
| Style: | 2-Storey |
| Lot Size: | x 98.43(Feet) |
| Approximate Age: | |
| Tax: | $0 |
| Maintenance Fee: | $0 |
| Beds: | 3 |
| Baths: | 3 |
| Garage: | 0 |
| Fireplace: | Y |
| Air Conditioning: | |
| Pool: | None |
Locatin Map:

Listing added to your favorite list
Looking for resale homes?

By agreeing to Terms of Use, you will have ability to search up to 292944 listings and access to richer information than found on REALTOR.ca through my website.

