
![]()
$1,074,900
Available - For Sale
Listing ID: E12161778
31 Rushlands Cres , Whitby, L1R 0J8, Durham
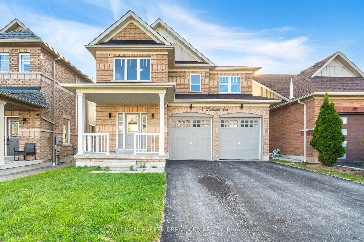
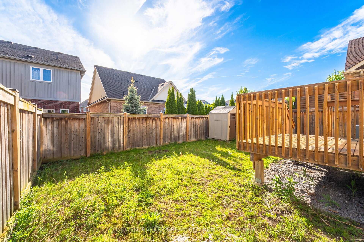
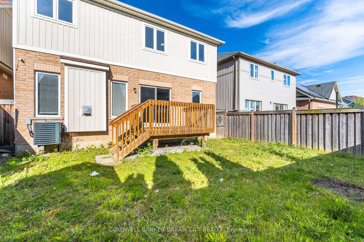
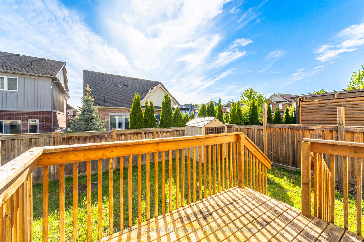
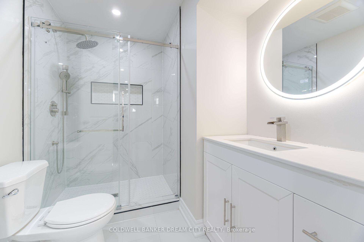
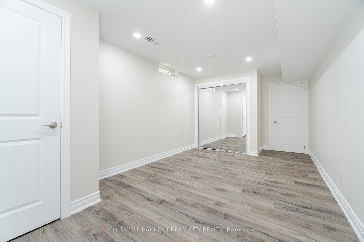
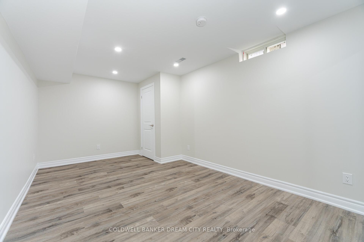
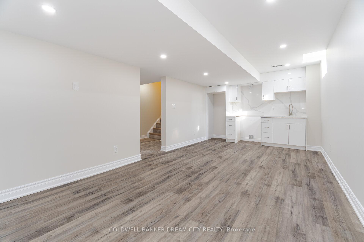
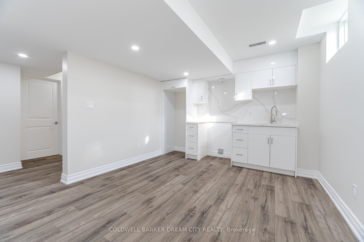
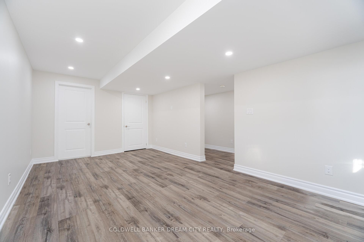

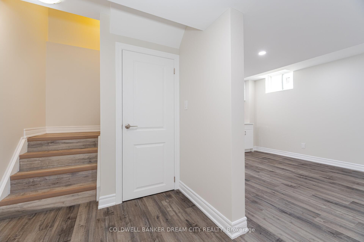
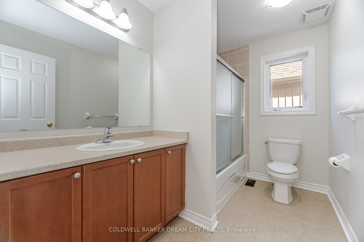
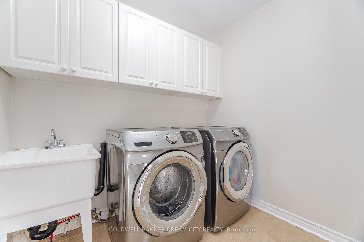
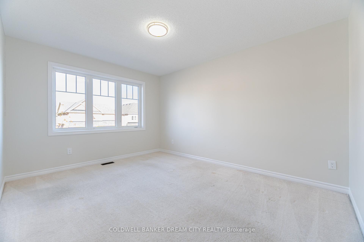
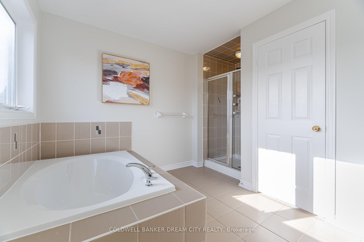
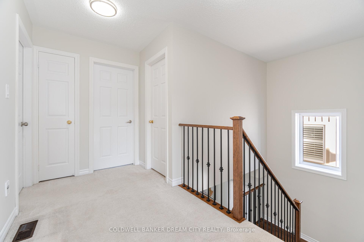
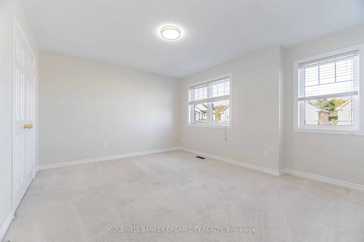
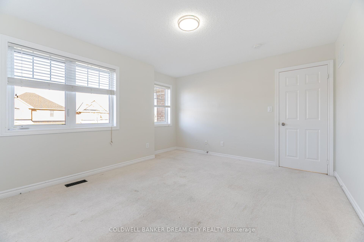
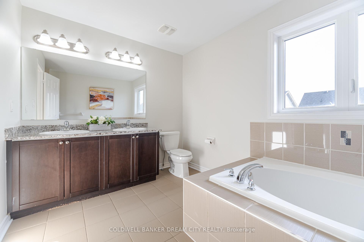
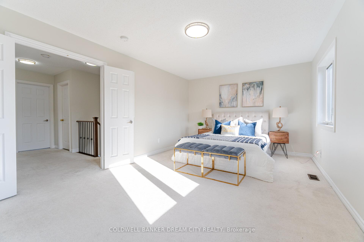

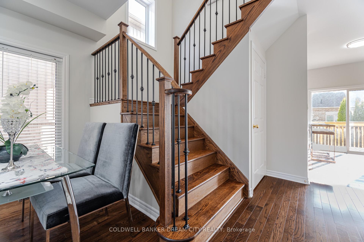
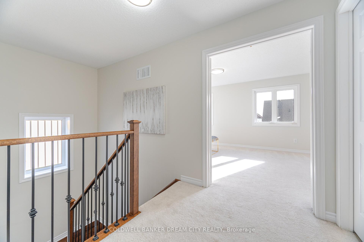
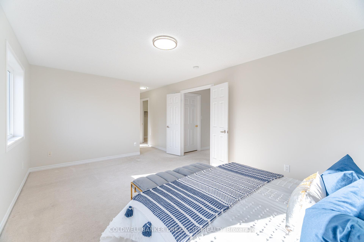
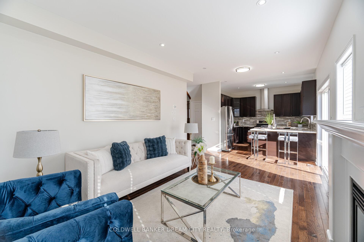
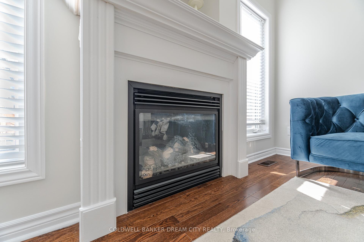
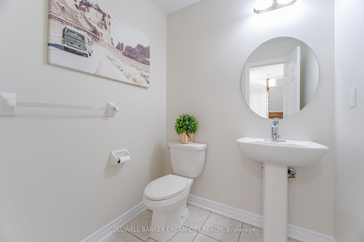
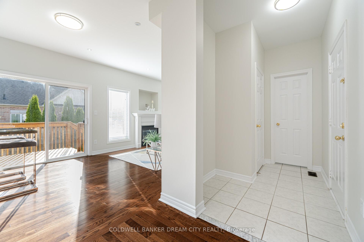
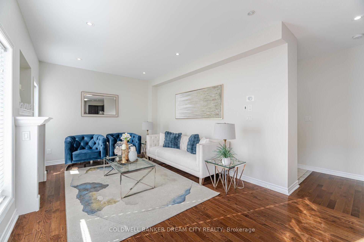
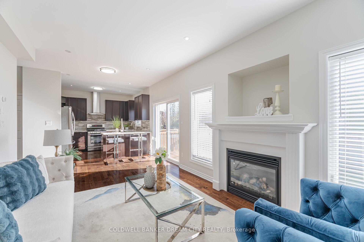
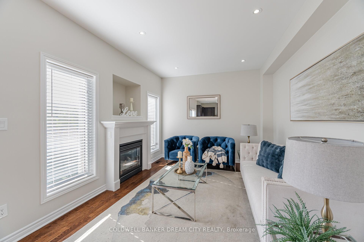
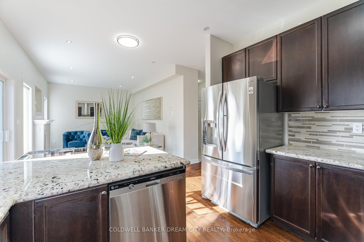
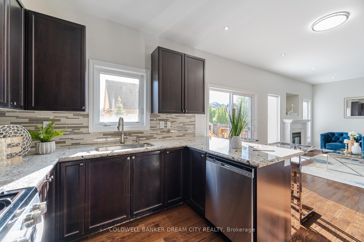


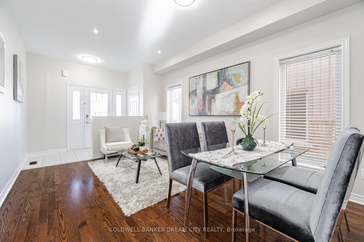
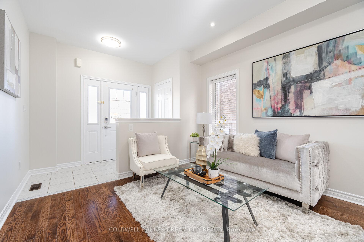
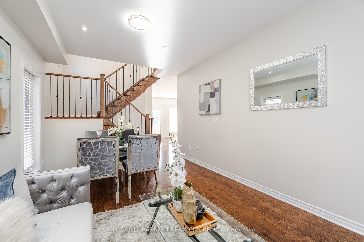
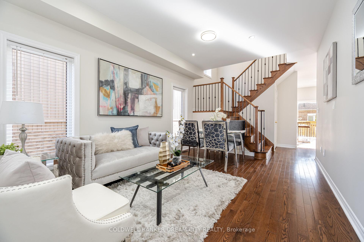
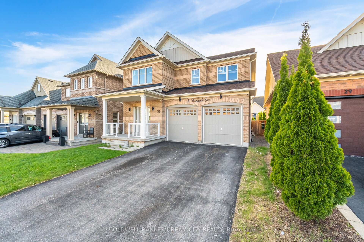
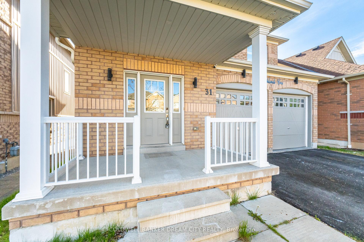
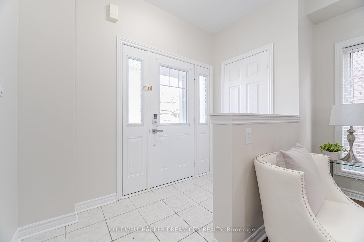











































| Attention Buyers and Investors! Experience luxurious living in one of the most prestigious locations in Whitby! This elegant home offers unparalleled comfort and convenience, epitomizing sophistication. As you enter, you'll be greeted by the warmth of hardwood floors and the cozy glow of pot lights, illuminating the spacious living areas. Recently painted, the home feels fresh and modern. The main level features a gourmet kitchen designed for a chef, stainless steel appliances, sleek stone countertops, and ample storage spaceideal for culinary enthusiasts and entertaining guests. Upstairs, leads to three generously sized bedrooms with broadloom, two full bathrooms, creating an ideal layout for family living. The fully finished basement features a complete in-law suite, including vinyl flooring, a full kitchen, a bedroom, and a stylish 3-piece bathroom with a glass-enclosed showerperfect for extended family or multi-generational living. Located close to top-rated schools, parks, shopping, and dining, this home offers the perfect balance of serenity and accessibility. |
| Price | $1,074,900 |
| Taxes: | $6333.00 |
| Occupancy: | Vacant |
| Address: | 31 Rushlands Cres , Whitby, L1R 0J8, Durham |
| Directions/Cross Streets: | Anderson St & Taunton Rd |
| Rooms: | 8 |
| Rooms +: | 3 |
| Bedrooms: | 3 |
| Bedrooms +: | 1 |
| Family Room: | T |
| Basement: | Finished |
| Level/Floor | Room | Length(ft) | Width(ft) | Descriptions | |
| Room 1 | Main | Kitchen | Hardwood Floor, Stainless Steel Appl, Backsplash | ||
| Room 2 | Main | Breakfast | Hardwood Floor, Combined w/Kitchen, Breakfast Bar | ||
| Room 3 | Main | Living Ro | Hardwood Floor, Combined w/Dining, Window | ||
| Room 4 | Main | Dining Ro | Hardwood Floor, Combined w/Living, Window | ||
| Room 5 | Main | Family Ro | Hardwood Floor, Open Concept, Fireplace | ||
| Room 6 | Main | Primary B | Broadloom, 5 Pc Ensuite, Walk-In Closet(s) | ||
| Room 7 | Second | Bedroom 2 | Broadloom, Window, Closet | ||
| Room 8 | Second | Bedroom 3 | Broadloom, Window, Closet | ||
| Room 9 | Basement | Kitchen | Vinyl Floor, Open Concept | ||
| Room 10 | Basement | Recreatio | Vinyl Floor, Open Concept | ||
| Room 11 | Basement | Bedroom | Vinyl Floor, Closet |
| Washroom Type | No. of Pieces | Level |
| Washroom Type 1 | 2 | Main |
| Washroom Type 2 | 5 | Second |
| Washroom Type 3 | 4 | Second |
| Washroom Type 4 | 3 | Basement |
| Washroom Type 5 | 0 |
| Total Area: | 0.00 |
| Property Type: | Detached |
| Style: | 2-Storey |
| Exterior: | Brick, Board & Batten |
| Garage Type: | Built-In |
| (Parking/)Drive: | Available |
| Drive Parking Spaces: | 4 |
| Park #1 | |
| Parking Type: | Available |
| Park #2 | |
| Parking Type: | Available |
| Pool: | None |
| Approximatly Square Footage: | 2000-2500 |
| CAC Included: | N |
| Water Included: | N |
| Cabel TV Included: | N |
| Common Elements Included: | N |
| Heat Included: | N |
| Parking Included: | N |
| Condo Tax Included: | N |
| Building Insurance Included: | N |
| Fireplace/Stove: | Y |
| Heat Type: | Forced Air |
| Central Air Conditioning: | Central Air |
| Central Vac: | N |
| Laundry Level: | Syste |
| Ensuite Laundry: | F |
| Sewers: | Sewer |
$
%
Years
This calculator is for demonstration purposes only. Always consult a professional
financial advisor before making personal financial decisions.
| Although the information displayed is believed to be accurate, no warranties or representations are made of any kind. |
| COLDWELL BANKER DREAM CITY REALTY |
- Listing -1 of 0
|
|

Sachi Patel
Broker
Dir:
647-702-7117
Bus:
6477027117
| Virtual Tour | Book Showing | Email a Friend |
Jump To:
At a Glance:
| Type: | Freehold - Detached |
| Area: | Durham |
| Municipality: | Whitby |
| Neighbourhood: | Taunton North |
| Style: | 2-Storey |
| Lot Size: | x 88.58(Feet) |
| Approximate Age: | |
| Tax: | $6,333 |
| Maintenance Fee: | $0 |
| Beds: | 3+1 |
| Baths: | 4 |
| Garage: | 0 |
| Fireplace: | Y |
| Air Conditioning: | |
| Pool: | None |
Locatin Map:
Payment Calculator:

Listing added to your favorite list
Looking for resale homes?

By agreeing to Terms of Use, you will have ability to search up to 292944 listings and access to richer information than found on REALTOR.ca through my website.

