
![]()
$7,999,000
Available - For Sale
Listing ID: C12094739
68 Rowanwood Aven , Toronto, M4W 1Y9, Toronto
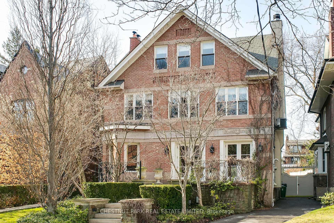
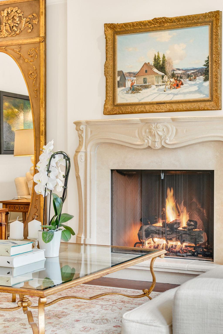
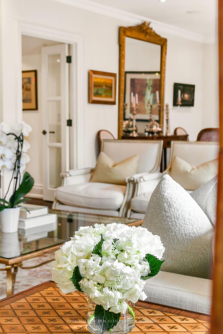
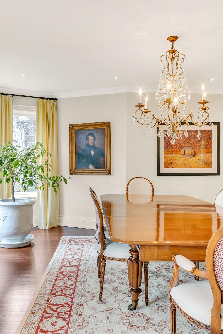
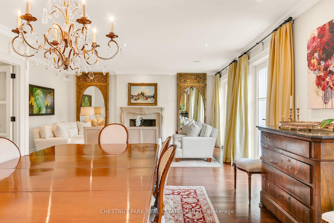

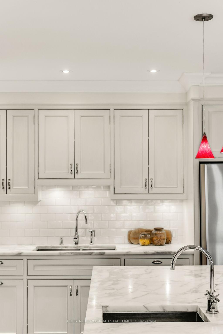
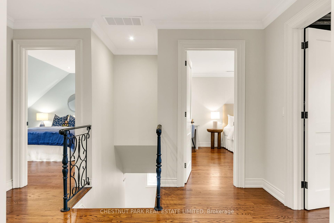
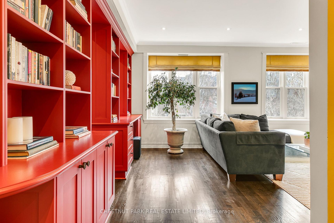
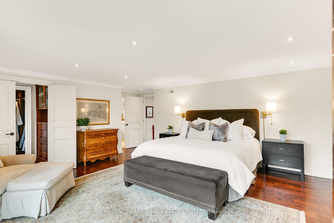
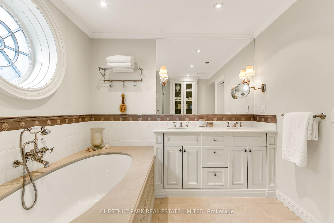
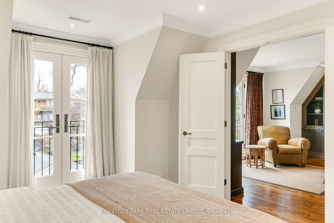
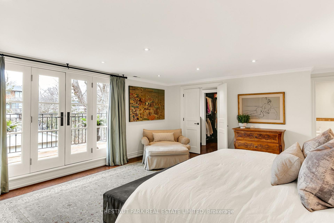
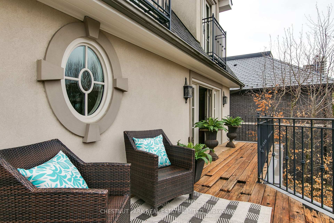
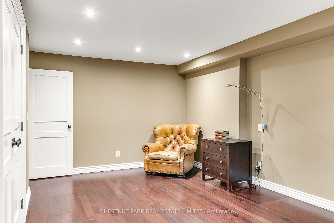
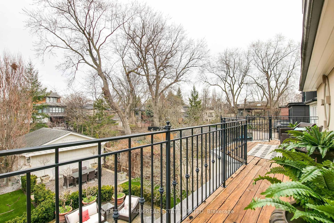
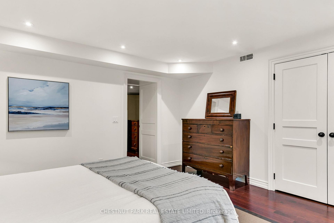
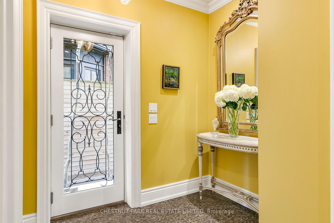
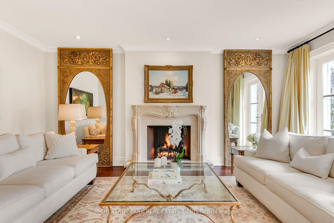
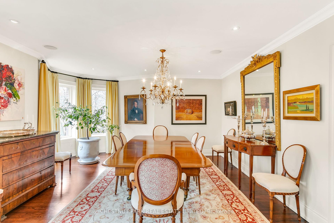
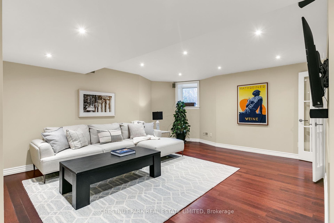
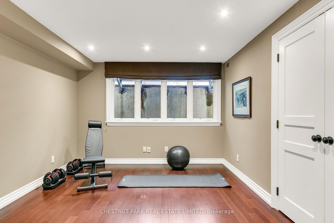
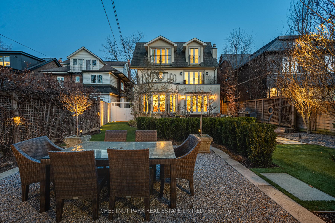
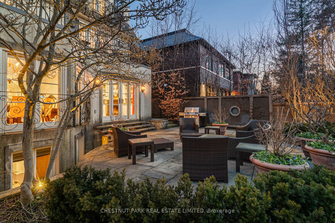
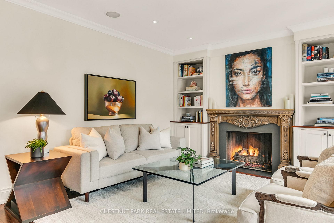
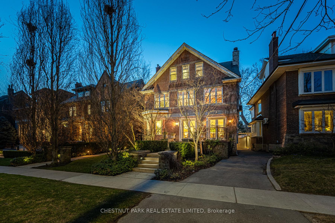
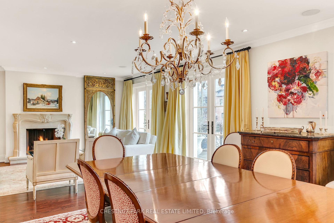
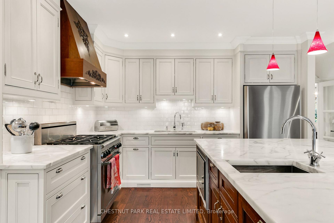
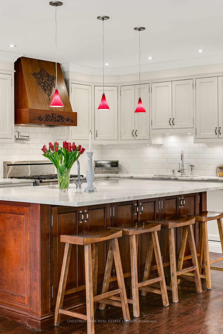
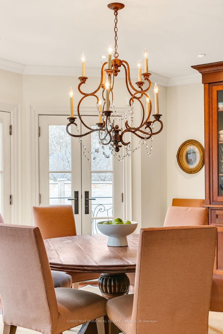
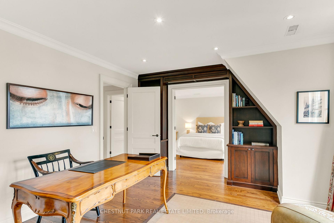
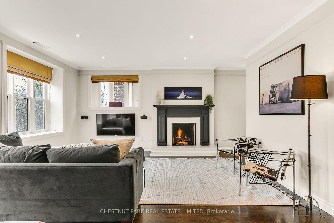
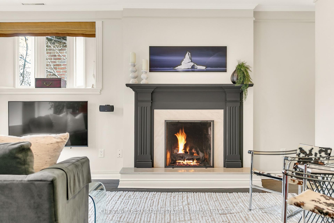

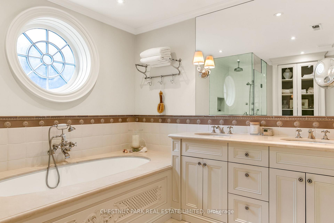
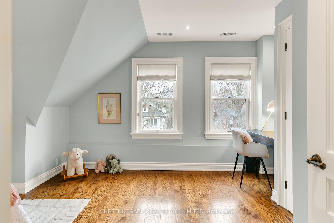
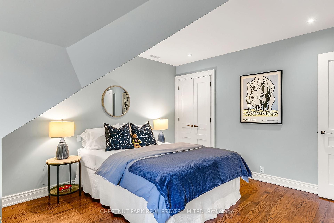

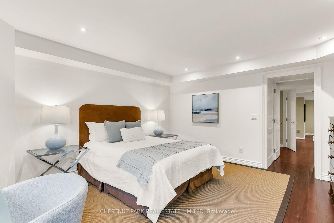
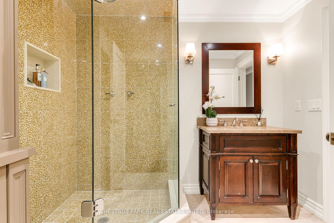
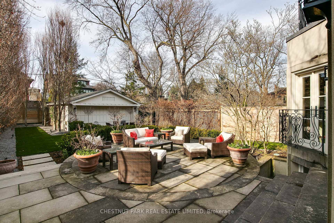
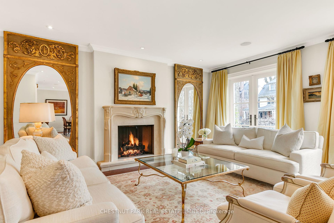
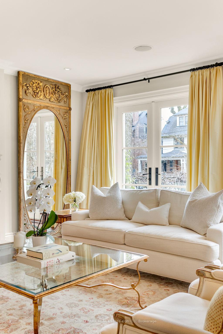
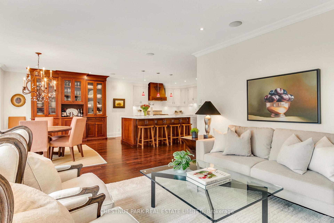
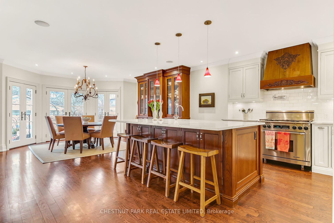
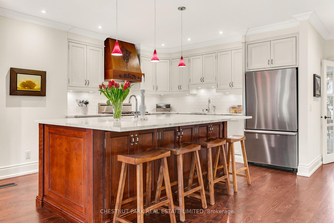
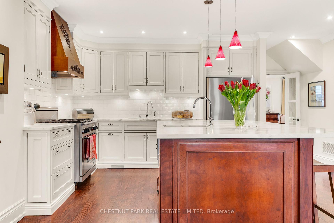
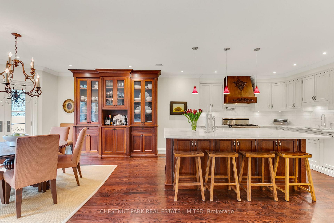
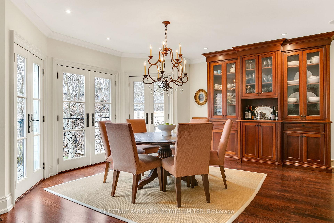
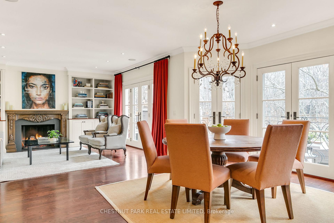
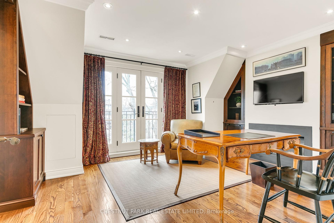

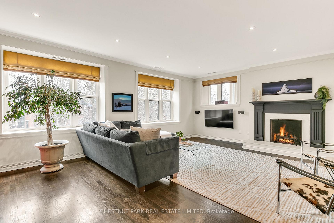
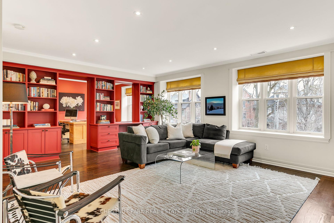
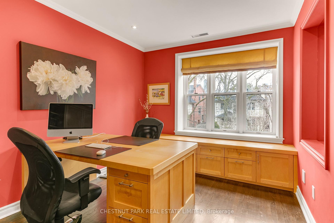
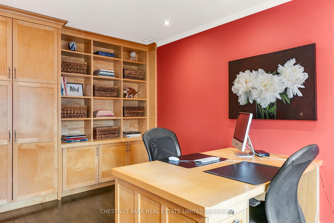
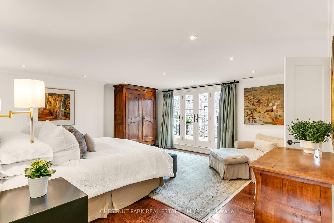
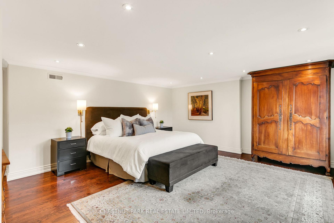
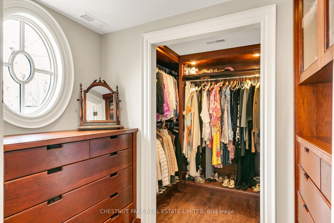
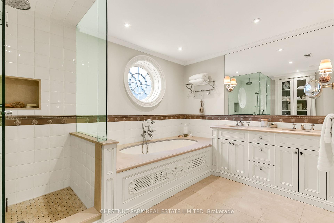
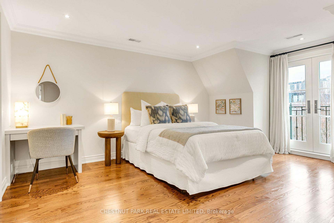
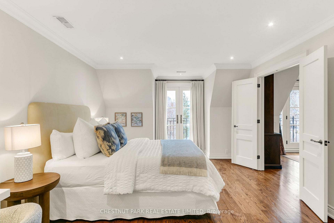
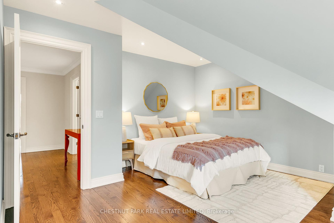
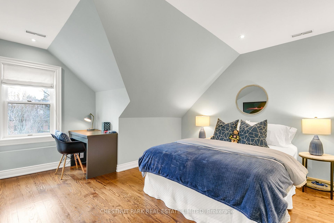
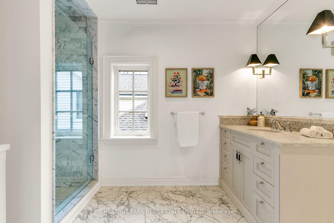
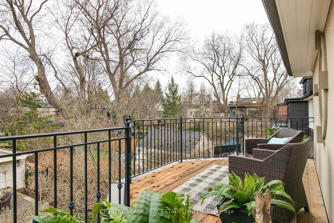
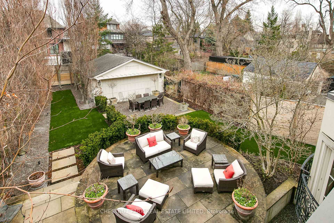
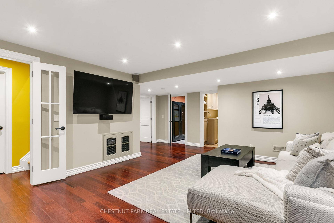
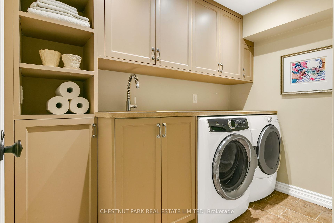
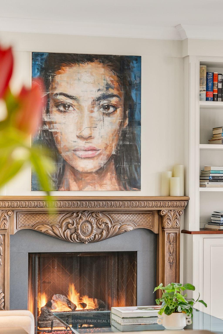
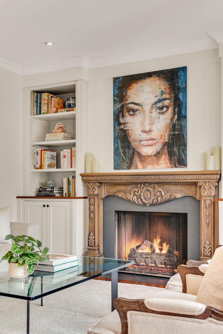
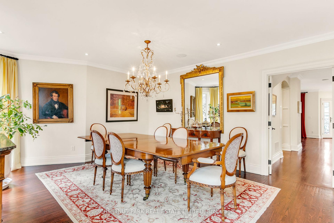
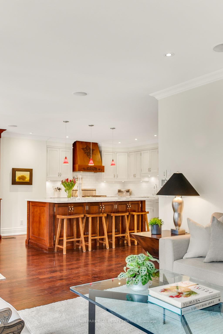
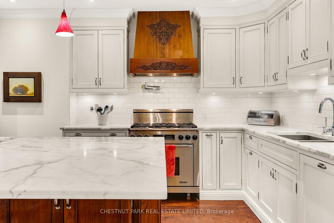
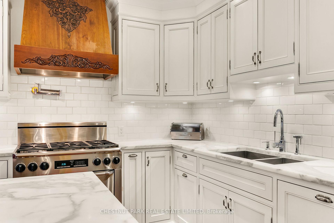
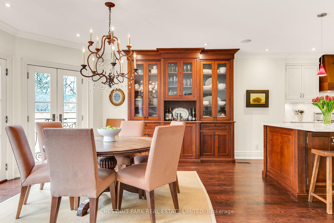
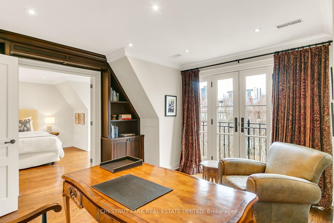
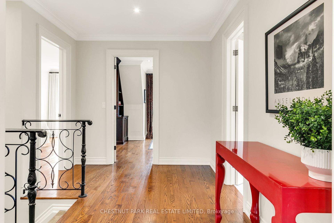
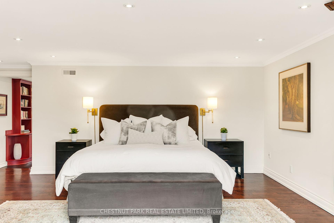
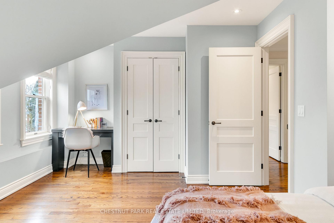
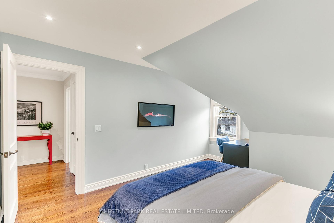
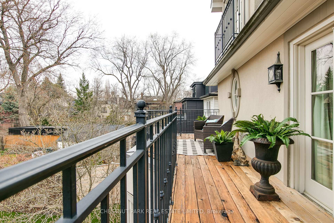
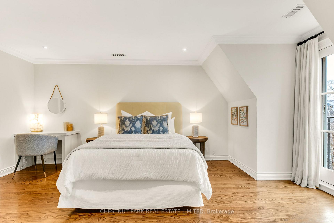
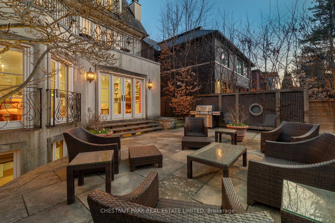
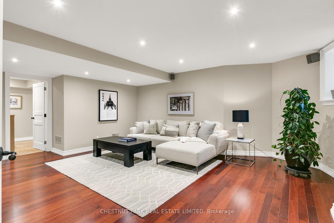
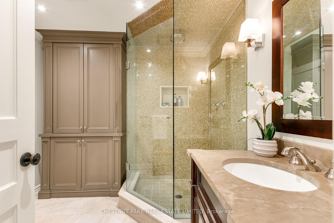
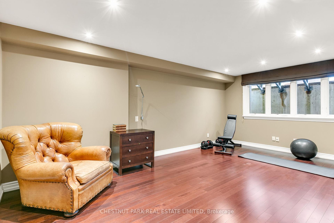
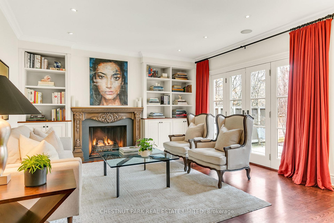
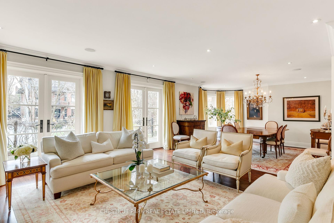
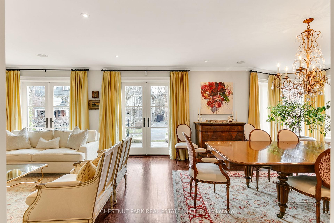
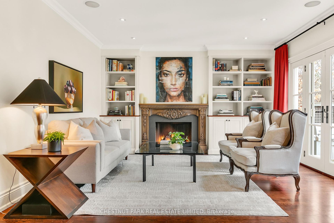
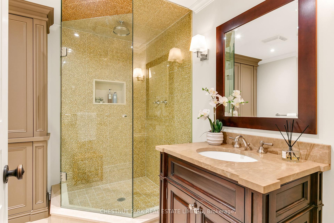
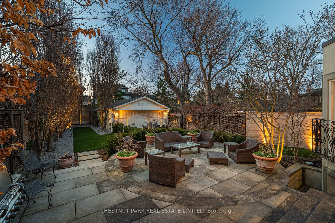
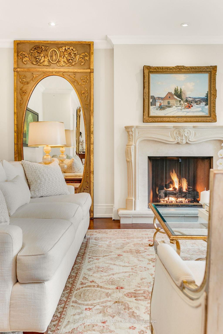
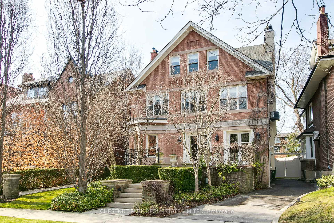
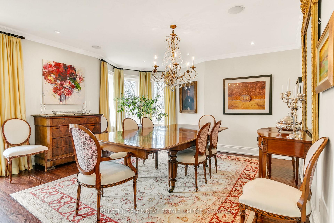
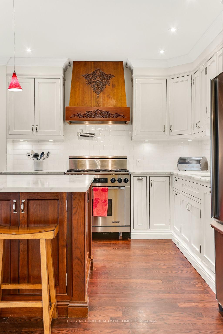
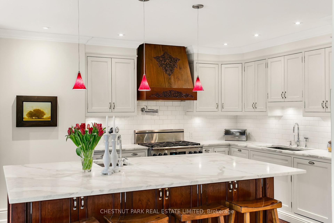
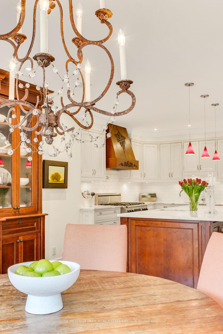
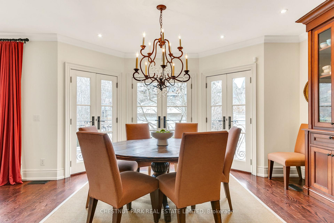
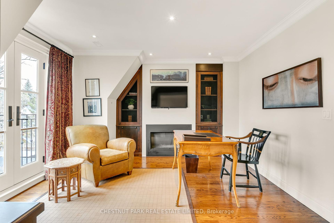
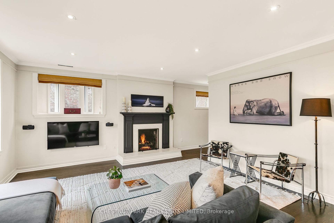
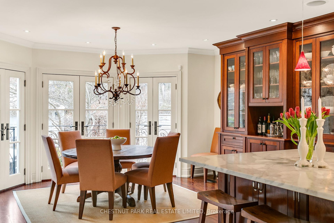
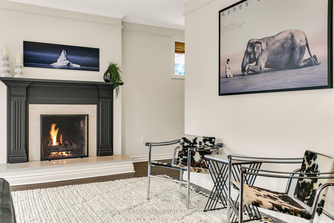
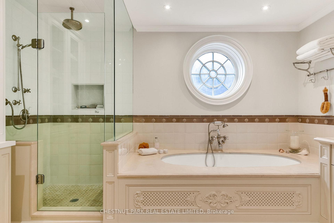
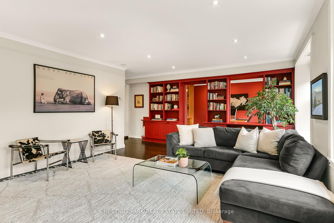
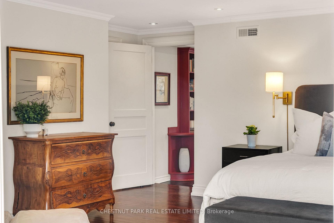
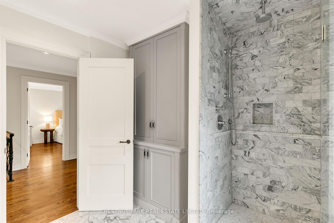
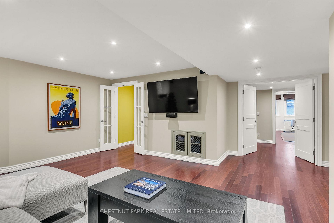
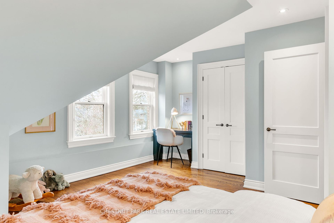
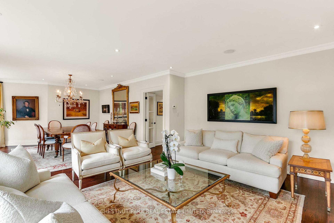
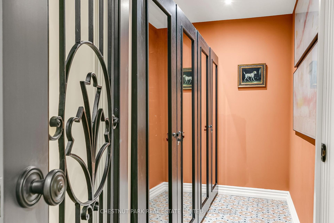
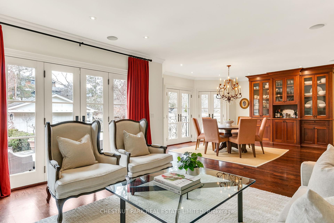
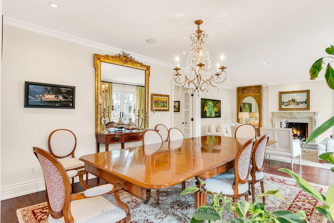
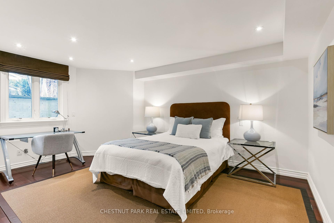
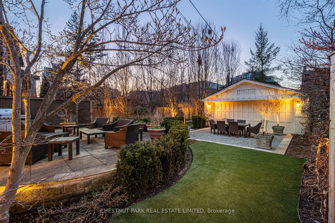

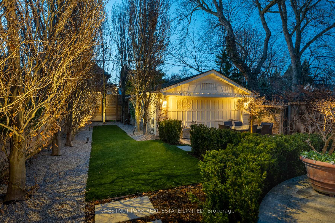
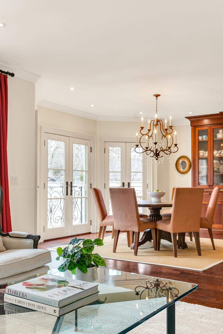
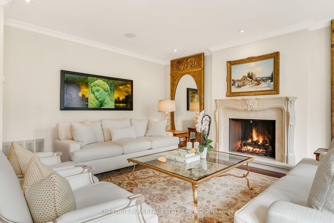
























































































































| Exquisitely renovated South Rosedale Residence located on a coveted street, just a short stroll from Yonge St. This distinguished, designer's own home exudes timeless elegance & thoughtful design on every level & was reimagined by Baldwin & Franklin Architects with a substantial addition & renovation. A wide 45 ft lot with private drive, detached 2 car garage & stunning landscaping by Janet Rosenberg plus over 5000 sq ft of living space make this home perfectly turnkey for family living. A beautiful home made for entertaining with large principal rooms & gracious proportions. The sun-filled, south-facing living & dining rooms are anchored by a carved limestone gas fireplace, a bay window & a walk out to the manicured front garden a truly serene setting.The kitchen is appointed with high-end appliances, marble countertops & a large centre island. Enjoy the open-concept breakfast area & family room - an ideal setting for hosting.The 2nd level features a luxurious primary retreat with a walk-in closet, a 5-pc spa like ensuite bath & a private terrace. A secondary family room with a gas fireplace along with a beautifully appointed office with custom built-ins, complete this sophisticated level.The 3rd floor features generously proportioned bedrooms, a 3-pc bathroom & a flexible bonus space usable as a 5th bedroom, homework zone, or office.The fully finished lower level has a spacious rec room, a wine cellar equipped with 4 full-sized wine fridges, a laundry room & 2 additional rooms could be used as bedrooms or as an exercise room. Step outside into your private, beautifully landscaped backyard by Janet Rosenberg an entertainers dream with a flagstone patio with seating area, a manicured yard, accent lighting & mature trees lining the perimeter for privacy.Ideally located walking distance to local shops & restaurants, Branksome & Rosedale Ps, TTC, beautiful Ravine trails & Parks. A true Rosedale classic- rare in scale, rich in character & designed for modern living. |
| Price | $7,999,000 |
| Taxes: | $27765.48 |
| Occupancy: | Owner |
| Address: | 68 Rowanwood Aven , Toronto, M4W 1Y9, Toronto |
| Directions/Cross Streets: | Yonge/Rowanwood |
| Rooms: | 13 |
| Rooms +: | 3 |
| Bedrooms: | 6 |
| Bedrooms +: | 2 |
| Family Room: | T |
| Basement: | Finished, Full |
| Level/Floor | Room | Length(ft) | Width(ft) | Descriptions | |
| Room 1 | Main | Foyer | Double Closet, Crown Moulding, 2 Pc Bath | ||
| Room 2 | Main | Living Ro | 17.15 | 14.5 | Crown Moulding, Gas Fireplace, Walk-Out |
| Room 3 | Main | Dining Ro | 14.99 | 14.5 | Broadloom, Walk-Out, Built-in Speakers |
| Room 4 | Main | Kitchen | 13.58 | 12 | Centre Island, Marble Counter, Eat-in Kitchen |
| Room 5 | Main | Breakfast | 14.66 | 15.25 | Walk-Out, B/I Shelves, Hardwood Floor |
| Room 6 | Main | Family Ro | 13.84 | 13.68 | Gas Fireplace, Built-in Speakers, Walk-Out |
| Room 7 | Second | Primary B | 16.4 | 18.5 | Walk-In Closet(s), 5 Pc Ensuite, W/O To Balcony |
| Room 8 | Second | Family Ro | 13.84 | 13.68 | Gas Fireplace, B/I Shelves, Open Concept |
| Room 9 | Second | Office | 14.99 | 9.32 | Hardwood Floor, B/I Shelves, Hardwood Floor |
| Room 10 | Third | Bedroom 2 | 15.32 | 12 | Hardwood Floor, Closet, Window |
| Room 11 | Third | Bedroom 3 | 14.07 | 15.25 | Hardwood Floor, Closet, Window |
| Room 12 | Third | Bedroom 4 | 14.99 | 12.07 | Hardwood Floor, Closet, Juliette Balcony |
| Room 13 | Third | Bedroom 5 | 10 | 16.07 | Gas Fireplace, Juliette Balcony, B/I Shelves |
| Room 14 | Lower | Recreatio | 17.74 | 18.99 | Pot Lights, Hardwood Floor, Window |
| Room 15 | Lower | Laundry | 5.41 | 8.82 | B/I Shelves, Tile Floor, Laundry Sink |
| Washroom Type | No. of Pieces | Level |
| Washroom Type 1 | 2 | Main |
| Washroom Type 2 | 5 | Second |
| Washroom Type 3 | 3 | Third |
| Washroom Type 4 | 3 | Basement |
| Washroom Type 5 | 0 |
| Total Area: | 0.00 |
| Approximatly Age: | 100+ |
| Property Type: | Detached |
| Style: | 2 1/2 Storey |
| Exterior: | Brick |
| Garage Type: | Detached |
| (Parking/)Drive: | Private |
| Drive Parking Spaces: | 3 |
| Park #1 | |
| Parking Type: | Private |
| Park #2 | |
| Parking Type: | Private |
| Pool: | None |
| Approximatly Age: | 100+ |
| Approximatly Square Footage: | 3500-5000 |
| Property Features: | Public Trans, School |
| CAC Included: | N |
| Water Included: | N |
| Cabel TV Included: | N |
| Common Elements Included: | N |
| Heat Included: | N |
| Parking Included: | N |
| Condo Tax Included: | N |
| Building Insurance Included: | N |
| Fireplace/Stove: | Y |
| Heat Type: | Forced Air |
| Central Air Conditioning: | Central Air |
| Central Vac: | N |
| Laundry Level: | Syste |
| Ensuite Laundry: | F |
| Elevator Lift: | False |
| Sewers: | Sewer |
| Utilities-Cable: | Y |
| Utilities-Hydro: | Y |
$
%
Years
This calculator is for demonstration purposes only. Always consult a professional
financial advisor before making personal financial decisions.
| Although the information displayed is believed to be accurate, no warranties or representations are made of any kind. |
| CHESTNUT PARK REAL ESTATE LIMITED |
- Listing -1 of 0
|
|

Sachi Patel
Broker
Dir:
647-702-7117
Bus:
6477027117
| Virtual Tour | Book Showing | Email a Friend |
Jump To:
At a Glance:
| Type: | Freehold - Detached |
| Area: | Toronto |
| Municipality: | Toronto C09 |
| Neighbourhood: | Rosedale-Moore Park |
| Style: | 2 1/2 Storey |
| Lot Size: | x 147.18(Feet) |
| Approximate Age: | 100+ |
| Tax: | $27,765.48 |
| Maintenance Fee: | $0 |
| Beds: | 6+2 |
| Baths: | 4 |
| Garage: | 0 |
| Fireplace: | Y |
| Air Conditioning: | |
| Pool: | None |
Locatin Map:
Payment Calculator:

Listing added to your favorite list
Looking for resale homes?

By agreeing to Terms of Use, you will have ability to search up to 292944 listings and access to richer information than found on REALTOR.ca through my website.

