
![]()
$1,749
Available - For Rent
Listing ID: E12161784
194 Danforth Road , Toronto, M1L 3W7, Toronto
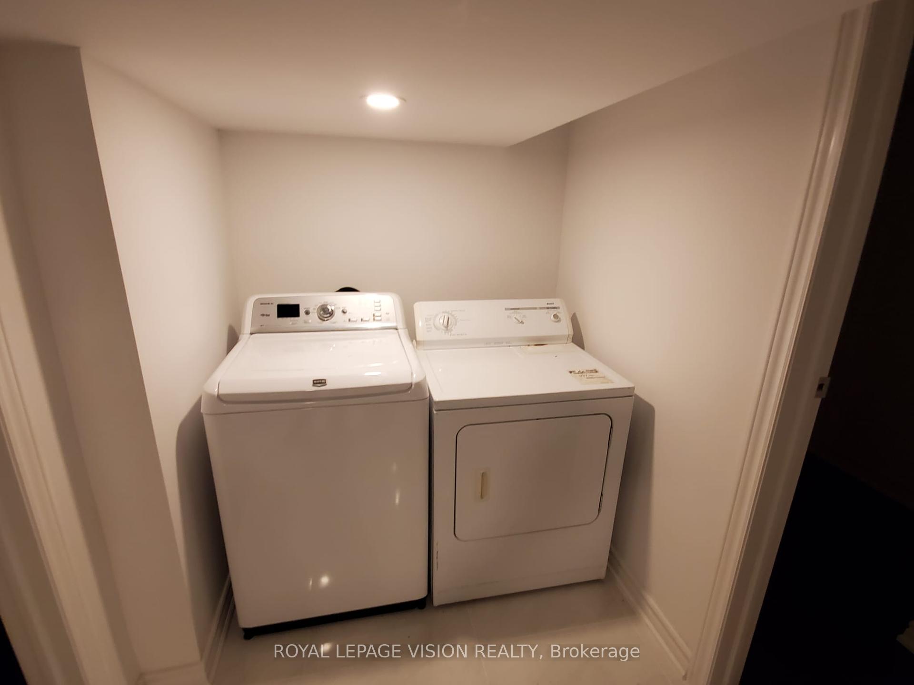
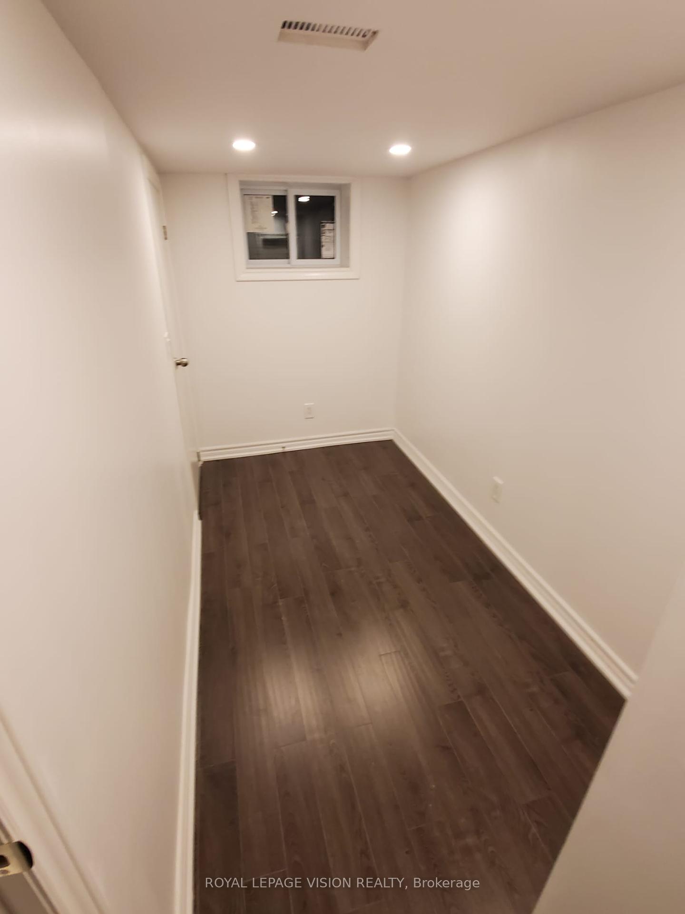
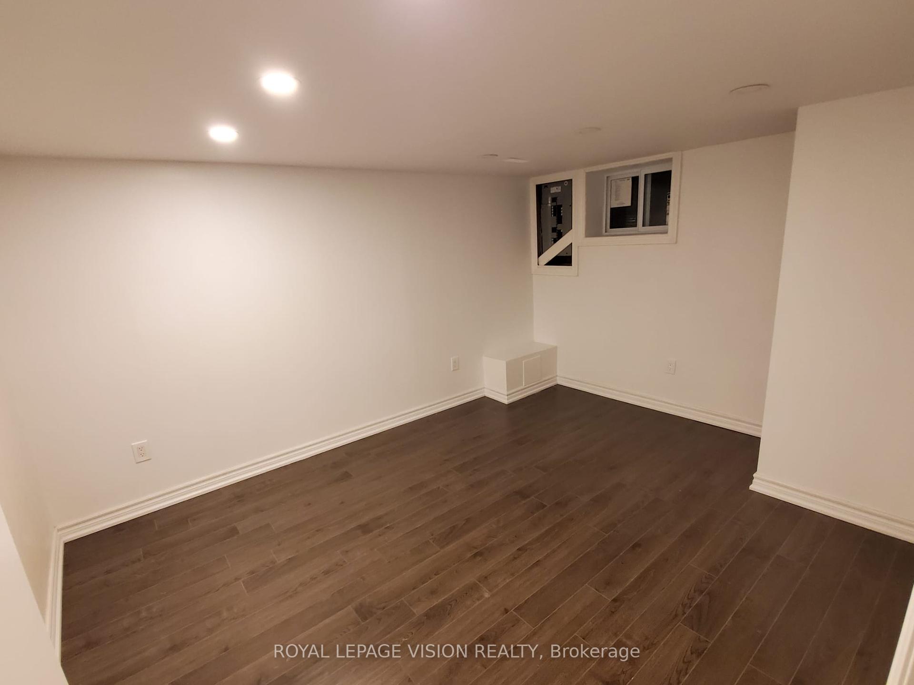
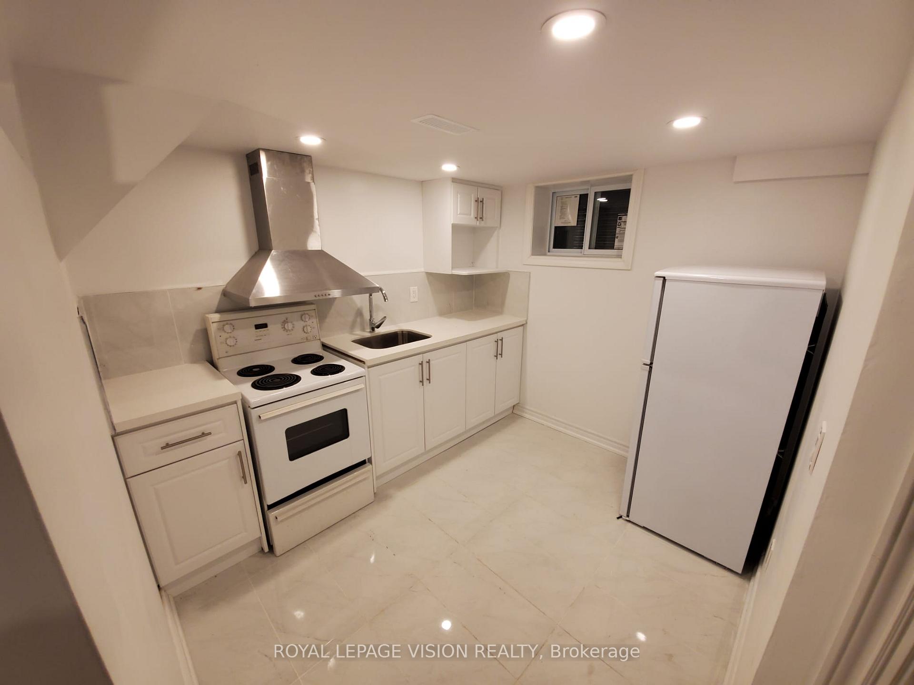
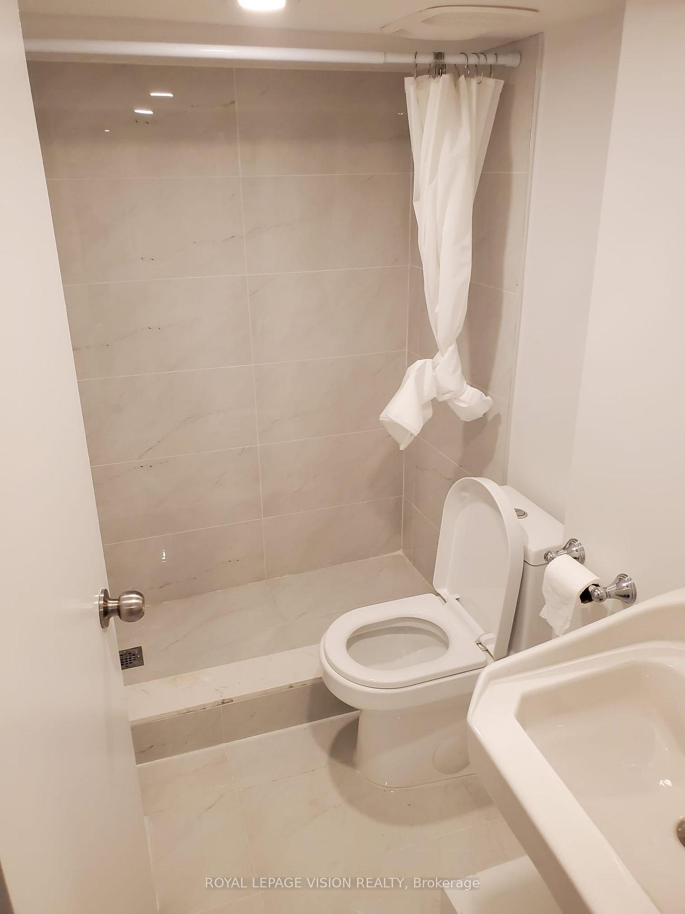
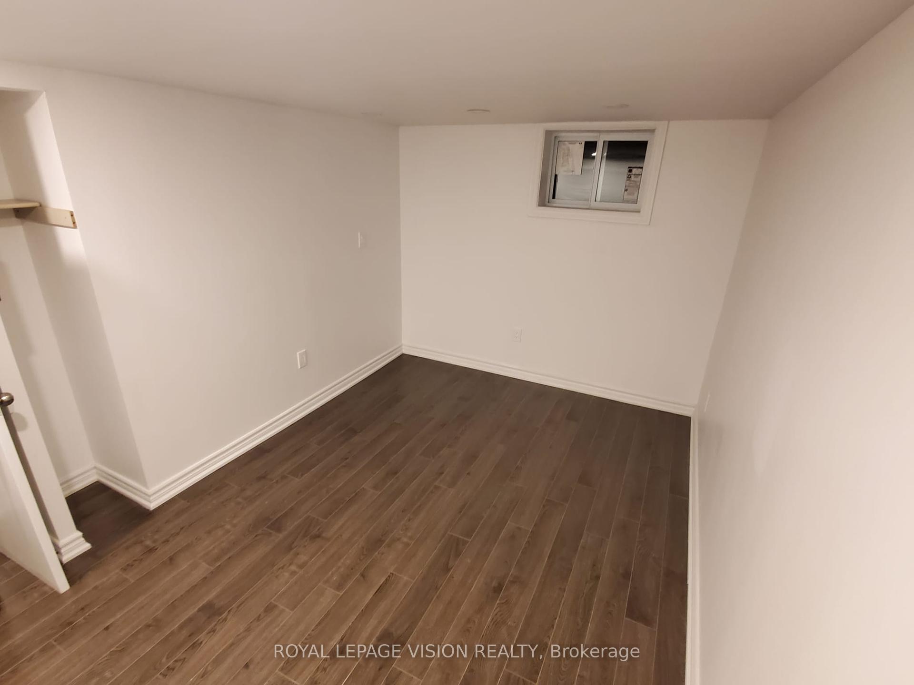






| Welcome to 194 Danforth Road, a clean and well-maintained basement unit offering two bedrooms plus a den that can be used as a small office or extra storage, a full kitchen, and a 3-piece bathroom. The unit has good lighting and includes shared access to a laundry area. Located in a convenient neighbourhood with multiple nearby bus stops and excellent TTC access, it's easy to get around the city. Shops, grocery stores, and other daily essentials are all within walking distance, making this a practical and comfortable option for individuals or small families. |
| Price | $1,749 |
| Taxes: | $0.00 |
| Occupancy: | Tenant |
| Address: | 194 Danforth Road , Toronto, M1L 3W7, Toronto |
| Directions/Cross Streets: | Danforth Rd/Warden Ave |
| Rooms: | 3 |
| Bedrooms: | 2 |
| Bedrooms +: | 1 |
| Family Room: | F |
| Basement: | Walk-Up |
| Furnished: | Unfu |
| Level/Floor | Room | Length(ft) | Width(ft) | Descriptions | |
| Room 1 | Basement | Kitchen | 8.86 | 8.53 | Tile Floor, Above Grade Window |
| Room 2 | Basement | Primary B | 12.99 | 10.36 | Laminate, Above Grade Window |
| Room 3 | Basement | Bedroom 2 | 12.69 | 10.5 | Laminate, Above Grade Window |
| Room 4 | Basement | Den | 13.48 | 5.54 | Laminate, Above Grade Window |
| Washroom Type | No. of Pieces | Level |
| Washroom Type 1 | 3 | Basement |
| Washroom Type 2 | 0 | |
| Washroom Type 3 | 0 | |
| Washroom Type 4 | 0 | |
| Washroom Type 5 | 0 |
| Total Area: | 0.00 |
| Approximatly Age: | 51-99 |
| Property Type: | Detached |
| Style: | 1 1/2 Storey |
| Exterior: | Stucco (Plaster), Aluminum Siding |
| Garage Type: | None |
| Drive Parking Spaces: | 0 |
| Pool: | None |
| Laundry Access: | Shared |
| Approximatly Age: | 51-99 |
| Approximatly Square Footage: | < 700 |
| Property Features: | Lake/Pond, Library |
| CAC Included: | N |
| Water Included: | N |
| Cabel TV Included: | N |
| Common Elements Included: | N |
| Heat Included: | N |
| Parking Included: | N |
| Condo Tax Included: | N |
| Building Insurance Included: | N |
| Fireplace/Stove: | N |
| Heat Type: | Forced Air |
| Central Air Conditioning: | Central Air |
| Central Vac: | N |
| Laundry Level: | Syste |
| Ensuite Laundry: | F |
| Elevator Lift: | False |
| Sewers: | Sewer |
| Although the information displayed is believed to be accurate, no warranties or representations are made of any kind. |
| ROYAL LEPAGE VISION REALTY |
- Listing -1 of 0
|
|

Sachi Patel
Broker
Dir:
647-702-7117
Bus:
6477027117
| Book Showing | Email a Friend |
Jump To:
At a Glance:
| Type: | Freehold - Detached |
| Area: | Toronto |
| Municipality: | Toronto E06 |
| Neighbourhood: | Oakridge |
| Style: | 1 1/2 Storey |
| Lot Size: | x 95.00(Feet) |
| Approximate Age: | 51-99 |
| Tax: | $0 |
| Maintenance Fee: | $0 |
| Beds: | 2+1 |
| Baths: | 1 |
| Garage: | 0 |
| Fireplace: | N |
| Air Conditioning: | |
| Pool: | None |
Locatin Map:

Listing added to your favorite list
Looking for resale homes?

By agreeing to Terms of Use, you will have ability to search up to 292944 listings and access to richer information than found on REALTOR.ca through my website.

