
![]()
$2,688,000
Available - For Sale
Listing ID: N12161622
5800 17th Sideroad N/A , King, L0G 1T0, York
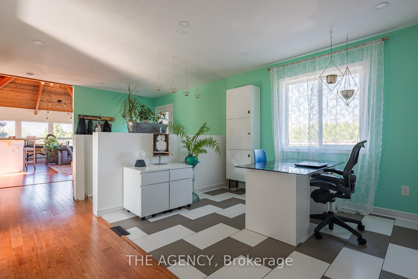
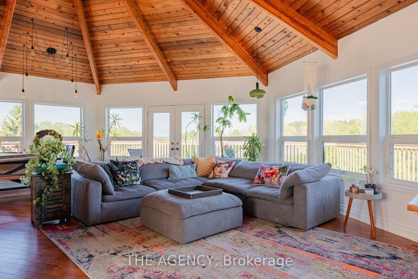
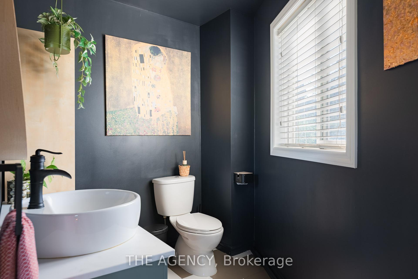
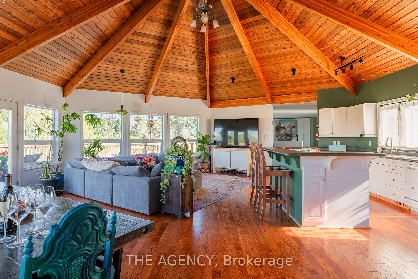
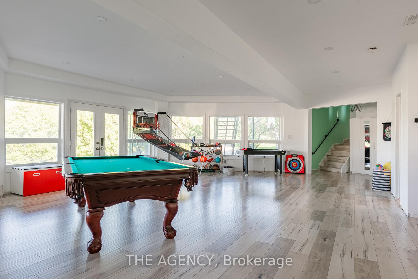
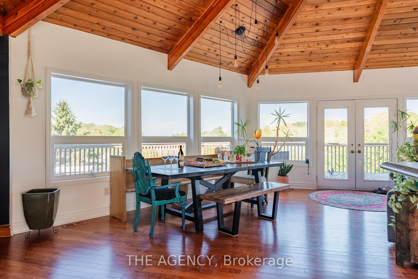
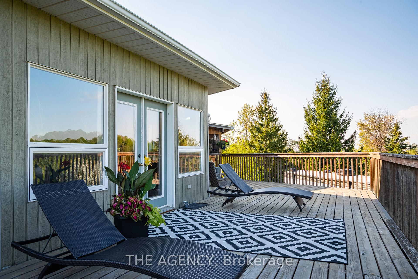
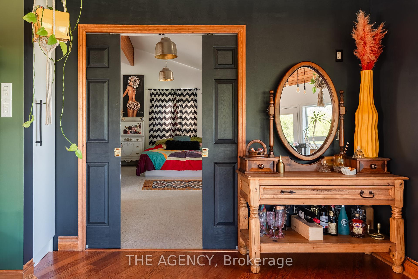
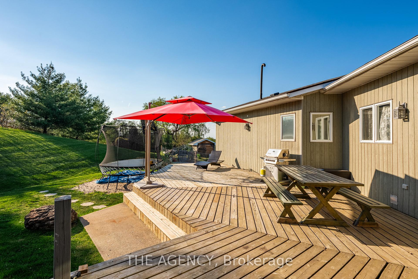
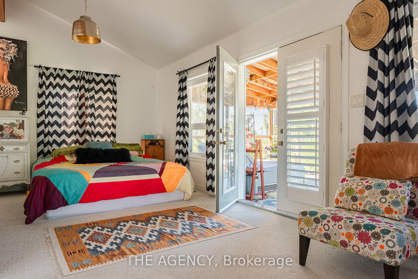
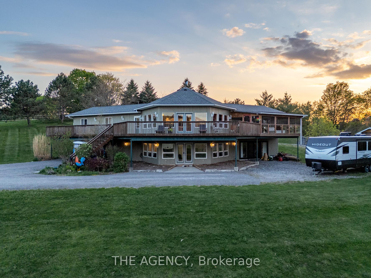
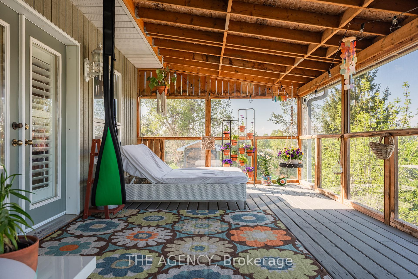
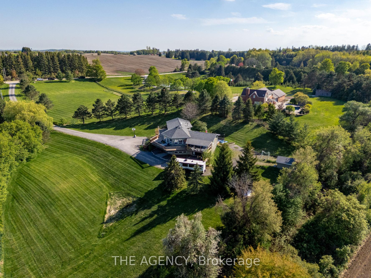
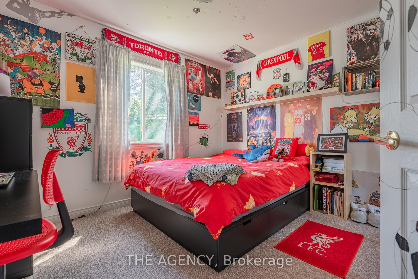
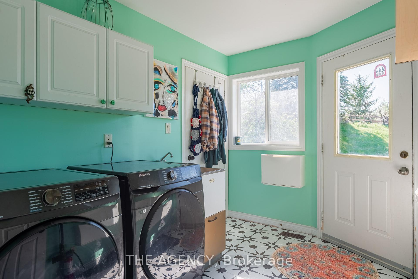
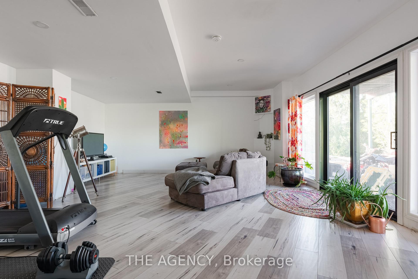
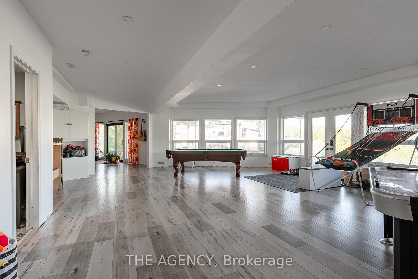
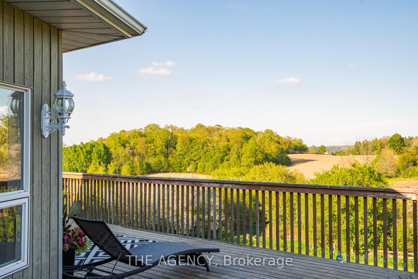
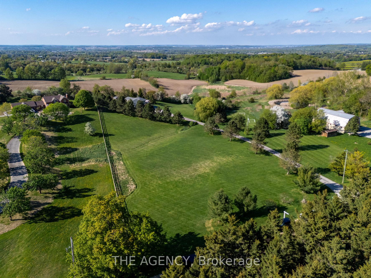
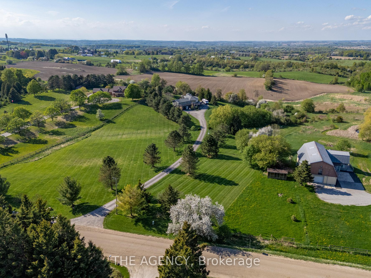
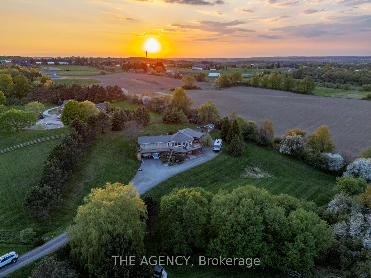
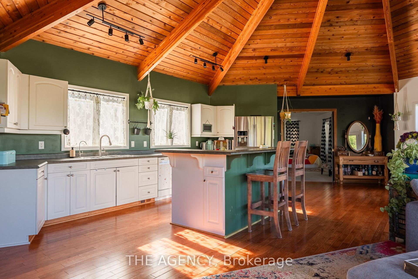
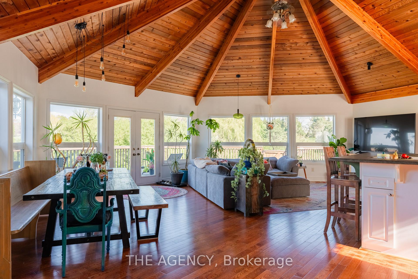
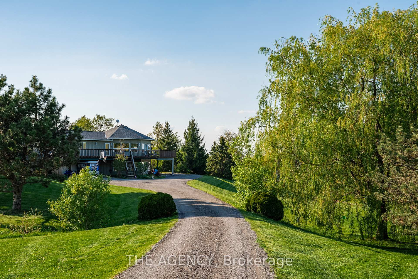
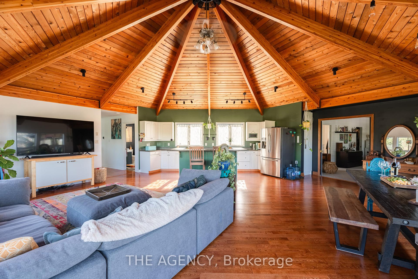
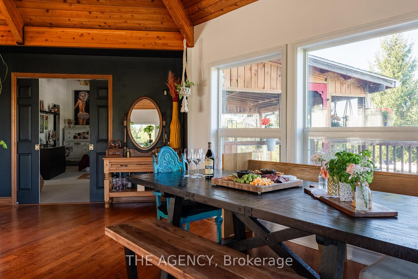
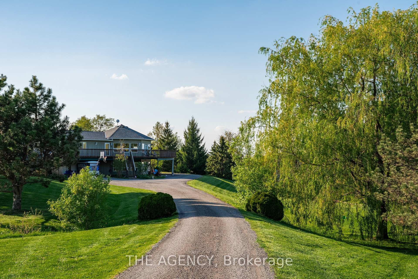
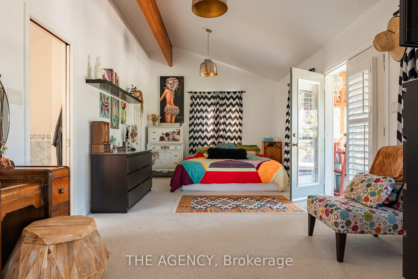

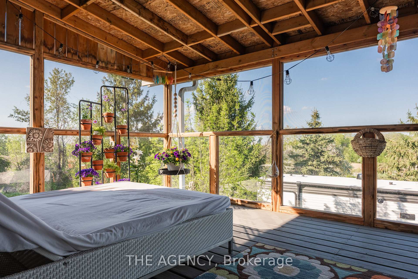
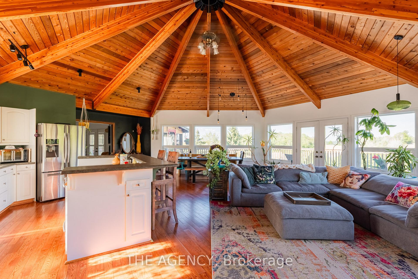
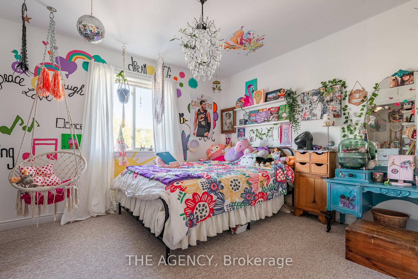
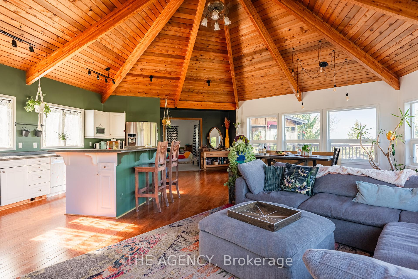

































| Set on 4.95 acres of gently rolling land with a private winding driveway, this custom residence blends timeless design with modern comfort in one of King's most sought after pockets. Featuring 3 spacious bedrooms, 4 bathrooms, a dedicated home office, and over 3,000 sq. ft. of finished living space, this raised bungalow is thoughtfully laid out for both everyday living and entertaining. The open-concept main floor is anchored by a grand great room with vaulted ceilings and seamless walkouts to an expansive deck with breathtaking panoramic views. The primary suite offers a private retreat with a walk-in closet, 4-piece ensuite, and direct access to a screened-in porch. Downstairs, a fully finished walkout basement provides generous space for a rec room, and additional entertaining. Located just minutes from Hwy 400 and surrounded by upscale estate homes, this property offers peace, privacy, and incredible potential for future growth. Furnace 2019, Filtration System 2019, Instant Water Tank 2019, Pool Table, Hot Tub, All Appliances, Washer , Dryer, All Electric Light Fixtures, All Closet Organizers, Central Air Conditioner, Roof 2015, Drilled Well and Garden Shed. |
| Price | $2,688,000 |
| Taxes: | $9363.43 |
| Occupancy: | Owner |
| Address: | 5800 17th Sideroad N/A , King, L0G 1T0, York |
| Directions/Cross Streets: | East of Hwy 27 and 17th Sdrd |
| Rooms: | 10 |
| Bedrooms: | 3 |
| Bedrooms +: | 0 |
| Family Room: | F |
| Basement: | Finished wit |
| Level/Floor | Room | Length(ft) | Width(ft) | Descriptions | |
| Room 1 | Main | Great Roo | 27.09 | 33.98 | Hardwood Floor, Vaulted Ceiling(s), W/O To Deck |
| Room 2 | Main | Dining Ro | Hardwood Floor, Large Window | ||
| Room 3 | Main | Kitchen | 10.92 | 23.39 | Hardwood Floor, Breakfast Bar, Stainless Steel Appl |
| Room 4 | Main | Primary B | 21.32 | 11.48 | 4 Pc Bath, Walk-In Closet(s), W/O To Deck |
| Room 5 | Main | Bedroom 2 | 11.64 | 10.96 | Broadloom, Closet, Window |
| Room 6 | Main | Bedroom 3 | 11.15 | 9.84 | Broadloom, Closet, Window |
| Room 7 | Main | Office | 11.48 | 8.69 | Ceramic Floor, B/I Shelves, Window |
| Room 8 | Main | Laundry | 10.33 | 7.54 | W/O To Sunroom, Closet, Window |
| Room 9 | Lower | Recreatio | 19.68 | 16.4 | Laminate, 2 Pc Bath, W/O To Yard |
| Room 10 | Lower | Game Room | 22.37 | 18.56 | Laminate, Pot Lights, W/O To Yard |
| Washroom Type | No. of Pieces | Level |
| Washroom Type 1 | 4 | Main |
| Washroom Type 2 | 2 | Main |
| Washroom Type 3 | 2 | Lower |
| Washroom Type 4 | 0 | |
| Washroom Type 5 | 0 |
| Total Area: | 0.00 |
| Property Type: | Detached |
| Style: | Bungalow-Raised |
| Exterior: | Other |
| Garage Type: | Attached |
| Drive Parking Spaces: | 23 |
| Pool: | None |
| Approximatly Square Footage: | 1500-2000 |
| CAC Included: | N |
| Water Included: | N |
| Cabel TV Included: | N |
| Common Elements Included: | N |
| Heat Included: | N |
| Parking Included: | N |
| Condo Tax Included: | N |
| Building Insurance Included: | N |
| Fireplace/Stove: | N |
| Heat Type: | Forced Air |
| Central Air Conditioning: | Central Air |
| Central Vac: | N |
| Laundry Level: | Syste |
| Ensuite Laundry: | F |
| Sewers: | Septic |
$
%
Years
This calculator is for demonstration purposes only. Always consult a professional
financial advisor before making personal financial decisions.
| Although the information displayed is believed to be accurate, no warranties or representations are made of any kind. |
| THE AGENCY |
- Listing -1 of 0
|
|

Sachi Patel
Broker
Dir:
647-702-7117
Bus:
6477027117
| Virtual Tour | Book Showing | Email a Friend |
Jump To:
At a Glance:
| Type: | Freehold - Detached |
| Area: | York |
| Municipality: | King |
| Neighbourhood: | Schomberg |
| Style: | Bungalow-Raised |
| Lot Size: | x 631.32(Feet) |
| Approximate Age: | |
| Tax: | $9,363.43 |
| Maintenance Fee: | $0 |
| Beds: | 3 |
| Baths: | 4 |
| Garage: | 0 |
| Fireplace: | N |
| Air Conditioning: | |
| Pool: | None |
Locatin Map:
Payment Calculator:

Listing added to your favorite list
Looking for resale homes?

By agreeing to Terms of Use, you will have ability to search up to 292944 listings and access to richer information than found on REALTOR.ca through my website.

