
![]()
$399,900
Available - For Sale
Listing ID: X12127939
14 William Stre , Brockville, K6V 4V2, Leeds and Grenvi
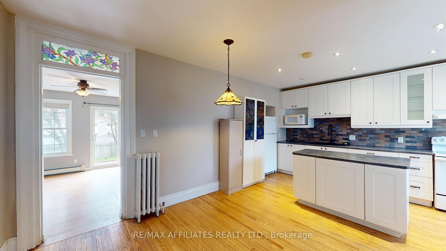
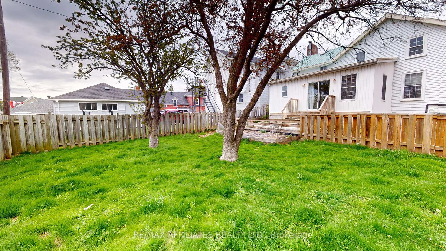
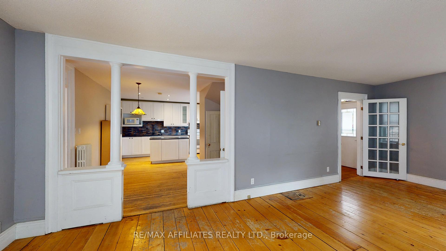
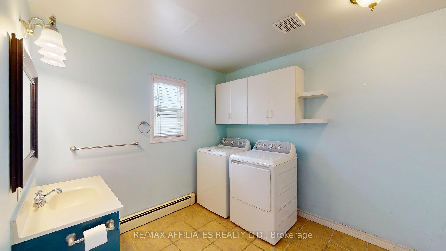
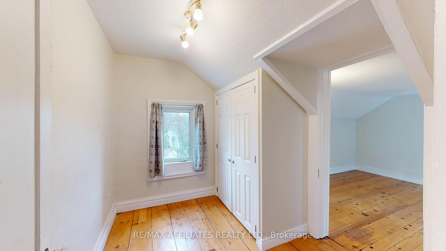
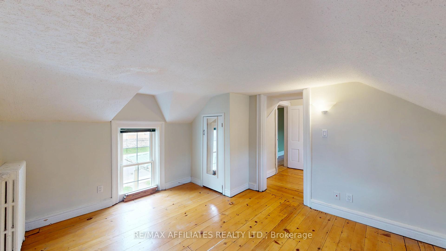
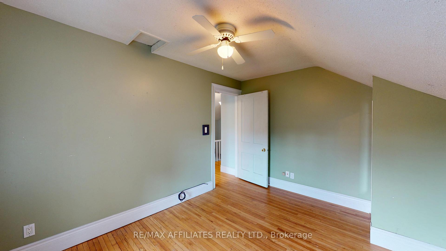
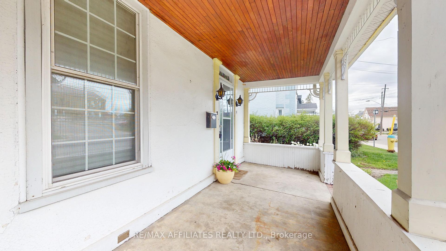
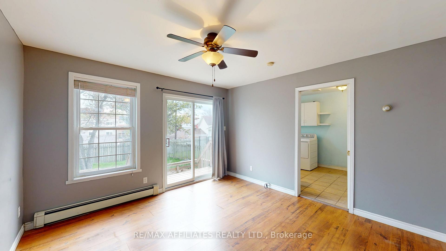
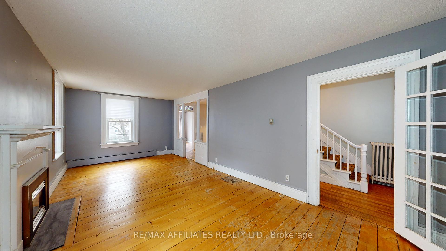
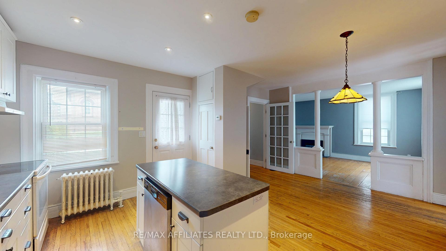
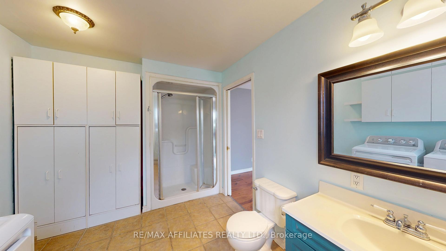
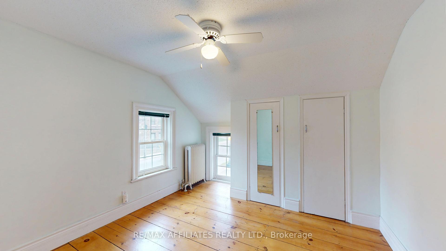

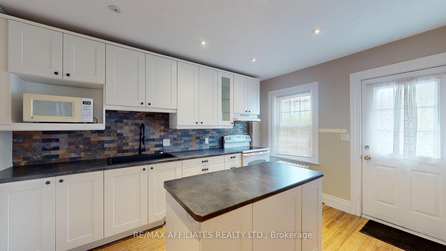
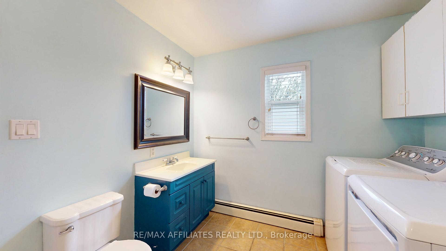
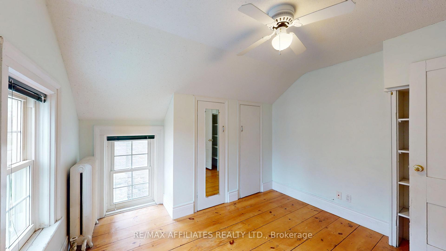
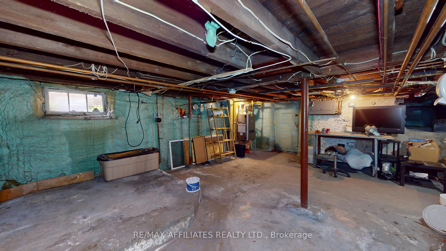

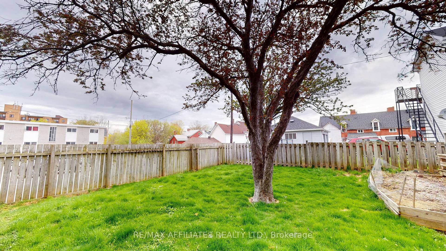
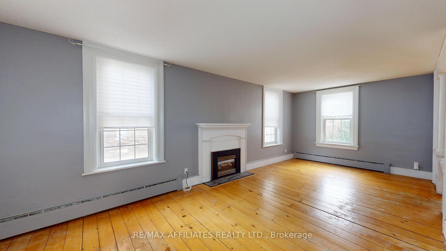
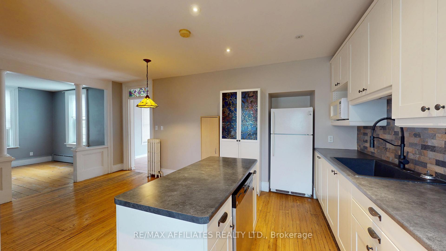
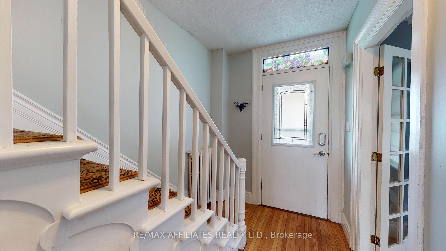
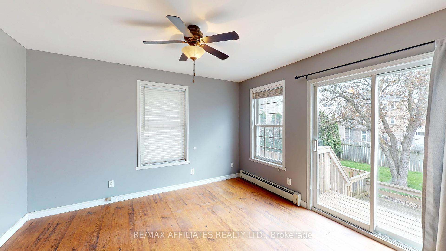
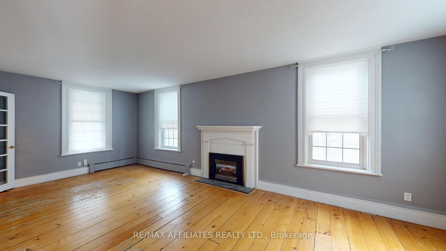
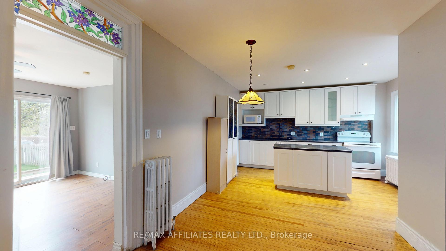
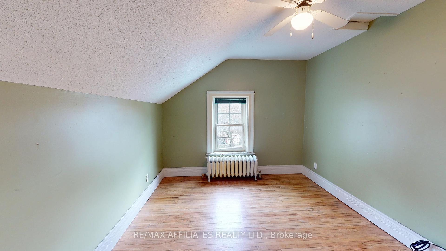
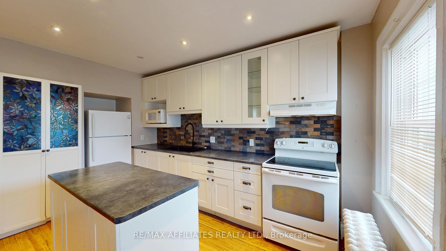
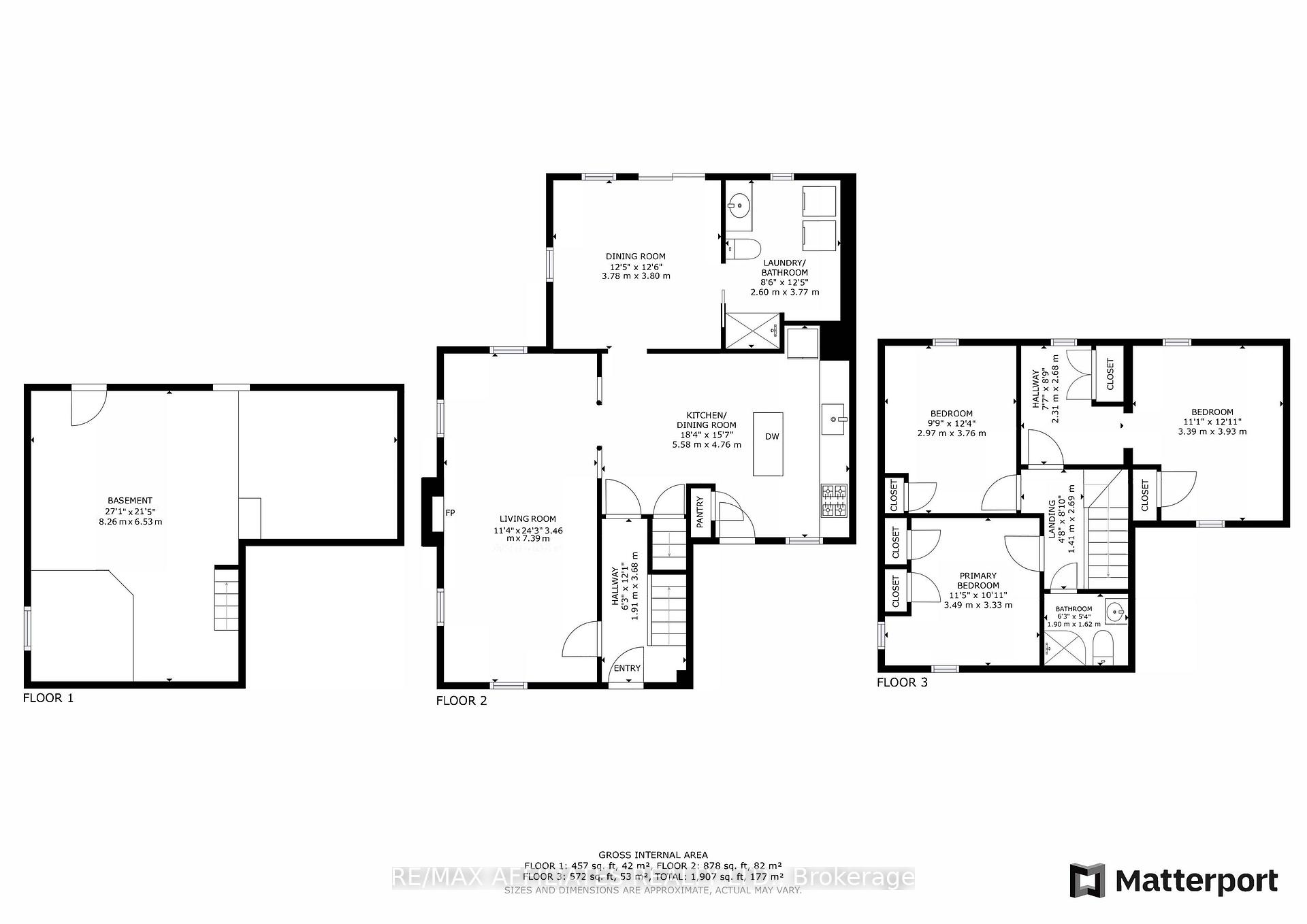
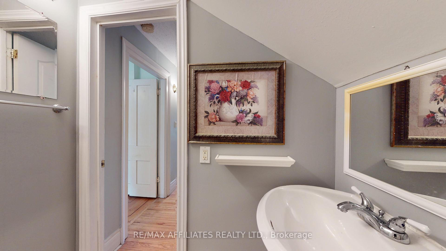

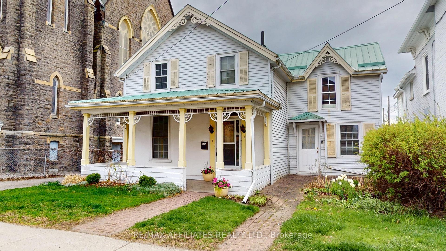
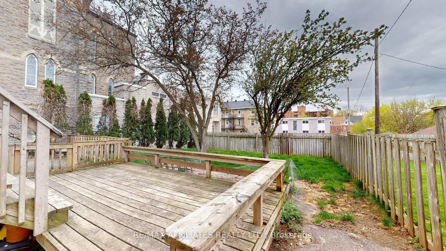
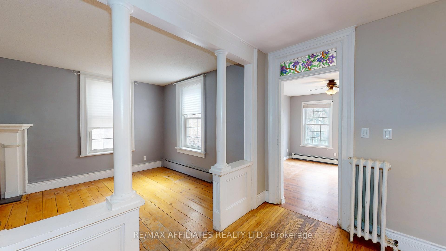
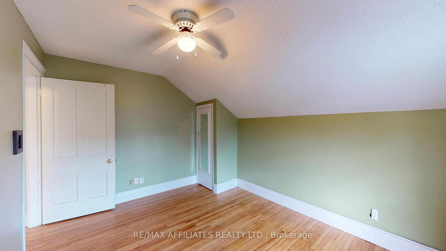
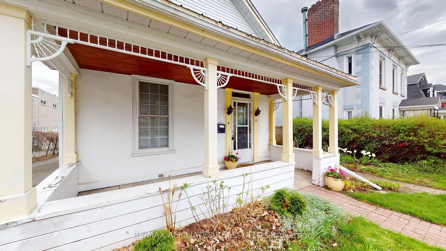




































| Located in the heart of downtown Brockville is this charming 3 bedroom, 2 bathroom century home. You will be sure to take notice of the eye-catching verandah with Victorian trim accents; the perfect place to enjoy the leisurely summer days ahead! The foyer leads you to the bright and spacious main floor with hardwood floors and plenty of windows for natural light. The spacious living room with fireplace, kitchen with island, pantry, door to the front & room for dining & a formal dining room with patio doors that could also be used as a family room provide you with plenty of options for your family's needs. A three piece bathroom combined with laundry room with ample cabinetry add to the many features of this level! The second level has three bedrooms, office space or potential for a walk-in closet off the primary bedroom & three piece bathroom. Immediate possession is available so if you act now you could be just steps away from the St. Lawrence River, shops, restaurants, farmers market & the many festivities the city has to offer, just in time for summer! |
| Price | $399,900 |
| Taxes: | $2442.00 |
| Occupancy: | Vacant |
| Address: | 14 William Stre , Brockville, K6V 4V2, Leeds and Grenvi |
| Directions/Cross Streets: | Broad Street & King Street |
| Rooms: | 9 |
| Bedrooms: | 3 |
| Bedrooms +: | 0 |
| Family Room: | T |
| Basement: | Partial Base, Unfinished |
| Level/Floor | Room | Length(ft) | Width(ft) | Descriptions | |
| Room 1 | Main | Foyer | 6.26 | 12.07 | |
| Room 2 | Main | Living Ro | 11.35 | 24.24 | Fireplace |
| Room 3 | Main | Kitchen | 18.3 | 15.61 | Combined w/Dining |
| Room 4 | Main | Family Ro | 12.4 | 12.46 | |
| Room 5 | Main | Laundry | 8.53 | 12.37 | 3 Pc Bath |
| Room 6 | Second | Primary B | 11.12 | 12.89 | |
| Room 7 | Second | Office | 7.58 | 8.79 | |
| Room 8 | Second | Bathroom | 6.23 | 5.31 | 3 Pc Bath |
| Room 9 | Second | Bedroom 2 | 11.45 | 10.92 | |
| Room 10 | Second | Bedroom 3 | 9.74 | 12.33 |
| Washroom Type | No. of Pieces | Level |
| Washroom Type 1 | 3 | Second |
| Washroom Type 2 | 3 | Main |
| Washroom Type 3 | 0 | |
| Washroom Type 4 | 0 | |
| Washroom Type 5 | 0 |
| Total Area: | 0.00 |
| Property Type: | Detached |
| Style: | 1 1/2 Storey |
| Exterior: | Aluminum Siding |
| Garage Type: | None |
| (Parking/)Drive: | Private |
| Drive Parking Spaces: | 2 |
| Park #1 | |
| Parking Type: | Private |
| Park #2 | |
| Parking Type: | Private |
| Pool: | None |
| Approximatly Square Footage: | 1100-1500 |
| Property Features: | Arts Centre, Public Transit |
| CAC Included: | N |
| Water Included: | N |
| Cabel TV Included: | N |
| Common Elements Included: | N |
| Heat Included: | N |
| Parking Included: | N |
| Condo Tax Included: | N |
| Building Insurance Included: | N |
| Fireplace/Stove: | Y |
| Heat Type: | Water |
| Central Air Conditioning: | None |
| Central Vac: | N |
| Laundry Level: | Syste |
| Ensuite Laundry: | F |
| Sewers: | Sewer |
$
%
Years
This calculator is for demonstration purposes only. Always consult a professional
financial advisor before making personal financial decisions.
| Although the information displayed is believed to be accurate, no warranties or representations are made of any kind. |
| RE/MAX AFFILIATES REALTY LTD. |
- Listing -1 of 0
|
|

Sachi Patel
Broker
Dir:
647-702-7117
Bus:
6477027117
| Virtual Tour | Book Showing | Email a Friend |
Jump To:
At a Glance:
| Type: | Freehold - Detached |
| Area: | Leeds and Grenville |
| Municipality: | Brockville |
| Neighbourhood: | 810 - Brockville |
| Style: | 1 1/2 Storey |
| Lot Size: | x 100.00(Feet) |
| Approximate Age: | |
| Tax: | $2,442 |
| Maintenance Fee: | $0 |
| Beds: | 3 |
| Baths: | 2 |
| Garage: | 0 |
| Fireplace: | Y |
| Air Conditioning: | |
| Pool: | None |
Locatin Map:
Payment Calculator:

Listing added to your favorite list
Looking for resale homes?

By agreeing to Terms of Use, you will have ability to search up to 292944 listings and access to richer information than found on REALTOR.ca through my website.

