
![]()
$1,450,000
Available - For Sale
Listing ID: E12161798
10950 Simcoe Stre , Scugog, L9L 1B3, Durham
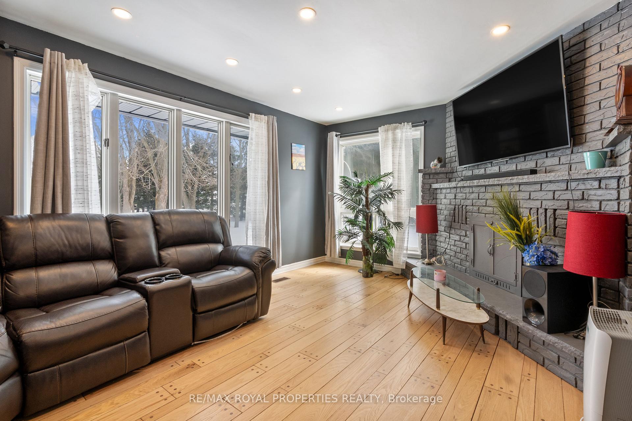
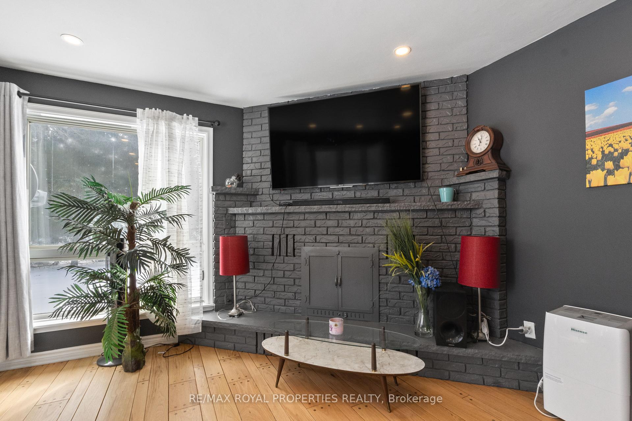
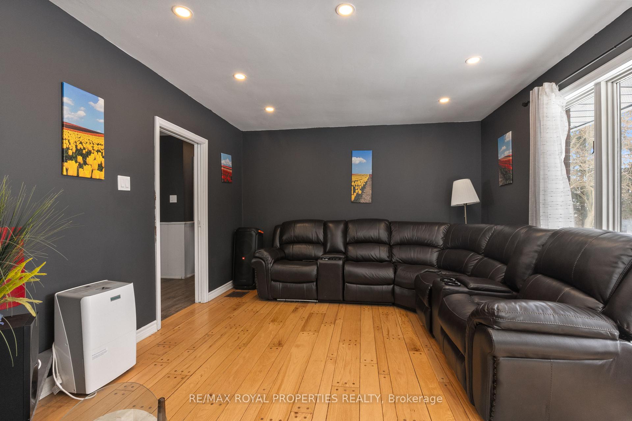
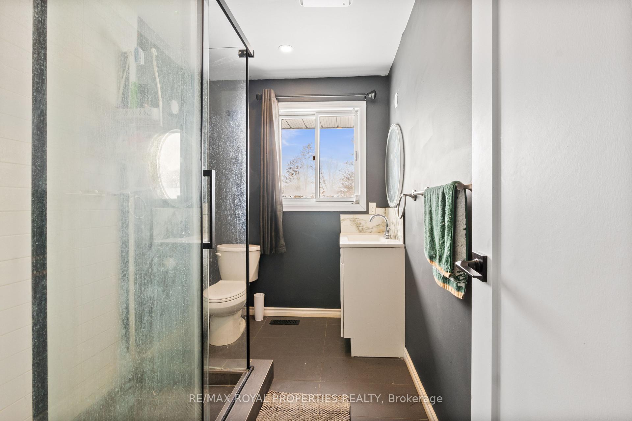

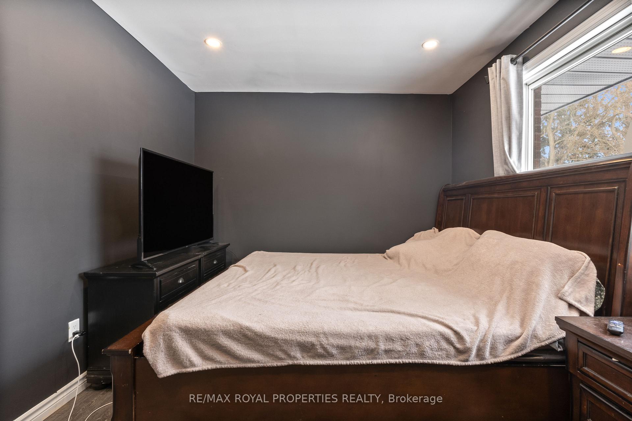
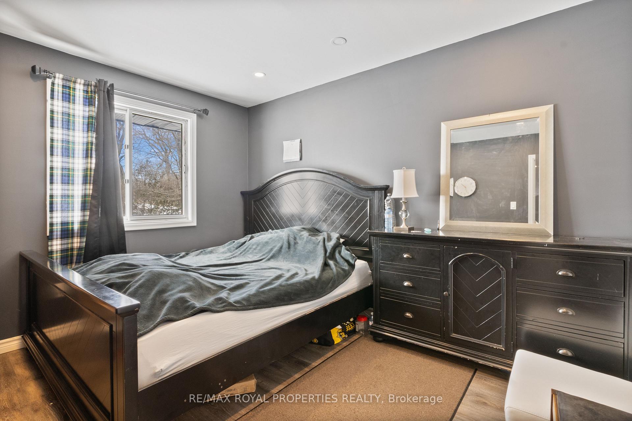
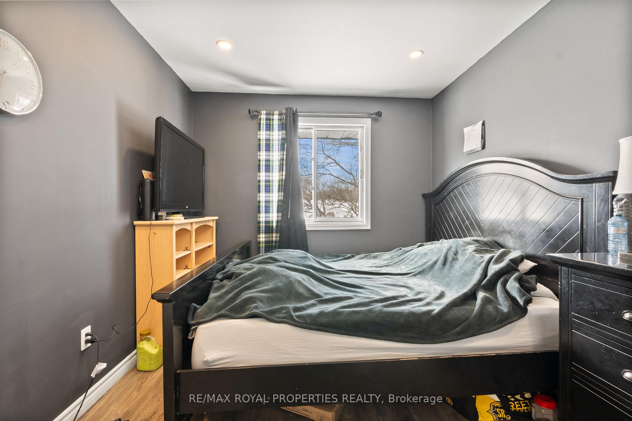
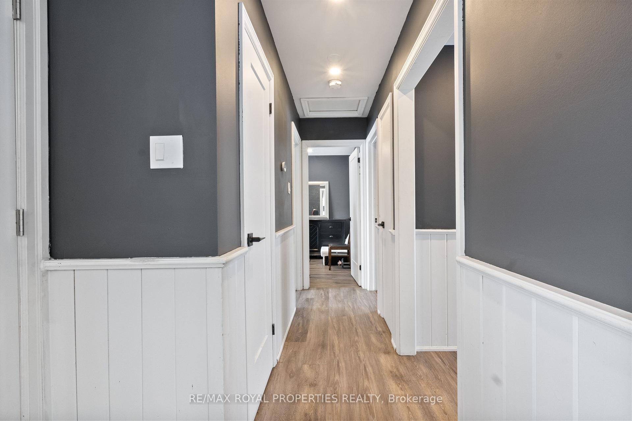
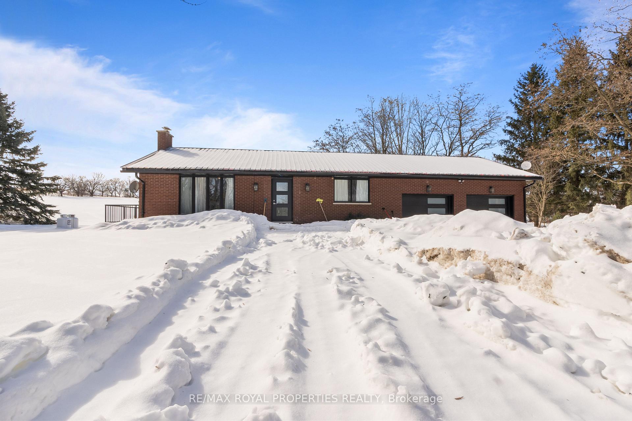
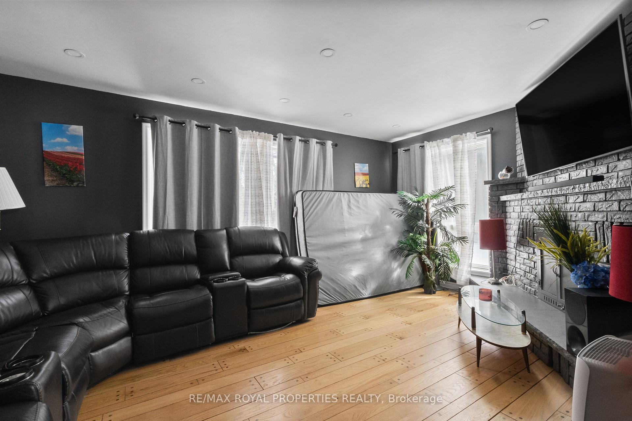
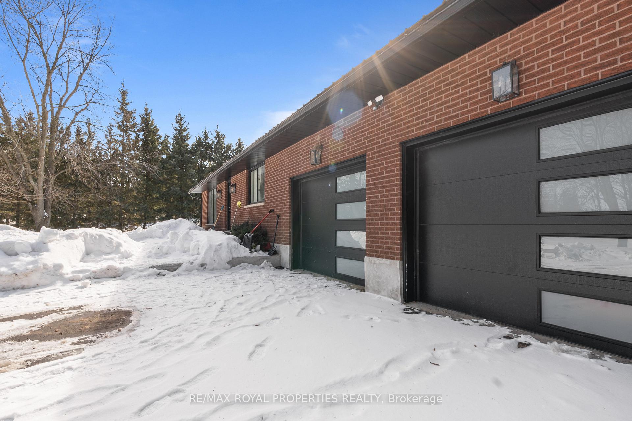
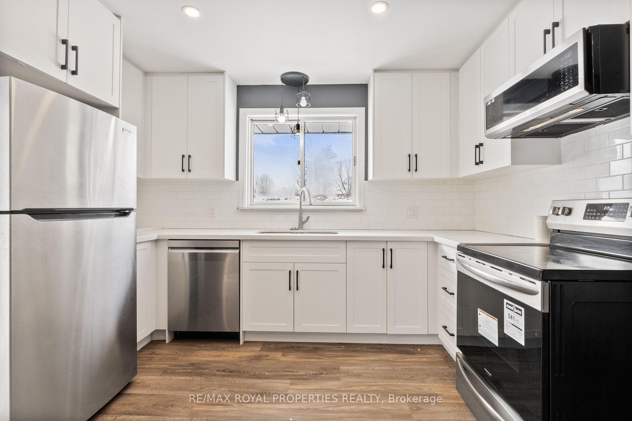
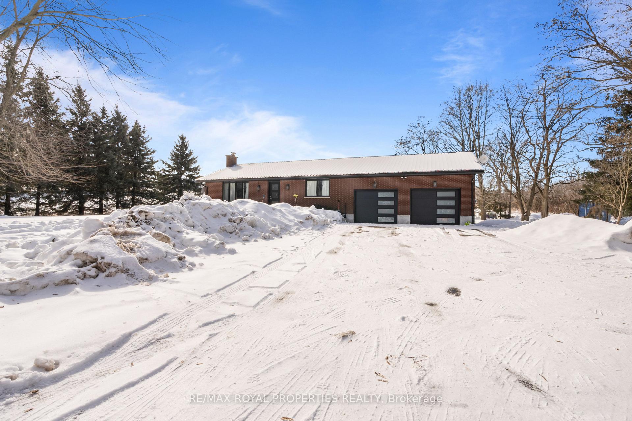
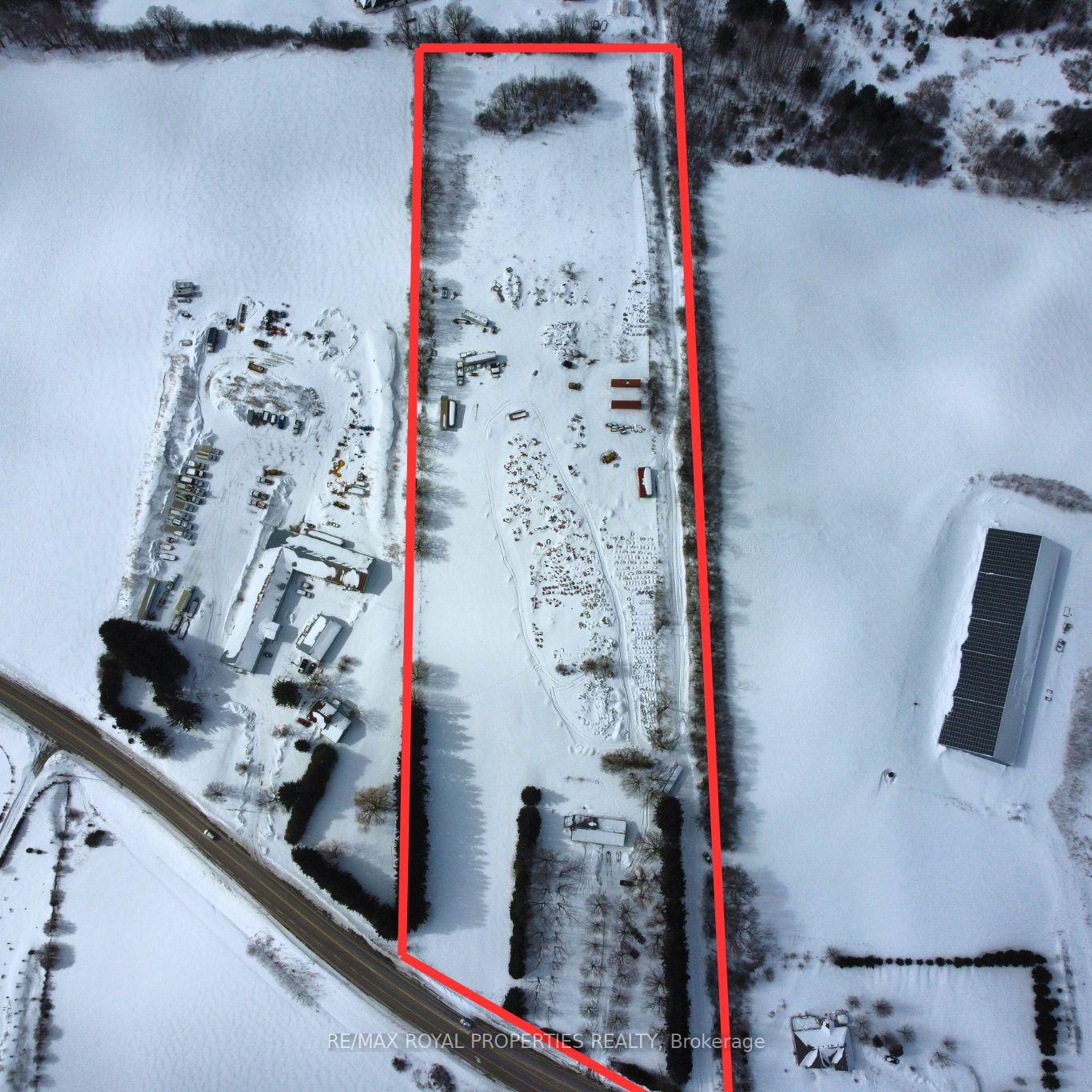















| Stunning Fully Renovated Bungalow With Steady Monthly Income on 10-acre Parcel!!! Discover This Beautifully Renovated Allbrick Bungalow Set on 10 Private Acres Just Minutes From Port Perry, Highway 407 and Highway 412. Featuring Modern UpgradesThroughout, This Home Offers Both Comfortable Living, Incredible Income and Future Development Opportunities!the Main Level Boasts anInviting Open-concept Layout With a Stylish Eat-in Kitchen, Spacious Living Area, and Two Generous Bedrooms. Living Room Features Woodburning Fireplace and Bay Window. Eat-in Kitchen Step Outside to a Large Deck, Perfect for Enjoying the Peaceful, Tree- LinedSurroundings.the Fully Finished Basement Includes a 2-bedroom Apartment With Its Separate Entrance, Modern Kitchen, and a 4-piece Bathideal for Extended Family or Rental Income.at the Back of the Property, and With Its Own Driveway Tastefully Seperated by a Line of MatureTrees, 5 Acres Are Leased to a Stone Company, Providing Steady Additional Monthly Revenue. Combined Rental Income From the Home andLand is Nearly $7,000 Per Month! Other Features Include:?? 100-ft Tree-lined Driveway for Privacy, Attached Double-car Garage, SeperateBasement Entrance, Newer Metal Roof (2020), 200amp Service, Modern Finishes Throughout whether You're an Investor, Multi-generational Family, or Looking for Country Living With Income Potential, This Unique Property is a Must-see!? Don't Miss This Rare Opportunity! |
| Price | $1,450,000 |
| Taxes: | $5405.93 |
| Occupancy: | Tenant |
| Address: | 10950 Simcoe Stre , Scugog, L9L 1B3, Durham |
| Acreage: | 10-24.99 |
| Directions/Cross Streets: | Simcoe St & Shirley Rd |
| Rooms: | 7 |
| Rooms +: | 4 |
| Bedrooms: | 2 |
| Bedrooms +: | 2 |
| Family Room: | T |
| Basement: | Apartment, Separate Ent |
| Level/Floor | Room | Length(ft) | Width(ft) | Descriptions | |
| Room 1 | Main | Foyer | 10.73 | 3.71 | Hardwood Floor, Closet |
| Room 2 | Main | Other | 9.54 | 3.25 | Hardwood Floor |
| Room 3 | Main | Living Ro | 16.79 | 10.73 | Hardwood Floor, Bay Window, Wood Stove |
| Room 4 | Main | Dining Ro | 11.22 | 6.76 | Hardwood Floor, W/O To Deck |
| Room 5 | Main | Kitchen | 11.22 | 5.94 | Hardwood Floor, Stone Counters, Backsplash |
| Room 6 | Main | Primary B | 12.3 | 10.73 | Hardwood Floor, Double Closet |
| Room 7 | Basement | Bedroom 2 | 12.69 | 8.99 | Hardwood Floor, Double Closet |
| Washroom Type | No. of Pieces | Level |
| Washroom Type 1 | 3 | Main |
| Washroom Type 2 | 4 | Basement |
| Washroom Type 3 | 0 | |
| Washroom Type 4 | 0 | |
| Washroom Type 5 | 0 |
| Total Area: | 0.00 |
| Approximatly Age: | 31-50 |
| Property Type: | Detached |
| Style: | Bungalow |
| Exterior: | Brick |
| Garage Type: | Attached |
| (Parking/)Drive: | Private |
| Drive Parking Spaces: | 10 |
| Park #1 | |
| Parking Type: | Private |
| Park #2 | |
| Parking Type: | Private |
| Pool: | None |
| Other Structures: | Barn, Out Buil |
| Approximatly Age: | 31-50 |
| Approximatly Square Footage: | 700-1100 |
| CAC Included: | N |
| Water Included: | N |
| Cabel TV Included: | N |
| Common Elements Included: | N |
| Heat Included: | N |
| Parking Included: | N |
| Condo Tax Included: | N |
| Building Insurance Included: | N |
| Fireplace/Stove: | Y |
| Heat Type: | Forced Air |
| Central Air Conditioning: | Central Air |
| Central Vac: | N |
| Laundry Level: | Syste |
| Ensuite Laundry: | F |
| Sewers: | Septic |
| Water: | Dug Well |
| Water Supply Types: | Dug Well |
| Utilities-Cable: | A |
| Utilities-Hydro: | Y |
$
%
Years
This calculator is for demonstration purposes only. Always consult a professional
financial advisor before making personal financial decisions.
| Although the information displayed is believed to be accurate, no warranties or representations are made of any kind. |
| RE/MAX ROYAL PROPERTIES REALTY |
- Listing -1 of 0
|
|

Sachi Patel
Broker
Dir:
647-702-7117
Bus:
6477027117
| Book Showing | Email a Friend |
Jump To:
At a Glance:
| Type: | Freehold - Detached |
| Area: | Durham |
| Municipality: | Scugog |
| Neighbourhood: | Rural Scugog |
| Style: | Bungalow |
| Lot Size: | x 1467.13(Feet) |
| Approximate Age: | 31-50 |
| Tax: | $5,405.93 |
| Maintenance Fee: | $0 |
| Beds: | 2+2 |
| Baths: | 2 |
| Garage: | 0 |
| Fireplace: | Y |
| Air Conditioning: | |
| Pool: | None |
Locatin Map:
Payment Calculator:

Listing added to your favorite list
Looking for resale homes?

By agreeing to Terms of Use, you will have ability to search up to 292944 listings and access to richer information than found on REALTOR.ca through my website.

