
![]()
$1,099,999
Available - For Sale
Listing ID: S12161826
333 Cox Mill Road , Barrie, L4N 0L3, Simcoe

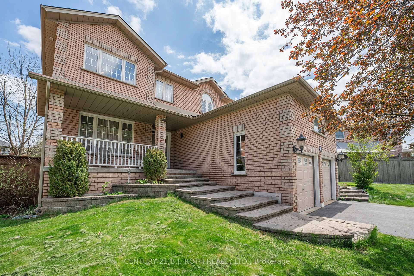
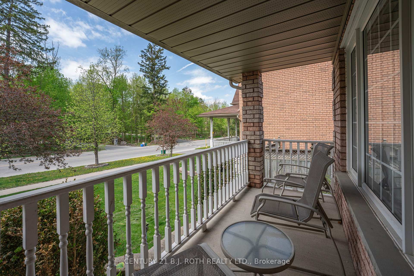
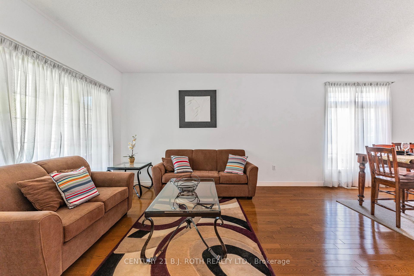
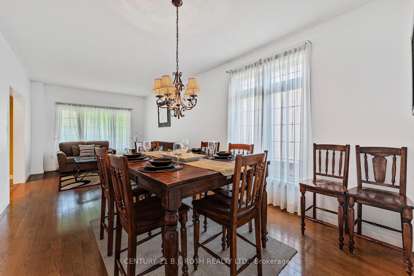
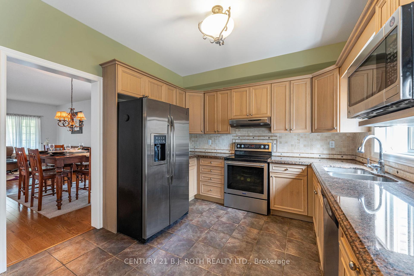
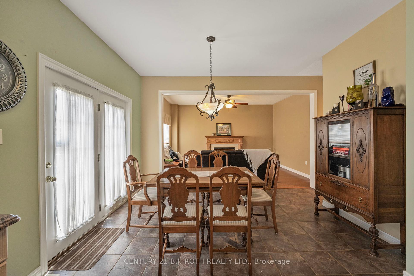
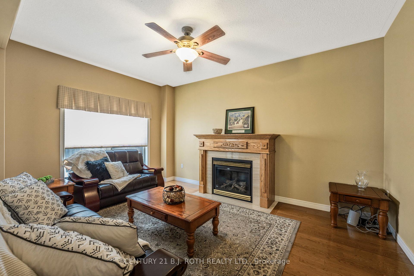
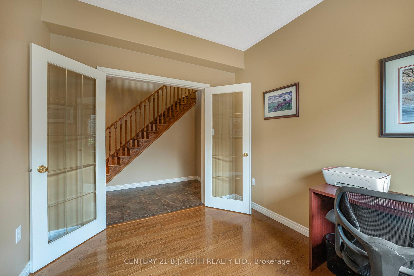
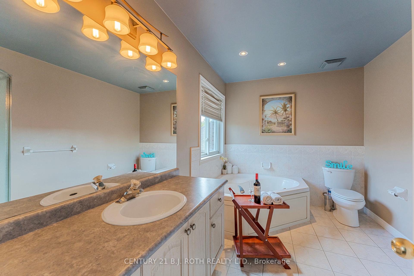
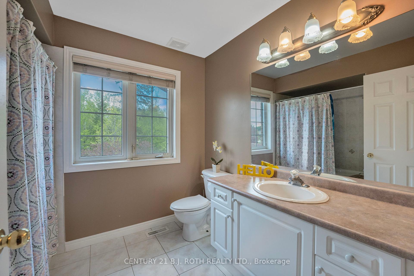
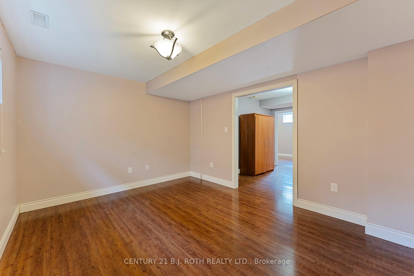
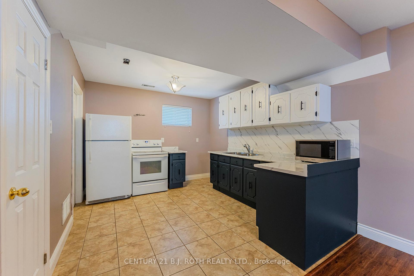
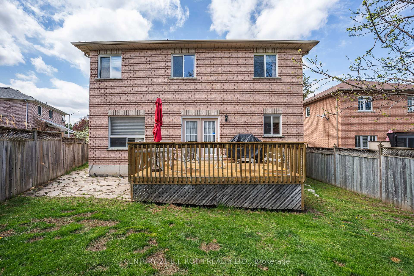
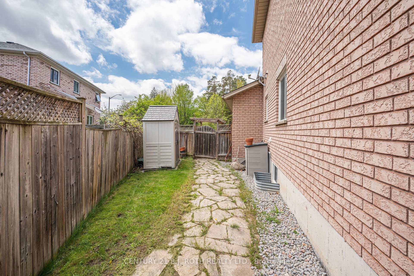
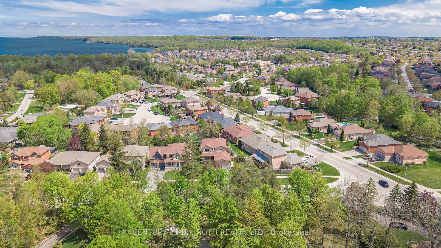
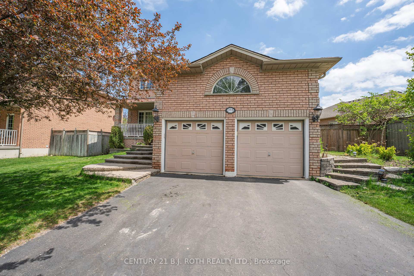
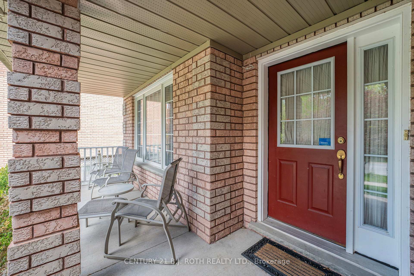

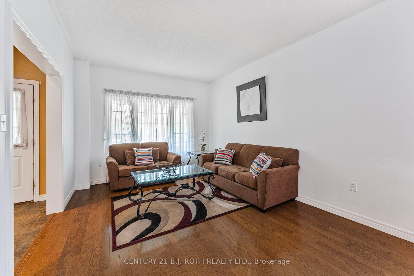
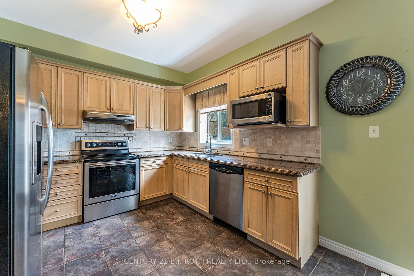
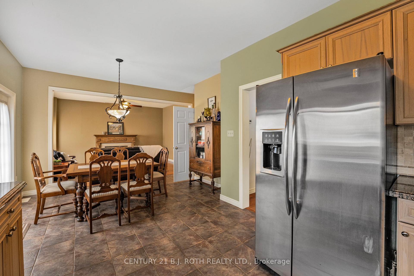
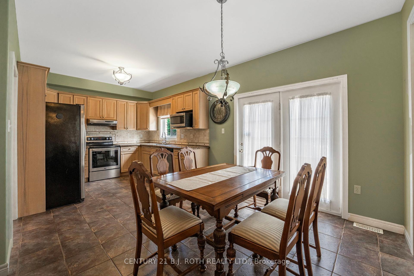
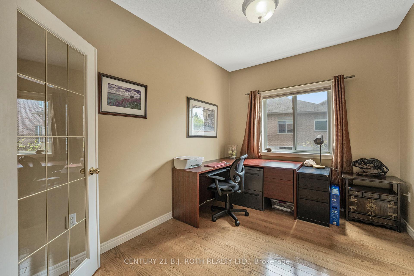

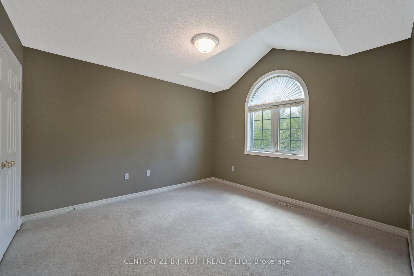
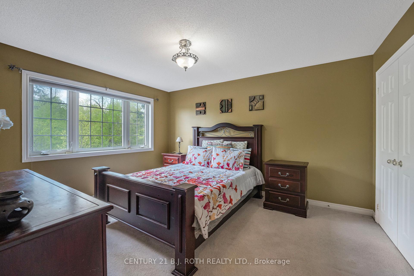
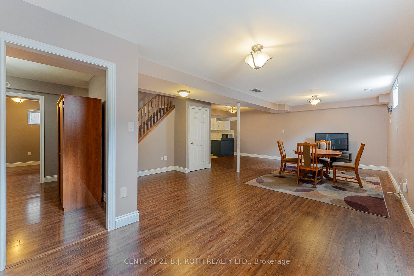
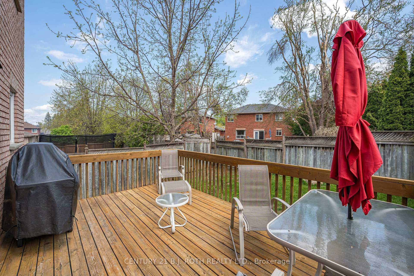
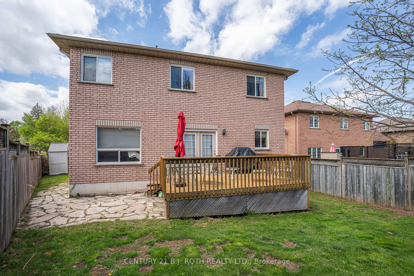
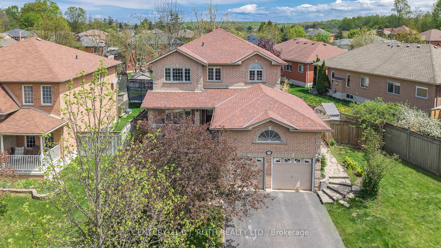
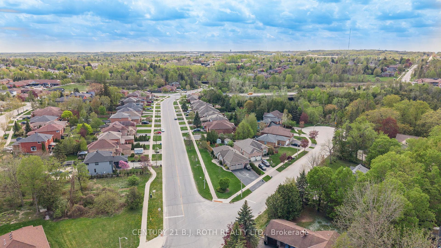
































| Welcome to 333 Cox Mill Road, an elegant 4-bedroom, 4-bathroom home nestled in South Shore, one of Barrie's most desirable and prestigious neighborhoods. This property offers a perfect blend of comfort, functionality, and upscale living just moments from Lake Simcoe. Step inside and discover a spacious layout featuring a bright and inviting family room, a dedicated home office, and a formal dining room ideal for entertaining. The kitchen is well-appointed and offers both style and convenience, seamlessly connecting to the main living areas for effortless everyday living. Upstairs, generously sized bedrooms provide plenty of space for the whole family, including a serene primary suite with a private ensuite bath and very spacious walk in closet. Mature trees and thoughtful landscaping provide privacy and a sense of retreat, all while being just minutes from downtown Barrie, waterfront parks, hiking trails, top-rated schools, and the GO Train. Don't miss your chance to experience refined family living in this prime location. Book your private tour today! |
| Price | $1,099,999 |
| Taxes: | $7919.94 |
| Occupancy: | Vacant |
| Address: | 333 Cox Mill Road , Barrie, L4N 0L3, Simcoe |
| Directions/Cross Streets: | Dock Rd to Cox Mill Rd |
| Rooms: | 15 |
| Rooms +: | 5 |
| Bedrooms: | 4 |
| Bedrooms +: | 0 |
| Family Room: | T |
| Basement: | Finished |
| Level/Floor | Room | Length(ft) | Width(ft) | Descriptions | |
| Room 1 | Main | Foyer | 12.96 | 21.35 | |
| Room 2 | Main | Powder Ro | 5.05 | 4.69 | |
| Room 3 | Main | Laundry | 7.18 | 8.59 | |
| Room 4 | Main | Office | 11.45 | 8.79 | |
| Room 5 | Main | Living Ro | 11.02 | 6.56 | |
| Room 6 | Main | Dining Ro | 11.02 | 11.28 | |
| Room 7 | Main | Kitchen | 9.87 | 10.5 | |
| Room 8 | Main | Breakfast | 10.14 | 11.91 | |
| Room 9 | Main | Family Ro | 11.45 | 15.84 | |
| Room 10 | Second | Bedroom | 11.02 | 13.58 | |
| Room 11 | Second | Bedroom 2 | 11.12 | 11.74 | |
| Room 12 | Second | Bedroom 3 | 11.12 | 10.46 | |
| Room 13 | Second | Primary B | 20.3 | 11.91 | |
| Room 14 | Second | Bathroom | 11.12 | 7.84 | |
| Room 15 | Second | Bathroom | 8.99 | 7.18 |
| Washroom Type | No. of Pieces | Level |
| Washroom Type 1 | 2 | Main |
| Washroom Type 2 | 4 | Second |
| Washroom Type 3 | 5 | Second |
| Washroom Type 4 | 4 | Basement |
| Washroom Type 5 | 0 |
| Total Area: | 0.00 |
| Property Type: | Detached |
| Style: | 2-Storey |
| Exterior: | Brick, Concrete Poured |
| Garage Type: | Attached |
| Drive Parking Spaces: | 4 |
| Pool: | None |
| Approximatly Square Footage: | 2000-2500 |
| CAC Included: | N |
| Water Included: | N |
| Cabel TV Included: | N |
| Common Elements Included: | N |
| Heat Included: | N |
| Parking Included: | N |
| Condo Tax Included: | N |
| Building Insurance Included: | N |
| Fireplace/Stove: | Y |
| Heat Type: | Forced Air |
| Central Air Conditioning: | Central Air |
| Central Vac: | N |
| Laundry Level: | Syste |
| Ensuite Laundry: | F |
| Sewers: | Sewer |
$
%
Years
This calculator is for demonstration purposes only. Always consult a professional
financial advisor before making personal financial decisions.
| Although the information displayed is believed to be accurate, no warranties or representations are made of any kind. |
| CENTURY 21 B.J. ROTH REALTY LTD. |
- Listing -1 of 0
|
|

Sachi Patel
Broker
Dir:
647-702-7117
Bus:
6477027117
| Virtual Tour | Book Showing | Email a Friend |
Jump To:
At a Glance:
| Type: | Freehold - Detached |
| Area: | Simcoe |
| Municipality: | Barrie |
| Neighbourhood: | South Shore |
| Style: | 2-Storey |
| Lot Size: | x 110.56(Feet) |
| Approximate Age: | |
| Tax: | $7,919.94 |
| Maintenance Fee: | $0 |
| Beds: | 4 |
| Baths: | 4 |
| Garage: | 0 |
| Fireplace: | Y |
| Air Conditioning: | |
| Pool: | None |
Locatin Map:
Payment Calculator:

Listing added to your favorite list
Looking for resale homes?

By agreeing to Terms of Use, you will have ability to search up to 292944 listings and access to richer information than found on REALTOR.ca through my website.

