
![]()
$412,900
Available - For Sale
Listing ID: X12161837
22 Marilyn Driv , Guelph, N1H 7T1, Wellington
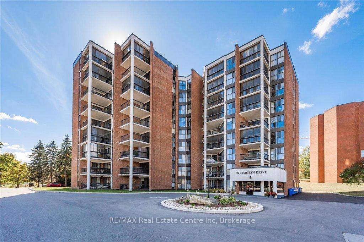
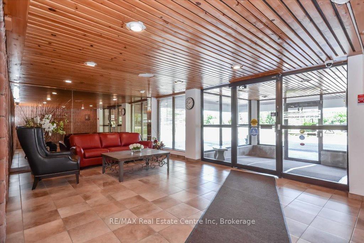
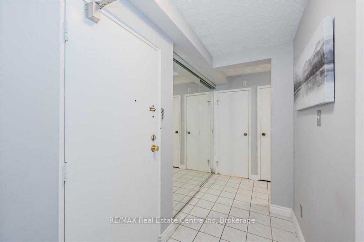
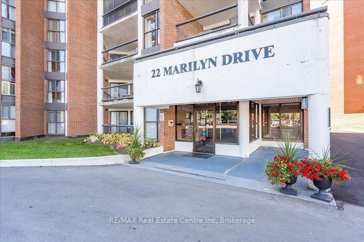
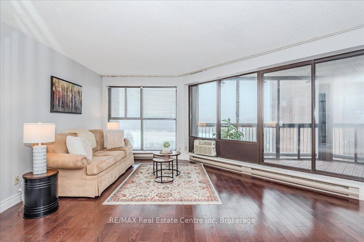
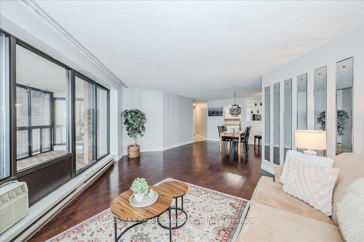
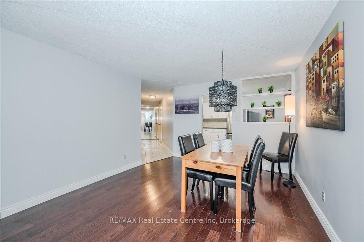
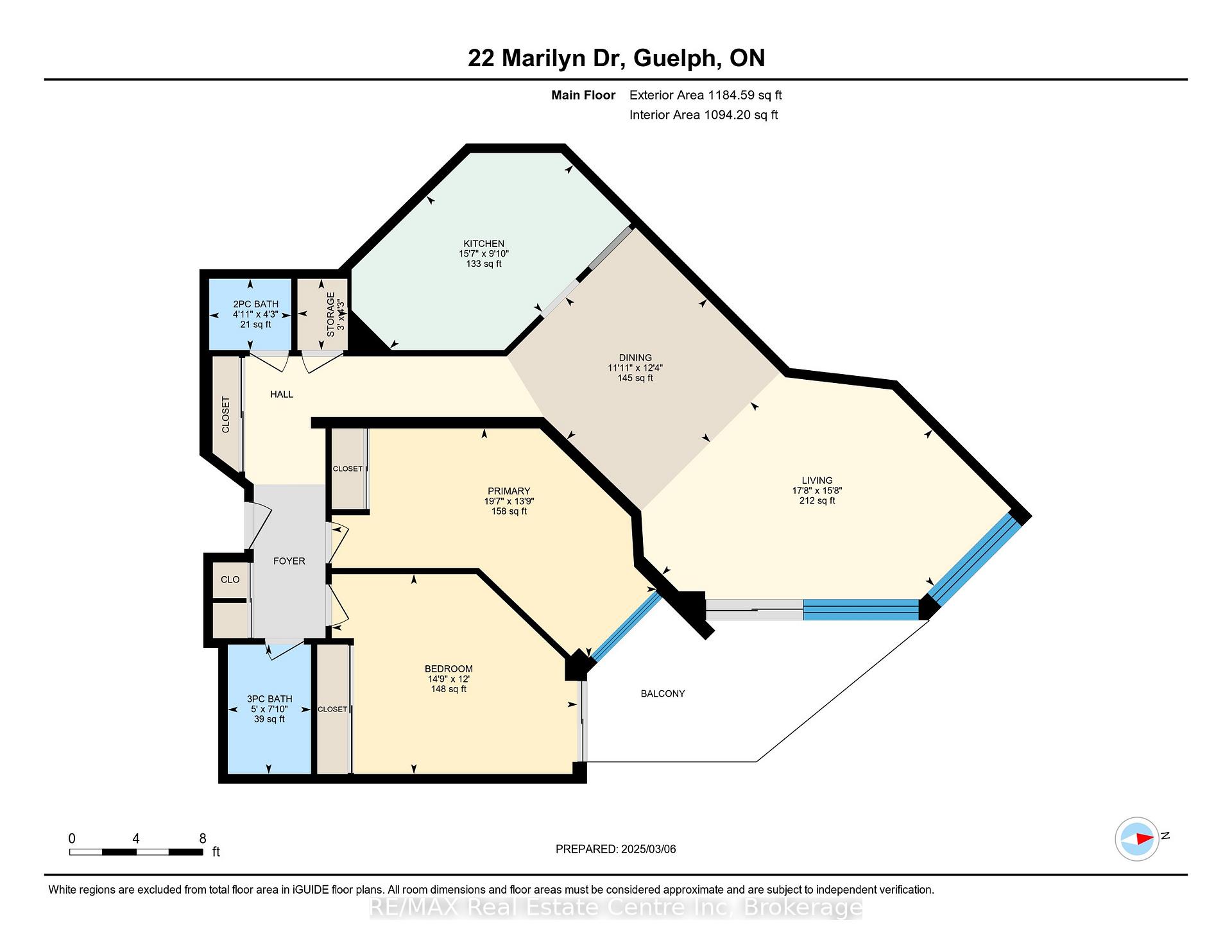
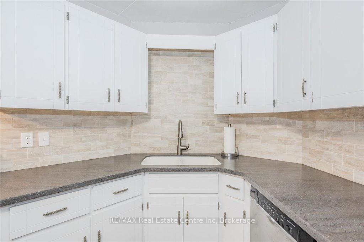
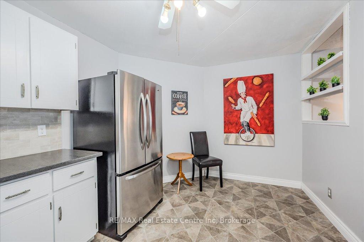
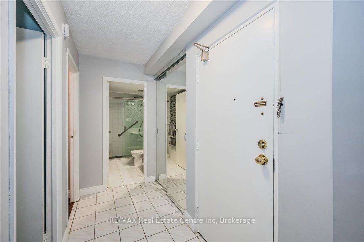

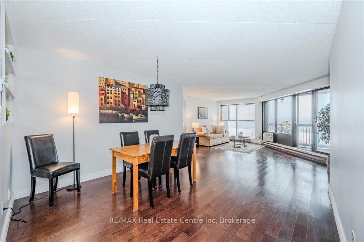
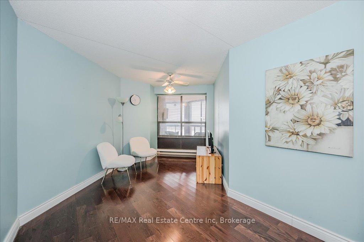
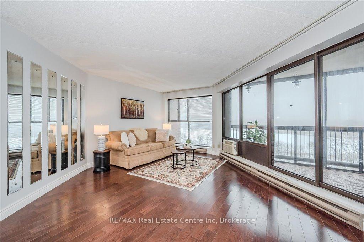
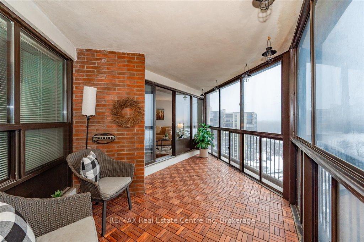
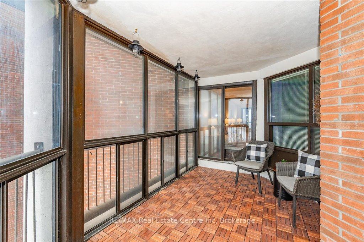
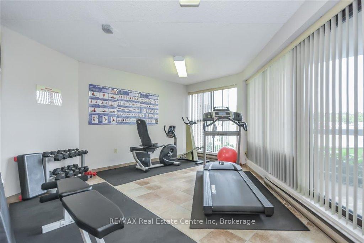
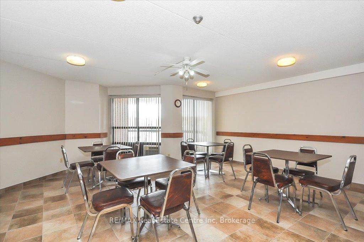
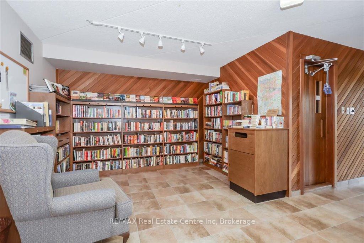
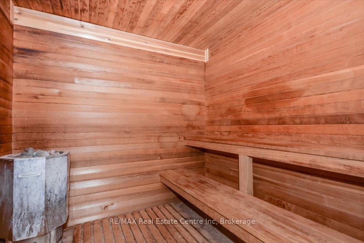
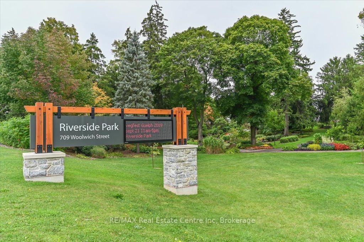
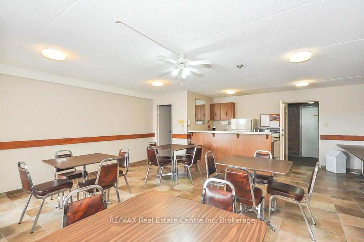
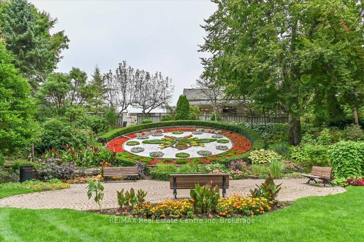
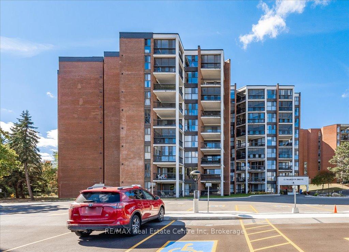
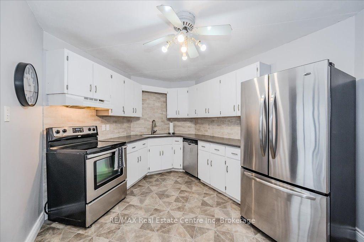
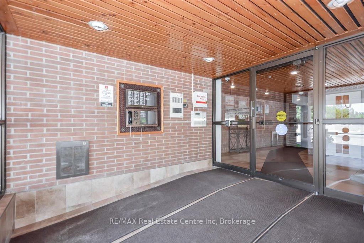
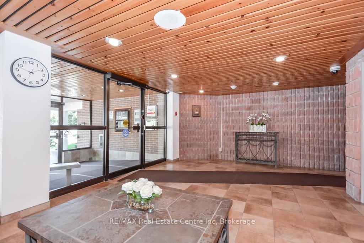
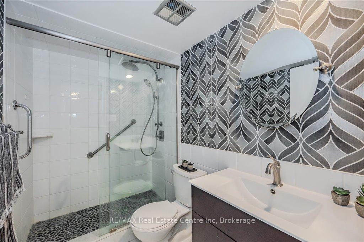
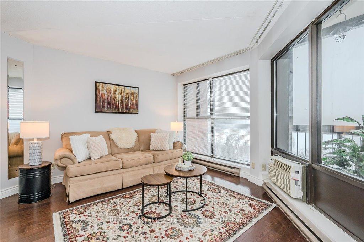
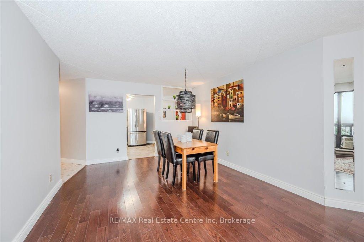
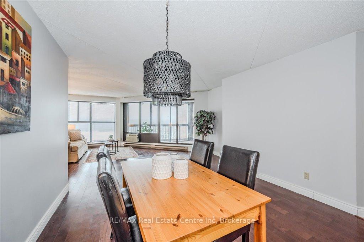
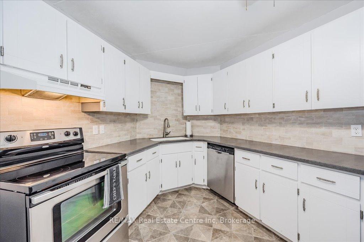
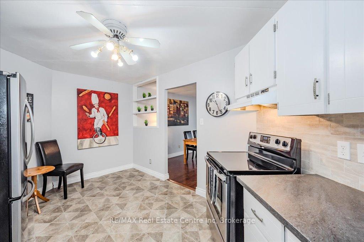
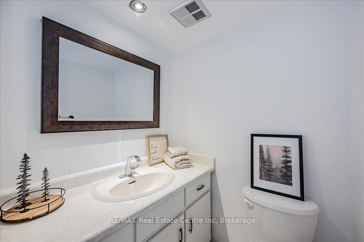
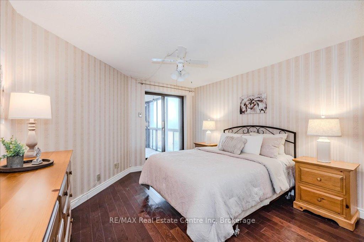
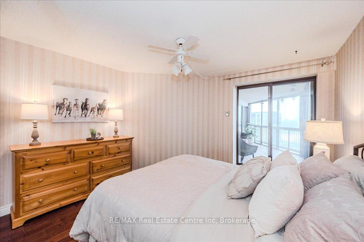
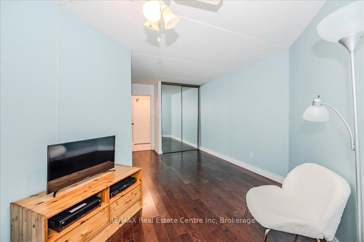
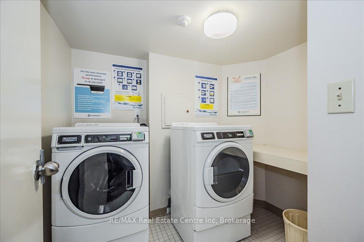
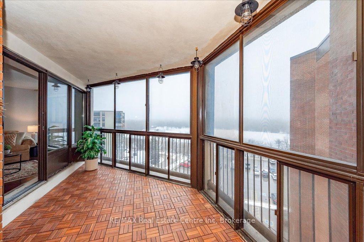
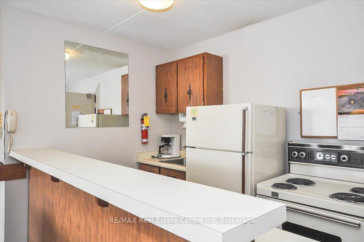









































| Welcome to Riverside Gardens, where comfort and convenience come together, just steps away from beautiful Riverside park. Whether you're a first-time homebuyer, looking to downsize, or seeking an investment opportunity, this super spacious, move in ready condo could be the perfect find! Featuring a sparkling renovated, eat-in kitchen with high-end stainless steel appliances and open concept living/dining rooms with hardwood floors and sliding glass doors to massive enclosed balcony with brand new wood decking floor and beautiful picturesque views of nature across from historic Riverside Park. Inside, you'll find two generously sized bedrooms and 1 1/2 updated bathrooms. Additional highlights include plenty of storage space, a dedicated locker, and an underground parking spot and laundry room right across the hall! Building amenities include a meeting/party room with kitchen, gym, sauna & library .The location is perfect for someone that enjoys stretching their legs. You're just a stone's throw from scenic trails, a park, and the Speed River, not to mention all the shopping you could ever need! Don't miss your chance to experience this wonderful lifestyle of tranquility and city living! |
| Price | $412,900 |
| Taxes: | $2850.00 |
| Assessment Year: | 2025 |
| Occupancy: | Vacant |
| Address: | 22 Marilyn Driv , Guelph, N1H 7T1, Wellington |
| Postal Code: | N1H 7T1 |
| Province/State: | Wellington |
| Directions/Cross Streets: | Woolwich |
| Level/Floor | Room | Length(ft) | Width(ft) | Descriptions | |
| Room 1 | Main | Bathroom | 4.92 | 6.56 | 2 Pc Bath |
| Room 2 | Main | Bathroom | 8.2 | 6.56 | 3 Pc Bath |
| Room 3 | Main | Bedroom | 16.4 | 13.12 | |
| Room 4 | Main | Dining Ro | 13.12 | 13.12 | |
| Room 5 | Main | Kitchen | 17.06 | 12.46 | |
| Room 6 | Main | Living Ro | 19.02 | 17.06 | |
| Room 7 | Main | Primary B | 18.04 | 14.76 |
| Washroom Type | No. of Pieces | Level |
| Washroom Type 1 | 3 | |
| Washroom Type 2 | 2 | |
| Washroom Type 3 | 0 | |
| Washroom Type 4 | 0 | |
| Washroom Type 5 | 0 |
| Total Area: | 0.00 |
| Approximatly Age: | 31-50 |
| Sprinklers: | Secu |
| Washrooms: | 2 |
| Heat Type: | Baseboard |
| Central Air Conditioning: | Window Unit |
| Elevator Lift: | True |
$
%
Years
This calculator is for demonstration purposes only. Always consult a professional
financial advisor before making personal financial decisions.
| Although the information displayed is believed to be accurate, no warranties or representations are made of any kind. |
| RE/MAX Real Estate Centre Inc |
- Listing -1 of 0
|
|

Sachi Patel
Broker
Dir:
647-702-7117
Bus:
6477027117
| Virtual Tour | Book Showing | Email a Friend |
Jump To:
At a Glance:
| Type: | Com - Condo Apartment |
| Area: | Wellington |
| Municipality: | Guelph |
| Neighbourhood: | Riverside Park |
| Style: | 1 Storey/Apt |
| Lot Size: | x 0.00() |
| Approximate Age: | 31-50 |
| Tax: | $2,850 |
| Maintenance Fee: | $777.18 |
| Beds: | 2 |
| Baths: | 2 |
| Garage: | 0 |
| Fireplace: | N |
| Air Conditioning: | |
| Pool: |
Locatin Map:
Payment Calculator:

Listing added to your favorite list
Looking for resale homes?

By agreeing to Terms of Use, you will have ability to search up to 292944 listings and access to richer information than found on REALTOR.ca through my website.

