
![]()
$1,250,000
Available - For Sale
Listing ID: X12147610
63 Bayshore Road , Dysart et al, K0M 1S0, Haliburton
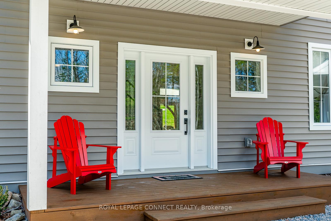
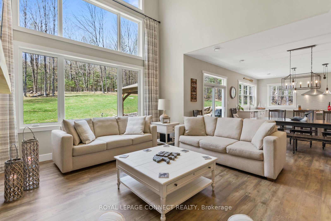
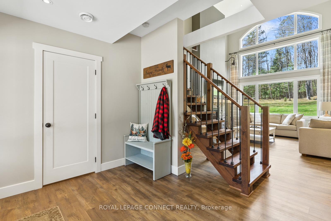
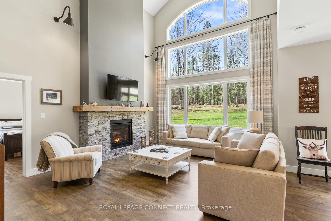
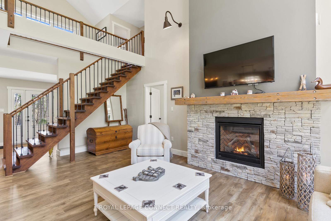
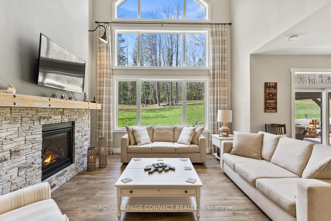
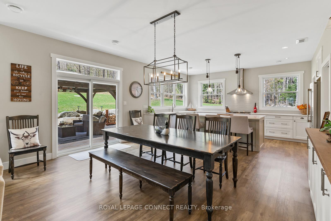
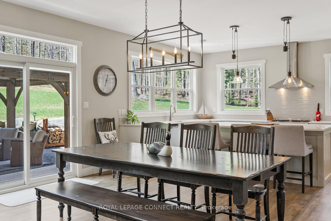
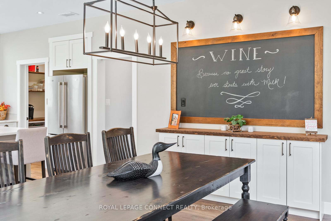
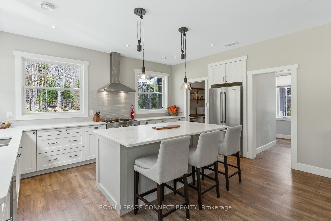
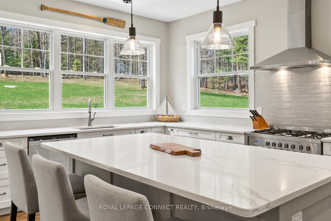
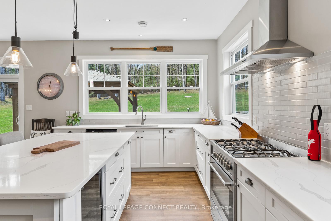
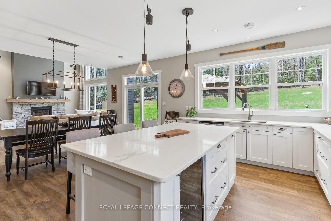
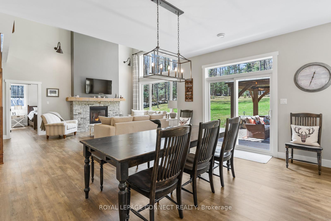
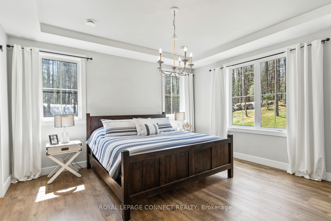
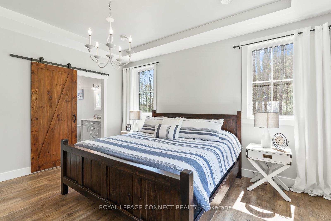
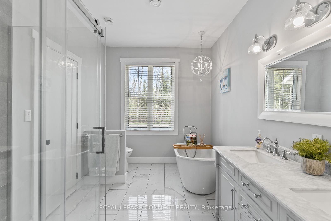
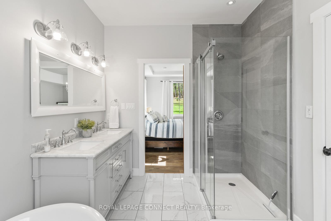
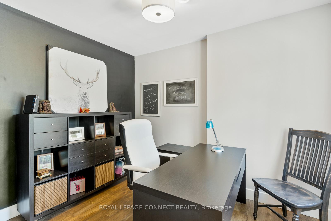
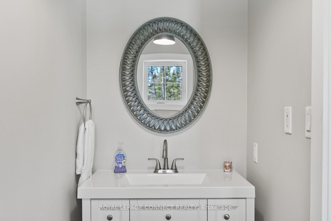
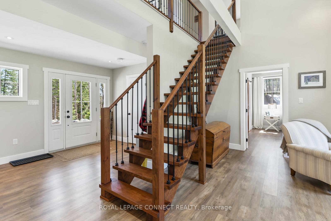
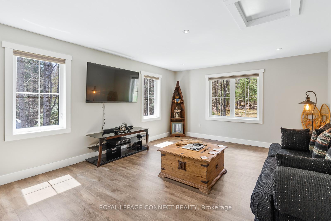
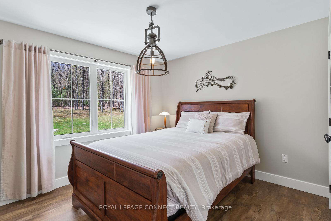
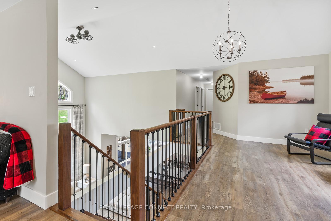
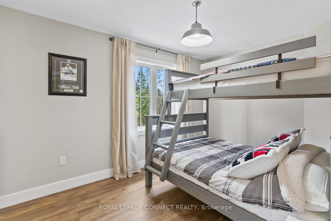
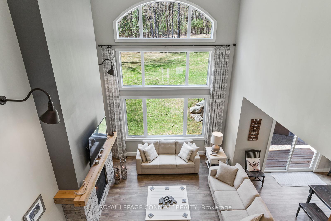
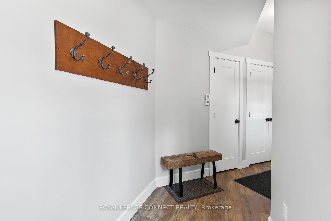
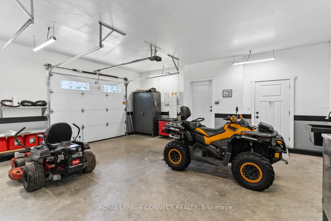
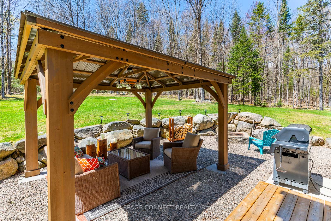
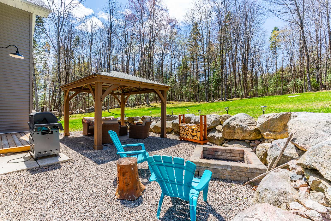
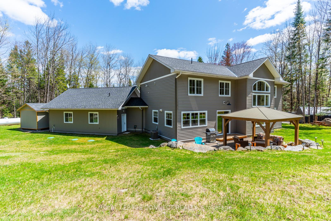
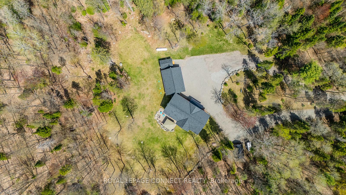
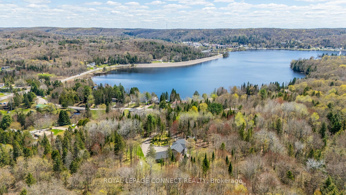
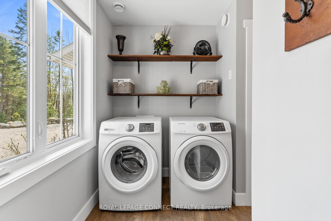
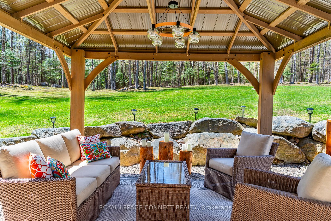
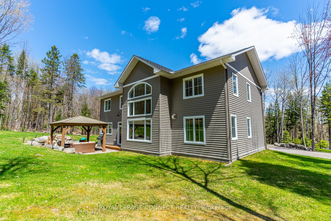
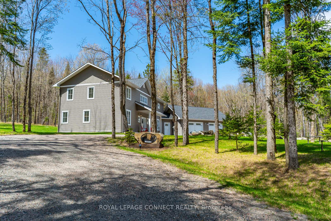
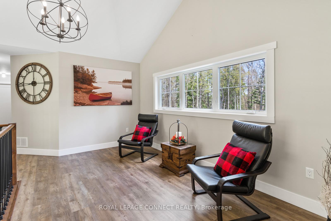
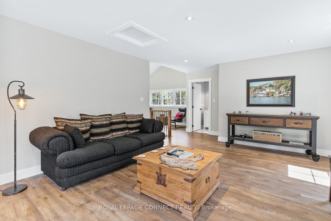
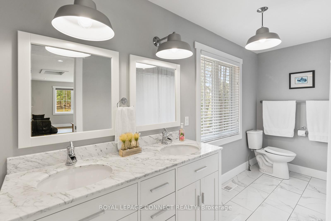
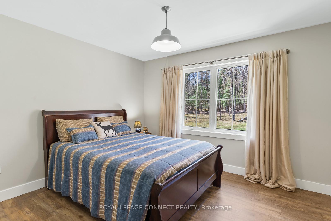
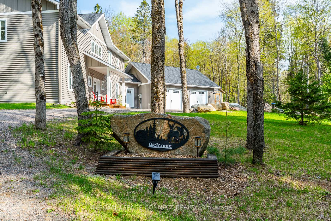
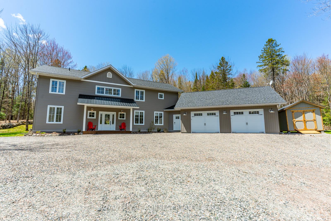
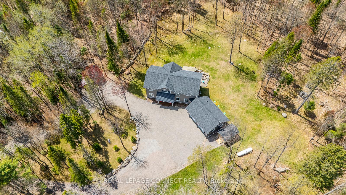

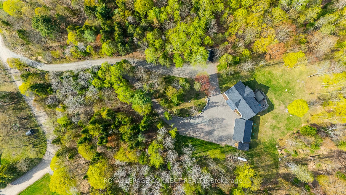
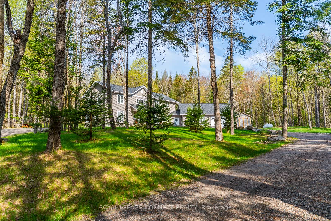
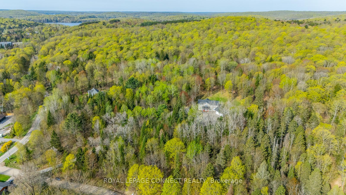
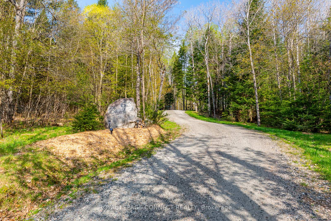
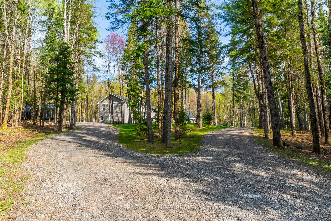


















































| Unique Private & Picturesque 5 Acre Estate Located within the Village of Haliburton! Luxury 3,000sq 2-Storey, 4 Bedroom, 2.5 Bathroom Home Built in 2016 Amid a Lush Woodland. As Soon as You Drive Up the Circular Driveway, You Notice the Meticulous Care & Special Attributes of this Property. A Landscaped Centre Island Welcomes You to the Front of the House. Step Inside the Foyer & Before You is an Impressive 22' Cathedral Ceiling & 3-Tiered Windows that Reveal a Spectacular View & Abundance of Light! The Open Concept Great Room/Dining Room/Kitchen is Perfect for Entertaining. Propane Gas Fireplace, Quartz Counters, Centre Island, Stainless Steel Appliances, Designer Lights, Large Windows & a Walk-In Pantry. Easy to Clean Luxury Vinyl Plank Flooring with In-Floor Radiant Heat Graces the Entire Main Floor. Primary Retreat with 5pc Spa Ensuite Bathroom & Walk-In Closet. Dedicated Office for Working from Home. Laundry Room & Mud Room Connect to the Garage. Upstairs are a Family Room, 5pc Bath, & 3 Spacious Bedrooms, One with its Own Walk-In Closet. Look Out Over the Back of the Property & Not Only Do You Feel Like You are in a Park, but the Property Backs Directly onto Glebe Park & Hiking Trails! The Manicured Lawn is Surrounded by Trees & Majestic Deer are Frequent Visitors. Light a Fire & Enjoy Cozy Evenings Relaxing Under the Gazebo. The 32x24' Insulated Garage Workshop is Complete with Plywood Interior Walls, In-Floor Radiant Heat, & Overhead Loft Storage. A Newly Built Shed Provides Additional Storage. Experience this Unbeatable Combination: a Beautifully Appointed Home, a Captivating & Natural Setting, & a Convenient 2 Minute Drive to Town for Groceries, Restaurants, Head Lake Boat Launch, Snowmobile Trails, & the Hospital! Extensive Landscaping 2018-2025. 10x16 Shed 2024. Gazebo 2022. 200 Amp Service. Artesian Well. Septic Pumped 2024. |
| Price | $1,250,000 |
| Taxes: | $3028.62 |
| Assessment Year: | 2024 |
| Occupancy: | Owner |
| Address: | 63 Bayshore Road , Dysart et al, K0M 1S0, Haliburton |
| Acreage: | 5-9.99 |
| Directions/Cross Streets: | Hwy 118 & Bayshore Rd |
| Rooms: | 14 |
| Bedrooms: | 4 |
| Bedrooms +: | 0 |
| Family Room: | T |
| Basement: | None |
| Level/Floor | Room | Length(ft) | Width(ft) | Descriptions | |
| Room 1 | Ground | Foyer | 9.35 | 10.89 | Vinyl Floor, Heated Floor, Pot Lights |
| Room 2 | Ground | Office | 10.53 | 8.69 | Vinyl Floor, Heated Floor, Large Window |
| Room 3 | Ground | Great Roo | 21.55 | 14.76 | Gas Fireplace, Cathedral Ceiling(s), Window Floor to Ceil |
| Room 4 | Ground | Dining Ro | 15.97 | 12 | Vinyl Floor, Sliding Doors, W/O To Deck |
| Room 5 | Ground | Kitchen | 18.53 | 12.14 | Quartz Counter, Centre Island, Stainless Steel Appl |
| Room 6 | Ground | Primary B | 14.99 | 13.68 | 5 Pc Ensuite, Walk-In Closet(s), Large Window |
| Room 7 | Ground | Laundry | 10.59 | 9.87 | Pocket Doors, Double Closet, Heated Floor |
| Room 8 | Ground | Mud Room | 10.59 | 4.99 | Access To Garage, Double Closet, Heated Floor |
| Room 9 | Second | Family Ro | 21.91 | 14.3 | Vinyl Floor, Pot Lights, Overlooks Backyard |
| Room 10 | Second | Sitting | 7.45 | 7.97 | Vinyl Floor, Open Concept, Large Window |
| Room 11 | Second | Bedroom 2 | 12.69 | 11.78 | Vinyl Floor, Double Closet, Overlooks Backyard |
| Room 12 | Second | Bedroom 3 | 12.66 | 11.68 | Vinyl Floor, Double Closet, Overlooks Backyard |
| Room 13 | Second | Bedroom 4 | 9.68 | 12.76 | Vinyl Floor, Walk-In Closet(s), Overlooks Frontyard |
| Room 14 | Second | Utility R | 8.69 | 10.92 | Vinyl Floor, L-Shaped Room |
| Washroom Type | No. of Pieces | Level |
| Washroom Type 1 | 2 | Ground |
| Washroom Type 2 | 5 | Ground |
| Washroom Type 3 | 5 | Second |
| Washroom Type 4 | 0 | |
| Washroom Type 5 | 0 |
| Total Area: | 0.00 |
| Approximatly Age: | 6-15 |
| Property Type: | Detached |
| Style: | 2-Storey |
| Exterior: | Vinyl Siding |
| Garage Type: | Attached |
| (Parking/)Drive: | Circular D |
| Drive Parking Spaces: | 8 |
| Park #1 | |
| Parking Type: | Circular D |
| Park #2 | |
| Parking Type: | Circular D |
| Pool: | None |
| Other Structures: | Gazebo, Shed |
| Approximatly Age: | 6-15 |
| Approximatly Square Footage: | 2500-3000 |
| Property Features: | Arts Centre, Cul de Sac/Dead En |
| CAC Included: | N |
| Water Included: | N |
| Cabel TV Included: | N |
| Common Elements Included: | N |
| Heat Included: | N |
| Parking Included: | N |
| Condo Tax Included: | N |
| Building Insurance Included: | N |
| Fireplace/Stove: | Y |
| Heat Type: | Radiant |
| Central Air Conditioning: | Central Air |
| Central Vac: | N |
| Laundry Level: | Syste |
| Ensuite Laundry: | F |
| Sewers: | Septic |
| Water: | Artesian |
| Water Supply Types: | Artesian Wel |
$
%
Years
This calculator is for demonstration purposes only. Always consult a professional
financial advisor before making personal financial decisions.
| Although the information displayed is believed to be accurate, no warranties or representations are made of any kind. |
| ROYAL LEPAGE CONNECT REALTY |
- Listing -1 of 0
|
|

Sachi Patel
Broker
Dir:
647-702-7117
Bus:
6477027117
| Virtual Tour | Book Showing | Email a Friend |
Jump To:
At a Glance:
| Type: | Freehold - Detached |
| Area: | Haliburton |
| Municipality: | Dysart et al |
| Neighbourhood: | Dysart |
| Style: | 2-Storey |
| Lot Size: | x 658.83(Feet) |
| Approximate Age: | 6-15 |
| Tax: | $3,028.62 |
| Maintenance Fee: | $0 |
| Beds: | 4 |
| Baths: | 3 |
| Garage: | 0 |
| Fireplace: | Y |
| Air Conditioning: | |
| Pool: | None |
Locatin Map:
Payment Calculator:

Listing added to your favorite list
Looking for resale homes?

By agreeing to Terms of Use, you will have ability to search up to 292944 listings and access to richer information than found on REALTOR.ca through my website.

