
![]()
$2,800
Available - For Rent
Listing ID: E12161840
818 Masson Stre , Oshawa, L1G 5A9, Durham
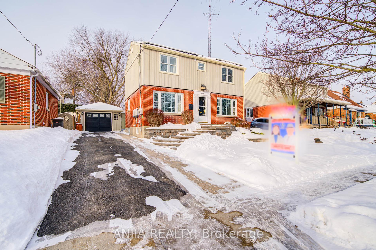
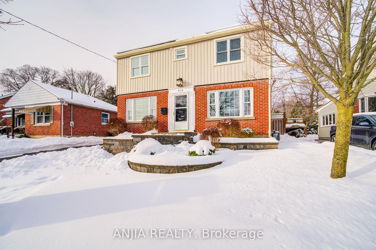
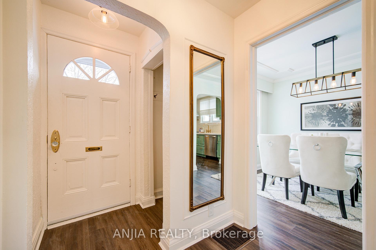

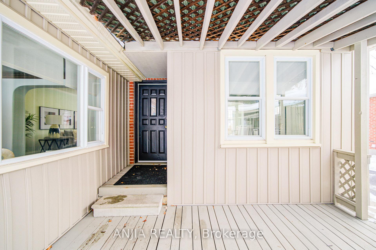
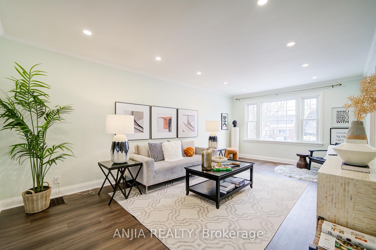
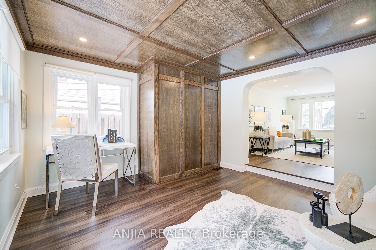
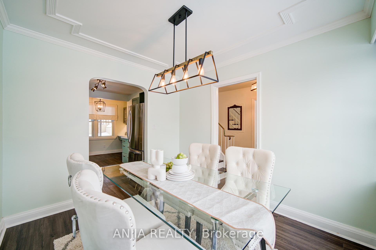
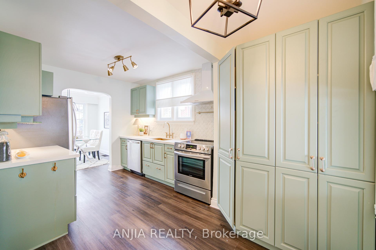
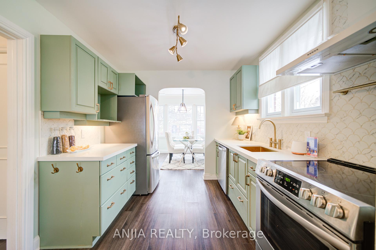
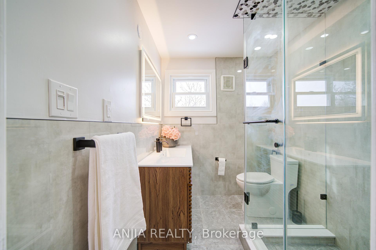
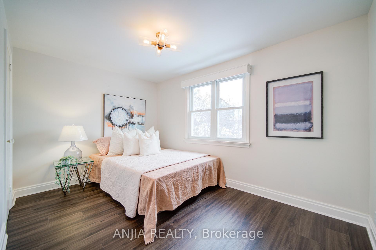
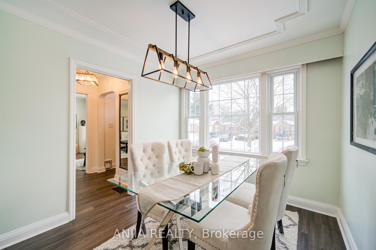
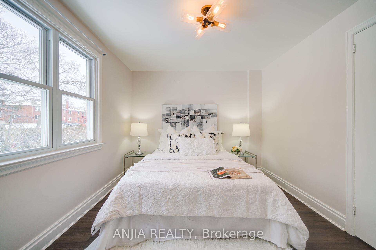
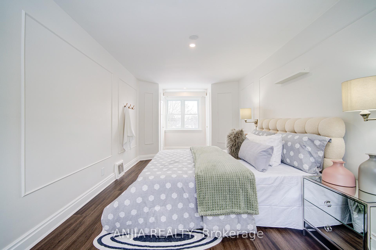
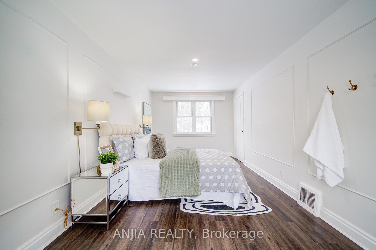
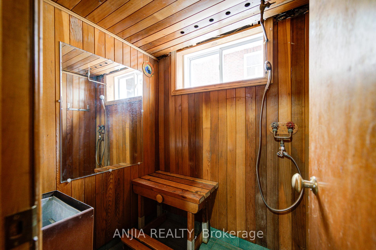
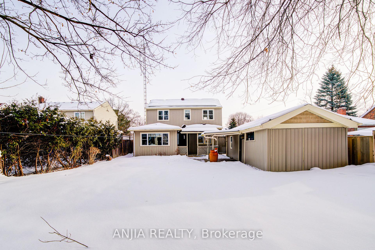
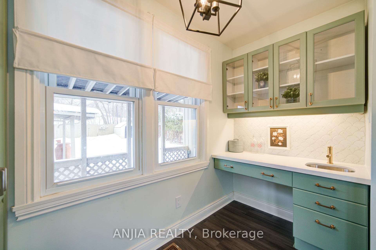
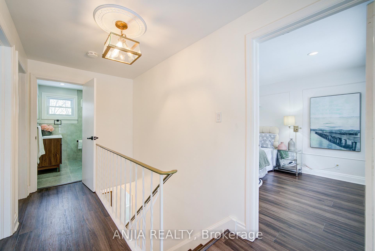
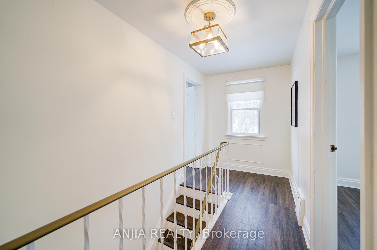
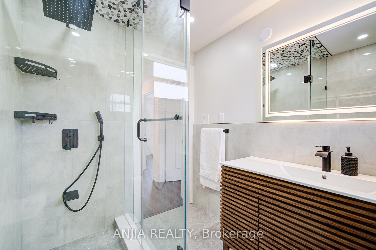

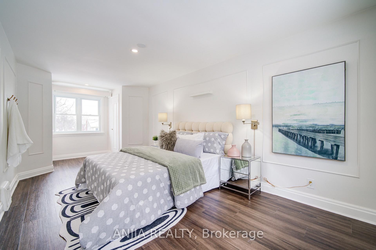
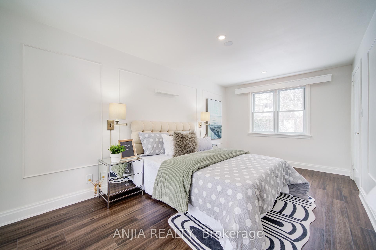
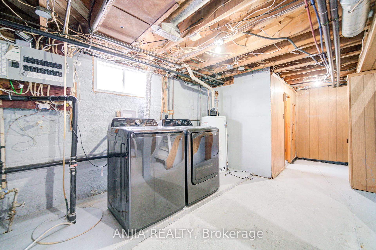
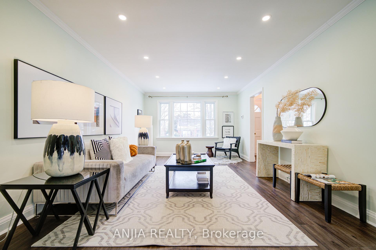
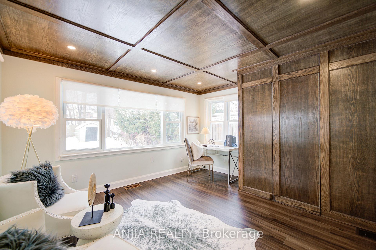
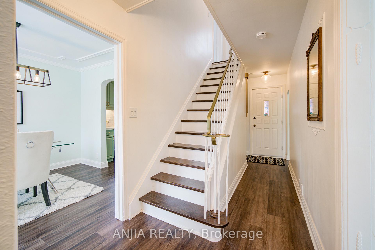
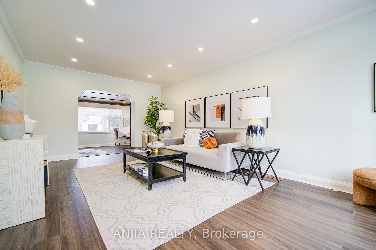
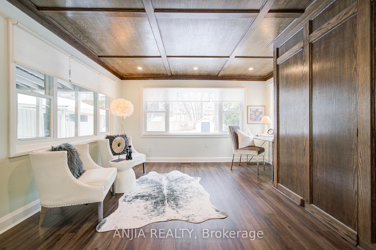
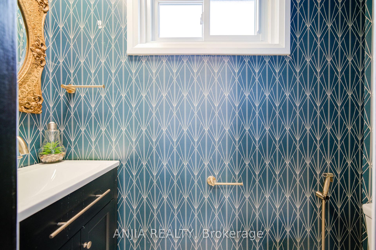
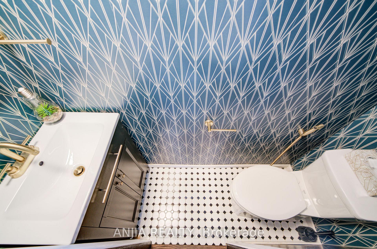
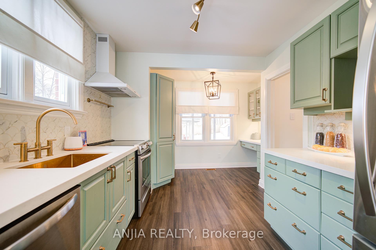
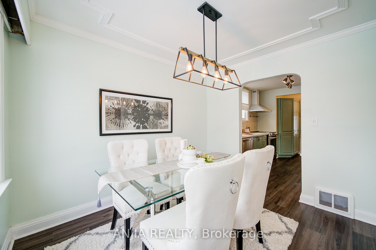
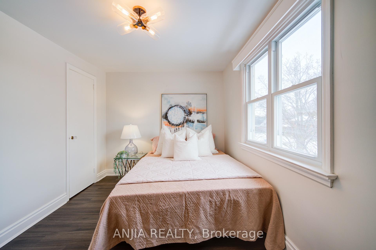
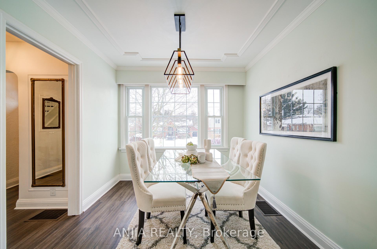
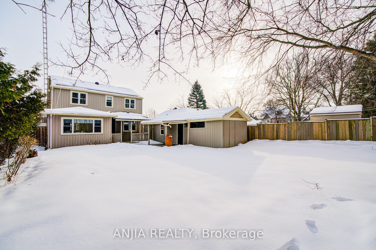
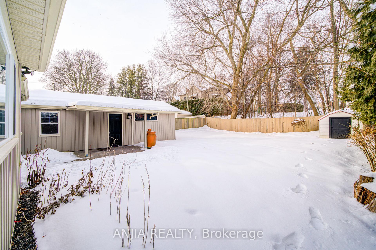
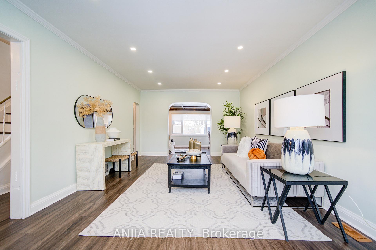








































| Immaculately Well-Maintained And Very Bright And Spacious Home 50x123 SqFt Huge Lot On Prestigious Masson St In Desirable Centennial. From The Newer (Eco-Friendly & Waterproof) Cork Flooring Throughout, Crown Moulding, Unique Trim Details. Newer Smart Pot Light Fixtures And Gorgeous Kitchen With Quartz Counters, Stunning Brass Sink, Tea/Coffee Bar, S/S Appliances, Newer Washer & Dryer. You Are Going To Love This Home. Light Abounds In The Large Living Room With Lots Of Space For The Whole Family. Don't Miss The Main Floor Addition With Red Oak Ceiling And Be Sure To See What's Behind The Secret Door. Upstairs You'll Find 3 Spacious Bedrooms, Primary With Double Closets, And Renovated New 3-Pc Bath, Large Private Fenced In Backyard, New Grass, Shed, A Peaceful Oasis, W/Access To The Tandem Detached Garage with Metal Roof. Close to Many Amenities. This Home Is Perfect For Any Family Looking For Comfort And Style. A Must See!!! |
| Price | $2,800 |
| Taxes: | $0.00 |
| Occupancy: | Owner |
| Address: | 818 Masson Stre , Oshawa, L1G 5A9, Durham |
| Directions/Cross Streets: | Simcoe St / Rossland Rd |
| Rooms: | 7 |
| Bedrooms: | 3 |
| Bedrooms +: | 0 |
| Family Room: | T |
| Basement: | Full, Unfinished |
| Furnished: | Unfu |
| Level/Floor | Room | Length(ft) | Width(ft) | Descriptions | |
| Room 1 | Main | Living Ro | 20.17 | 12.04 | Laminate, Crown Moulding, Picture Window |
| Room 2 | Main | Dining Ro | 10.33 | 9.05 | Laminate, Crown Moulding, Picture Window |
| Room 3 | Main | Kitchen | 14.4 | 9.02 | Laminate, Quartz Counter, Stainless Steel Appl |
| Room 4 | Main | Family Ro | 12.14 | 13.12 | Laminate, Window, Pot Lights |
| Room 5 | Second | Primary B | 21.12 | 9.48 | Laminate, Window, Double Closet |
| Room 6 | Second | Bedroom 2 | 12.5 | 9.54 | Laminate, Window, Closet |
| Room 7 | Second | Bedroom 3 | 12.5 | 8.72 | Laminate, Window, Closet |
| Washroom Type | No. of Pieces | Level |
| Washroom Type 1 | 2 | Main |
| Washroom Type 2 | 3 | Second |
| Washroom Type 3 | 0 | |
| Washroom Type 4 | 0 | |
| Washroom Type 5 | 0 |
| Total Area: | 0.00 |
| Property Type: | Detached |
| Style: | 2-Storey |
| Exterior: | Brick |
| Garage Type: | Detached |
| (Parking/)Drive: | Private |
| Drive Parking Spaces: | 3 |
| Park #1 | |
| Parking Type: | Private |
| Park #2 | |
| Parking Type: | Private |
| Pool: | None |
| Laundry Access: | Ensuite |
| Approximatly Square Footage: | 1100-1500 |
| Property Features: | Fenced Yard, Park |
| CAC Included: | N |
| Water Included: | N |
| Cabel TV Included: | N |
| Common Elements Included: | N |
| Heat Included: | N |
| Parking Included: | Y |
| Condo Tax Included: | N |
| Building Insurance Included: | N |
| Fireplace/Stove: | Y |
| Heat Type: | Forced Air |
| Central Air Conditioning: | Central Air |
| Central Vac: | N |
| Laundry Level: | Syste |
| Ensuite Laundry: | F |
| Sewers: | Sewer |
| Although the information displayed is believed to be accurate, no warranties or representations are made of any kind. |
| ANJIA REALTY |
- Listing -1 of 0
|
|

Sachi Patel
Broker
Dir:
647-702-7117
Bus:
6477027117
| Book Showing | Email a Friend |
Jump To:
At a Glance:
| Type: | Freehold - Detached |
| Area: | Durham |
| Municipality: | Oshawa |
| Neighbourhood: | Centennial |
| Style: | 2-Storey |
| Lot Size: | x 122.83(Feet) |
| Approximate Age: | |
| Tax: | $0 |
| Maintenance Fee: | $0 |
| Beds: | 3 |
| Baths: | 2 |
| Garage: | 0 |
| Fireplace: | Y |
| Air Conditioning: | |
| Pool: | None |
Locatin Map:

Listing added to your favorite list
Looking for resale homes?

By agreeing to Terms of Use, you will have ability to search up to 292944 listings and access to richer information than found on REALTOR.ca through my website.

