
![]()
$689,999
Available - For Sale
Listing ID: X12103217
1079 Marquette Driv , Woodstock, N4V 0A9, Oxford
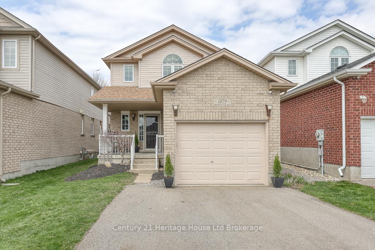
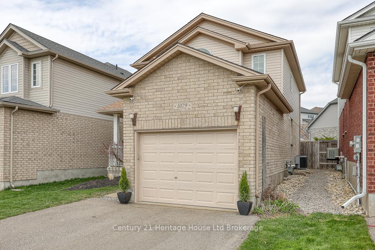
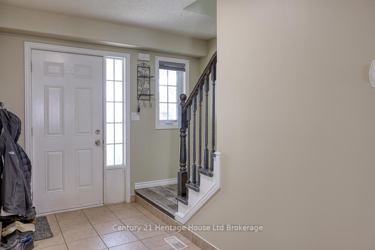
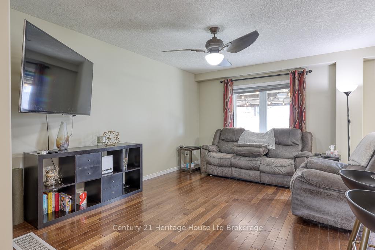
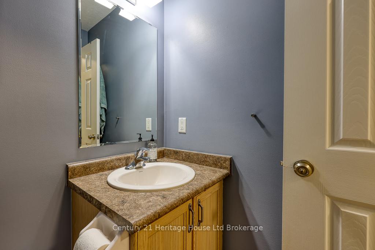
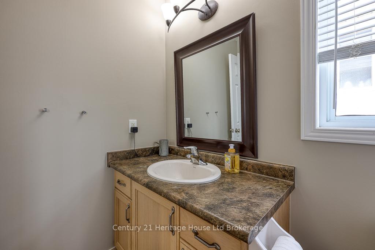

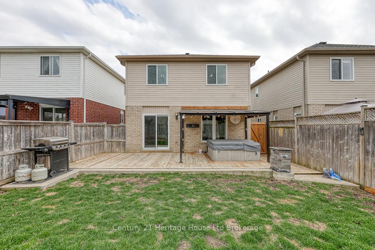
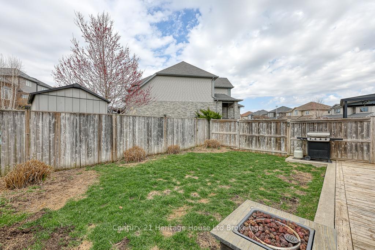

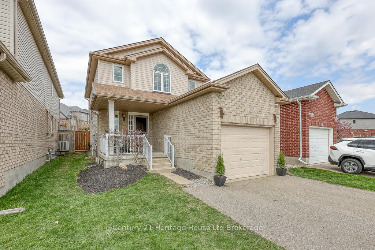
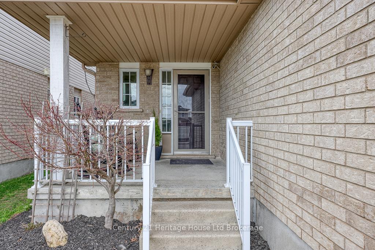
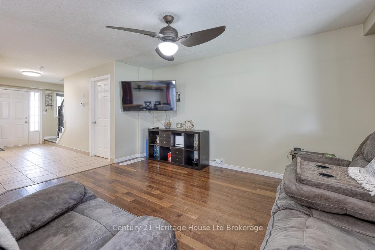
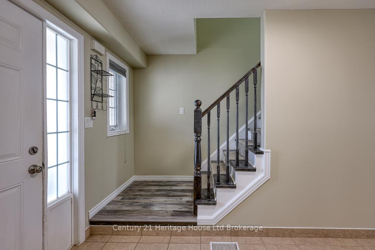
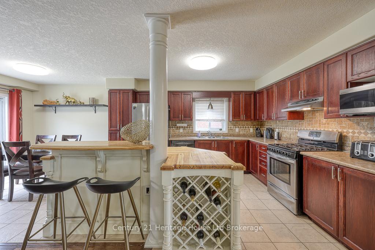
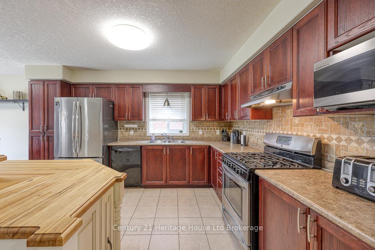
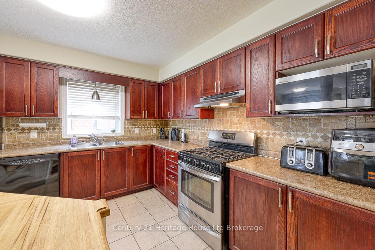
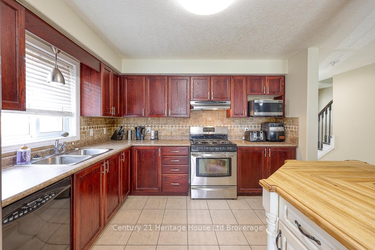
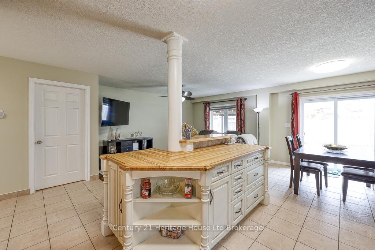
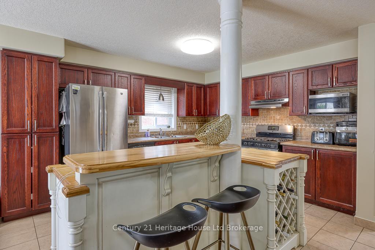
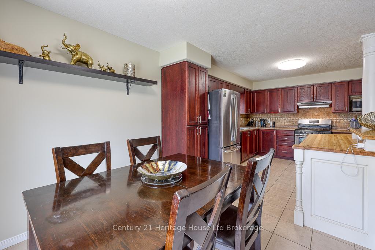
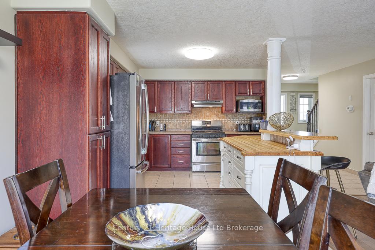
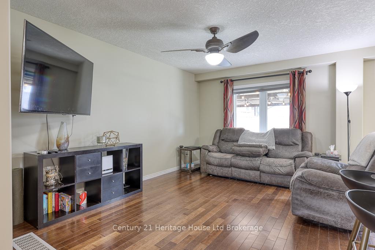
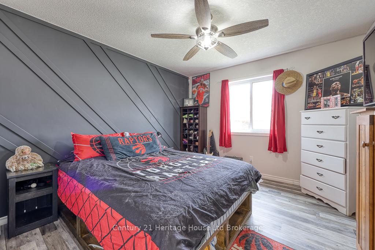
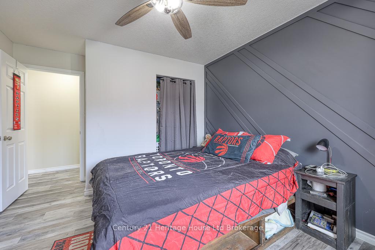
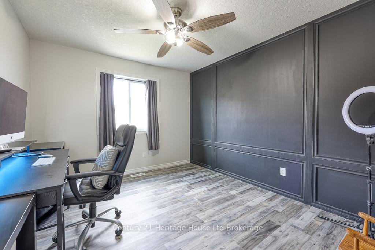
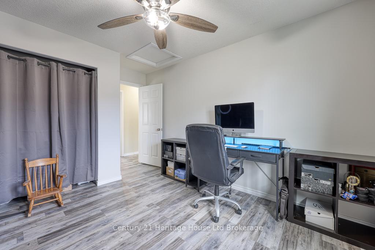
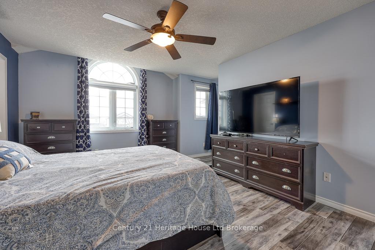

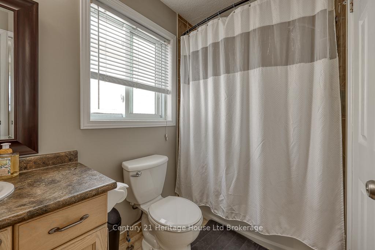
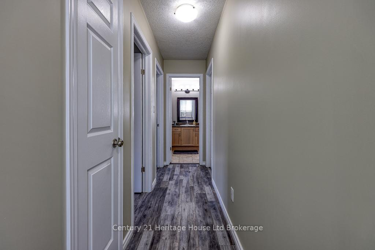
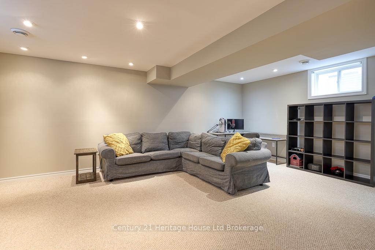
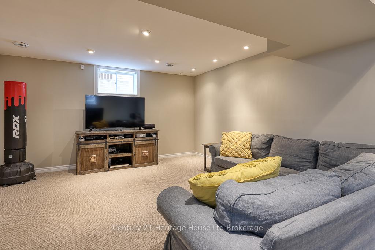
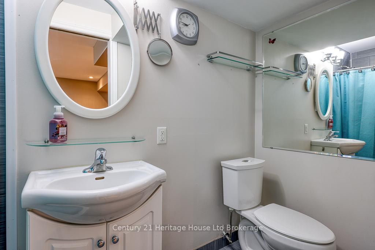
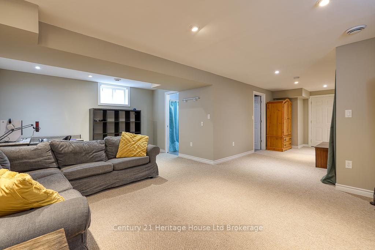
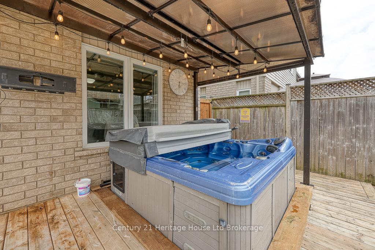
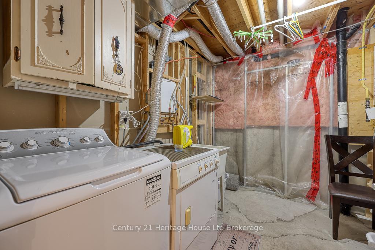
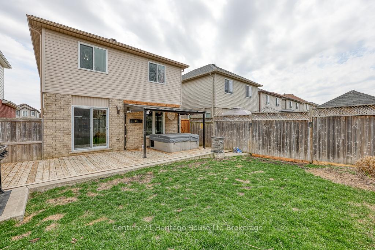
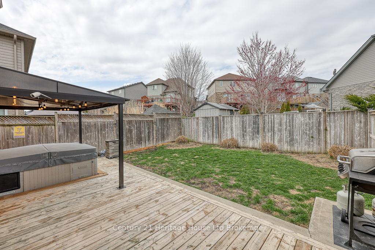
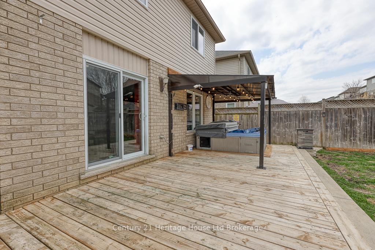
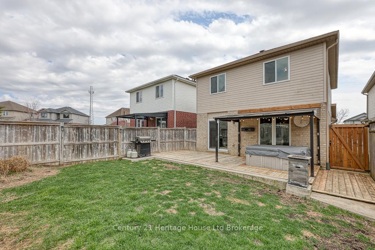









































| Welcome to this well-appointed 3-bedroom, 2.5-bath home that checks all the boxes! Perfectly located close to schools, shopping, and quick access to Highways 401 & 403, this two-storey home offers both comfort and convenience for families or professionals. Step inside to a thoughtfully laid-out main floor with a bright, open living space and a modern kitchen perfect for everyday living or entertaining with large entry closet and a convenient 2pc bath. Upstairs, you'll find three generous bedrooms, including a primary suite with cheater ensuite and walk in closet. A single-car garage and a fully fenced backyard with large deck and hot tub for your enjoyment. This home offers the lifestyle you've been looking for in a location that simply cant be beat. |
| Price | $689,999 |
| Taxes: | $4300.56 |
| Assessment Year: | 2025 |
| Occupancy: | Owner |
| Address: | 1079 Marquette Driv , Woodstock, N4V 0A9, Oxford |
| Acreage: | < .50 |
| Directions/Cross Streets: | Juliana and Champlain |
| Rooms: | 8 |
| Bedrooms: | 3 |
| Bedrooms +: | 0 |
| Family Room: | T |
| Basement: | Full, Finished |
| Level/Floor | Room | Length(ft) | Width(ft) | Descriptions | |
| Room 1 | Main | Bathroom | 5.51 | 5.08 | 2 Pc Bath |
| Room 2 | Main | Foyer | 6.17 | 11.68 | |
| Room 3 | Main | Kitchen | 13.58 | 11.84 | W/O To Patio |
| Room 4 | Main | Dining Ro | 9.81 | 9.41 | |
| Room 5 | Main | Living Ro | 15.32 | 11.32 | Hardwood Floor |
| Room 6 | Second | Primary B | 14.5 | 14.99 | |
| Room 7 | Second | Bathroom | 9.15 | 6 | 4 Pc Bath |
| Room 8 | Second | Bedroom 2 | 14.17 | 10.99 | |
| Room 9 | Second | Bedroom 3 | 14.17 | 10.99 | |
| Room 10 | Basement | Recreatio | 30.08 | 20.24 | |
| Room 11 | Basement | Bathroom | 6.99 | 4.23 | |
| Room 12 | Basement | Laundry | 10 | 8.99 |
| Washroom Type | No. of Pieces | Level |
| Washroom Type 1 | 2 | Main |
| Washroom Type 2 | 4 | Second |
| Washroom Type 3 | 3 | Basement |
| Washroom Type 4 | 0 | |
| Washroom Type 5 | 0 |
| Total Area: | 0.00 |
| Approximatly Age: | 16-30 |
| Property Type: | Detached |
| Style: | 2-Storey |
| Exterior: | Brick, Vinyl Siding |
| Garage Type: | Attached |
| (Parking/)Drive: | Private Do |
| Drive Parking Spaces: | 2 |
| Park #1 | |
| Parking Type: | Private Do |
| Park #2 | |
| Parking Type: | Private Do |
| Pool: | None |
| Other Structures: | Gazebo |
| Approximatly Age: | 16-30 |
| Approximatly Square Footage: | 1100-1500 |
| Property Features: | Fenced Yard, Golf |
| CAC Included: | N |
| Water Included: | N |
| Cabel TV Included: | N |
| Common Elements Included: | N |
| Heat Included: | N |
| Parking Included: | N |
| Condo Tax Included: | N |
| Building Insurance Included: | N |
| Fireplace/Stove: | N |
| Heat Type: | Forced Air |
| Central Air Conditioning: | Central Air |
| Central Vac: | N |
| Laundry Level: | Syste |
| Ensuite Laundry: | F |
| Sewers: | Sewer |
$
%
Years
This calculator is for demonstration purposes only. Always consult a professional
financial advisor before making personal financial decisions.
| Although the information displayed is believed to be accurate, no warranties or representations are made of any kind. |
| Century 21 Heritage House Ltd Brokerage |
- Listing -1 of 0
|
|

Sachi Patel
Broker
Dir:
647-702-7117
Bus:
6477027117
| Book Showing | Email a Friend |
Jump To:
At a Glance:
| Type: | Freehold - Detached |
| Area: | Oxford |
| Municipality: | Woodstock |
| Neighbourhood: | Woodstock - South |
| Style: | 2-Storey |
| Lot Size: | x 102.00(Feet) |
| Approximate Age: | 16-30 |
| Tax: | $4,300.56 |
| Maintenance Fee: | $0 |
| Beds: | 3 |
| Baths: | 3 |
| Garage: | 0 |
| Fireplace: | N |
| Air Conditioning: | |
| Pool: | None |
Locatin Map:
Payment Calculator:

Listing added to your favorite list
Looking for resale homes?

By agreeing to Terms of Use, you will have ability to search up to 292944 listings and access to richer information than found on REALTOR.ca through my website.

