
![]()
$2,288,000
Available - For Sale
Listing ID: N12094802
18 Brule Trai , King, L7B 0C7, York
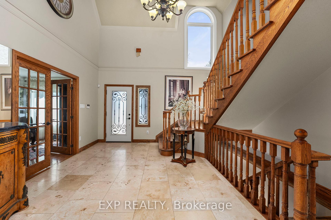
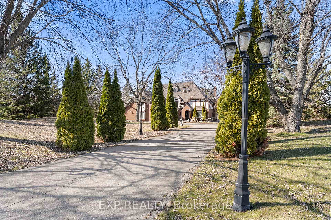
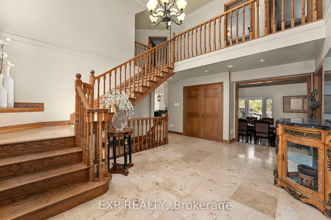
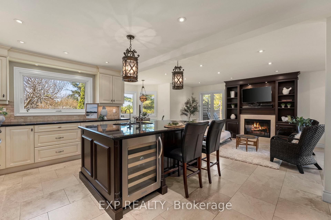
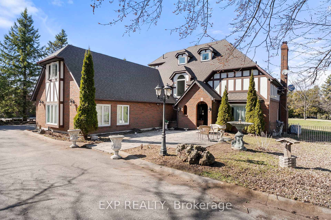
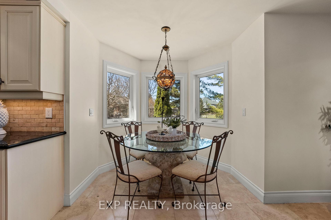
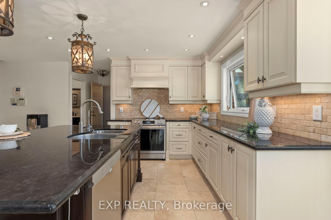
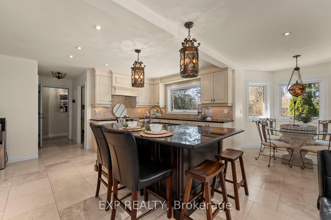
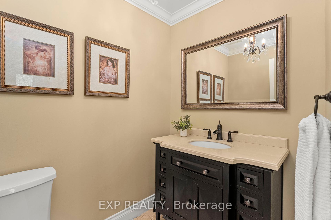
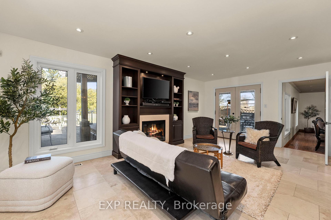
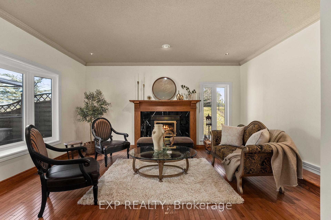

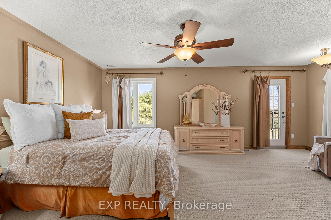
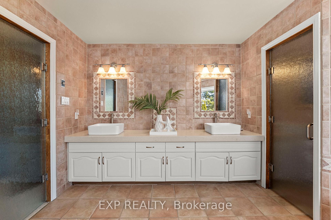
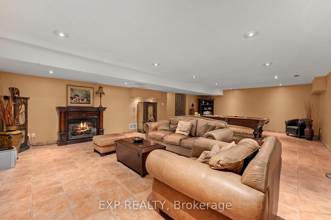
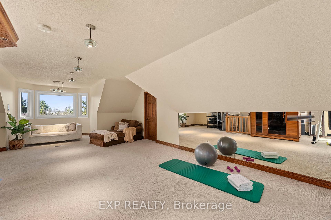
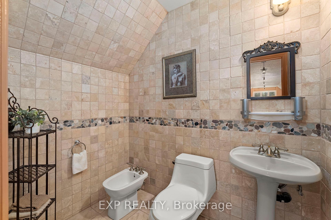
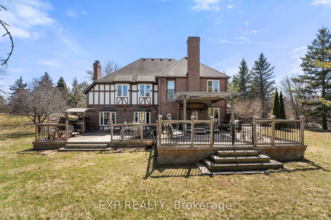
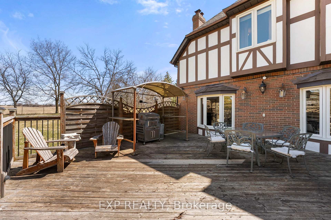
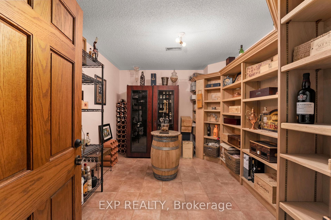
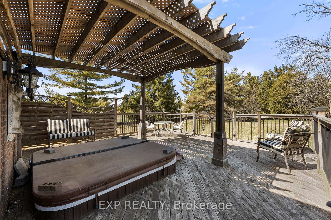
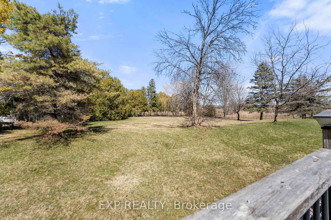
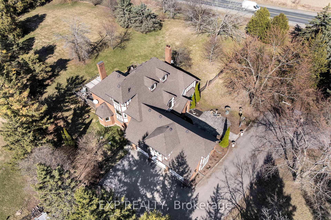
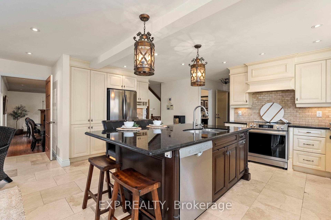
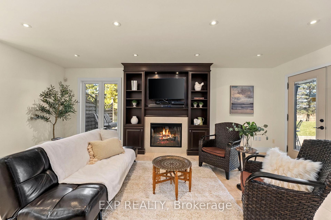
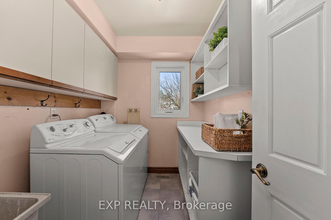
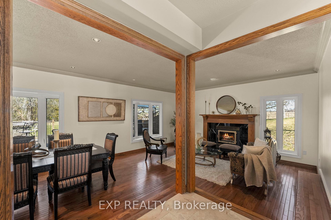
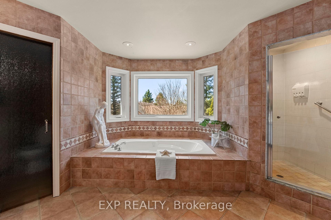

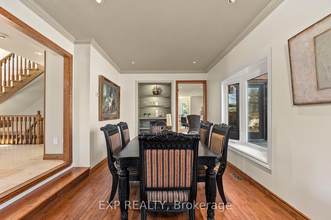
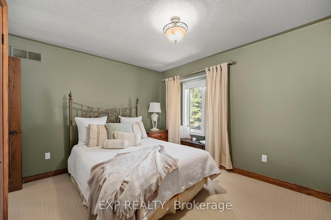
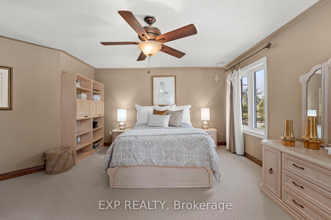
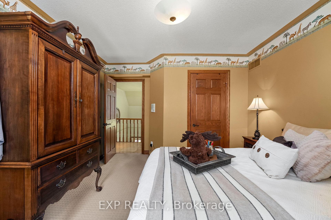
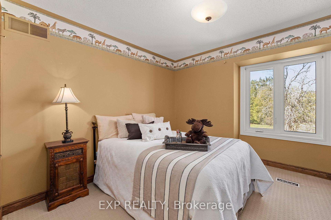
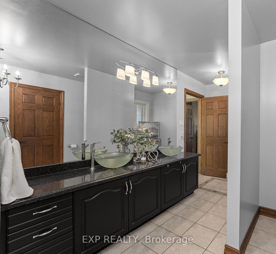
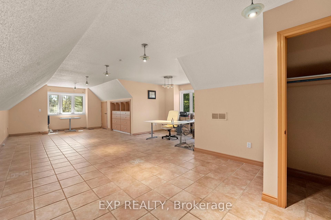
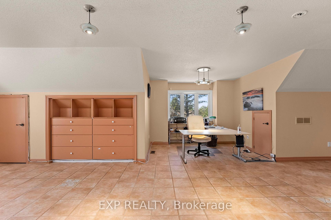
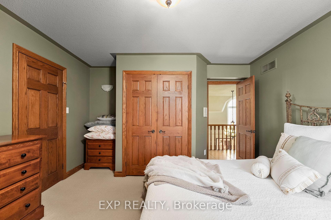
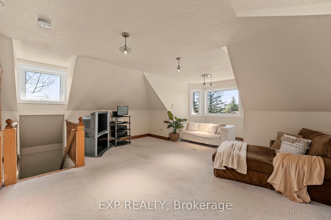
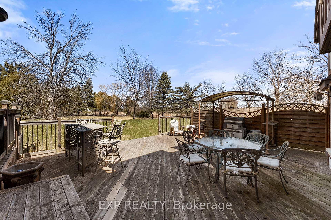
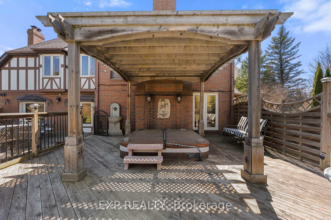

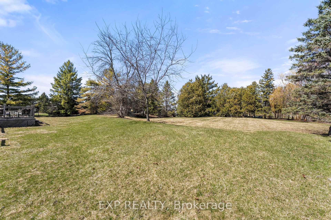
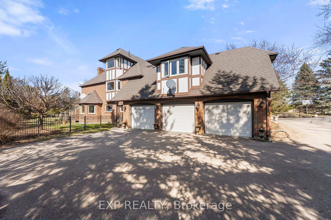
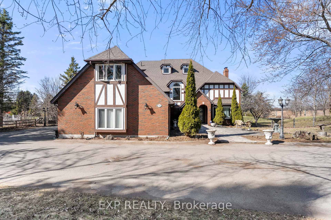
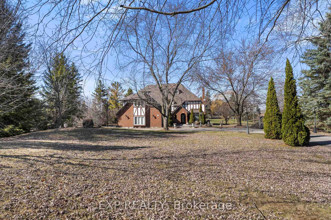
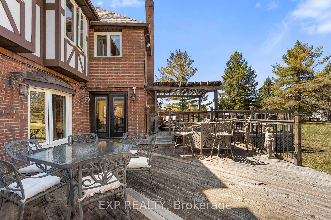
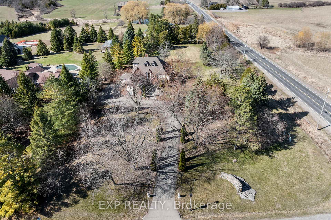
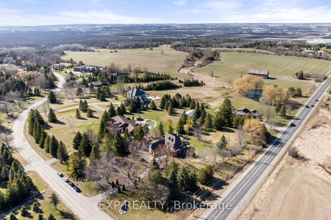
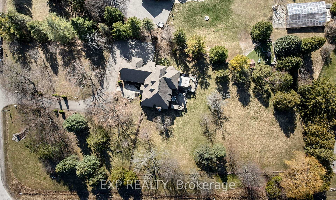


















































| A Rare Fusion Of Timeless Design And Refined Luxury, This Exceptional 5,000 +Sq. Ft. Custom-Built Estate Sits On 1.5 Acres Of Manicured Grounds In The Exclusive Carrying Place Golf And Country Club Community. Originally Built As A Boutique Guest Home For The Club, It Exudes Character, Charm, And A Sense Of Legacy. Grand Principal Rooms With Soaring Ceilings And Expansive Windows Flow Seamlessly For Effortless Entertaining. The Gourmet Kitchen, With Granite Counters And Custom Cabinetry, Opens To A Serene Garden Terrace - Ideal For Al Fresco Dining Or Morning Coffee. The Primary Suite Offers A Private Retreat With Tranquil Views, Spacious Sitting Area And Luxurious Ensuite. The Fully-Finished Walk-Up Lower Level Offers A Cozy Lounge, Games Area, Wine Cellar, And Casual Dining Space. Additional Features Include An Executive Office, 4 Additional Bedrooms, Formal Living And Dining, And Spacious Loft, As Well As Hardwood And Marble Floors. Recent Upgrades: Roof, Windows, Flooring, And Water Filtration. Minutes To Hwy 400, Yet Worlds Away - This Is A Rare Opportunity To Own A Truly Exceptional Estate. |
| Price | $2,288,000 |
| Taxes: | $10634.00 |
| Occupancy: | Owner |
| Address: | 18 Brule Trai , King, L7B 0C7, York |
| Acreage: | 50-99.99 |
| Directions/Cross Streets: | Weston Rd & Brule Trail |
| Rooms: | 11 |
| Rooms +: | 1 |
| Bedrooms: | 5 |
| Bedrooms +: | 0 |
| Family Room: | T |
| Basement: | Finished |
| Level/Floor | Room | Length(ft) | Width(ft) | Descriptions | |
| Room 1 | Main | Foyer | 17.84 | 11.71 | Limestone Flooring |
| Room 2 | Main | Office | 13.64 | 11.55 | Hardwood Floor, B/I Shelves, Bay Window |
| Room 3 | Main | Living Ro | 16.76 | 12.69 | Combined w/Dining, Bay Window, Fireplace |
| Room 4 | Main | Dining Ro | 25.94 | 12.69 | Combined w/Living, B/I Shelves, Bay Window |
| Room 5 | Main | Kitchen | 18.17 | 15.19 | Breakfast Area, Centre Island |
| Room 6 | Main | Family Ro | 19.06 | 11.97 | W/O To Deck, Fireplace |
| Room 7 | Second | Primary B | 24.83 | 20.27 | Walk-In Closet(s), 5 Pc Ensuite, Balcony |
| Room 8 | Second | Primary B | 32.34 | 20.37 | Closet, 3 Pc Ensuite, Overlook Golf Course |
| Room 9 | Second | Bedroom 3 | 13.25 | 12.69 | Closet Organizers, Bay Window |
| Room 10 | Second | Bedroom 4 | 13.38 | 11.48 | Closet, Overlooks Backyard |
| Room 11 | Second | Loft | 32.96 | 18.37 | Walk-In Closet(s), Overlooks Backyard |
| Room 12 | Basement | Recreatio | 30.93 | 19.84 | 3 Pc Bath, Fireplace, Pot Lights |
| Washroom Type | No. of Pieces | Level |
| Washroom Type 1 | 2 | Main |
| Washroom Type 2 | 5 | Second |
| Washroom Type 3 | 5 | Second |
| Washroom Type 4 | 3 | Second |
| Washroom Type 5 | 3 | Basement |
| Total Area: | 0.00 |
| Approximatly Age: | 31-50 |
| Property Type: | Detached |
| Style: | 3-Storey |
| Exterior: | Brick |
| Garage Type: | Attached |
| (Parking/)Drive: | Private |
| Drive Parking Spaces: | 12 |
| Park #1 | |
| Parking Type: | Private |
| Park #2 | |
| Parking Type: | Private |
| Pool: | None |
| Other Structures: | Workshop |
| Approximatly Age: | 31-50 |
| Approximatly Square Footage: | 3500-5000 |
| Property Features: | Golf, Ravine |
| CAC Included: | N |
| Water Included: | N |
| Cabel TV Included: | N |
| Common Elements Included: | N |
| Heat Included: | N |
| Parking Included: | N |
| Condo Tax Included: | N |
| Building Insurance Included: | N |
| Fireplace/Stove: | Y |
| Heat Type: | Forced Air |
| Central Air Conditioning: | Central Air |
| Central Vac: | Y |
| Laundry Level: | Syste |
| Ensuite Laundry: | F |
| Sewers: | Septic |
| Utilities-Hydro: | Y |
$
%
Years
This calculator is for demonstration purposes only. Always consult a professional
financial advisor before making personal financial decisions.
| Although the information displayed is believed to be accurate, no warranties or representations are made of any kind. |
| EXP REALTY |
- Listing -1 of 0
|
|

Sachi Patel
Broker
Dir:
647-702-7117
Bus:
6477027117
| Virtual Tour | Book Showing | Email a Friend |
Jump To:
At a Glance:
| Type: | Freehold - Detached |
| Area: | York |
| Municipality: | King |
| Neighbourhood: | Rural King |
| Style: | 3-Storey |
| Lot Size: | x 0.00(Acres) |
| Approximate Age: | 31-50 |
| Tax: | $10,634 |
| Maintenance Fee: | $0 |
| Beds: | 5 |
| Baths: | 5 |
| Garage: | 0 |
| Fireplace: | Y |
| Air Conditioning: | |
| Pool: | None |
Locatin Map:
Payment Calculator:

Listing added to your favorite list
Looking for resale homes?

By agreeing to Terms of Use, you will have ability to search up to 292944 listings and access to richer information than found on REALTOR.ca through my website.

