
![]()
$1,295,000
Available - For Sale
Listing ID: W12161858
5303 Spruce Aven , Burlington, L7L 1N4, Halton
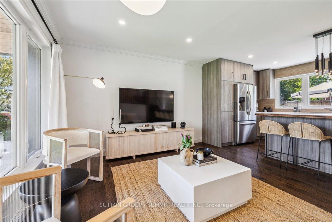
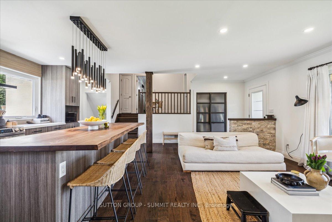
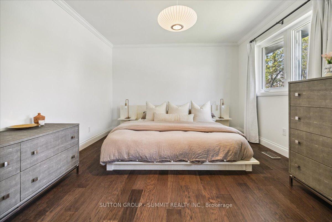
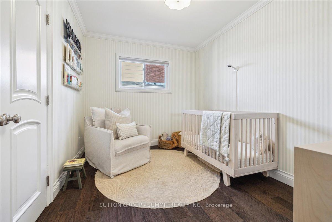
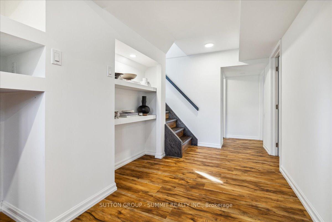
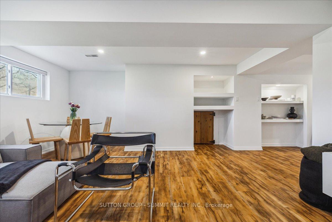
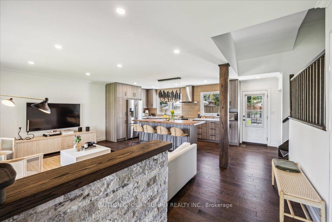
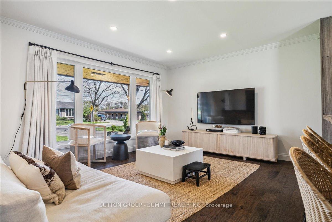
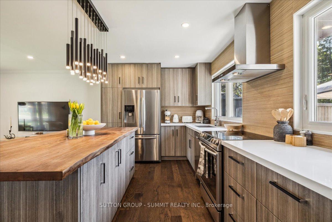
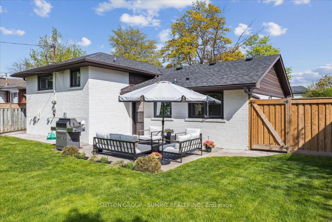
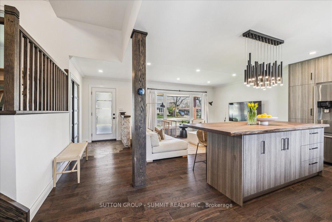
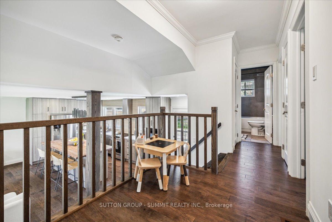
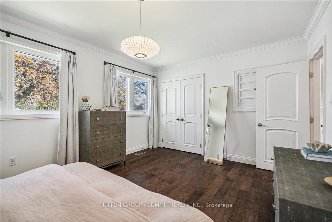

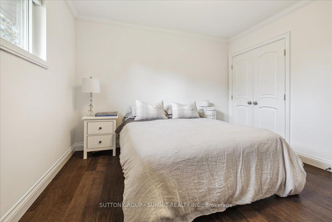
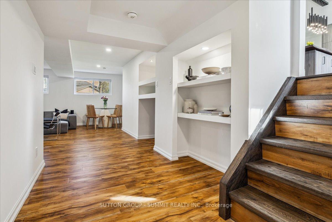
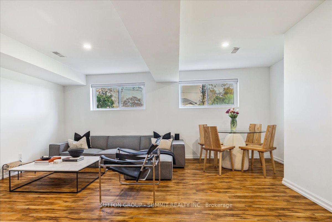
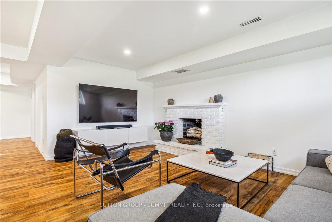
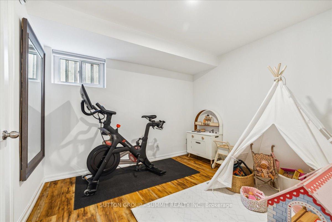
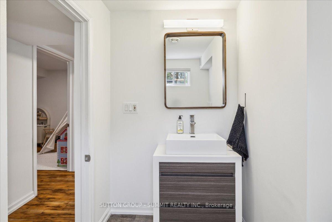
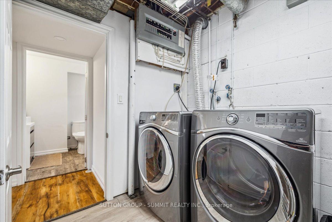
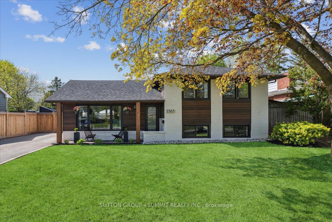
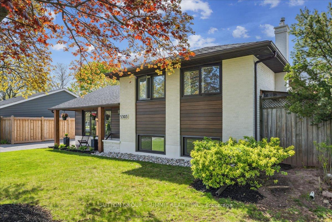
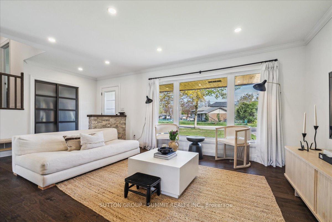
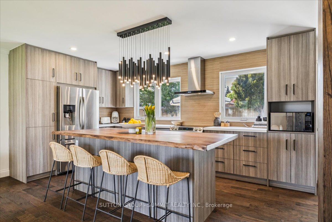
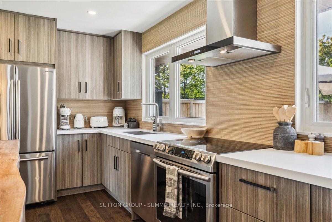
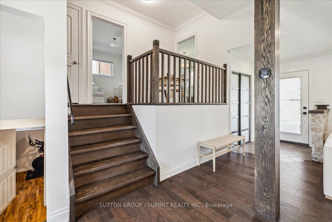
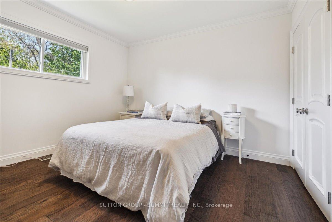
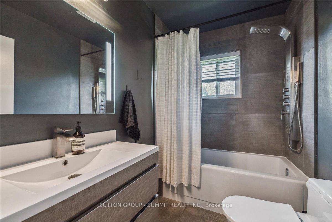
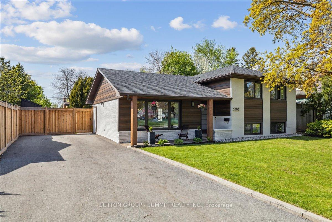
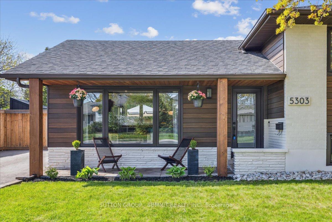
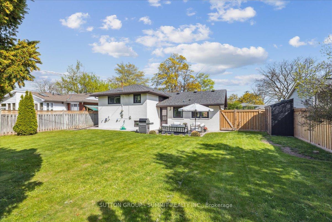
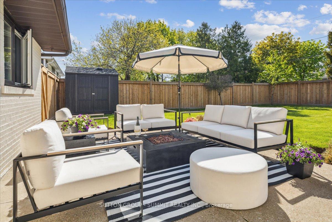
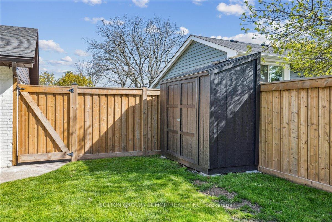
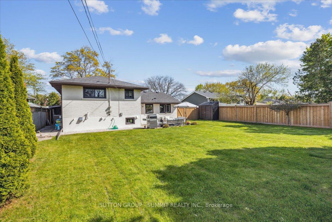
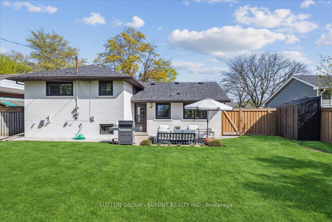
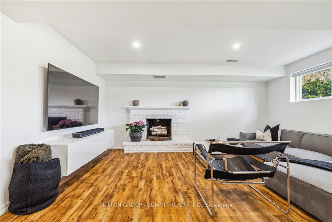
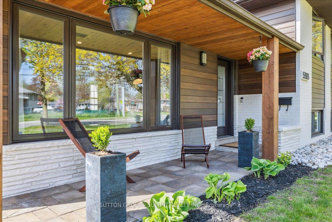
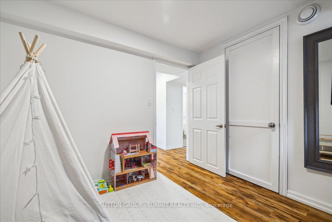
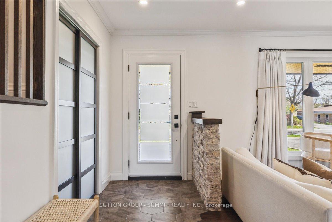
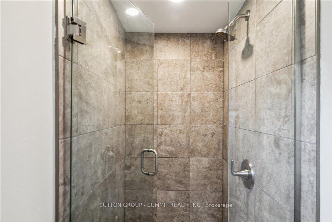
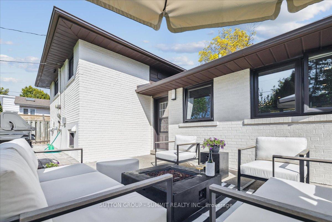
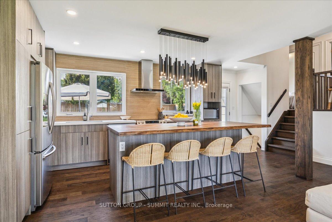
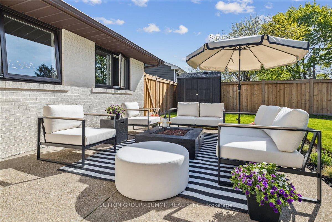












































| Welcome to an exceptional residence nestled in one of South Burlingtons most desirable neighbourhoods Elizabeth Gardens. This fully renovated 3+1 bedroom, 2-bathroom home offers approximately 1,850 sq. ft. of thoughtfully designed living space on a private, pool-sized premium lot, ideal for both relaxing and entertaining. Step inside to discover a seamless blend of contemporary elegance and warm rustic charm. The open-concept main level showcases hand-scraped Hickory hardwood flooring, custom wood accents, pot lighting, and meticulous craftsmanship throughout. At the heart of the home is a striking gourmet kitchen, featuring an oversized walnut slab island with seating for four, quartz countertops, high-end stainless steel appliances, custom soft-close cabinetry, an undermount sink, decorative tile backsplash, and a dramatic modern pendant light. Upstairs, a spacious primary bedroom is complemented by two additional bedrooms and a beautifully updated 4-piece bathroom complete with a quartz vanity, porcelain tile flooring, and a sleek tiled shower surround. The finished lower level is bright and inviting, offering a cozy family room with a brick fireplace, an additional bedroom, and a 3-piece bathroom finished to the same high standard. Additional highlights include: solid oak staircase and railing, crown moulding, energy-efficient smart thermostat, updated windows (2020), new insulation in attic (2020), New fence along the parameter (2022) roof, furnace, and A/C (2016), premium metal siding, covered porch, cedar porch soffit, solid wood pillars (Pine and Oak), landscaping, and an oversized 6-car driveway. Brand new shed and lean shed at side of house for storage. Perfectly located just minutes from top-rated schools, shopping, restaurants, the GO train, major highways, public transit, and the shores of Lake Ontariothis home truly checks every box. A must-see opportunity in a prestigious neighbourhood. |
| Price | $1,295,000 |
| Taxes: | $5839.26 |
| Assessment Year: | 2025 |
| Occupancy: | Owner |
| Address: | 5303 Spruce Aven , Burlington, L7L 1N4, Halton |
| Directions/Cross Streets: | New Street/Hampton Heath |
| Rooms: | 5 |
| Rooms +: | 1 |
| Bedrooms: | 3 |
| Bedrooms +: | 1 |
| Family Room: | T |
| Basement: | Full, Finished |
| Level/Floor | Room | Length(ft) | Width(ft) | Descriptions | |
| Room 1 | Main | Living Ro | 20.24 | 12.17 | Hardwood Floor, Pot Lights, Bay Window |
| Room 2 | Main | Kitchen | 20.24 | 9.09 | Hardwood Floor, Centre Island, Stainless Steel Appl |
| Room 3 | Second | Primary B | 15.74 | 11.84 | Hardwood Floor, Closet, Crown Moulding |
| Room 4 | Second | Bedroom | 12.17 | 11.25 | Hardwood Floor, Closet, Crown Moulding |
| Room 5 | Second | Bedroom | 12.17 | 8.82 | Hardwood Floor, Closet, Crown Moulding |
| Room 6 | Basement | Recreatio | 15.74 | 15.42 | Vinyl Floor, Pot Lights, B/I Shelves |
| Room 7 | Basement | Bedroom | 9.58 | 8.82 | Vinyl Floor, Closet, Window |
| Room 8 | Basement | Laundry | 9.09 | 6.59 | Laminate |
| Washroom Type | No. of Pieces | Level |
| Washroom Type 1 | 4 | Second |
| Washroom Type 2 | 3 | Basement |
| Washroom Type 3 | 0 | |
| Washroom Type 4 | 0 | |
| Washroom Type 5 | 0 |
| Total Area: | 0.00 |
| Approximatly Age: | 51-99 |
| Property Type: | Detached |
| Style: | Sidesplit 4 |
| Exterior: | Brick, Metal/Steel Sidi |
| Garage Type: | None |
| (Parking/)Drive: | Private Do |
| Drive Parking Spaces: | 6 |
| Park #1 | |
| Parking Type: | Private Do |
| Park #2 | |
| Parking Type: | Private Do |
| Pool: | None |
| Other Structures: | Shed |
| Approximatly Age: | 51-99 |
| Approximatly Square Footage: | 1100-1500 |
| Property Features: | Library, Park |
| CAC Included: | N |
| Water Included: | N |
| Cabel TV Included: | N |
| Common Elements Included: | N |
| Heat Included: | N |
| Parking Included: | N |
| Condo Tax Included: | N |
| Building Insurance Included: | N |
| Fireplace/Stove: | Y |
| Heat Type: | Forced Air |
| Central Air Conditioning: | Central Air |
| Central Vac: | N |
| Laundry Level: | Syste |
| Ensuite Laundry: | F |
| Sewers: | Sewer |
$
%
Years
This calculator is for demonstration purposes only. Always consult a professional
financial advisor before making personal financial decisions.
| Although the information displayed is believed to be accurate, no warranties or representations are made of any kind. |
| SUTTON GROUP - SUMMIT REALTY INC. |
- Listing -1 of 0
|
|

Sachi Patel
Broker
Dir:
647-702-7117
Bus:
6477027117
| Virtual Tour | Book Showing | Email a Friend |
Jump To:
At a Glance:
| Type: | Freehold - Detached |
| Area: | Halton |
| Municipality: | Burlington |
| Neighbourhood: | Appleby |
| Style: | Sidesplit 4 |
| Lot Size: | x 115.00(Feet) |
| Approximate Age: | 51-99 |
| Tax: | $5,839.26 |
| Maintenance Fee: | $0 |
| Beds: | 3+1 |
| Baths: | 2 |
| Garage: | 0 |
| Fireplace: | Y |
| Air Conditioning: | |
| Pool: | None |
Locatin Map:
Payment Calculator:

Listing added to your favorite list
Looking for resale homes?

By agreeing to Terms of Use, you will have ability to search up to 292944 listings and access to richer information than found on REALTOR.ca through my website.

