
![]()
$674,900
Available - For Sale
Listing ID: X12161860
61 Grandridge Cres , Guelph, N1H 8G2, Wellington
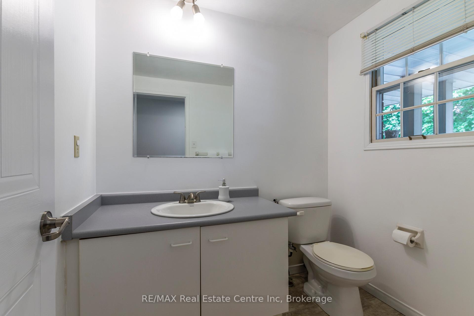
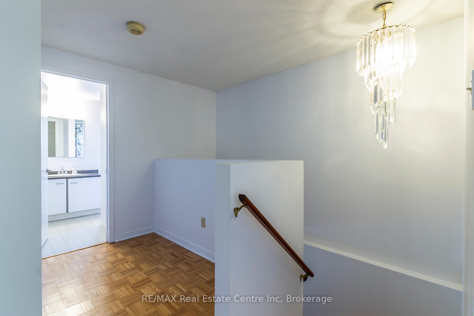
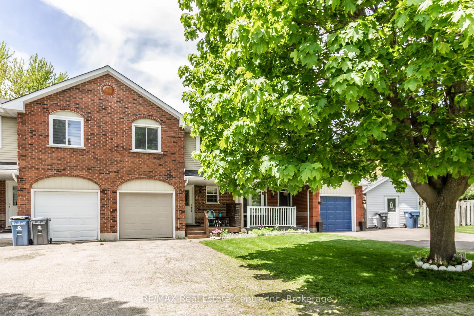
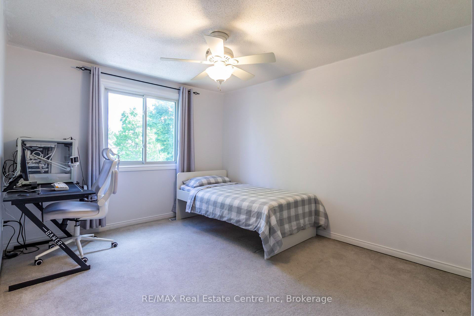
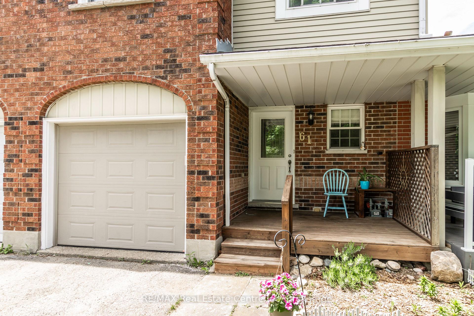
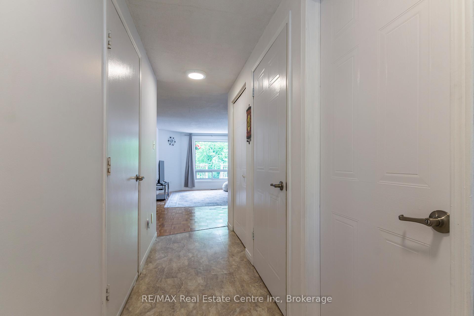
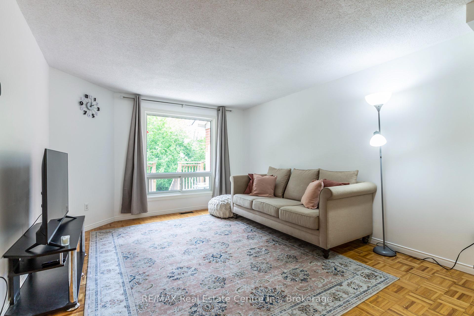
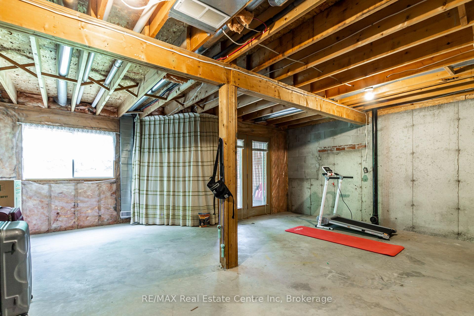
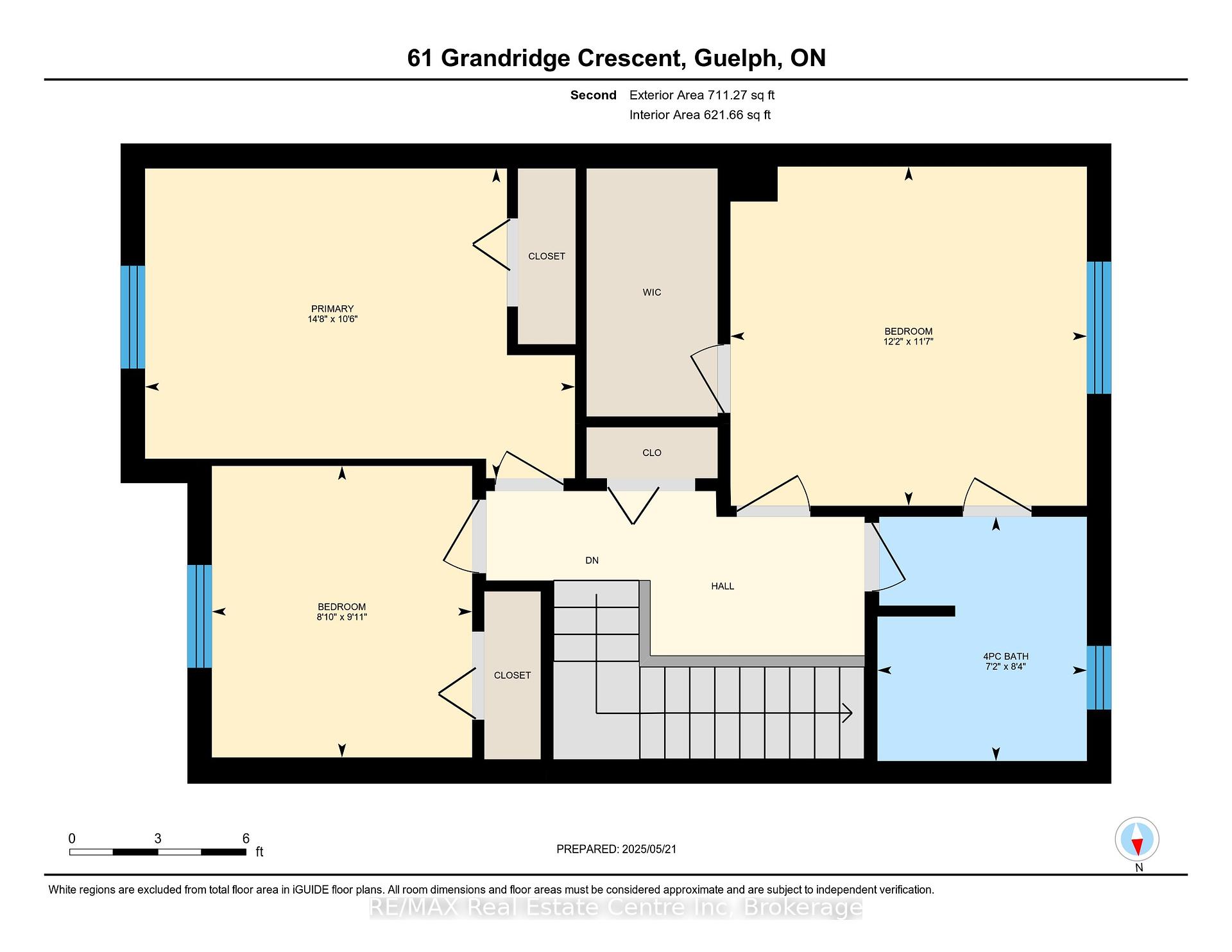
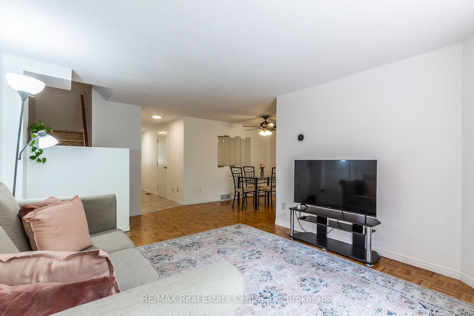
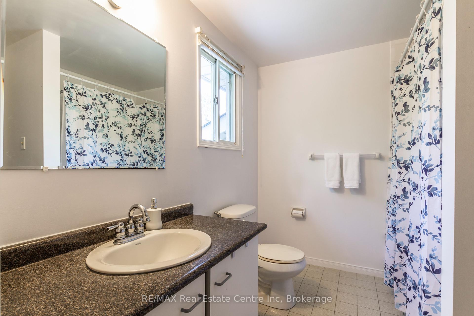
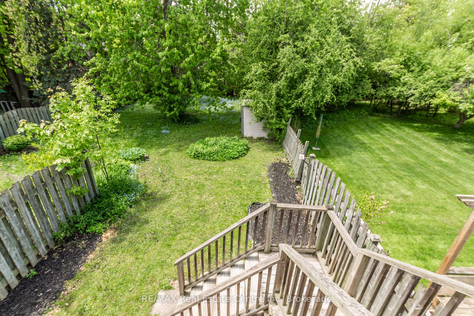
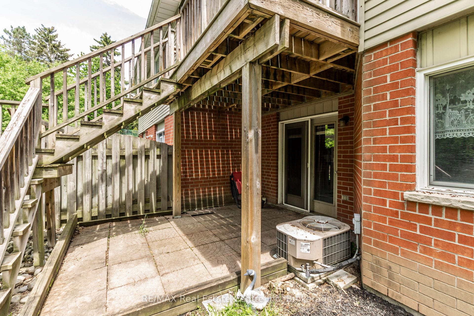
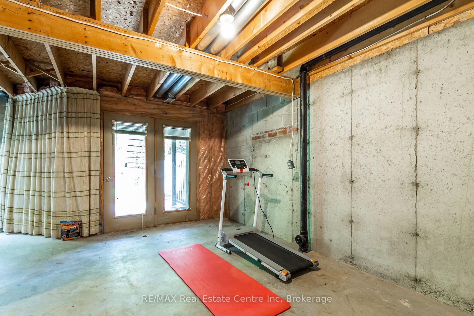
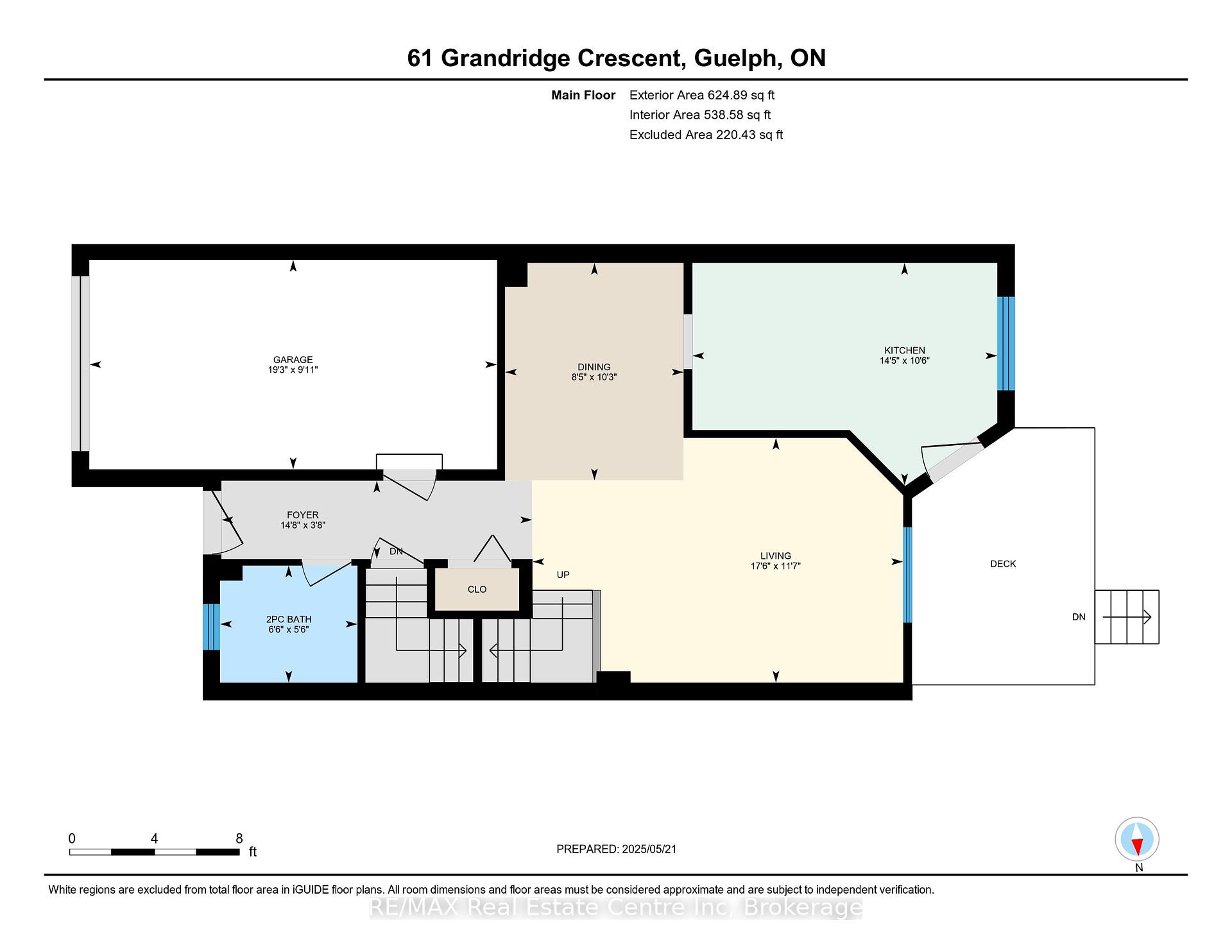
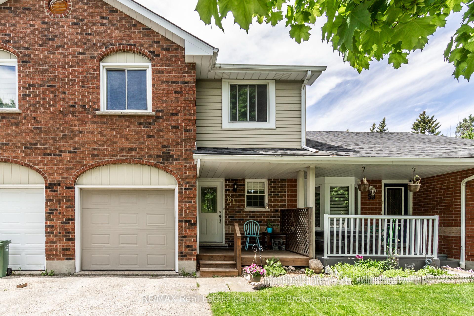
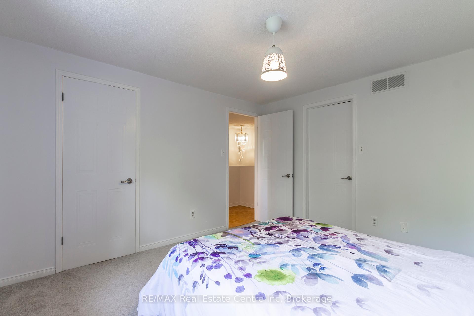
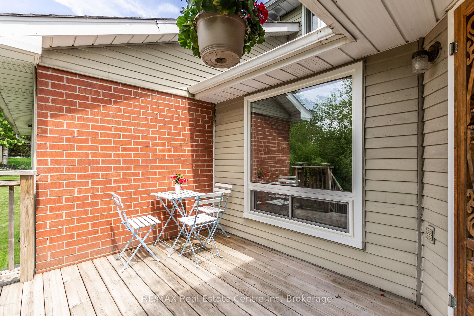
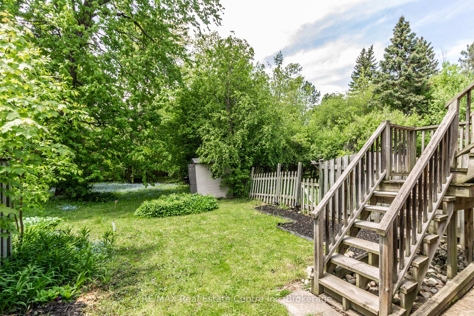
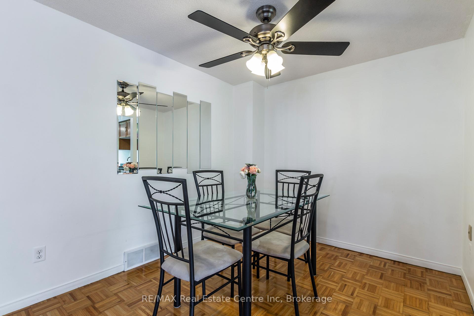
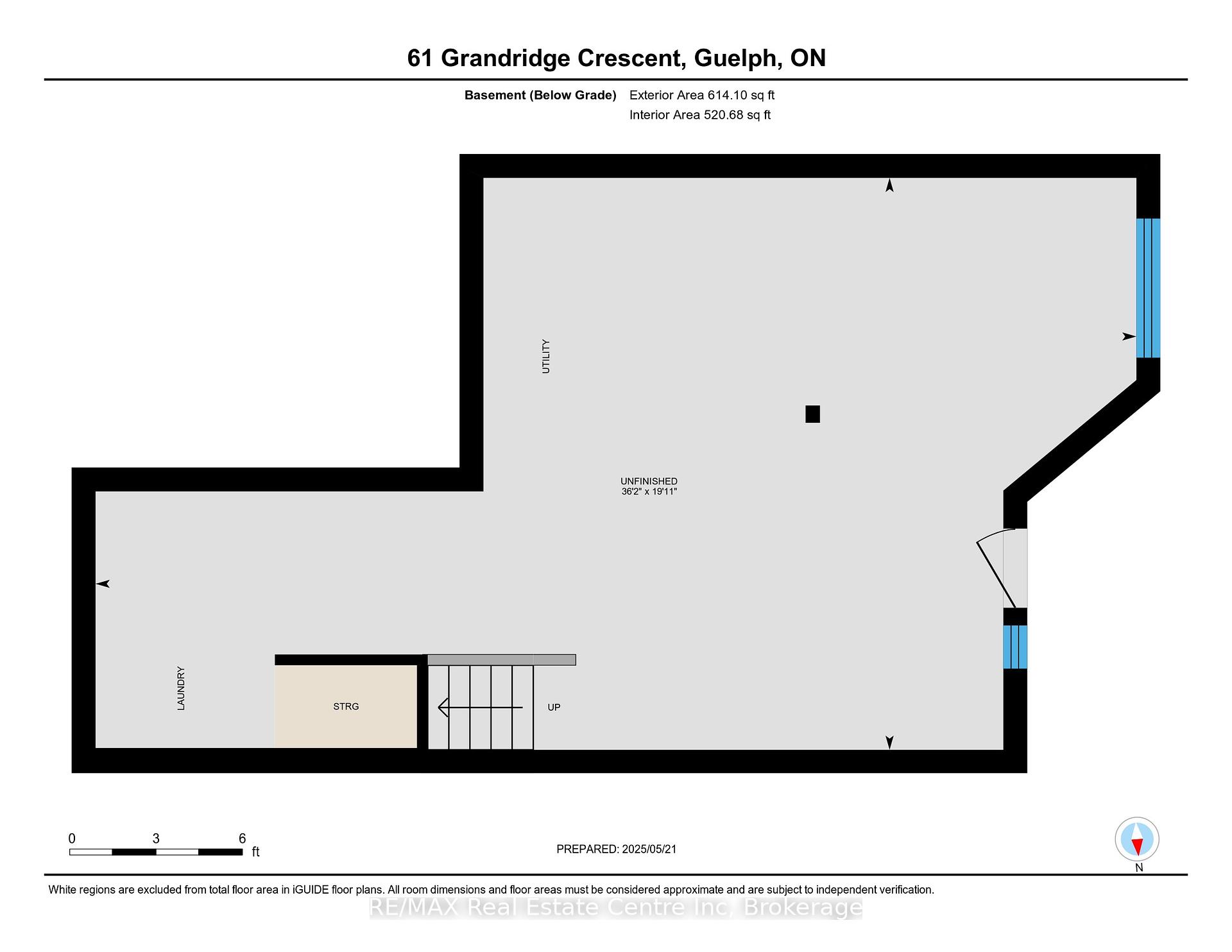
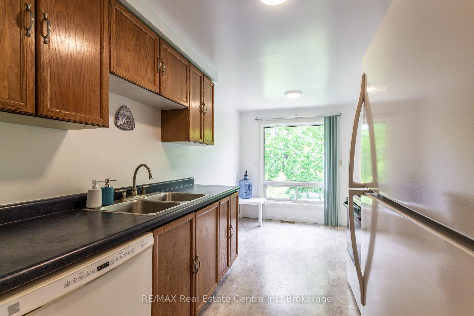
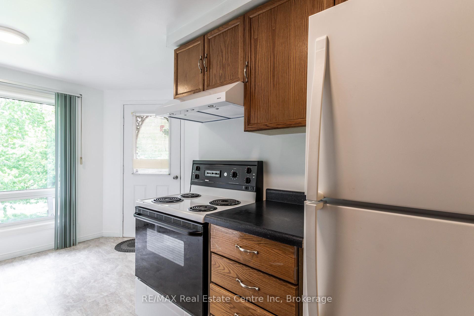
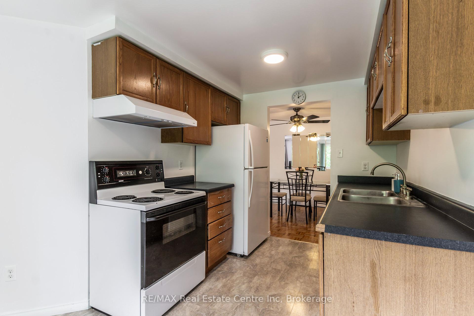
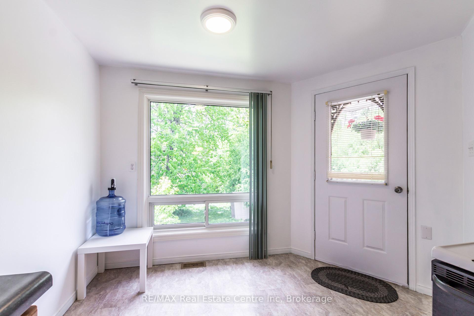
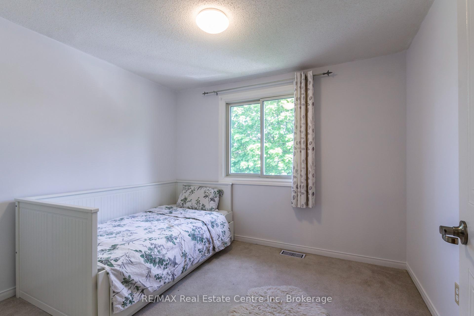




























| Welcome to this freehold townhome located on a very quiet safe crescent in the west end of Guelph. A familyneighbourhood with lots of amenities nearby; rec centre, grocery, banks, Costco, parks, trails etc, all within 15min walking distance. This three bedroom home has been very well cared for; new furnace 2025, paintedthroughout including new fixtures and hardware. The large front porch is a perfect spot to enjoy your morningcoffee. As you enter, you will feel right at home with the large family room, 2 pc powder room, formal diningroom and a kitchen with a dinette area surrounded by oversized windows filling the home with sunshine all daylong. All of this looking out onto a large private backyard thats 194' deep, and an upper deck and patio below.The upper level features 3 very generous sized bedrooms and a 4 pc bathroom with ensuite privilege. The lowerunfinished walk out basement is a perfect opportunity for an in law suite or finishing for a growing family. Youwill love the serenity of this tree lined quiet street and the beautifully appointed family loved home. Call today for your exclusive viewing. |
| Price | $674,900 |
| Taxes: | $3998.00 |
| Assessment Year: | 2025 |
| Occupancy: | Owner |
| Address: | 61 Grandridge Cres , Guelph, N1H 8G2, Wellington |
| Directions/Cross Streets: | Stephen Dr. |
| Rooms: | 8 |
| Bedrooms: | 3 |
| Bedrooms +: | 0 |
| Family Room: | T |
| Basement: | Unfinished, Walk-Out |
| Washroom Type | No. of Pieces | Level |
| Washroom Type 1 | 2 | Main |
| Washroom Type 2 | 4 | Second |
| Washroom Type 3 | 0 | |
| Washroom Type 4 | 0 | |
| Washroom Type 5 | 0 |
| Total Area: | 0.00 |
| Property Type: | Att/Row/Townhouse |
| Style: | 2-Storey |
| Exterior: | Aluminum Siding, Brick |
| Garage Type: | Attached |
| Drive Parking Spaces: | 2 |
| Pool: | None |
| Approximatly Square Footage: | 1100-1500 |
| Property Features: | School, Rec./Commun.Centre |
| CAC Included: | N |
| Water Included: | N |
| Cabel TV Included: | N |
| Common Elements Included: | N |
| Heat Included: | N |
| Parking Included: | N |
| Condo Tax Included: | N |
| Building Insurance Included: | N |
| Fireplace/Stove: | N |
| Heat Type: | Forced Air |
| Central Air Conditioning: | Central Air |
| Central Vac: | N |
| Laundry Level: | Syste |
| Ensuite Laundry: | F |
| Sewers: | Sewer |
$
%
Years
This calculator is for demonstration purposes only. Always consult a professional
financial advisor before making personal financial decisions.
| Although the information displayed is believed to be accurate, no warranties or representations are made of any kind. |
| RE/MAX Real Estate Centre Inc |
- Listing -1 of 0
|
|

Sachi Patel
Broker
Dir:
647-702-7117
Bus:
6477027117
| Book Showing | Email a Friend |
Jump To:
At a Glance:
| Type: | Freehold - Att/Row/Townhouse |
| Area: | Wellington |
| Municipality: | Guelph |
| Neighbourhood: | Willow West/Sugarbush/West Acres |
| Style: | 2-Storey |
| Lot Size: | x 194.00(Feet) |
| Approximate Age: | |
| Tax: | $3,998 |
| Maintenance Fee: | $0 |
| Beds: | 3 |
| Baths: | 2 |
| Garage: | 0 |
| Fireplace: | N |
| Air Conditioning: | |
| Pool: | None |
Locatin Map:
Payment Calculator:

Listing added to your favorite list
Looking for resale homes?

By agreeing to Terms of Use, you will have ability to search up to 292944 listings and access to richer information than found on REALTOR.ca through my website.

